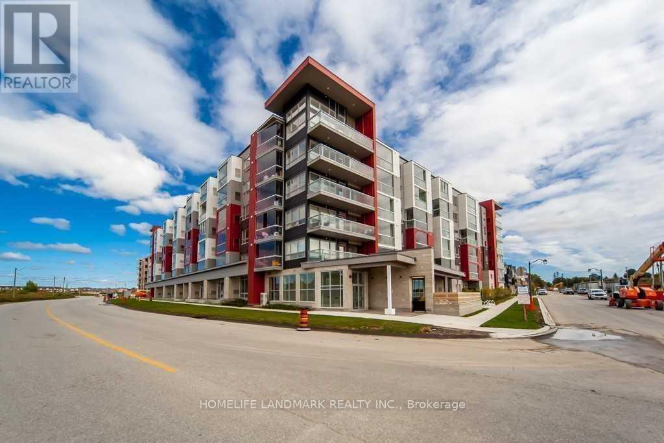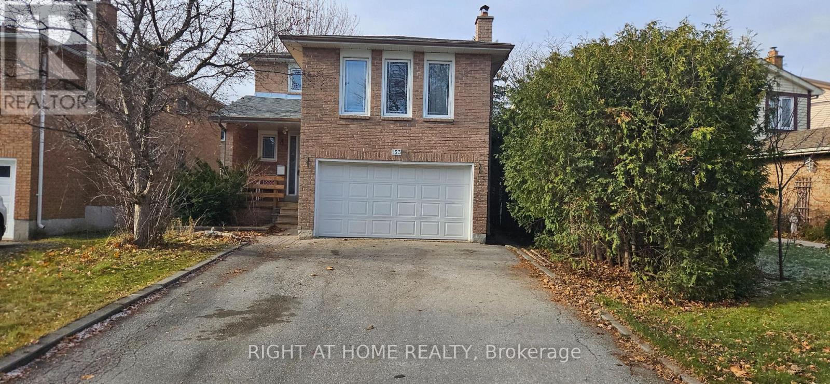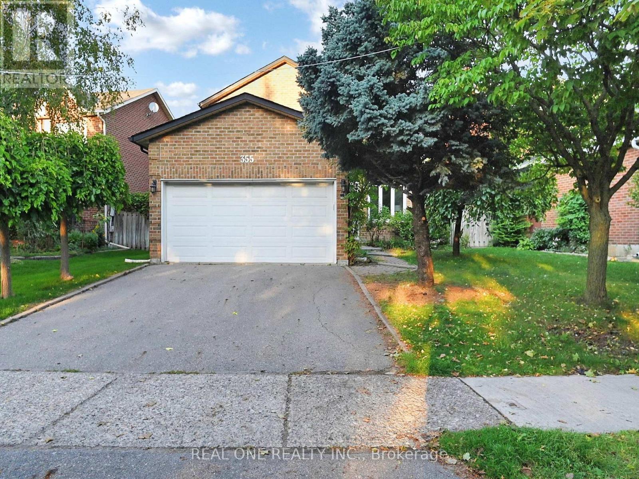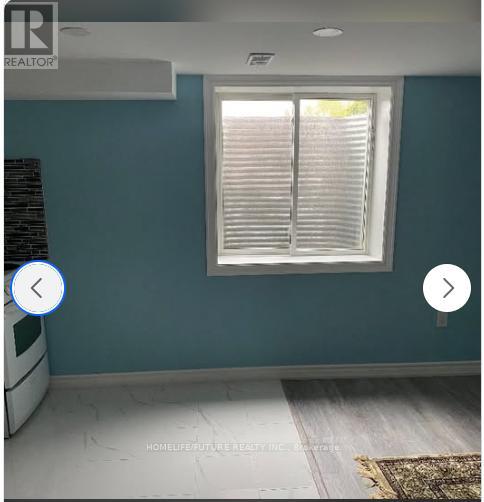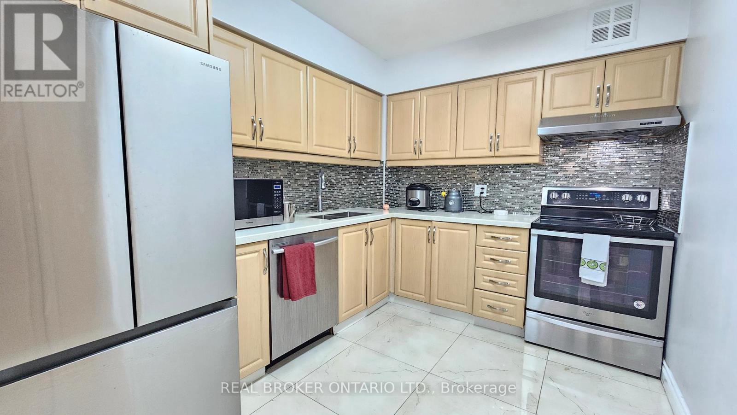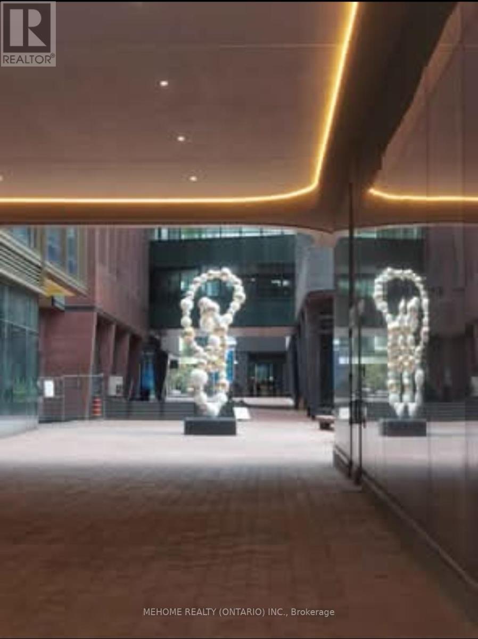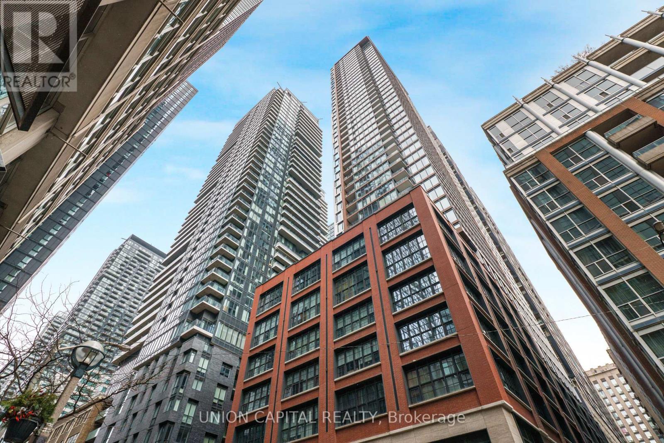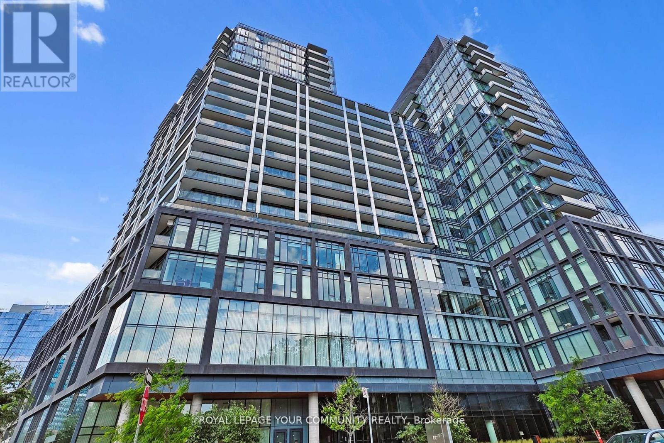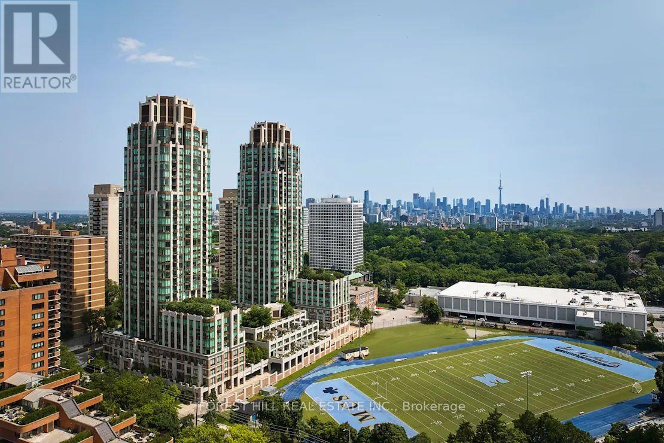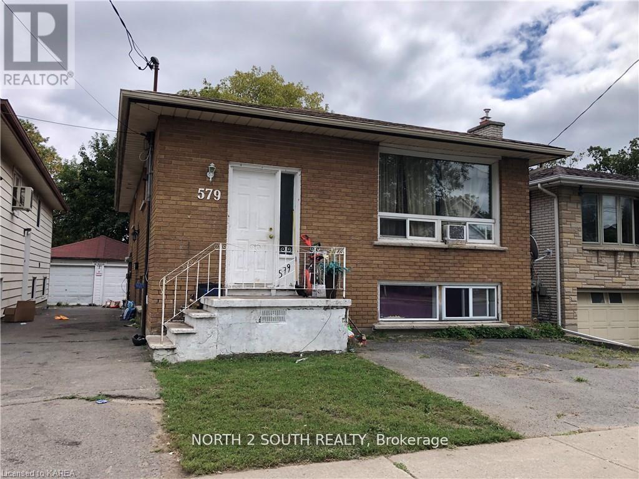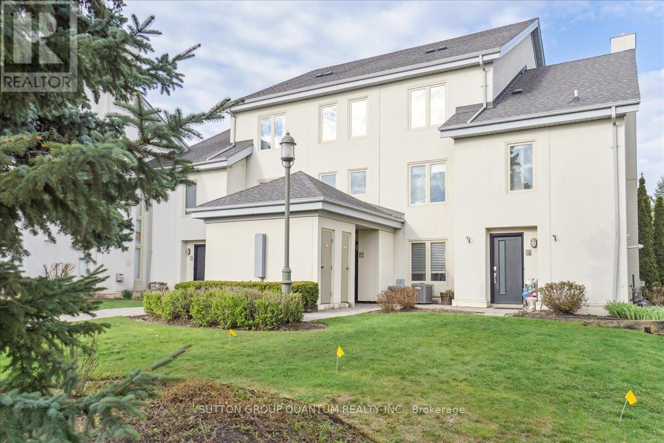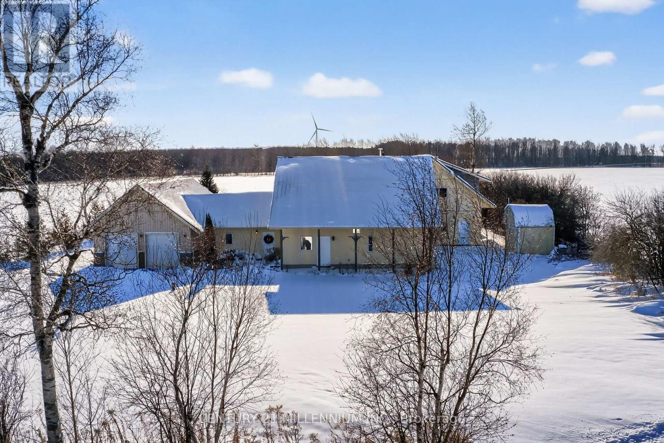213 - 2 Adam Sellers Street
Markham, Ontario
Boutique Style Condo In The Cornell Community! 705 Sq Ft, 1 Bedroom + Den, 93 Sq Ft. Enclosed Balcony With Retractable Glass-Let The Fresh Air & Sunshine Come In 4 Seasons! Walking Distance To Markham Stouffville Hospital, Community Centre/Library, Close To All Amenities, Easy Access To Markville Mall, Hwy 407! (id:60365)
Basement - 153 Stephen Street
Richmond Hill, Ontario
Clean and well-maintained Basement Apartment, Freshly Painted. Located In Desirable Bathurst And Carville Area. Hardwood Floor Throughout, Near Community Center, Parks, Schools, Transportation, And Shopping centres.Two tandem parking on Driveway. Tenant Insurance Required. No Smokers. Tenant Pays 1/3 of All Utilities And 1/3 of Hot Water Tank Rental (Total Rent of Hot Water Tank is $29.90).Landlord Uses The Cold Room In The Basement To Store Some Personal Belongings (id:60365)
355 Church Street S
Richmond Hill, Ontario
***WELCOME OPEN HOUSE NOV 15th, 2pm -4pm **** PLS CLICK THE VIRTUAL TOUR & 3D TOUR DOWN BELOW ****A charming 4-bedroom, 3.5-bath home with a double car garage, set on an almost 6,000 sq. ft. lot with 155' depth in the heart of Richmond Hill. This immaculately kept residence offers a bright, functional layout with generous living spaces. Upstairs features spacious FOUR bedrooms, including a serene primary suite w/ ensuite. The fully finished basement expands the living space with a Versatile office nook, recreation area, and a brand new 3-piece bath perfect for hosting guests or creating your own retreat. The private backyard is true oasis, the ideal for entertaining, gardening, or family gatherings. Located just steps to Yonge Street, dining, shopping, grocery stores, and all amenities with easy access to transit and highways. This home blends comfort, lifestyle, and convenience in one of Richmond Hills most desirable locations. do not miss this urban garden with everything you need. (id:60365)
Bsmt - 593 Ridgeway Avenue
Oshawa, Ontario
The McLaughlin neighbourhood boasts a vibrant tapestry of homes, seamlessly blending old-world charm with modern allure. With its perimeters outlined by King Steet to the south, Rossland Road to the north, Thornton Road to the west, and the meandering Oshawa Creek to the east, McLaughlin serves as a picturesque oasis in the heart of the city. Antonine-Maillet Elementary School literally right next door. 3 min WALK to the bus stop. 4 min walk to the day care. 20 min walk to THE OSHAWA CTR. Halal meat and Grocery 200mtrs (3 in walk). 5 min drive to COSTCO & NO FRILLS. 6 min drive to 401. 25 min walk to TRENT UNIVERSITY DURHAM. Life could not be any simpler than this! Rent includes all utilities and wi-fi. (id:60365)
414 - 39 Kimbercroft Court
Toronto, Ontario
One of The Biggest Units In The Building!! Welcome To 39 Kimbercroft Court Unit 414! This Spacious And Bright 2+1 Bedroom Condo Offers Over 1,100 Sq.Ft Of Comfortable Living Space In A Highly Desirable Markham And Sheppard Location. Featuring Two Large Master-Size Bedrooms On Opposite Sides For Added Privacy, Each With Its Own Balcony - A Rare Find In This Building! The Updated Kitchen Opens To A Generous Living And Dining Area, Perfect For Family Gatherings. The Den Provides The Ideal Space For A Home Office Or Playroom. Enjoy The Convenience Of Two Underground Parking Spaces, Along With Nearby Parks, Schools, Grocery Stores, And Easy Access To Public Transit. Just Two Minutes To Highway 401, Making Commuting A Breeze. The Building Also Features A Dedicated Prayer Room (Masjid) On The Lower Level, Adding To The Community Appeal. Perfect For A Large Or Growing Family Looking For Space, Comfort, And Convenience All In One Place! (id:60365)
4116 - 88 Queen Street E
Toronto, Ontario
Enjoy modern and stylish downtown living in this sun-filled, north-facing 1-bedroom suite at 88 Queen. Situated on the 41st floor, this high-level view unit features a sleek contemporary kitchen with built-in appliances, floor-to-ceiling windows, and a bright, open-concept layout. Enjoy 5-star building amenities, including a fully equipped gym, yoga studio, rooftop terrace, party room, and 24/7 concierge. Unbeatable location-just steps to TMU, Eaton Centre, Queen Subway Station, St. Michael's Hospital, plus countless restaurants and shops. With a Walk Score of 99 and a Transit Score of 100, convenience is at your doorstep. The perfect blend of style, comfort, and urban convenience! (id:60365)
4606 - 55 Mercer Street
Toronto, Ontario
Welcome to 55 Mercer - a modern studio suite perched on the 46th floor with a clear north-facing view. This efficiently designed unit offers contemporary finishes, integrated appliances, and floor-to-ceiling windows that bring in plenty of natural light. Located in the heart of the Entertainment District, steps from transit, top restaurants, shops, and cultural hotpots. Enjoy access to exceptional building amenities, including a state-of-the-art fitness center. Perfect for professionals or students seeking a connected downtown lifestyle (id:60365)
530 - 50 Power Street
Toronto, Ontario
Welcome to Unit 530 at 50 Power Street - Stylish Loft-Inspired |-Bedroom Condo for Lease inToronto's Vibrant East End-Steps from the Historic Distillery District Discover a truly uniqueand modern living space in this beautifully updated I|-bedroom suite, perfect for urban professionals, creatives, or anyone seeking a distinctive city lifestyle. Featuring soaring 10+ft ceilings, this suite offers loft-style character and an open-concept layout. Thecontemporary kitchen is outfitted with upgraded tall custom cabinetry, premium Caesar stonecounter tops, and a matching back splash-?erfect for both everyday cooking and entertaining. The bathroom has been enhanced with porcelain floor tiles and a fixed glass shower panel.Additional upgrades include blackout roller shades in the living room and remote-control ledblinds in the bedroom for added convenience and comfort.The primarz bedroom provides smart space optimization, closet organizer and added versatility for work or relaxation. Enjoy yourprivate balcony for morning coffee or unwinding in the evening.Located just steps from theDistillery District, TIC transit, parks, cafes, and boutique shops. Quick access to theGardiner Expressway, DVP, Leslieville, and the iconic St. Lawrence Market makes this location exceptionally convenient. (id:60365)
2103 - 320 Tweedsmuir Avenue
Toronto, Ontario
*Free Second Month's Rent! "The Heathview" Is Morguard's Award Winning Community Where Daily Life Unfolds W/Remarkable Style In One Of Toronto's Most Esteemed Neighbourhoods Forest Hill Village! *Spectacular 1Br 1Bth North Facing Suite W/High Ceilings! *Abundance Of Floor To Ceiling Windows+Light W/Panoramic Cityscape Views! *Unique+Beautiful Spaces+Amenities For Indoor+Outdoor Entertaining+Recreation! *Approx 575'! **EXTRAS** Stainless Steel Fridge+Stove+B/I Dw+Micro,Stacked Washer+Dryer,Elf,Roller Shades,Laminate,Quartz,Bike Storage,Optional Parking $195/Mo,Optional Locker $65/Mo,24Hrs Concierge++ (id:60365)
579 Macdonnell Street
Kingston, Ontario
All brick legal duplex with amazing income potential in the highly desirable Kingscourt area. Upper level includes 3 spacious bedrooms and 1 full bathroom, with a large living/dining room, separate eat-in kitchen with breakfast area and potential for ensuite laundry. Lower level includes a second self-contained unit with 3 spacious bedrooms and 1 full bathroom, with living room and ensuite laundry room and 2 separate entrances. Large backyard in the rear with a detached single car garage as well as a parking pad in the front for 2 additional cars. Upper level unit currently vacant. Current income from the lower level unit only is $22k+, potential income $55k+ with positive cash flow OR $64k+ as a student rental with over 9% cap rate! Property needs work but a great investment opportunity with excellent value add potential! (id:60365)
218 - 120 Fairway Court
Blue Mountains, Ontario
Welcome to Sierra Lane, where four-season fun is right outside your door and Blue Mountain Village is just a short stroll away. Chair lifts, skiing, hiking, shopping, dining, spas, mini golf, zip lining, and endless kids' activities-including The Plunge indoor/outdoor pool-are all within easy reach.Inside, the open-concept main floor is made for gathering, with a freshly updated kitchen, plenty of kitchen seating for cooking, chatting, and snacking, and a cozy gas fireplace to unwind after a day of adventure. The dining room features updated dining furniture, while the freshly painted primary bedroom comes complete with new furniture and lamps-move in and relax.Offering 3 bedrooms and 3 bathrooms, this home is as comfortable as it is fun. The complex also features a pool, and STA licenses are available in the area. Conveniently located and an easy drive from Toronto, this is a place to make memories in every season. (id:60365)
322066 Concession Road 6-7
East Luther Grand Valley, Ontario
Countryside Forever!! Discover the best of modern country living just 5 min drive from the charming Town of Grand Valley & the Luther Lake Conservation Lands ideal for nature lovers, canoeing & bird watching. Set on a peaceful rural 1 acre property on a paved road, this 4500 square foot home is energy efficient, passive solar and embraces sustainable living, blending modern comfort with environmentally responsible design. It is an stunning expansive home offering 6 bedrooms & 5 bathrooms!!Built with natural eco-friendly material including concrete, metal, wood, straw insulation & plaster including conventional construction. This property has a low-carbon footprint without sacrificing style or function. Constructed with premier planning, process & engineering standards. The thoughtfully designed layout offers a very spacious open airy main residence (could be 2 residences !) & a beautiful SEPARATE self contained 1 Bedroom apartment with laundry . The 2 car attached garage is 30 ft. X 23 ft. PLUS an attached rear workshop/garage 17 ft. x 23 ft. with a rear roll up door. Parking for 8-10 cars. Large entry 20 ft. x 11 ft. Radiant in-floor heating & practical porcelain tile throughout the main floor. The reading area leads to a gym / home office & a L-shaped great room with an inviting wood stove & a spacious play area. The open concept design features deep window sills, built-in shelves, reclaimed elm & maple floors, 3 walkouts to the garden courtyard, solid wood doors, custom maple kitchen, walk-in pantry & pot lighting throughout!! Built with top quality materials starting from a concrete foundation, in floor radiant heat, framed construction, aluminum roof, high end fibreglass windows, R 40 walls & R 60 ceilings, 400 amp electrical service, 2 tankless hot water tanks w/ heat exchangers, 2 HRV's & a Waterloo Biofilter Septic. The well has a constant pressure system. This home has a warm organic look, thick sculpted walls, deep window sills & a natural plaster finish. (id:60365)

