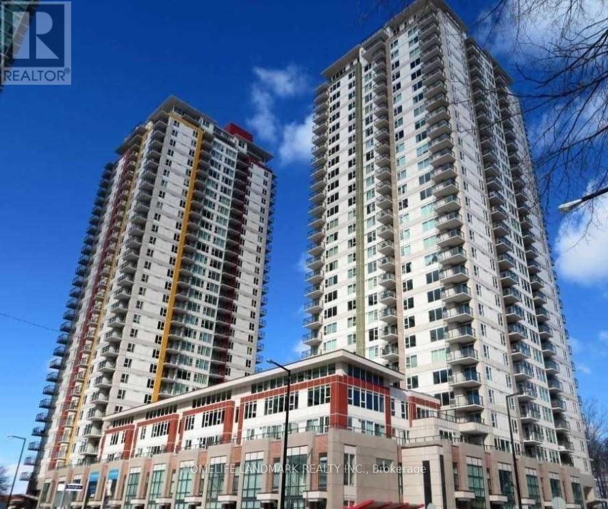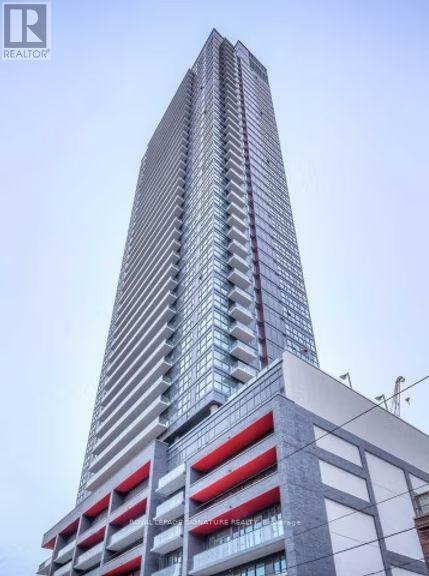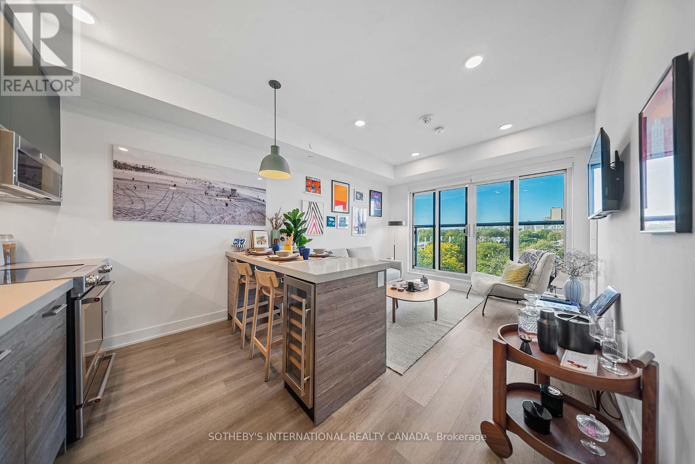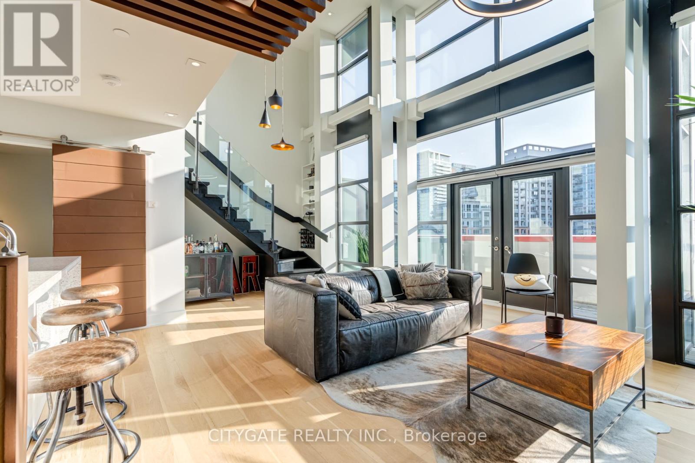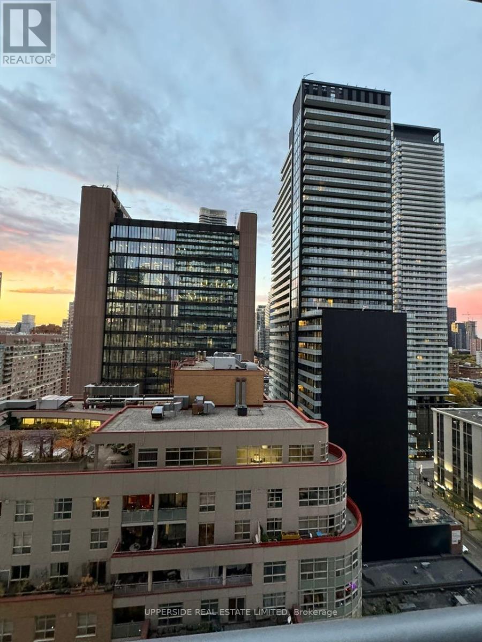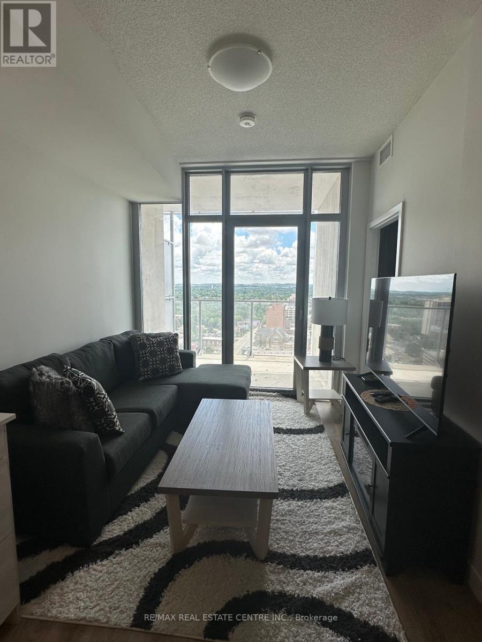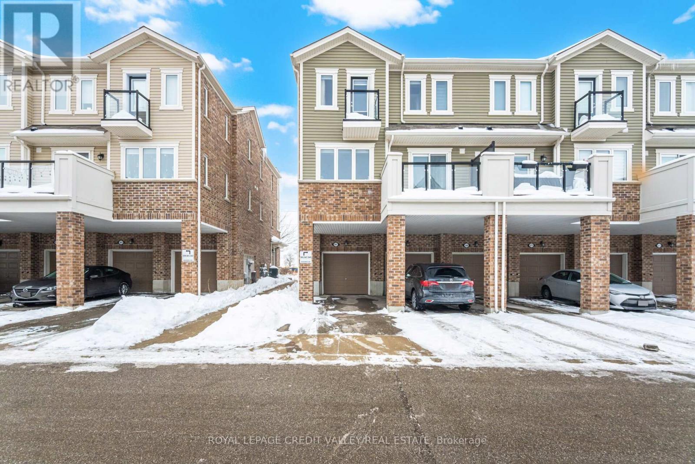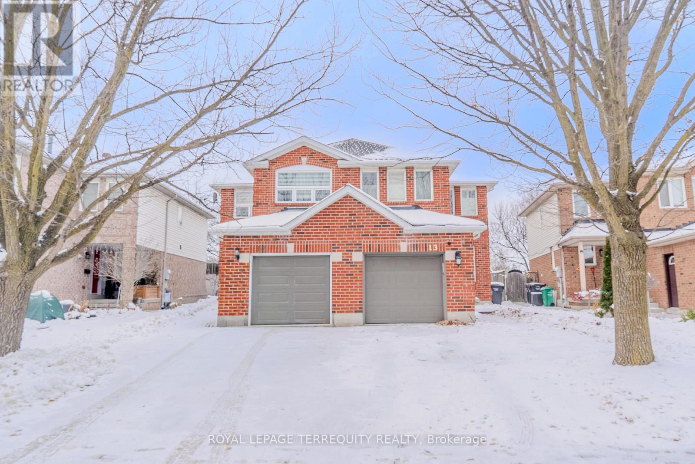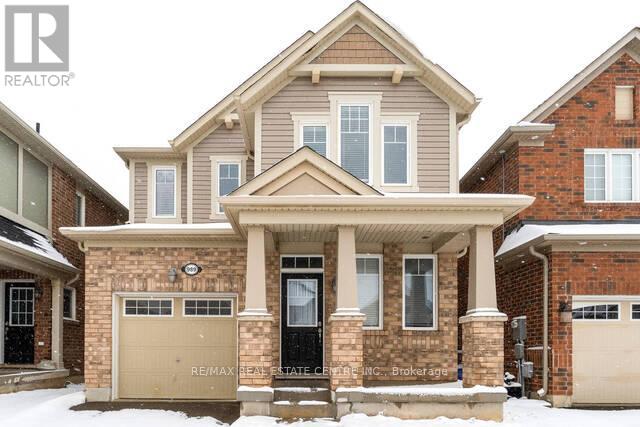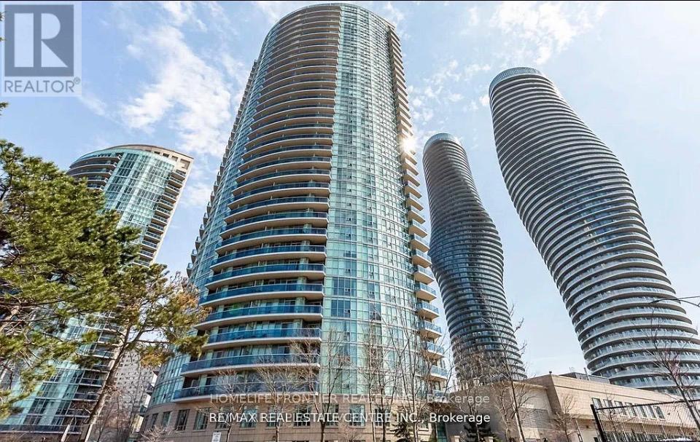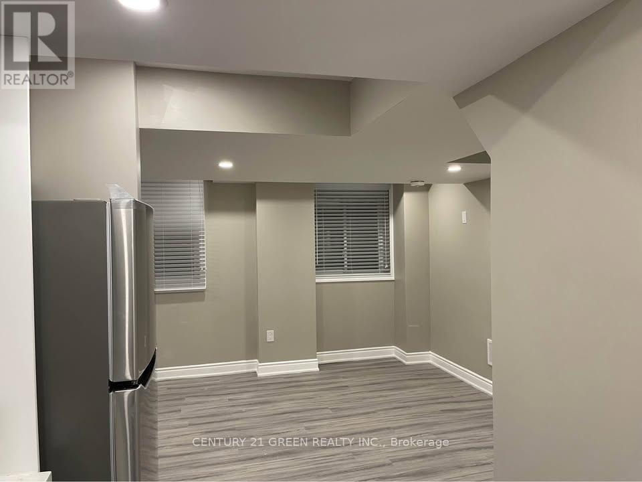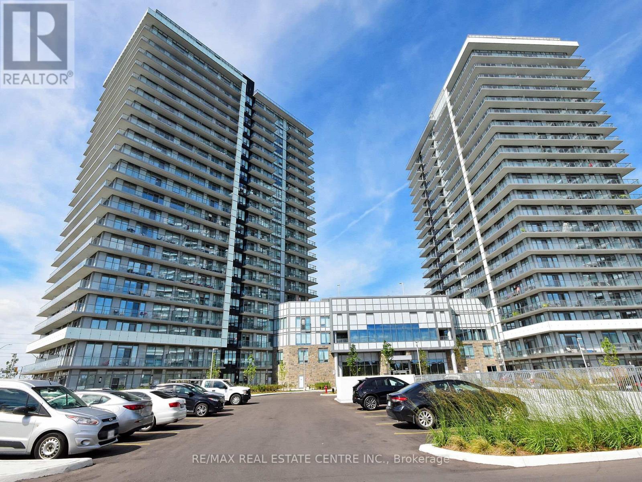903 - 190 Borough Drive
Toronto, Ontario
Stc One Bedroom + 1 Den Can Be Used As 2nd Bedroom Or Study Room. Close To Yrt, Ttc, Ymca, City Hall, Mall, Hwy 401, Etc. Looking For A+++ Tenant, No Pets & No Smoking. Please Provide Employment Letter, Reference, Credit Report. One Year Or Longer Lease Term. (id:60365)
414 - 159 Dundas Street E
Toronto, Ontario
Spacious and bright 2-bedroom + den, 2-bath suite at Pace Condo Residences. Over 900 sq. ft. of functional living space featuring open-concept living/dining area with walk-out to large balcony, high ceilings, and modern kitchen with built-in appliances. Primary bedroom with ensuite bath; den ideal for home office. 24-hr concierge, outdoor pool, gym, yoga studio, party room, bike storage, and BBQ terrace. Steps to TMU, Eaton Centre, TTC, and streetcar at doorstep. (id:60365)
415 - 484 Spadina Avenue
Toronto, Ontario
Welcome to Waverley, a boutique purpose-built rental residence by Fitzrovia, located at the iconic corner of College Street and Spadina Avenue. Thoughtfully designed to reflect the creative energy and heritage of the neighbourhood, Waverley blends contemporary architecture with artistic interiors and hospitality-inspired living. The building pays tribute to the site's storied past, including the historic Silver Dollar Room, seamlessly integrated into a modern residential experience. Suites feature smart, efficient layouts with elevated designer finishes, including stainless steel KitchenAid appliances, quartz countertops, integrated dishwashers, in-suite laundry, custom millwork, smart keyless entry, and Wi-Fi-enabled Nest thermostats. Select suites offer kitchen islands and wine fridges. Pet-friendly building. Residents enjoy a comprehensive amenity collection including a signature rooftop infinity pool, The Temple commercial-grade fitness centre, yoga and spin studios, co-working and lounge spaces, screening room, pet spa, landscaped terraces with BBQs, and a double-height lobby featuring 10 DEAN Café & Bar and Greenhouse Juice. Additional conveniences include 24-hour concierge, secure parking, bike storage, EV charging, luxury car share, and professional on-site management. Steps to Kensington Market, Little Italy, Chinatown, U of T, and TTC streetcars, offering immediate access to some of Toronto's most vibrant cultural destinations. A rare opportunity to lease in one of downtown Toronto's most distinctive rental communities. (id:60365)
Ph507 - 915 King St W Street
Toronto, Ontario
Unfurnished or Furnished Option 2-Level Penthouse In The Coveted Boutique Massey Harris Lofts. No Expense Spared with thoughtful Design and Upgraded Functionality Permeating through Approx - 1000 Sqf + 500 Sqf (L-shaped Wraparound Terrace) of Space, Enter to Lutron Automated-Blind System and Mood Lighting/Indoor-Outdoor Sonos Arc Sound, Fully Automated Through A Touchscreen Wall Unit Or Mobile Device, Elegant Design - 17 Foot Floor to Ceiling Custom Media Wall, Custom Wood Enclosure, Upgraded Touch of Luxury Hotel Washrooms, Bright Oversized Windows, Hardwood Thru-Out W/Infloor radiant heating, Flowing Elevated Wood Terrace Merges Indoor-Outdoor Living Overlooking Massey Harris Park. Best OF Toronto At Your Doorstep Conveniently Located At King West, Steps to Stanley Park, Trinity Bellwoods, Art And Lifestyle Boutiques Of Queen Street and Restaurants Along Ossington. (id:60365)
1808 - 15 Grenville Street
Toronto, Ontario
Karma Condo Located In Prime Downtown Yonge / College Area. 9" Ceiling 1 Bedroom With Large Balcony. Cecconi Designed Bright & Functional Layout. Hotel Style Amenities(Fitness Rm, Steam Rm, Rooftop Terrace W/Lounge, Game Rm, Etc.) Steps To Subway And Ttc. Close To U Of T, Ryerson U, Hospitals, Shops & Restaurants. No Pets & Non-Smokers. (id:60365)
2312 - 60 Frederick Street
Kitchener, Ontario
Live in the heart of downtown Kitchener at 60 Frederick Street. A modern design and unbeatable convenience. This stylish 1-bedroom, 1-bathroom unit offers open-concept living with floor-to-ceiling windows, a private balcony, and also stunning city views. Modern open concept kitchen equipped with stainless steel appliances, quartz countertops, sleek cabinetry and vinyl flooring. Enjoy the ease ofin-suite laundry, and a practical layout designed for everyday comfort. The building is packed with amenities: concierge service, yoga room, a gym, party room, and a rooftop terrace with BBQs. Fast Rogers internet is included with your unit! You're just steps from the LRT, GRT transit, Conestoga College DTK Campus, UW School of Pharmacy, Kitchener Farmers Market, restaurants, bars, coffee shops, and Kitchener's Innovation District with companies like Google, Communitech, and D2L all nearby. All utilities included. Parking is available across the street at Conestoga building for 130 approx. a month. Book your showing today and experience downtown living at its best! (id:60365)
565 Goldenrod Lane
Kitchener, Ontario
Beautiful END UNIT townhome in the highly sought-after Huron Park community, offering extra windows and abundant natural light throughout. Features a ground-floor office, convenient garage entry, and parking for two vehicles (one garage & one driveway).The bright and spacious second floor showcases laminate flooring throughout and a walk-out to a large balcony, perfect for relaxing or entertaining. The modern kitchen is equipped with granite countertops and stainless steel appliances.Upstairs, you'll find two generously sized bedrooms, each with a private ensuite and custom closet organizers, along with the convenience of upper-floor laundry featuring a new LG washer and dryer (2024). An additional powder room is located on the main floor for guests.Additional upgrades include a new water softener (2023). Ideally located close to Highway 401, shopping, schools, and everyday amenities-this home is move-in ready and perfect for professionals or families alike. (id:60365)
13 Southwell Place
Brampton, Ontario
Tucked away on a quiet, family-oriented cul-de-sac in the Heart Lake community, this well-kept home offers 3 bedrooms with updated laminate flooring, a bright eat-in kitchen that opens onto a spacious deck, and a great backyard space to enjoy. The property also includes a finished 1-bedroom basement with its own separate entrance. All new appliances, new A/C, water heater, and Furnace installed. With transit, schools, and shopping just minutes away, it's a wonderful fit for anyone looking to buy their first home. (id:60365)
989 Farmstead Drive
Milton, Ontario
Stunning "4-Bedroom, 3 bath ENTITRE PROPERTY" 1962 Sq. Ft. (Builder plan), Executive Home for Lease - A Must-See Gem! Step into luxury with this beautifully renovated home featuring 4 spacious bedrooms, 3 pristine bathrooms, and a thoughtfully designed layout perfect for family living. Enjoy 9-ft. ceilings on the main floor, a large separate family room, and a bright, open-concept living/dining area ideal for entertaining. The gourmet kitchen boasts a center island, breakfast bar, and generous dining space. The primary bedroom offers a walk-- closet and elegant 4-piece ensuite, while all additional bedrooms are well-sized and filled with natural light. This beautiful home is situated in a prime location-minutes to schools, shopping plazas, hospital, and the sports complex. Includes 5 stainless steel appliances (fridge, stove, dishwasher, washer & dryer) and central A/C for year-round comfort. Seeking qualified tenants. (id:60365)
2607 - 80 Absolute Avenue
Mississauga, Ontario
Exceptional 2 Bedroom + Den, 2 Bathroom Condo at 80 Absolute Avenue, Suite 2607 Absolute Vision Tower, Mississauga. Perched on the 26th floor, this luxurious suite offers breathtaking panoramic views of downtown Mississauga, the Toronto skyline, and Lake Ontario. The spacious open-concept layout features floor-to-ceiling windows and a wrap-around balcony accessible from every room, perfect for enjoying stunning sunrises and sunsets. The gourmet kitchen boasts stainless steel appliances, granite countertops, and ample cabinetry, ideal for entertaining and everyday living. The versatile den provides an excellent home office, guest room, or creative space. Residents enjoy exclusive access to the 30,000 sq ft Absolute Club amenities, including indoor and outdoor pools, whirlpool, spa, state-of-the-art fitness centre, runningtrack, squash and basketball courts, steam rooms, sauna, sun deck with BBQs, theatre room, guest suites, and more. Located steps from Square One Shopping Centre, major highways, and the upcoming Hurontario LRT, this address combines luxury, convenience, and vibrant urban living. Don't miss this rare opportunity to own a prestigious suite in one of Mississauga's premierhigh-rise communities. (id:60365)
Basement - 1313 Raspberry Terrace
Milton, Ontario
Legal 2-Bedroom Basement Apartment in Milton's Desirable Ford Neighbourhood, more then 900 sq ft !Located near Regional Road 25 & Louis St. Laurent, this bright and well-designed unit offers a spacious kitchen with a modern pantry, a large living and dining area with oversized windows, a full 3-pc washroom, and a separate side entrance with2 Parking Spots .Enjoy the convenience of private laundry with cabinets, extra storage space, and one parking spot. Situated in the highly sought-after Ford neighbourhood, known for its family-friendly vibe, beautiful parks, top-rated schools, and easy access to transit, shopping, and the world-renowned cycling centre. This location is directly in front of a community park and within walking distance to a public school, with quick access to highways, the hospital, bus stops, and all major amenities. No pets, no smoking. Ideal for a small family. Newcomers welcome! (id:60365)
1508 - 4675 Metcalfe Avenue
Mississauga, Ontario
**Almost Brand NEW**Discover modern condo living in the heart of Central Erin Mills with this stylish 1 + 1 bedroom, 2 bathroom residence. Positioned on 15th floor at 4675 Metcalfe Ave (Unit 1508), this thoughtfully designed home offers the perfect blend of contemporary finishes, flexible space and an amenity-rich lifestyle. Underground parking spot plus locker storage are typically included in this building. At the "Erin Square" complex you'll enjoy a 24-hour concierge, fitness club, rooftop outdoor pool & terrace, party/game rooms, lounge areas, BBQ terrace, pet-wash station and more. "Allow 72 hrs irrevocable. Seller standard Schedules to accompany all offers. Buyers to verify taxes, any rental equipment and fees." (id:60365)

