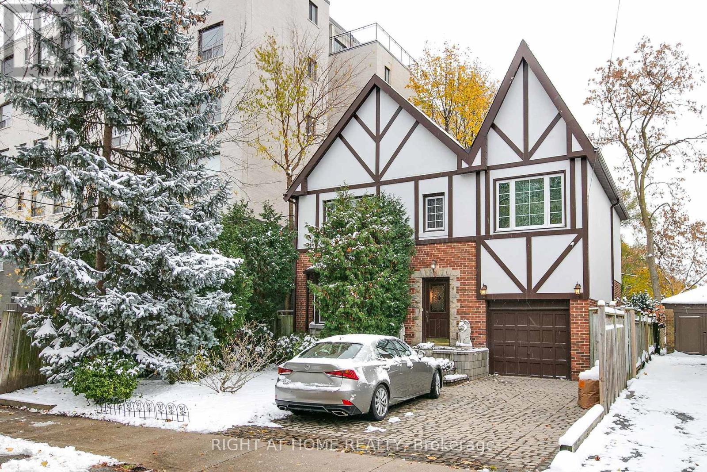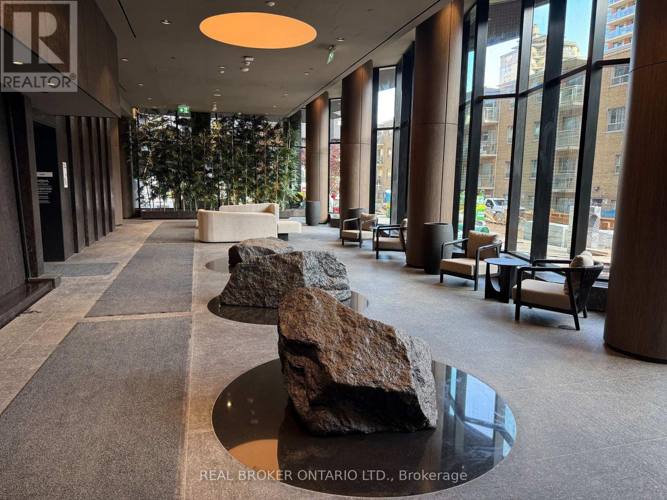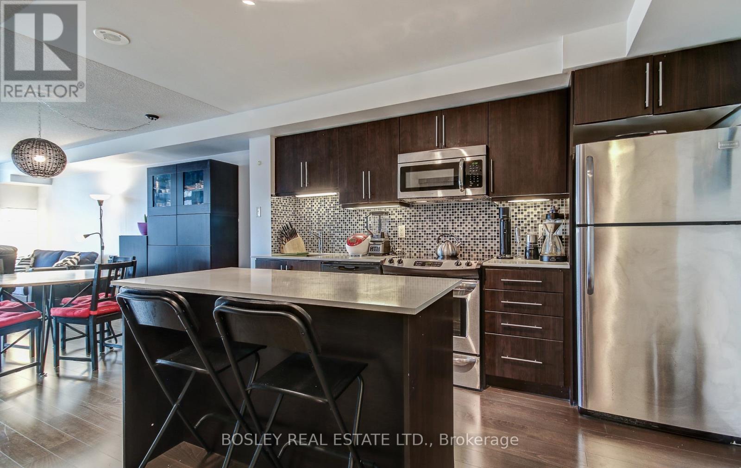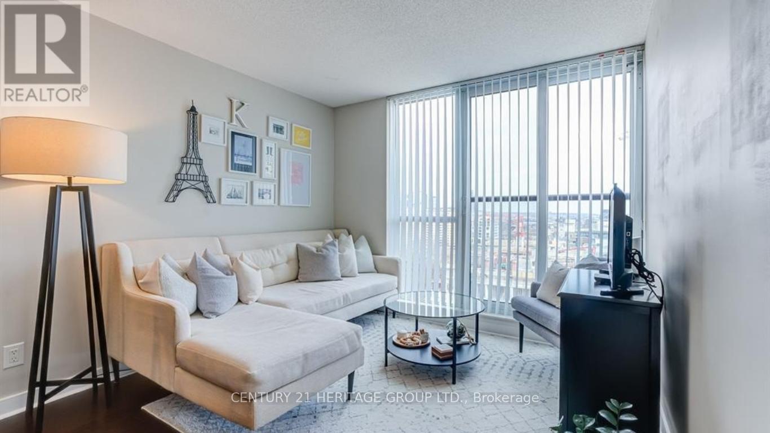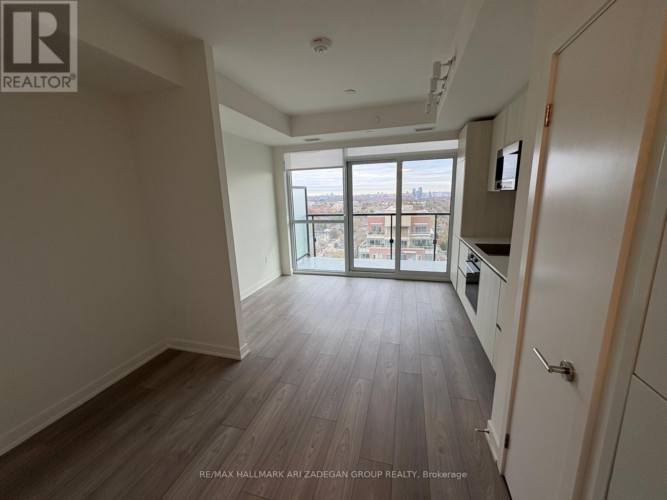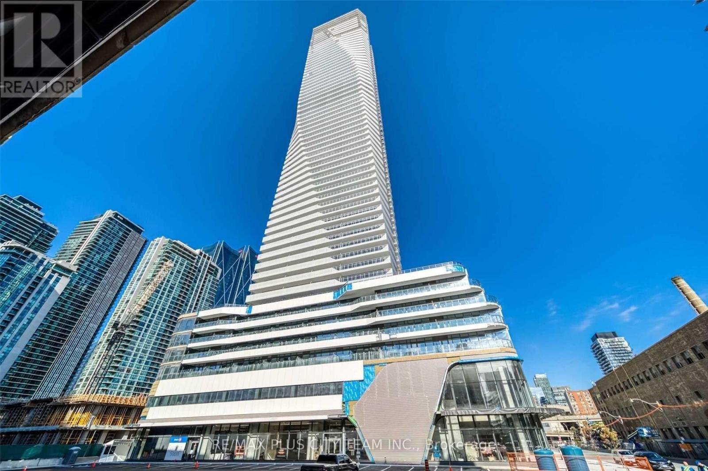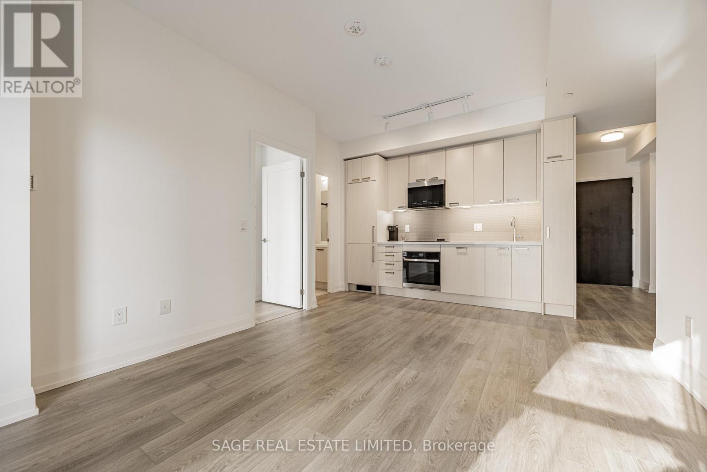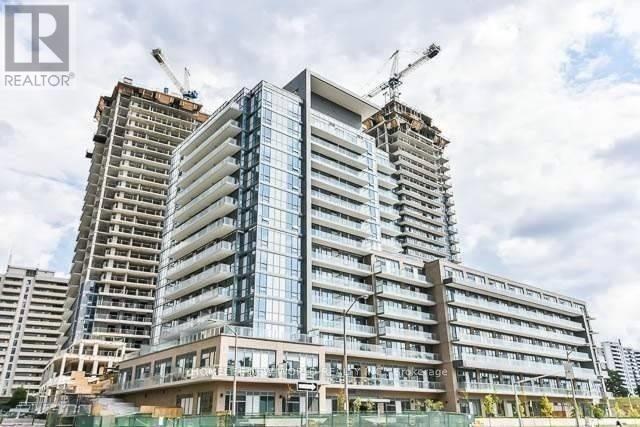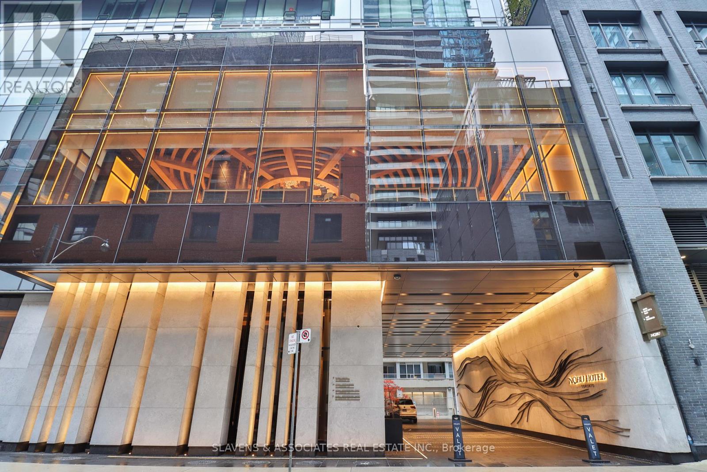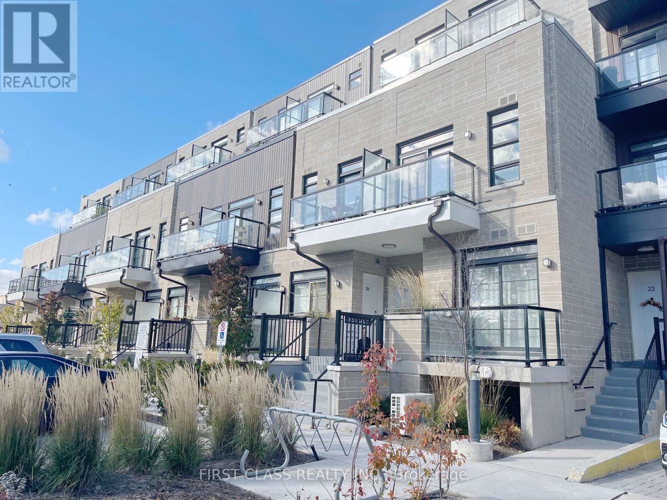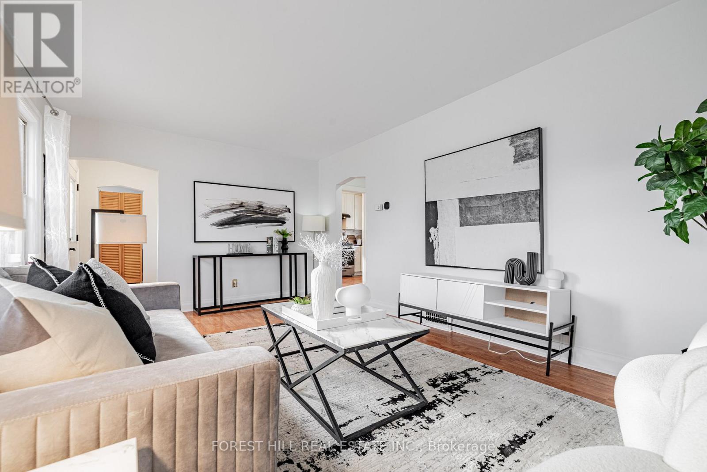77 Ava Road
Toronto, Ontario
Discover the charm of 77 Ava Road - a beautifully situated family home in one of Toronto's most desirable neighbourhoods. Positioned on the east-facing side of Ava Road, this property offers a quiet, tree-lined setting just steps from the vibrant amenities of Bathurst Street. Residents enjoy proximity to top-rated schools, parks, public transit, and the conveniences of Forest Hill Village. With a spacious lot and classic curb appeal, this home represents a rare opportunity to create or customize your dream space in a prime midtown location. (id:60365)
307 - 110 Broadway Avenue
Toronto, Ontario
Welcome to Untitled Toronto, curated by Pharrell Williams. A brand-new, never-lived-in 1 Bed + Den (Den has a closed door!) suite perfectly positioned in the heart of Yonge & Eglinton. This residence blends contemporary design with resort-level amenities-offering over 34,000 sq. ft. of designful spaces that include an indoor and outdoor pool and spa, state-oaf-the-art fitness and yoga studios, basketball court, coworking lounges, and rooftop dining areas complete with barbecues and pizza ovens.The striking lobby, anchored by a serene waterfall feature and attended by a 24-hour concierge, sets the tone for the building's elevated atmosphere. Just steps from the subway, future Crosstown LRT, and Yonge-Eglinton Centre, residents are surrounded by endless conveniences-Cineplex, Loblaws, LCBO, and a vibrant mix of restaurants, cafés, and nightlife all at your doorstep. (id:60365)
1106 - 470 Front Street
Toronto, Ontario
Welcome to luxury living at The Well, one of Toronto's most iconic new communities. This bright and stylish 2-bedroom, 2-bath suite offers the perfect mix of comfort and downtown convenience.Enjoy gorgeous North & East views from your private balcony, perfect for morning coffee or winding down at sunset. The unit features floor-to-ceiling windows, modern finishes, and a sleek kitchen with energy-efficient 5-star appliances, integrated dishwasher, and soft-close cabinetry.1 parking + 1 locker included.Suite is tenanted and easy to show! (id:60365)
412 - 1171 Queen Street W
Toronto, Ontario
Fully Furnished & Move-In Ready In The Heart Of Queen West! Bright, Sun-Filled Unit With Southwest Exposure, Private Balcony With No Visibility To Your Neighbours. Open-Concept Layout With Versatile Den & Ample Storage. Living On Vibrant Queen St West Allows You Access To One Of Toronto's Most Sought After Neighbourhoods With Top Restaurants, Cafes, Shopping & Transit. Enjoy The Best Of Toronto's Most Vibrant Neighbourhood! (id:60365)
1516 - 320 Richmond Street E
Toronto, Ontario
This beautifully designed one-bedroom suite at The Modern offers the perfect combination of style, functionality, and location. Thoughtfully laid out, it features a dedicated work-from-home nook with a built-in floating desk ,ideal for remote professionals. The open-concept layout accommodates a full living and dining room setup, a rare find for a one-bedroom unit. The spacious primary bedroom boasts a large east-facing window, a walk-in closet that doubles as a dressing room, and plenty of natural light to start your day with breathtaking sunrise views. The modern kitchen is perfect for culinary enthusiasts, equipped with stainless steel appliances and an open design that seamlessly integrates with the living space. The condo is well-maintained, quiet building with exceptional amenities, including Guest parking, a rooftop terrace with BBQs, an outdoor pool, a hot tub, and stunning downtown skyline views. Stay active in the on-site gym, sauna, and steam room, and benefit from the convenience of a 24-hour concierge. (id:60365)
1904 - 120 Broadway Avenue
Toronto, Ontario
Experience luxurious living in the heart of Midtown Toronto with Unit 1904 at Untitled North Tower. This beautifully designed 1-bedroom unit is available for immediate move-in. Located in the vibrant Yonge & Eglinton neighbourhood, this modern condo by Westdale Properties & Reserve Properties offers the perfect blend of convenience, design, and lifestyle.Step inside to an open-concept layout featuring a spacious living area, floor-to-ceiling windows, and stunning views of the city. The unit boasts premium finishes including European-style cabinetry, quartz countertops, wide-plank flooring (except in the bath/laundry), and sleek, integrated kitchen appliances. The bathroom is elegantly appointed with high-end fixtures and finishes.Residents of Untitled North Tower enjoy a range of world-class amenities, including indoor & outdoor pools, a fully equipped fitness centre, a rooftop lounge with BBQ zones, co-working spaces, and concierge service - all just steps away from transit, dining, shopping, and entertainment. (id:60365)
5106 - 28 Freeland Street
Toronto, Ontario
Welcome to modern luxury in this impeccably designed one-bedroom plus den residence at Pinnacle One Yonge. Expansive windows flood the suite with natural light and offer panoramic city views, while smooth 9-foot ceilings and contemporary laminate flooring add to the sense of sophistication. The open-concept living and dining area blends seamlessly with a sleek kitchen featuring quartz countertops and stainless steel appliances, perfect for both everyday living and entertaining. The spacious bedroom provides comfort and privacy, and the versatile den is ideal for a home office, guest room, or creative retreat. Step outside to your private balcony or enjoy resort-style amenities, including a 24-hour concierge, state-of-the-art gym, yoga studio, party and private dining rooms, business centre, outdoor running track, dog run, lounge areas, lawn bowling, and an expansive outdoor terrace with BBQ and dining zones. Perfectly located just steps from Union Station, the waterfront, and Toronto's Financial and Entertainment Districts, this suite offers the ultimate in convenience, elegance, and vibrant city living. (id:60365)
911 - 20 Soudan Avenue
Toronto, Ontario
Perfectly situated in the heart of Yonge & Eglinton, this brand new, never-lived-in residence offers a refined take on modern Midtown living. Thoughtfully designed and bathed in natural light, the suite welcomes you with soaring ceilings, floor-to-ceiling windows, and a generous one-bedroom layout that feels both spacious and intimate. Every detail has been curated to elevate daily living-from the built-in appliances that streamline the kitchen's clean, contemporary profile to the upgraded bathroom, finished with a sleek glass addition that brings a touch of boutique-hotel polish.The open main living area creates a quiet sense of flow, ideal for working from home, unwinding after a long day, or entertaining on a smaller scale. Soft, modern finishes contribute to a calm, cohesive atmosphere, while the bedroom offers a private retreat with impressive natural morning light. With more than 500 sq.ft. of interior space and an included locker for extra, convenient storage, the suite balances functionality with style.As the building continues to take shape, future residents will enjoy access to an impressive lineup of upcoming amenities, including a Co-Working Space, Meeting Room, Party Room with Catering Kitchen, Guest Suite, Yoga Studio, Fitness Centre, and a Children's Play Area. All utilities are extra, and parking may be available for rent within the building for added convenience.Set within one of Toronto's most connected neighbourhoods, you're steps from the subway, Eglinton Crosstown LRT, everyday essentials, boutique shops, and a vibrant restaurant scene. Excellent school options, nearby parks, and easy access to the entertainment district round out a lifestyle that is both dynamic and beautifully balanced. A sophisticated, design-forward home in a location that truly delivers. (id:60365)
510 - 52 Forest Manor Road
Toronto, Ontario
Welcome to this bright and stylish one-bedroom suite at the highly sought-after Emerald City community. Featuring an excellent open-concept layout, this unit offers a light-filled living and dining area, and a walkout to a large private balcony-perfect for relaxing. The contemporary kitchen flows seamlessly into the main living space. Enjoy world-class amenities, including a 24-hour security desk, indoor pool, gym, party room, games room, and guest suite. Parking is included for added value. Located just steps from Don Mills Subway Station, Fairview Mall, buses, parks, schools, and major highways (401, 404, DVP), this location offers unmatched connectivity and convenience. Don't miss this exceptional opportunity and students OK! (id:60365)
1614 - 35 Mercer Street
Toronto, Ontario
Fully Furnished Turnkey Executive Suite. Enjoy Luxury Lifestyle Executive Living In This Fully Furnished Corner Suite In The 5 Star World-renowned Nobu Residences. This 2 Bedroom + Den, 2 Bathroom, with Balcony Condo Is Beautifully Furnished With Upscale Furniture And Accessories. Thousands Spent On Upgrades!!! Enjoy Floor To Ceiling Glass Panel Views Throughout Filling The Suite With An Abundance Of Natural Light. The Premium Light Color Scheme Shows Off The Modern Open Concept Living/Dining/Cook Area Which Includes An Island With Overhang For Casual Dining. The High-end Miele Premium Appliance Package Includes Refrigerator, Oven, Convection cooktop, Dishwasher and Premium Miele Laundry Appliances. This Suite Has Spa Inspired Bathrooms With Upgraded Fixtures And Finishes, Including Glass Tub/Shower Enclosures. Both Bedrooms Have Premium Upgraded Mirrored Closet Doors, Complete With Closet Organizers. The Popular Nobu Residences Is Located In The Heart Of The Entertainment District. Enjoy The amenities This Iconic Residence Has To Offer, From Concierge Services To State Of The Art 5 Star Hotel Amenities, Including World Class Dining, Rooftop Terrace, Meeting and Recreational Rooms, As Well As A World Class Gym. Conveniently Located; Walking Distance To Union Station, TTC Transit, CN Tower, Rogers Centre, Metro Toronto Convention Center, King West, And The Financial District, World class Restaurants and Cafes and More. (id:60365)
24 - 57 Finch Avenue W
Toronto, Ontario
Motivated Seller! Location! Location! Location! Bright and Cheerful Upper-Level 3-Bedroom Townhouse in the heart of North York's sought-after Yonge & Finch area! Special A Child Safe Cul-De-Sac, Well-Loved & Maintained Luxury Unit With South Large Balcony. This sun-filled modern home features two private balconies overlooking a quiet residential street, soaring 9-foot smooth ceilings, and floor-to-ceiling windows that bring in abundant natural light. The open-concept layout features a custom-designed kitchen with quartz countertops, stainless steel appliances, under-cabinet lighting, and upgraded hardwood flooring throughout. Offering nearly 1,300 sq. ft. of stylish living space with 3 full bedrooms and 2.5 bathrooms, this upgraded unit is perfect for families or investors. Enjoy the privacy and brightness of the Upper-Level Design, plus one parking spot for added convenience. Steps to Finch Subway Station, TTC buses with direct access to York University, and walking distance to restaurants, cafes, and shopping. Modern urban living at its finest-move-in ready and waiting for you! (id:60365)
174 Avondale Avenue
Toronto, Ontario
**Welcome to 174 Avondale Ave ------ Overlooking a "City-Park" Backing Onto Glendora Park ------ GREEN/City-Park ------ UNIQUE and "a rarely offered" & affordable detached home & a wonderful land, 40 ft x 118 ft ------- backing directly onto Avondale Park, in the highly sought-after Willowdale East neighbourhood***Top-ranked school area ------- Earl Haig Secondary School, Cardinal Carter Academy of Arts, Avondale Public School, Bayview Glen & Convenient location to all amenities(schools, parks*playground and tennis court nearby*, yonge st subway, shopping & more)**3+1 Bedroom,1+1 Kitchen, with separate entrance and finished basement----------Perfect for moving in or investors. Freshly painted. Bright and spacious, featuring an open concept living room with large windows that bring in abundant natural light. The upgraded kitchen offers newer stainless steel appliances and a functional layout overlooking the park. One bedroom with an upgraded 2pc ensuite is conveniently located on the main floor. Upstairs features two generous bedrooms. Upgraded 4pc bathroom with newer quartz kitchen counter and newer tile floor. The finished basement, with separate entrance, includes an open concept recreation room, a 4th bedroom, a second kitchen and a 4pc bathroom, providing great potential for rental income (buyer verify use). Short walk to Yonge-Sheppard subway, restaurants, shops, and minutes to Hwy401 -- perfect for end-users or investors. (id:60365)

