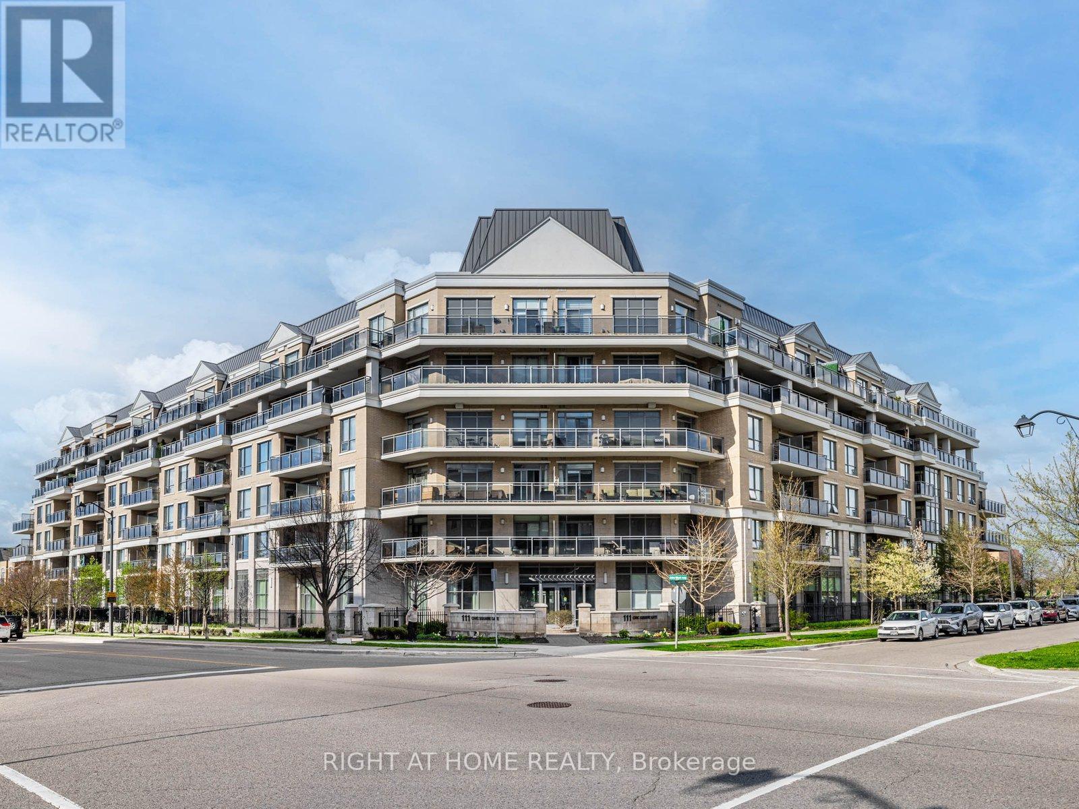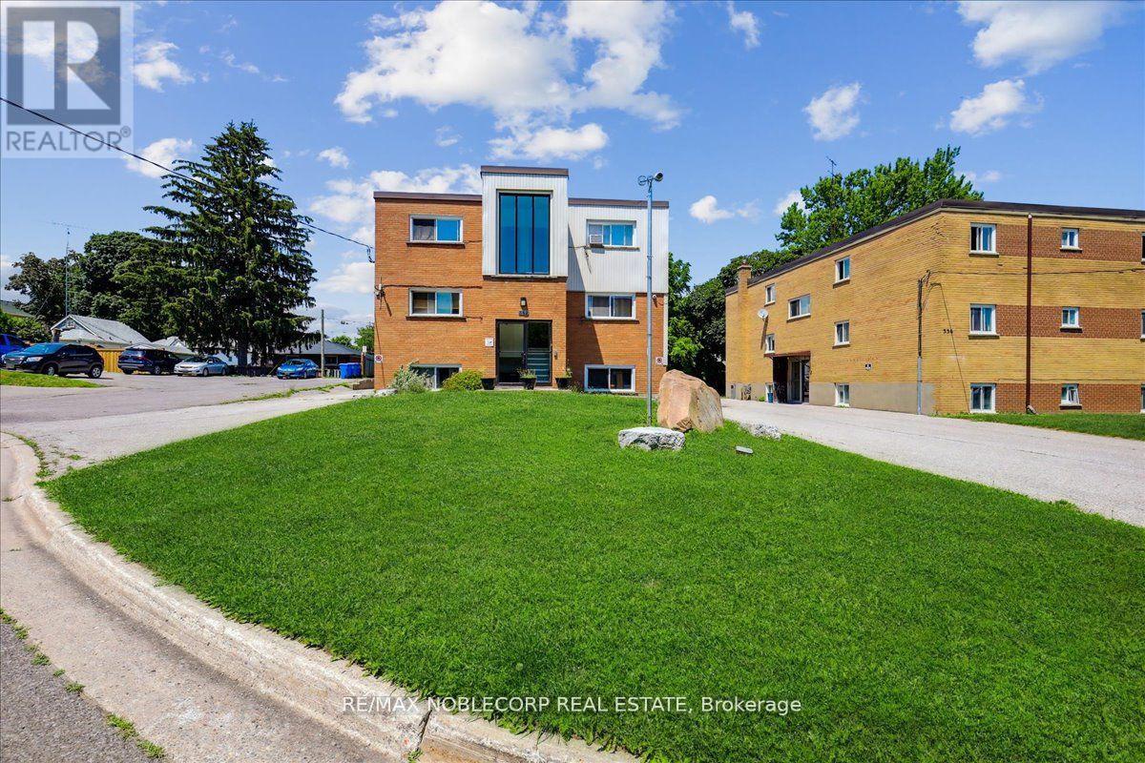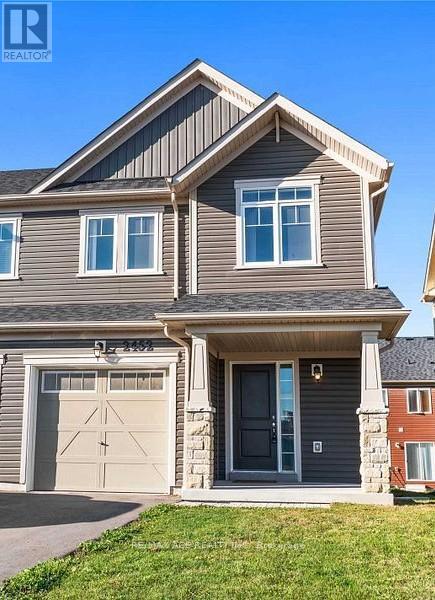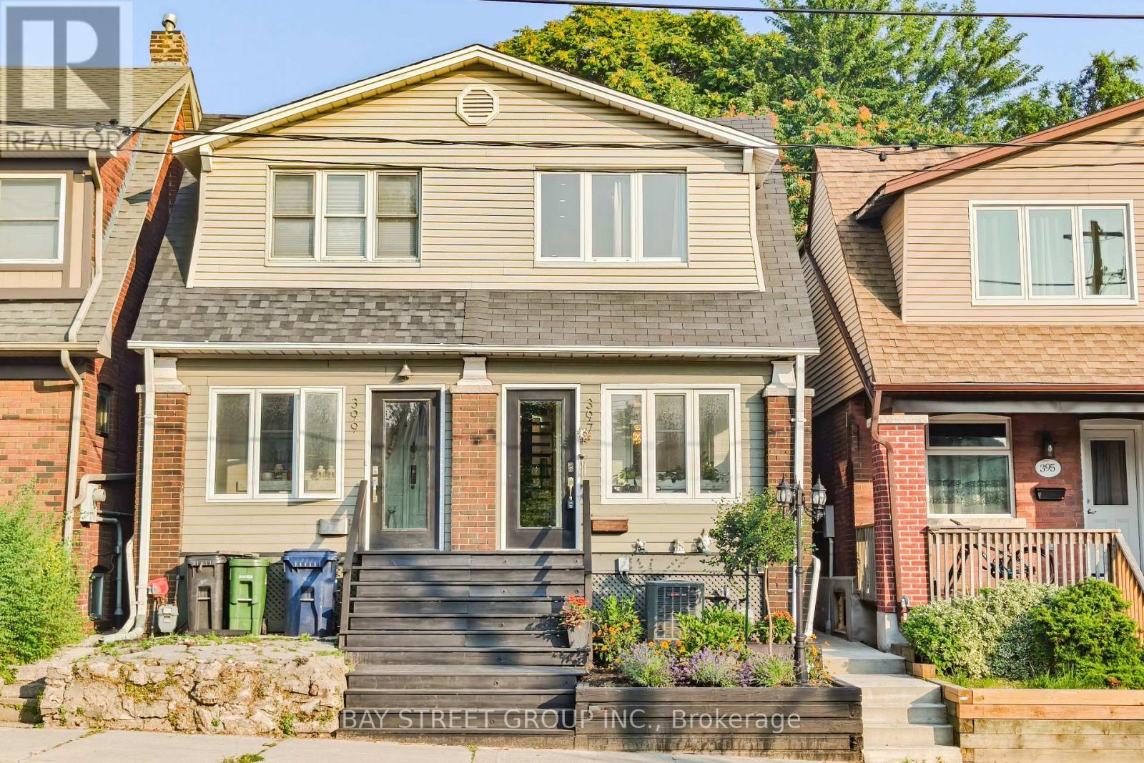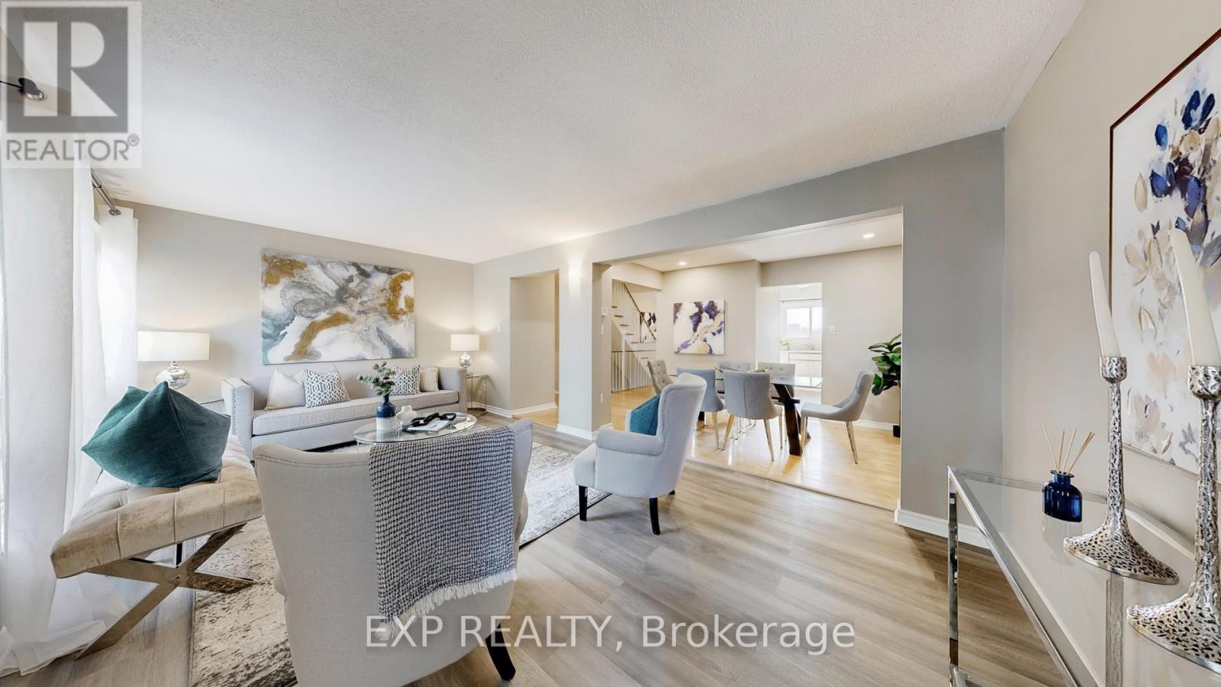314 - 111 Civic Square Gate
Aurora, Ontario
Welcome to refined living in one of Auroras most desirable residences, an ideal opportunity to live in or invest with confidence. This beautifully appointed 3rd-floor suite offers approximately 700 sq. ft. of thoughtfully designed space, filled with natural light and framed by floor-to-ceiling window. Enjoy beautiful views and seamless indoor-outdoor living with a walkout to a generous private balcony. Soaring 9 ft. smooth ceilings enhance the open-concept layout, which features a kitchen with granite countertops, stainless steel appliances, and elegant floors (2021). The spacious primary bedroom is a serene retreat, complete with a walk-in closet, a 3-piece ensuite. Set within a meticulously maintained building in the heart of Aurora, this suite combines comfort, style, and location making it an excellent choice for homeowners and investors alike. (id:60365)
2311 - 2550 Simcoe Street N
Oshawa, Ontario
Welcome to this Gorgeous Unit in UC Tovar in North Oshawa! This Modern Tribute Built Condo Offers Luxury Living Filled with Tons of Amenities! This 1+1 Unit Offers Plenty of Natural Light and Fresh Air with Open Balcony! Enjoy an Unobstructed View of Durham Region! This Unit is Equipped with Stainless Steel Appliances, quartz countertops, backsplash, built-in stovetop, microwave, and a dishwasher. Ensuite Washer/Dryer Included. Walk into the Bedroom with Large Windows! The building features a state-of-the-art fitness center, elegant lounge with co-working areas, dedicated games and entertainment rooms, as well as a versatile party and event space. Residents also benefit from a secure parcel and mail delivery system, along with 24/7 security and concierge services. Walking Distance to Plenty of Shops, Banks & Restaurants! 15 Minutes' Walk to Ontario Tech University & Durham College! Ideally Located Close to HWY 407 (Free Access). (id:60365)
508 - 365 Beech Avenue
Toronto, Ontario
Welcome to Beech House living! Steps to the ravine, Kingston rd village and the YMCA! This fabulous layout offers two bedrooms and two full bathrooms. Open-concept living with two walk-outs to an oversized terrace. In-unit laundry, ample storage, high-end finishes and miele appliances. Locker and underground parking included! A short walk to the boardwalk and Queen st, parks, school and ttc! (id:60365)
2 - 362 Elgin Court
Oshawa, Ontario
Beautiful, Bright, 2 Bedroom Apartment In The Family Neighbourhood Of Mclaughlin! Big, Clean Living Room W/Large Window Bringing In Tons Of Natural Light, Eat-In Kitchen . 2 Spacious Bedrooms W/Laminate Flooring & A 4Pc Bath. (id:60365)
17 - 489 Brimley Road S
Toronto, Ontario
Prime 1,950 Square Foot Office (15%) Industrial (85%) With Truck Level Loading. Note: No Automotive, Food Or Recreational Uses Permitted. Deposit Required: First Months Gross Rental Plus Security Deposit And Credit Check. (id:60365)
2452 Steeplechase Street
Oshawa, Ontario
Spacious 3 Bedroom + 3 Bathroom Townhouse Located In The Windfields Community. Generous space ideal for families or professionals. Open Concept Main Floor With A Walkout Deck To The Backyard. Finished Basement With An Extra space for Storage, Home Office! Walking Distance To Schools and Educational Institutions, Close to Ontario Tech University and Durham College, making it a prime location for students and educators. Retail and Dining Options nearby like Dollarama, bank, Starbucks, Tim Hortons, and Wendy's, Costco. Convenient and easy access with connectivity to major highways, including Highway 407, facilitating smooth commutes. (id:60365)
39 Guildpark Pathway
Toronto, Ontario
Welcome to 39 Guildpark Pathway Where Comfort Meets Convenience!Discover this beautifully maintained townhouse nestled in a highly desirable, family-friendly neighborhood. This spacious home offers three generously sized bedrooms filled with natural lightperfect for restful retreats or productive workdays. The 2.5 modern bathrooms are designed with sleek finishes and contemporary fixtures for everyday comfort.The open-concept living and dining areas flow effortlessly into a gourmet kitchen, complete with granite countertops, stainless steel appliances, and ample cabinetry for all your culinary needs. Step outside to a private backyard.Additional features include a finished basement that can serve as a home office, media room, or play area, along with an attached garage, central air conditioning, and elegant hardwood flooring throughout.Conveniently located just minutes from top-rated schools, parks, and shoppingwith public transit right at your doorstep. (id:60365)
910 - 1210 Radom Street
Pickering, Ontario
Well appointed 3 bedroom unit that has been updated with new laminate flooring, upgraded electrical panel, new plumbing and electrical for the new ensuite laundry, freshly painted, new fridge, stove and dishwasher, portable AC unit included. One exclusive parking space. Building amenities include: Gym, Party Room, Meeting Room, Recreation Room, Visitor Parking. (id:60365)
19 Devon Road
Toronto, Ontario
**Looking for a Remarkable, one-of-a-kind, turn-key-----INNOVATION-----STYLISH HOME****UNIQUE Style, Where Natural light is abundant & Modern Sophistication Interior(LUXURIOUS your family life & A Good Income $$$ opportunity combined)****Nestled In the Vibrant--Hi Demand Beach Hill,Upper Beach neighbourhood**This Residence is a 3 storey of contemporary Luxury Interior & Functionality for your family life & "STUNNING"--Self-Contained/City-Permitted Legal Apartment(Lower Level---Solid Rental Income $$$)**Boasting Hi-Ceilings & Open Concept Of main floor w/floor to ceiling windows & european style--entertaining for family & friends, kitchen w/oversized-marble centre island w/breakfast bar that serves as both a culinary workspace and a gathering spot for family & friends & overlooked multi-skylights over the kitchen & featuring a sleek fireplace w/decorative shelves & easy access large patio-back balcony & Super sunny thru floor to ceiling windows all bedrooms & Functional--2nd floor laundry room**Luxury & Private/Exclusive Prim Bedrm on 3rd Flr---Kitchenette & Private Large Balcony for Couple's sanctuary,2ways Fireplace & Heated Washroom**Potential Rental Income W/Separate Entrance--City-Permitted/Self-Contained------1 Legal Apartment(Solid Income $$$---HEATED FLOOR--Kitchen/2Bedrooms+2Great Room+2Washrooms-------R/I Kitchen--Separate Entrance--1Bedrm+1Washrm(Potential Income $$$)**Detached Garage(Back) & Legal Front H-E-A-Ted Concrete Driveway**2Gas Metres/2Hydro Metres--2Furnaces/2Cacs--2Laundries(Upper Level & Bsmt)---3Kitchens & 1 R/I Kitchen Area(Bsmt)---4Balconies & 2Walk-Ups/Separate Entrances(Bsmt)---1 City-Permitted Legal Apartment--3Tankless HWT(Owned)**HEATED FRONT DRIVEWAY(SNOW-MELTING SYS)--HEATED FLR(BSMT)--HEATED WASHROOM FLRS***Gorgeous/Modern 3Storey Innovated Design allowing Abundant Natural Sunlit & Potential Income Combined(Live Your Family Luxury Life & Generate Potential Solid Income For Your Family)*** **EXTRAS** *3Kitchens+2Laundries*New S/S F (id:60365)
397 Kingston Road
Toronto, Ontario
Experience the first signs of spring in this bright and sunny Beaches home a beautifully renovated and thoughtfully designed 3+1 bedroom family residence with an enclosed sun porch. Enjoy private parking and a landscaped, fenced backyard. The open-concept main floor blends style with functionality, while the finished basement, with a separate entrance, is ideal for a nanny or in-law suite. Upstairs, three generous bedrooms feature custom built-ins and a stunning modern bathroom. The south-facing bedroom opens to a sundeck overlooking the garden perfect for morning coffee. Conveniently located across from Norway Public School, just a short stroll to Queen Street, the Boardwalk, and only 15 minutes from downtown. (id:60365)
70 - 1235 Radom Street
Pickering, Ontario
Spacious clean Condo Townhouse 3 bedroom 3 washroom . approx 2000 sq ft livable space . Lots of Natural sunlight .Finished basement with lots of storage and 3 pc bathroom and large window . This is located in Beautiful Pickering Bay Ridges. Walking distance to City-Run Daycare, Close Access To Hwy 401, Pickering Go, Pickering Town Center, Marina, Water Front & trails/nature,parks,restaurants .All rooms Freshly painted. Large Primary Room with W/I closet . Bright Living Room With Walkout Fenced Yard with gate excess out to large open Courtyard . Big Dining Area, Great For Dinner Parties.. Ample Storage In Laundry . Steps to underground parking and Pool . See attached Floor Plans & 3D tours (id:60365)
717 - 275 Village Green Square
Toronto, Ontario
**Offers anytime! No games!** Indulge in luxury at the prestigious Avani Condos built by TRIDEL + 5years new! + Stunning 1 bedroom suite + 1 washroom + 1 parking + 1 locker + Spectacular views of the courtyard and parkette + 469 sq ft of functional space + **HIGH SPEED INTERNET INCLUDED in the monthly maintenance fees** + Newly painted walls + Immaculate condition + Laminate flooring throughout + Chic open concept kitchen featuring stainless steel appliances + Spacious bedroom with stunning views + State of the art amenities including: 24 hr concierge/security, outdoor terrace with BBQ and lounge area, gym, yoga studio, guest suites, visitor parking, pet spa and party/meeting room (amenities are located on the 3rd floor) + Excellent location! Minutes to Highway 401, shopping malls (Scarborough Town Centre), Kennedy Commons plaza, restaurants, Centennial College, Walmart, grocery stores, public transit, parks, and so much more! Perfect for first-time home buyers and investors! Extras: Existing stainless steel fridge, cooktop, oven, range hood, washer/dryer, existing electronic light fixtures, window coverings. (id:60365)

