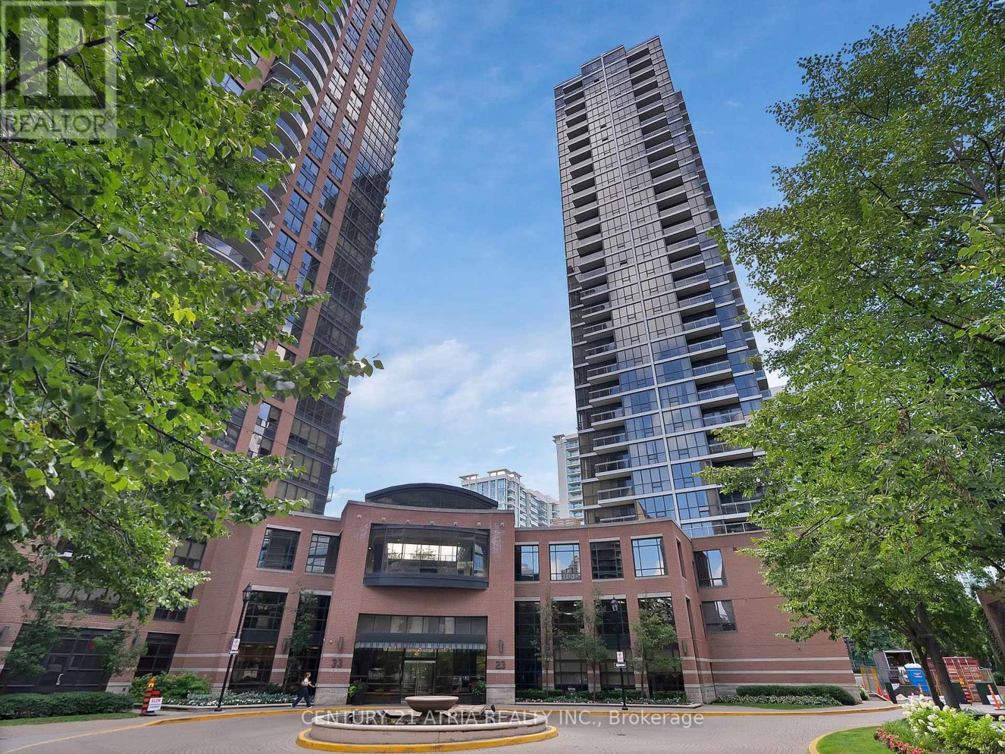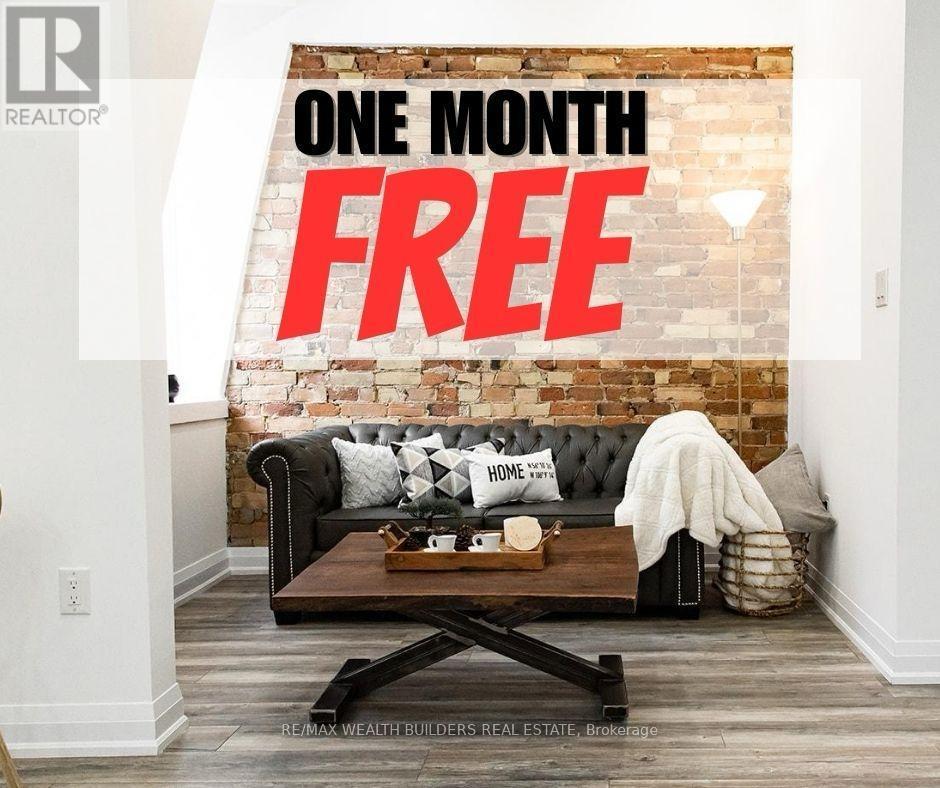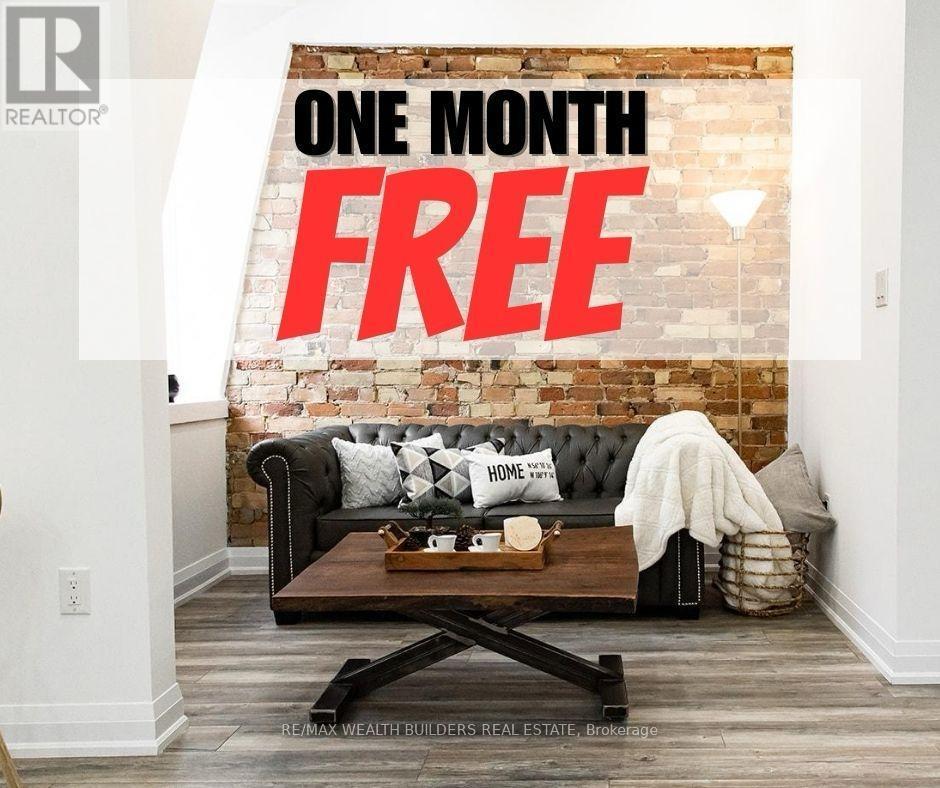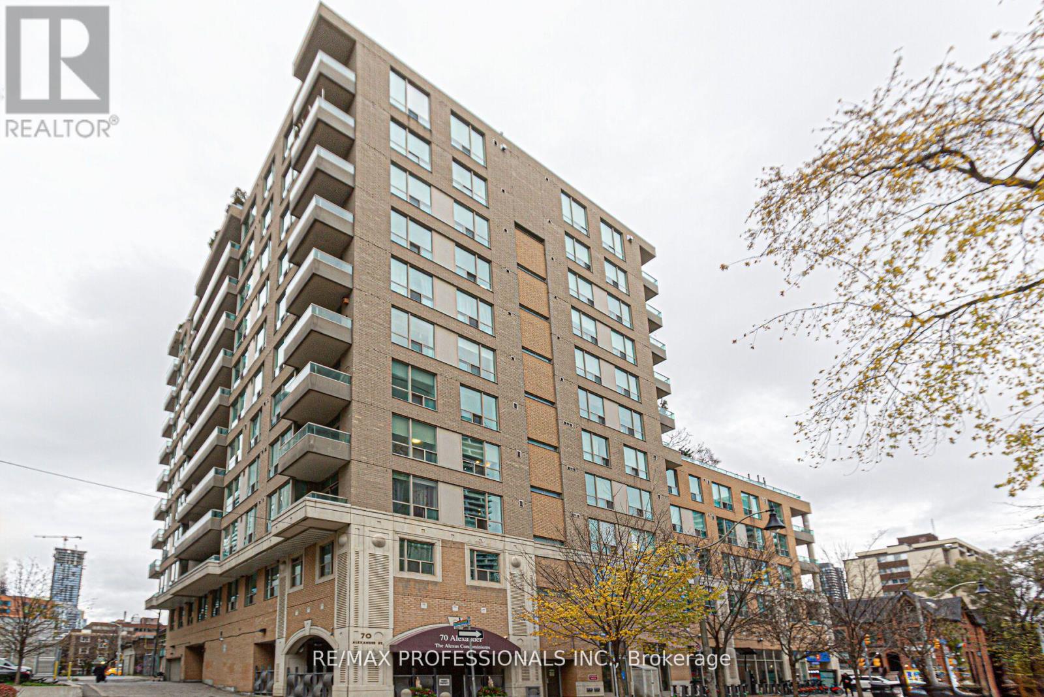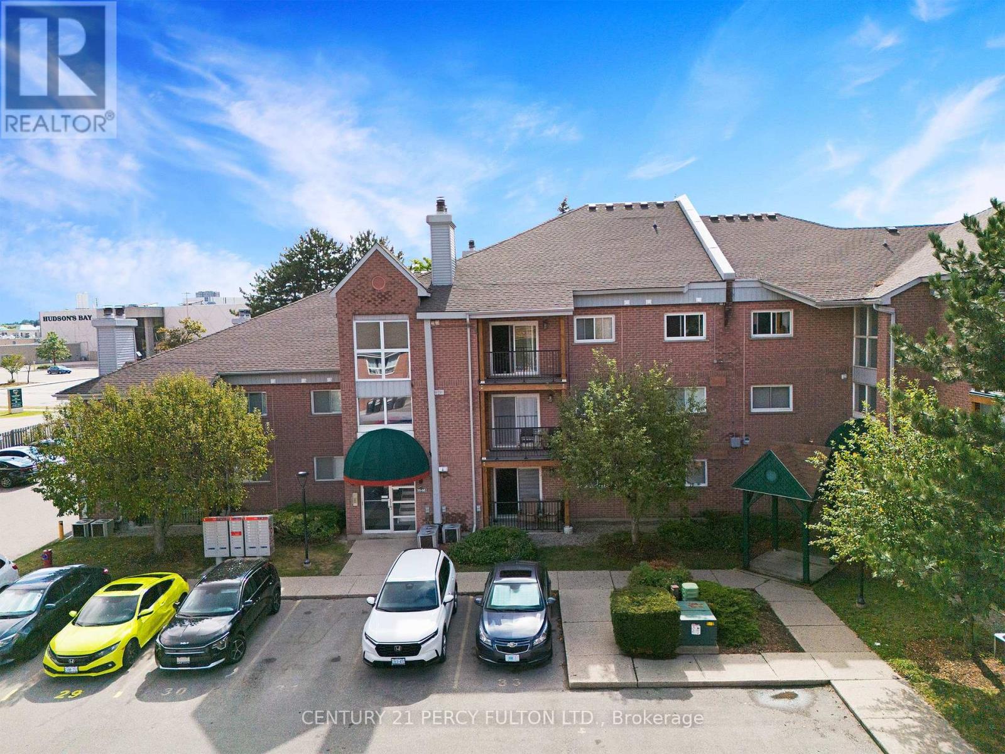804 - 105 George Street
Toronto, Ontario
Executive, Modern 2-Bedroom Condo Fully Furnished in Prime Downtown LocationExperience upscale urban living in this bright and modern 2-bedroom condo, featuring floor-to-ceiling windows with panoramic views of the city. Nestled on a quiet street, this luxury boutique building offers a peaceful retreat just steps from the vibrant heart of downtown. Walk to the Eaton Centre, St. Lawrence Market, Dundas Square, top restaurants, shopping, the subway, entertainment, and more. (id:60365)
609 - 23 Sheppard Avenue E
Toronto, Ontario
Great Opportunity To Own A Spacious & Bright South-East Corner Unit At Spring At Minto Gardens! This 2 Bedroom + Study Offers 995 Sqft Of Total Living Space (Including 53 Sqft Balcony) With Clear South-East Views, Perfect For Young Families Or Down-sizers Seeking Comfort & Convenience. Functional Split Two-Bedroom Layout With Modern Finishes & Stainless Steel Appliances. Includes 1 Parking & 1 Locker. Unbeatable Location Value At Yonge & Sheppard Just Steps To The Subway (1 Min Walk), Hwy 401, Shopping, Dining, Cafés, Schools, Library & Parks. Residents Enjoy Fantastic Amenities: Fitness Centre, Swimming Pool, Party Room, Billiards, Media Room, BBQ Area & More. Come Take A Look At This Amazing Suite In One Of North York's Most Desirable Communities! (id:60365)
1702 - 633 Bay Street
Toronto, Ontario
Lovely Furnished 1+1 Bedroom With City Views On High Floor. Horizon On Bay Has Many Incredible Amenities, Such As a Rooftop Deck With a Hot Tub & BBQs, an Indoor Pool, Spa, Squash Court, Indoor Basketball 1/2 Crt, Movie Room, Gym & 24 Hr Concierge. Can't Beat The Location. Minutes walk to Toronto's business core, UofT, TMU, dining, shopping, entertainment, and hospitals are available within steps of the property. Subway and bus transportation are outside the door. Right across from the Atrium on Bay and the start of the underground PATH system, a block away from the Eaton Centre and the Dundas Sankofa Square. T & T Supermarket is next door. Walker's Paradise! Monthly Rent Includes All Utilities, Heat, Hydro and Water. (id:60365)
3606 (Room 2) - 159 Dundas Street E
Toronto, Ontario
Looking For A Female Roommate for Second Room With 3 piece Bathroom, Share kitchen and living room with an another Fenmale Student, Tenant Can put Study Desk in Living room. North East Corner Unit, With bright City view, Located Just Steps Away From TMU, This Condo Offers Easy Access To All That Toronto Has To Offer. Walk To Subway station, And Dundas Square, Take A Short Stroll To The University Of Toronto, Ryerson, And Several Hospitals. Student Is Welcomed! Ready to Move In. Shared utility with a Master Bedroom female Student. (id:60365)
2303 - 426 University Avenue
Toronto, Ontario
Fully Furnished 2 Bedrooms, Walking Distance to UOT. One Year Lease Only. Step into this bright and beautifully furnished 2-bedroom condo in the heart of downtown Toronto. Located on the higher floor with southwest-facing views, this unit is flooded with natural light throughout the day. Enjoy stunning sunsets from your spacious balcony, perfect for relaxing or entertaining. This modern unit features an open-concept layout with floor-to-ceiling windows, a sleek kitchen with integrated appliances, and stylish furnishings just pack your bags and move in! Situated in an unbeatable location, you're just a short walk to the University of Toronto, major hospitals, TTC subway access, shops, restaurants, and more. Don't miss this opportunity to live in a vibrant, convenient, and comfortable space downtown! (id:60365)
337 - 68 Abell Street
Toronto, Ontario
Queen West - One of Toronto's most dynamic & culturally rich neighbourhoods. This functional 1-bedroom condo strikes the perfect balance of modern convenience and urban style. Featuring an open-concept layout filled with natural light and living space enhanced by floor to ceiling windows with a walk-out balcony. The sleek kitchen is thoughtfully finished with granite countertops and stainless steel appliances - making everyday living & weekend hosting effortless. Enjoy the building amenities that include a 24-Hour concierge, fitness centre, party & recreation rooms, rooftop terrace with BBQ and visitor parking. Steps to Trinity Bellwoods Park, trendy cafes, culinary gems, art galleries & a vibrant nightlife with the TTC at your door-step - this is urban condo living at its finest! (id:60365)
6 - 219 Jarvis Street
Toronto, Ontario
Welcome to New Garden Residences where historic charm meets modern sophistication. This thoughtfully designed unit features exposed brick,soaring ceilings, European fixtures, stainless steel appliances, quartz countertops, in-suite laundry, air conditioning, window coverings, and asecurity system intercom. Unbeatable downtown location: steps to the Financial District, TMU, The Village, Eaton Centre, St. MichaelsHospital ,gyms, and Yonge-Dundas Square. Students Welcome. Multiple Units Available. Some photos may be from similar and professionallystaged units. (id:60365)
6 - 213 Jarvis Street
Toronto, Ontario
Welcome to New Garden Residences where historic charm meets modern sophistication. This thoughtfully designed unit features exposed brick, soaring ceilings, European fixtures, stainless steel appliances, quartz countertops, in-suite laundry, air conditioning, window coverings, and a security system intercom. Unbeatable downtown location: steps to the Financial District, TMU, The Village, Eaton Centre, St. Michaels Hospital , gyms, and Yonge-Dundas Square. Students Welcome. Multiple Units Available. Some photos may be from similar and professionally staged units. (id:60365)
1mr - 622 Huron Street
Toronto, Ontario
Bright Main Floor 2 Bdrm (private Side Entrance to Apt - well lit at night) - Open Concept Living/Dining/Kitchen - Good Sized Bedrooms - Private Patio Garden Area - New Cabinets/lighting in Washroom - Hydro extra - Walk to Everything - In the Heart of the City (Prime Annex) Walk to YORKVILL - Close to Universities - TTC - Shopping - Restaurants - Safe, Pretty Tree Lined Street. No Stairs or Elevators to worry about. Quiet Property. *Govt Residential Lease to be signed prior to occupancy. (id:60365)
4 - 213 Jarvis Street
Toronto, Ontario
Welcome to New Garden Residences where historic charm meets modern sophistication. This thoughtfully designed unit features exposed brick, soaring ceilings, European fixtures, stainless steel appliances, quartz countertops, in-suite laundry, air conditioning, window coverings, and a security system intercom. Unbeatable downtown location: steps to the Financial District, TMU, The Village, Eaton Centre, St. Michaels Hospital , gyms, and Yonge-Dundas Square. Students Welcome. Multiple Units Available. Some photos may be from similar and professionally staged units. (id:60365)
1007 - 70 Alexander Street
Toronto, Ontario
Welcome to The Alexus in a demand location of downtown Toronto! Fabulous & huge 1000+ square foot unit with stunning views! Perfect for people downsizing, moving up or first timers! The functional foyer with mirror closet doors greets your guests. Relax and entertain in your spacious and bright open concept living/dining room. Gleaming hardwood flooring in living and bedrooms ( no carpet ). Gorgeous modern kitchen with stainless steel appliances, stone type counter and glass cabinet to inspire the chef from within. Walk-out from the living room to the large balcony and enjoy all the scenery has to offer. What a bonus to have 2 full bathrooms. Hugh primary bedroom with ensuite 4Pc bath, walk-in closet, ensuite laundry and walk-out to solarium to sit and enjoy your morning coffee. Close to all amenities! 1 parking spot included! Get all this for under $600,000. A must see unit at this price. Hurry and view it today before it's too late! (id:60365)
56 - 3085 Kingsway Drive
Kitchener, Ontario
Welcome to Unit 56 at 3085 Kingsway Dr, Kitchener! This spacious 3-bedroom, 2 full bathroomapartment-style condo is located on the 3rd floor, offering comfortable single-level living in awell-maintained building. The bright and functional layout includes a large living and dining area withplenty of natural light, a practical kitchen with ample storage, and a private primary suite with its ownensuite bathroom. Two additional bedrooms provide versatility for family, guests, or a home office, alongwith a second full bathroom for added convenience.This unit is perfectly situated in a prime Kitchener location close to all the amenities you need.Shopping centres, grocery stores, restaurants, parks, schools, and public transit are all just minutesaway, with easy access to major highways for commuters. Whether youre a first-time buyer, investor,downsizer, or growing family, this condo offers an excellent blend of space, location, and value.Dont miss your chance to own this rare 3-bedroom, 2-bathroom condo in the heart of Kitchener! (id:60365)


