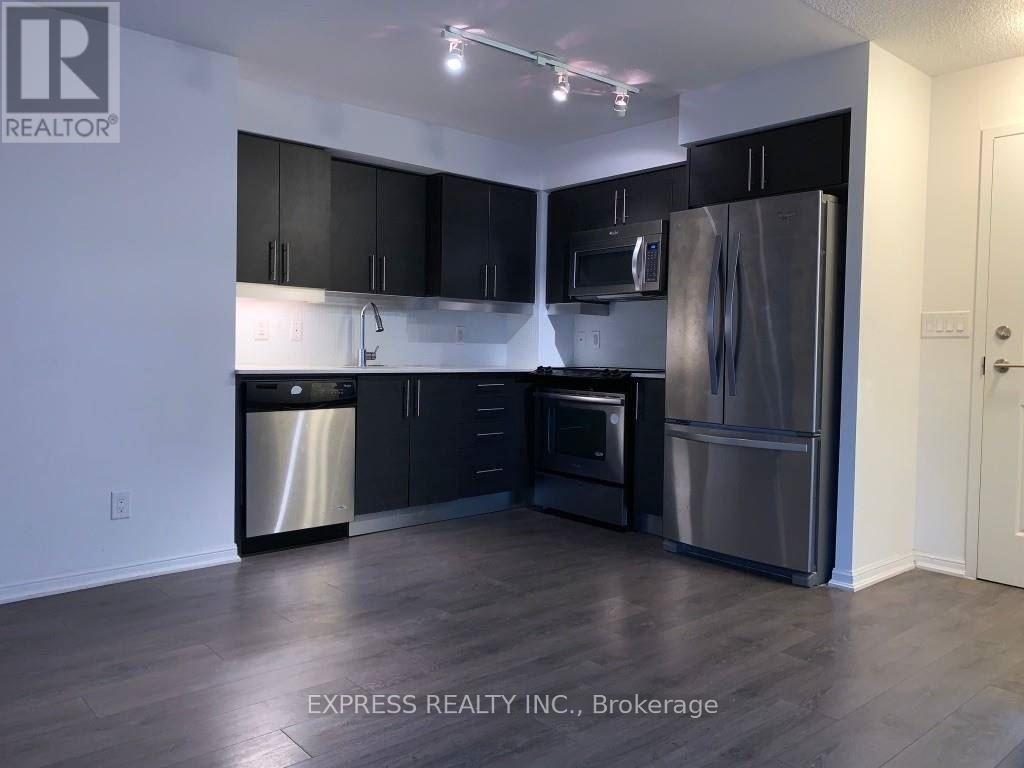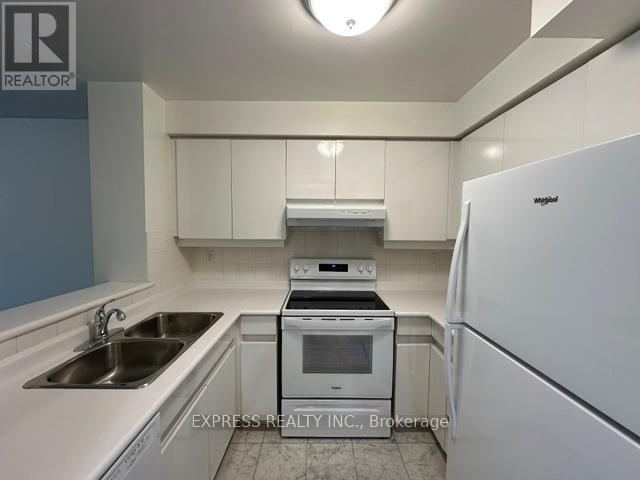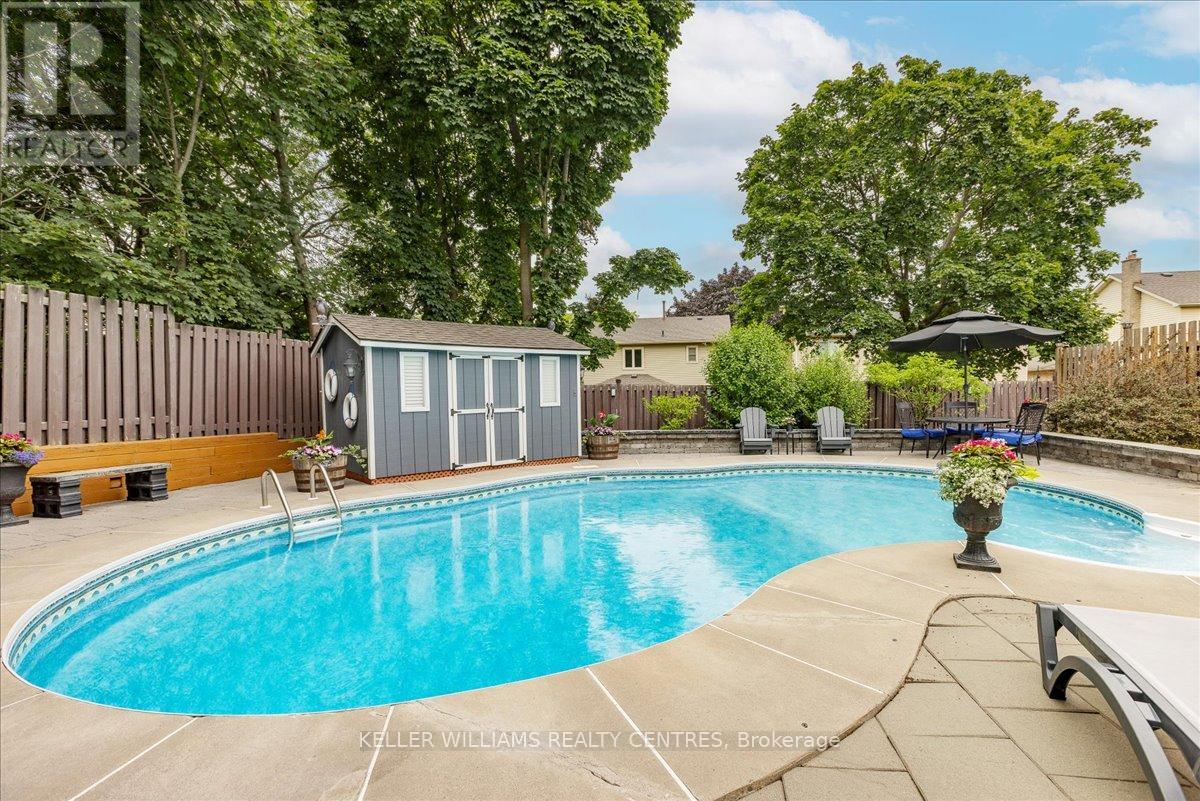620 - 35 Bastion Street
Toronto, Ontario
Spectacular 1 Bedroom + Den With Door, Parking And Locker @ Luxurious York Harbour Club @ Bathurst & Lakeshore. Den Can Be Used As A 2nd Br. Fabulous Amenities Including Outdoor Pool, Bbq Terrace, Fitness Centre, Billiards Room, Party Room, Guest Suites, 24 Hours Concierge, Visitor Parking & More. Minutes To Gardiner, Rogers Centre, Acc, Cn Tower, Restaurants, Shops, Parks, Transit, Waterfront & More. (id:60365)
1107 - 77 Shuter Street
Toronto, Ontario
Luxurious 88 North, Bright & Spacious Junior One Bedroom Condo, Over 500 Sqft. Samsung Keyless Door, Open Concept Living/Dining, Modern Kitchen W/ B/I Appliances. Walk To Subway, Eaton Centre, St Michael Hospital, Ryerson University, Vibrant Dundas Square, Restaurants, Parks & Much More! Huge gym and outdoor pool. This condo offers unparalleled Convenience and Comfort. *Experience the best of city living today!* (id:60365)
205 - 942 Yonge Street
Toronto, Ontario
Approx. 690 Sf (As Per Builder's Plan) Spacious 1 Bedroom W/ South View At The Memphis InSouth Rosedale. All Utilities Included. Minute Walk To The Heart Of Yorkville & Rosedale And Subway Stations, Parks & Trails. 24 Hrs Concierge, Fitness Room, Huge Common Patio & Billiards, Party Room, Visitor Parking & More. No Access Card Provided By Lessor, At Cost ToLessee. Single Family Residence & No Pets, No Smoking To Comply With Building Declaration & Rules. (id:60365)
1104 - 942 Yonge Street
Toronto, Ontario
Approx. 442 Sf (As Per Builder's Plan) Bachelor W/ North View At The Memphis In South Rosedale. All Utilities Included. Minute Walk To The Heart Of Yorkville & Rosedale And Subway Stations, Parks & Trails. 24 Hrs Concierge, Fitness Room, Huge Common Patio & Billiards, Party Room, Visitor Parking & More. No Access Card Provided By Lessor, At Cost To Lessee. Single Family Residence & No Pets, No Smoking To Comply With Building Declaration & Rules (id:60365)
2511 - 159 Wellesley Street E
Toronto, Ontario
1+ Den (Can Use As 2nd Bedroom). Floor-To-Ceiling Windows, Open Balcony, Modern Kitchen With Quartz Countertop, Integrated S/S Appliances, Eng. Hardwood Flooring. Unobstructed Views Of The City. Downtown Toronto, Steps To Wellesley Station, Close To Bloor St, Yorkville, U Of T, Ocad, Ryerson. Close To All Local Amenities: Ymca, Yorkville & Financial District. Many Restaurants And Stores Nearby. Close To 2 Subway Line. 24 Concierge, 3 Massive Amenity Levels With Gym, Outdoor Running Track, Yoga Room & Zen Inspired Saun, Library-Study-Co-Working Rooms, Games Room, Party Room, Bicycle Room, Roof Top Deck, And More! (id:60365)
1204 - 9 Bogert Avenue
Toronto, Ontario
Live luxuriously in this suite at the iconic Emerald Park! This spectacular unit offers modern living with direct access to the Yonge-Sheppard subway station and in-building conveniences like Food Basics, LCBO, and a variety of dining options.The suite features stylish finishes and high-end Miele appliances, balancing luxury with comfort. Enjoy incredible southwest views from the private balcony. The building boasts million-dollar amenities, including a swimming pool, sauna, lounge, terrace, and world-class gym. A rare find in the heart of the city! 1 Parking and 1 Locker available to rent with the unit at extra cost. Carpet in the bedroom can be replaced by floor upon communication. All FURNITURES CAN be provided upon request. (id:60365)
33 Parfield Drive
Toronto, Ontario
*** Vacant, Optionally Furnished And Ready To Move In *** Rarely Offered, Extra-Large Five-Bedroom Detached Home (2533 SQF Above Ground Per MPAC) In The Sought-After Family-Oriented Henry Farm Community! Bright And Spacious With A Renovated Kitchen, New Stove (2023), New A/C (2025), And BRAND NEW Washer & Dryer To Be Installed Once New Tenant Moves In. Steps To Grocery Shopping, Subway, Community Centre, Close To North York General Hospital And Minutes To GO Trains, Hwy 401/404/DVP, Fairview Mall. A Must Not Miss! [ No Smoking & No Pets Please ] (id:60365)
3713 - 251 Jarvis Street
Toronto, Ontario
Prime Downtown Location with Stunning Views! This bright and spacious 2-bedroom both with HUGE WINDOWS unit sits on a high floor with unobstructed city views and an abundance of natural light. Features include a generously sized bathroom with a standard door, floor-to-ceiling windows, and a sleek open-concept layout. Enjoy the outdoors on your expansive 245 sq. ft. L-shaped balcony is perfect for relaxing or entertaining. Located in the vibrant heart of downtown Toronto, just steps to TMU (formerly Ryerson), George Brown College, Eaton Centre, subway station, top hospitals, and more. Exceptional Building Amenities: Gym, outdoor pool, rooftop terrace, guest suites, and party room. (id:60365)
875 Knotwood Court
Whitby, Ontario
Welcome to 875 Knotwood Court! Tucked away on a quiet, tree-lined cul-de-sac in the prestigious Williamsburg community, this magnificent home offers the perfect blend of luxury, privacy, and functionality. Thoughtfully renovated and redesigned, it features a bright, open-concept layout ideal for modern living. Step into a breathtaking custom chefs kitchen with oversized quartz countertops both elegant and practical complete with a dedicated dining area. The main floor living room, centered around a cozy gas fireplace, opens through sliding doors to a covered deck, creating an effortless flow for indoor-outdoor entertaining. A convenient side entrance provides dual access to the laundry and mudroom. Upstairs, you'll find three generous, carpet-free bedrooms and two updated bathrooms. One bedroom is currently set up as the ultimate craft room but can easily be converted back to a sleeping space. The serene primary suite features a 4-piece ensuite, his-and-hers closets, and peaceful views of the beautifully landscaped backyard. The fully finished lower level includes a rare walk-out entrance and is designed for flexibility ideal for in-law or multi-generational living. It offers an additional bedroom, 3-piece bath, spacious living area, and abundant storage. Step outside to your own private backyard retreat, complete with a heated pool, stylish cabana, and lush, professionally landscaped gardens perfect for entertaining or relaxing in total privacy. Homes on this coveted court rarely come to market. Don't miss your opportunity book your private showing today! (id:60365)
2205 - 750 Bay Street
Toronto, Ontario
Fully Furnished! Absolutely Move In Condition!! Spacious 872 Sf two bedroom unit in a Prime Location. Open Concept Living/Dining With Laminate Flooring And Walk Out Balcony, Spacious Master Bedroom With W/In Closet And 4 Piece Ensuite.2nd Bedroom With Closet And Additional Private Balcony. Newly renovation Kitchen with quartz Countertop. A Short Walk To Major Hospitals, Groceries, Restaurants, U of T, Transit, Financial District& Much More. Walk Score Of 10/10! Amazing Amenities Include 24 Hr Security, Exercise/Gym Room/Sauna/Steam Room, Indoor Pool, Party/ Meeting Room. A Must See, Won't Last. (id:60365)
1816 - 188 Fairview Mall Drive
Toronto, Ontario
Beautiful & bright Condo!! Gorgeous View!! Ready to move in!!! 9 Feet Ceiling. 1 BEDROOM + LARGE DEN, CAN BE USED AS A SECOND BEDROOM. Fabulous Amenities: Gym, Fitness Room, Rooftop Deck, Bbqs, Concierge & More, Just ACROSS FROM FAIRVIEW MALL, Step to Library, Schools, Cineplex theatre, bus, subway, Restaurants shoppers drug marts ,located beside Hwy 401 & DVP. (id:60365)
708 - 110 Charles Street E
Toronto, Ontario
Welcome to luxury sweet home at a the 5 star X Condo by Yorkville. Gorgeous ,bright ,2 bedrooms + 2 bathrooms , one parking spot including! Corner unit with beautiful open balcony , stunning north east view overlooking the city! State of the arts amenities outdoor pool , jacuzzi with cabanas and rooftop garden W/Bbq . Party room, entertainment area and guest suite. Visitor parking , 24/7 concierge. Step way from subway station, universities and colleges.Yorkville Bloor restaurants and shops. (id:60365)













