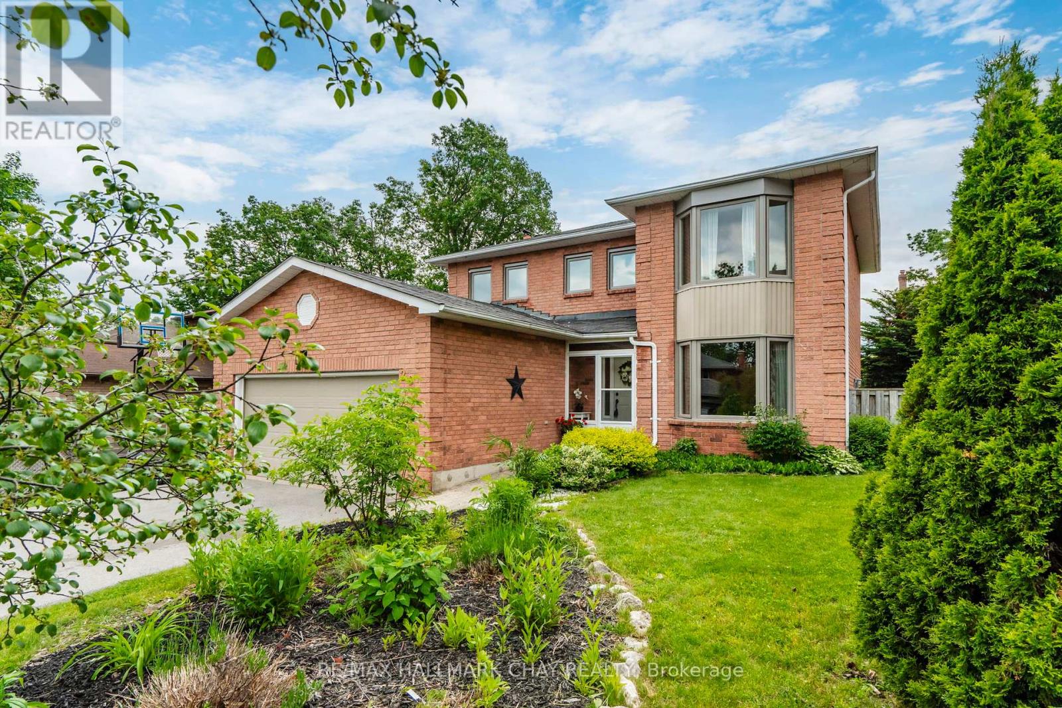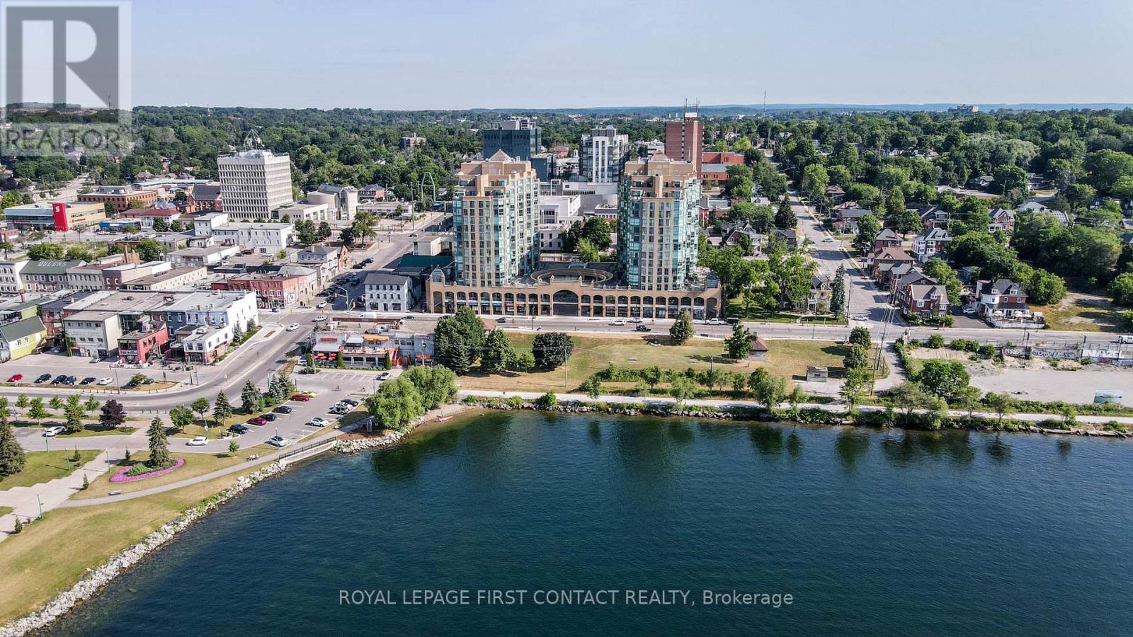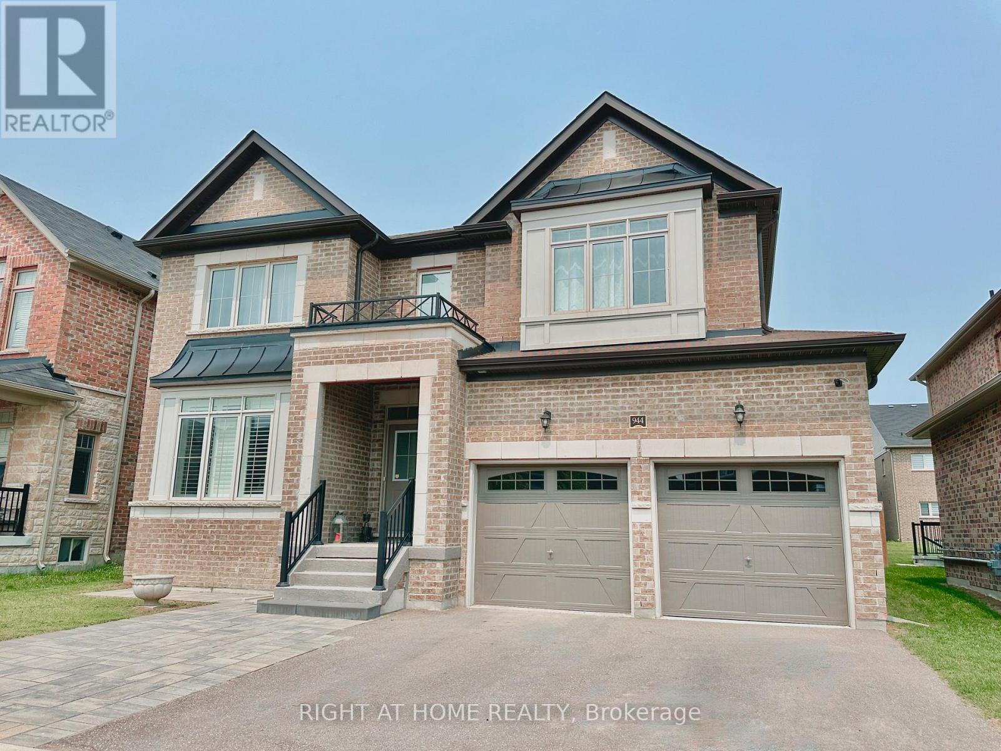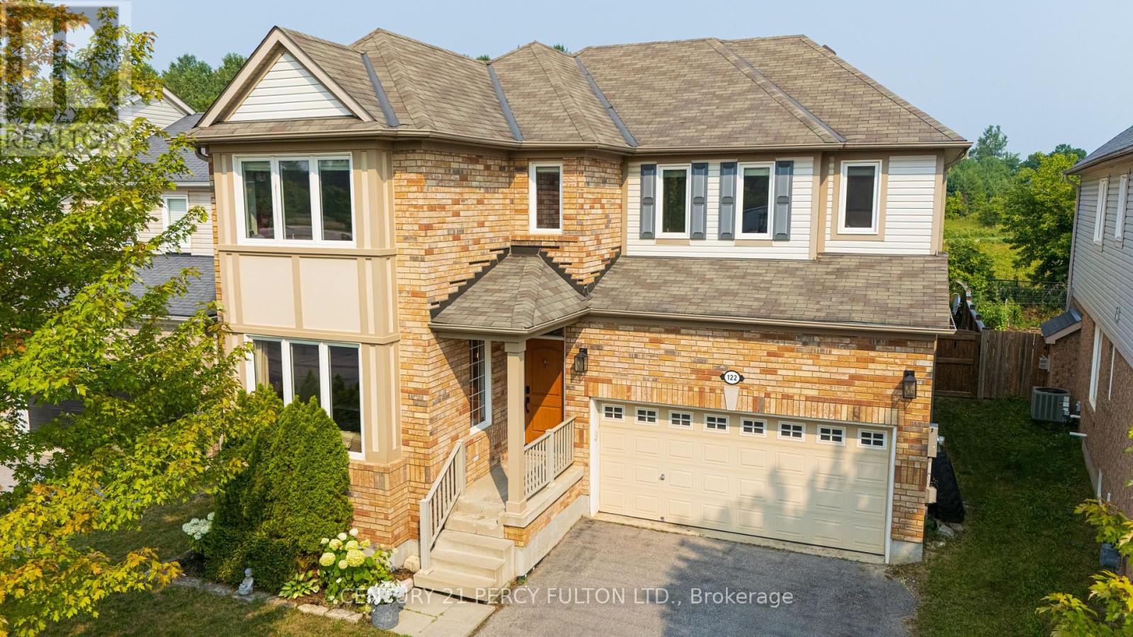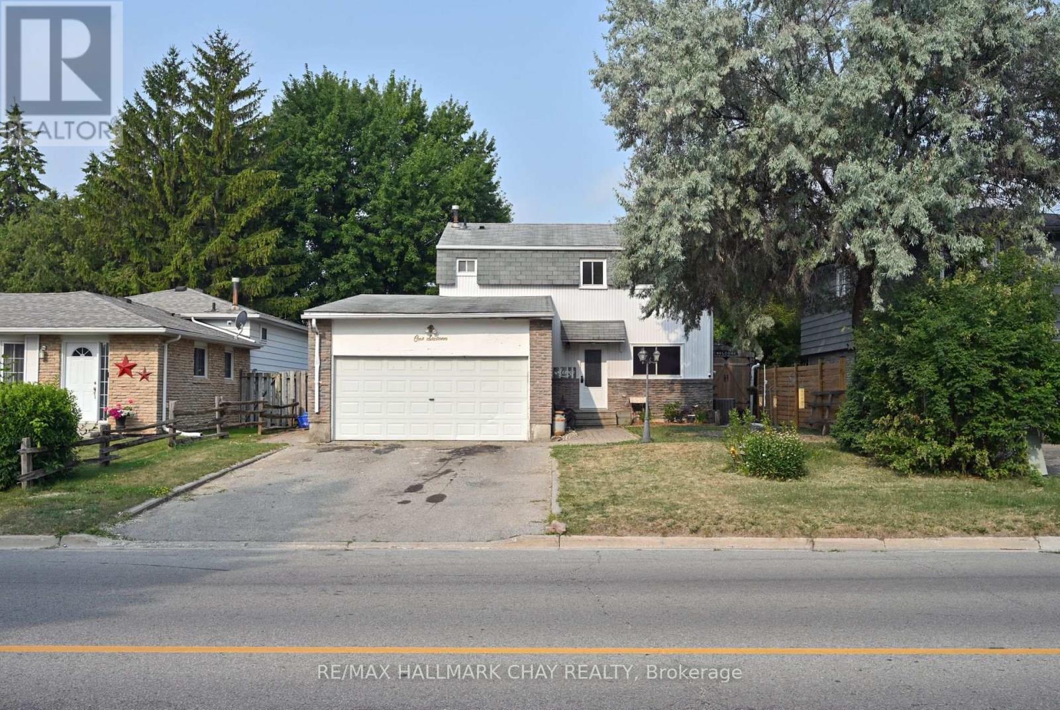52 Jewel House Lane
Barrie, Ontario
MOTIVATED SELLERS! PRICED TO SELL! WON'T STAY LONG! Welcome to 52 Jewel House Lane, located in the highly sought-after community of Innis-Shore. This stunning home offers over 2,400 square feet of comfortable living space. Boasting 4 generously sized bedrooms, this home is perfect for growing families or anyone in need of extra space. The modern kitchen features sleek appliances and an inviting eat-in area, perfect for enjoying family meals or entertaining guests. Step outside into the spacious backyard, with a 50K stone stamped deck, garden shed and gazebo offering plenty of room for outdoor activities, gardening, or simply relaxing in your private retreat. The home is ideally situated in a peaceful neighborhood while still offering easy access to local amenities, schools, and parks. The house has been recently painted and pot lights added for a more up-to-date feel. This house will not be around for long! Easily build out a perfect entertaining basement or a 2-bedroom legal basement apt with a proposed side door entrance for extra income and offset your mortgage! (id:60365)
26 Kenny Crescent
Barrie, Ontario
Welcome to 26 Kenny Crescent, a move-in ready home in a mature, family-friendly neighbourhood in central Barrie. This recently renovated property offers over 2,600 square feet of finished living space with four bedrooms and two and a half bathrooms. Set on a 52 X 107-foot lot, the home features an inviting inground pool and a sunny west-facing backyard perfect for soaking up the last rays of a long summer day. Nearly every major update has been done, including the roof, mechanicals, windows, kitchen, bathrooms, flooring, pool equipment, and even the paint. That means no renovating, no big projects just move in and enjoy. The upgraded eat-in kitchen is bright and functional with white cabinetry, quartz countertops, stainless steel appliances, and a walk-out to the backyard patio. Just off the kitchen is a spacious dining area with a large window overlooking the pool. The family room also enjoys backyard views and features a cozy fireplace, making it ideal for relaxed evenings at home. Upstairs, the generous primary suite offers a quiet retreat with a sitting area, walk-in closet, and a fully updated ensuite bath. Three more bedrooms and a beautifully renovated main bathroom complete the upper level. Downstairs, the finished basement is ready for entertaining or unwinding with a large rec room, a built-in bar, and a second fireplace ideal for movie nights, a home gym, or casual gatherings. This home is walking distance to multiple parks, elementary and high schools, shopping, and community centres. For commuters, Highway 400 is just four minutes away. If you're looking for a turnkey home in a prime location, this is your chance. (id:60365)
811 - 150 Dunlop Street E
Barrie, Ontario
Iconic Bayshore Landing in popular East-Downtown Barrie. Located in the quiet east tower, this sun-filled, 1001 sq ft, two bedroom, two bath condo with unobstructed east-end and Kempenfelt Bay views is priced well below recent sales. Offering a flexible closing, this freshly painted unit can be yours tomorrow. Open plan Living/dining room with Banks of windows, Efficient kitchen with Breakfast bar, Cornice moldings, Large Primary bedroom with a full ensuite bath, Spacious second bedroom and 3 pc bath. Furnace replaced 2022, Large owned Locker is close to the underground parking spot. Enjoy many in-house amenities like a gorgeous Heated pool, Hot tub, Sauna, bright Work-out room, Party room and Library. Opposite Barrie's spectacular waterfront parks, trails and festivals and the marina is a short walk along the shoreline. Vibrant downtown restaurants, theatre, outdoor concerts, art gallery and library are virtually at your doorstep and the new Kennedy's grocery store is a mere block away. With this level of convenience, owning a car is optional. Condo fees include all utilities- only pay for internet and/or cable. Enjoy a care-free lifestyle and many social opportunities at Bayshore Landing. (id:60365)
5803 26 Highway
Clearview, Ontario
Welcome to your opportunity to live more intentionally on over 3 peaceful acres, just minutes from Wasaga Beach. This beautiful Century Home blends charm, space, and lifestyle flexibility. Ideal for those dreaming of a hobby farm, home-based business, or simply more room to grow. The property features a large barn (approx. 67 x 36 x 86), a detached workshop/garage (approx. 35 x 40 ), multiple outbuildings, and an above-ground pool; Offering endless potential for future projects. Inside, the home combines character with comfort, offering 4 bedrooms, 2 bathrooms, a large foyer, and a cozy sitting room with a fireplace and brick accents. The updated kitchen is both stylish and functional, while the oversized upstairs bedroom provides space for a home office, studio, or private retreat. Located minutes to schools, shops, and amenities -- this property offers rural tranquility with urban convenience. (id:60365)
42 Copperhill Heights
Barrie, Ontario
Looking For Bright Large Sun-Filled Home? You have found it!!! This is What You Need! - This Corner home is not like any other!! Nestled on Rarely Available Premium Corner Lot in Prime South Barrie Location! Welcome to this bright and beautifully designed detached home, perfectly situated on a rarely available Premium corner lot that offers extra space, enhanced privacy + Lots Of Natural Sunlight! Oversized windows throughout fill the home with sunshine from morning to evening, creating a warm and inviting atmosphere in every room. With 4 spacious bedrooms upstairs and a large main-floor office, this versatile layout is perfect for growing families, multigenerational living, or those needing a work-from-home setup. The main-floor office, surrounded by windows, is generously sized and can easily be used as a 5th bedroom. Enjoy a modern open-concept layout with 9-foot smooth ceilings and bright living spaces designed for comfort and connection. The chef-inspired kitchen features a large centered island, ideal for cooking, entertaining, or casual dining, upgraded rough-in for gas stove. Upstairs, the primary suite is your private retreat, offering a large walk-in closet and a spa-like 4-piece ensuite with a glass shower and freestanding soaker tub. All bedrooms are spacious and filled with natural light. Step outside to a sunny south-facing backyard, perfect for summer barbecues, gardening, or quiet relaxation.The wraparound fence adds both privacy and charm, creating a secure and stylish outdoor space for children, pets, or entertaining guests(other upgrades - gas rough-in and electrical outlet for gas stove, 200A panel) Located in a quiet, family-friendly neighbourhood just steps to a new park, playground, and upcoming elementary school. Enjoy easy access to Hwy 400, Barrie South GO Station, and everyday essentials like Costco, Metro, Zehrs grocery stores, schools, gyms, golf, restaurants, and movie theatres. Plus, your'e only 10 minutes from Lake Simcoe beaches (id:60365)
6 Bobolink Drive
Wasaga Beach, Ontario
Beautiful Large Home 4+1Bedroom 4 Baths + FINISHED BASEMENT & SIDE ENTRY DOOR (extra income potential) Stunning Home - located in the heart of Wasaga Beach a prime location offering both comfort and convenience. This is the only home that has no neighbour on the side! Extra privacy & convenience! Also separate entrance side door into garage that leads to the basement. Great investment opportunity!!! This stunning residence features an open-concept layout with 4+1 spacious bedrooms and 4 modern bathrooms, complemented by a fully finished basement! The basement offers incredible potential for extra income! Airbnb, in-law suite, or additional living space to suit your needs.Boasting a highly sought-after south-facing orientation, this home is bathed in natural sunlight throughout the day, creating a bright and inviting atmosphere while helping reduce energy costs. The generous natural light highlights the beauty of the interior, making it the perfect space for both relaxation and entertaining. The main floor impresses with 9-foot ceilings, adding a sense of grandeur and openness to the living areas. Other notable features include beautiful hardwood floors, a stylish centre island and breakfast bar, stainless steel appliances, a 200-amp electrical panel, and a high-efficiency HRV air filtration system. The finished basement offers a private, separate entrance from the garage, ensuring both convenience and privacy. An additional bedroom with larger windows in the basement provides the ideal space for guests or can be transformed into a private suite for family members. Positioned in a highly desirable location, this home is just steps away from parks, grocery stores, and shopping centres. A short drive takes you to the bustling downtown Wasaga and famous sandy beaches perfect for enjoying those long, sun-soaked summer days.With it's spacious interiors, excellent location, and versatile potential, this home is a must-see. (id:60365)
1703 - 12 Gandhi Lane
Markham, Ontario
Welcome to Pavilia Towers in high demand ultra-convenient neighbourhood, 24 hr concierge. This bright 1+1 unit with a spacious living area walk-out to the balcony with beautiful east exposure. Large dining area combined with an open concept kitchen with high-end B/I appliances, elegant cabinetry, and plenty of counter space. Master bedroom with a 3-pc ensuite and a large den with sliding door can be used as home office or 2nd bedroom. Convenient location with easy access to Hwy 404/407, close to banks, restaurants, grocery shopping, and public transit at doorsteps. (id:60365)
944 Larter Street
Innisfil, Ontario
This impressive 3,600 sq. ft. home features luxurious finishes with more than $200,000 in upgrades. The main level offers plenty of space with distinct dining, family, and office areas, along with a main floor 5th bedroom conveniently located, all featuring elegant hardwood floors. The beautifully designed powder room and functional mudroom complete the space. Stylish architecture throughout includes a top-of-the-line, beautifully designed and equipped kitchen that boasts an oversized center island, quartz countertops with a breakfast bar, ample cabinetry, modern lighting, and sleek stainless steel appliances. Upstairs, you'll find four large bedrooms, each with its own ensuite (Jack-and-Jill for two rooms). The primary suite features a massive walk-in closet and a 6-piece ensuite with a soaker tub, glass shower, and double sinks. Conveniently located just minutes from Lake Simcoe shores, this home features a landscaped front and backyard that add impressive value, with patio spaces, a fire pit, a shed, and plenty of green space. Additional upgrades include pot lights, wainscoting, an updated fence, and custom Hunter Douglas Zebra Blinds. This home is a must-see, don't miss out! (id:60365)
14 Arnold Crescent
Essa, Ontario
INGROUND POOL, OPEN-CONCEPT LIVING, & OVER 2,500 SQ FT OF COMFORT - YOUR FAMILYS NEXT CHAPTER STARTS HERE! Welcome to this exceptional family home in a quiet, sought-after community in Angus, just steps from parks, schools, scenic trails, and all the everyday essentials you need. This beautifully upgraded Devonleigh Carlisle model offers over 2,500 sq ft of finished living space with a bright, open-concept layout designed for modern family living and entertaining. The cheerful kitchen showcases ceramic flooring, a convenient breakfast bar, pantry storage, and a walkout to your private, fully fenced backyard oasis - complete with professional landscaping, an inground pool, and a spacious patio lounge area, perfect for hosting, relaxing, or enjoying time with the family. Enjoy meals in the sunlit dining area with serene backyard views, unwind in the inviting great room with rich hardwood floors, or make use of the front den as a home office, playroom, or cozy private retreat. Practical touches like main floor laundry with inside access to the double car garage enhance everyday comfort. A striking hardwood staircase leads to the upper level, featuring three generously sized bedrooms and a versatile loft space overlooking the foyer, offering added space for work or play. The tranquil primary suite is a true retreat, with dual closets, a large picture window, and a luxurious 5-piece ensuite with double sinks, a relaxing soaker tub, and a separate glass shower, while the fully finished basement adds even more living space with a flexible rec room, a full 3-piece bathroom, and an additional den or office area. Just minutes to downtown Angus and a short drive to south Barrie's major amenities, this move-in-ready #HomeToStay checks all the boxes for comfortable, stylish living for the whole family! (id:60365)
1008 - 65 Oneida Crescent
Richmond Hill, Ontario
Welcome to this bright and beautiful 2-bedroom + den unit, featuring a den with a floor-to-ceiling window. Direct access to an open and spacious balcony from the living/dining room and master bedroom. This unit offers a standout layout filled with natural light and is complemented by a wide range of amenities, including rooftop terrace with BBQ, indoor pool, yoga room, gym, weight room, party/meeting room, theatre room, guest suite, and visitor parkings. This unit is situated in one of Richmond Hills most desirable areas. Conveniently located just minutes from Hillcrest Mall, movie theatre, highway 7, highway 407, restaurants, transit, school, and more. (id:60365)
122 John W Taylor Avenue
New Tecumseth, Ontario
This is more than a home - its a lifestyle. Welcome to your dream property: a rare opportunity to own a beautifully upgraded 4+1 bedroom, 3-bath home backing onto the historic Sir Frederick Banting Homestead. Offering unmatched privacy and tranquility with no rear neighbours, this home is nestled in a quiet, family-oriented community. Escape to your own backyard oasis featuring a saltwater in-ground pool (new liner 2025, updated heater & pump 2023), outdoor sauna, stone fireplace/pizza oven, pergola, and professionally landscaped dining and lounge areas - an exceptional setting for entertaining or unwinding in style. Inside, enjoy a bright, airy open-concept layout with 9-ft ceilings and hardwood floors throughout. The renovated kitchen offers quartz countertops, pantry, centre island, ceramic floors, LG Café stove & fridge, Miele dishwasher and a water system softener and reverse osmosis system. It flows seamlessly into the eat-in area and family room with gas fireplace. The main floor also features a formal dining room with coffered ceilings and a versatile front room ideal as a living room or private home office. Upstairs features 4 spacious bedrooms, including a primary retreat with walk-in closet and renovated ensuite showcasing a soaker tub and glass walk-in shower. A 2nd floor laundry room adds everyday convenience. The finished basement expands your living space with a bedroom, home theatre, bar area, storage, and a rough-in for a bathroom - offering flexibility for multi-generational living or future rental use. Located across from a school and just minutes to parks, trails, and local amenities, this home offers the ultimate blend of comfort, functionality, and lifestyle for families, upsizers, and those who love to entertain or spend time outdoors. (id:60365)
116 King Street S
New Tecumseth, Ontario
Detached Home in Desirable South Alliston with Income Potential! Looking for a home with space, flexibility, and great potential , this home offers 3 spacious bedrooms , 4pc bathroom, durable laminate flooring throughout. Needs a little TLC, but the possibilities are endless. Customize to your taste and build equity quickly. Walkout to a 2-level back deck overlooking a fully fenced yard ideal for kids, pets, or summer BBQs. Separate covered side entrance to finished lower level with additional 2 bedrooms and kitchenette, ideal for multi-generational living, in-laws, or rental income. 2-car garage and plenty of driveway parking, Located in a quiet, family-friendly neighbourhood with nearby schools, parks, and easy access to amenities. Whether youre an investor, a growing family, or looking to share space with extended family this home is full of potential! (id:60365)


