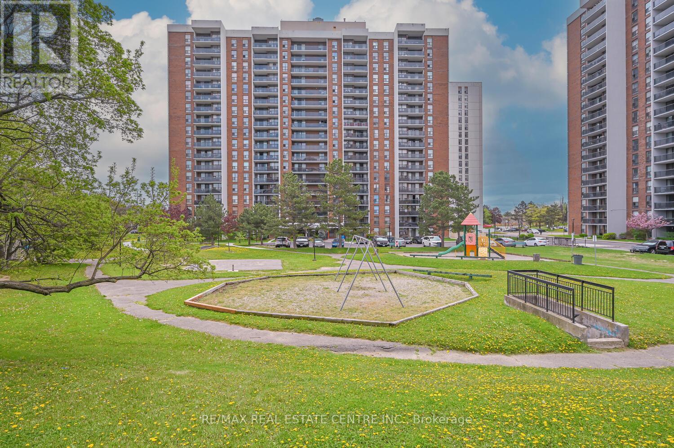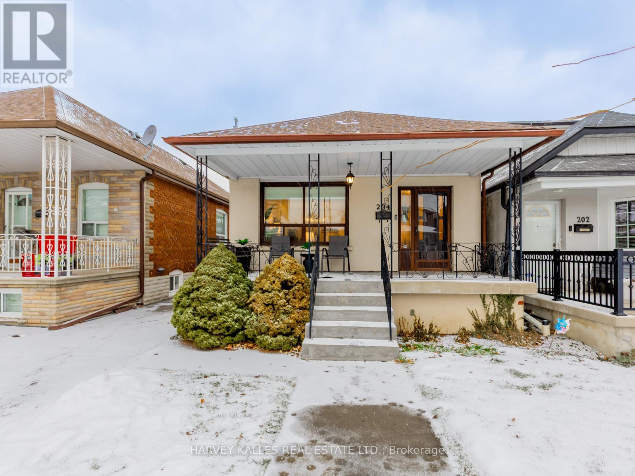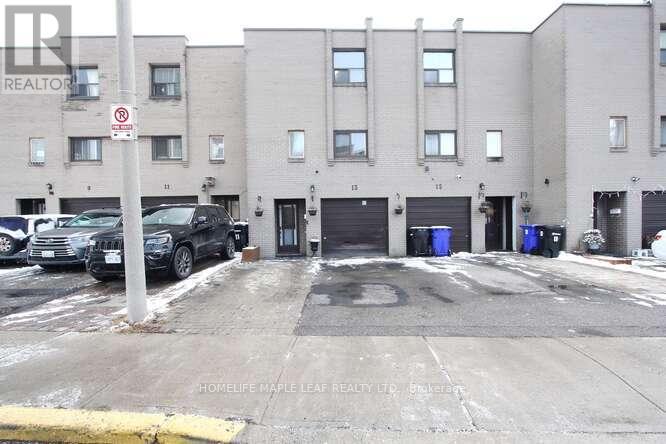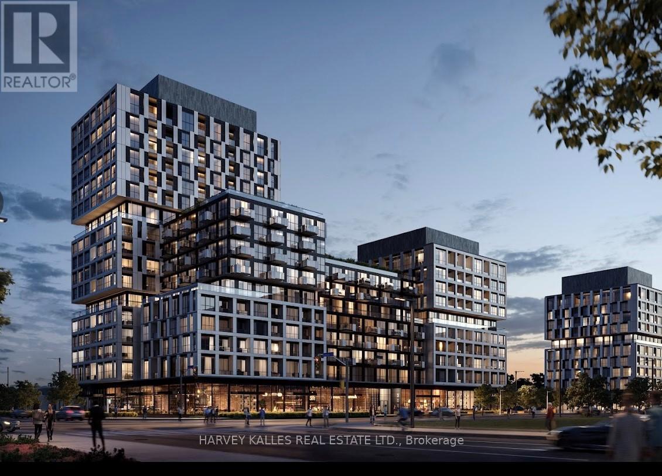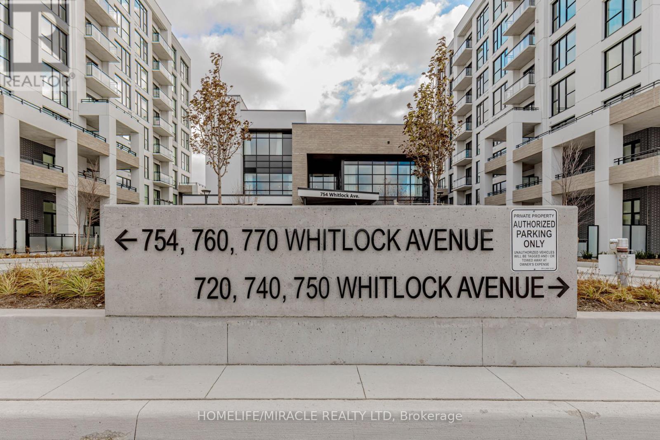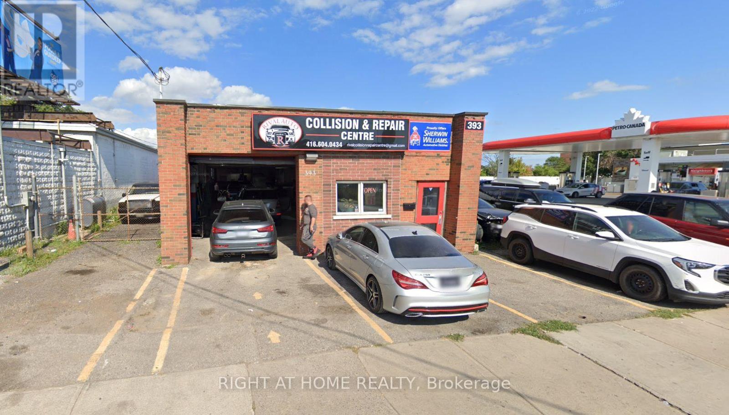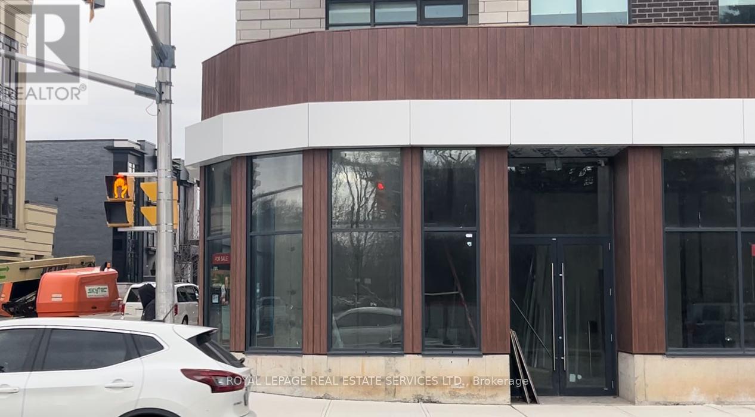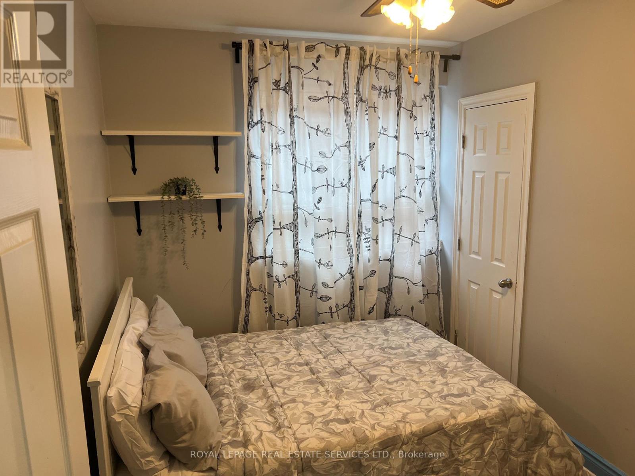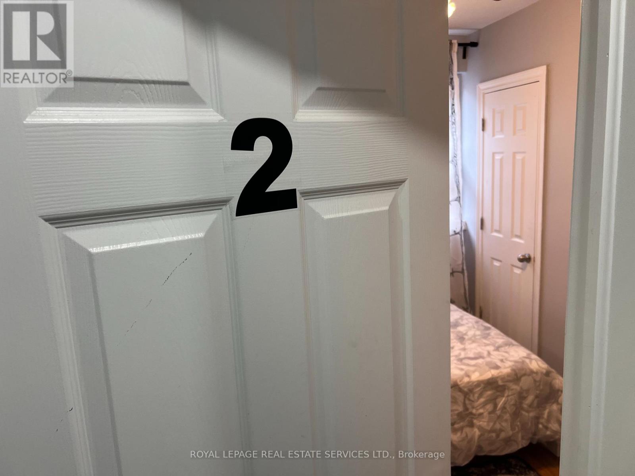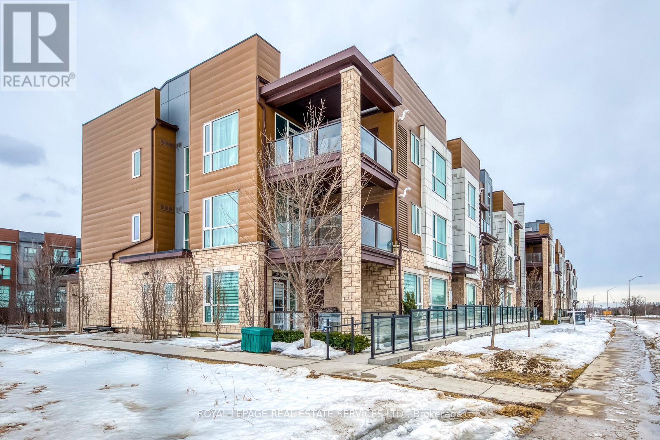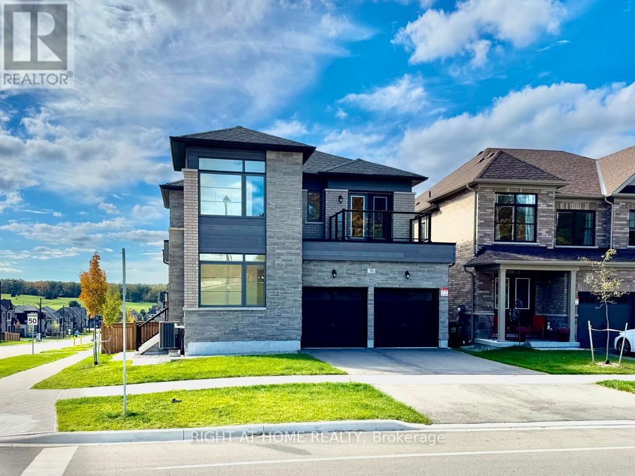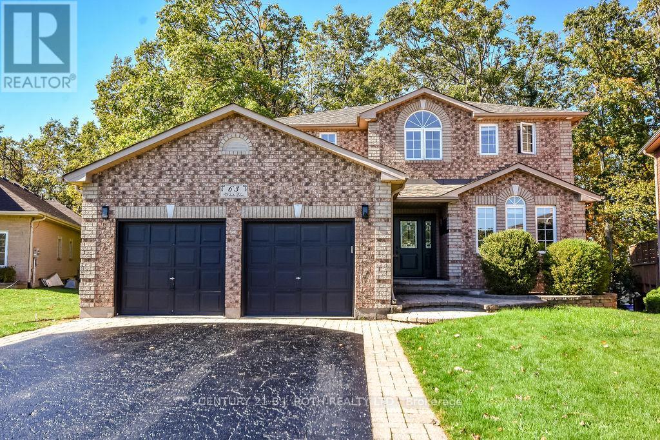403 - 21 Knightsbridge Road
Brampton, Ontario
Own a stunning two-bedroom condo in one of Brampton's most desirable communities! This bright, airy home offers an open-concept living and dining space-perfect for entertaining or unwinding-with a walk-out to your private balcony for fresh air and scenic views. The spacious primary bedroom features a large walk-in closet, giving you plenty of storage. Enjoy unbeatable convenience with Bramalea City Centre, Chinguacousy Park, the library, fitness centers, medical offices, schools, grocery stores, and public transit all just steps away. (id:60365)
204 Belgravia Avenue
Toronto, Ontario
Excellent opportunity in well located area with access to soon to be running LRT! 2 + 1 bedroom home with multi generational living opportunity. Walk out from the basement to lovely backyard. 2 good sized bedrooms on main with 4-piece washroom. Spacious main floor with parquet floors throughout, tile in kitchen. Large basement with lots of potential for personal use. Roof, Chimney and Air Conditioning done in 2020. Loads of storage! Beautiful porch in front to enjoy your morning coffee. Garage in back with full access through mutual drive. (id:60365)
7-13 - 13 Lotherton Pathway
Toronto, Ontario
Beautiful must see 4 bedroom 2 bath townhouse in a very desirable neighborhood ,close to all amenities and subway, air-conditioned system owned , ALMOST 2 yrs old furnace and hot water hank ,roof SHINGLES ARE 5 yrs old . deck and built in shed plus garden shed .school and hospital nearby ,friendly neighborhood and only walking distance to all grocery store .this property is great for investor , family needing to live close to the city. (id:60365)
730 - 1007 The Queensway
Toronto, Ontario
Welcome to 1007 The Queensway. Brand New Bright Corner Unit 1+1 Bedroom Condo at the Verge East. Located in one of Etobicoke's Most sought-after neighbourhoods, features all brand new appliances and upgraded recessed lighting. Be the first to live here. Offering a spacious 630 Sq ft layout with 44 sq ft enclosed west-facing balcony that comes with all the sunlight you can handle. The corner unit windows provide a spectacular exposure sure to impress. Comes with brand new stainless steel appliances, including: Whirlpool Oven, built-in electric cooktop and exhaust fan, Panasonic Microwave, Dishwasher, and Upright Fridge. Join this vibrant community on the Queensway, and you will have access to entertainment and convenient amenities nearby, including Costco and Major shopping centres, quick access to downtown, proximity to transit corridors and highways, and close access to transit systems and GO train stations. Comes complete with your very own parking space and storage locker. Your new home awaits on trendy Queensway. (id:60365)
505 - 720 Whitelock Avenue
Milton, Ontario
Welcome to this 605+ Sq.Ft. sun filled, brand new, never-lived-in 1-bedroom plus perfectly sized Den condo unit, offering an upscale lifestyle in Milton with unobstructed views of Escarpment from the side balcony. The suite comes with an impressive floor plan with soaring 9-foot ceilings and is fully upgraded with sleek laminate flooring. The open-concept living and dining area flows seamlessly into a functional Den, which serves perfectly as a home office, study room, and even the second Bedroom. A gourmet kitchen featuring elegant granite countertops, an attractive backsplash, European-style cabinetry with valance lighting and a set of stainless steel premium appliances. The spacious Primary Bedroom includes a large window, and a large closet. The 4-piece bath and in-suite laundry complete the interior conveniences. Open private balcony perfect for relaxing, enjoying your morning coffee and Sunlight in Summer time. This unit includes one under ground parking space and a locker. The host of amenities including 3-floor amenity space, fitness centre, yoga studio, media room, co-working lounge, concierge, social lounge, rooftop terrace, green space, pet spa, terrace entertainment area, BBQ's, dining & entertainment lounge and more. Be the first to call this modern and sophisticated suite your home. (id:60365)
393 Weston Road
Toronto, Ontario
$$ Great Investment Opportunity $$ Successful Body Shop & Mechanic Garage in High Traffic Well Established Location in Busy Area! Affordable Lease. Must See. Sale is for Business and Equipment as per Attached List. Enjoy Running a Fun and Exciting Business. Please see "Equipment List" Attached. Lease Can be Assumed by Purchaser With Landlord Approval. (id:60365)
123 Maurice Drive
Oakville, Ontario
Dont miss this golden and incredible opportunity, a brand new commercial in South Oakville's most sought-after, this bright and spacious corner unit with open concept layout can be great for pharmacy/clinic, vet or dental clinic or any other high-end store, high ceiling 2 doors with 2000 sqft, can be easily seprated into 2 units. Plenty of free parking (id:60365)
3 - 862 Browns Line
Toronto, Ontario
WOW, Location and Value, Shared Unit Offering Exclusive Use Of The Fully Furnished Private Bedroom, Remainder Of The Apartment Is Shared. Brand New State-of-the-art Kitchen with Washer and Dryer And Free WiFi, The Rent includes all Utilities and Free Surface Parking. Must Have References & Good Credit Plus All Docs Required. Rent All Inclusive. (id:60365)
2 - 872 Browns Line
Toronto, Ontario
WOW, Location and Value, Private room in Shared building Offering Exclusive Use Of The Private Fully Furnished Bedroom, Remainder Of The Apartment Is Shared. Brand New State-of-the-art Kitchen with Washer and Dryer And Free WiFi, The Rent includes all Utilities and Free Surface Parking. Must Have References & Good Credit Plus All Docs Required. Rent All Inclusive. **EXTRAS** Private Fully Furnished Bedroom, Remainder Of The Apartment Is Shared. Brand New State-of-the-art Kitchen with Washer and Dryer And Free WiFi, The Rent includes all Utilities and Free Surface Parking. (id:60365)
302 - 2393 Bronte Road
Oakville, Ontario
This is It The search is Over, Location and Value Top Floor, Sun Filled, Quiet, Well Maintained Condo Townhouse In The Desirable Upper Glen Abby West. This Spacious Unit Has 9' Ceilings, Balcony And A Bonus Large Heated Storage Unit 4-302. Property Features 2 Bedrooms And 2 Bathrooms and Den, Open Concept You Must See, Seller Professionally Upgraded The Unit, Floor Plan With New Laminated Top Quality Floors, (installed a few month ago) Living Room/Dining Room, A Good Size New Kitchen With Stainless Steel Appliances And Granite Countertops, A Master Bedroom With En-Suite And Walk-In Closet, 2nd Great Size Bedroom And 4 Pc Washroom To Serve It. A Good Size Garage To Fit A Van Or SUV And super size Locker. This is not going to last! (id:60365)
Upper - 70 Bearberry Road
Springwater, Ontario
Welcome to this beautiful brand new home filled with natural light from its many windows and corner lot location. The main floor features a separate dining room, private office, and a spacious kitchen with stone countertops, stainless steel appliances, and a walkout to a raised deck, perfect for entertaining. A cozy gas fireplace adds warmth and charm to the main living area.Upstairs, enjoy brand new carpet in all bedrooms. The primary bedroom offers a large 5-piece ensuite, walk-in closet, and stunning sunset views over the golf course. The second bedroom includes a private ensuite, while the third and fourth bedrooms share a convenient Jack-and-Jill bathroom. The fourth bedroom also features a balcony overlooking a new park.Additional highlights include a two-car garage, parking for two more vehicles on the driveway, and a bright, open layout ideal for modern family living. Available immediately. Basement is not included. (id:60365)
63 White Elm Road
Barrie, Ontario
Beautiful 2 Storey (4 + 2 bedroom) home with in-law potential (not registered) with separate entrance on stunning ravine lot with pool. Property has a lawn irrigation system. Lots of parking and 3 walkouts off the rear of house (one on each level) Home is approximately 3000 Sq feet plus finished basement. This home features 4 bedrooms and 4 bathrooms. Large primary bedroom has beautiful balcony overlooking greenspace. Kitchen features top of the line stainless steel appliances , side by side refrigerator and side by side stove & B/I microwave, and large island. Newer heat pump and hot water on demand, 2 skylights. (id:60365)

