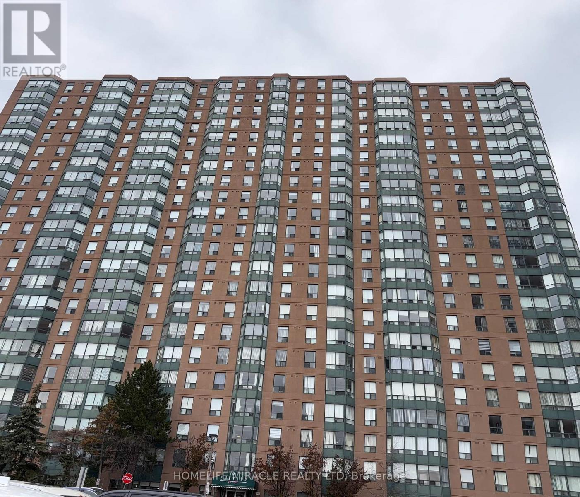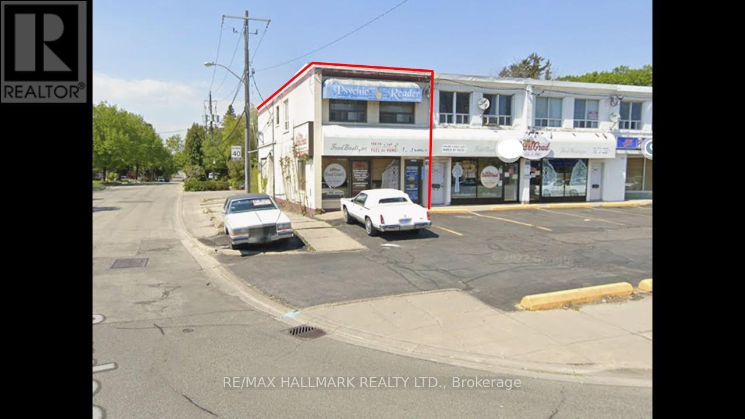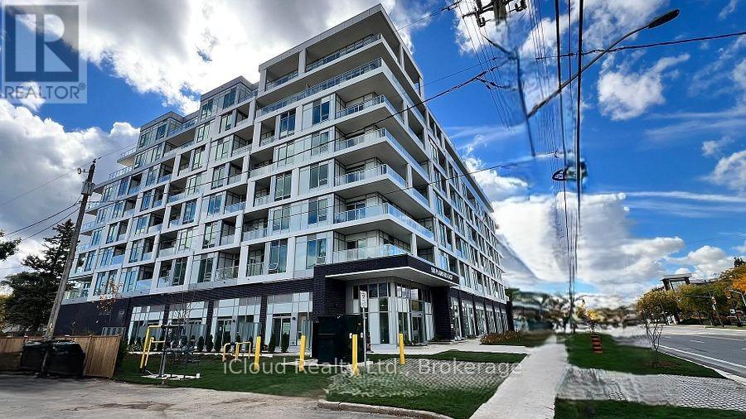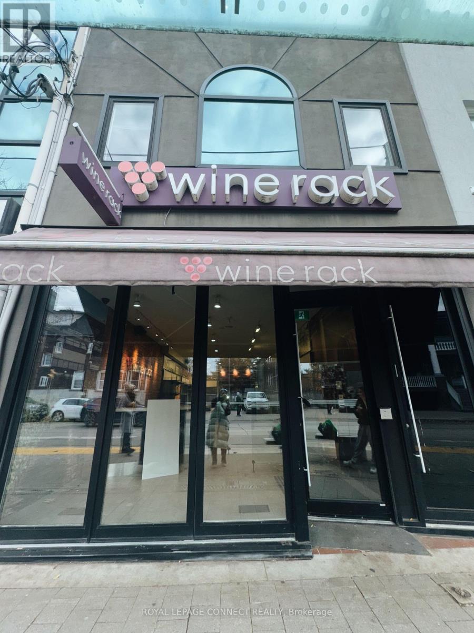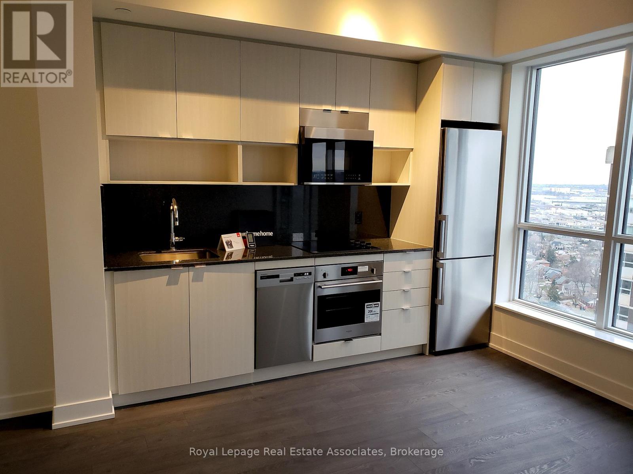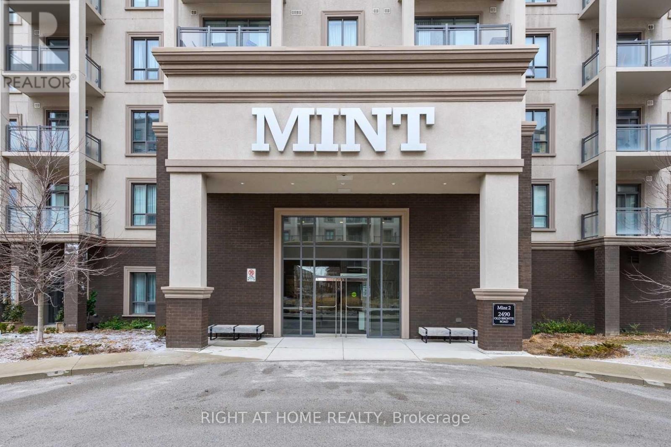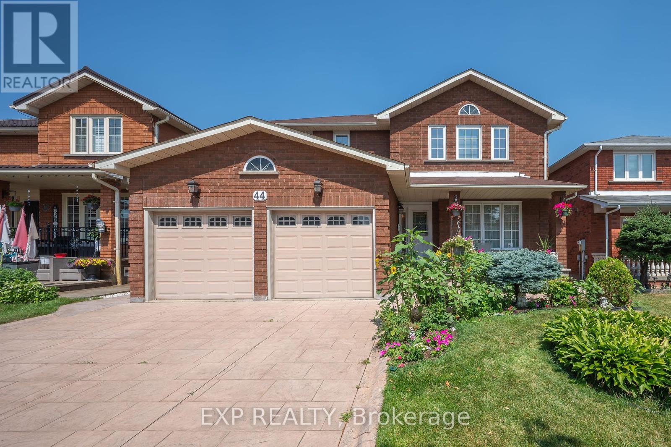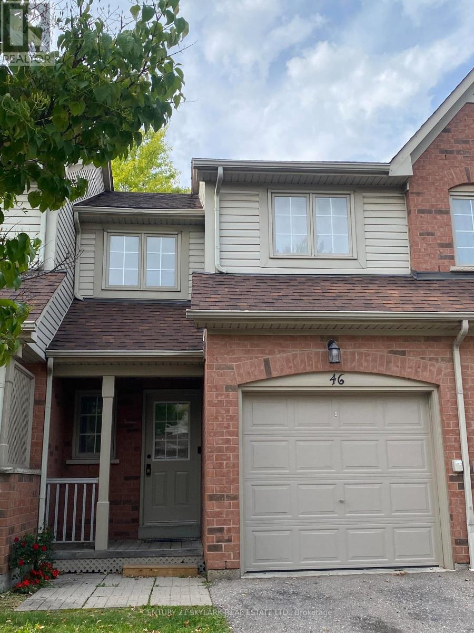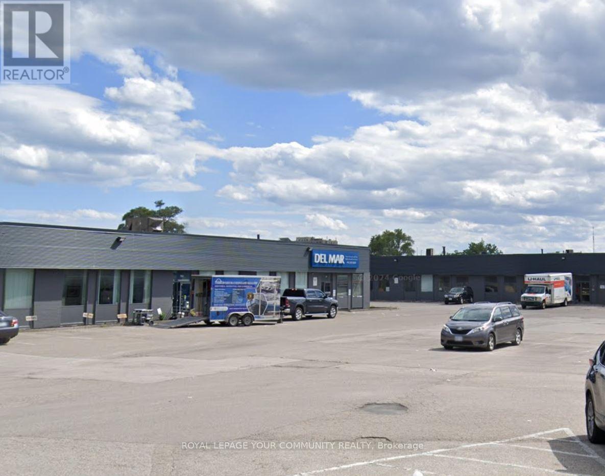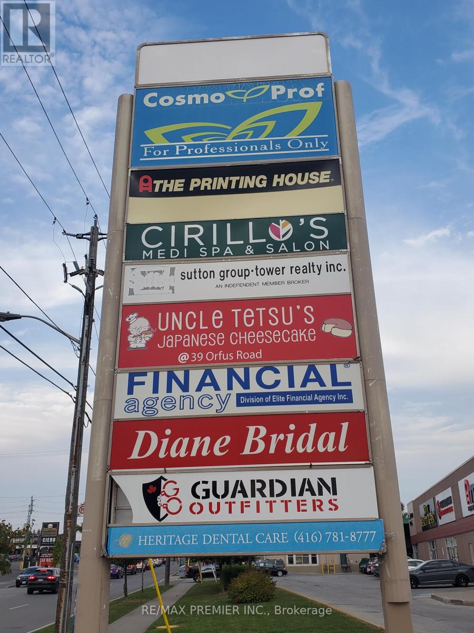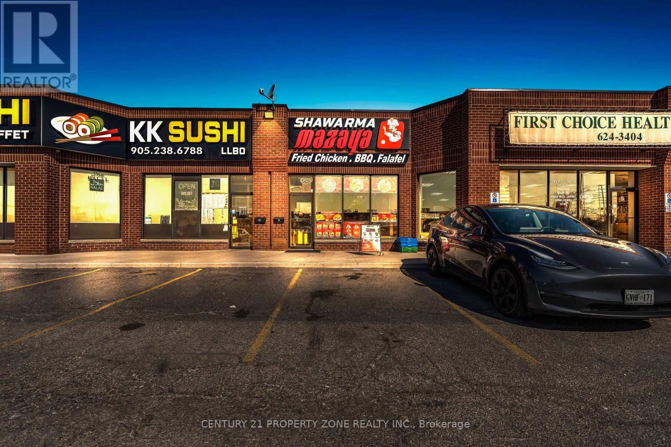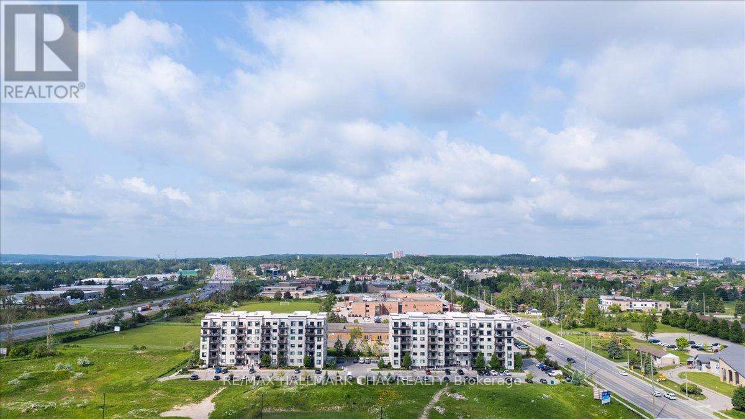711 - 135 Hillcrest Avenue
Mississauga, Ontario
Welcome to this beautifully designed, large and freshly painted condo in the heart of Mississauga! This spacious 1100 sqft 2-bedroom plus solarium unit offers an incredible blend Mississauga! This spacious 1100 sqft 2-bedroom plus solarium unit offers an incredible blend walls with ample natural sunlight. Both bedrooms are generously sized, with large windows offering unobstructed, breathtaking views of the CN Tower and the Toronto skyline. Whether you're enjoying the sunrise or the city lights at night, you'll have a view from every corner of this condo. The solarium is perfect and ideal as a home office, flex space, or playroom. This unit features two full bathrooms, convenient ensuite laundry, and includes one underground parking space this move-in-ready unit is perfect for professionals, couples, or families. Location is key, and you can't beat this one! You're steps away from the Cooksville GO Station, Highways, Square one mall, schools, parks. (id:60365)
3866 Bloor Street W
Toronto, Ontario
Rarely available corner unit with spectacular exposure, signage, and vehicular traffic counts. Located just west of the Kipling/Bloor intersection, where the new Etobicoke Civic Centre, city park, and 2,700 homes are to be built. The building has three levels, a main retail floor, 2nd floor apartment, and a basement. Each level measures 1026 sq ft for a total of 3,078 sq ft of useable space. The main floor consists of an open concept retail space. The 2nd floor is a two bedroom residential apartment paying $1,600 per month plus utilities under a lease until June 30th 2026. The full basement possess high-ceilings, two washrooms and extra storage space. The large wall on the west side of the building offers the future owner outstanding signage possibilities. Excellant access to the 401, 427, and the QEW. Space is currently tenanted until November 30th, 2025. (id:60365)
621 - 500 Plains Road E
Burlington, Ontario
Brand New, Never Lived In Corner with 2 Balconies Condo Unit is Available for Rent. Discover Modern Living in this Stunning New Sun Filled Unit featuring 9' Ceilings, an Open Concept Design and Plenty of Natural Lgiht. Lots of Storage Cabinets in the Kitchen - Kitchen boasts Quartz Countertops, Designer Cabinetry and Premium Stainless Steel Appliances. Enjoy Breathtaking Views of the Escarpment for your Private Sprawling Walk-Out Balcony. Skyview Lounge and Rooftop Terrace which offers BBQ's, Dining Areas and Sunbathing Cabana's. Enjoy Quality Time with Family and Friends. Luxury Amenities include a Fitness Centre, Yoga Studio. Co-Working Lounge, Party Room. Close proximity to Public Transit, Schools, Shopping, Groceries and the Burlington Golf and Country Club. Conveniently located near Burlington Beach, La Salle Park & Marina, Maple View Mall and steps from Aldershot GO Station. Quick and Easy Access to QEW, Hwy 403 and thd 407. Includes Underground Parking. (id:60365)
139 Roncesvalles Avenue
Toronto, Ontario
Prime Roncesvalles Village Retail Space - First Time Available in Over a Decade Rare opportunity to secure approximately 1,000 sq. ft. of beautiful retail space in the heart of Roncesvalles' most desirable retail area. Featuring exposed brick walls, excellent ceiling height, and unparalleled street visibility in one of Toronto's most walkable and high-traffic neighbourhoods. Ideal for boutique & national retailers, wine bars, cafés, or lifestyle brands seeking a flagship presence surrounded by a curated mix of local favourites and national tenants. Enjoy the benefit of steady pedestrian flow, TTC at your doorstep, and a high-income residential community that supports year-round traffic & loves local businesses. The premises include a full basement for storage and rear laneway access - a rare combination in this sought-after location. Approx. 1,000 sq. ft. of beautiful retail space with exposed brick walls, great ceiling height, and exceptional street visibility in the heart of Roncesvalles' busiest retail area. Ideal for boutique and national retailers, wine bar, café, or lifestyle brands seeking a flagship presence in one of Toronto's most beloved neighbourhoods. High street traffic, TTC, high income neighbourhood. Join the many successful unique & chain retailers with a vibrant mix of shopping, dining & services. Includes full basement for storage and laneway access. (id:60365)
2925 - 9 Mabelle Avenue
Toronto, Ontario
Experience modern condo living at Islington Terrace by Tridel, ideally located in the heart of Etobicoke. This beautifully designed 1-bedroom + den suite features an open and efficient 558 sq. ft. layout, perfectly combining comfort and style. The open-concept living and dining area offers floor-to-ceiling windows and light-toned wide plank flooring that create a bright, airy atmosphere. The sleek kitchen is equipped with full-sized stainless-steel appliances, quartz countertops, contemporary cabinetry, and a tile backsplash, ideal for both cooking and entertaining. The primary bedroom provides generous closet space and large windows, while the den serves as a perfect home office, study, or guest nook. The 4-piece bathroom is designed with high-quality finishes and a deep soaker tub for a spa-like experience. The suite also includes in-suite laundry, one parking space, and one locker for added convenience. Residents enjoy access to world-class amenities including a 24-hour concierge, indoor swimming pool, hot tub, sauna, fitness centre, basketball court, rooftop terrace with BBQs, and a stylish party lounge. Situated steps from Islington Subway Station, and minutes from major highways, shopping, and dining, this Tridel-built community offers the best of urban connectivity and comfort. (id:60365)
616 - 2490 Old Bronte Road
Oakville, Ontario
Great Rental Unit In Trendy Mint Condos! The Sought-After Locale Is Close To Parks, Trails, Restaurants, Shopping, Hospital, Public Transit And Highways! This Sixth Floor Sun-Filled Contemporary Condominium Freshly Painted In Neutral Designer Palette, An Open Concept Design, 9' Ceilings, Exquisite Upgraded Laminate Floors, Spacious Living Room With Sliding Door, Generous Bedroom With Walk-In Closet, Modern Four-Piece Bathroom, In-Suite Laundry With Stacked Washer And Dryer. The State-Of-The-Art Amenities Include A Fully-Equipped Fitness Room, Yoga Studio, Party Room With Kitchen, Roof-Top Terrace With Picnic Tables, Bike Storage Plus Visitor Parking. (id:60365)
44 Wexford Road
Brampton, Ontario
Lovingly maintained by its original owner, this detached home is located in one of Brampton's most sought-after neighbourhoods. It's bright, spacious and it offers an abundance of square footage with endless possibilities! With 4 large bedrooms upstairs, 1additional bedroom downstairs, and 3.5 bathrooms, this home is truly ideal for families or those looking for versatile living space. The sun-filled eat-in kitchen provides ample cabinetry and a walkout to the private, well-kept backyard, perfect for outdoor dining or entertaining. The main floor features a separate family room and a combined living and dining room, thoughtfully designed for both everyday living and hosting guests. It's open and private all at the same time. The finished basement includes a large recreation area, eat-in kitchen, cold cellar and an additional bedroom and a full bathroom, offering flexible use as a home office, guest suite, or in-law space. With an attached double car garage, private stamped concrete driveway, and exceptional curb appeal, this home is move-in ready. Conveniently located close to schools, parks, transit, shopping, and major highways. (id:60365)
46 - 5950 Glen Erin Drive
Mississauga, Ontario
Interior Features- Upgraded luxury vinyl flooring (living/dining room, kitchen, bedrooms, hallways and stairs) ceramic tiles bathroom, stainless steel and black appliances, central air conditioning, central vacuum, replaced water heater 2022, replaced furnace 2025. Warm, cozy, and filled with natural light, perfect for families or professionals. Ideally located near top amenities including Erin Mills Town Centre, Credit Valley Hospital, grocery stores, schools, restaurants and more- convenient access to public transit, and major highways 401/403/407 making commuting a breeze. Backyard that opens directly to a park, ideal for families with young children. Private garage and driveway parking for added convenience. Vacant, available immediately. Tenant to pay all Utilities (id:60365)
583 Trethewey Drive
Toronto, Ontario
This site has one of the best rates per SF in the market today with a great landlord. Great Clean Industrial Unit in a great area with convenient access to HWY 401, HWY 400 And The Downtown Core. This is an Industrial space in a retail-type property with excess parking. 53 Foot trailers fit easily. Automotive repair and a place of worship are not permitted. (id:60365)
13 - 3220 Dufferin Street
Toronto, Ontario
Prime functional space*(Presently operating as a Bridal store)*Suitable for retails/showroom/industrial warehouse and other uses*Convenient Kitchenette*Built out store front area* Bright open concept*Wide store front*Prominent store front signage*Man door and truck level*Shipping and receiving area*High traffic plaza anchored with a 5 storey office tower, Red Lobster, Shoeless Joe's, Cafe Demetre, Greek Restauraunt, Ups, Edible Arrangements, Wine Kitz, Pollard Windows, Dental, Hair Salon, Nail Salon, Desjardins Insurance and many other retailers*Established trade area surrounded with a mixed use of office, retail and industrial*Strategically located between 2 signalized intersections*Located south of Yorkdale mall in an active commercial district* Access to both pedestrian and vehicular traffic*Ingress and egress from 3 surrounding streets. (id:60365)
6 - 5130 Dixie Road S
Mississauga, Ontario
Incredible opportunity to own a highly profitable, well-established shawarma restaurant running successfully for over 9 years in the heart of Mississauga. This turnkey operation is located in a high-traffic plaza with excellent visibility, abundant parking, and easy access to the highway. Surrounded by offices and residential neighborhoods, the restaurant enjoys strong lunch and dinner crowds. Features a modern and inviting ambiance with a spacious 60+ seating capacity. Low monthly rent and minimal overhead contribute to consistent high profits and strong sales. Fully equipped and efficiently run, this business can be managed hands-on or operated with hired staff. Perfect for experienced restaurateurs or new entrepreneurs looking for a steady cash-flowing investment. Don't miss this rare chance to step into a proven, profitable operation from day one! (id:60365)
610 - 299 Cundles Road E
Barrie, Ontario
Beautifully upgraded condo at The Junction In Barrie! Spacious 2 Bed plus den, 2 bathrooms, 1,240 square foot corner suite. Gorgeous open kitchen with center island and seating, quartz counters, pot drawers, pot lights, stainless steel appliances. Large living room, walk-out to covered wrap-around balcony overlooking fields on the Northwest corner of the second building. Quiet, beautiful skyline views, most likely the best unit in the buildings. Large primary bedroom with ensuite bath and walk-in closet. In-suite laundry with storage. Quality laminate flooring, carpet free, 9Ft ceilings, water softener. Two parking spaces, one underground and one surface space, locker included with indoor parking. Fantastic location just steps from all kinds of amenities at the North Barrie Crossing Plaza. Groceries, theaters, shopping, medical, and many wonderful restaurants. Conveniently located two minutes To Hwy 400, Hospital, College & Little Lake! (id:60365)

