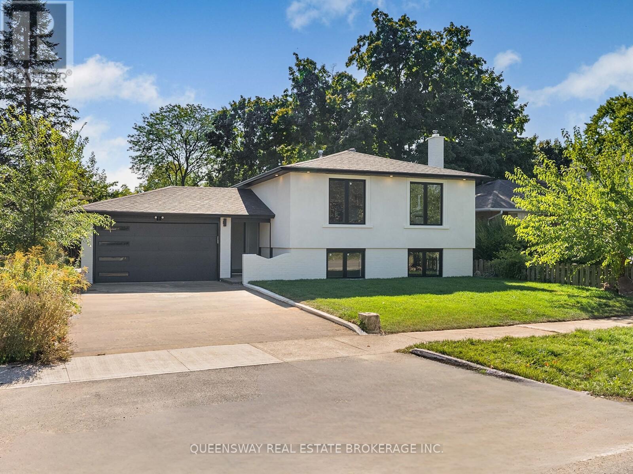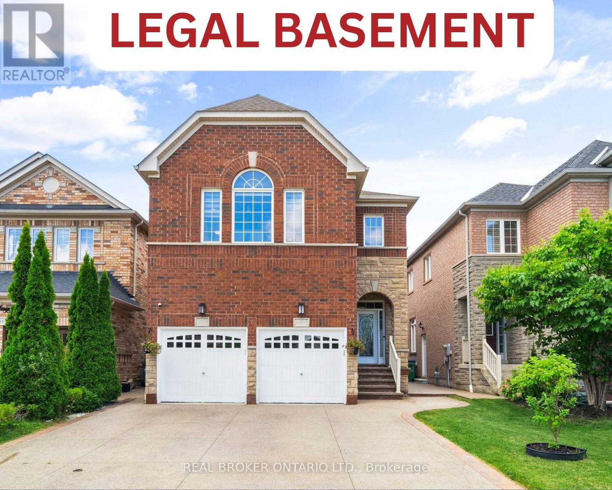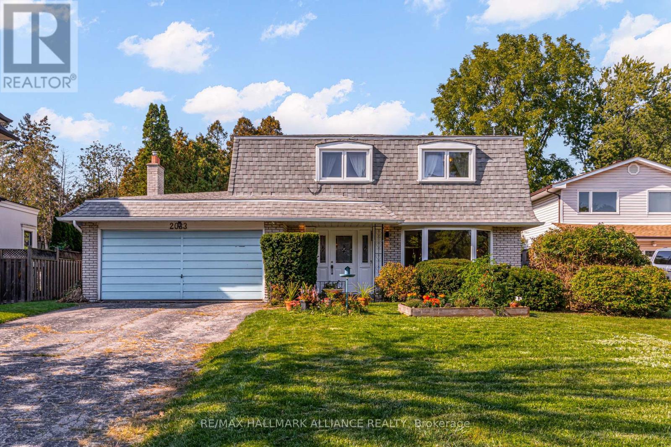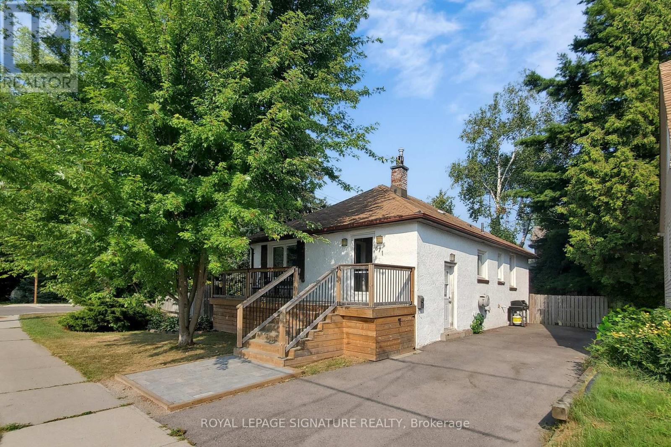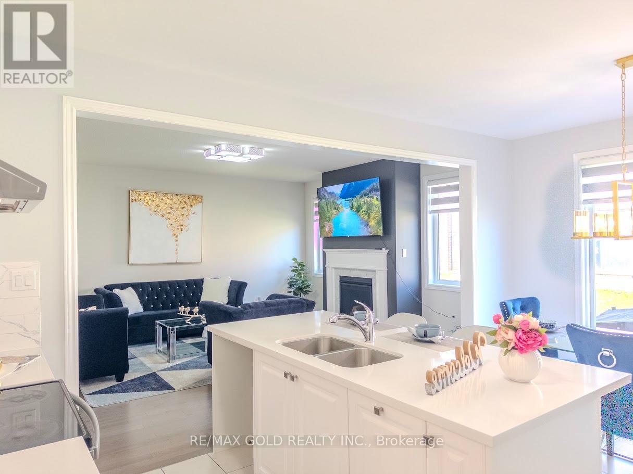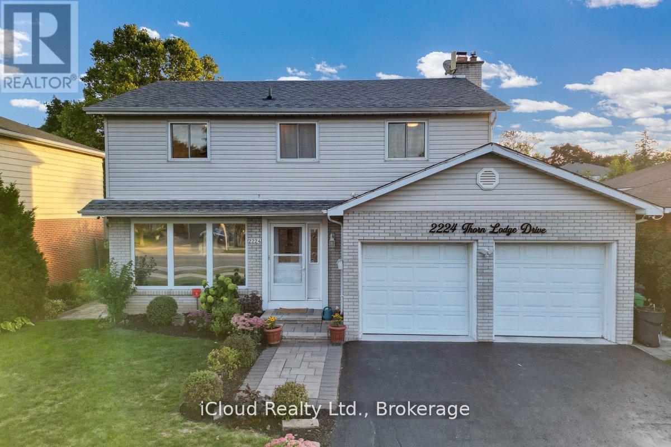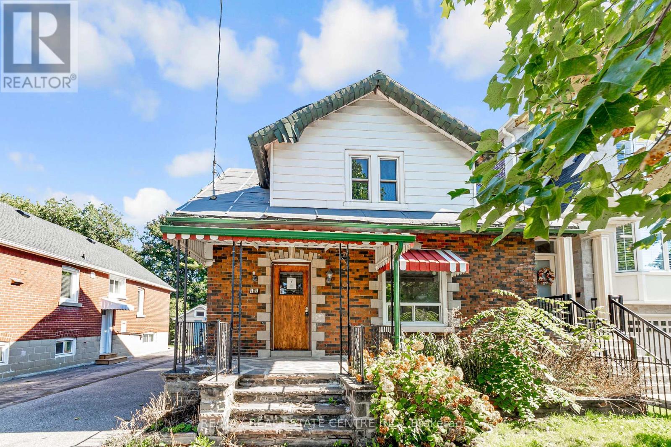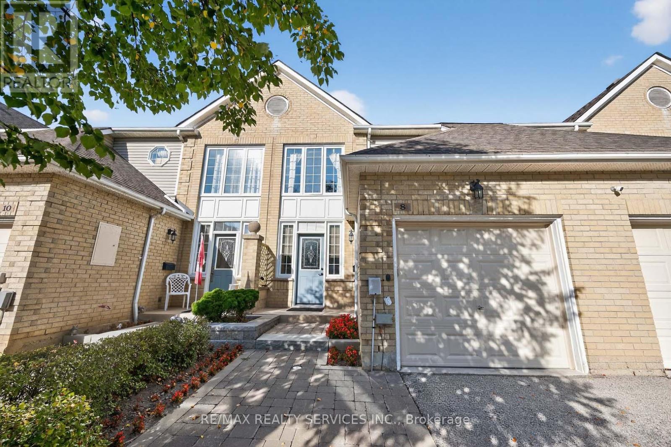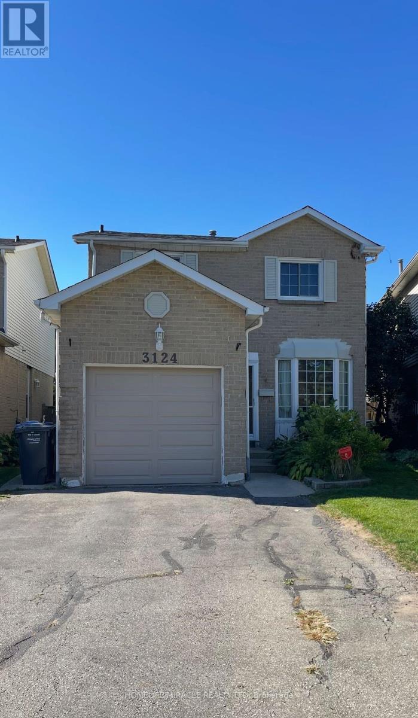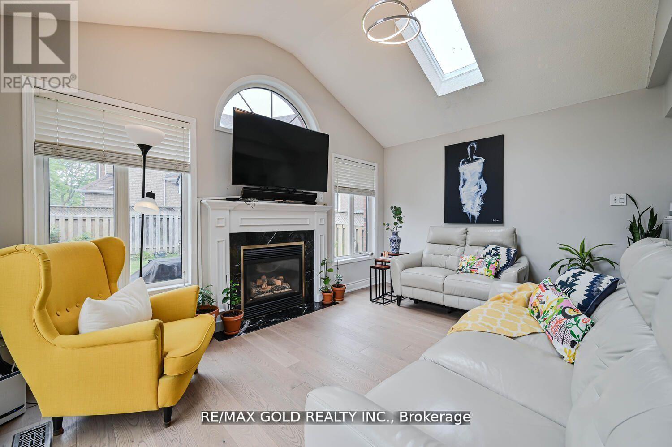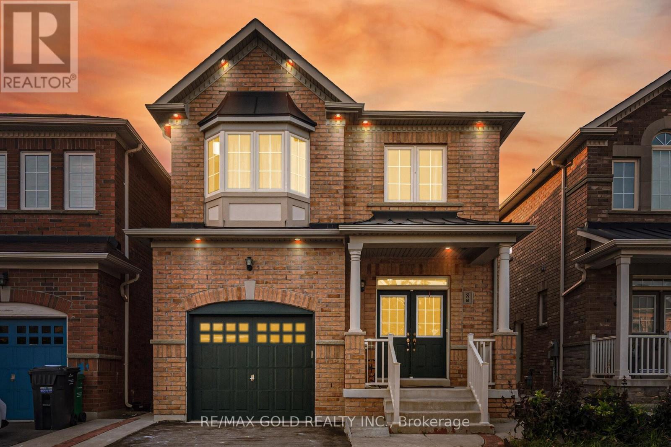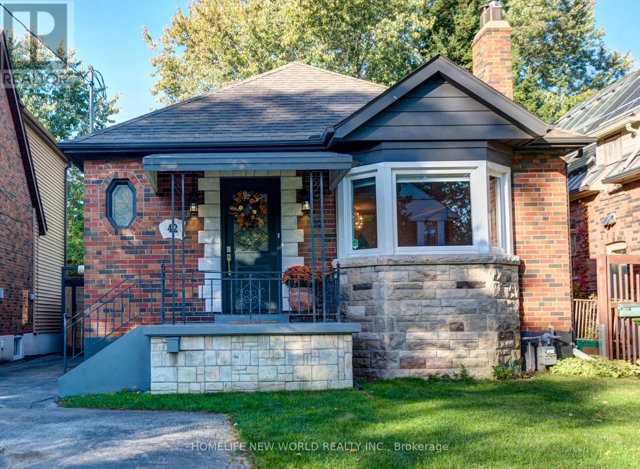1128 Pinegrove Road
Oakville, Ontario
The home you've been waiting for has arrived. This stunning, fully renovated raised-bungalow offers timeless elegance and modern sophistication. The exterior showcases elegant white brick, new stucco, and sleek pot lights for exceptional curb appeal. Inside, the open-concept design features white oak-toned floors, ambient lighting, and large sun-filled windows. The custom kitchen boasts new appliances and refined finishes, perfect for entertaining. The main level includes three spacious bedrooms and a designer four-piece bath. The fully finished lower level offers a generous rec room with a cozy brick fireplace, a spacious fourth bedroom, high ceilings, and a laundry room offering tons of storage. Outside, enjoy the newly landscaped, interlocked backyard, ideal for hosting or relaxing. The home is located in one of the best school districts in Oakville, surrounded by parks and trails, public transit is a step away and a short drive down to the lake, everything you could possibly wish for. Simply turn the key and experience luxury living on sought-after Pinegrove Road. (id:60365)
3450 Trilogy Trail S
Mississauga, Ontario
Welcome to this meticulously maintained home a stunning 4+2 bedroom, 5-bath property offering over 3,100 sq. ft. of living space on one of the best lots in the area. Featuring an exposed concrete driveway and backyard patio with a professionally landscaped backyard oasis, this home is designed for both everyday family living and entertaining, indoors and out. The main level boasts a fabulous open-concept layout with a spacious family room and gas fireplace, formal dining, breakfast area, and a chef's kitchen with stainless steel appliances, granite counters, backsplash, extended cabinets, and oak staircase. Hardwood flooring throughout the main and upper levels, skylight,new blinds, pot lights, and 9-ft ceilings add to the elegance. Upstairs offers 4 bedrooms, 3 bathrooms, and a dedicated study that can easily be converted into a 5th bedroom. The primary suite features a walk-in closet and a luxurious ,upgraded ensuite with a free-standing tub.The finished legal basement apartment includes 2 bedrooms, a full bath, laminate flooring with dricore subfloor, lots of storage, and a separate side entrance perfect for extended family or rental income.Step outside to a massive backyard with an above-ground pool, exposed concrete patio, storage shed, gas line for BBQ, and an automatic lawn sprinkler system in the front and back.Additional features: main floor laundry with cabinetry garage access, extended cabinetry, and professionally landscaped grounds.Prime Location: Close to highways, top-rated schools, shopping, parks, Churchill Meadows Community Centre, and the Ridgeway Plaza . Roof 2024 ,water heater owned 2022,furnance 2022 with seven year warranty.Legal basement built in 2021 Dont miss the virtual tour! Close To Top Ranking Schools, Parks, Go Station, Library, Shopping, Restaurants, Hwys.tttps://aryeo.sfo2.cdn.digitaloceanspaces.com/listings/0198ca6c-6470-726b-81f8-090d71cacac9/files/0198d55a-7353-73de-a8ec-e77f20a51016.mp4 (id:60365)
2033 Water's Edge Drive
Oakville, Ontario
Welcome to 2033 Water's Edge Drive, where lakeside living meets endless possibilities in the heart of Bronte. Perfectly situated literally a few steps from Lake Ontario along the TransCanada Waterfront Trail, this rare property offers exceptional privacy on a mature, treelined street surrounded by custom, multimillion dollar homes. This well maintained 4+1 bedroom, 4 bathroom residence features bright, sun filled principal rooms designed to capture natural light throughout the day and a backyard that feels like a private oasis, an uncommon find in such a coveted location. Whether you envision a custom renovation, a complete rebuild, or simply moving in to enjoy its timeless charm, the possibilities here are truly limitless. A complete rebuild can take advantage of the unique street specific RL9 sp:58 zoning, which allows for a home of up to 5,000 sq.ft. Life on Water's Edge is defined by nature and community. Enjoy morning walks along scenic waterfront trails, a five minute stroll west to the sandy Water's Edge Park beach, or 10 minutes west to popular Coronation Park, and evenings watching sailboats drift past the harbour. Families will appreciate proximity to Oakville's top rated public and Catholic schools, boutique shopping, cozy cafés, and acclaimed restaurants in Bronte Village, all within walking distance. Here, the lake becomes your backyard, the harbour your playground, and the neighbourhood your sanctuary, all just minutes from major highways, GO Transit, and Oakville's vibrant downtown core (id:60365)
871 Tenth Street
Mississauga, Ontario
Something to be Thankful for! Just in time for Thanksgiving ! This detached bungalow offers the perfect blend of lifestyle and long-term value ideal for first-time buyers, investors, or builders. Situated on a generous 56 x 100 ft corner lot, its a standout opportunity in the sought-after Lakeview community, offering both room to grow and a location you'll love. Step inside to a bright, open Living and Dining area that flows seamlessly into a stylish space-efficient Kitchen. The main floor features two comfortable Bedrooms and a modern, updated Bathroom. The Basement, with a separate entrance and partially unfinished layout, is full of potential to customize to your needs. Outside, enjoy a newly built Front Porch (2021), a fully fenced, park-like Backyard, and a private driveway that accommodates up to three cars. Just minutes to Lake Ontario, parks, trails, schools, shopping, highways, and the Long Branch GO station, this home offers both convenience and future potential (like a Double lot). Whether you're looking to renovate, build new, or invest in one of Mississaugas thriving neighbourhoods, 871 Tenth Street is a rare opportunity to bring your vision to life. Surrounded by newer custom built homes. Don't miss it as properties like this are hard to find! (id:60365)
119 Petch Avenue
Caledon, Ontario
***Welcome To This Stunning Home In The Highly Sought-After Caledon Trails Community!*** This Beautiful 4-Bedroom, 4 Bathroom Detached House Features A Grand Double-Door Entry, *** Separate Family And Living Rooms, ***And Luxurious Hardwood Flooring Throughout.*** Enjoy 9-Foot Ceilings,*** A Modern Kitchen With Quartz Countertops, And A Convenient Servery Is Perfect for Entertaining And Family Gatherings. *** Premium Upgrades That Add Elegance And Style. Large Windows That Fill The Home With Natural Light. All Bedrooms Have Attached Bathrooms, And The Convenience Of Laundry On The 2nd Floor Makes Daily Living Effortless. Unfinished Basement Awaits Your Personal Touch And Creative Ideas. Ideally Located Close To Schools, Parks, Grocery Stores, And Hwy 410, This Home Offers The Perfect Balance Of Comfort And Convenience. Don't Miss Your Chance Book Your Showing Today! (id:60365)
2224 Thorn Lodge Drive
Mississauga, Ontario
You will love to call this house your home. Detached 1871sq ft above-grade plus a 336 sq ft addition to the family room. Total 2207 sq ft above grade, as per attached floor plans. Located in a quiet, family-friendly neighborhood of Sheridan Homelands, the surroundings include trails, parks, schools, and a community outdoor pool. Short drive to redesigned Sheridan Centre Mall, Erin Mills Auto Centre with every major Dealership, "Churchill Crossing" Shopping complex bordering Oakville, Queen Elizabeth Expressway (QEW). This beautiful, fully renovated house has 4 spacious bedrooms, a 2-car garage, and a grand family room with floor-to-ceiling glass sliding doors on two sides overlooking the spectacular backyard. The fully fenced private resort-like backyard features a 20' x 40' concrete inground pool with a metal-spindle fence facing the house and a large two-tiered deck with built-in lights for entertaining. Built-in entertainment unit in the family room above an elegant electric fireplace. Oak stairs to the second floor with wrought iron spindles, a bay window with a view of the backyard from the dining room. Plenty of pot lights in the living room and dining room, accented by crown molding. A functional kitchen with quartz countertop, ceramic/metallic backsplash, wine rack, soft-close cabinet doors, gas stove, built-in microwave, dishwasher, and a large pantry for extra storage. Entrance to the garage from within. Monitored home security alarm system. Offers to be reviewed any time. (id:60365)
101 Ninth Street
Toronto, Ontario
Enjoy living in highly desirable neighborhood of Toronto. This 40 Ft x 125 Ft lot offers unlimited potential to from renovation to newly built custom home surrounded by multi million dollars custom built homes.This solid structured house features large living areas, three spacious bedrooms with walk-in closets, a four-piece family bathroom, and front porch.The basement has separate entrance.Huge backyard offers trees, and a beautiful perennial garden, providing a peaceful environment. Three car parking spots. Very conveniently located. (id:60365)
8 Hartnell Square
Brampton, Ontario
Gorgeous 2-Storey Townhome in the Heart of Brampton Featuring 3 Spacious Bedrooms, 3 Bathrooms, and Hardwood Flooring Throughout. The Bright Living/Family Room With Fireplace Opens to a Large Dining Area and a Custom Chef's Kitchen With Stainless Steel Appliances and Granite Countertops, Leading to a Beautifully Landscaped Backyard. Upstairs, You Will Find 3 Spacious Bedrooms With 2 Full Bathrooms. The Large Primary Bedroom Features an Ensuite and Walk-in Closet, Plus Two Generous Bedrooms With Large Windows. The Finished Basement Offers an Open-Concept Layout With Endless Potential. Updates Include Kitchen, Bathroom, and AC (2018), Along With New Light Fixtures (2025). Maintenance Fees Cover Shingles, Windows, and Walkways. Residents Also Enjoy Access to a Resort-Style Outdoor Pool. Walking Distance to Bramalea City Centre, Grocery Stores, Restaurants, Schools, and Medical Services, and Just Minutes From Chinguacousy Park With Skating, Splash Pads, Trails, and Year-Round Recreation This Home Is Perfect for First-Time Buyers or Downsizers! (id:60365)
3124 Patrick Crescent
Mississauga, Ontario
Stunning 3+1 Bedroom Meticulously Maintained Beautiful Lot Single Family Detach house, Nicely finished Separate Basement with One Large Bedroom and One Full Washroom And Kitchen. In the heart of Meadowdale! This Bright Roomy Home Features Hardwood And Porcelain Flooring Updated Kitchen and Washrooms Renovated Top to Bottom. Nested Beside A park on a Quite Street, Minutes away to Elementary, Middle and High Schools, Meadowvale Town Center, Shopping Mall, Highway, Go Train Station and All Amenities. Friendly Neighborhoods of Millers Grove, Accessible through Park Path System. The Backyard is a Great Entertaining Space and Has Privacy Cedars and Wooden Deck. This home is Meticulously Clean and Is a Must See. Lots of upgrades in the house with a new garage door, patio door and the entry door. (id:60365)
44 Ribbon Drive
Brampton, Ontario
Welcome to this stunning Detached Home 3+1 bedroom **LEGAL BASEMENT** located in the prestigious community of Sandringham-Wellington, in the heart of Brampton. Thoughtfully upgraded and meticulously maintained, this residence offers exceptional functionality and modern comfort throughout. Beautiful Layout With Sep Living, Dining & Sep Family Room W/D Gas Fireplace & 2 sky light with lot of natural light, and a custom staircase with upgraded railings. Upgraded kitchen With Breakfast Area, gourmet kitchen is equipped with quartz countertops, stainless steel appliances, and ample cabinetry perfect for family living and entertaining. The oversized primary suite boasts a walk-in closet and a private 4-piece ensuite, while all additional bedrooms offer generous closet space and large windows. The fully finished legal basement apartment includes a separate entrance, one spacious bedroom, full kitchen with appliances, in-suite laundry, and pot lights ideal for rental income or multi-generational living. The sun-drenched backyard provides a private retreat perfect for relaxation or outdoor gatherings. Additional features include a new garage door, EV charger, 200 AMP electrical service, upgraded wooden floorings in main floor and upper level, murphy bed in the 3rd bedroom, cctv cameras, newly paved driveway and separate laundry on both upper and lower levels. Conveniently located close to major Hwy-410, Brampton Civic Hospital, schools, shopping centres, public transit, and an array of parks and recreational facilities including soccer fields, baseball diamonds, basketball and tennis courts, and walking trails. This turnkey property offers the perfect blend of location, luxury, and lifestyle & Much More... Don't Miss It!! (id:60365)
8 Washburn Road
Brampton, Ontario
2499Sq Ft!! Featuring A Fully Finished Legal Basement With Separate Entrance Registered As Second Dwelling. Come and Check Out This Very Well Maintained Fully Detached Luxurious Home. The Main Floor Boasts A Separate Family Room & Combined Living & Dining Room. Hardwood Floor Throughout The Main Floor. Upgraded Kitchen Is Equipped With S/S Appliances & Second Floor Offers 4 Good Size Bedrooms & Huge Loft. Master Bedroom With Ensuite Bath & Walk-in Closet. Finished Legal Basement Offers 2 Bedrooms, Kitchen & 1 Full Washroom. Concrete Backyard, Exterior Pot Lights, Extended Driveway & Prime Location Near Schools, Highways, Shopping & Parks. (id:60365)
42 Eleventh Street N
Toronto, Ontario
This cozy and modern 2+1 bedroom bungalow has been thoughtfully updated from top to bottom, offering the perfect blend of charm and contemporary living. Ideally located on a quiet, family-friendly street in the highly sought-after lakeside community of New Toronto, its a turn-key home ready to welcome your family today. Every room has fresh paint, new fixtures, and contemporary touches. The bright, spacious living room features an inviting fireplace. The kitchen, newly renovated with sleek finishes, has a new fridge and stove. The fully renovated basement, complete with a full bath and a separate entrance, is ideal for a family room, guest suite, or income potential. The laundry room was refinished and has a new washer and dryer. Pride of ownership is evident in all the work completed - from replacing windows and doors (interior and most exterior) to refinishing the stairs, replacing the central air unit and water heater, adding a backwater valve and sump pump and very importantly, bringing the electrical panel up to code. The fully fenced-in backyard offers a private retreat, while the sunroom promises a relaxing space to unwind. The long private driveway, widened to accommodate two cars, leads to a large detached garage. This prime location is walking distance to several top schools, including Humber College. With just under 2000 square feet of living space (on both levels) and set on a generous 33.5 x 112 ft lot, this home is designed for family living in a community that truly feels like home. Stroll to the lake, explore nearby parks, and enjoy all the charm that comes with life by the water. (id:60365)

