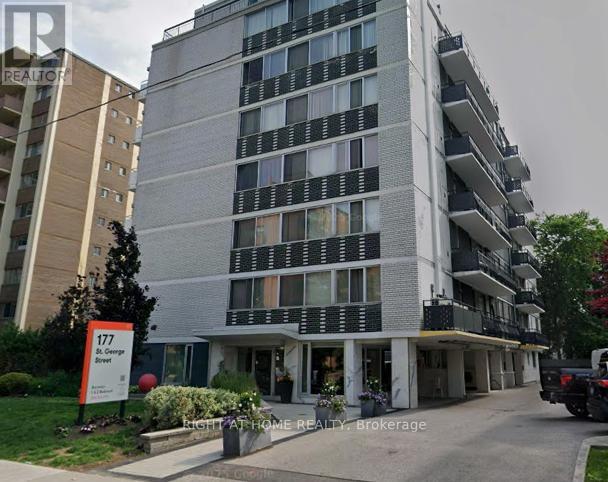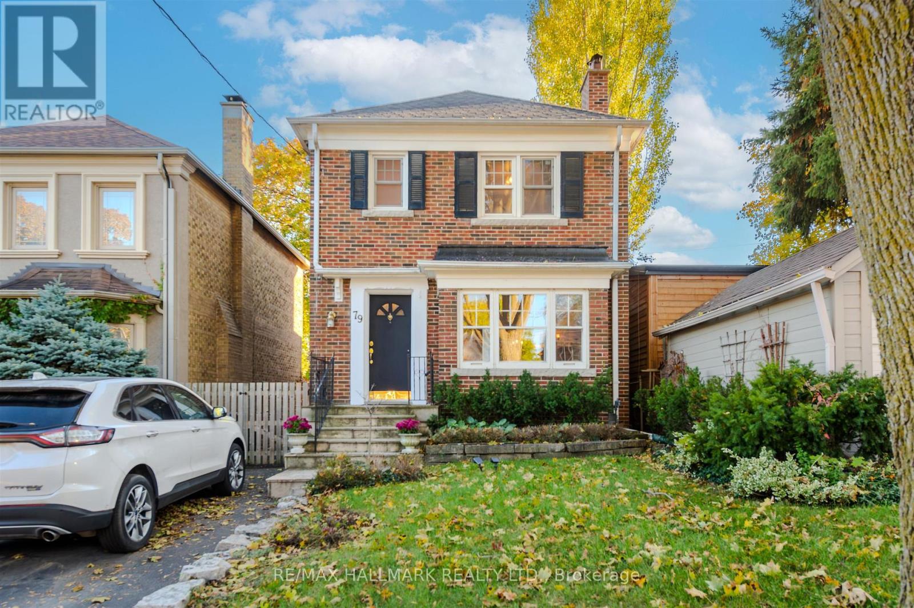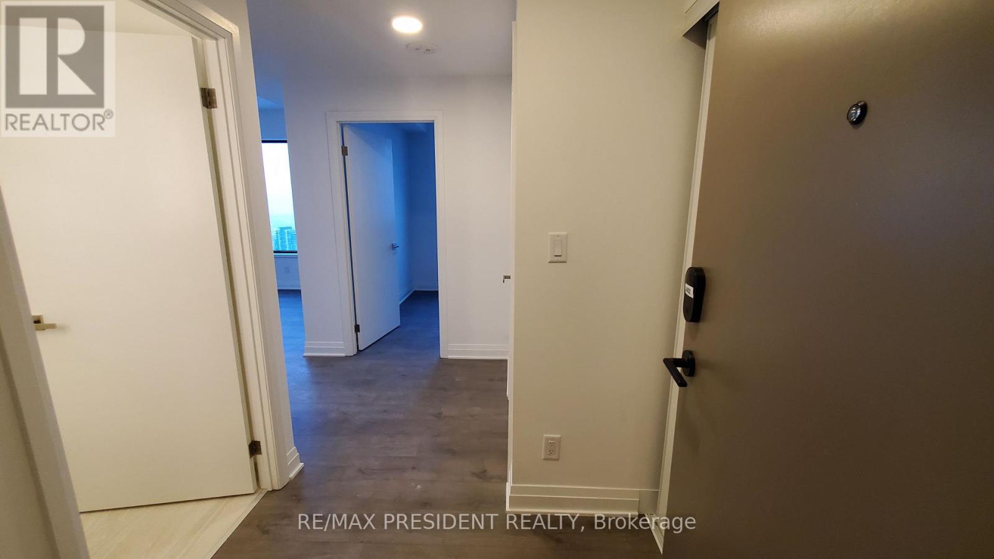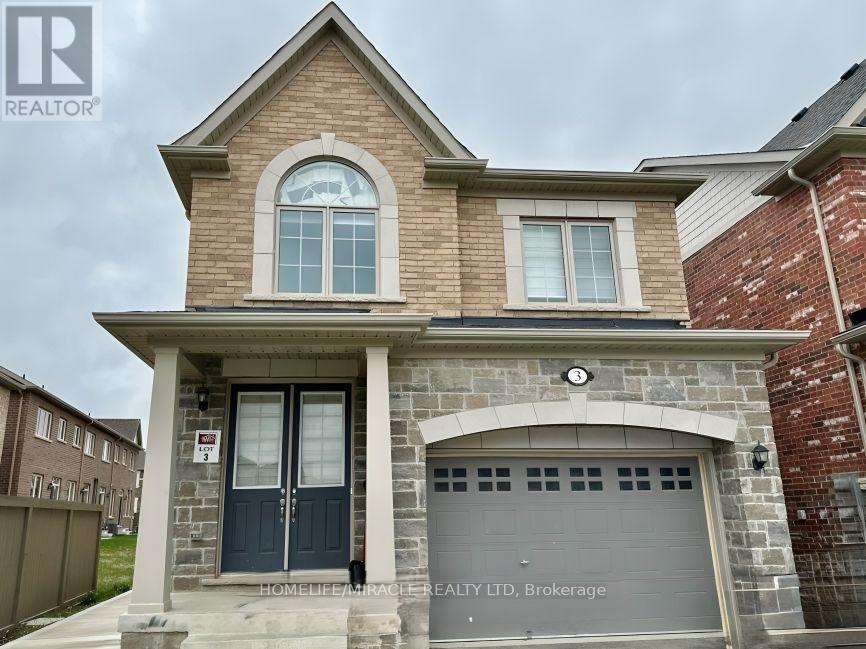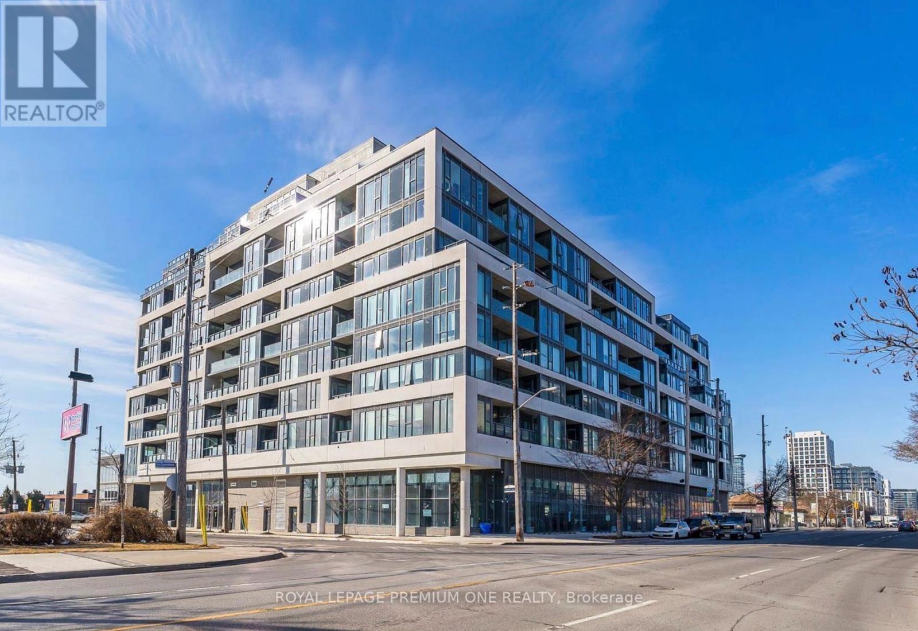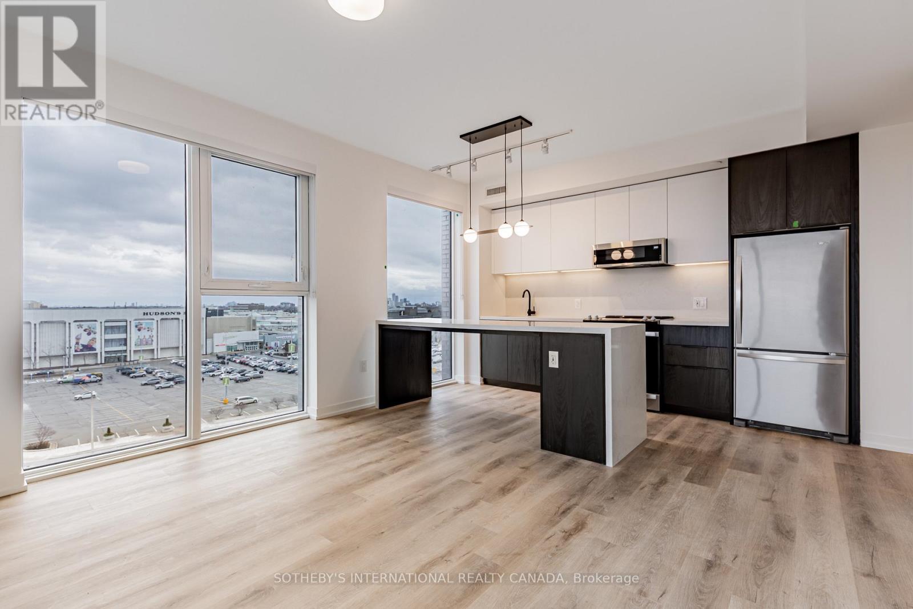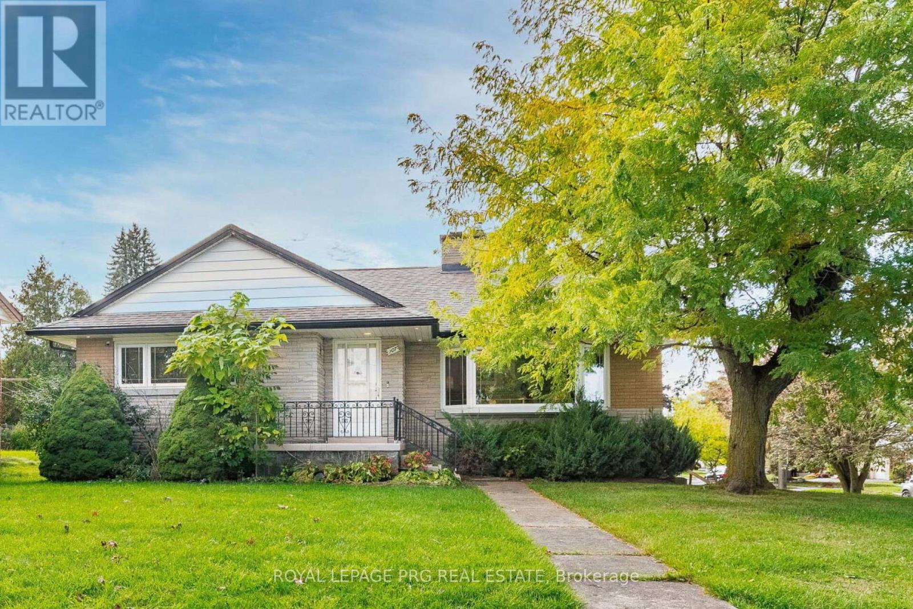471 Danforth Avenue
Toronto, Ontario
Very Motivated Sellers.Be your own Boss with this well established and profitable restaurant with huge potential income to make. Amazing Opportunity to own the well-established -Restaurant stays in the DESTINATION LOCATION; One of the most demanded areas! Located in the hustle & bustle of food district is this lucrative and highly acclaimed food business area. Just grab the opportunity to take over. The intersection is Danforth &Logan -public flows- close to don-valley, huge residence at all sides surrounded by. currently Licensed for 52 Seats. Turn-key operation. Garnering an array of rave reviews online, this establishment has established itself as a revered destination. New owner can upgrade LLBO license for up to 52 Seats inside and 5 at patios. Full Kitchen with 16ft Exhaust Hood and Walk in Cooler. It can be easily converted to any cuisine as per your need. Current Lease available for 4+5 Years, 4900/month + TMI. Truly, this is an Asset sale. Sufficient place for stores, significant numbers of washrooms for customers, bar for the everyday Regular or walk in Customer for Indian, Hakka and Nepali foods, list goes on....! Do Not Miss This Opportunity! Receive the Keys & be your own Boss!! (id:60365)
105 - 177 St. George Street
Toronto, Ontario
Limited-Time Offer: Enjoy One Month Free Rent on a 13-Month Lease! Welcome to 177 St. George Street, ideally located in the heart of Toronto's iconic Annex neighbourhood. This beautifully renovated one-bedroom suite offers the perfect blend of modern comfort and historic charm. Situated on the ground floor, the unit features an open-concept layout with new flooring, a modern kitchen with quartz countertops, and stainless steel appliances including a fridge, stove, dishwasher, and microwave range hood. Comfort is key with remote-controlled heating and cooling, allowing you to adjust the temperature to your exact preference year-round. Residents enjoy on-site laundry, controlled entry access, and 24/7 CCTV monitoring for peace of mind. Visitor parking is available, and indoor parking can be rented for an additional monthly fee. Heat and hydro are metered separately and water is a flat fee, and pets are welcome. Live steps from the University of Toronto, Spadina and St. George subway stations, and just minutes to Yorkville, Kensington Market, and Chinatown. Enjoy the best of downtown Toronto - with world-class dining, shopping, and entertainment all within walking distance. Don't miss your chance to call 177 St. George Street home - where style, comfort, and convenience come together in one of Toronto's most vibrant and historic neighbourhoods. (id:60365)
79 Parkhurst Boulevard
Toronto, Ontario
Welcome To 79 Parkhurst Blvd. A Lovely Detached South Leaside 3+1 Bed, 2 Bath, Brick Home With Main Floor Family Room On One Of Leaside's Most Coveted Streets, With Private Drive. Spacious Principal Rooms With Wood Burning Fireplace In Living. Large, Bright And Sun Filled South Facing Family Room Overlooking Large Deck , Stone Patio And Gardens With Two Large Storage Sheds. Finished Basement With Storage , Laundry ,Bathroom And Rec Room Or Fourth Bedroom. Separate Side Entrance From The Driveway. Move In Or Renovate And Enjoy This Wonderful Home In A Terrific Location In The Heart Of South Leaside. A Perfect Location For All Ages, With Bessborough Public School And Leaside High School In Close Walking Distance, And Just A Short Stroll To The Beautiful Shops And Dining On Bayview Avenue. Don't Miss The Chance To Make 79 Parkhurst In South Leaside Your New Home For Many Years To Come. (id:60365)
113 Catherine Street
Wilmot, Ontario
QUICK MOVE-IN AVAILABLE!!! Welcome to New Hamburg's latest townhouse development, Cassel Crossing! Featuring the quality "now under construction" traditional street front townhouse "The Park" 3 bed layout interior unit with sunshine basement by local builder COOK HOMES! PICK YOUR FINISHES WHILE YOU CAN; quartz countertops throughout, main floor luxury vinyl plank, oak railings, 9ft main floor ceilings with 8' high interiors doors on main, two piece basement rough-in, sanitary back flow preventer, central air & ERV and wood deck. Enjoy small town living with big city comforts (Wilmot Rec Centre, Mike Schout Wetlands Preserve, Downtown Shops, Restaurants) & much more! Conveniently located only 15 minutes to KW and 45 minutes to the GTA. BONUS: Limited time offer (5 piece appliance package) with purchase and $15,000 in FREE UPGRADES!!! (id:60365)
111 Catherine Street
Wilmot, Ontario
QUICK MOVE-IN AVAILABLE!!! Welcome to New Hamburg's latest townhouse development, Cassel Crossing! Featuring the quality "now under construction" traditional street front townhouse "The Park" 3 bed layout interior unit with sunshine basement by local builder COOK HOMES! PICK YOUR FINISHES WHILE YOU CAN; quartz countertops throughout, main floor luxury vinyl plank, 9ft main floor ceilings, two piece basement rough-in, sanitary back flow preventer, central air & ERV and wood deck. Enjoy small town living with big city comforts (Wilmot Rec Centre, Mike Schout Wetlands Preserve, Downtown Shops, Restaurants) & much more! Conveniently located only 15 minutes to KW and 45 minutes to the GTA. BONUS: Limited time offer (5 piece appliance package) with purchase and $15,000 in FREE UPGRADES!!! (id:60365)
109 Catherine Street
Wilmot, Ontario
QUICK MOVE-IN AVAILABLE!!! Welcome to New Hamburg's latest townhouse development Cassel Crossing, by local builder - COOK HOMES! Featuring the quality "now under construction" traditional street front townhouse "The Preserve" 4 bed layout end unit with sunshine basement by a local builder. PICK YOUR FINISHES WHILE YOU CAN; quartz countertops throughout, main floor luxury vinyl plank, 9ft main floor ceilings, central air & ERV and wood deck. Enjoy small town living with big city comforts (Wilmot Rec Centre, Mike Schout Wetlands Preserve, Downtown Shops, Restaurants) & much more! Conveniently located only 15 minutes to KW and 45 minutes to the GTA. BONUS: Limited time offer (5 piece appliance package) with purchase and $15,000 in FREE UPGRADES!!! Current upgrades include two piece rough-in in basement and sanitary backwater valve. (id:60365)
4402 - 4015 The Exchange E
Mississauga, Ontario
44th Floor | 2 Bed 2 Bath | Balcony | Parking Sky-high living at 4015 The Exchange (EX3 Condos) in the heart of downtown Mississauga. This bright 2 bedroom, 2 bathroom suite features 9' ceilings, a smart split layout with fully enclosed bedrooms, and stunning high-floor city views from a private balcony. Modern European-style kitchen with integrated appliances, Italian cabinetry, quartz countertops, and Kohler fixtures. In-suite laundry and Latch smart access included. Steps to Square One, Celebration Square, dining, and transit (MiWay, GO, City Centre Terminal).Walk to Sheridan College, easy access to UTM. Amenities: Concierge, gym, indoor pool, sauna/steam room, party/meeting rooms. Includes: 1 parking, high-speed internet. Downtown Mississauga | Exchange District (id:60365)
Upper - 3 Bushwood Trail
Brampton, Ontario
3 Bushwood Trail, Brampton Beautiful and spacious upper-level unit in a well-maintained detached home located in the desirable Northwest Brampton / Mount Pleasant community. This bright residence features 4 generously sized bedrooms and 3.5 bathrooms, offering a functional and family-friendly layout. The main floor boasts an open-concept living and dining area with large windows providing abundant natural light. The modern kitchen is equipped with quartz countertops, stainless steel appliances, ample cabinetry, and a breakfast area. Hardwood flooring throughout the main level and 9-ft ceilings enhance the elegant feel of the home. Upstairs, the primary bedroom includes a walk-in closet and a 5-piece ensuite, with additional spacious bedrooms.3 parking spaces total. Ideally located close to transit, GO Station, schools, parks, grocery stores, and major amenities. A perfect opportunity for AAA tenants seeking comfort, space, and a prime location. (id:60365)
421 - 859 The Queensway Avenue W
Toronto, Ontario
Beautiful 1-bedroom suite on the 4th floor featuring modern finishes, abundant natural light, and stunning city views. This unit boasts 9' ceilings, stainless steel appliances, quartz countertops, Ensuite laundry, and a private balcony. Located in a vibrant Etobicoke neighborhood with a walk score of 92. Building amenities include a stylish media room with a designer kitchen, private dining room, children's play area, and a full-size gym. Outdoor amenities offer cabanas, BBQ and dining areas, lawn bowling, and a relaxing lounge. Easy access to Highways. Sherway Gardens, steps from restaurants, coffee shops, grocery stores, schools, public transit and more! Comes with a Locker. (id:60365)
Bsmt - 142 Silverstone Drive
Toronto, Ontario
!! Location, Location, Location!! 2 Bedroom Basement for Rent! This spacious and well-maintained basement features Two bedrooms, One washroom, Good Size Kitchen, Private Separate Entrance, and common laundry. Located close to all major amenities such as schools, library, grocery stores, temple, hospital, and more. Just 5 minutes from the Airport, Hwy427/409/401, and a bus stop only steps away. (id:60365)
602 - 5 York Garden Way
Toronto, Ontario
Welcome to Sloane - South Tower, a sophisticated rental residence by Fitzrovia, located moments from Yorkdale Shopping Centre. Designed as part of a three-tower community, the South Tower offers a refined, residential atmosphere, blending contemporary architecture with elevated interiors and a strong focus on lifestyle and service. Suites feature smart, efficient layouts with high-end finishes, including stainless steel KitchenAid appliances, quartz countertops with slab backsplashes, paneled dishwashers, custom millwork, luxury vinyl flooring, nine-foot ceilings, keyless smart entry, and in-suite laundry. Select suites offer kitchen islands with quartz waterfall counters and walk-in closets. Pet-friendly building with complimentary in-suite gigabit internet. Residents of the South Tower enjoy exclusive amenities, including a fully equipped fitness center, party room, games room, co-working spaces, and a dedicated children's room. Shared community amenities include landscaped courtyards, panoramic terraces with BBQs, outdoor dog run, and a lobby featuring 10 DEAN Café & Bar. Residents also benefit from complimentary virtual healthcare access through Cleveland Clinic Canada, 24-hour concierge, and professional on-site management. Ideally situated with immediate access to Yorkdale Mall, Highway 401, Allen Road, TTC, parks, dining, and top schools, Sloane offers elevated rental living in one of Toronto's most connected neighbourhoods. (id:60365)
107 Weber Street S
Waterloo, Ontario
A MUST SEE, BEAUTIFULLY RENOVATED, ALMOST 1500 SQ FT 4 BEDROOM RAISED BUNGALOW WITH +1 FINISHED BEDROOM ON THE WALKOUT LEVEL. TONS OF ADDITIONAL UNSPOILT SPACE TO FINISH AS A IN-LAW SUITE OR AS A RENTAL UNIT. 2 HUGE GARAGE SPACES AND EXTRA WIDE TRIPLE DRIVEWAY CAN ACCOMODATE 3 MORE CARS. THE FRONT OF THE HOME SITS RAISED MAJESTICALLY OF THE STREET LEVEL. LOTS OF UPGRADES ON THE MAIN FLOOR INCLUDING UPDATED/NEW WASHROOMS, INTERIOR & EXTERIOR POTLIFHTS, NEW LAMINATE COUNTERTOP IN THE KITCHEN, SEVERAL UPGRADED ELF'S FRESH PAINT IN THE KITCHEN & LIVING ROOM. BRILLIAN LOCATION CLOSE TO THE UNIVERSITY OF WATERLOO, WILFRED LAURIER, CONESTOGA. WHY RENT WHEN YOU CAN BE A LANDLOR AND RENT TO STUDENTS (WITH DUE CITY PERMITS) (id:60365)


