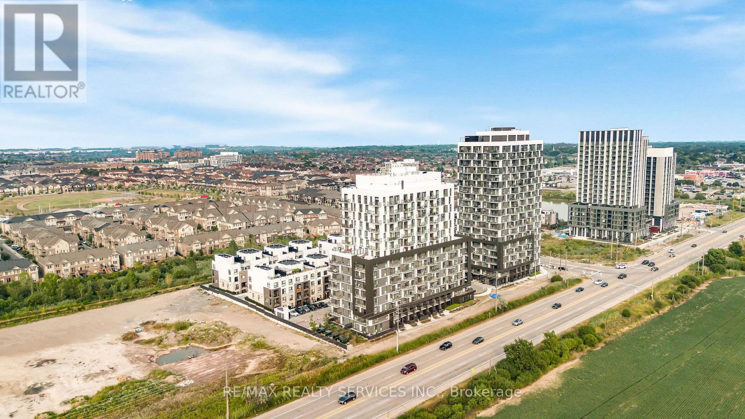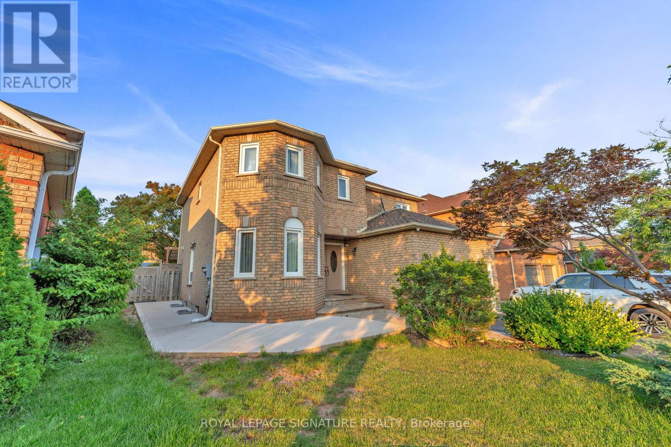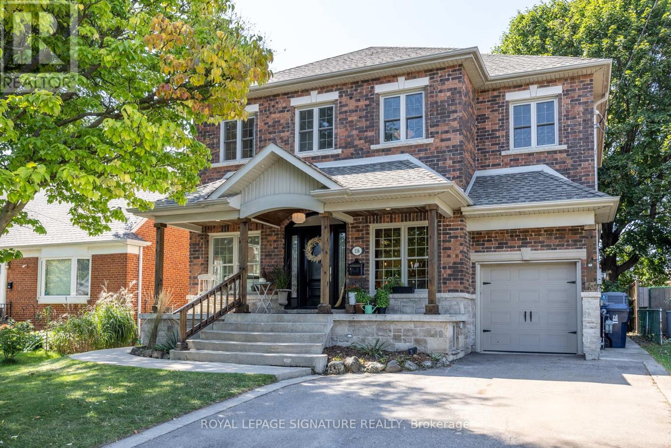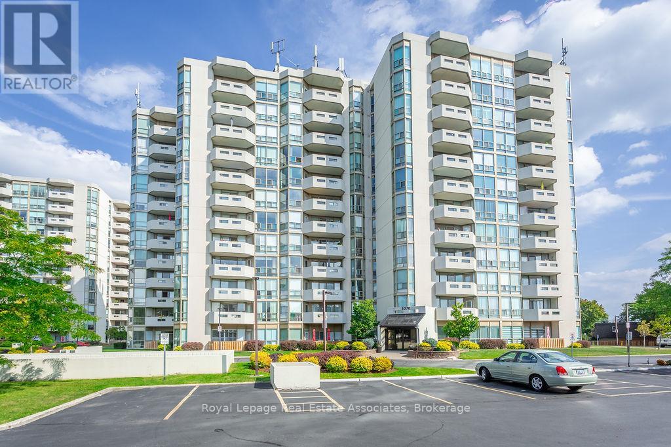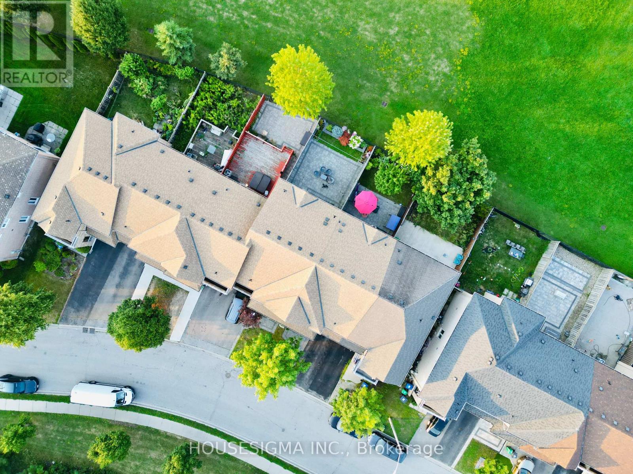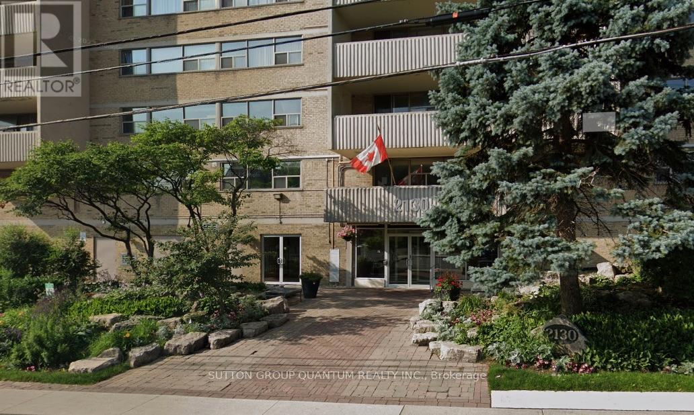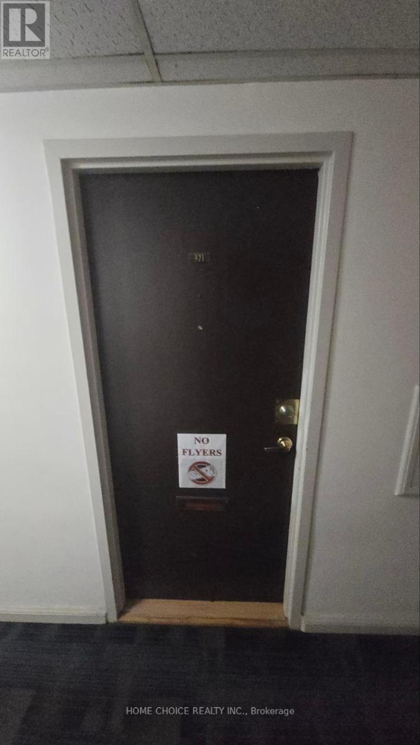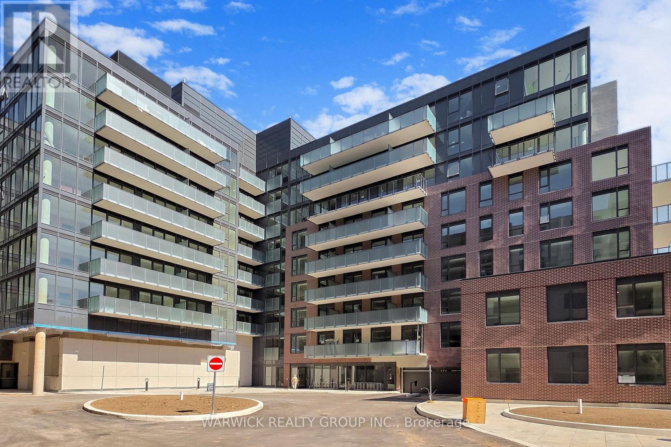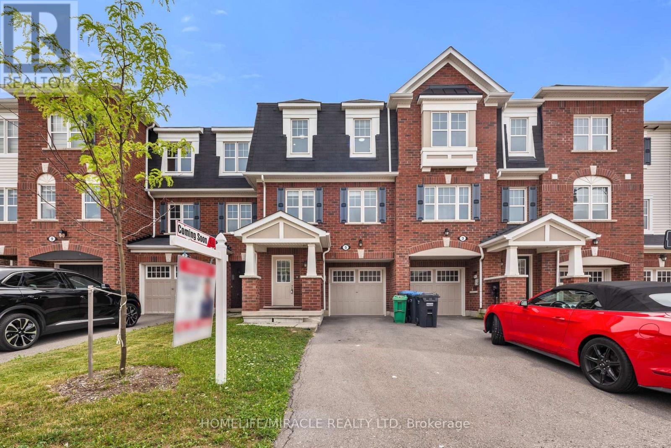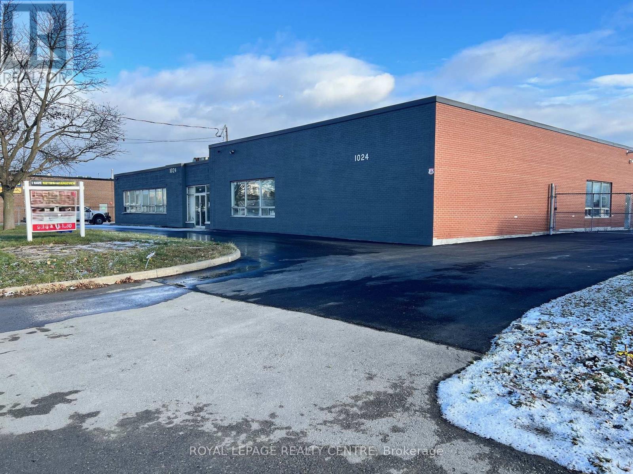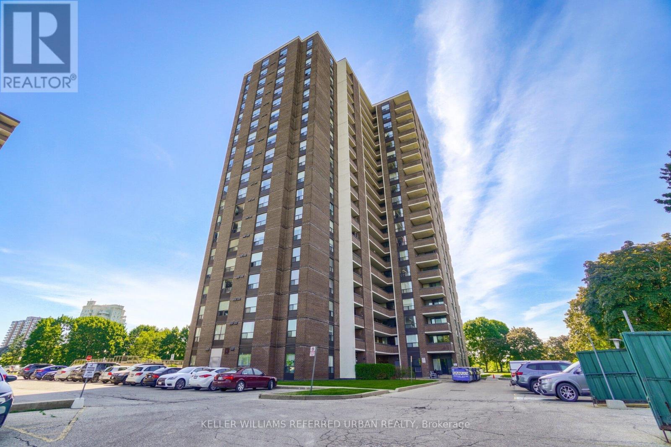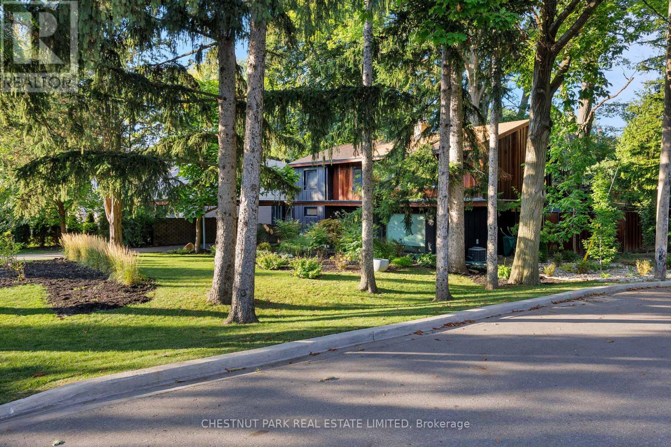1206 - 345 Wheat Boom Drive
Oakville, Ontario
Welcome to Oakvillage! Spacious & sun-filled 1 bed plus den 1 bath suite in one of Oakvilles most desirable luxury condo buildings, built by award winning Minto Communities. Ideal location with close proximity to highways 403/407/QEW. This suite features an open concept living space, floor to ceiling windows, quality plank flooring, ensuite laundry, spacious balcony & stunning west/sunset & lake views. Stylish kitchen offers stainless steel appliances, built-in microwave, quartz countertops & breakfast bar. Spacious living area with sliding doors to the balcony. Building amenities include exercise room, party room, visitor parking & on-site management. Close proximity to great schools, shopping, public transit, parks & trails. (id:60365)
Bsmt - 2255 Grand Ravine Drive
Oakville, Ontario
Amazing Newly renovated basement apartment in the sought after and friendly neighbourhood of River Oaks. Separate entrance to unit through the backyard. Walking distance to school, parks, community centre, grocery store and more. One driveway parking space included. Ensuite laundry. Perfect for professionals or small family. (id:60365)
116 Milton Street
Toronto, Ontario
How would you like to experience the perfect moment everyday? Living at 116 Milton Street provides a lifetime of perfect moments. Maybe it's starting the day enjoying a peaceful moment under the canopy of trees in the backyard or immediately feeling lighter upon arriving home to a relaxing vibe after a stressful day. How about later in the evening, sitting on the front porch, glowing with pride as an admirer's gaze is drawn towards your inviting property. This is a home filled with life, filled with potential. It's where family, friends and neighbours come to gather. Why? Because it was thoughtfully re-imagined in 2007 with the character and fundamentals that so many other properties on the market today lack. This Farmhouse style home sits on a large 45 x 133 ft. lot and spans over 2100 sq.ft above grade + finished basement. Don't worry about moving again in a couple of years, this is a home for planners, for long-term thinkers. With a side-entrance, there is access to the expansive basement which is ready for the ultimate rec room or an in-law suite, as there are rough-ins for a kitchen and washroom. The enormous backyard provides privacy, room to run and potential to expand. The neighbourhood is unbeatable with the conveniences of living near the Toronto core, but without all the construction, chaos, and headaches of downtown living. It sounds cliche, but this lot and location provide country living in the city. It's only a 20-minute walk to Mimico Go Station, plus easy access to the Gardiner Expressway. There are plenty of cycling and jogging paths nearby, or if you are feeling more chill, there is beautiful Sunnyside Beach. This property is really at the perfect intersection of city and suburban living and it should come as no surprise that it has not only been the owners home for many years, it has been their sanctuary. Today, for the first time in a long time, it can be yours. Please come experience a perfect moment for yourself and book an appointment today! (id:60365)
203 - 5070 Pinedale Avenue
Burlington, Ontario
Welcome to Pinedale Estates where comfort, convenience, and lifestyle meet! This beautifully maintained 1-bdrm, 2-bth suite offers 830 sq/ft of bright, functional living space, complete with a private balcony overlooking lush green space and a peaceful park-like setting. Its the perfect spot to enjoy your morning coffee or unwind at the end of the day. You'll love the added convenience of your own underground parking space and private locker, plus the peace of mind of living in a smoke-free, pet-free building. The amenities are 2nd to none. Indulge in the sauna, hot tub, and pool, sharpen your skills at the driving range, or relax with friends in the party room, billiard room, or library. The location is unbeatable, just steps to shopping, groceries, LCBO, dining, and transit, with Lake Ontario and major routes only minutes away. Whether you're looking for a serene place to call home or an excellent income property, this unit checks all the boxes! (id:60365)
77 Beavervalley Drive
Brampton, Ontario
True Freehold Townhouse | Private Pond Views | No Neighbours Behind | No Sidewalk | 3-Car Parking. Perfectly situated on a private lot with serene pond views, this freehold townhouse offers both comfort and convenience. Rare 3-car parking with no sidewalk, a private side entrance to the backyard, and a maintenance-free interlocked yard set this home apart. The backyard is an entertainers dream with a large deck, hot tub, and a separate interlocked patio ideal for relaxing or hosting family and friends. Inside, all bedrooms are generously sized with laminate floors throughout. The primary suite includes a 4-piece ensuite and walk-in closet. (id:60365)
Ph 2 - 2130 Weston Road
Toronto, Ontario
Penthouse Corner Suite at 2130 Weston Road. Wake up to breathtaking panoramic views and sunrises over the Humber River from this spacious 3-bedroom, 2-bathroom corner unit. The open-concept layout is filled with natural light, featuring large windows, en-suite laundry, and a walk-out balcony that brings the outdoors in.This well-maintained building offers lifestyle amenities including an exercise room, sauna, and party room. Surrounded by greenery and river trails, yet only a short walk to the UP Express/GO Station and the soon-to-open Eglinton Crosstown, you'll enjoy the perfect blend of nature and city living.Minutes to Yorkdale Mall, major highways, parks, and top schools, this rare penthouse suite offers the space, views, and lifestyle that are hard to find in Toronto. (id:60365)
921 - 3460 Keele Street W
Toronto, Ontario
Discover exceptional value in this spacious 2-bedroom co-op unit offering approx. 1200 sq. ft. of bright, comfortable living space. All-inclusive monthly payments cover utilities, property taxes, building insurance, and more making budgeting simple and stress-free. Located just steps from No Frills, Walmart, Metro, schools, hospital, and public transit. Quick access to Hwy 401 (5 min) and Hwy 400 (15 min) makes commuting a breeze. Enjoy on-site amenities including a tennis court and outdoor pool perfect for active living. A rare opportunity in a vibrant, well-connected community! (id:60365)
303 - 4365 Bloor Street W
Toronto, Ontario
Perfectly located just off Bloor Street West, The Markwood offers quick access to top-rated schools, parks, golf courses, Sherway Gardens, and major highways and transit routes, making it an ideal hub for connection and community. With every detail considered to enhance the experience of contemporary living, you are sure to find the perfect suite to match your lifestyle. Enjoy an elevated lifestyle with an impressive suite of amenities: Fully equipped fitness centre and yoga/wellness studios, Co-working lounge and a movie room, Children's play areas (indoor& outdoor) BBQ courtyard, social lounge, party room, dog run + pet washing station. (id:60365)
5 Stewardship Road
Brampton, Ontario
Welcome to 5 Stewardship Rd, Brampton! This stunning 4-bedroom, 4-bath FREEHOLD townhouse, almost 1500 sq ft, offers spacious, modern living with NO CONDO/POTL fees! Designed for comfort and style, this home features a huge living room, a formal dining area, and a bright breakfast nook perfect for entertaining. The gourmet kitchen boasts stainless steel appliances, brand new granite countertops (2025), a huge center island, and ample storage. Enjoy Premium wooden flooring (2025) throughout, no carpet! Brand new pot lights (2025), brand new light fixtures (2025), brand new vanities & faucets (2025), new blinds (2025) and fresh paint (2025) make this home feel as good as new-stylish, bright, and move-in ready... The primary bedroom offers a spa-like ensuite and a walk-in closet, while an additional bedroom with an ensuite on the main floor adds extra convenience. The remaining bedrooms are bright, spacious, and well-appointed. Top Location & Unmatched Convenience: Located in Upper Mount Pleasant, one of Brampton's most desirable neighborhoods, this home is just minutes from Mount Pleasant GO Station, ensuring easy commuting to Toronto. With Brampton Transit at your doorstep and top-rated schools nearby including My First Montessori, Dolson Public School, and a new Catholic school under construction this is the perfect home for families. Surrounded by parks, major highways, shopping centers, banks, grocery stores, and diverse dining options, this home offers the perfect blend of luxury, location, and lifestyle. Don't miss this rare opportunity to own a move-in-ready, freehold townhouse in a prime family-friendly Brampton location! $$$$$ spent on the upgrades!!!! (id:60365)
1024 Rangeview Road
Mississauga, Ontario
9829.46 Sq Feet In Prime Mississauga Location Close To Lakeshore Rd And QEW 11 Foot Clear Height. Landlord Will Install Drive In Doors Where Needed. Landlord Is Currently Upgrading Washrooms And Foyer ( In Process). Just Sprayed Unit (2025) On Going Cleaning Unit As Well Lighting And Heating Systems Have Been Upgraded (2025) Parking Lot Recently Re Paved (2025) Zoned E2 - 21 Employment Co-Operating Agents To Confirm With The City Of Mississauga All Uses Prior To Any Written Offers To Lease. (id:60365)
404 - 1515 Lakeshore Road E
Mississauga, Ontario
Welcome to 1515 Lakeshore Road East, a spacious 3-bedroom, 2-bathroom condo offering 1,310 sq' of comfortable living. This suite features an unobstructed south-west views, filling the home with natural light throughout the day. The well-designed layout includes a generous living and dining area, a functional kitchen with ample storage, and three large bedrooms, ideal for families, professionals, or those seeking extra space for a home office. The primary bedroom features a private ensuite, while the additional bedrooms share a full second bath. Located just steps from Lakeview Golf Course, Lake Ontario, parks, and transit, this condo provides convenient access to major highways and Port Credits shops and restaurants. (id:60365)
57 Wimbleton Road
Toronto, Ontario
Architectural jewel in The Kingsway! Mid-century framework, Bauhaus clarity, and a setting that steals the show. Set on a ravine-kissed, cul-de-sac corner lot - 60 feet at the street widening to nearly 134 at the back - the property feels like a boutique spa submersed in nature: terraced gardens, multiple outdoor living zones, a sauna, and a cold plunge. You forget the city, even as Humbertowns renewed shops and Royal York & Bloor sit minutes away. Inside, light pours through floor-to-ceiling windows, framing gardens and wooded vistas. A floating staircase anchors the foyer; cedar-lined ceilings and oak floors bring warmth and texture. Sightlines, symmetry, and quiet discipline guide the plan - function meeting form without fuss. The main-level retreat opens directly to the landscape, complete with dual custom walk-ins and a spa-calibre ensuite. Above, a modernist kitchen with marble counters and custom cabinetry flows into dining and living, punctuated by a granite fireplace and dramatic glass wall pivots to the outdoors. Every space feels intentional; every detail, considered. Not just a house, but an authentic expression of mid-century living - embracing light, celebrating landscape, and inviting creativity. For the design-minded who believe home should inspire, 57 Wimbleton is a residence of rare poise, shaped by light and nature. (id:60365)

