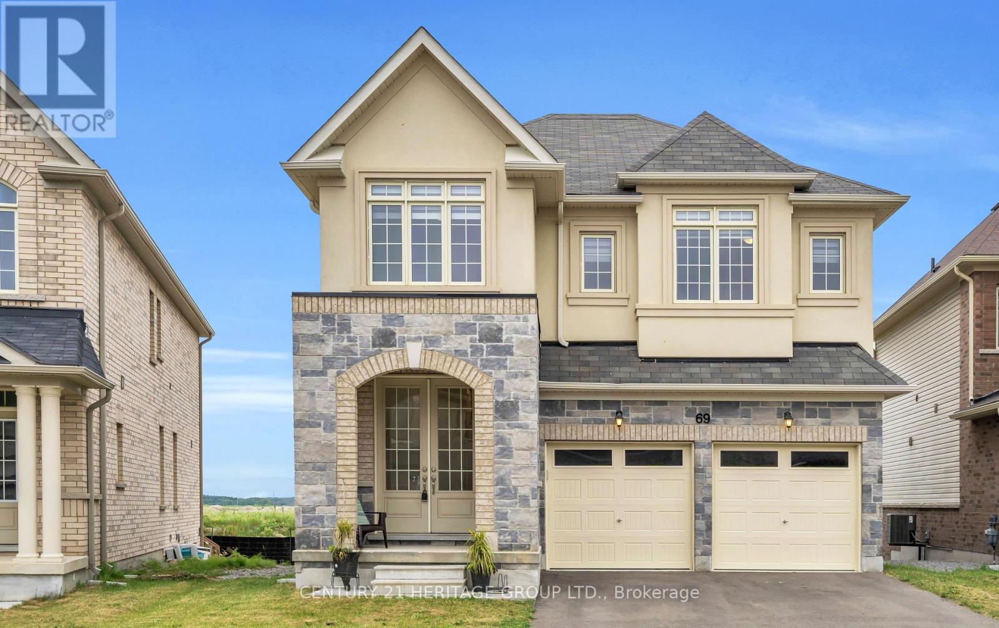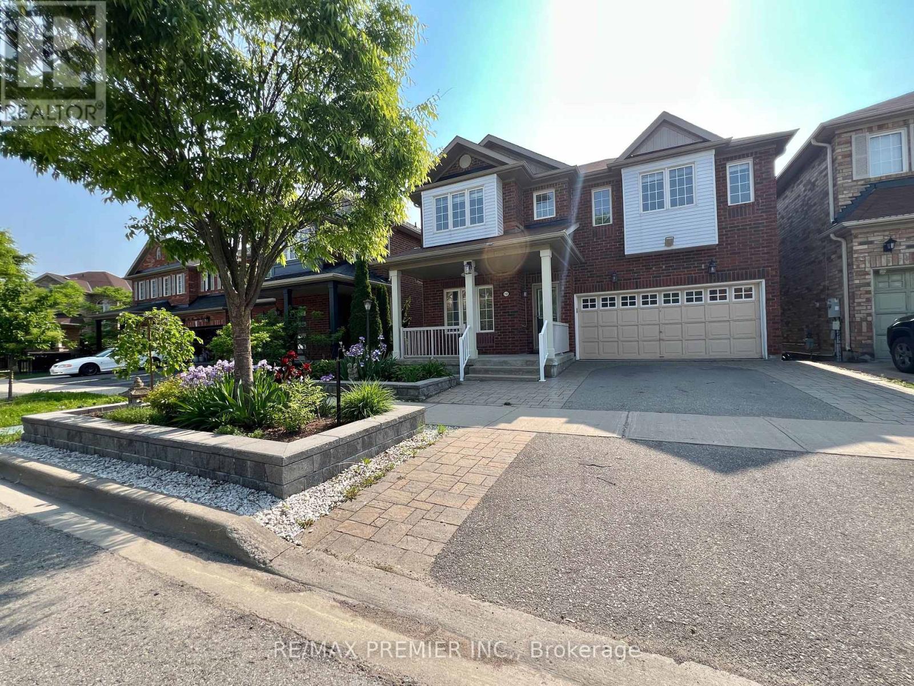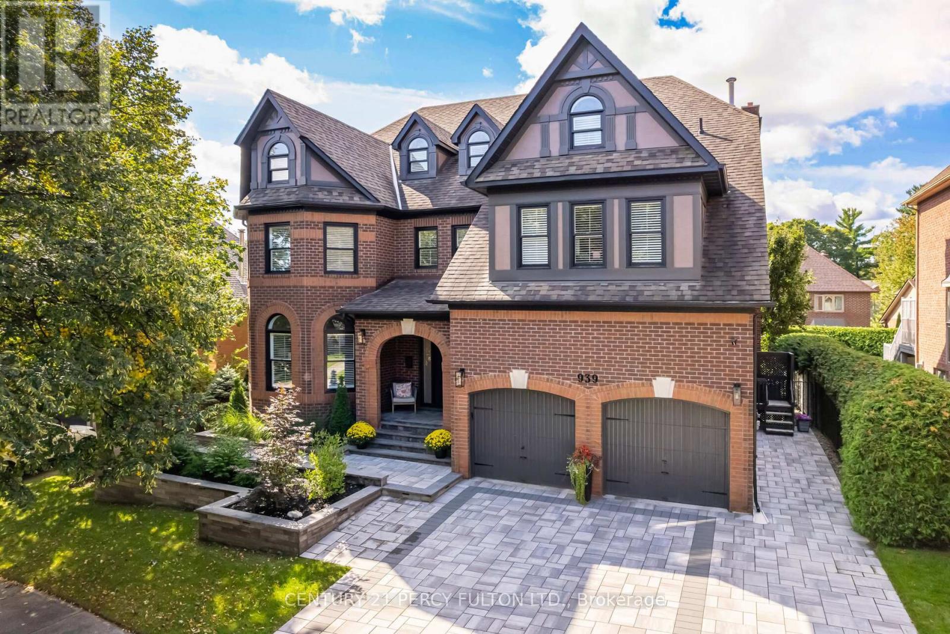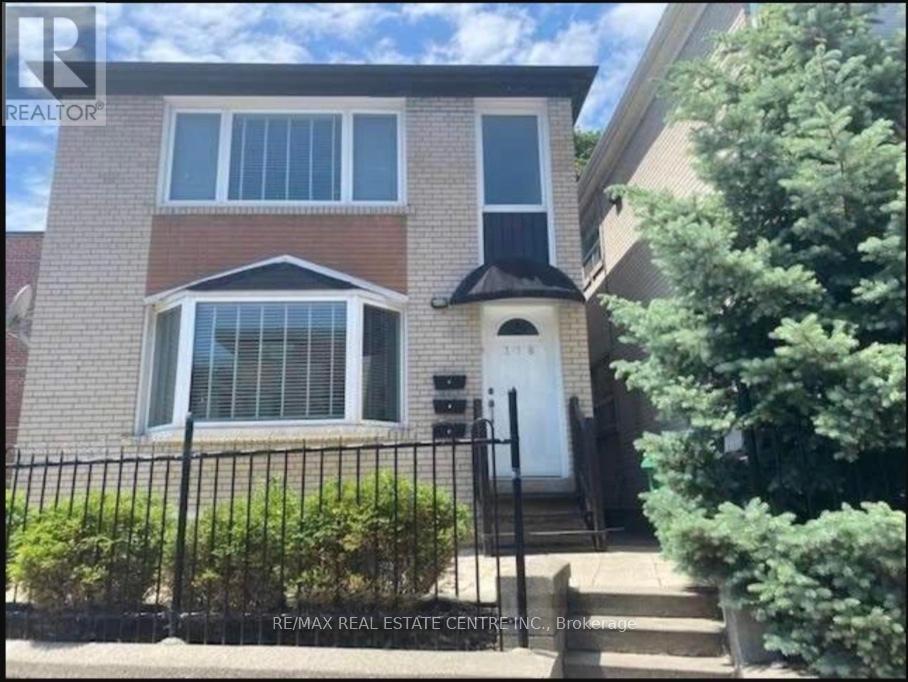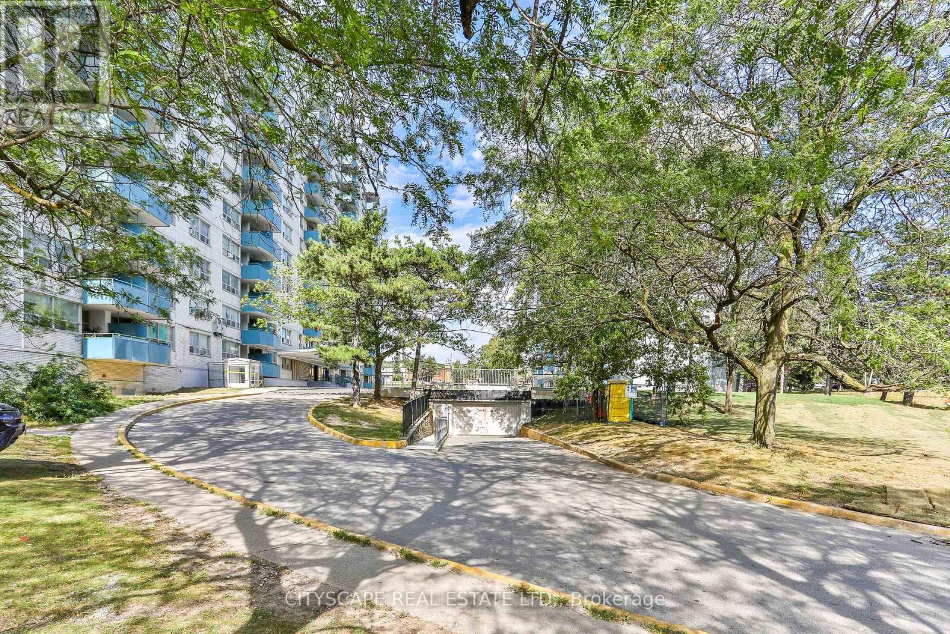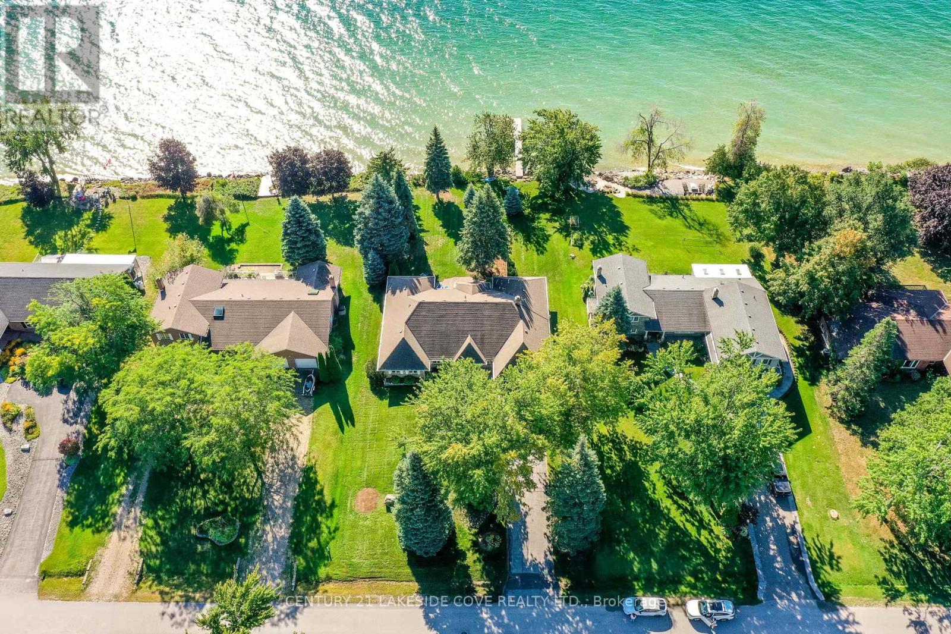69 Strathgreen Lane
Georgina, Ontario
Executive Living in Highly Sought-After South Keswick! Welcome to 69 Strathgreen Lane, a Bright & Spacious 4+1 Bedroom, 4-BathroomDetached Home Offering the Perfect Blend of Functionality, Comfort, and Style Just Steps from Lake Simcoe! With Nearly 2,700 Sqft of Finished Living Space, This Home Is Ideal for Large or Growing Families. Step Inside to an Open-Concept Layout with 9-Foot Ceilings, Hardwood Floors on the Main Level, and Large Windows That Flood the Home with Natural Light. The Family Room Features a Cozy Gas Fireplace, Perfect for Entertaining or Unwinding. The Chef-Inspired Kitchen Boasts Quartz Countertops, Smart Stainless Steel Appliances, a Breakfast Area, and Direct Walk-Out to the Backyard. Upstairs, Every Bedroom Offers Ensuite or Semi-Ensuite Access. The Primary Suite Showcases His & Hers Walk-In Closets and a 5-Piece Spa-Like Ensuite. *Upgrades & Features Include*: *Zebra Blinds*, *Reverse Osmosis Water System at Kitchen Sink*, *Wifi-Enabled Garage Doors*, *Smart Thermostat*, *Front Load Washer & Dryer*, *Water Softener System*, and *Direct Garage Access*. Room to Park4 Vehicles (2 in Garage, 2 in Driveway). Located in South Keswick Near Parks, Schools, Trails, Shops, GO Transit, Lake Simcoe & Hwy 404. A Rare Opportunity to Own in One of the Areas Most Convenient & Scenic Communities! This Is the One You've Been Waiting For! Be Sure to View the Full Feature List & Virtual Tour A Must-See! (id:60365)
155 Penndutch Circle
Whitchurch-Stouffville, Ontario
This beautiful home has many upgrades, high ceilings, New lightings, living room, dining room, modernized kitchen with large counter top, cabinets and pantry, fireplace in family room, hardwood floor, an office and a bathroom on the main floor. finished basement with additional bedroom and family recreation area, and 4th bathroom and plenty of enclosed storage space, on the 2nd floor has 4 Bedrooms, 2 bathrooms, Large size Bedrooms and plenty of closet space. 2nd floor has solar tube (sun tunnel) for extra bright and natural sunlight throughout the day to save the cost of electricity. Professional landscaping front yard and backyard with interlock. Home sits on a quiet and desirable neighbourhood and close to all amenities, public parks, schools, day care centre, Shopping plazas, Supermarkets, Health care clinics & worship places. (id:60365)
65 Wallace Street
Vaughan, Ontario
Welcome to this one-of-a-kind 2-storey detached home, perfectly situated on a massive 70 x 196 ft lot, offering exceptional privacy and scenic views in a quiet cul-de-sac. Nestled in the heart of downtown Woodbridge, this property is a rare find for those seeking the best of both cottage charm and city convenience. The home boasts a finished walk-out basement that seamlessly extends your living space into a lush backyard oasis deal for entertaining or enjoying peaceful moments surrounded by nature. From the upper-level deck, take in breathtaking views of the adjoining Veterans Park a perfect backdrop for your morning coffee or evening relaxation. Prime Location Steps to Market Lane and the iconic Woodbridge War Memorial Monument minutes to parks, walking/biking trails, Humber River, Woodbridge Pool, Memorial Arena & Nort Johnson Park close to shops, restaurants, and essential amenities Easy access to Highways 400, 427 & 407 for a seamless commute .Endless Potential whether you choose to renovate, expand, or enjoy the generous lot as it is, this property offers limitless opportunities to design your dream home. Included in this listing is an approved permit by the City of Vaughan for a spectacular 6,000 sq/ft custom residence featuring:3 floors 4-car garage Indoor pool and much more. This rare opportunity in one of Woodbridge's most desirable neighborhoods will not last long. Your dream home and a lifestyle of comfort, convenience, and natural beauty awaits! (id:60365)
3 Glenwood Terrace
Ajax, Ontario
Welcome to 3 Glenwood Terrace! Tucked away on a private cul-de-sac, this address is so exclusive that only four families will ever call it home-move right in today, or design the future you've been waiting for. As soon as you enter, you're welcomed by a spacious living and dining room with a walk-out to the huge wraparound deck. The bright eat-in kitchen also offers a walk-out to the other side of the deck, perfect for indoor-outdoor living. A separate family room provides extra space that could easily be converted into a bedroom if desired. Upstairs, you'll find two generously sized bedrooms and a full washroom. The finished basement is a true retreat, featuring a private and cozy living room, another full washroom, and on the other side, a large recreation room with an additional bedroom. Nestled on a rare pie-shaped lot, this solid brick home boasts modern updates including quart counters, under-mount sink, stylish backsplash, and fresh paint. An oversized detached garage and long driveway with no sidewalk provide ample parking and storage. The backyard is your sanctuary-where leaves fall, fire glows, and time slows. A spacious wraparound deck makes entertaining effortless, while evenings on the patio turn this address into your personal retreat. Your mornings begin with peaceful walks to the library, afternoons with coffee breaks at the plaza, and evenings spent enjoying nearby parks, schools, grocery stores, GoodLife Fitness, community center, hospital, trails, and the Ajax waterfront. Plus, easy access to Hwy 401 makes commuting a breeze. Lovingly maintained and move-in ready, this home will not disappoint. Only four homes share this street-this one is waiting for you. (Home Inspection Report Available) (id:60365)
100 Lankin Boulevard
Toronto, Ontario
View the virtual tours/3D to fully appreciate the unique features of this home and recent outdoor landscaped spaces. Pride of ownership shows throughout this immaculate 2 bedroom Bungalow ... on a quiet street (rare!) ... in this demand East York neighbourhood. Superior recent renovations include gorgeous kitchens and bathrooms on both floors. Light floods the main floor through a central skylight and large windows. Entertain and Cook in style! Enjoy the contemporary luxurious features such as the double oven, Cambria countertops, fab tile backsplash, coffee station, sleek Stainless steel Appliances and Double Sink. The handsome, well designed basement kitchen features a heated floor extending through the hall and bathroom. The Lower level laundry is located separately (can be accessed by both levels). Note the bonus of 2 separate entrances to the spacious self contained in-law suite (recent new wide walk-out and drain built!). Enjoy the huge west-facing backyard with its amazing entertainment-size patio...yet lots of yard space for lawn and garden and a shade tree for hot summer days. Spacious garage with storage cabinets. Extra-wide private drive with over 80 feet in length allows for multi-car parking (up to 4 cars in tandem)... plus 1 car garage parking! Electrical outlet at driveway for convenient car charging. New wood fencing at back. Extensive landscaping in recent years involving soft and hardscaping (concrete and stone). All these expensive upgrades are sought-after amenities that you can enjoy ... just move in! You will further appreciate your new neighbourhood and all it has to offer ... and around the corner you'll find the charming Coxwell upper village area with it's small shops, eateries, Starbucks & more. Of course, you're so well situated close to transit, schools, parks and recreational facilities. Join us at open houses on Saturday and Sunday from 2 to 4 pm on Sept. 21and 22 . (id:60365)
939 Duncannon Drive
Pickering, Ontario
Absolutely Stunning * 4+2 Bedroom 6 Bathroom 2-St Plus Loft Home in prestigious Pickering Neighbourhood * 5042 Sq. Ft. Plus 2009 Sq Ft. in Basement - TOTAL 7000 Sq.Ft. * Enjoy Entertaining in the Private Tranquil Backyard with 6 Ft Deep Heated Inground Salt Water Pool, Large Composite Deck, and Gazebo with Gas Fireplace * No Carpet * 9 Ft. Ceilings on Main Floor * 3 Full Bathrooms on the 2nd Floor * New Hardwood Floors * Oak Spiral Stairs with Wrought Iron Pickets * California Shutters * Pot Lights * Crown Moulding * Large Entertainment Room on 3rd Floor Loft - Great for Families or Teenager's Retreat * Finished Walkout 2 Bedroom Basement Apartment with Kitchen, Dining Room, Rec Rm, 2nd Laundry Room and Bathroom * Interlock Driveway, Entranceway & Front Landscaping ('23) * Pool Heater ('21) * Mostly Newer Windows (id:60365)
147 Aldred Drive
Scugog, Ontario
*** WATERFRONT *** Beautiful custom-built All brick ( Angel-Stone ) raised bungalow on a wide 89' private, manicured waterfront lot. TURN KEY just move in unpack start your waterfront lifestyle. Spacious open-concept layout with spectacular long lake views thru large bright windows. Big kitchen overlooks living room with a cozy gas fireplace. Enjoy 4 season walkout sunroom overlooking the lake with heated floors and its own gas fireplace. Walk out from the living room to a landscaped backyard patio & gazebo to enjoy lakeside relaxation. The entry foyer allows for private and separate access to the lower level for inlaw apartment if desired. Room for 2 additional bedrooms down if desired. The interior access door to the garage is a convenient feature for those rainy and snowy days. If you like privacy, you will love the way it has been meticulously landscaped into this home's large, wide, and deep lot. Fish from your dock. Lake Scugog is part of Trent Severn Waterway, you can drive your boat to the Bahamas from your dock! Best sandbar on the lake is just across the bay. Only 7 minutes by car to town or 15 minutes by boat. Updates Include Gas Furnace & Central Air 2017, Lots of Good Clean Water From Drilled Well , Water Treatment System Complete With Reverse Osmosis In Place. (id:60365)
314 Sprucewood Court
Toronto, Ontario
Newly renovated townhouse in high-demand L'Amoreaux community! Freshly painted with new flooring & pot lights throughout. Modern kitchen features granite countertop, S/S appliances & backsplash. Primary bedroom with walk-out balcony. Functional 3+1 layout. Finished basement with separate kitchen & bath offers excellent rental income potential. Owned hot water tank, no rental items. Low maintenance fee covers water. Steps to TTC, Bridlewood Mall, supermarkets, schools & all amenities. Easy access to Hwy 404 & 401. (id:60365)
3 Covington Drive
Whitby, Ontario
Set on one of Brooklins most coveted streets, this exceptional Southampton Model Queensgate home offers over 4,000 sq. ft. of professionally designed & decorated luxury living space. Situated on a 50 ft lot backing onto greenspace, this home delivers both sophistication & serenity. The attention to detail is evident from soaring ceilings & rich hardwood flooring throughout to designer lighting & in-ceiling speakers that set the tone for effortless elegance. At the heart of the home lies the entertainers kitchen, outfitted with high-end appliances incl. a Jenn-Air fridge, wall oven, microwave, & Thermador cooktop. This culinary haven seamlessly opens to the oversized great room w/ gas fireplace, all overlooking the breathtaking ravine backdrop & walks out to custom Trex deck overlooking the Backyard Oasis. In addition to a separate Living & Dining Room, the main floor also features a home office (also ideal as a childrens playroom), a mudroom/laundry room w/access to a recently renovated garage. Upstairs, the primary suite is a true retreat, with tranquil ravine views, his-and-hers walk-in closets, & a spa-inspired 5-piece ensuite. Bedroom 2 enjoys its own 3-piece ensuite and walk-in closet, while bedrooms 3 & 4 share a spacious 4-piece Jack & Jill bath each with its own walk-in closet. The finished walk-out basement extends the homes entertainment space, a sprawling rec room w/built-in cabinetry, a wet bar & beverage fridge, plus an open games area ideal for hosting family gatherings or poolside celebrations. Step outside to your private backyard oasis, complete w/16 x 32 kidney-shaped in-ground pool, hot tub, pool cabana w/electrical, propane fire pit & extensive landscaping. All of this is within walking distance to top-rated schools & moments from downtown Brooklin, golf courses, the 407, shops, dining & more. Luxury. Privacy. Location. This is more than a home its a lifestyle. (id:60365)
378 Lakeshore Road W
Mississauga, Ontario
Location ! Location ! Location !This is an exceptional investment opportunity to acquire a legal duplex with a basement apartment, generating substantial rental income. The property comprises three legal apartments: a spacious one-bedroom unit and two two-bedroom units. All Independent Units: 3 Separate Meters, 3 Water Heaters, 3 Ensuite Laundries, Updated Electrical, Plumbing Throughout, Updated Radiant Heating, Split Ac On 2-Nd And Main, Windows, Roof, Kitchens, Bathrooms, Flooring, Roof 2023. 2nd floor Dishwasher 2022 and Stove 2025. Main floor Fridge 2022 and Washer Dryer 2022. Highly Desirable Location! Port Credit West Village- Waterfront Community With Vibrant New Retail, Commercial, Office & Green Space. Very Well Maintained Building, Close To Public Transit & The Port Credit Go Train, Boutique Shops, Restaurants, Cafes, shopping, Biking & Jogging Trails At Your Door Step, Waterfront Trails & Scenic Parks! (id:60365)
1442 Lawrence Avenue W
Toronto, Ontario
Conveniently Located. Spacious, bright, clean units with open dining area and large balconies. Newly painted in neutralcolors with refinished floors. Newer counter tops and appliances in kitchen, plenty of storage and closet space. New tilesin hallways and kitchen. On site laundry. Cable and internet ready. Professionally landscaped grounds. Video controlledlobby and intercom system for added security. Property Management for added convenience.Fridge, Stove, Existing Elf's, Pet Friendly, Wall A/C allowedWalk to Walmart, Metro, Tim Hortons, Banks, Restaurants.TTC outside your door & close to 401. (id:60365)
96 Bayshore Drive
Ramara, Ontario
Lake Simcoe 5,000 Sq. Ft. Waterfront Bungalow with Breathtaking Southern Views. Welcome to this stunning waterfront bungalow on the shores of Lake Simcoe, offering 100 feet of clean, clear shoreline. This beautifully maintained home features cathedral ceilings and an open-concept layout that seamlessly blends the gourmet kitchen, dining, and living areas perfect for both relaxed family living and stylish entertaining. The kitchen is a chef's dream, complete with granite countertops and a walkout to a spacious stone patio, ideal for family gatherings. The main floor includes 2 generously sized bedrooms, 3 bathrooms, convenient main floor laundry, and inside access from the attached garage. The fully finished lower level offers a spacious rec room with walkout access to the backyard and hot tub, your private retreat for relaxation. This level also includes a large bedroom, a 3-piece bathroom, ample storage, and a versatile bonus room that can serve as a media room, games room, or an additional bedroom for extended guests. Curb appeal abounds with manicured lawns, established low-maintenance gardens, and an inviting presence. Enjoy ultimate privacy, stunning sunsets, and a truly serene lakeside lifestyle. Don't miss this rare opportunity to own a piece of paradise on Lake Simcoe. Bayshore Village is a unique waterfront community located on the eastern shores of Lake Simcoe. Membership includes access to amenities such as golf, saltwater pool, pickle ball and tennis courts, cards, socials and more. ($1,100/2025) BVA & Bell Fibre Member (id:60365)

