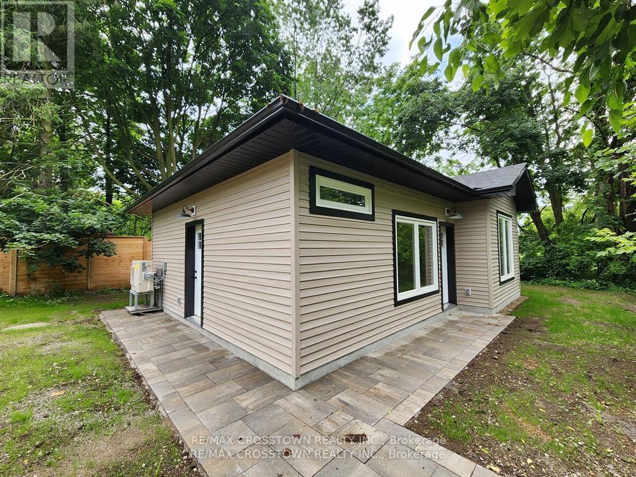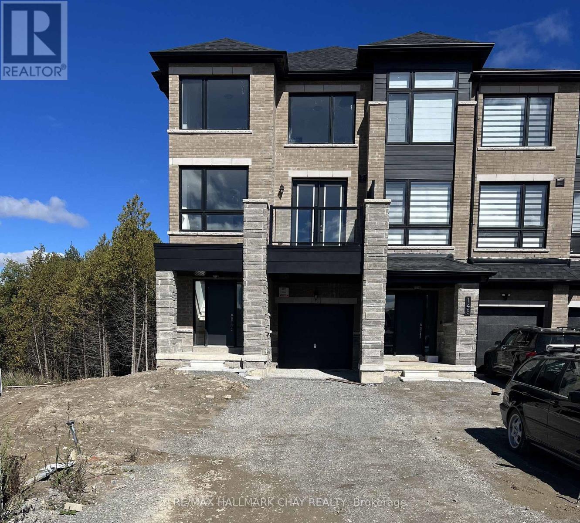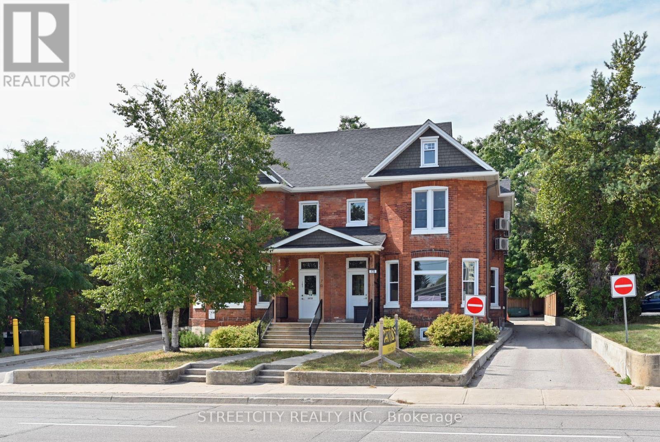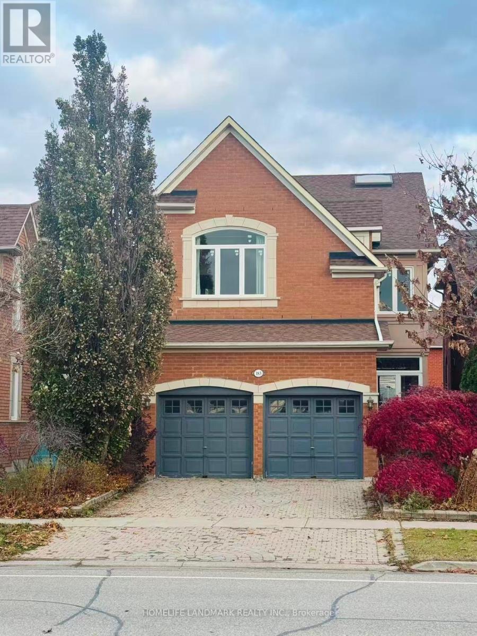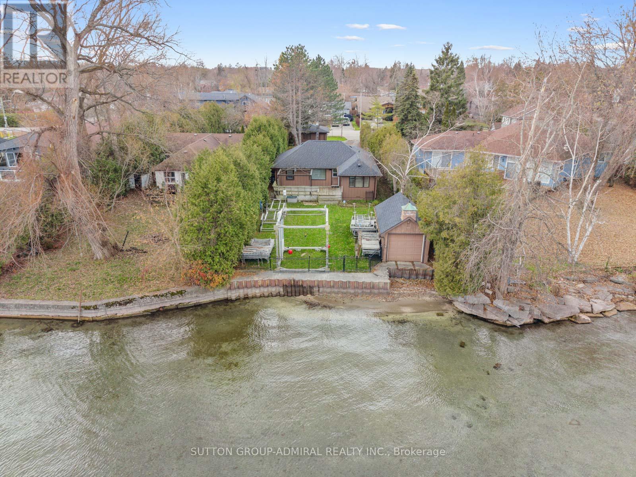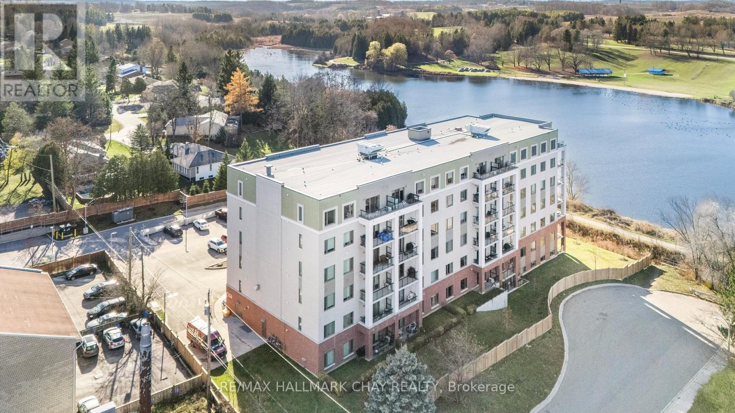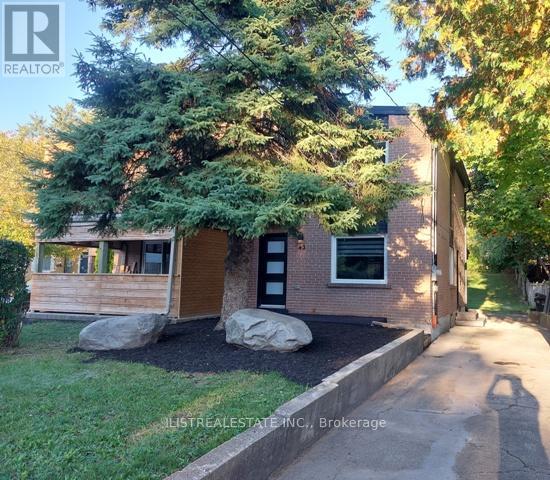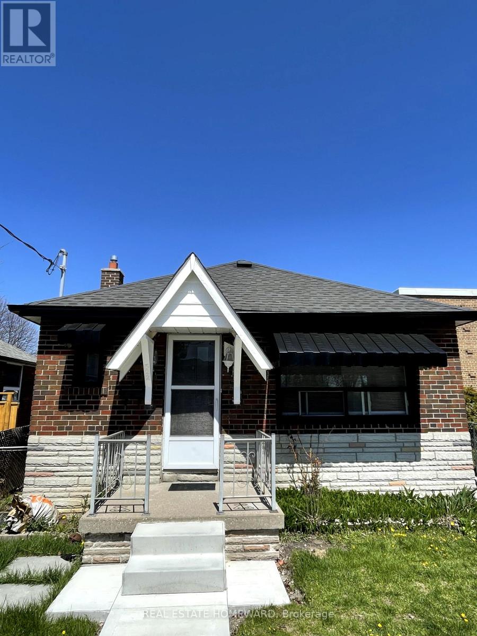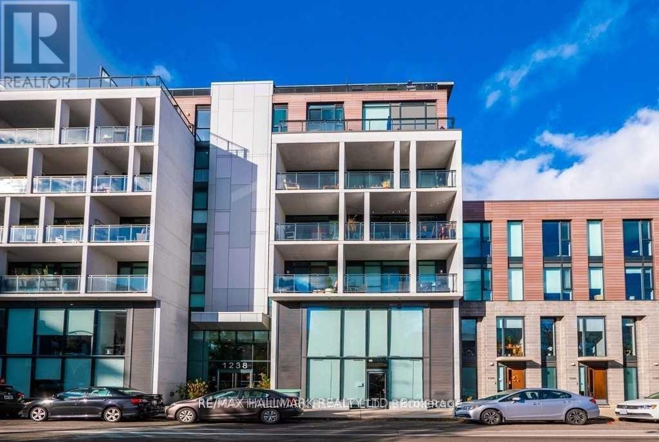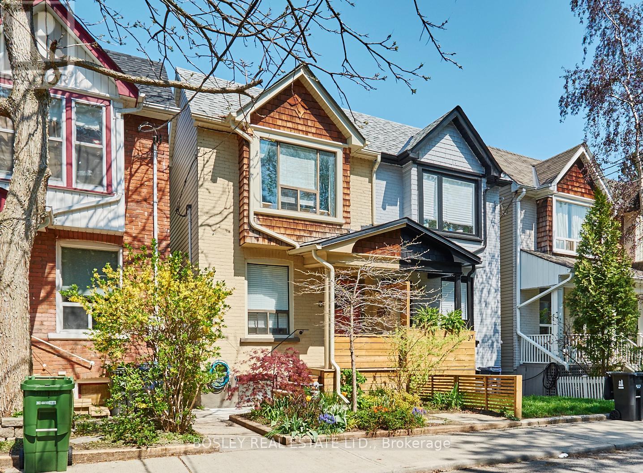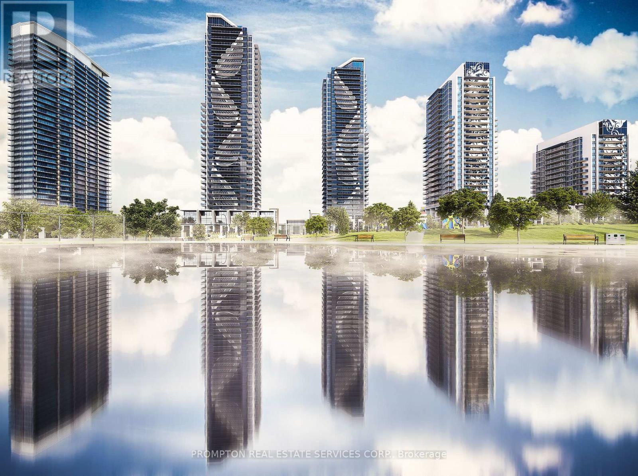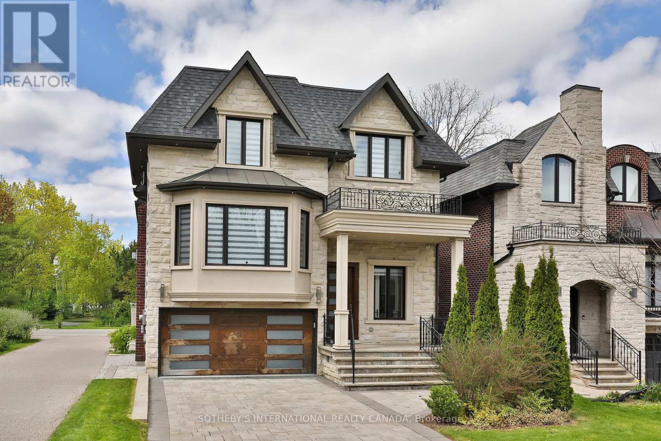Gdn Ste - 120 Dundonald Street
Barrie, Ontario
Discover a truly rare rental opportunity in the heart of Barrie's vibrant downtown core. This fully above-grade garden suite offers the best of urban living with unmatched privacy - no one above, below, or attached to you. Steps from the waterfront, beaches, walking trails, restaurants, shops, transit, and everything the city has to offer, this home blends convenience with a peaceful, tucked-away feel.Inside, you'll find a thoughtfully designed space featuring two inviting bedrooms, an open-concept living area, and a sleek bright-white modern kitchen. Large windows bring in abundant natural light, creating a warm and airy atmosphere throughout. Enjoy the added convenience of in-suite laundry for complete independence.Outside feels like your own private retreat - a fenced yard surrounded by mature, towering trees, offering a rare sense of calm right in the city. Two parking spaces are included for your comfort and ease. Available January 1st, 2026 - $2300/month + utilities. (id:60365)
150 Blue Forest Crescent
Barrie, Ontario
Luxury End-Unit Townhome. Over 2000 Square Feet Of Finished Space On 3 Levels, Plus An Unfinished, Walk-Out Basement. 9Ft Ceilings On The Main Floor. Garage Access To Inside. Front And Rear Balconies. Primary Bedroom With Walk-In Closet And 5-Piece Ensuite. Laundry On 3rd Level. Close To Go Station, Shopping, And Excellent Schools. Fantastic Forest Views - You Will Not Be Disappointed! (id:60365)
201 - 170 Bradford Street
Barrie, Ontario
Bright, Stylish & Fully Renovated 2-Bedroom Apartment in a Quiet 8-Plex!Step into this spacious, two-storey suite that perfectly blends modern comfort with character charm! Featuring a bright open layout, sleek stainless steel appliances, ample storage, and contemporary neutral finishes-including a gorgeous exposed brick accent wall. This home checks all the boxes. Located in a well-maintained, quiet walk-up building of just eight units, you'll enjoy a welcoming community of professional neighbours and an exceptionally responsive landlord. Key Features: Large, bright 2-bedroom layout on 2 levels. Fully renovated with modern décorStainless steel kitchen appliances, and 1 outdoor parking space. Plenty of in-unit storage. Utilities: Tenant pays electricity directly (Alectra). Water billed by landlord based on individual usage (separately metered). Additional Info: No dogs (noise policy), No smoking anywhere on the property. Unfurnished unit. AAA tenants only! An ideal opportunity for professionals seeking a stylish, low-maintenance home in a friendly, quiet setting! (id:60365)
183 Frank Endean Road
Richmond Hill, Ontario
Located In Rouge Woods One Of The Highest School Zone Demand Area, Face To The Park With Breathtaking View, Walking Distance To Richmond Rose P.S. & Bayview Secondary High School, Close To Parks, Community Centre, Shops, 404 & Go Station.Double French Door Entrance,Open Concept Eat-In Kitchen W/ Quartz Counter-Top,Professional Finished Basement Rec. Room, Home Office And 3 Piece Bath. Deck In Backyard! (id:60365)
1273 Maple Road
Innisfil, Ontario
Your Perfect Innisfil Retreat Is Here - Renovated, Move-In Ready And Steps To The Water! Beautifully Updated 3 Bedroom Cottage On A Quiet Stretch Of Maple Rd With An East Facing Fenced Backyard That Offers Total Privacy. Renovated 3 Years Ago With Vinyl Flooring Throughout, Tongue And Groove Ceilings, Pot Lights And Professionally Painted. Bright Kitchen Features Caesarstone Counters And Modern Finishes. Includes A Well-Kept 3 Pc Bathroom With A Glass-Enclosed Shower And Crawl Space Basement. Exterior Features A Pergola, Sprinklers, Boathouse With Marine Railroad And Electric Garage Door, Plus A Separate Double car Garage . Prime Location Close To Synagogues And Surrounded By Mature Trees. Ideal For Year-Round Living Or A Seasonal Escape. Turn Key And Ready To Enjoy. Recently Upgraded Systems Include Town Water And Sewers, Brand New Owned Hot Water Tank (2024), Furnace/AC Combo Unit And Roof Done Approx. 4 Years Ago. (id:60365)
107 - 64 Queen Street S
New Tecumseth, Ontario
Step into the perfect blend of convenience and comfort with this impressive first floor one bedroom plus den condo. Enjoy the ease of bringing in groceries or taking pets for a walk with no need for elevator use. The large 12X27 ft terrace offers direct access to outdoor spaces unique to ground floor living. Vista Blue Condo Building built in 2020 is perfectly situated steps away from shopping, dining and everyday conveniences. Admire the beauty of the Trans Canada Trail and the Conservation area just outside your door. Designed to impress, the kitchen features tasteful upgrades and is equipped with professional grade appliances (barely used), granite counter tops and an upgraded centre island. The primary bedroom includes a 4 pc ensuite bath with double sinks and an oversized walk in shower. This south facing suite is also enhanced by an open concept design, 9 foot ceilings, a 2 pc guest washroom, in suite laundry and California Shutters. The underground parking brings an extra level of comfort while keeping your car protected from the elements. This unit and the entire building exemplify clean, well kept spaces. Host gatherings in the spacious party/games room, featuring a well appointed kitchen and views of the conservation area. The building also offers guest parking and front entry handicapped accessible spaces for added convenience. (id:60365)
43 Anaconda Avenue
Toronto, Ontario
Solid Full Brick Home on a Beautiful 50ft x 209ft Lot in Desirable Birchmount Park Area. Beautifully Renovated throughout! Situated on a quiet tree-lined court overlooking a ravine! Features a modern open-concept layout, new flooring, new paint, renovated kitchen and bathrooms. Not just a cosmetic reno. This home has been taken down to the studs and includes updated drywall and insulation, updated plumbing & electrical, updated windows & doors, quality hardwood flooring. The main floor offers a bright and spacious open concept living and kitchen area perfect for family gatherings and entertaining. The upper level includes three generous-sized bedrooms, a master bedroom with cathedral ceilings, a full bathroom with bathtub. The finished basement features a large living space, an updated kitchenette, and a 4-piece bath with bathtub as well. The exterior highlights include a long private driveway with lots of parking, a 209' deep fenced backyard, a garden shed, and a spacious patio perfect for outdoor entertaining. Located close to good schools, parks, shopping, Warden Subway, the upcoming Eglinton LRT, and more! Don't miss the great opportunity to own this exceptional one of a kind home. (id:60365)
322 Cosburn Avenue
Toronto, Ontario
Updated spacious and clean bungalow with private drive, garage & backyard. Basement is partially finished and is currently used as a bedroom/living area. Close to Donlands & Greenwood subway, DVP highway, downtown, great schools, parks & 24hr bus line on Cosburn. (id:60365)
602 - 1238 Dundas Street E
Toronto, Ontario
Welcome to THE TAYLOR LOFTS, one of Leslieville's most loved BOUTIQUE BUILDINGS, perfectly positioned at the edge of Queen East's best cafés, restaurants, parks, and transit. Suite 602 is a bright and contemporary 2-BED, 2-BATH CORNER SUITE offering an ideal SPLIT-BEDROOM LAYOUT, FLOOR-TO-CEILING WINDOWS, and TWO PRIVATE BALCONIES with open east and north views.The spacious living and dining area features EXPOSED CONCRETE CEILINGS, ENGINEERED HARDWOOD FLOORS, and full-width sliding glass doors that extend the living space outdoors. The kitchen delivers modern form and function with INTEGRATED APPLIANCES, SLEEK CABINETRY, STONE COUNTERS, and a clean minimalist aesthetic.The PRIMARY BEDROOM has its own BALCONY WALK-OUT, a 3-PIECE ENSUITE, and a WALK-IN CLOSET. The SECOND BEDROOM is generously sized with a LARGE CLOSET and great natural light. Both bathrooms offer MODERN FINISHES and deep tubs/showers.Enjoy UNOBSTRUCTED VIEWS over the neighbourhood, INCREDIBLE MORNING LIGHT, and a peaceful residential backdrop rarely found in condo living. This is a true turnkey space in one of the east end's most desirable buildings, known for its INTIMATE COMMUNITY FEEL, LOW MAINTENANCE FEES, and convienient location. PARKING, LOCKER, and TWO WALL-MOUNTED BIKE RACKS are included. Pet-friendly building with GYM, VISITOR PARKING, and BBQ-READY BALCONIES. Steps to Queen Street East, TTC, and everything Leslieville has to offer. A beautiful opportunity for both end-users and investors. (id:60365)
Main - 39 Poucher Street
Toronto, Ontario
Riverdale Charm Meets Everyday Convenience! This inviting two-level rental checks all the boxes and then some. With 757 sq ft of living space plus an additional 375 sq ft of storage, you'll have plenty of room to live comfortably without compromise. The finished lower level is flexible - use it as a second living room, a home office, a guest suite or all of the above.Enjoy two outdoor spaces, including a balcony off the bedroom that's perfect for morning coffees and a private walkout patio with a landscaped backyard and coveted laneway parking. Set on a quiet cul-de-sac, Poucher Street is one of those rare "everyone knows everyone" kind of blocks... a small, friendly community right in the middle of it all. From here, you're just a short stroll to Withrow Park, Riverdale Park, Greektown, Leslieville, and Gerrard Square. Shops, restaurants, cafes, and transit are all at your doorstep, making everyday life effortless. Photos are from a previous tenancy (2022) - the home has been lovingly maintained and is ready to welcome its next residents. *EXTRAS* Backyard and deck off of bedroom for private use (NOT shared with 2nd floor tenant). Ensuite laundry & large storage area included. Private laneway parking. BBQs allowed. Hydro and Tenant's Insurance to be paid by tenant. (id:60365)
1512 - 25 Mcmahon Drive
Toronto, Ontario
Two Bedrooms Corner Unit In Luxury Building - Season I In Concord Park Place Community. Featuring Exceptional Views. 760 Sqft Of Interior + 138 Sqft Of Balcony. With 80,000 Sqft Of Amenities, Steps To Subway And Park. Features 9-Ft Ceilings, Bright And Spacious, A Modern Kitchen With Carrara Marble Backsplash, Quartz Countertop, Premium Soft-Close Hardware, Spa Like Bath With Carrara Marble Tile, High-Capacity Front-Load Washer/Dryer And Many More (id:60365)
128 Park Home Avenue
Toronto, Ontario
A luxurious custom-built residence offering exceptional design, top-tier finishes, and an ideal layout for modern family living and entertaining. Located in a prestigious neighborhood, this home boasts just under 5,000 total square feet of luxurious living with 10' ceilings on main floor and over 11' ceilings in lower level. A must see spacious eat-in chefs kitchen featuring top-of-the-line Wolf appliances, ceasar stone countertops and backsplash, custom cabinetry, and an oversized island. The kitchen area is made for entertaining combining the breakfast area and family room with a walk-out to a large deck overlooking the professionally landscaped backyard Elegant hardwood flooring runs throughout the main floor, which also includes a formal living room, a generous dining room with walk-through access to the kitchen, and a private library/office. A grand staircase leads to the second floor with four bedrooms, each featuring high end ensuite bathrooms. The primary suite showcases designer decor, a custom walk-in closet, and a 6-piece spa-like ensuite with soaker tub, double sinks, towel warmer, and luxurious hotel like finishes. Enjoy the convenience of a second-floor laundry room equipped with a Samsung front-load washer and dryer. The fully finished lower level features heated flooring, a stylish wet bar, 5th bedroom with ensuite, and a walk-out to generous fully sodded and landscaped yard. A two-car garage with direct access into the home completes this exceptional offering. Don't miss this beauty!! (id:60365)

