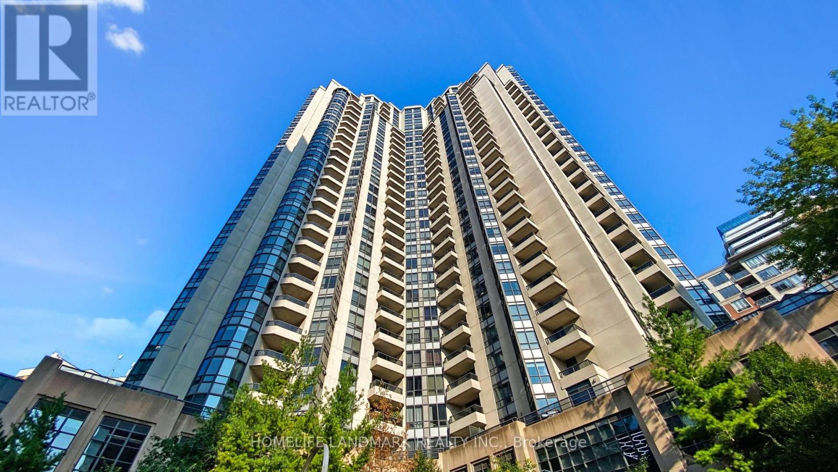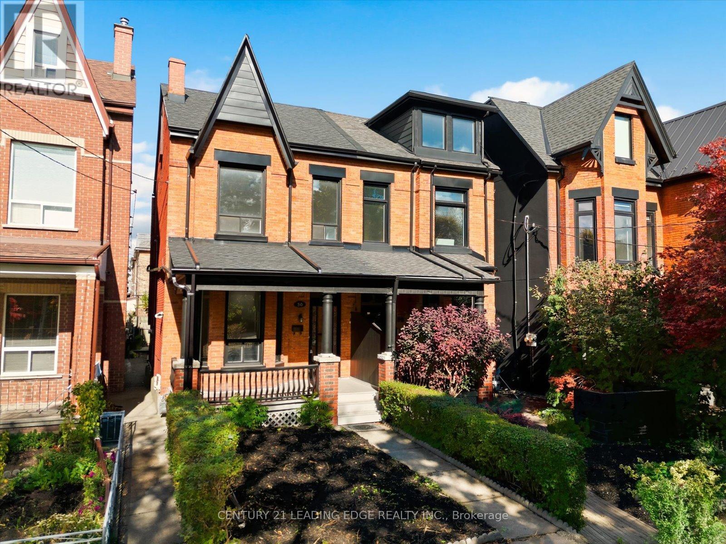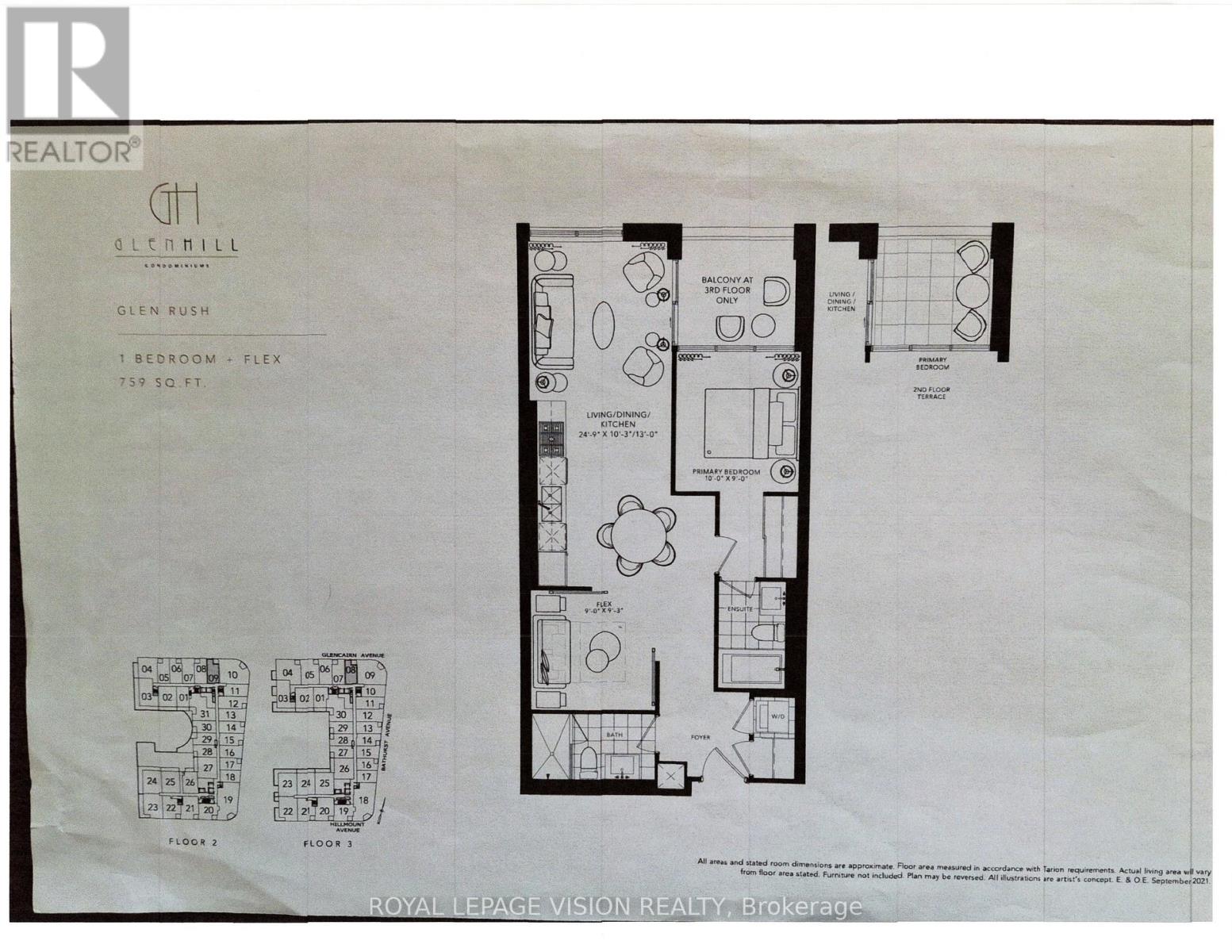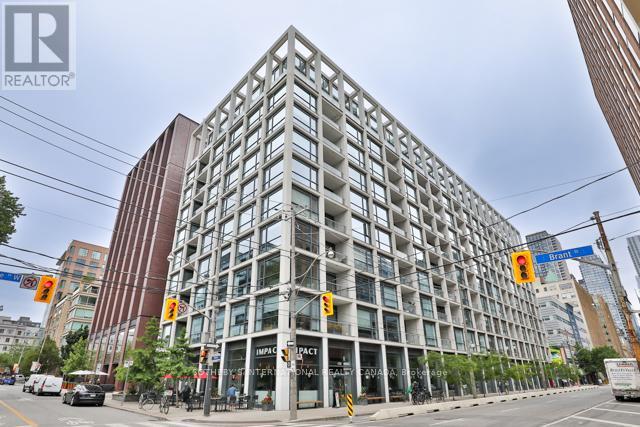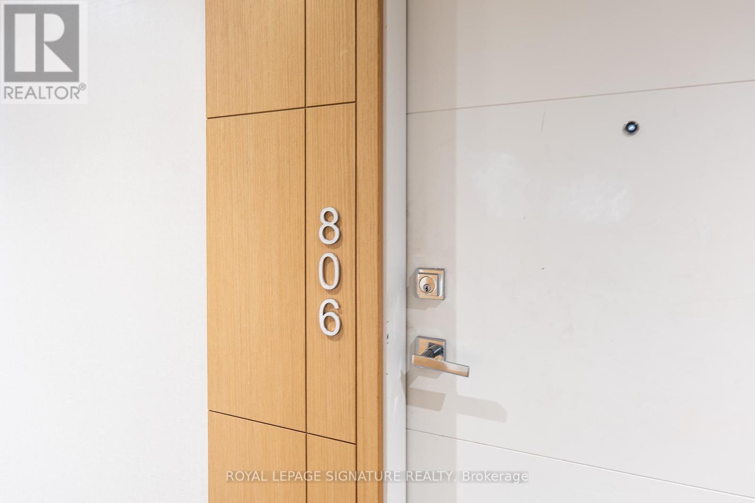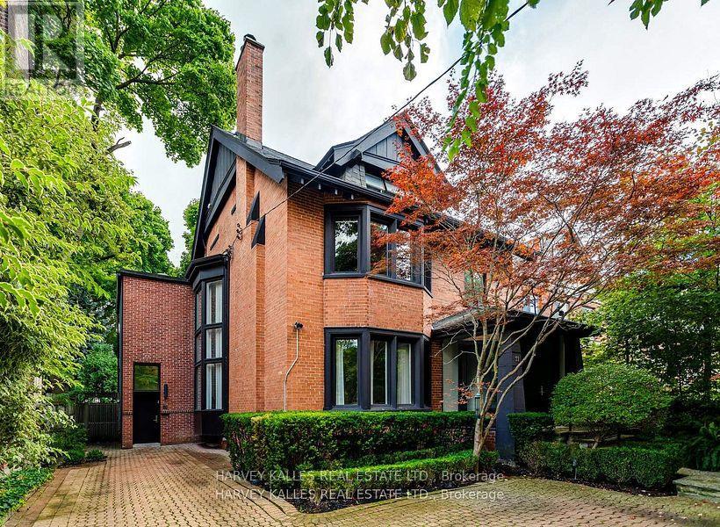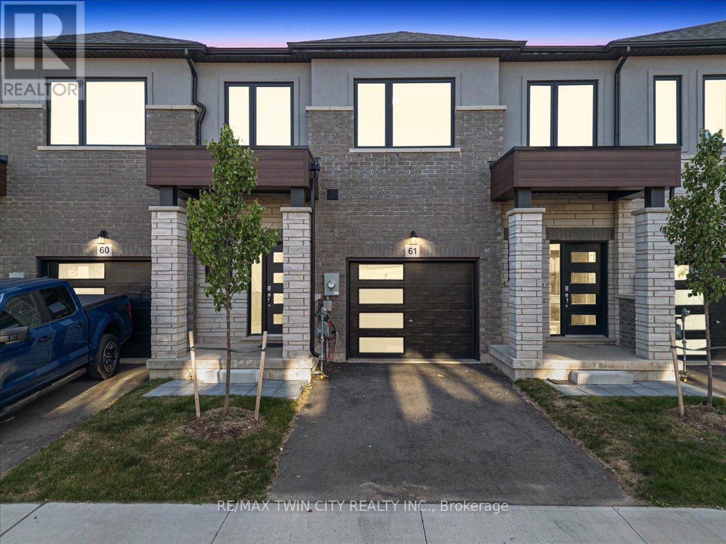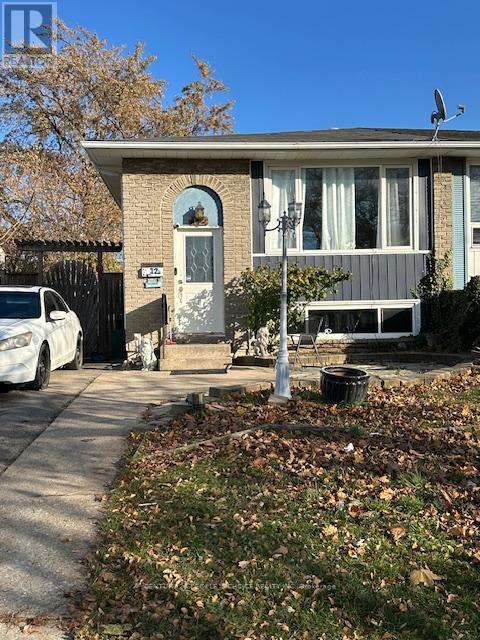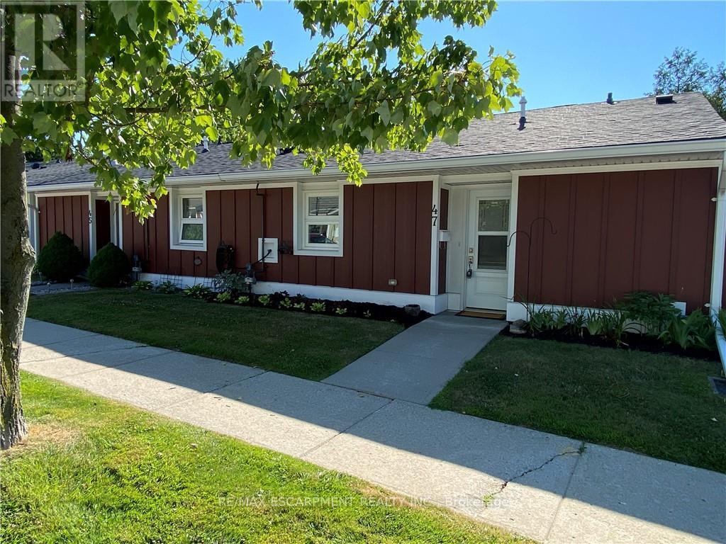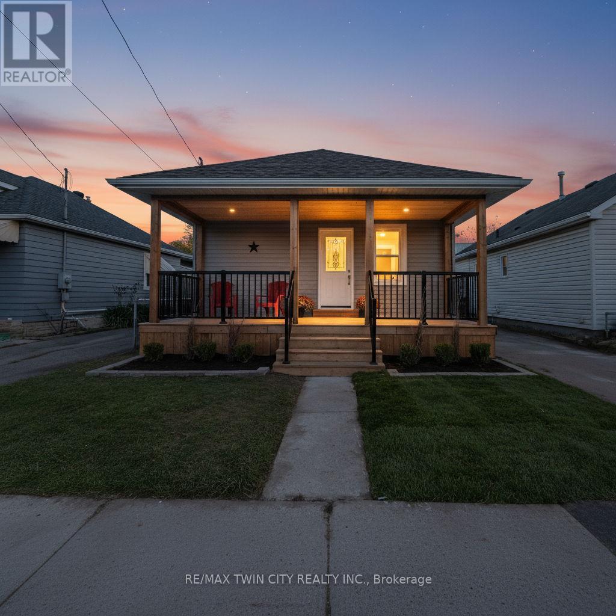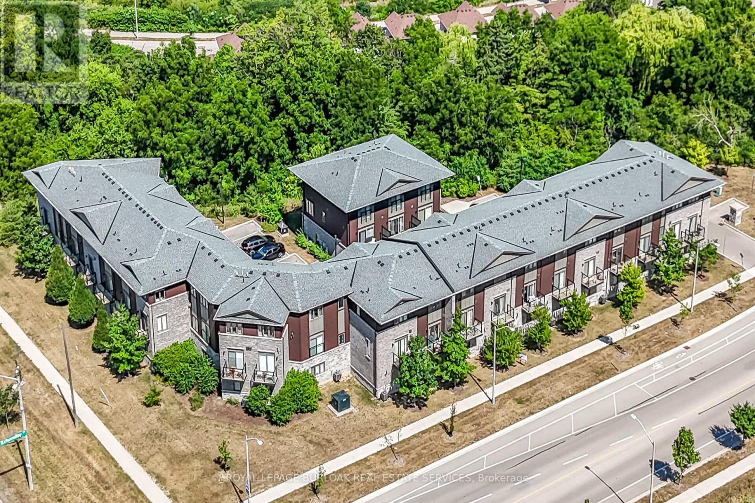423 - 500 Doris Avenue
Toronto, Ontario
Experience the warmth and comfort of this move-in ready 2-bedroom, 2-bathroom condo in Grand Triomphe II by Tridel - a prestigious, eco-conscious residence that blends modern elegance with green living. Facing southeast, the unit features a smart split-bedroom layout, fresh paint, and new bedroom carpets, with a bright open kitchen and living space ideal for unwinding or working from home. Residents enjoy a full suite of resort-style amenities, including a 24-hour concierge, indoor pool, sauna, gym, yoga studio, virtual golf, theatre, guest suites, rooftop BBQ terrace, and more. Just a 5-minute walk to Finch Subway, GO, and Viva transit, and surrounded by top schools, parks, shops, and dining, this home offers unbeatable convenience in the vibrant heart of North York (id:60365)
30 Ulster Street
Toronto, Ontario
Your rare opportunity to own a 4 bedroom, 2.5 Storey semi-detached Victorian home with up to 10.5 Foot ceilings on the main and 2nd floor. Located in the vibrant heart of Harbord Village in South Annex. Storybook tree-lined street overlooking Margaret Fairley Park, featuring mature trees, a playground, and a splash pad, ensuring lifelong convenience and a beautiful view. This location puts you in the centre of some of the city's best restaurants, coffee shops, art and culture On Bloor West, Harbord and College St. Living in Hardbord Village with a perfect 100 Transit Score and dedicated bike lanes along beautiful tree-lined streets, you'll enjoy effortless access to the University of Toronto Campus and Queen's park, Annex, Little Italy, Kensington Market, The Royal Ontario Museum, The Art Gallery of Ontario and so much more. (id:60365)
209 - 505 Glencairn Avenue
Toronto, Ontario
Live at one of the most luxurious buildings in Toronto managed by The Forest Hill Group. North views new never lived in One bedroom and den ( flex ), 759 sq ft per builders floorplan plus Terrace, one locker ( no parking ), huge shower in 2nd washroom, all engineered hardwood / ceramic / porcelain and marble floors no carpet, marble floor and tub wall tile in washroom, stone counters, upgraded kitchen cabinets, upgraded Miele Appliances. Next door to Bialik Hebrew Day School and Synagogue, building and amenities under construction to be completed in Spring 2026, 23 room hotel on site ( $ fee ), 24 hr room service ( $ fee ), restaurant ( $ fee ) and other ground floor retail - to be completed by end of 2026, Linear park from Glencairn to Hillmount - due in 2027. Landlord will consider longer than 1 year lease term. (id:60365)
110 - 621 Sheppard Avenue E
Toronto, Ontario
Own Your Lifestyle at Vida Condos. This rare 1-bedroom GROUND-FLOOR suite blends upscale design with unbeatable convenience. Soaring 11' CEILINGS, hardwood floors, and premium stainless steel appliances bring style and comfort together, while a PRIVATE BALCONY offers your own outdoor escape. Enjoy direct main-floor access NO ELEVATOR NEEDED ideal for professionals, downsizers, or pet owners. Set in a quiet, pet-friendly, well-managed building with top-tier amenities: concierge, gym, Games room, BBQ area, party room, guest suite, and visitor parking. Located steps from Bayview Village Mall, Bayview Subway, TTC, Loblaws, dining, and more. Minutes to Highway 401 for easy commuting. With LOW MAINTENANCE FEES, parking AVAILABLE for purchase, and STRONG INVESTMENT POTENTIAL, this is a standout opportunity for FIRST-TIME BUYERS, PROFESSIONALS, or SAVVY INVESTORS. Don't miss outhits is North York living at its best! (id:60365)
915 - 39 Brant Street
Toronto, Ontario
Introducing Suite 915 at Brant Street Lofts - an exceptional south-facing 2-bedroom, 1-bath boutique-style residence in the heart of King West! This modern loft-inspired suite showcases floor-to-ceiling windows, a bright open-concept layout, exposed 9-ft ceilings, and a spacious primary bedroom. Designed for both comfort and entertaining, it features engineered hardwood floors, quartz counters, stainless steel appliances, pantry, parking, and an oversized patio with a built-in BBQ gas line, stunning views. Beyond your front door, experience everything downtown living has to offer, enjoy impact Kitchen downstairs for fresh smoothies and a dog park right across the street, or explore some of the city's best restaurants and trendy bars, nightclubs and coffee shops just steps away. (id:60365)
806 - 99 The Donway West
Toronto, Ontario
Stunning UNOBSTRUCTED panoramic south/west views of the city. Very Bright Unit. Spacious and practical layout. Freshly painted. 9 Foot ceiling, flr to ceiling windows. Powder Room and 4 piece Ensuite. Gourmet Open Concept Modern Kitchen With Custom-Matching Cabinetry, Stainless Steel Appliances, Granite Countertop & Backsplash. Step out onto the expansive Balcony to enjoy Spectacular South West Sunset Views. One Underground Parking and Locker included. Wonderful amenities with Friendly 24-Hr Concierge, Rooftop Terrace & BBQ Area, Theatre/Media, Pool Table, Gym, Party Room, Pet Spa & Visitor Parking. Excellent location Walking Distance to Shops at Don Mills, Restaurants, Cafe, Cinema, Bars, Parks and Public Transit. Minutes from downtown. (id:60365)
11 Shorncliffe Avenue
Toronto, Ontario
Welcome to 11 Shorncliffe Ave, a magnificent and completely renovated residence situated on a coveted 45 x 155 south-facing lot, nestled in the tranquil heart of Forest Hill. Boasting over 3000 square feet of thoughtfully designed living space, this home masterfully combines classic charm with modern sophistication. Step into the grand main floor, where open-concept living and dining areas seamlessly blend with a cozy family room, making it ideal for entertaining. The gourmet chef's kitchen is a culinary dream, featuring top-of-the-line appliances, ample workspace, and custom cabinetry designed to please even the most discerning chef. Throughout the home, you'll find wonderful architectural details that bring a unique character and charm to each room. Retreat to the third-floor sanctuary, where the primary suite offers a peaceful oasis. Complete with a stunning ensuite bath, this wonderful space also includes a private rooftop terrace, perfect for unwinding under the open sky. A wood-burning fireplace adds warmth and elegance to the room, creating an inviting atmosphere. Outside, the expansive lot provides plenty of room for relaxation and enjoyment with a wonderful rear yard and spectacular, oversized deck. Additional features include 5-car parking, ideal for hosting guests, and a fully finished lower level that offers versatile space for recreation and fitness as well as a second floor home office. Situated on a quiet, tree-lined street, 11 Shorncliffe Ave promises the ultimate in luxurious living in one of Toronto's most prestigious neighbourhoods. This exquisite property is a rare gem that balances comfort, style, and sophistication at every turn!!! (id:60365)
61 - 155 Equestrian Way
Cambridge, Ontario
Welcome to this modern style beautiful 3-bedroom town with lots of upgrades and nestled in an upscale community. This stunning home offers a great value to your family! It is complete open concept style from the Kitchen that includes an eat-in area, hard countertops, lots of cabinets, access to beautiful backyard, upgraded SS appliances and large living room. 2nd floor offers Primary bedroom with En-suite and walk-in closest along with 2 decent sized other bedrooms. unfinished basement can be used for entertainment, home gym or office. Beautiful elevation makes it look more attractive. Shopping Malls, Parks, Schools and highways are closed by. Do not miss it!! (id:60365)
12 Deborah Court
St. Catharines, Ontario
Located in a quiet cul-de-sac and just minutes from the highway and Niagara College and local amenities! Great investment opportunity or perfect for first-time buyers. Separate walkout entrance to the basement for income potential. (id:60365)
47 Szollosy Circle
Hamilton, Ontario
Welcome to 47 Szollosy, a charming 885 sq. ft. corner unit in the gated 55+ community of St. Elizabeth Village. This one-floor home offers bright and easy living with 1 bedroom, 1 bathroom, and an open-concept layout. The kitchen flows seamlessly into the living and dining area, filled with natural light from both the front and back of the home. Step outside onto the private deck, where you can relax and enjoy views of the expansive greenspace. The spacious bedroom is paired with a modern bathroom featuring a walk-in shower, perfect for comfort and convenience. Designed for a low-maintenance lifestyle, this home combines functionality with a warm, inviting atmosphere. Just a short walk away, you'll find resort-style amenities including a heated indoor pool, hot tub, gym, saunas, and a golf simulator. The Village also offers unique spaces such as a woodworking shop, stained glass studio, as well as on-site healthcare with a doctor's office, pharmacy, and massage clinic. Beyond the Village gates, daily conveniences are within minutes, grocery stores, shopping, dining, and public transportation that comes right into the community. 47 Szollosy is the perfect blend of comfort, community, and convenience an ideal place to call home. (id:60365)
25 Dundee Street
Brantford, Ontario
Welcome to 25 Dundee Street, Brantford. This beautifully renovated 3-bedroom, 2-bathroom bungalow with over 1300 square feet of living space is fully updated and move-in ready for you and your family. Located in a family-friendly neighbourhood, the home is close to all major amenities - including grocery stores, top-rated schools, parks, the public library, restaurants, easy Highway 403 access, and the world-class Wayne Gretzky Sports Centre. Step inside to a bright, open-concept layout featuring a brand-new kitchen with a breakfast peninsula, stainless steel appliances, a separate dining area, and a spacious living room. Recent upgrades include a 100-amp breaker panel, new windows (2025), roof (2025), and doors (2025), high-efficiency furnace (2025), luxury vinyl plank flooring, LED pot light and much more. The fully finished basement offers exceptional versatility, complete with a large bedroom and walk-in closet, a recreation room, a modern bathroom with a glass shower, and a generous laundry area. A separate side entrance provides excellent potential for an in-law suite or rental opportunity. Outside, enjoy a 15' x 25' solid block workshop with new windows and an insulated garage door - perfect for a workshop, business, hobbies, or extra storage. The spacious backyard features a lovely patio, ideal for relaxing or entertaining on warm summer evenings. Don't miss your chance to make this stunning home yours - schedule your private viewing today! (id:60365)
12 - 23 Echovalley Drive
Hamilton, Ontario
Welcome to 1,800+ sq. ft. of "wow, this feels good" living in one of Stoney Creek Mountain's most loved communities. This contemporary condo-townhome is all about easy living, great style, and that light-filled vibe everyone wants-but rarely finds. The entry level greets you with a 1.5-car garage (your car will be thrilled) plus an additional carport parking spot, because two spots are always better than one. You'll also have direct access to a versatile bonus room-your dream "do anything" space. Office? Gym? Craft cave? Yup. And it comes with a big sunny window, because gloomy basements are not invited to this party. Head up to the elevated main level and discover bright, airy, open-concept living with engineered hardwood, freshly painted walls, and windows that absolutely pour in natural light. The kitchen's brand new tiled backsplash adds the perfect pop of style, and the dining area shines with its chic modern chandelier. The primary bedroom brings the charm with a cozy brick accent wall, while both the living room and primary suite walk out to a spacious glass balcony-your go-to spot for morning coffee, evening unwinds, or simply admiring your kingdom. Storage is a total win here: a full pantry, linen closet, under-stair nook, and generous bedroom closets keep everything tidy and tucked away. The location? Chef's kiss. Walk to Valley Park Rec Centre (library, rink, pool, pickleball), Heritage Green Sports Park, Felker's Falls, Albion Falls, and Devil's Punchbowl. Grab groceries, pharmacy essentials, or coffee just steps from home. Commuting? You're minutes to Red Hill Valley Pkwy & Lincoln Alexander Pkwy, and just a 10-minute drive to the brand new Confederation GO Station. Bright, stylish, roomy, and perfectly placed-this is modern mountain living with extra flair and all the right perks. (id:60365)

