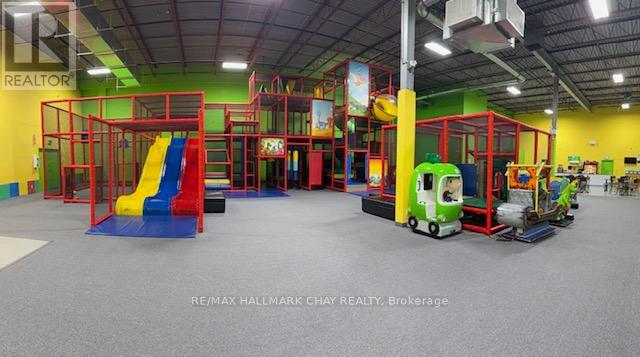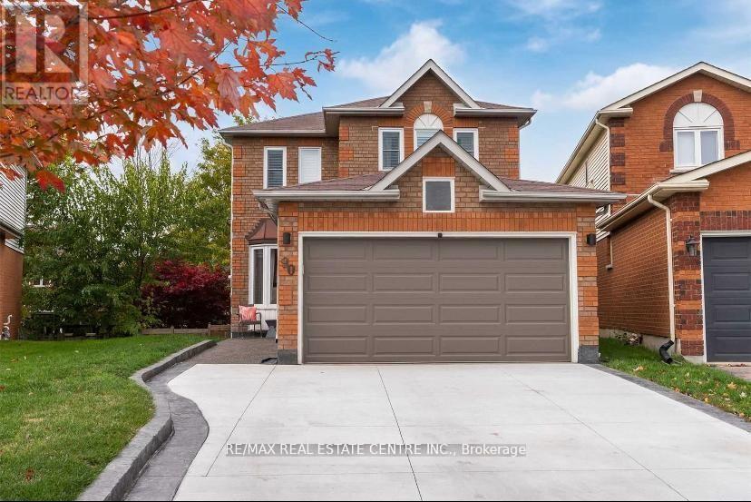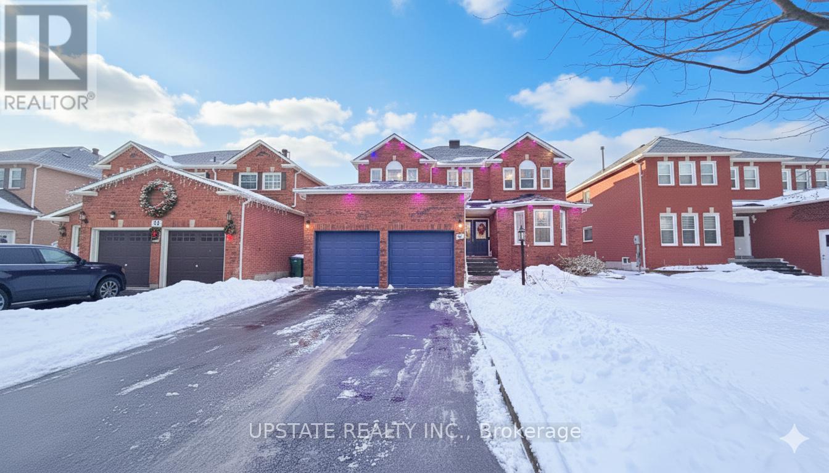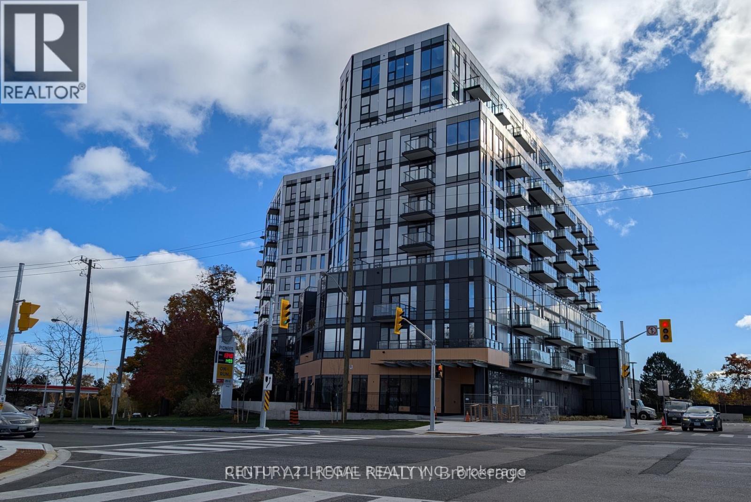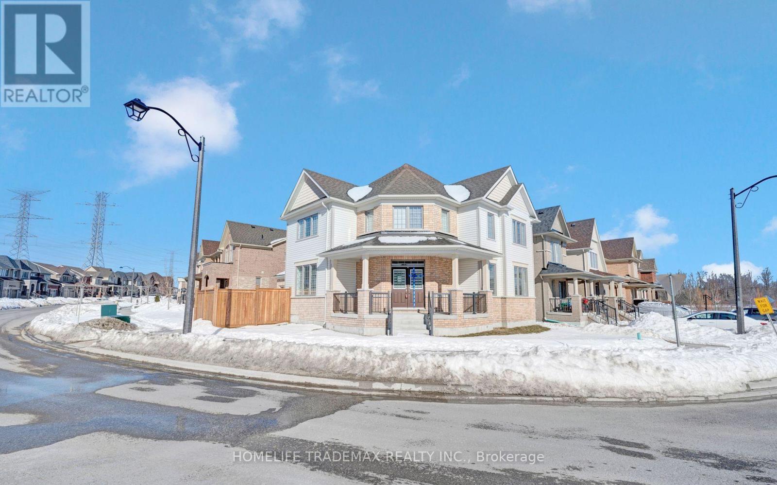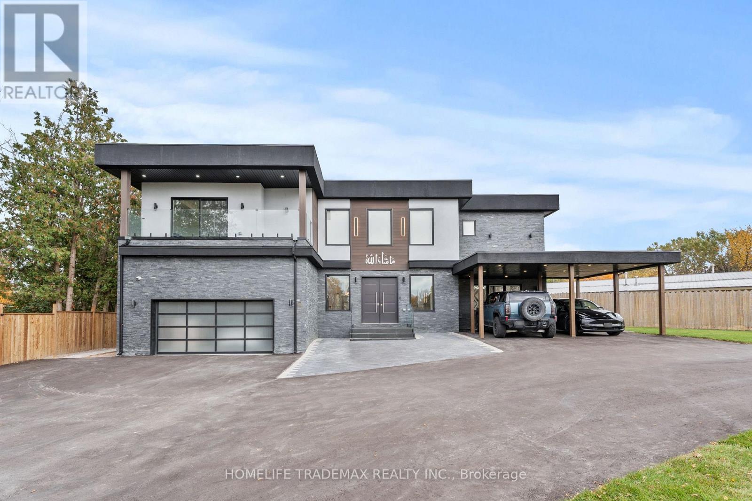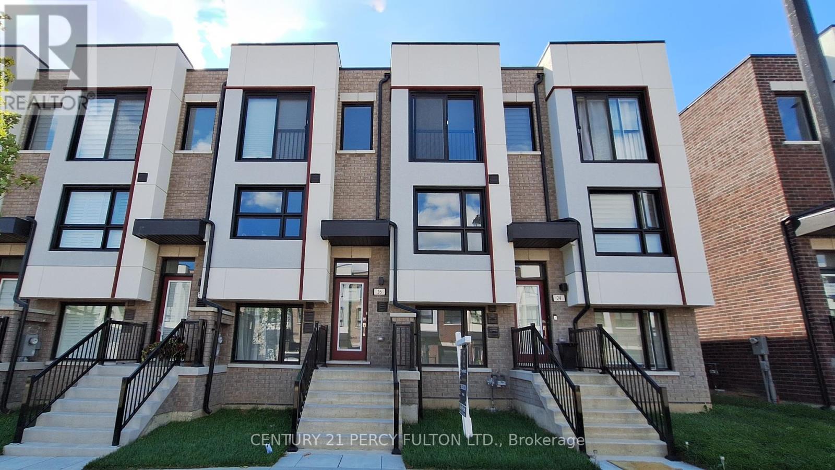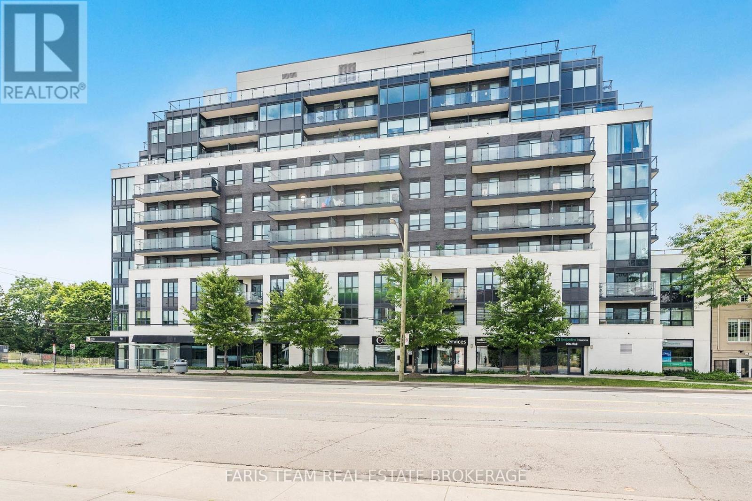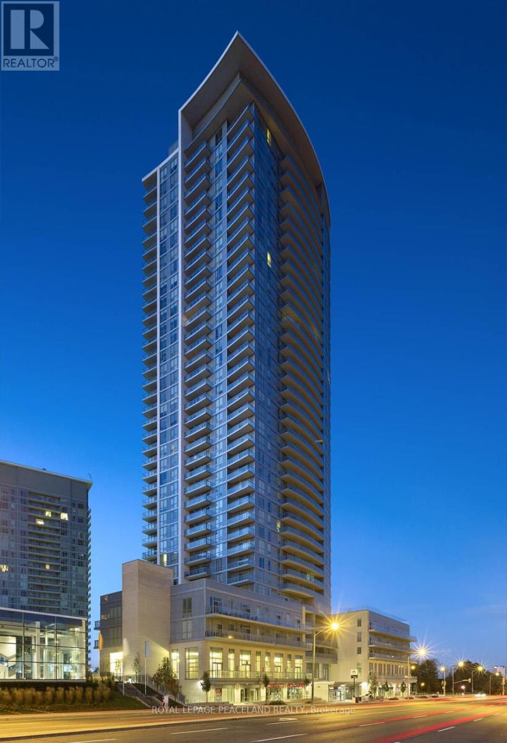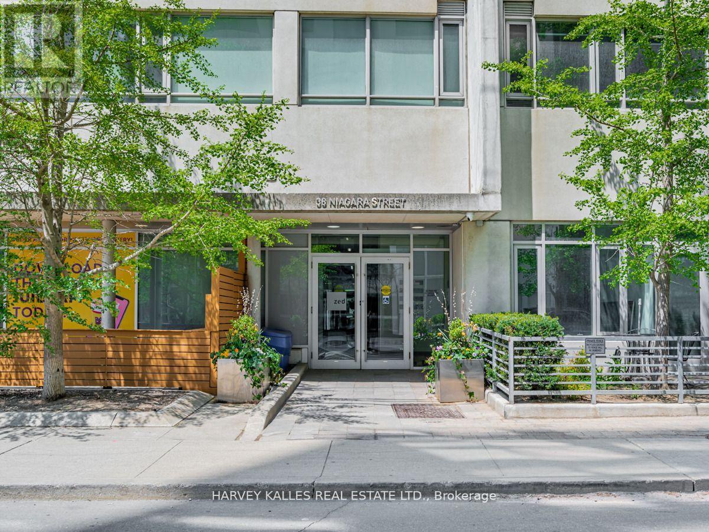Unit 10 - 55 Industrial Road
New Tecumseth, Ontario
ENDLESS POTENTIALS.... This Is Your Opportunity To Own A Turnkey, Fully Operational Business Which Is A Well- Established Family Run Operation With A Solid Community Reputation And Amazing Loyal Customers. This Thriving Indoor Play Centre Is Now Ready For New Ownership To Take It To The next Level Of Growth. Established In 2017, This Is A Fun /Safe Place For Families In Fast Growing New Tecumseth And Surrounding Areas. Host Birthday Parties, Family Events, Drop In And Play, School Break Day Camps And Summer Camps. Plenty Of Parking Available. Massive Potential To Expand Into Daycare And After School Programs. Easy Commute From Bolton, Orangeville, Bradford Alliston, Schomberg , And King Area. Walking Distance From Major Tourist Attractions Including Tottenham Conservation Area / Camp Grounds And Tottenham Steam Train . (id:60365)
7405 Highway 9 Highway
King, Ontario
Unique 37.47-acre agricultural property with extensive infrastructure and excellent location. Features 3 connected barns including an insulated 48 x 260 dairy barn with heated office and 2-pc washroom, 50 x 96 x 20 hay barn, and 90 x 36 solar barn. Additional structures include two coveralls (40 x 70 and 60 x 108). Prime Hwy 9 and 11th Concession frontage with easy Hwy 400 access. Just minutes to Schomberg and 30 minutes to Pearson Airport. Zoned agriculture ideal for farming, equestrian, or building your estate home. (id:60365)
Bsmt - 90 Oke Road
Clarington, Ontario
High Demand South Courtice Location! Beautiful 2-Storey Home In Courtice With An Amazing Floor Plan! Newly Renovated Finished Walkout Basement With Stainless Steel Appliances, Dedicated Laundry And Walk-Out To A Big Backyard With A Beautiful Play-yard. 1 Spacious Bedrooms. Quiet Neighbourhood Close To Schools, Bus Routes, Walking Distance To Playgrounds, Arena And Shopping, Minutes To Darlington Provincial Park Which Has Nature Trails, Bird Watching & Wildlife Viewing. (id:60365)
36 Ravenview Drive
Whitby, Ontario
Welcome to this stunning, newly renovated executive home in the sought-after Rolling Acres community of North Whitby. Offering over 4600 sq.ft. of refined living space, this 6-bedroom, 4-bath residence is loaded with high-end upgrades and timeless finishes. Highlights include a striking custom oak staircase, hardwood floors throughout, and a spacious primary retreat with ensuite and sitting area. The main floor features a private office and a chef's dream kitchen complete with quartz countertops, stainless steel appliances and a walk in pantry - perfect for both everyday living and entertaining. (id:60365)
416 - 7439 Kingston Road
Toronto, Ontario
New 1+1 Bedroom In Narrative Condos In Rouge River Community, Bright and Spacious Suite, Den Can Be Used As Home Office or Room, Spacious Living & Dining Room, Great Neighbourhood Access To Parks, Lake Ontario, Shops, Dining, Transit Including Go, Easy Access to Highway 401, Close To Schools and University Of Toronto. (id:60365)
2577 Bandsman Crescent
Oshawa, Ontario
Detached Home In High Demand North Oshawa. Master w/ 5 Pc Ensuite. Hardwood Floors On Main & 2nd Floor Hallway. Large Modern Kitchen W/ Qtz Countertops And Centre Island. Family Rm W/ Gas Fireplace. Smooth Ceilings Throughout, Oak Stairs, Large Closets, 3 Full Baths On 2nd Level. Close To 407, UOIT, Costco, And 1.5 Million Sq. Ft of Shopping Centre. (id:60365)
5321 Old Brock Road
Pickering, Ontario
Among the finest estates in Durham Region, this custom, gated masterpiece delivers 8,700+ sq. ft. of luxury across every level. Ideally positioned between Durham and York region, only 7 minutes to Hwy 407, blending peaceful, cottage-inspired living with near-instant urban access. Arrive through electronic gates to a fully fenced property (approx. 150 ft premium metal across the front and 600 ft wood perimeter), double garage + double carport, parking for 40+ vehicles, a porcelain designer-tiled front porch, and over 100 ft of glass railings for a modern, gallery-like façade. Inside, a grand foyer soars 20 ft beneath a 12-ft chandelier, anchored by a dramatic floor-to ceiling glass staircase. The living room showcases a double-sided fireplace and bold accent walls; the open-to-above family room centers on a sleek custom TV wall. Whole-home automation includes 40+ motorized blinds and built-in speakers. The chef's kitchen pairs dual islands with Jenn Air appliances, a 48" cooktop, and twin pantries. Upstairs, four generous bedrooms each offer a balcony w/glass railings, spa-inspired ensuite, and large custom walk-in closet plus the convenience of second-floor laundry. The lower level is an entertainer's dream with theatre, gym, rec room, and a private guest suite. Outside, a 400-sq.-ft. Zen garden flows to an expansive yard featuring three elevated decks (550+ sq. ft combined), a 1,000-sq.-ft. patio, finishing paver walkways encircling the property, a 20'40' basketball court, and a dedicated children's playground- resort living at home. (id:60365)
26 Bateson Street
Ajax, Ontario
Vacant brand new & never lived in freehold townhome in Downtown Ajax. Welcome to 26 Bateson St offering approx. 1850 SF of beautifully designed open-concept living space with 9 ft smooth ceilings and abundant natural light. There are NO POTL or Maintenance Fees in this spacious family-sized home featuring large principal rooms & spacious bedrooms that will comfortably accommodate King-Size Bedroom Furniture. Located on a quiet street with the park & playground just steps away & is ideal for growing families. Enjoy a walkout from the living room to a family sized terrace that's wonderful for entertaining & BBQs. Also enjoy the convenience of inside access to an oversized garage. Offering a main level in-law suite that's perfect for extended family or future rental potential. Move-in ready and backed by a 7-year Tarion new home warranty, this home provides peace of mind and long-term value. Located in the vibrant Hunters Crossing community, you'll have access to a fully equipped playground and sport court right in front of your home, great for family fun & your beloved pets! Live steps away from schools, parks, amenities, shopping & dining, with easy commuting via Ajax GO Station & the 401 just minutes away. The location is close to hospitals, big box stores, and endless entertainment from scenic walks along the Waterfront Trail to events at the St. Francis Centre for the Arts. With Durham Regional Transit and GO Transit readily accessible, this home supports Ajax#GetAjaxMoving initiative for active and sustainable transportation. Don't miss your chance to experience urban living at its finest where modern comfort meets unbeatable convenience at Hunters Crossing. (id:60365)
401 - 741 Sheppard Avenue W
Toronto, Ontario
Top 5 Reasons You Will Love This Condo: 1) Appreciate being located in one of North York's most sought-after neighbourhoods, positioned just steps away from Sheppard West Subway Station, TTC services, and mere minutes to the vibrant Yorkdale Mall, Highway 401, and Humber RiverHospital 2) Step inside this spacious two bedroom, two bathroom condo designed with a well-thought-out split bedroom layout ensuring a serene retreat for each occupant, with a sun-drenched living area extending to a large, south-facing balcony, where you can unwind, enjoy your morning coffee, or host friends while taking in the vibrant surroundings 3) Experience a kitchen with sleek quartz countertops, perfect for preparing meals or entertaining guests, along with the entire unit adorned with elegant laminate flooring, ensuring that every corner of your home is as functional as it is beautiful 4) Take advantage of a stunning rooftop terrace with panoramic views of the city, stay active in the fully equipped fitness centre, unwind in the sauna, or host gatherings in the stylish party room, with 24-hour concierge service for added peace of mind 5) Located in a rapidly growing area with consistently high rental demand, this condo presents the perfect opportunity for both homeowners and investors, and also offers the added convenience of underground parking and a dedicated storage unit, providing you with extra space and ease for everyday living. 774 fin.sq.ft. *Please note some images have been virtually staged to show the potential of the Condo (id:60365)
2604 - 70 Forest Manor Road
Toronto, Ontario
Prime Location, Luxury Condo In The Heart Of North York. Large 1+1 Bedroom Unit With Southwest View, Functional Layout, Open Concept Modern Kitchen. Steps To Don Mills Subway, 401/404, Fairview Shopping Mall, TNT Supermarket, Restaurants, Parks. 24Hrs Concierge. (id:60365)
311 - 38 Niagara Street
Toronto, Ontario
Fully furnished unit in a quiet, boutique building on a tucked-away street, steps to King West. Ideal for downtown professionals, the unit features wide plank floors, 9 ft exposed concrete ceilings, a renovated kitchen, updated bathroom, pot lights, and a bright east-facing balcony. Offered fully furnished with bedding, towels, cookware, glassware, utensils, and kitchen appliances move in with just a suitcase. TTC streetcar at your doorstep. Walk to King West offices, Farm Boy, 1Hotel, Liberty Village, Victoria Memorial Square, top restaurants, fitness studios, Trinity Bellwoods, and waterfront trails. Rent includes hydro, internet and storage locker. One (1) Year Term Only. AAA Tenant. Available February 1st onwards. (id:60365)
706 - 150 East Liberty Street
Toronto, Ontario
Spacious & Bright 2+1 Bedroom, 2 Bathroom Unit Comes W/Floor To Ceiling Windows Allows For Plenty of Natural Light & Unobstructed South Views, Plenty of Storage, Including Iwo Storage Lockers (One IS Even On Same Floor As Unit), Split Bedroom Layout Making Sharing The Space A Breeze, Large Balcony Facing Water, Walk-In Closet And Ensuite In Master Bedroom, Modern Kitchen With Full Size Appliances, Den off of Front Entrance With Room For A Desk. Steps To The Lake of Ontario, TTC, Streetcar. Minutes To Liberty Village And King West. Amazing Amenities: Party/Meeting Room, Recreation Room, Rooftop Deck/Garden, Visitor Parking, Fitness Room, Yoga Studio, Billiards Games Room, Sauna, BBQ Area, Internet Lounge and Guest Suites, 24 Hour Security/Concierge. (id:60365)

