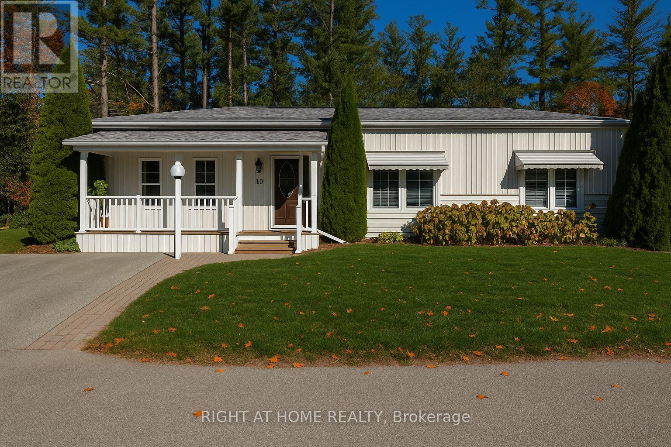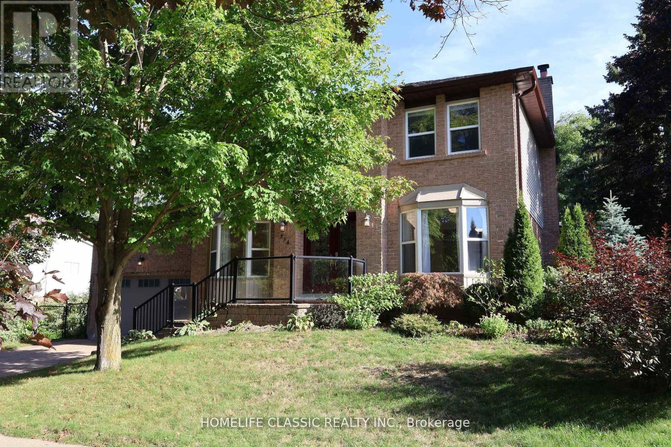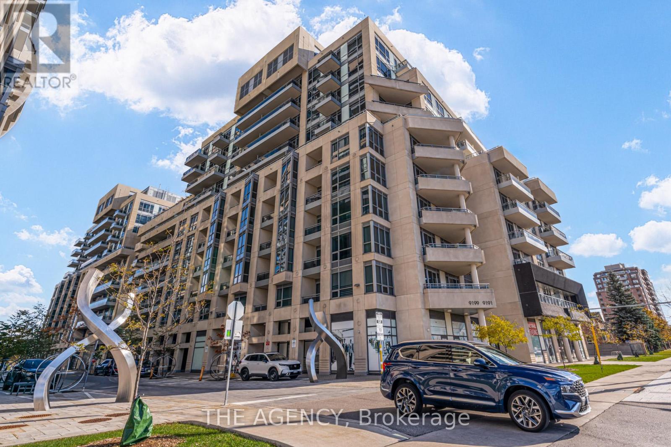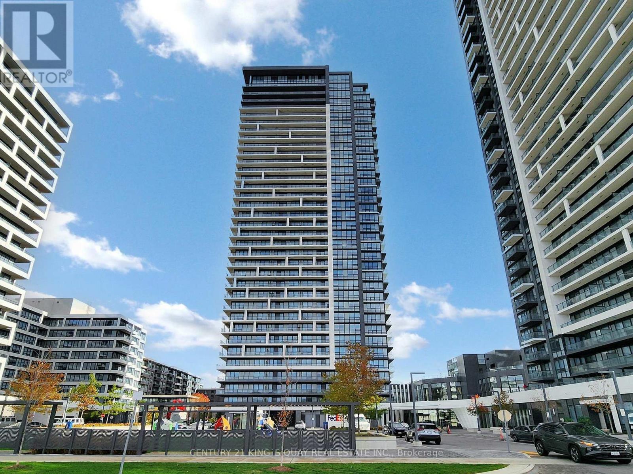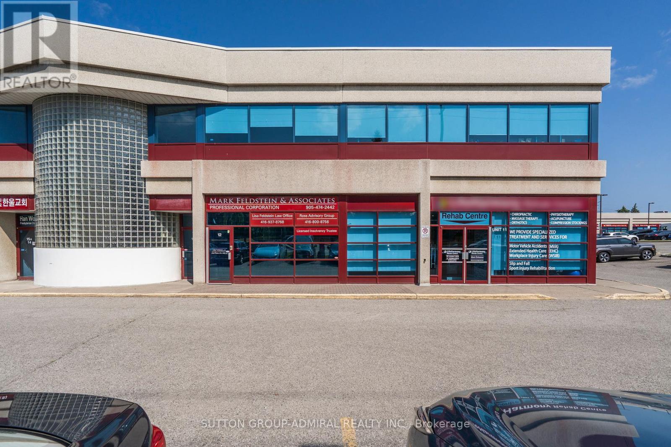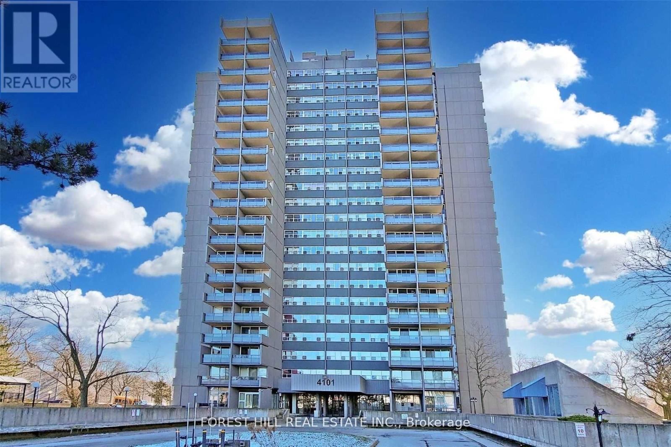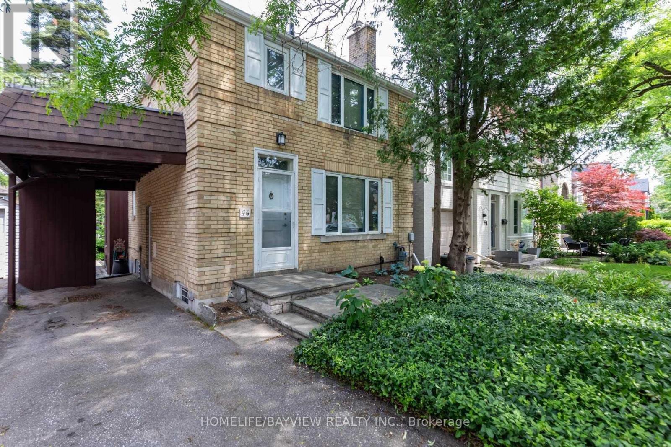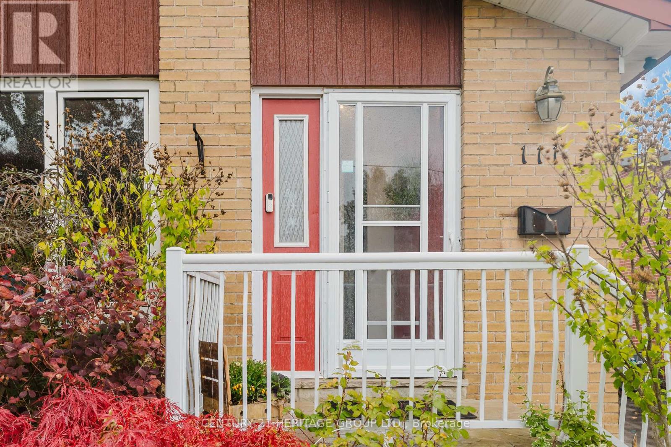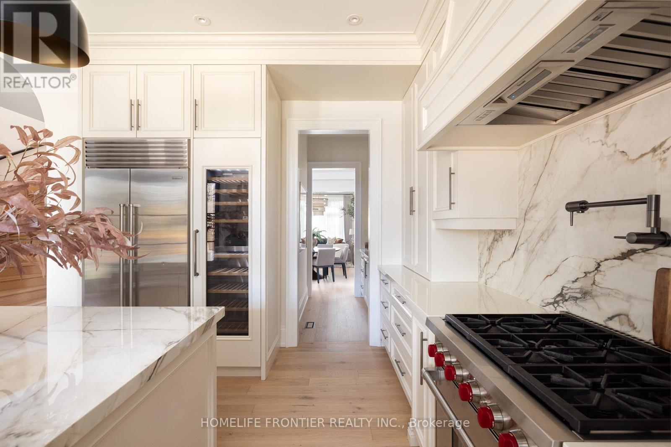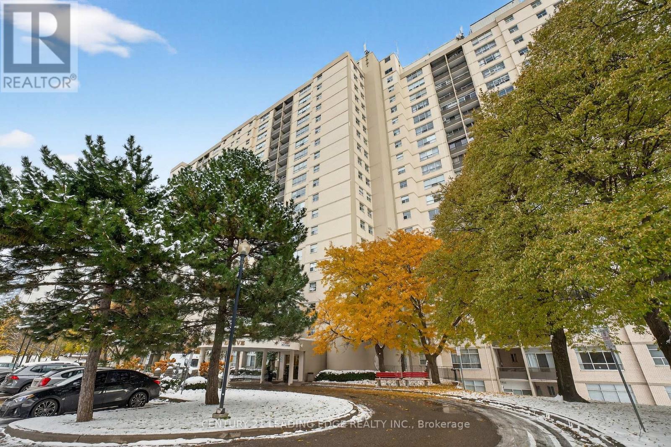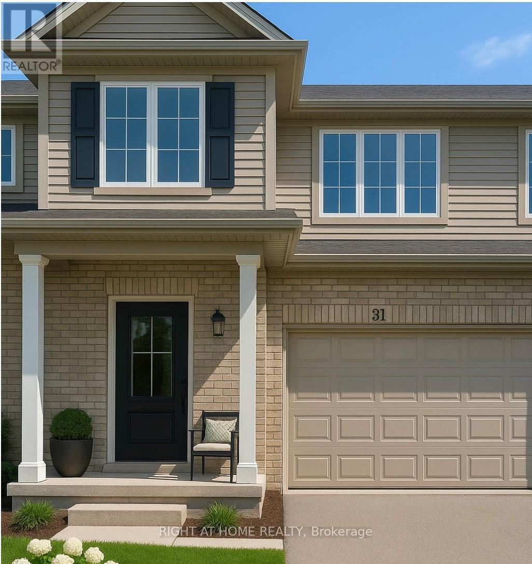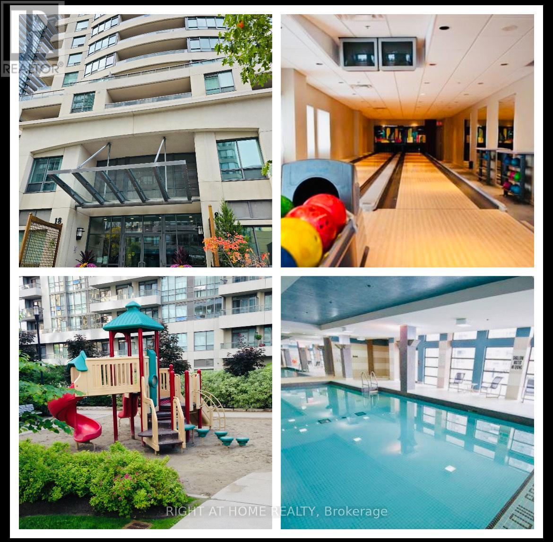18 Riverview Circle
Innisfil, Ontario
Welcome to 18 Riverview! This beautifully updated and move-in ready home sits on one of the most sought-after lots in the park - backing onto mature trees for privacy and tranquillity. Featuring a spacious open-concept layout, the interior boasts premium laminate flooring throughout, two stylishly renovated bathrooms, and a large home office overlooking the private backyard-perfect for remote work or quiet reading.The kitchen comes equipped with brand new stainless steel appliances (all under full warranty), while two cozy gas fireplaces create warmth and ambience year-round. Enjoy your morning coffee on the inviting front porch with low-maintenance composite decking, or entertain on the oversized rear deck surrounded by nature. Other updates include newer shingles and a professionally insulated crawl space with brand new spray foam and poly-ensuring year-round energy efficiency. The large family room offers direct walkout access to the deck, perfect for hosting or relaxing in peace. This home has been exceptionally well maintained and truly shows like a model. Rent: $855.00 + Taxes $220.14 = $1,075.14. Don't miss this rare opportunity to own a turnkey home on a premium lot! (id:60365)
354 Bexhill Road
Newmarket, Ontario
Location, Location, Location!You can't beat this spot! Nestled in a safe, family-friendly neighborhood, this fully renovated home is just steps from the GO station, schools, trails, shops, and historic Main Street.The main floor boasts a formal dining room, a bright living room with a gas fireplace, an eat-in kitchen with quartz counters and solid wood cabinets, a powder room, laundry, and a spacious sun-filled office that can also serve as a 4th bedroom.Upstairs offers three generous bedrooms, including a primary suite with an ensuite and walk-in closet, plus a 4-piece bath. The finished open-concept basement adds a rec room, gym, and 3-piece bath.Recent upgrades include roof, decks, bathrooms, flooring, doors, garage, fireplace, basement, and more. The home also features a heated garage and an electrical vehicle charging station with an upgraded electrical panel - perfect for modern living.Outdoors, enjoy a three-tiered deck with a natural gas hook-up, professionally landscaped side yards, and a wide 111-ft frontage offering privacy and future potential.Move-in ready and waiting for you - come see this gem today! Offers welcome anytime! (id:60365)
Sw502 - 9191 Yonge Street
Richmond Hill, Ontario
Welcome to The Luxurious Beverly Hills Residences in the heart of Richmond Hill! This spacious 1 Bedroom + Den suite offers a bright east facing exposure, 9 ft ceilings, and elegant hardwood flooring throughout. Enjoy a modern open concept layout with a sleek kitchen featuring a granite countertop and center island, and stainless steel appliances (fridge, stove, B/I dishwasher, B/I microwave). The den offers versatile space for a home office. Includes 1 underground parking space with a locker. Exceptional building amenities include 24 hour concierge and security, indoor/outdoor pools, fitness center, sauna, theatre room, party room, and a rooftop terrace with panoramic views. Located steps to Hillcrest Mall, public transit, GO Station, restaurants, and minutes to Hwy 7, 404 & 407. Experience urban living at its finest in one of Richmond Hill's most prestigious addresses! This gem won't last long! (id:60365)
2008 - 8 Water Walk Drive
Markham, Ontario
Welcome to 8 Water Walk Drive, Unit 2008 - a stylish 1+1 bedroom condo in the heart of Uptown Markham. This spacious unit features 9-foot ceilings, laminate flooring throughout, and afunctional open layout. The modern kitchen includes upgraded cabinetry, granite countertops, a matching backsplash, and high-end appliances, with a center island that doubles as a breakfast bar or dining table. The bright living room opens onto a full-length balcony, perfect for relaxing or entertaining. The primary bedroom offers large windows and a mirrored double closet, while the enclosed den with French doors can easily serve as a second bedroom, office, or dining area. Located in a landmark building with state-of-the-art amenities, you're steps from No Frills supermarket, LCBO, restaurants, banks, Cineplex VIP, and close to Markham Downtown, York University campus, and historic Unionville. Easy access to GO Transit and Highways 7, 404, and407. Includes 1 parking and 1 locker. (id:60365)
7 & 12 - 20 Crown Steel Drive
Markham, Ontario
Commercial Condo units - back to back. Unit 12 faces 14th Avenue. Unit 7 access from rear. Can be operated as 2 separate units. High end office finishes. 4 washrooms, 2 per unit. Each unit has separate reception area. Fiber optic cabling. Shock resistant plastic coatings on windows and security bars. Alarm system. Quick access to highways via Warden Ave. Lots of parking. Existing tenants may be willing to stay in office space not used by Buyer. (id:60365)
306 - 4101 Sheppard Avenue E
Toronto, Ontario
**Prime Agincourt Location! Right Across From Go Station** Very Spacious & Bright 2 Bdrm With Bright South-Facing Exposure With Breathtaking Views , Laminate Floor Throughout, Open Concept Layout, NEW Kitchen, Fresh Painted. Across The Go Train Station,Ttc Bus At Door, Walking Distance To Agincourt Mall, Walmart, Library, No Frills Supermarket, Good School Area : Just 3 Minutes To Agincourt Junior Public School and Agincourt Collegiate Institute.**Mins To Stc, 401, 404, Fairview Mall. Well Managed Building Recent Renovated . Windows/Door/Balcony /Hallway Wall/Carpet/Elevator Was Newly Replaced. (id:60365)
46 Fairfield Road
Toronto, Ontario
Great Well Maintained Detached Home With 3 Bedrooms Located On A Quiet, Low-Traffic, Tree-Lined Street In One Of Most Sought After Neighborhoods In Mid-Town Area Featuring Hardwood Floors, Main Floor Family Room, Ensuite Primary Bath W/Separate Glassed-In Shower Stall & Jetted Soaker Tub, Bright Main Floor Office Area, Finished Lower Level W/ Bedroom, Bath, Study Space Ideal Setup For Teens, In-Laws Or Nanny With A Spacious Laundry Rm & A Separate Side Entrance With Private, Fully Fenced Backyard Steps From Northern Secondary School, Shopping Center, Yonge Street, Restaurants, Subway & Public Transit. (id:60365)
111 Tulane Crescent
Toronto, Ontario
Welcome to 111 Tulane Crescent, a bright and spacious semi-detached bungalow offering comfort and versatility for the entire family. The main floor features three generous bedrooms, a full kitchen, and an inviting living and dining area filled with natural light. The finished basement adds even more space with a large bedroom, a cozy family room, a convenient kitchenette, its own laundry, and a separate entrance - ideal for in-laws, older teenagers, or guests seeking privacy. The private backyard provides a peaceful outdoor retreat, perfect for relaxing or entertaining. Located in a family-friendly neighborhood within an excellent school district, including Raywood Public School, Donview Middle Health & Wellness Academy, and George S. Henry Academy, this home also offers quick access to HWY 401 and DVP/404. Buses directly to subway, Centennial College/U of T, Scarborough/Fairview Mall and Scarborough Town Center. Enjoy the convenience of nearby grocery stores, shops, restaurants, and parks, all just a short drive away. This property truly combines practicality, location, and comfort - and it comes fully furnished, with the option to rent unfurnished if preferred. (id:60365)
20 Arrowstook Road
Toronto, Ontario
Welcome to this magnificent custom-built luxury home in the heart of prestigious Bayview Village. Modern Elegant Design with Countless Lavish Finishes, This stunning custom-built residence is a masterpiece of modern architecture, crafted for the discerning homeowner who values exquisite detail. Set on a generous 50 x 151-foot lot, this home offers over 5,000square feet of opulent living space. A true rarity, it caters to design enthusiasts and individuals desiring an enhanced lifestyle in the highly sought-after Bayview Village area of Toronto, just moments away from upscale shopping at Bayview Village and convenient access to major highways and transit options. This home is understated luxury at its finest with a mudroom entrance from the garage, 4 generous bedrooms each with its own ensuite bath. No small detail has been missed. A covered portico in the backyard is an entertainer's delight, and a walk-up basement with a separate living room alongside a guest suite and ensuite makes this home everything you've been waiting for in luxury. (id:60365)
1107 - 5 Parkway Forest Drive
Toronto, Ontario
Welcome to 1107-5 Parkway Forest Dr! Discover this bright, clean, and well-maintained 2-bedroom unit in one of the most convenient locations in North York. Perfect for students, professionals, or small families, this spacious suite offers unbeatable value with all-inclusive utilities and ensuite laundry for added comfort. Enjoy incredible accessibility with TTC at your doorstep , and quick access to Hwy 404/ DVP & Hwy 401. Just one bus ride to Seneca College, and minutes to Don Mills Subway Station, Fairview Mall, and Shops at Don Mills for all your shopping, dining, and entertainment needs. Parks and playgrounds are also nearby, making this a great family-friendly location. A fantastic opportunity in a high-demand neighbourhood-move in and enjoy! (id:60365)
31 Sycamore Street
Welland, Ontario
Welcome to 31 Sycamore Street - A New Townhome in Mountainview Homes' Premier Welland Community!Be the second to live in this beautifully crafted 3-bedroom, 1.5-bathroom townhome, located in one of Welland's most exciting new developments. Built by Mountainview Homes, this residence combines modern elegance with everyday functionality-perfect for families, professionals, or investors. Property Highlights:3 Spacious Bedrooms with generous closet space and natural light. 1.5 Bathrooms featuring sleek, contemporary fixturesOpen-Concept Layout with soaring ceilings that create a bright and airy atmosphere. Large Great Room with oversized windows that flood the space with sunshine. Modern Kitchen with stainless steel appliances, stylish cabinetry, and ample counter space. Dedicated Laundry Room on the second floor-no more hauling laundry up and down stairs. Automatic Remote Garage Door for added convenience and security. Designer Blinds installed throughout the home for privacy and a polished look. Private Driveway and Attached Garage for parking and storage. High-End Finishes including luxury vinyl flooring, modern lighting, and neutral tones ready for your personal touch Location Perks:Minutes from Niagara College, elementary and secondary schools. Close to shopping, dining, and everyday essentialsEasy access to major highways-just 1.5 hours from TorontoUnder 30 minutes to Niagara Falls, the Welland Canal, and the Niagara wine regionSurrounded by parks, trails, and green spaces for outdoor enjoymentThis move-in-ready home offers exceptional value in a thriving community. Whether you're starting fresh, downsizing, or investing, 31 Sycamore Street is a rare opportunity to own a stylish new build in a prime location.(Please note that the photos in this listing are virtually staged) (id:60365)
2501 - 18 Spring Garden Avenue
Toronto, Ontario
Not available until March 1 2026. Spacious Cozy non-carpeted 1Bedroom+Solarium Condo Facing West At Yonge/Sheppard Location. Partially furnished with never used Furniture Queen Bed and Mattress, 4 Seat Dinning Table & new couch. Heat, Hydro and parking are included. Close to everything you need: subway station, park, library, groceries, daycare, govt service centre, doctors, restaurants and Sheppard Shopping Centre etc. Easy access to 401. Building offers: indoor pool, gym, bowling alley, 24 hours concierge, visitor parking and so much more. Also Available Not Furnished for $2650 with Parking. (id:60365)

