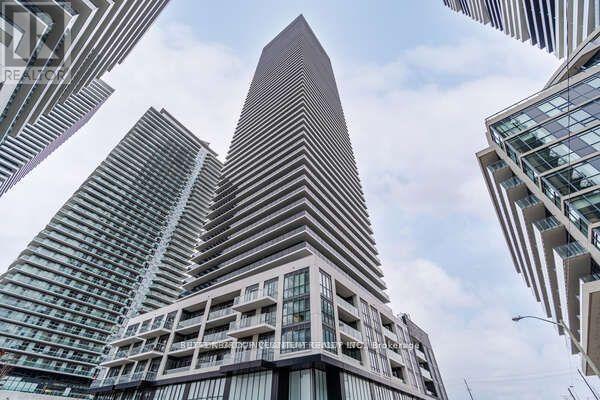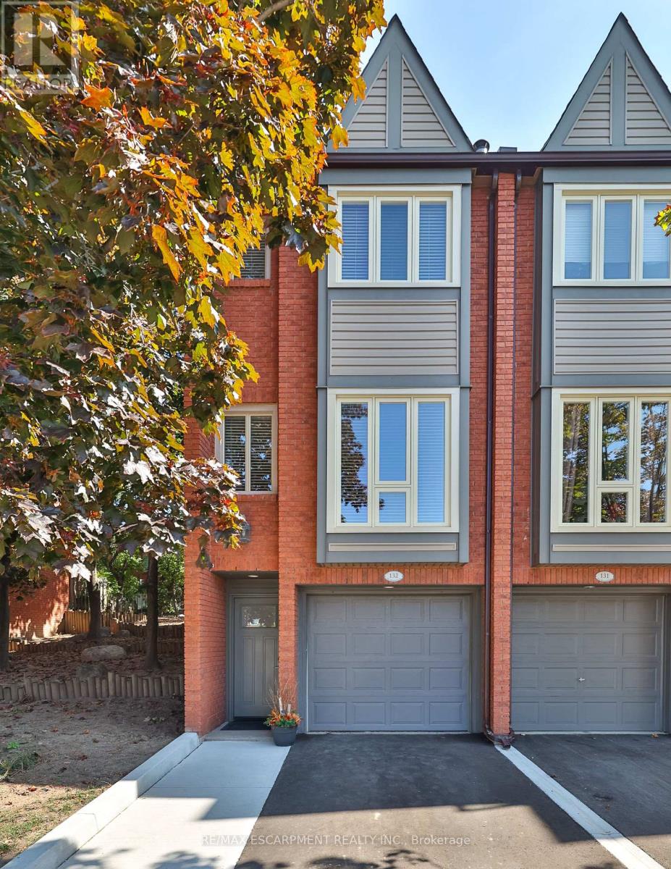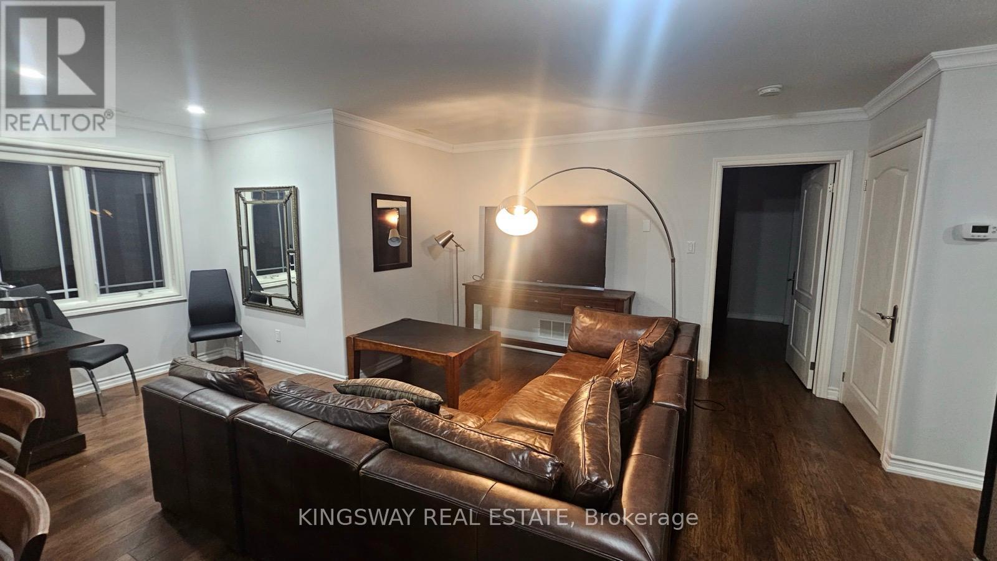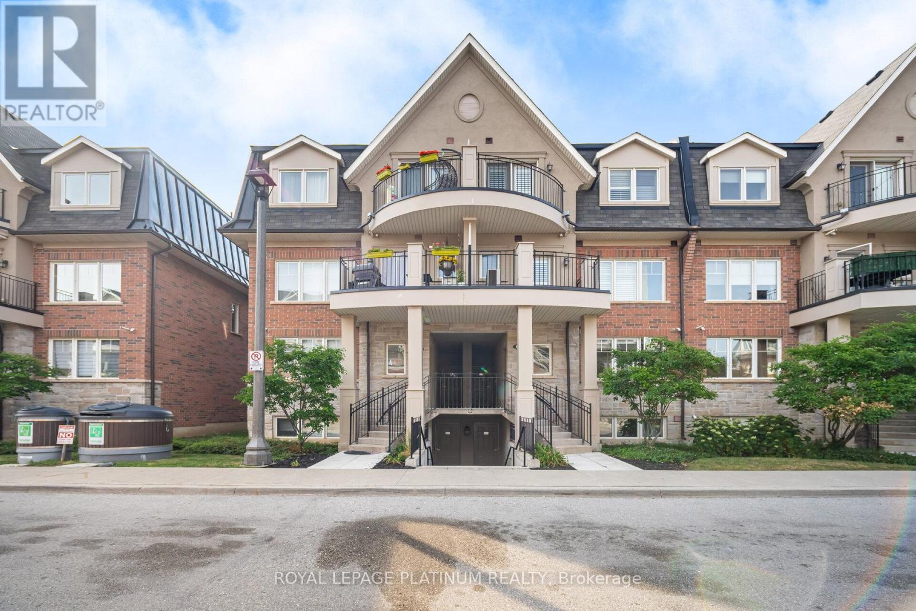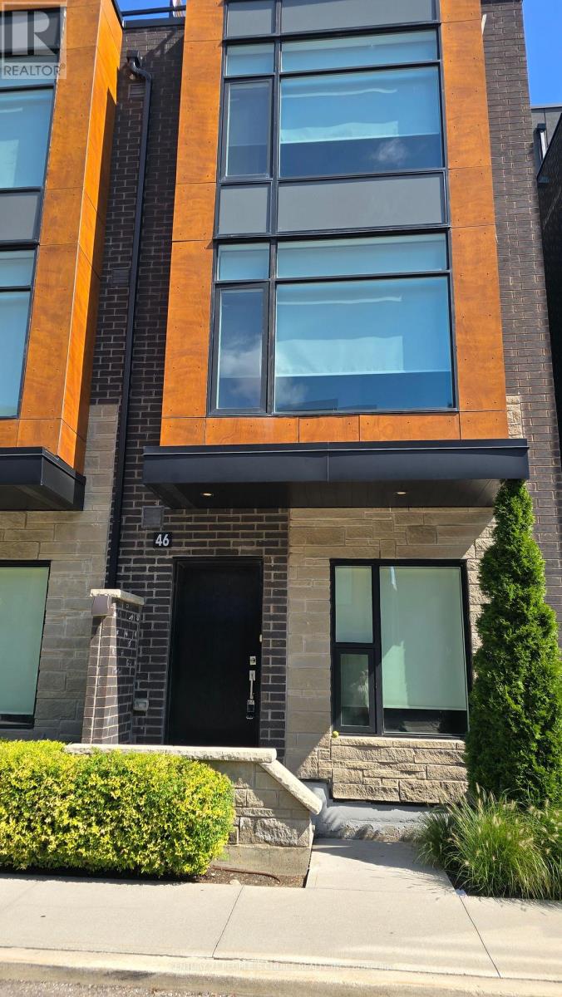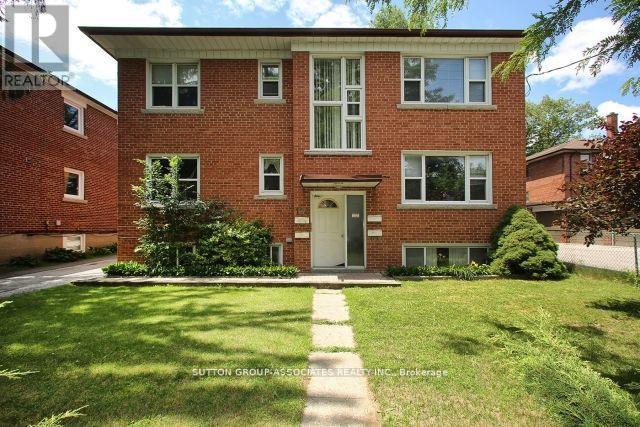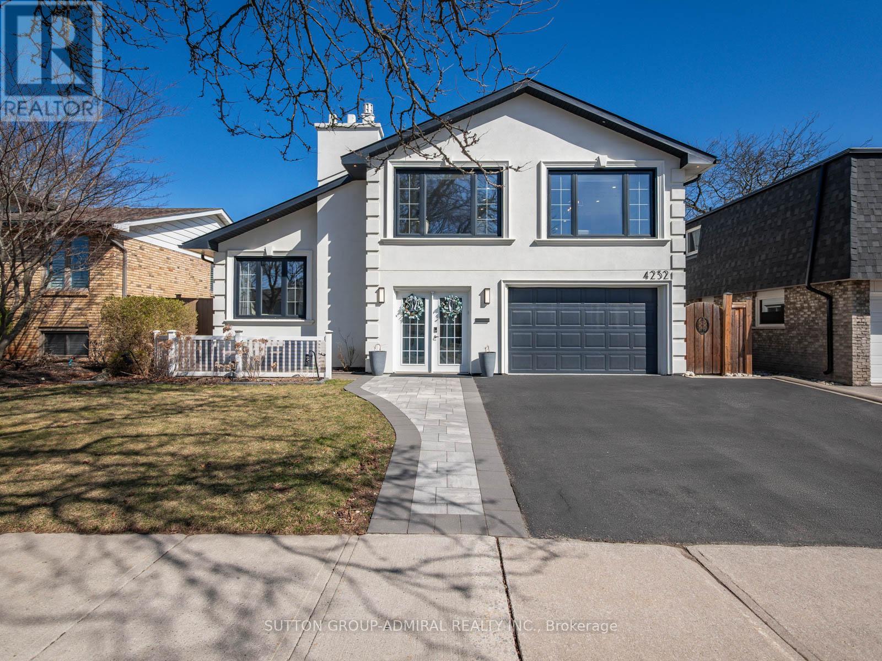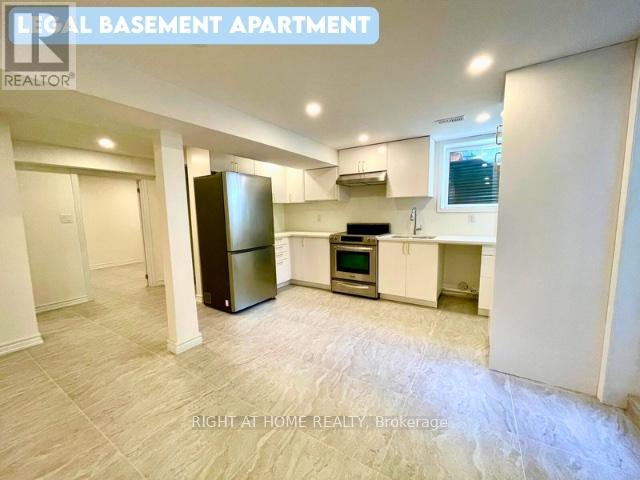1706 - 70 Annie Craig Drive
Toronto, Ontario
Mattamy Vita On The Lake:17th Floor-South Views 1 Bedroom + Den And 2 Bathrooms. Den Could Be Used As 2nd Bedroom. Comes With Parking (With Electric Vehicle Upgraded Outlet) And A Locker. Lots Of Sunlight, Modern Kitchen With Stainless Steel Appliances & Quartz Counters. Building Amenities Include Fitness Room- Yoga Studio & Sauna, Party Rm With A Bar, Outdoor Pool, Sun Deck, Bbq Area, Guest Suites & 24 Hr Concierge. (id:60365)
132 - 895 Maple Avenue
Burlington, Ontario
Welcome to 132-895 Maple Ave. This Rare stunning end unit, located in the very desirable Maple neighbourhood in Burlington. This 3 level townhouse is located across from Mapleview Mall & offers approximately 1400 ft.2 of living space. It starts with a cozy, finished family room with honey coloured flooring, 3-piece bathroom, work from home hair salon with sink and chair / or makes for a perfect home office area. The main level features a spacious living room, dining room area with gas fireplace, honey high end laminate floors and 2 large windows that allow for sunshine galore. Lovely kitchen has soft close cabinets & drawers as well as a pantry for extra storage. Walkout from kitchen to a private landscaped fully fenced backyard and BBQ. Enjoy this tranquil space for reading or entertaining in the warmer months. The upper level features a skylight with 2 bedrooms and a 4 piece bathroom. The condo board has replaced windows, front door, garage door, walkway and driveway. This end unit has a new Electrical panel, Furnace and AC. Enjoy a short walk to downtown Burlington, Spencer Smith Park, Lake Ontario, restaurants, cafes, Mapleview Mall shops and transit. Whether you're looking for a vibrant urban lifestyle or peaceful green surroundings this home has both. Close to the highway and access to GO trains or a walk to the grocery store, this location has it all. This beautiful desired end unit won't last long! (id:60365)
5164 New Abbey
Burlington, Ontario
Welcome to stunning, fully furnished wall unit in a prime location? This beautiful property in Burlington offers the best of both worlds a peaceful, serene environment with the convenience of being near major highways, shopping centers, Fully Furnished: Move in with ease and enjoy a beautifully designed space. Prime Location: Quick access to highways for easy commuting and shopping, Perfect for Professionals: Ideal for those who want to enjoy a comfortable, living experience in a vibrant community. Great Atmosphere: Located in a charming, well-maintained building with friendly neighbors. Don't miss out on this beautiful rental opportunity! Schedule a viewing today and experience the perfect blend of comfort, convenience, and style. (id:60365)
9-01 - 2420 Baronwood Drive
Oakville, Ontario
Premium Home Shows Absolutely Stunning & Ideally Located Near Top Rated Schools!!! Luxury 3 Bedrooms Ground Floor Stacked Townhouse With 2 Full Baths, 1 Parking & Large Private Terrace Located In Oakville's Highly Sought After West Oak Trails Neighbourhood!!! Spacious Layout With Abundant Sunlight, Modern Kitchen Features Stainless Steel Appliances, Centre Island, Spacious Open Concept Living/Dining, Private Backyard Patio. Large Master Bedroom With 4Pc Ensuite Bathroom. Located In A Safe and Child-friendly Neighbourhood, Close to Transit, Hospital, Shopping, Groceries, Restaurants and Major Highways QEW, 403, 407. Immaculate And Ready To Move-In. Ideal For First Time Home Buyers, Small Families and Professionals. (id:60365)
46 - 200 Malta Avenue
Brampton, Ontario
Beautiful luxury 3+1 bedroom townhouse in high demand location of Brampton comes with underground parking and rooftop terrace. Perfect for professional singles, couples or family or Students. Close to all amenities such as Bus terminal -Transit, Shoppers World mall, Sheridan College and more! Immediate possession. (id:60365)
2nd Fl. - 134 Grand Avenue
Toronto, Ontario
Welcome to easy, low-maintenance living in Toronto's coveted Queensway neighbourhood. This generously proportioned 2-bedroom, 1-bath suite offers approximately 900 sq. ft. of bright, open-concept space that's move-in ready. A flexible footprint accommodates both relaxation and entertaining. Large windows flood the rooms with natural light. Steps To Transit, Hwys, Shopping, Restaurants, And Parks. (id:60365)
122 Rutherford Road N
Brampton, Ontario
Welcome to this investors dream and first time home buyers , 122 Rutherford Rd. N a raised bungalow full of opportunities sitting on a 57.91 ' x 113 premium pie shaped(72' wide from back) beautiful corner lot. Two legal units almost 1800 sq ft, which can be totally separate or used for a multi generational family. The upper unit includes 3 bedrooms, 1 bathroom, washer/dryer and a full Kitchen with a dishwasher. The lower suite includes 2 bedrooms and 1 bathroom, Kitchen & washer/dryer. The lower unit has large basement windows. From the main level, exit out to your deck and your spacious fenced private backyard. . The building at the back (almost 500 sq ft) is used as potential garden suite or a garage- as both were done with previous owners. a garden suite would add another income opportunity with rough in plumbing and electrical panel is available there from previous owners. House is a legal two unit dwelling. Freshly painted & new installed smoke/carbon monoxide detectors. Parking available for up to 6 cars. Steps away from transit, plazas, restaurants and minutes away from Hwy 410, Bramalea mall , hospital and much more. Whether you're looking for a move-in ready home with income potential, or a savvy investment in a desirable Brampton location, 122 Rutherford Rd. N is a must-see. (id:60365)
702 - 1063 Douglas Mccurdy Common
Mississauga, Ontario
Welcome to this exceptional 1,105 SF corner unit in a prestigious luxury building, where sophistication meets comfort. Boasting floor to ceiling windows that flood the space with natural light, this residence offers stunning views and an unparalleled sense of openness. Step out onto your massive 687 SF wrap around terrace, the perfect outdoor sanctuary for entertaining, relaxing or enjoying your morning coffee with panoramic views of the skyline and lake. With 2 rare deeded parking spots, this home combines elegance and convenience like no other. Inside enjoy a modern open-concept layout, premium finishes and thoughtfully designed living spaces that highlight the beauty of urban living. Whether you are hosting guests or unwinding after a long day, this corner unit offers the perfect blend of luxury, light and lifestyle. (id:60365)
4232 Longmoor Drive
Burlington, Ontario
Nestled In The Coveted Shoreacres Neighbourhood Of South Burlington, This Fully Renovated Detached Property Offers A Great Multi-Generational Home, Perfect For Growing Families! Boasting 2,473 Sq. Ft. Of Above Grade Living Space With 5 Spacious Bedrooms, Ideal For Remote Work Or Hosting Visitors. The Inviting Foyer Features Heated Tile Floors And Ample Storage, Providing Both Functionality And Style. The Heart Of The Home Is The Expansive Living Room With Soaring 14-Foot Ceilings, A Cozy Gas Fireplace, And An Abundance Of Natural Light Pouring Through Large Windows. The Formal Dining Room Offers The Perfect Space For Entertaining, While A Second Living/Family Room Creates A Warm, Welcoming Environment For Everyday Living. With 3 Full Bathrooms Including A Private Primary Retreat, This Home Combines Convenience And Quality. The Large Walk-In Closet Adds An Extra Touch Of Comfort And Practicality. Step Outside To Your Own Private Oasis Two Walkouts Lead To A Large Balcony, In Addition To An Expansive Deck, Perfect For Outdoor Entertaining. The Lush, Private Backyard Provides Ample Space To Relax Or Play. The Home Also Features A Durable Metal Roof And Stucco Exterior. Ideally Located Within Walking Distance Of Nelson Path/High School, And Just Minutes From The Tranquil Shores Of Lake Ontario And Downtown Burlington, This Home Offers The Perfect Balance Of Privacy And Convenience. (id:60365)
Basement - 106 Vivians Crescent
Brampton, Ontario
Legal, newly renovated walkout basement apartment featuring high-quality stainless steel appliances, a private entrance, and in-suite laundry. This bright unit offers a spacious living room with ample natural light, a large bedroom, and a versatile den suitable for a home office or additional storage. Includes one designated driveway parking space. Tenant responsible for 30% of utilities. (id:60365)
Garden House - 7a Connorvale Avenue
Toronto, Ontario
Above ground, with parking. Brand new detached garden house bungalow with 2 bedroom 1bathroom. Five Windows with abundant natural sunlight. Pot light through out the house, very bright. All brand new appliances. All brand new bathroom. Beautifully Designed, Sun-Filled, Perfectly Situated With A Walk Up For Easy Access. This Suite Boasts A brand new, Modern Renovation With High-End Finishes Throughout. Enter Through Your Own Private Entrance From The Backyard, Offering Both Privacy And Convenience. Nestled On A Quiet, Family-Friendly Street In A Safe Neighborhood, This Home Promises Peace And Comfort. Aaa tenant. Clean and Quiet, no smoking, no pet, no loud music, no party. Thanks! (id:60365)
170 Fowley Drive
Oakville, Ontario
Fabulous And Spacious Family Home Situated In A Prime And Well-Established Neighborhood. The Community Park Is Conveniently Located On The Street, And The Home Is Within Close Proximity To The Elementary School, Public Transit, And Nearby Commercial Plazas. This Gorgeous Four-Bedroom, Four-Bathroom Residence Is Immaculate And Fully Upgraded. Featuring Gleaming Hardwood Floors Throughout, Ample Closet Space For Additional Storage, Modernized Lighting Fixtures, And A Fully Fenced Backyard For Privacy And Enjoyment. (id:60365)

