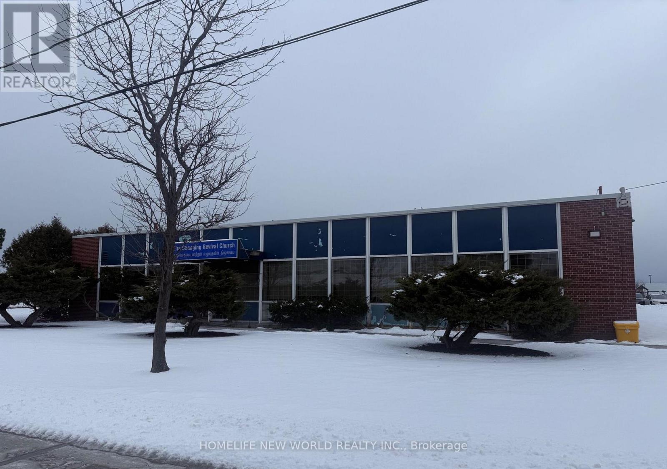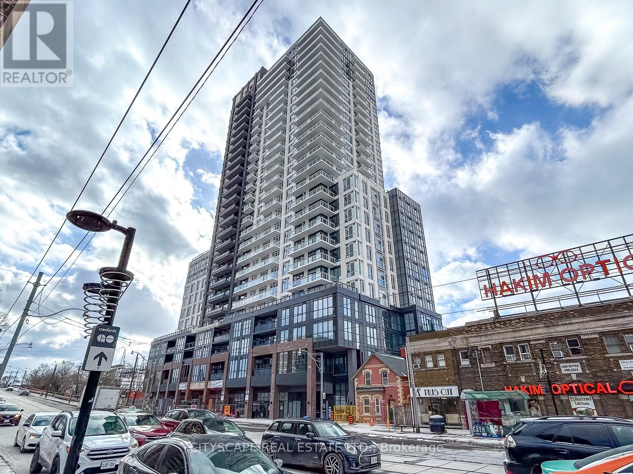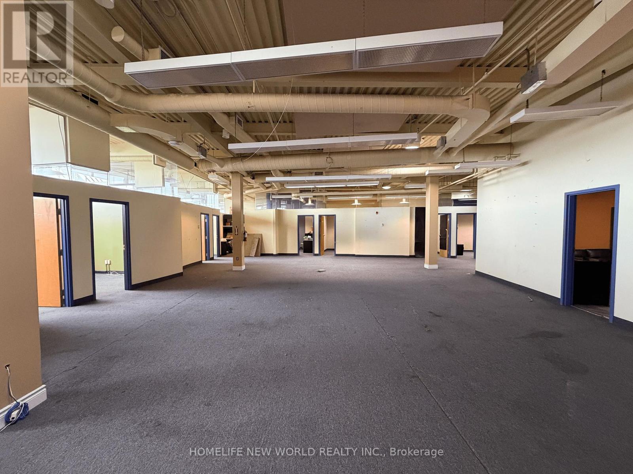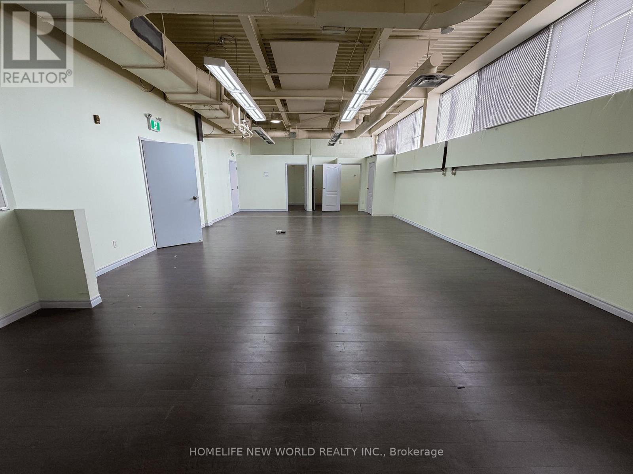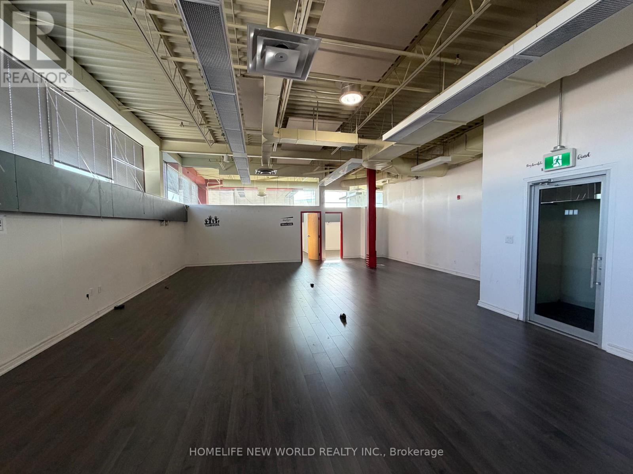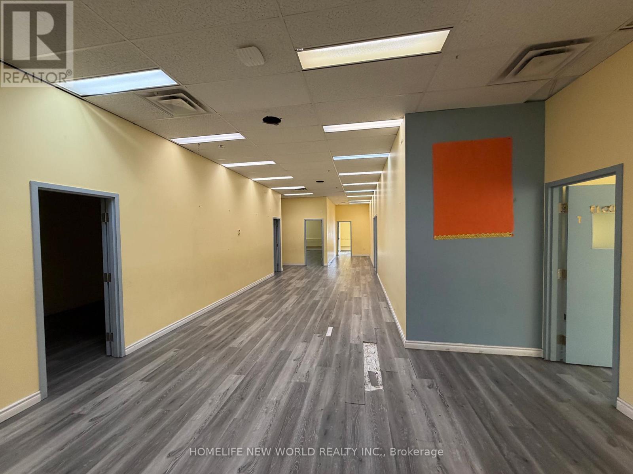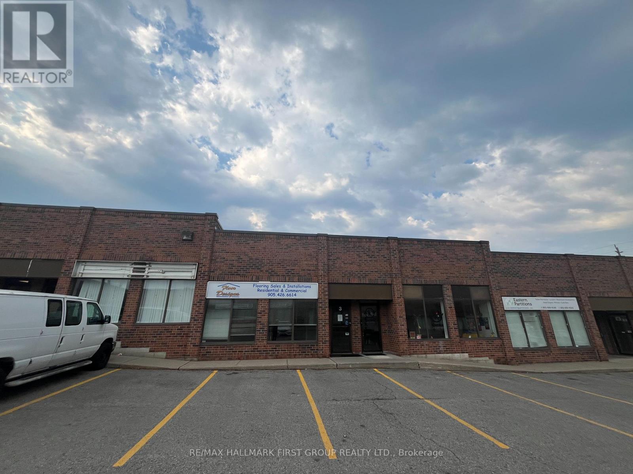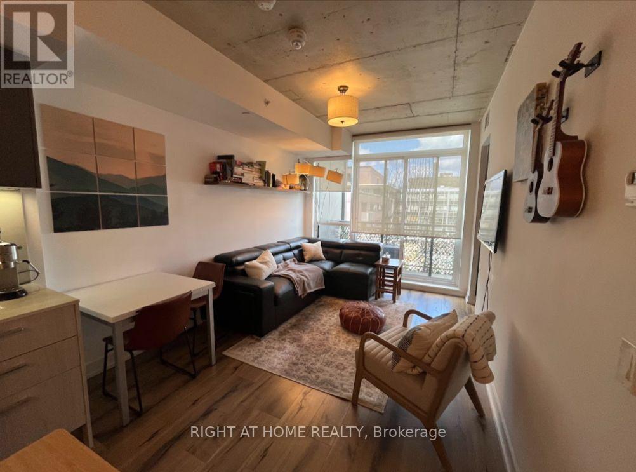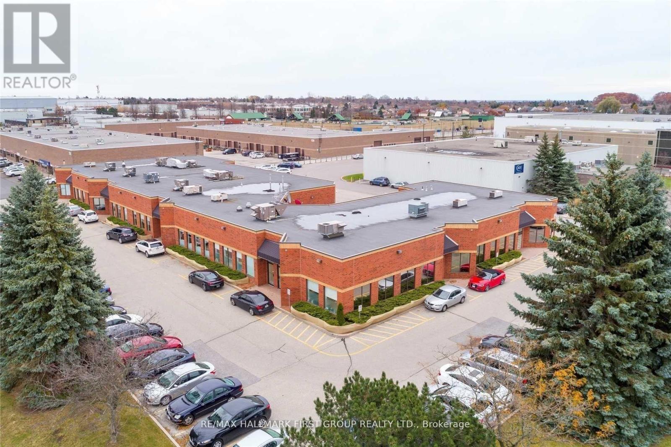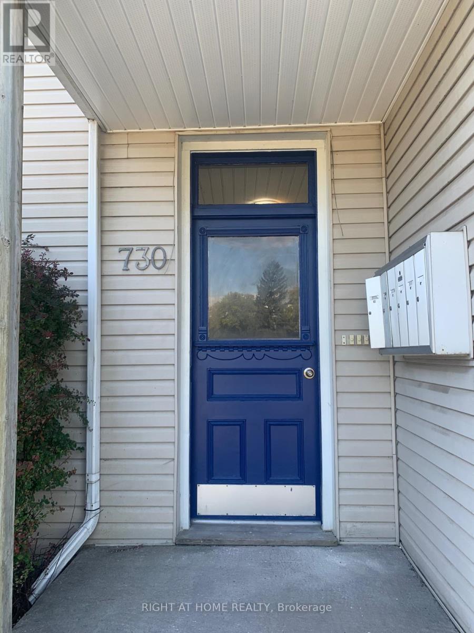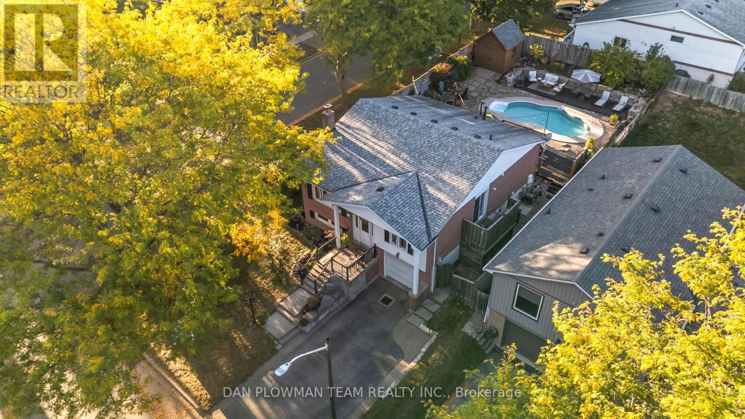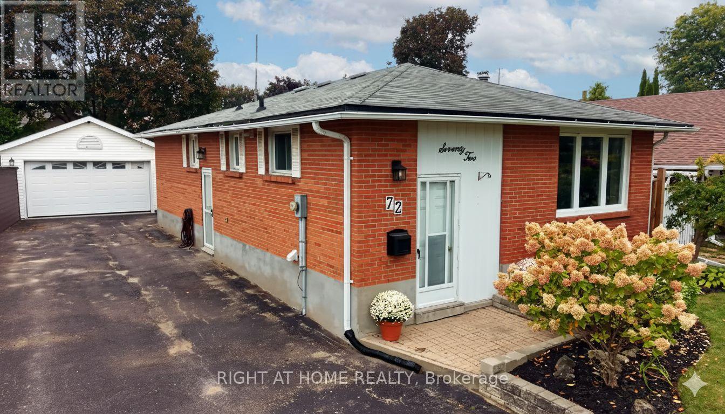101+105 - 41 Metropolitan Road
Toronto, Ontario
Office Space at Warden/401 with high ceiling, Just Off Hwy 401. Main Floor Private Office. Ideal For food school, catering businees, Real Estate, Insurance Brokerage, Gym, Show Rooms Or Any Other Professional Office. Zoning information attached. **EXTRAS** Flexible Lease Term. (id:60365)
617 - 286 Main Street
Toronto, Ontario
URBAN CONTEMPRORARY LIVING modern and spacious 2 bedrooms + den and 2 full washroom Condo unit, in a near brand-new condo BUILDING, offers a functional layout. The Den is convertible to a extra bedroom or office space with a door for privacy purposes. On the renowned Danforth Ave, it provides easy access to public transportation, including streetcars, GO station and Main Street subway-downtown commute in 15 minutes & 10 minutes to Woodbine Beach. The unit has a 9 ft. ceiling. The area boasts various restaurants, bars, and lifestyle amenities, complemented by its proximity to the lake, beach, and natural settings. Designed to optimize space. Endless dining and grocery options are steps from your doorstep. Parking is available at an additional cost! Unit is pet-friendly. (id:60365)
201 - 41 Metropolitan Road
Toronto, Ontario
Office Space @ Warden, Just Off Hyw 401. 2nd Floor 2000 To 4500 Sq Feet. Ideal For Real Estate, Insurance Brokerage, Law Office, Accountant Or Any Other Professional Office. Also Could Be Used As Private Schools, Church Etc. Plenty Of Parking Spaces On 4.24 Acres Of Land. Size Divisible To Suit Your Needs, Could Be 2000 Sf Or 2500 Sq Feet. Extras:Flexible Lease Term. Tmi Includes Heat & Hydro. (id:60365)
203 - 41 Metropolitan Road
Toronto, Ontario
Office Space @ Warden, Just Off Hyw 401. 2nd Floor 1200 Sq Feet With 3 Offices. Ideal For Real Estate, Insurance Brokerage, Law Office, Accountant Or Any Other Professional Office, Etc. Extras:Flexible Lease Term. Tmi Includes Heat & Hydro. Extras:Flexible Lease Term. Tmi Includes Heat & Hydro. Many Uses And Sizes Available. Zoning information attached. **EXTRAS** Flexible Lease Term. Tmi Includes Heat & Hydro. May lease together with unit 204 or other units (id:60365)
204 - 41 Metropolitan Road
Toronto, Ontario
Beautiful high ceiling Office Space at Warden/401, Just Off Hwy 401. 2nd Floor Private Office With 1 open area office and 4 office rooms. Windows on top of all the office spaces bring bright natural light. Ideal For school, medical office, Real Estate, Insurance Brokerage, Gym, Show Rooms Or Any Other Professional Office. Can be leased together with unit 203. Zoning information attached **EXTRAS** Tmi Includes Heat & Hydro. Flexible Lease Term. (id:60365)
104 - 41 Metropolitan Road
Toronto, Ontario
Office Space at Warden/401, Just Off Hwy 401. Main Floor Private Office With Open Space. Ideal For school, medical clinic, Real Estate, Insurance Brokerage, Gym, Show Rooms Or Any Other Professional Office. (id:60365)
3 - 487 Westney Road S
Ajax, Ontario
Excellent Location In South Ajax, Just South Of Highway 401 On Westney Road S & Clements Road W | Easy Access To Highway 401 | Well Kept Complex | 20% Office / 80% Warehouse | 1 Drive-In Shipping Door | 15' Clear | Lease For Only $3,554.03 Per Month + Hst & Utilities (Annual Escalations Required) | On-Site Restaurant | Ample Parking | Located On Busy Transit Route W/ Connections To Ajax Go | Within Walking Distance To Tim Horton's (id:60365)
508 - 665 Kingston Road
Toronto, Ontario
Experience boutique living in the heart of the Upper Beaches at The Southwood. This sun-filled2 bedroom, 2 bathroom corner suite blends contemporary design with thoughtful upgrades, including a spa-inspired glass shower and custom built-in storage for modern, functional design. Step outside to some of Toronto's best cafes, markets, and The Beach itself. With parking, locker, and every convenience at your doorstep, this is urban living at its finest. (id:60365)
7&8 - 501 Clements Road
Ajax, Ontario
Nicely Finished Ground Floor Office Space In Well Kept Building. Great For Showroom Or Professional Office. Functional And Well Thought Out Layout. Ample Natural Light. Close Proximity To Highway 401, Ajax Go Station And Many Local Amenities. (id:60365)
6 - 730 Simcoe Street
Oshawa, Ontario
Newly renovated apartment with one parking space. Close to No Frills and GO station. Minutes off Hwy 401. All Utilities are included (id:60365)
123 Guthrie Crescent
Whitby, Ontario
Location, Location, Location! This Stunning Three-Bedroom Raised Bungalow Is Perfectly Situated In Whitby's Sought-After Lynde Creek Neighbourhood, Offering Style, Comfort, And Thoughtful Upgrades Throughout. The Beautifully Renovated Kitchen Showcases Beechwood Cabinetry, Marble Backsplash, Quartz Countertops, Pantry With Pullouts, And Convenient Pots-And-Pans Drawers, With A Walkout To The Deck For Effortless Entertaining. Gleaming Hardwood Floors Flow Across The Main Level, While The Finished Lower Level Features A Welcoming Recreation Room With Fireplace, A Fourth Bedroom, Updated Bath, Large Workshop, And Direct Garage Access. Step Outside And Discover An Entertainer's Dream Backyard - A Private Oasis Designed For Year-Round Enjoyment. The Professionally Landscaped Yard Boasts An Inground Heated (Natural Gas) Saltwater Pool, Expansive Decking With Multiple Seating Areas, A Natural Gas BBQ, Cozy Fire Table, And A Soft Tub Plug-And-Play Hot Tub, Creating The Perfect Retreat For Relaxing Or Hosting Family And Friends.This Home Has Been Meticulously Maintained With An Array Of Impressive Improvements: An Owned Tankless Water Heater (2019/20), The Saltwater Pool Installed In 2019 By Scovie Pools With A New Pump (2024) And Heat Exchanger (2025), Gemstone Programmable Led Exterior Lights (2023), And A New Central Vacuum System (2024). Additional Upgrades Include A Direct Gas Line For The BBQ, Professional Attic Remediation With Certificate (2024) Completed Prior To A Full Bathroom Renovation, Refreshed Front Steps (2025), And A Durable Roof, Furnace, And Air Conditioner (All 2016). With Its Exceptional Features, Modern Comforts, And Beautifully Landscaped Surroundings, This Move-In-Ready Home Truly Offers A Slice Of Heaven On Earth. (id:60365)
72 Claymore Crescent
Oshawa, Ontario
Hard to find Bungalow with a legal second unit; great two family home or investment, Quiet Crescent, great area of Oshawa on a tree lined street. 3 bedrooms and main floor updates in 2024 include: Kitchen and bathroom, doors, laminate flooring, trim, pot lights, soft close doors in kitchen and bathroom, windows updated from original windows. Basement updates in 2024: 2 bedroom, full washroom with porcelain tile, soft close doors in bathroom, doors, trim, baseboards, laminate flooring, pot lights, closet and a storage room. Alos it is vacant so you can set your own rent. Detached two car garage was built in 2012 has its own 60 amp panel, man door, concrete floor and storage in the rafters. Additional features include 8 appliances, central air, forced air gas, fully fenced yard, 8 car paved double wide drive, small patio stone are in back, separate and private side entrance. Great area, with steps to transit, short walk to Harmony Trail, short walk to shopping. nearby schools and churches. (id:60365)

