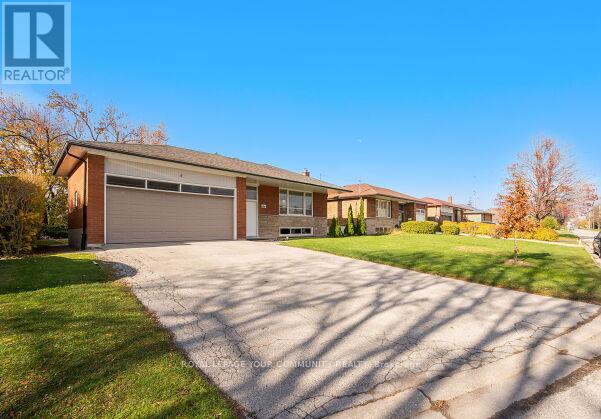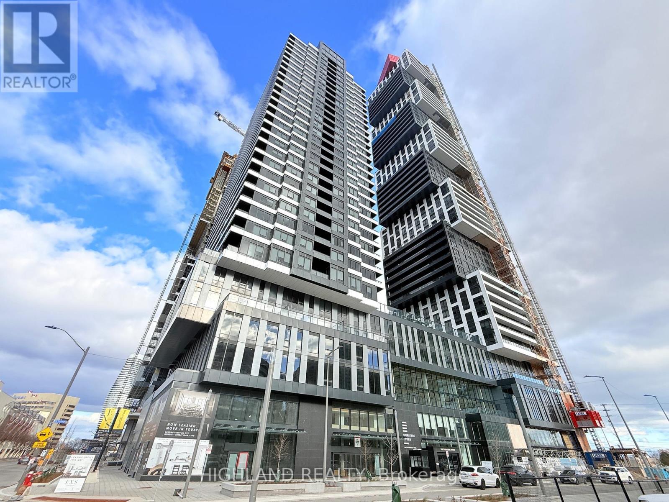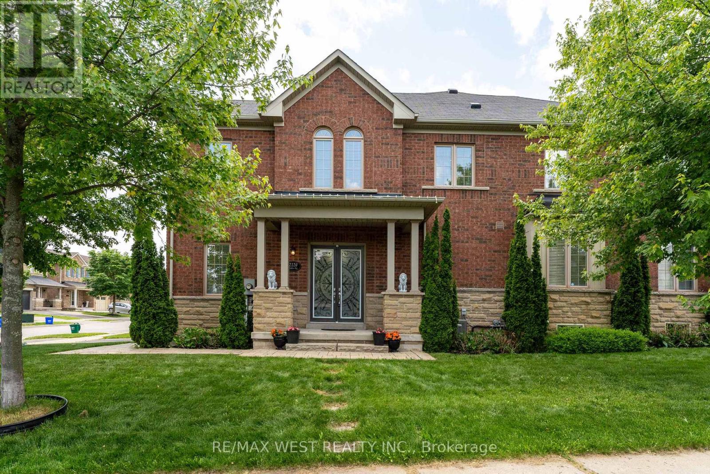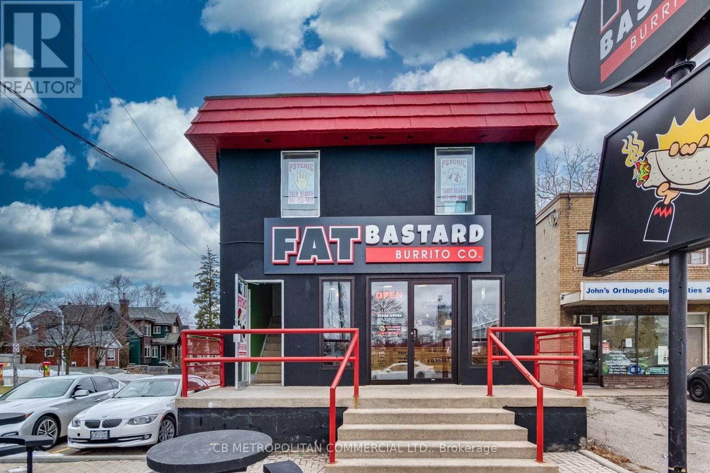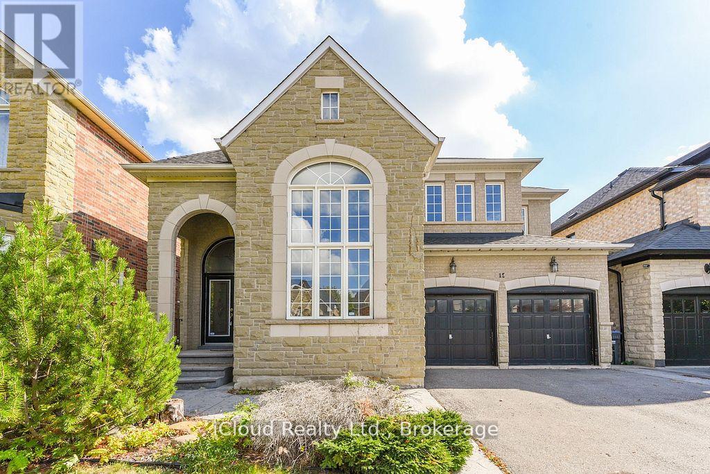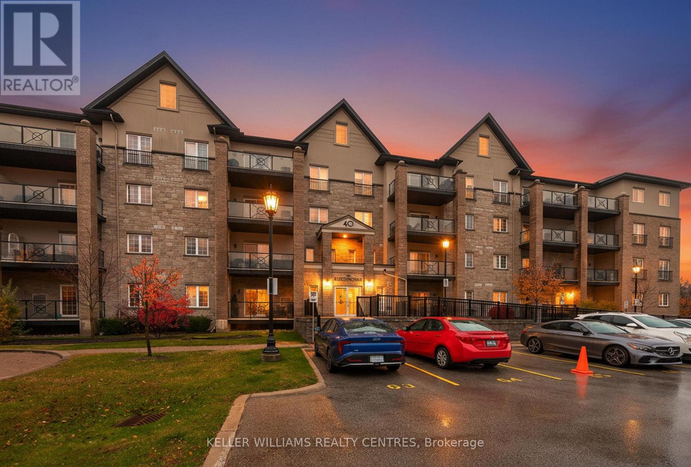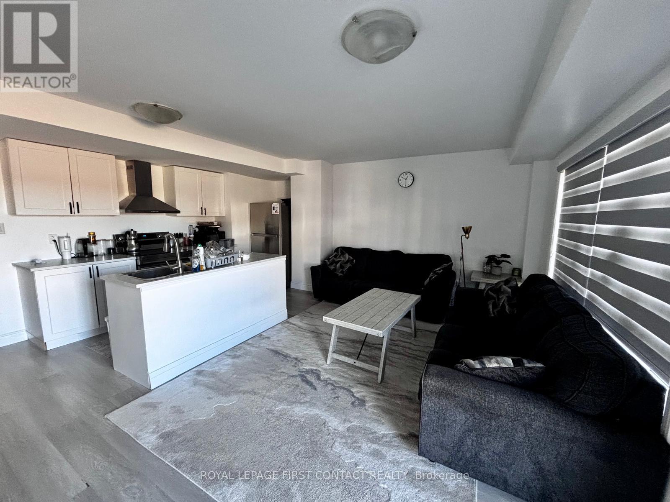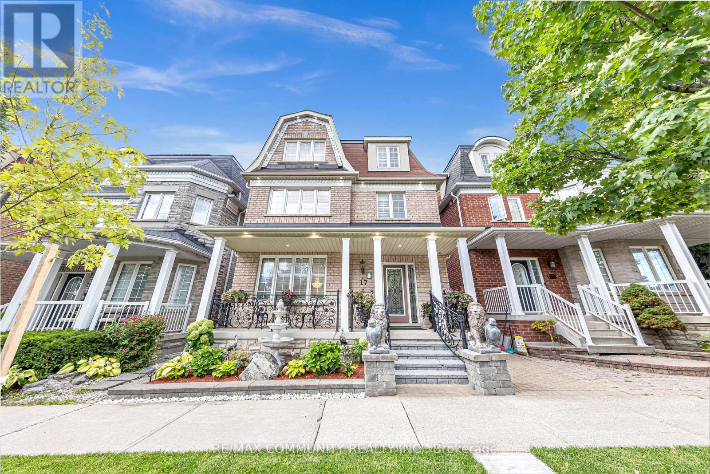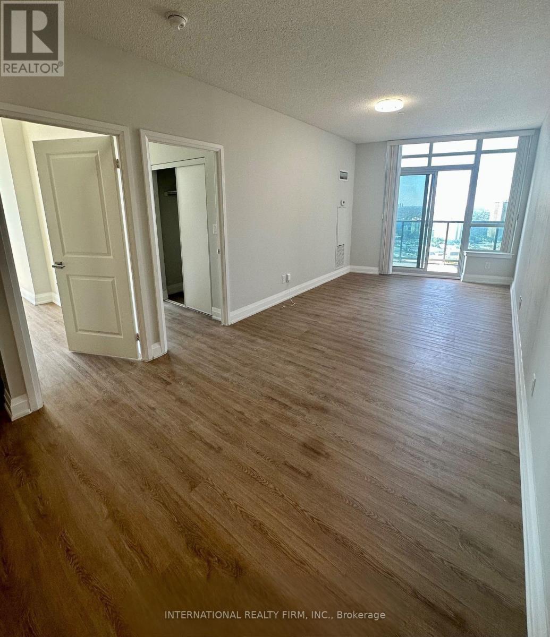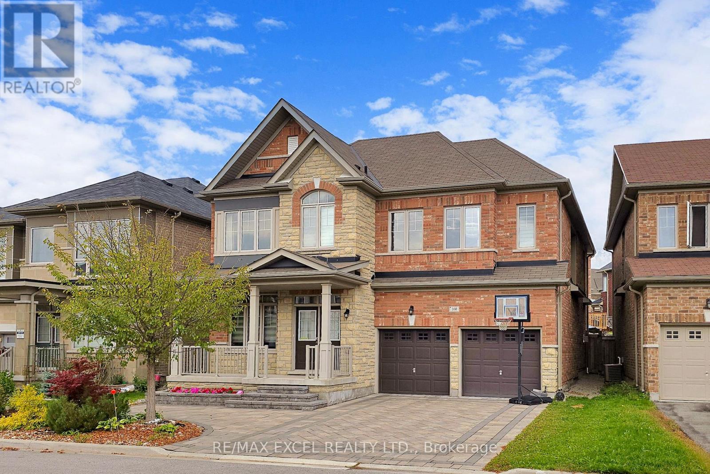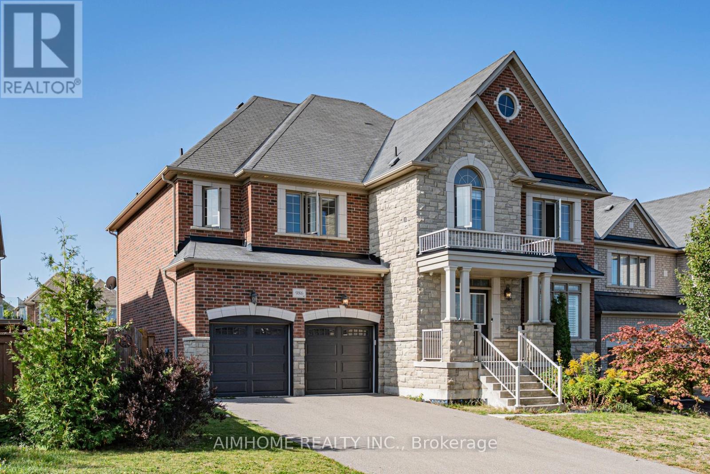4 Windsor Road
Toronto, Ontario
Beautiful and very well maintained 3+2 bedroom bungalow in a much desired neighbourhood. Situated on a premium lot (54' x 110') on a quiet cul-de-sac. Private backyard setting. Excellent floor plan. Newly painted & updated, gleaming hardwood floors, large front window. Double car garage, long driveway. Kitchen walks out to side deck. *Updated basement apartment with a complete separate entrance and oversized windows. *Ideal for in-law suite or rental income. The basement features a full size kitchen, 2 large bedrooms and a large open living area. Central location, close to schools, parks, shopping, transit and Hwy's. Must see! (id:60365)
4106 - 4015 The Exchange Street
Mississauga, Ontario
ONE BED , HIGH-LEVEL FLOOR, A beautiful modern 1-bedroom condo in the heart of Mississauga! Experience urban living at its best at EX1, just steps from Square One, Celebration Square, fine dining, and vibrant city life. This bright, open-concept suite features a custom kitchen with quartz countertops, built-in stainless-steel appliances, and 9-ft smooth ceilings. Enjoy resort-style amenities and geothermal heating/cooling for year-round comfort. Conveniently located near transit, Sheridan College, parks, and major highways, this stylish home offers the perfect blend of modern luxury and an unbeatable location. (id:60365)
2120 Fiddlers Way
Oakville, Ontario
Located in a highly desirable Oakville neighbourhoods, this 3+1 bedroom, 3-bathroom freehold townhome offers the perfect blend of comfort, location, and function. Situated directly across from a park and minutes from Oakville Trafalgar Memorial Hospital, with top-ranked schools like Garth Webb SS and Forest Trail PS nearby. Public transit and major highway access make commuting simple and efficient. Interior features include hardwood flooring throughout, granite kitchen countertops, custom pantry, upgraded cabinetry, and wrought-iron staircase spindles. A spacious main-floor room provides flexibility as a home office or additional bedroom. The home also includes an energy-efficient tankless hot water system.Enjoy a professionally landscaped backyard with mature trees, including Japanese maple and cedar, a stone patio, gas line for BBQ, and a custom pergola, ideal for outdoor living with minimal maintenance. Located in a well-established, family-friendly community close to shopping, schools, green space, and trails. (id:60365)
Upper - 2538 Weston Road
Toronto, Ontario
Beautiful and well-maintained upper-level apartment offering a bright and functional layout. This 2-bedroom, 1 three-piece washroom unit features a private entrance, ideal for comfortable living or work-from-home arrangements. Conveniently located near Hwy 401 and Lawrence Avenue, providing easy access to major highways and public transit. Walking distance to shopping, restaurants, schools, and places of worship. The unit offers an inviting living area with large windows for ample natural light. One parking space included. Situated in a desirable, family-friendly neighborhood with all amenities nearby such as Loblaws, Real Canadian Superstore and so much more. Perfect for professionals or small families seeking convenience and accessibility in a prime Toronto location. Don't miss this opportunity to live in a well-connected and vibrant community! (id:60365)
15 Cooperage Street
Brampton, Ontario
Entire House, Features Grand Porch W/Stone Elevation.D/D Ent That Leads To Huge Open To Above Foyer With Ceramic Floors. Liv Rm Features 14' High Ceiling. Formal Dining Rm.Huge Upgraded Kitchen W/Extended Maple Cabinets,Crown Molding,Valence Lighting,Quartz Countertops, S/S Appliances, Family Rm With G/Fireplace. Oak Stairs With Iron Pickets. Master Bdrm W/5Pc Ensuite+W/I Closets. 3 Other Good Sized Rms. 3rd Br W/4Pc Semi Ensuite. (id:60365)
408 - 40 Ferndale Drive S
Barrie, Ontario
Bright and thoughtfully laid-out, this 2-bedroom, 2-bathroom open-concept condo offers modern living with a relaxing natural outlook. The living room walks out to a east-facing balcony . The kitchen features stone countertops and a stylish backsplash, while convenient ensuite laundry adds everyday practicality. The suite includes 1 underground parking space and 1 storage locker, and the condo fees cover water, parking, and common elements. On-site amenities enhance lifestyle and social opportunities with an outdoor gym area, games room, and an outdoor meeting area. Located close to shopping, transit, downtown Barrie, schools, parks, trails, and Lake Simcoe, this unit is perfectly positioned for both convenience and recreation. Ideal for first-time buyers seeking a move-in ready condo with low-maintenance living and great natural light. (id:60365)
21 Blue Forest Crescent
Barrie, Ontario
Spacious 2-Bedroom Ground & Lower-Level Apartment - South Barrie. Beautiful, clean, and bright 2-bedroom apartment spanning the ground and lower levels of a 3-story property. Landlord occupies upper floors; tenant has exclusive use of ground and basement levels. Starting Nov 1, entry through backyard and balcony. Features: Private entrance- Open-concept living area- Modern kitchen with appliancesI- n-unit laundry- 1 driveway parking spot- Close to schools, parks, walking distance from Barrie South GO Station, close to shopping & Lake Simcoe 2000$/month | 2 Beds | 1.5 Baths | 1 Parking, Ideal for professionals or a small family seeking a quiet, modern home in a great neighbourhood. (id:60365)
4208 - 8 Water Walk Drive
Markham, Ontario
Beautiful & Modern 1 Bedroom + Den in the Heart of Downtown Markham. Located in one of Markham's newest luxury buildings, this bright and functional unit offers a spacious open-concept layout with a north-facing balcony. The den is large enough to be used as a second bedroom. Features include a generous primary bedroom, a 4-piece bathroom, and a contemporary kitchen with quartz countertops and a large island. Prime location steps to Whole Foods, LCBO, gourmet dining, VIP Cineplex, GoodLife Fitness Downtown Markham, and Main St. Unionville, public transit at the door, with easy access to Hwy 404 & 407. Extras: Fridge & Dishwasher, Glass Cooktop/Oven, Hood fan & Microwave. Stacked Washer & Dryer. All Existing Window Coverings & Light Fixtures. One Parking & One Locker Included (id:60365)
17 Rouge Bank Drive
Markham, Ontario
LUXURY LIVING IN A PRESTIGIOUS, FAMILY-FRIENDLY COMMUNITY This beautiful detached home sits in the quiet and family friendly Legacy Community. It features a bright layout, a modern kitchen with stainless steel appliances, 6-bedrooms, 4 bathrooms and a 920 sqft loft on the 3rd floor offering endless possibilities which adds luxury and functionality. This property also includes a detached garage, adding both convenience and extra storage. Together, these features bring LUXURY, PRESTIGIOUS, MODERN, ELEGANCE AND CONVENIENCE. (id:60365)
2815 - 7171 Yonge Street
Markham, Ontario
Spacious Executive-Style 2 Bed, 2 Bath Corner Unit for Rent at World on Yonge. Expansive and bright high-floor suite featuring 9 ft ceilings, floor-to-ceiling windows, and a private balcony with panoramic south/east/west views. Modern open-concept layout with granite countertops, stainless steel appliances, and in-suite laundry. Primary bedroom includes a 4-pc ensuite.Enjoy direct indoor access to shopping, restaurants, medical offices, banks, and more - everything you need just steps away! Building amenities include an indoor pool, gym, 24-hr concierge, guest suites, party room, and dry cleaning services. Includes 1 underground parking space (P2, close to elevator).Convenient location with direct YRT & Viva transit access to Finch Subway.Luxury, convenience, and lifestyle all in one place at World on Yonge! (id:60365)
160 Roy Harper Avenue
Aurora, Ontario
Welcome To 160 Roy Harper Avenue In Aurora!This Stunning 3,207 Sq. Ft. Home Combines Modern Finishes With Functional Living Spaces. The Main Floor Features Hardwood Floors, Pot Lights, And A Modern Kitchen With Stainless Steel Appliances. Enjoy A Formal Dining Room With Vaulted Ceiling, A Private Main-Floor Office, And A Bright Open Layout Highlighted By A Winding Staircase. Upstairs Offers Spacious Bedrooms, 3 bathrooms Including A Luxurious Primary Suite With A Five-Piece Ensuite, Plus A Convenient Jack-And-Jill Bathroom & Three-Piece Ensuite. The Exterior Boasts Professional Interlock At The Front And Back, Providing Stylish Curb Appeal With Low-Maintenance Living. Ideally Located Close To Walmart, T&T Supermarket, Community Centres, Top-Rated Schools, Parks, And More. EXTRAS: Existing: S/S Fridge, S/S Stove, S/S Dishwasher, Washer & Dryer, All Electrical Light Fixtures, All Window Coverings, Furnace, Central Air Conditioner, Garage Door Opener + Remote. (id:60365)
986 Wilbur Pipher Circle
Newmarket, Ontario
Price plunge 200k!!! A Must See Home!See is believe ! showing 10+++! Premium 62ft Lot W/App. 3700 Sqft Above Ground Plus Fin Basement.9' Ceilings on the Main & 2nd Floor, Incredible Open Concept Layout, Private 3rd Flr Loft W/O To Balcony, Designed And Decorated By An Interior Designer For A Luxe Transitional Look! Upgraded From Top To Bottom W/Hand scraped Hardwood Throughout, Over 150 Pot lights, Wainscoting In Main Hall, Living/Dining & Upper Hall, Smooth Celling, Crown Moulding, Waffled Ceiling In Kitchen, Built In Entertainment Wall In Family Room, Grommet Kitchen W/Granite Counter,Centre Island, Backsplash, 2nd Flr Laundry,Luxurious 5 Piece Ensuite With Quartz Counters and Glass Shower, CVAC. No Sidewalk,Close To 404,Parks,Supermarket.new Costco. (id:60365)

