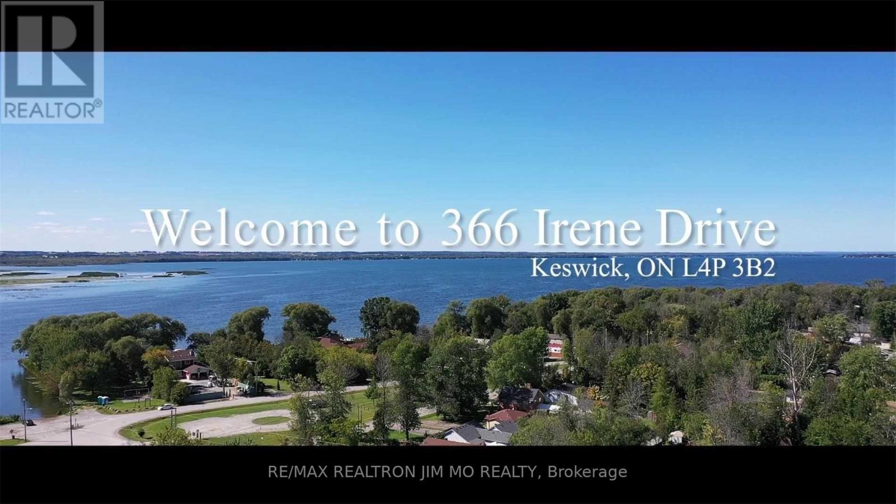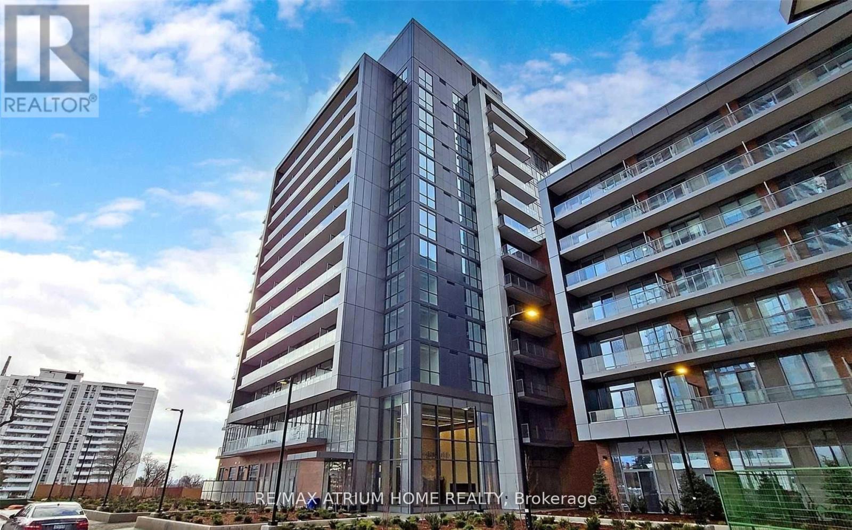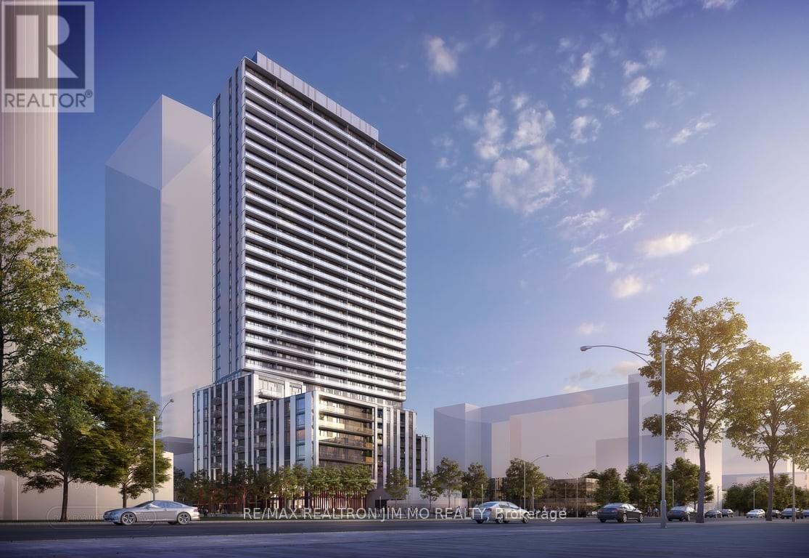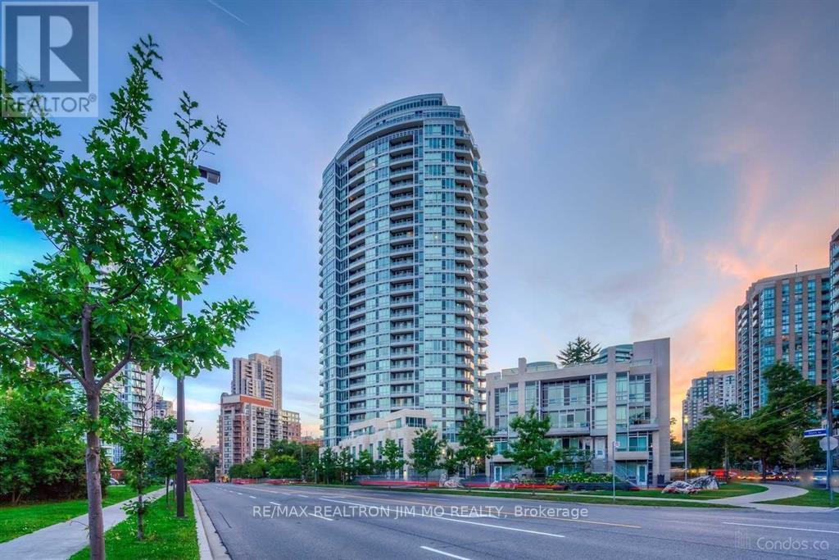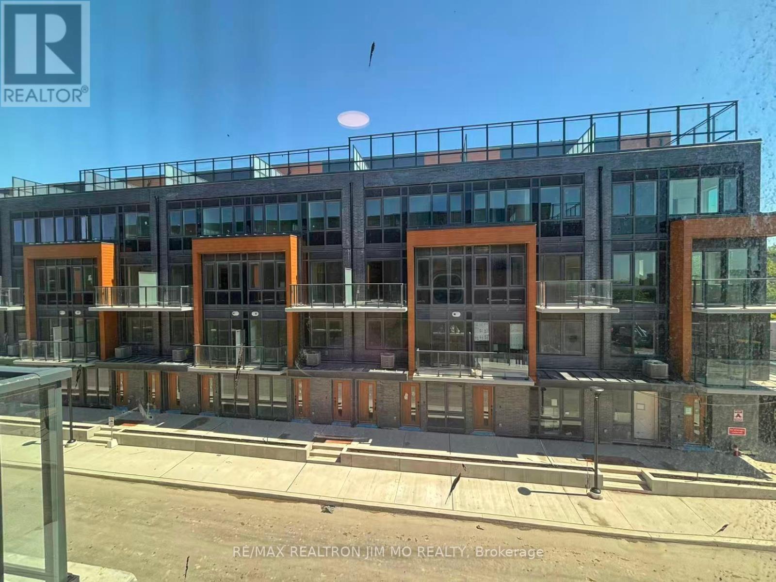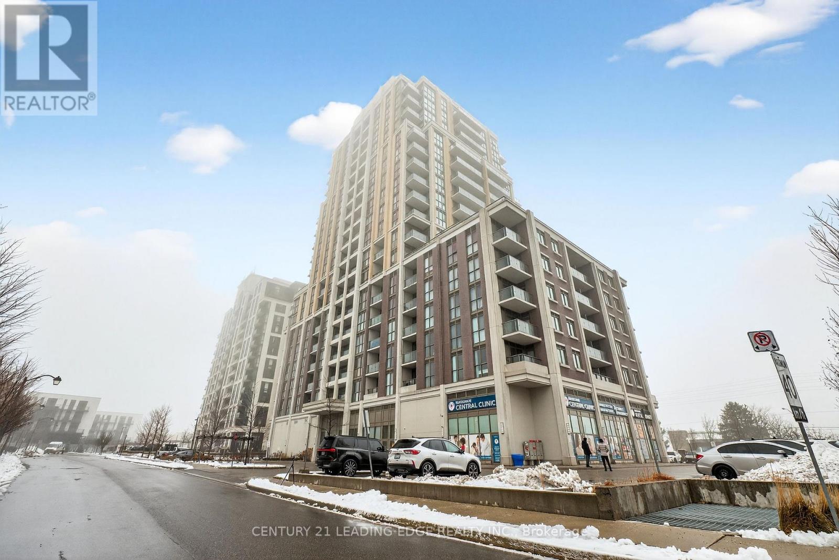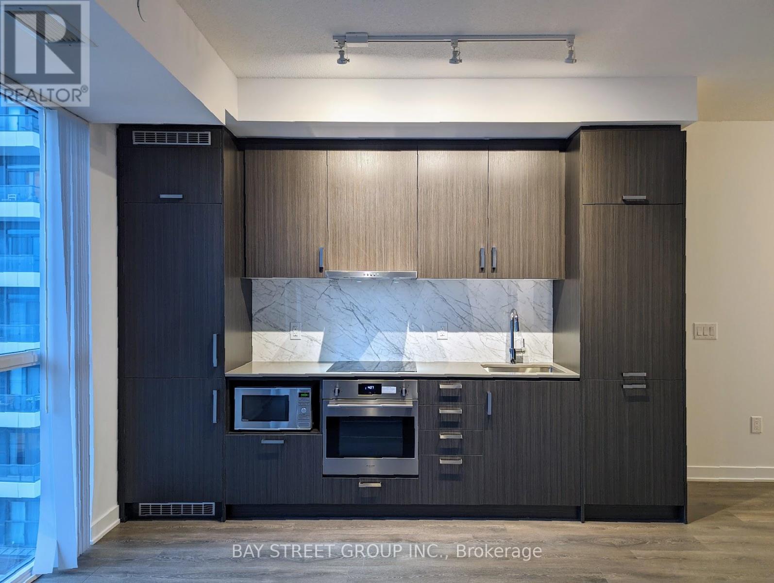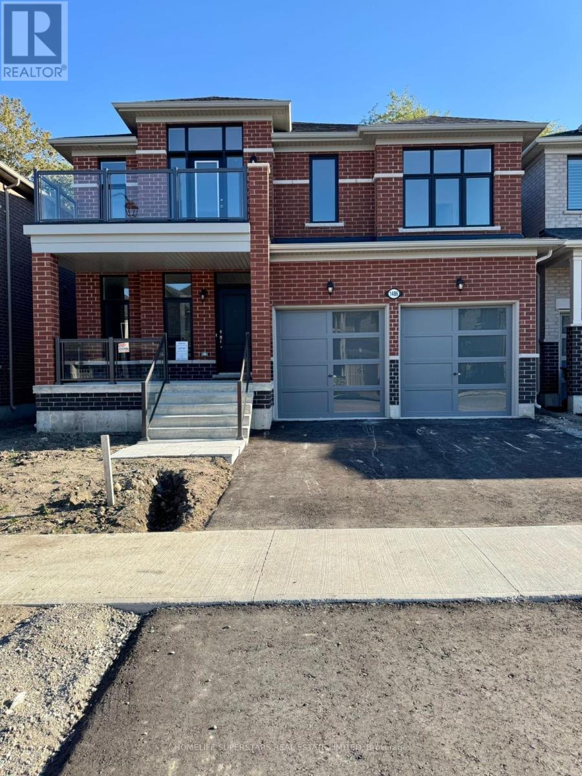366 Irene Drive
Georgina, Ontario
Welcome to 366 Irene Dr. This admirable, cottage-style, bungalow sits on a huge 66.66 x 180 feet lot. Just a short walk away from Lake Simcoe, you can easily enjoy numerous waterfront activities. Sunlight pours into the house from the south, giving it plenty of natural light. The inside of the house is inviting, with cedar ceilings and laminate floors that add a modern yet cozy feel. The updated kitchen and bathroom gives them a fresh and modern look and bathroom features a marble vanity with his/her sinks. Newer S/S Flat-top Stove was installed in 2022. The house features French doors that lead out to a large, private backyard. Here, you can relax on the wooden deck or enjoy the above ground pool. Close to Highway 404, groceries, banks, and restaurants, and other amenities. This beautiful house near the lake offers comfort and peace and is ready for you to enjoy. Don't miss chance to call it your home! (id:60365)
905 - 36 Forest Manor Road
Toronto, Ontario
Luxurious Condo In Prime North York Fairview Mall Location! Includes 1 Parking,1 Locker. 2 Bedrooms & 1 Den, 2 Full Bathrooms, High Ceiling * Floor To Ceiling Height Window * Bright & Spacious * Unobstructed Panoramic City View * Steps To Subway, Ttc, Shopping, Restaurants, Entertainment, Minutes To Hwy 404, 401, Supermarkets & North York General Hospital. (id:60365)
1208 - 5858 Yonge Street
Toronto, Ontario
Welcome To Plaza On Yonge, A Brand-New Luxury Condominium Located In The Heart Of North York's Highly Sought-After Yonge & Finch Neighbourhood. This Bright And Spacious Corner Suite Features A Modern 3-Bedroom Layout With 2 Full Bathrooms And A Desirable Northeast Exposure Offering Abundant Natural Light Through Floor-To-Ceiling Windows. Enjoy A Full-Length Terrace And Contemporary Finishes Throughout, Including A Modern Kitchen With Quartz Countertops And Stainless Steel Appliances. One Parking And One Locker Included. Unbeatable Location Just Steps To Finch Subway Station, Bus Terminal, YRT/VIVA, GO Transit, Shopping, Restaurants, Cafes, Parks, Schools, And H Mart. Residents Enjoy Premium Amenities Including 24-Hour Concierge, Outdoor Pool, Fitness Centre, Party Room, Theatre, Outdoor Lounge With BBQ Area, Guest Suites, And Visitor Parking, Providing An Exceptional Urban Lifestyle. (id:60365)
615 - 18 Holmes Avenue
Toronto, Ontario
Luxurious Condo At Yonge & Finch 1 Bdrm + Den, Den Is Separate Rm W/ Large Window, Could Be Used As 2nd Bdrm. 9Ft Ceiling, Gorgeous Kitchen W/ Granite Counter Top W/ Stainless Steel Appliances, Front Loading Washer/Dryer. One Parking Full-Building Amenities Including Gym, Swimming Pool, Jacuzzi, Sauna Room, Party Room, 24Hr Concierge Etc. Minutes To Subway & Bus (Ttc) Close To Shops. Virtual staging for illustration purpose only. (id:60365)
160 - 67 Curlew Drive
Toronto, Ontario
Bright & Modern Stack Townhouse featuring a full-size kitchen with stainless steel appliances, ensuite laundry, a private rooftop terrace, and a balcony. This home includes one underground parking space with a private EV charging station-perfect for electric vehicle owners seeking convenience and exclusive use.Located in a family-friendly community, steps to the TTC, minutes to the DVP, surrounded by top-rated schools, trendy restaurants, and major shopping centres. An underground parking space and a storage locker are also included. (id:60365)
5605 - 3900 Confederation Parkway
Mississauga, Ontario
Elevate your lifestyle in this 2-bed, 2-bath luxury condo at M City 1, the most sought-after address in Mississauga. Nestled in a highly desirable area near schools, public transport, and Square One, this condo defines convenience. Enjoy easy access to highways 403, 401, and 410 from this Triple A location. Your new home comes with a storage locker and parking. International students and newcomers are warmly welcomed to experience the comfort and style of this modern haven. Live amazingly in this modern spaceseize the chance to upgrade your lifestyle!Extras: Freshly Painted with newly installed window blinds/coverings. (id:60365)
2286 Prospect Street
Burlington, Ontario
Welcome to this detached 3+1 bedroom bungalow in the sought after Burlington neighbourhood, Brant. On an oversized lot of 54 feet by 118 feet, this home is situated within walking distance of elementary and high schools, the YMCA, library, and mall, not to mention immediate access to local bus transit. There are hardwood floors throughout the main level, a nice sized kitchen area, and a spacious living & dining room with plenty of natural sunlight. With breathtaking sunrise views from the backyard and sunset views from the kitchen, you'll have never felt more immersed in the bookends of the day. The primary bedroom comes with sliding glass doors that will lead you to an oversized deck and hot tub in a fully fenced private backyard featuring mature trees, a birdwatcher's paradise! The basement is finished and contains a fourth bedroom, a large recreation room with gas fireplace, and a practical 3 piece bathroom with stand up shower. The furnace/laundry room and a cold room are useful utility rooms, also found in the basement. This home features carport/garage parking for 5 cars. Note the following important maintenance items and dates of their completion: furnace replaced 2014, water heater 2019, roof shingles replaced 2015, plumbing upgraded 2000 (id:60365)
25 Tobias Lane
Barrie, Ontario
Beautiful 2-Bedroom 1,318 Square Foot Freehold Townhome with A Backyard in Barrie's South-After South End! Discover modern living in this stunning freehold townhome featuring 2 spacious bedrooms and a walk-out to your own private backyard. Designed for comfort and style, this home offers a bright, open-concept living/dining, and an eat-in kitchen area, stainless steel appliances, granite countertops, with tons of natural light and walk-out to balcony, creating the perfect space for entertaining and everyday living. Enjoy upgraded laminate flooring throughout. The upper level includes two generous bedrooms, a full bathroom, and convenient upper-floor laundry. A single-car garage with interior entry adds to the home's practicality. Located minutes from the GO Station, Highway 400, downtown Barrie, Lake Simcoe, walking trails, restaurants, Costco, big box stores, a new high school, and public schools. (id:60365)
1506 - 9560 Markham Road
Markham, Ontario
Welcome to this beautifully updated 1+1 bedroom condo in the heart of Wismer, Markham! Ideally located just steps from Markham Rd & Bur Oak Ave, across Mount Joy Go, shopping, parks, and top-rated schools. Situated in a well-maintained building, this modern suite features a bright, open-concept layout with brand new flooring, fresh paint, and new baseboards throughout, offering a truly move-in-ready experience. The spacious living and dining area showcases laminate flooring and a walk-out to a east-facing open balcony with lovely sunrise views. The contemporary kitchen features granite countertops and stainless steel appliances. The primary bedroom enjoys west-facing views with direct balcony access, while the versatile den is perfect for a home office or guest space. Owned parking and locker included. An excellent opportunity for first-time buyers, downsizers, or investors in a highly desirable community. (id:60365)
806 - 60 Honeycrisp Crescent
Vaughan, Ontario
Bright Studio Unit with 1 underground parking. Open Concept Kitchen and Living Room. Ensuite Laundry. Close to York university and Conveniently located close to TTC,VIVA,ZOOM Public transit, Major Highways 400, 401 and 407, YMCA Community Centre. (id:60365)
1486 Davis Loop W
Innisfil, Ontario
Step into this brand-new, never-lived-in Ballymore Laguna Model, the biggest home in Harbourview Project with over 3,000 sq. ft. of upgraded living space. Sitting on a premium ravine lot, this home offers the perfect mix of luxury and nature. Picture yourself enjoying your morning coffee on the private balcony, surrounded by trees and peaceful views.The chefs kitchen is a true center piece, featuring high-end stainless steel appliances , upgraded cabinetry, quartz counters, a large island, designer backsplash, and a walk-through pantry. The kitchen flows into a bright breakfast area with sliding doors to your balcony overlooking the ravine ideal for entertaining or simply relaxing.Upstairs, every bedroom has its own ensuite and walk-in closet, making it perfect for families or guests. The oversized primary suite is a dream, complete with ravine views, two large walk-in closets, and a spacious 5-piece ensuite with double sinks, a huge glass shower, and a freestanding bathtub to soak and unwind. For added convenience, the laundry room is also on the second floor, featuring a brand-new front-load washer and dryer. Other highlights include premium flooring, stylish tiles, zebra blinds throughout, and a separate garage entry leading into a mudroom with a big closet. A double car garage adds even more convenience.Located in the desirable Leffroy area of Innisfil, this home is just a five-minute walk to Lake Simcoe perfect for water lovers. Outdoor enthusiasts will enjoy nearby trails andnationalparks, while shops, restaurants, and local amenities are just minutes away, offering the perfect balance of tranquility and convenience.With lots of upgrades, a prime ravine location,and a smart, spacious design, this home offers the perfect combination of comfort, elegance ,and opportunity. (id:60365)
Main - 49 Ivordale Crescent
Toronto, Ontario
Checkout This Stunning Solid Break Detached Bungalow Situated In The Highly Desirable Wexford-Maryvale Community! This Gorgeous Sun-Filled Home Sits On A Premium 47 Ft Wide Lot W/No Sidewalk & Boasts Close To 2,000 Sqft Of Total Upgraded Living Space! Tastefully Renovated, Top To Bottom W/Luxurious Finishings! An Absolute Charming Property Featuring Spacious 6 Bdrms, 2 Elegant Kitchens & 4 Modern Baths! On Main Floor: 3 Bright Bdrms W/Own Closets, Beautiful Open-Concept Living/Dining Rm W/Large Windows & Lots Of Sunlights, Chef's Gourmet Modern Kitchen W/Soft Closing Cabinet Doors, Newer Built-In Stainless Steel Appliances, Quartz Countertops & Matching Quartz Backsplash, Full Bath W/Glass Doors Shower & 2 Pc Powder Room W/Ceramic Tiles, Own Washer & Dryer. Hardwood Flrs, Pot Lights, Smooth Ceilings & Zebra Blinds Thru-Out. Few Steps Down Is The Lower Floor Featuring A Complete Delightful Basement Apartment W/Separate Entrance, Cozy Living Rm, 3 Bdrms W/Own Windows & Closets, Modern Kitchen W/Quartz Countertops & Newer Stainless Steel Appliances, 2 Full Bathrooms W/Glass Doors Shower & Ceramic Tiles. Separate Washer & Dryer. Vinyl Flrs, Smooth Ceilings & Zebra Blinds Thru Out. Beautiful Glass Sunroom Ideal For Summer's Entertainment & Family's Gatherings! Large Backyard W/Garden Shed. 4 Car Driveway & Much More! Incredible Location! Close To All Amenities, Malls, Shops, Restaurants, Schools, Parks, Public Transit, Community Centre, Walking Trails, Hwys 401, 404 & DVP! You Can Rent Main Floor For $3,250, Basement Apt For $2,250 Or Entire House For $5,100. (id:60365)

