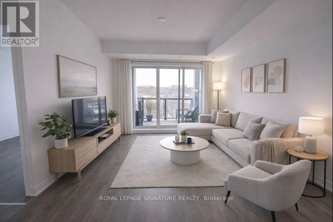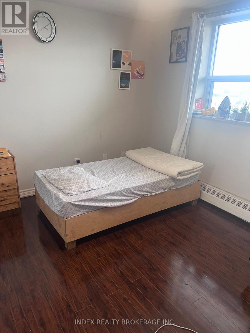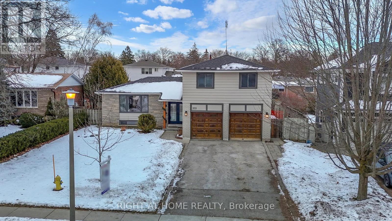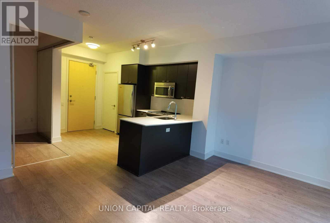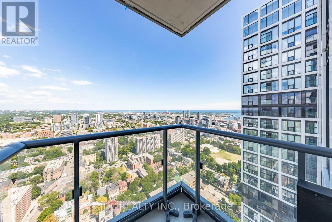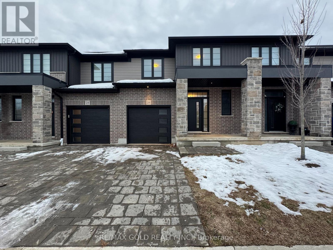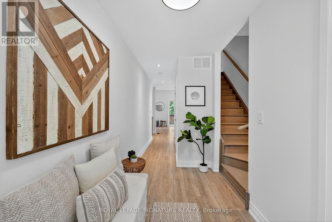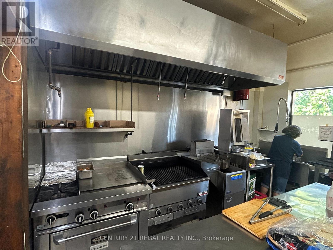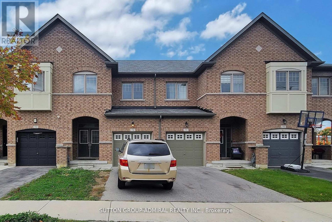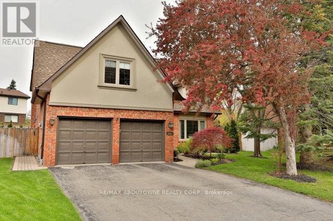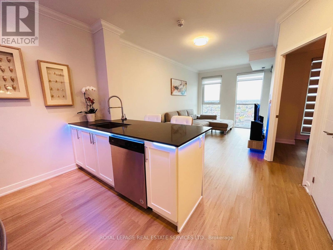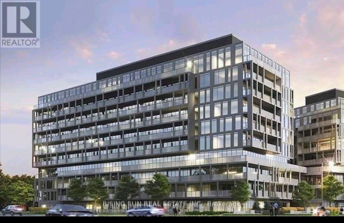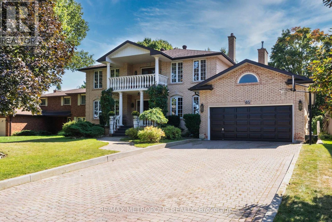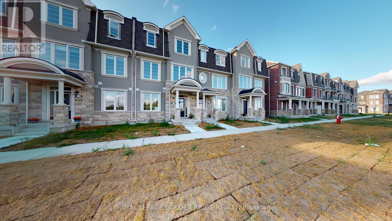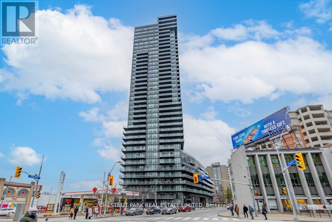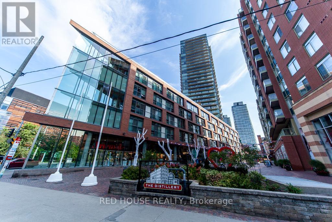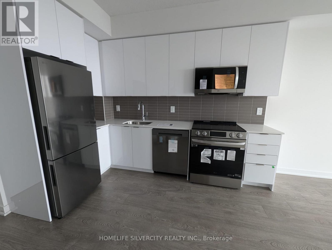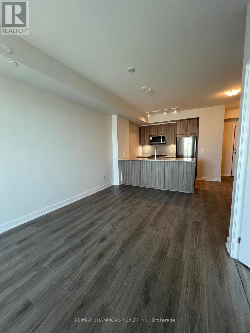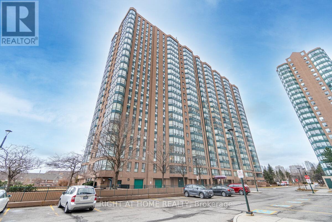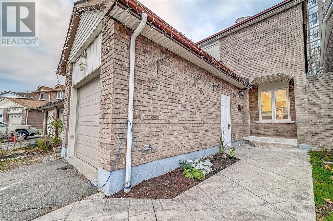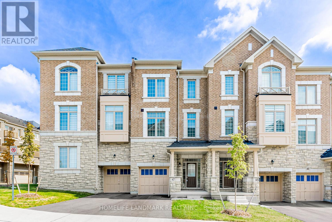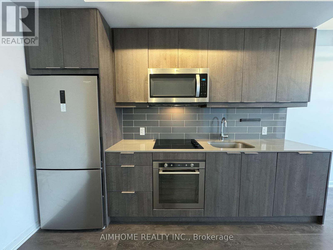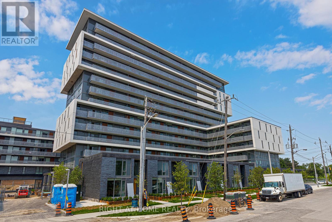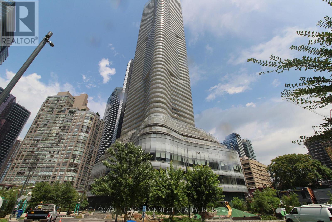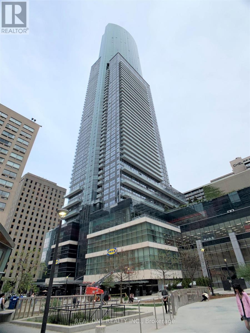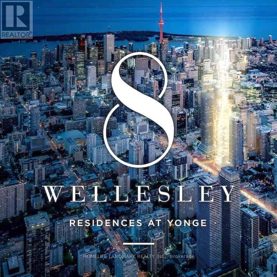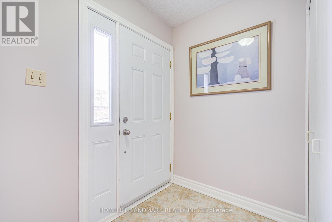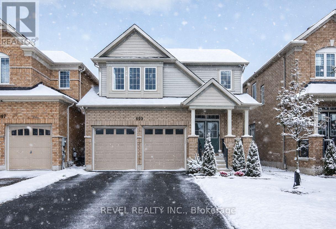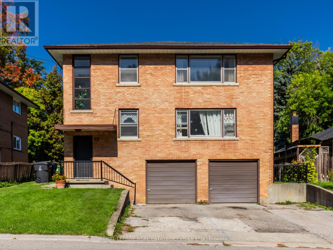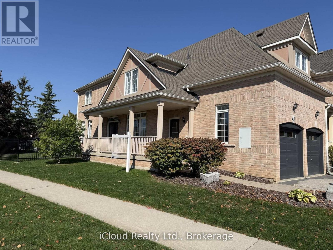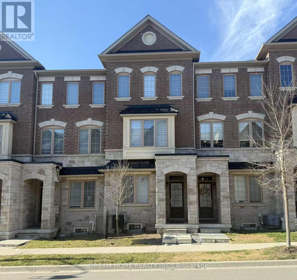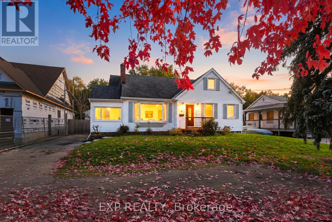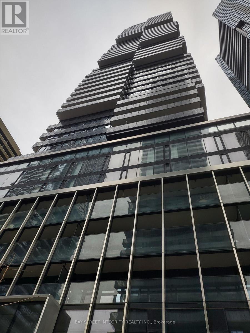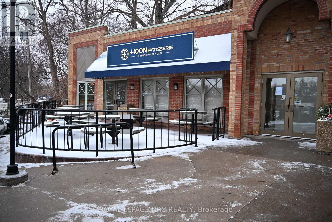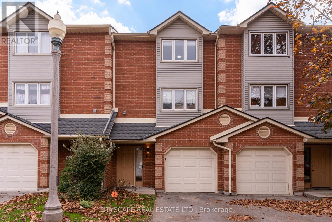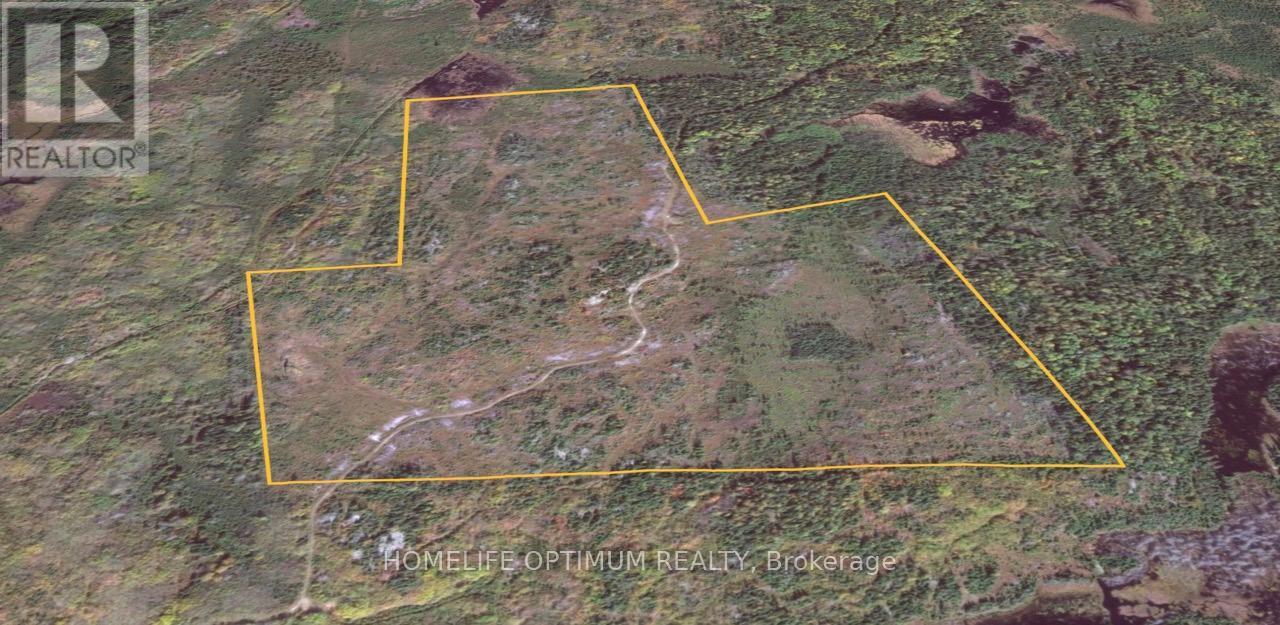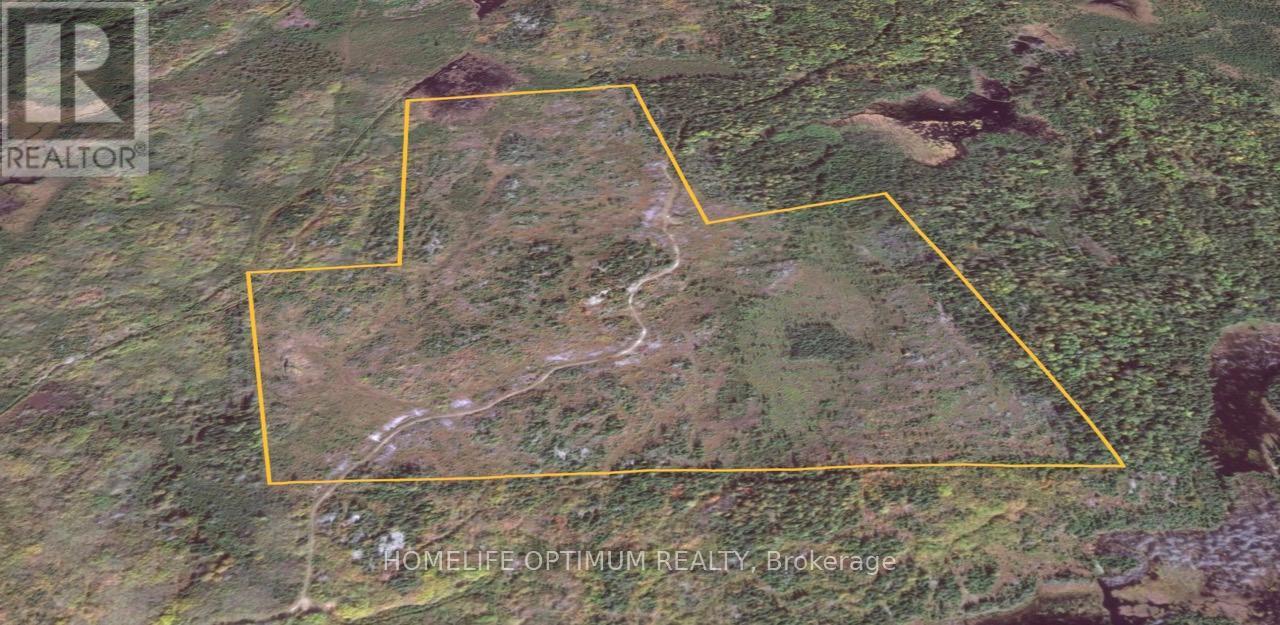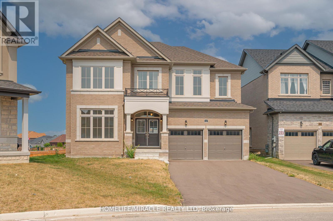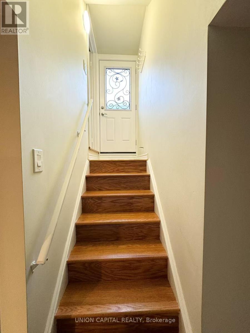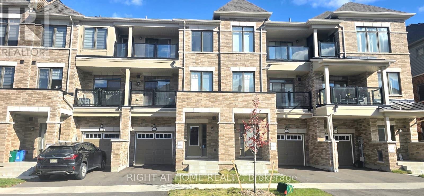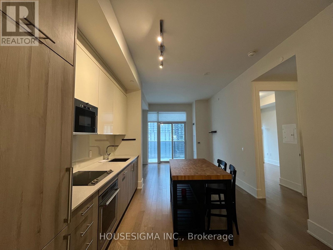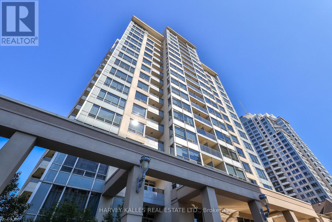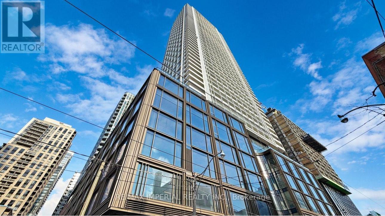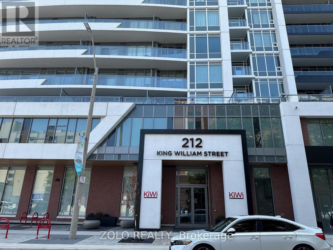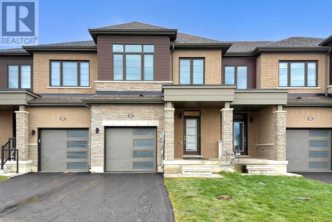414 - 165 Canon Jackson Drive
Toronto, Ontario
Spacious And Functional 1 Bedroom + 1 Den Suite In The Newly Completed Keelesdale Community Built By Daniels. Open Concept Layout With Stainless Steel Appliances, Engineered Hardwood, And Large Windows That Fill The Space With Natural Light. Minutes To The Eglinton LRT, Highway 401, And Steps To Parks, Trails, Shopping, Transit, Restaurants, And Much More. Enjoy A Dedicated 2-Storey Amenity Building Featuring A Fitness Centre, Party Room, Co-Working Space, BBQ Area, And A Pet Wash Station. *Some Photos Have Been Virtually Staged To Illustrate Potential Use Of Space (id:60365)
606 - 3533 Derry Road
Mississauga, Ontario
Available starting January 1, 2026, this bright and spacious 2-bedroom, 1-full-bathroom condo apartment at 3533 Derry Rd E, Unit 606 in Mississauga offers unparalleled convenience and excellent building amenities. Located in the highly accessible Malton area, this residence is ideal for commuters, boasting quick access to Highways 427, 401, and 407, and is just minutes from Pearson Airport, Woodbine Centre, and the Malton GO Station. Residents typically enjoy amenities such as an outdoor pool, gym, and sauna, while the unit itself often features in-suite laundry, a generous layout, and a private balcony for relaxed, accessible living.Tenant/ Agent to verify all measurements. (id:60365)
203 Manitoba Street
Whitchurch-Stouffville, Ontario
A Rare Opportunity You Won't Want to Miss! Welcome to 203 Manitoba Street, nestled in one of Stouffville's most desirable neighbourhoods-a charming community known for its exceptional schools and warm, welcoming atmosphere. This wonderful home offers four bedrooms, four bathrooms, and a freshly painted finished basement with a separate side entrance - ideal for an in-law suite, guest space, or additional living area. The property sits on a generous lot with fantastic neighbours all around. Convenience is at your doorstep: A 5-minute walk to the nearest elementary school; A 3-minute drive to the GO station for an easy, comfortable commute to Union Station; and Just 15 minutes to Highway 404. Enjoy the best of every season with Stouffville's scenic skating trail in the winter, and the beautiful Rouge Trail for walking and biking in the summer. Surrounded by numerous hiking trails all within a short drive, this home offers the perfect blend of nature and accessibility - country living close to the city. It's everything you've been dreaming of. (id:60365)
504 - 30 Roehampton Avenue
Toronto, Ontario
Best Location In Midtown, Just Steps From The Yonge-Eglinton Subway Line 1 And Line 5, Offering Zero-minute Access To Transit. Available January 18. Junior Two Bedrooms Spacious With Large Closets. Bright, South-facing Suite With Floor-to-ceiling Windows Providing Abundant Natural Light All Day Long, Excellent Functional Layout. Exceptional Amenities: Exercise Room, Party Room, Rooftop Terrace, And 24-hour Concierge. Situated In The Heart Of A Booming Midtown Neighbourhood, Close To Ttc Transit, Shops, Restaurants, Banks, Schools, Entertainment, And More-everything You Need Is Right At Your Doorstep. Students And Newcomers Welcome! (id:60365)
3702 - 251 Jarvis Street
Toronto, Ontario
Luxury Condo Unit. Features 1 Bedroom + Den (Can Be Used As Guest Bedroom). Sun Filled Open Concept Floor To Ceiling Windows In Living Room With Walkout To Balcony. Modern Kitchen With Stainless Steel Appliances & Quartz Countertop & Backsplash. Laminate Flooring Thru Out. Bright Master Bedroom, A Second Bedroom/Den & 4Pc Bath. Excellent Location, Walking Distance To Eaton Centre, Ryerson, Transit At Your Door Step (id:60365)
26 - 3025 Doyle Drive
London South, Ontario
A perfect blend of modern design, space, and location-this recently built townhouse offers 1,700 sq ft of bright, functional living just minutes from Hwy 401. This stylish and well-maintained home features 3 spacious bedrooms and 2.5 bathrooms, thoughtfully designed for today's lifestyle. The open-concept layout is filled with natural light and offers a seamless flow for everyday living and entertaining. Enjoy the convenience of upper-level laundry, two parking spaces, and contemporary finishes throughout. Ideally located less than a 5-minute drive to Hwy 401, this home is perfect for commuters while still being close to everyday amenities. A fantastic opportunity to own a modern, move-in-ready townhouse in a prime location. (id:60365)
4 - 393 Manitoba Street
Bracebridge, Ontario
Muskoka Living! Experience the perfect blend of comfort and convenience in this stunning townhome located just minutes from downtown Bracebridge. Granite Springs offers an exceptional lifestyle with outdoor adventures right at your doorstep. Explore breathtaking waterfalls, pristine beaches, scenic bike trails, and renowned golf courses. Enjoy boutique shopping and delightful dining options, all within a short drive. Step inside this bright, freshly painted unit to engineered hardwood flooring and pot lights that enhance the home's bright and airy atmosphere. The spacious open concept living, dining area features a large island with additional storage and walk-out to the private backyard, perfect for relaxing evenings at home. Enjoy the convenience of upstairs laundry, making everyday chores a breeze. The primary bedroom features a large walk in closet, ensuite washroom with a walk in shower, double sink and modern soaker tub. A covered porch with a walkout deck and a gas BBQ outlet invites you to enjoy alfresco dining and entertaining in your private outdoor space. The clubhouse includes a pool table, party room, gym, library and outdoor recreation area overlooking the meticulously maintained gardens for additional entertainment space and social events in this family friendly community. This townhome is ready for you to move in and start enjoying life in this vibrant community. Don't miss your chance to own this beautiful townhome in Granite Springs, where nature and urban amenities coexist. Photos are of the model unit #7. (id:60365)
561 Marlee Avenue
Toronto, Ontario
900 SQUARE FEET OF OPEN-CONCEPT KITCHEN AND DINING SPACE WITH A FULL BASEMENT FOR PREP AND FULLY EQUIPPED - STORAGE - 8-FOOT EXHAUST HOOD WITH FIRE SUPPRESSION, FULL GAS RANGE, AND AMPLE REFRIGERATION STRONG SALES & NEIGHBOURHOOD FOLLOWING RENT IS ONLY $3,600.00/MONTH CURRENTLY RUN AS A LONG-STANDING MEDITERRANEAN QSR BUT COULD BE CONVERTED INTO A DINE-INOR TAKE-OUT OPERATION (id:60365)
74 Davenfield Circle
Brampton, Ontario
Stunning 3 +1 bedroom Townhome in the most desirable East Brampton location backing onto a ravine. Quiet family friendly street.NO CARPET IN THE HOUSE.Freshly painted. Open concept layout, harwood floors, double entrance door, oak staircase,upgraded vanities. Direct access from garage to the house and from garage to backyard. Large living room with walkout to balcony, electrical fireplace.The modern kitchen with stainless steel appliances, quartz countertops, centre Island, breakfast bar, glass backsplash and large breakfast area.Primary bedroom features 4-piece ensuite with separate frameless glass shower. Laundry separate room with shelving and cabinets. Finished WALK-OUT basement with bedroom, recreation room, 3 pc bath and plenty of storage. Nearby schools, grocery, banks, costco, Highway 50, 27, 427.Shopping and city transit steps away. (id:60365)
263 Princess Royal Court
Oakville, Ontario
Wonderfully updated/renovated 5 + 1 bedroom home with professionally finished basement on a large private lot and very desirable court in College Park. Walk to schools, Oxford Park and wooded ravine trails along 16 Mile Creek. Close to Sheridan College, Oakville Place Mall, Uptown Core, restaurants, GO Train Station and highways. Great curb appeal with upgraded brick and stucco exterior, interlocking stone walkway with lush gardens and towering mature trees. Beautifully maintained home with numerous updates throughout including travertine floor tiles, dark stained curved oak staircase with contrasting white pickets and upgraded carpet runner, newer upgraded windows and patio doors with pewter mullions, exterior doors, crown mouldings, hardwood floors on 2 levels, deep baseboards and upgraded casings, numerous pot lights, upgraded light fixtures, updated/renovated bathrooms, renovated kitchen and much more! Gourmet kitchen with extensive vanilla cabinetry, dark stained island with an extended custom breakfast bar, luxurious sparkling quartz counters, and top quality stainless steel appliances. Spacious master retreat with renovated 4-piece ensuite. Four additional bedrooms. Professionally finished lower level with an extra-large recreation with quality wainscotting, gas fireplace, pot lights and custom wet bar. Large 6th bedroom/office/gym. (id:60365)
1601 - 4085 Parkside Village Drive
Mississauga, Ontario
Fully Furnished Unit with Luxurious Look! Unblocked South/West View! Bright & Spacious 1 Bedroom + Den Unit, Den Can Be Home Office With Desk/Shelf/Lights! Many Upgrades included 9' Height Smooth Ceiling & Crown Molding Throughout, Top Graded Quartz Countertop, Backsplash, Bathroom with Glass Stall Shower, Double Tower Racks. Energy Save Lights and Light Fixtures, USB Outlet, Color Changing Strip Lights In Living/Bdrm, Expensive Zebra Roller Blinds, Doors & Etc. Enjoy the Best of Urban Living with Breathtaking Views, Modern Amenities, and Unmatched Convenience. Steps To Square One, YMCA, Sheridan College, Celebration Square, Living Arts Centre, City Hall, Centre Library, T&T, Public Transit, Go Bus Station, Quick Access to Hwy 403/401/QEW, Close To UTM. (id:60365)
A606 - 3210 Dakota Common Circle
Burlington, Ontario
Welcome to Valera Condo A606! *This beautiful corner unit offers 3 bedrooms, 2 full bathrooms, and 1 P2 underground parking space. With floor-to-ceiling windows and 9-foot ceilings, the condo is filled with natural light and offers unobstructed views with stunning sunsets. Pet spa and party room! Huge Living Space and large balconies. Upgrades: $55,000+ in modern finishes, including a kitchen island, upgraded backsplash & microwave over the stove, upgraded floor and ground floor storage Kitchen: Whirlpool stainless steel appliances, Bedrooms: Each fits a queen-sized bed comfortably. Smart Home: Keyless entry & smart thermostat for remote temperature control. Unlimited fiber internet from Bell Luxury Amenities: Rooftop pool, gym, sauna & steam room, BBQ area, party/meeting room, 24-hour security. Location: Close to high-ranking schools, shopping, restaurants, public transit, and easy access to Hwy 407 & QEW. The listing agent is the owner of the property. (id:60365)
65 Woodcrest Road
Barrie, Ontario
HOUSE BY THE MARINA! Spacious House For Rent In The Highly Sought After Community Of Allandale On One Of Its Most Prestigious Streets In Barrie. There Are Many Features That Include Gleaming Hardwoods, Crown Moulding, Very Spacious Principal Rooms Including A Main Floor Den And A Gourmet Kitchen With High End Appliances, Granite Countertops, That Includes A Large Kitchen Island, Perfect For The Entertainer. Open Concept Living Continues Into The Inviting Family Room With A Wood Burning Fireplace, A Great Place To Gather With Family And Friends. The Second Level Of This Home Offers A Walkout To A Private Balcony, Generous Sized Bedrooms Including A Large Master Complete With A Luxurious Ensuite And Magnificent Walk In Closet. Finished basement complete with a large living room, bedroom, 3pc bath and a walkout. 5 Minute Walk To Allendale Recreation Center With Pool, Gym And Skating Ring; Waterfront Go Train Station & Downtown Barrie Waterfront 10 Minutes On The Bicycle. All Stores And Shopping Within 5 Minute Drive (id:60365)
72 William F Bell Parkway
Richmond Hill, Ontario
4 Bedroom And 4 Baths Townhome. Bright Spacious Open-Concept Layout, Modern Kitchen With Walkout Balcony, Steps To Supermarket, Shopping, Restaurants, Community Centre, Parks, Minutes To 404.4 Bedroom And 4 Baths Townhome. Bright Spacious Open-Concept Layout, Modern Kitchen With Walkout Balcony, Steps To Supermarket, Shopping, Restaurants, Community Centre, Parks, Minutes To 404. (id:60365)
316 - 825 Church Street
Toronto, Ontario
Excellent Location, Steps To Shopping, Parks, Public Transit & Yorkville. Immediate Possession Available, Stainless Steel Appliances, With Eat In Kitchen, Quartz Breakfast Bar, Den Area, Open Balcony, Bright, Open Concept, 1- 4Pce Washroom. Great Amenities Including Visitor Parking. (id:60365)
705 - 33 Mill Street
Toronto, Ontario
Fantastic Location In The Distillery! Stylish 1 Bedroom + 1 Open Concept Spacious Den. Great Layout. South Lake & City Views, Floor To Ceiling Windows. Loft Style With 9' High Exposed Concrete Ceiling, Duct Work And Pillar. Laminate Wood Floors Throughout. Parking And Locker Included. Outdoor Pool, Gym, Hot Tub, Party Room & More. (id:60365)
1606 - 225 Malta Avenue
Brampton, Ontario
Welcome to this bright, brand-new 2-bedroom, 2-bathroom condo in one of Brampton's most convenient and highly sought-after locations. Ideally situated at Steeles Ave W & Hurontario st, this modern residence is just a 2-minute walk to Sheridan College and directly across from the Brampton Bus Terminal, providing exceptional transit accessibility. This spacious 797 sq. ft. unit features a well-designed open-concept layout with unobstructed south-facing views, making it perfect for both comfortable living and entertaining. The upgraded kitchen boasts stainless steel appliances, a granite countertop, and stylish modern finishes. Laminate flooring in the bedrooms and tiled flooring in the kitchen enhance the unit's contemporary appeal. The primary bedroom offers privacy and comfort with a 3-piece Ensuite and his-and-hers closets. The second bedroom is generously sized, ideal for family, guests, or a home office. With two full bathrooms and Ensuite laundry, this home is thoughtfully designed for everyday convenience. Large windows in every room fill the space with natural light and showcase clear south-facing city views. Additional features include 1 parking space and a large 90 sq. ft. locker. The building offers 24-hour security, premium amenities including a fully equipped gym, party room, and library, and a fully digital keyless entry system with secure app access. Located just steps from Shopper's World, shopping, dining, and essential services, with easy access to Highways 410, 401, and 407. Move in and enjoy modern, connected condo living in the heart of Brampton. (id:60365)
2302 - 4130 Parkside Village Drive
Mississauga, Ontario
One Bedroom and Den condo apartment situated in one of Mississauga's most vibrant locations Square one city centre. Showcasing an open concept design, this 1 bed +Den 1 bath unit offers an abundance of natural light with floor to ceiling windows, window coverings, two entrances to the balcony. Built in appliances and ample storage space and in suite laundry. Truly designed for comfort and style. This condo is complete with amenities including 24hr concierge, Yoga studio, party room, fitness centre, kids play room, sun terrace with BBQs, theatre, visitor parking and guest suites. (id:60365)
1916 - 155 Hillcrest Avenue
Mississauga, Ontario
Come Home To A Bright And Spacious Unit In The Highly Sought After Area Of Cooksville. This Unit Is A 1 Bedroom Plus Den, No Carpet, Laminate Throughout With Ceramic Tiles In Kitchen. Great Layout, Very Bright And Ideal Location. Walk To Go Station, Minutes To Square One, Hospital, Transit And Major Highways. (id:60365)
63 Chalfield Lane
Mississauga, Ontario
Location! Location! Location! in the heart of Mississauga. Great layout with a nice sized Livingroom that is open to the Formal Dining area! Updated kitchen with butcher block countertops. TheVery Large Primary Bedroom includes a Large Closet and a 5 piece semi-Ensuite Bathroom.***Finished basement features a Large rec room with fireplace, a full bath and bedroom. ***Twosets of Washer&Dryer. Walking distance to Square One Mall, Sheridan college, Mississauga Transit,Parks and Schools, quick access to the Major Highways 403 + 401. (id:60365)
47 Andress Way
Markham, Ontario
***Seller is Motivated!*** 2-Year New Bright & Spacious 4 Bedroom 4 Bathroom Luxury Townhouse. Well-Kept & Like New! 2400sf As Per Builder. Hardwood Floor Throughout. Oak Stairs W/ Elegant Wrought Iron Pickets. Lots of Large Windows. Excellent Layout. 1st Master Bedroom on 3rd Floor W/ 5-Piece Ensuite Bath & W/O to Balcony. 2nd Master Bedroom on Ground Floor W/ 4-Piece Ensuite Baths & W/O to Deck. Modern Kitchen W/ Quartz Counter & S/S Appliances. Kitchen Island W/ Breakfast Bar. Breakfast Area Offers Upgraded Chandelier & W/O To Large Balcony. Spacious Living and Dinning Room. Lots of Space To Enjoy & Entertain. 2nd Floor Upgraded W/ Smooth Ceiling Throughout. 9 Feet Ceiling On Both Ground Floor & 2nd Floor. 2 Balconies & 1 Deck. Private Backyard. 2 Parking Spots: 1 In Garage, 1 On Drive Way. New YRT Bus Stop At Denison St & Kirkham Dr. Easy Access To HWY 407 & 401, Golf Course, Schools, Parks, Costco/Walmart/Canadian Tire/Home Depot and All Major Banks. High-Ranking Schools: Milliken Mills High School (IB), Bill Hogarth Secondary School (FI), Middlefield Collegiate Institute, St. Benedict Catholic Elementary School, Cedarwood Public School (id:60365)
1311 - 32 Forest Manor Road
Toronto, Ontario
One bed + Den(can be use as second bed), High Ceilings, Open Concept, Spacious Kitchen With Stainless Steel Appliances And Integrated Dishwasher. The Suite Has Two Full Baths, Den Has Sliding Doors.Stacked Washer Dryer. Enjoy a quiet and clear West and South View. 1 Extra large Parking spot close to elevator and 1 Locker included. Amenities, Including Concierge, Swimming Pool, Sauna, Outdoor Dining Space With Bbqs, Gym, Yoga Studio, Media Room, Party And Meeting Room (id:60365)
325 - 120 Varna Drive
Toronto, Ontario
Rare 1-bedroom suite with massive 200+ sq ft private terrace at The Yorkdale Condos II. This west-facing unit offers an exceptional indoor-outdoor lifestyle-enjoy afternoon sun and evening entertaining on your oversized terrace, perfect as a second living space across three seasons. Bright open-concept layout with floor-to-ceiling windows, modern kitchen with stainless steel appliances. Parking and locker included. Prime location steps to Yorkdale Subway, Yorkdale Mall, Hwy 401 & Allen Rd. Building amenities include 24-hr concierge, gym, party room, and visitor parking. A unique find in midtown Toronto. (id:60365)
324 - 15 Wellesley Street W
Toronto, Ontario
Exceptional Office Space in Prime Downtown Location! Amazing low rent. Located on the third floor at the prestigious intersection of Wellesley Street West and Yonge Street, this bright, open-concept office features floor-to-ceiling windows that flood the space with natural light, creating an inspiring work environment. The building has underground parking space for your and your clients' convenience and offers unbeatable accessibility just minutes from Downtown Toronto, Yorkville, the Bay Street Financial District, premier shopping, dining, and a wealth of amenities. With TTC just steps away from the building and easy in-and-out access, this is the perfect location for your business to thrive. Utilities and parking are extra (2 parking spaces). TMI is extra. (id:60365)
1222 - 386 Yonge Street
Toronto, Ontario
Luxury * Aura At College Park * Bright And Spacious Layout With Unobstructed City View. 1 Bedroom , Approx 550 Sqft, Luxury Finishing, Modern Style Open Concept, Floor To Ceiling Windows, 9' Ceilings, Contemporary Kitchen/Sophisticated Cabinetry Quartz Countertop. Centre Island. Hardwood Floor. World-Class Fitness Centre, Direct Access To Subway Station, Mins To Eaton Centre, Financial District, U Of T, Ryerson, Hospitals, & More. (id:60365)
910 - 8 Wellesley Street W
Toronto, Ontario
Luxury 8 Wellesley St West Condo In The Heart Of Downtown Toronto. Bright And Spacious Sun-Filled 2 Bed + 2 Bath Southwest Corner Unit W/713sqft. Brand New! Never Lived In. No Blocked City Views. Very Functional Split Two-Bedroom Layout With No Wasted Space,No Columns Obstructing the Living Room. Both Bed Rooms Featuring Large Windows. High-Quality Laminate Flooring Throughout. 9 Ft Ceiling, Modern Open Concept Kitchen With Quartz Countertop And Marble Backsplash. Built-In Integrated Appliances.Top-Tier Building Amenities Include 24-Hour Concierge, Fitness Center, Party/Meeting Rooms, And Rooftop Terrace With BBQs And Lounge Areas. Fantastic Neighborhood! Unbeatable Location Steps To Wellesley Subway Station, University Of Toronto, Toronto Metropolitan University, Financial District, Eaton Centre, Yorkville, Restaurants, Shopping, And More.Free High Speed Bell Internet included! .New Window Coverings Have Be Installed .Move-In Ready! Don't Miss Out (id:60365)
2216 - 8 Wellesley Street W
Toronto, Ontario
Rarely Can Find One PARKING AND One LOCKER Included In Luxury 8 Wellesley St West Condo In The Heart Of Downtown Toronto. Bright And Spacious Sun-Filled 2 Bed + 2 Bath + Study Southwest Corner Unit W/713sqft. Brand New! Never Lived In. High-Level Suite With Breathtaking City Views. Very Functional Split Two-Bedroom Layout With No Wasted Space, Both Rooms Featuring Large Windows. High-Quality Laminate Flooring Throughout. 9 Ft Ceiling, Modern Open Concept Kitchen With Quartz Countertop And Marble Backsplash. Built-In Integrated Appliances.Top-Tier Building Amenities Include 24-Hour Concierge, Fitness Center, Party/Meeting Rooms, And Rooftop Terrace With BBQs And Lounge Areas. Fantastic Neighborhood! Unbeatable Location Steps To Wellesley Subway Station, University Of Toronto, Toronto Metropolitan University, Financial District, Eaton Centre, Yorkville, Restaurants, Shopping, And More.Free High Speed Bell Internet included! New Window Coverings Have Be Installed. Move-In Ready! Don't Miss Out. (id:60365)
2 - 401 Keats Way
Waterloo, Ontario
This Carpet Free 3 Bedroom Unit Has Excellent Location, Walking Distance To 2 Universities And Grocery Stores. Brand New Changed Doors And Windows Throughout. Few Steps To Bus Stops. Few Minitues Drive To Costco, Shopping Mall, And Hwy 8. Finished Basement With 2 Bedrooms And 1 Washroom. It's Excellent For First Time Buyer And The Investor. (id:60365)
693 Mcmullen Street
Shelburne, Ontario
Welcome to 693 McMullen Drive - where modern design meets small-town charm in Shelburne's desirable Hyland Village. Set on a premium lot with peaceful views and no neighbours across the street, this less-than-5-year-old home delivers the perfect blend of elegance, comfort, and family-friendly function.Step inside to find a bright open-concept layout with engineered hardwood floors, a crisp white kitchen with subway tile backsplash, and stainless steel appliances that make entertaining effortless. The oversized windows flood the space with natural light, while the convenient mudroom with laundry and direct garage access keeps day-to-day living easy and organized.Upstairs, three spacious bedrooms await - including a generous primary suite with two walk-in closets and a spa-inspired ensuite featuring a glass shower, soaker tub, and extended vanity.The professionally finished basement adds incredible versatility, featuring a large rec room, storage, a cantina, and two stylish offices with smoked-glass doors. One even includes a window, creating the ideal space for a guest room, teen retreat, or home gym.Outside, enjoy a fully fenced backyard ready for summer BBQs, family fun, and evenings spent watching the sunset over the stormwater pond.Meticulously maintained and move-in ready, this home is perfect for families, professionals, or anyone looking to enjoy the relaxed pace of Shelburne living - without sacrificing modern style or space.Come see why 693 McMullen Drive stands out from the rest. (id:60365)
93 Ashbourne Drive
Toronto, Ontario
Conveniently Located in the highly sought-after Islington-City Centre West neighbourhood, this well-maintained 3-bedroom, 3-washroom two-storey home offers a rare opportunity for both end- users and investors. Whether you're looking for a comfortable move-in ready home or a prime property to redevelop, this one will be the great chance. The home offers a practical layout with a bright family area, dining space, and a functional kitchen all making smart use of its modest but efficient footprint. Upstairs you'll find three comfortable bedrooms and a full bath, perfect for family living or working from home. The finished basement with an additional bathroom adds valuable living space and flexibility. Sitting on a desirable lot in an evolving neighbourhood where custom homes are increasingly being built, this property holds strong potential for future development. The private backyard is perfect for gardening, relaxing, or entertaining, and private driveway provide added convenience. Just steps from Kipling Station, offering TTC, GO Transit, and the TTC AirPort Express for a quick commute downtown or to Pearson Airport., many of Toronto's top rated schools,, shopping, parks, and major highways this is a fantastic opportunity to invest in one of Etobicokes most dynamic and growing communities. (id:60365)
#2 - 20 Park Boulevard
Toronto, Ontario
Large 3 Bed 1 Bath Apartment On Upper Floor Of Well Cared For Duplex In A Great Location. Close To Schools, Parks, Public Transit, Shopping And So Much More. Freshly Painted Throughout, Includes 1 Parking Spot And Shared Laundry (Basement). (id:60365)
18 - 2295 Rochester Circle
Oakville, Ontario
Welcome To This Beautiful End-Unit Double Car Garage Townhome Located In One Of Oakville's Most Sought After Neighbourhoods. Newly Renovated With Tons Of Upgrades. 9' Ceilings On Main Floor, Engineered Hardwood Floors Throughout, Upgraded Staircase W/Iron Pickets, Potlights & Upgraded Elf's Throughout, Quartz Countertops In Kitchen & Bathrooms. Finished Basement W/Office & Bathroom. Conveniently Located Near Oakville Hospital, Major Highways, Scenic Trails, & Everyday Amenities, This Home Combines Luxury, Comfort, & Practicality For Modern Family Living. Home Is A Definite Must See! (id:60365)
134 Frederick Wilson Avenue
Markham, Ontario
Welcome To This Beautiful Modern Design Freehold Townhouse With No Maintenance Fees In Top-Rated Cornell Community.***Perfect For Self-use + Potential Rental Income*** Finished Basement Featuring A Recreation Room With a 3-Piece Bath & The 4th Bedroom on Main W/ 3pc Ensuite With Separate Entrance Through The Garage Offers Flexibility For Use As a Bachelor Unit Rental. Over 2,000 Sq.ft Of Bright And Spacious Living With 9-foot Ceilings On Both The Main And Second Floors, Along W/ Two Balconies, Including 4 Bedrooms + A Home Office and 5 Washrooms. **Features: Functional Layout, Open Concept & Upgraded Kitchen With S/S Appliances, Stylish Backsplash W/ Breakfast Bar and Pot Lights, The Stunning Bay Window Gracefully Expands The Living Room, Inviting Abundant Natural Light.. Easy Access To Hwy407, Close To High Ranking Schools, Go Station, Hospital, Library, Community Centre And Much More! This Is A Rare Chance To Own A Premium Home In A Prime Location! Don't miss out!!! (id:60365)
Room - 26 Leyton Avenue
Toronto, Ontario
Bring nothing but your bags. Home away from home. Ideal for full time working professional going into work ( no work from home situation) or full time student. Your fully furnished private bedroom is tucked away on the 2nd floor of this newly renovated ,cozy detached house. West facing bright spacous bedroom with stunning sunset and lush green park views from your bedroom. Walking distance to 3 huge grocery stores, LA Fitness gym. Multiple transit options. 15 mins walking distance to Victoria Park subway station. Transit bus stop few steps away . Every 10 mins TTC bus to Main ST subway station , Danforth GO station. Tastefully renovated stylish kitchen with latest appliances. 55" Samsun smart TV, Ample closet space, clean and meticulously maintained bathroom. Looking for a clean and quiet tenant. (id:60365)
17 Eastwood Avenue N
Oshawa, Ontario
** Beautiful 5 Bed Rm Family Home Upscale Family Neighborhood Steps To Durham College & Backing Onto Camp Samac With Miles Of Trails A Trout Stream & A Huge Pool For Swimming Lessons ** ATTENTION ** HUMONGOUS 35X28 MAN CAVE With Heat & AC +13'+ Ceilings Allowing For Mezzanine & 2 Car Hoists. This Well Cared For Home Has A Renovated Open Concept Kitchen/Dining Area Overlooking A 2 Level Deck & Backyard. The L/R Has A Gas F/P. The Primary Bdrm & Laundry Are On The Main Floor + Upstairs There Is Another 4 Bdrms . The Private Backyard Is 217' Deep Has Its Own Firepit For Family Marshmallow Roasts. Commuters Will Love Being Just Minutes To The 407. Check Out The Attached Virtual Tour !! ***** Updates & Upgrades Vinyl Windows; 200A Breakers; Gas Hwt & Furnace Plus C/A ; Garage Upgrades Inc Shingles, Furnace & AC *****. High Ceilings In The Bsmt With 6 Lrg Windows Could Be Finished With A Private & Separate Entrance Installed For An Apartment. (id:60365)
2009 - 55 Charles Street E
Toronto, Ontario
Live your urban dream at 55C Bloor Yorkville Residences, an award-winning building in Toronto's vibrant Yorkville area. Step into a stunning lobbywith premium amenities: a fitness studio, co-working spaces, party rooms, and an outdoor lounge with BBQs and fire pits.Your unit is beautifullyfinished and features a bright bedroom, a separate living room, and includes an extra storage locker.Enjoy access to the top-floor C-Lounge withcity views, a guest suite for visitors, and easy transit connections. Surrounded by Toronto's best shopping and dining, this is more than a homeit's a lifestyle. (id:60365)
101 - 50 Lakeport Road
St. Catharines, Ontario
Excellent opportunity to own a coffee and pastry café in the heart of Port Dalhousie. Ideally located in a high-traffic area near the waterfront, this café benefits from strong local and tourist foot traffic year-round. The business features a modern and inviting interior with seating for approximately 14+ customers plus an outdoor patio accommodating 18+, making it ideal for dine-in, takeout, and seasonal traffic. Situated steps from the Port Dalhousie waterfront, Lakeside Park Beach, Harbour Walkway Trail, Royal Port Dalhousie, Marina, Yacht Club, and surrounding residential communities. The space is fully equipped and currently operating as a coffee and pastry shop, offering a turnkey opportunity for an owner-operator or investor. (id:60365)
60 - 72 Stone Church Road W
Hamilton, Ontario
This 1800 plus sqft townhome with garage has been completely updated & is located in a private well kept community. 4 bedrooms, 3 bathrooms, & located in a quiet back corner of the complex! Situated close to schools, shopping, amenities & hospitals. With three stories above grade, this spacious modern townhouse offers plenty of living space. The first floor features an open concept design, with a spacious family room, sliding doors to the outdoor patio area, updated 2pc bath and direct access to the house from the attached garage, no carpeting here! On the second storey you will find a bright open concept living space with a large living room ft. a walkout to a second-storey balcony, separate dining room, updated eat-in kitchen & laundry is located on this floor as well. The third storey of the townhouse offers 3 good size bedrooms & 2-FULL bathrooms, including a primary bedroom with a 4pc ensuite bathroom & two closets. The private backyard is perfect for relaxing and enjoying the outdoors. With its great location, spacious interior, & fantastic features, this townhouse is a must-see for anyone looking for a great home in Hamilton! (id:60365)
Pc19263 N/a
Kirkland Lake, Ontario
This 121.3-acre parcel is located in the UNORGANIZED TOWNSHIP OF BOSTON, in the District of Timisikaming. This property is located between the towns of Kirkland Lake and Englehart. Kirkland Lake is 15km north of the subject property and Englehart is 20km South.According to satellite images, there is a logging road that gives you access in the non-winter months by a 4x4 vehicle. This logging road starts at highway 112, which is roughly 8 km west of the subject property. **Please note: sections of this trail goes through private land. According to the contour maps, the surrounding area is relatively flat and dry.There are many small lakes, ponds, creeks and rivers accessible through crown land.The largest lake in the area is Round Lake.Round Lake has a surface area of 3,000 acres (1,213 hectors)It has an average depth of 60 feet (18 meters) and a max depth of 118 feet (36 meters). Rivers and Creeks in the area include:Boston Creek Mousseau Creek, and The Blanch River. The property is 121.3 acres in size and is made up of three parcels of land.Parcel 19263 = 39.6-acres, Parcel 19264 = 36-acres, Parcel 19265 = 45.7-acres SURFACE RIGHTS, & TREE RIGHTS COME WITH THIS PROPERTY other than the "Pine Rights" which are reserved to the Crown.MINERAL RIGHTS DO NOT COME WITH THIS PROPERTY AS THEY ARE WITH THE CROWN.. (id:60365)
Pc19263 N/a
Kirkland Lake, Ontario
This 121.3-acre parcel is located in the UNORGANIZED TOWNSHIP OF BOSTON, in the District of Timisikaming. This property is located between the towns of Kirkland Lake and Englehart. Kirkland Lake is 15km north of the subject property and Englehart is 20km South.According to satellite images, there is a logging road that gives you access in the non-winter months by a 4x4 vehicle. This logging road starts at highway 112, which is roughly 8 km west of the subject property. **Please note: sections of this trail goes through private land. According to the contour maps, the surrounding area is relatively flat and dry.There are many small lakes, ponds, creeks and rivers accessible through crown land.The largest lake in the area is Round Lake.Round Lake has a surface area of 3,000 acres (1,213 hectors)It has an average depth of 60 feet (18 meters) and a max depth of 118 feet (36 meters). Rivers and Creeks in the area include:Boston Creek Mousseau Creek, and The Blanch River. The property is 121.3 acres in size and is made up of three parcels of land.Parcel 19263 = 39.6-acres, Parcel 19264 = 36-acres, Parcel 19265 = 45.7-acres SURFACE RIGHTS, & TREE RIGHTS COME WITH THIS PROPERTY other than the "Pine Rights" which are reserved to the Crown.MINERAL RIGHTS DO NOT COME WITH THIS PROPERTY AS THEY ARE WITH THE CROWN.. (id:60365)
1653 Corsal Court
Innisfil, Ontario
Welcome to 1653 Corsal Crt, a stunning and spacious residence nestled in the heart of Innisfil. This executive home offers an impressive 3,684 sq. ft. of meticulously designed living space, perfectly suited for families seeking both luxury and comfort. Situated on a rare and generously sized pie-shaped lot stretching over 10,000 sq. ft., this property provides ample room for outdoor enjoyment, gardening, or even a future pool oasis. The elongated backyard is ideal for entertaining or tranquil relaxation, with endless possibilities to create your dream outdoor retreat. Inside, discover five well-appointed bedrooms, each offering comfort and privacy for every member of the household. The open- concept living areas are bathed in natural light, featuring elegant finishes, high ceilings, and thoughtfully crafted details throughout. The spacious kitchen seamlessly connects to the family and dining areas, making it perfect for both everyday living and hosting gatherings. Located close to parks, schools, shopping, and Lake Simcoe, a walk to proposed Go Station, this property seamlessly combines comfort, practicality, and sophistication. Awaits your private viewing. (id:60365)
Bsmt - 46 Clover Street
Markham, Ontario
Excellent Location In High Demand Greensborough Neighborhood. Located In A Prime Area, Quiet Neighbourhood, Perfect Location Close To Bur Oak Secondary School, Public Transit. Close To All Major Amenities! Sep. Entrance Basement Studio Apartment, Open Concept Kitchen With Laminate Flooring & Pot Lights, Ensuite Laundry and 3pc Bathroom. Perfect Apartment For Single Individual. One Parking Space on Drive Way. ***Tenant Pays 30% Utilities*** (id:60365)
1992 Cameron Lott Crescent
Oshawa, Ontario
Stunning 1-year-old 3-bedroom, 3-bathroom townhouse located in Oshawa's highly sought-after Kedron community! This modern home offers an open-concept layout with a bright and spacious living area, upgraded kitchen featuring stainless steel appliances, and a living area that walks out to a private balcony - perfect for entertaining. The primary bedroom includes his and her closets and a 3-piece ensuite and a balcony directly from the bedroom. Enjoy the convenience of a built-in garage with direct access to the home. Located just minutes from Hwy 407, top-rated schools, shopping, parks, restaurants, and other major amenities. Ideal for families, professionals, seeking a move-in-ready home in a growing neighborhood. Don't miss this opportunity to live in one of Oshawa's most desirable communities! (id:60365)
2717 - 330 Richmond Street W
Toronto, Ontario
Spacious 1 Bedroom Unit With Modern Open Concept Floor Plan. Floor To Ceiling Windows Allow For Lots Of Natural Light. Kitchen Island, Stools & Entrance Console Included In Lease, If Preferred. Perfectly Located In The Heart Of Downtown, Steps From TTC Transit, Shops, Restaurants & More. High Speed Internet Included. Buildings Amenities Include: 24HR Concierge, Rooftop Terrace W/ Pool, Games Room, Gym & More. (id:60365)
#1303 - 8 Rean Drive
Toronto, Ontario
Beautifully renovated 1-bedroom + den suite in the sought-after New York Towers! This spacious, practical layout features an open-concept design with new, high-quality laminate flooring throughout. The primary bedroom includes his and hers walk-in closets with custom organizers, along with a full 4 piece ensuite bathroom. The den is enclosed with french doors, making it a highly functional space-perfect as a home office, guest room, or even a second bedroom. A second 3 piece bathroom adds excellent convenience. Both the bedroom and living room open out to a balcony overlooking a peaceful, north-treed view. Located just steps to the subway, minutes to the 401, and close to excellent shopping, dining on Yonge, and everyday amenities-this suite offers comfort, convenience, and a fantastic location. (id:60365)
1607 - 88 Queen Street E
Toronto, Ontario
Discover luxury living at the brand-new 88 Queen Condos, ideally located in the vibrant heart of downtown! Be the first to call this stunning 2-bedroom, 2-bathroom unit home, featuring bright, south-facing views of the lake. Enjoy a spacious layout with a large balcony, stainless steel and integrated appliances, quartz countertops, and laminate floors throughout. The open-concept design is perfect for modern living.Step outside and experience the ultimate in convenience-just steps to the TTC/Subway, shopping, dining, the Eaton Centre, U of T, TMU, George Brown, hospitals, the financial district, and more. Take advantage of exceptional amenities, including a theatre, dedicated workspaces, yoga area, gym, jacuzzi, party room, outdoor infinity pool, and fireplace with a BBQ area. (id:60365)
1307 - 212 King William Street
Hamilton, Ontario
This Stunning 1+Den Bedroom Condo is Located in the Heart of Hamilton @ 212 King William St. unit 1307. This Fabulous Unit Features a Modern Kitchen With SS Appliances, Bright and Sun Filled Living Room With Walk -Out To The Relaxing Balcony With the East View. Very Convenient & Close to Transit, Shopping, Restaurants, School/ University, Highways And Much More. Amenities Include Party Room, Fitness, Yoga Studio, Rooftop Terrace With Firepits, Pet Wash Area And Ample Street Parking. Tenant is Responsible For The Utilities, Tenant Insurance & Key Deposit. ** The Property Price has been Reduced to Lease ASAP ** (id:60365)
161 Brighton Lane
Thorold, Ontario
Welcome to this lovely 3-bedroom, 3-bathroom townhouse, offering the perfect blend of comfort, style, and convenience. Nestled in a desirable, family-friendly neighborhood, this home is designed for both relaxed living and effortless entertaining.The main floor features an open-concept layout with high ceilings and large windows that invite an abundance of natural light. The open concept kitchen offers stainless steel appliances and plenty of counter space. Designated breakfast area is a convenient walk-out to the backyard. Living and Dining are perfect for family gatherings.Upstairs, the spacious primary bedroom serves as a serene retreat, complete with a large walk-in closet and a ensuite bathroom. Two additional generous-sized bedrooms and a full bath provide ample space for family or a dedicated home office/guest suite. And to have Laundry on the second level/bedroom floor!! What a luxury when you don't have to run to the basement to run a cycle!Spacious basement allows for a clean canvas to add your own touch and finish as per your family needs. Ideally located in close proximity of 406 and Barkers Pkwy for easy access to Niagara/Toronto/GTA. Proposed elementary school in the vicinity, as per The District School Board of Niagara (DSBN) (id:60365)

