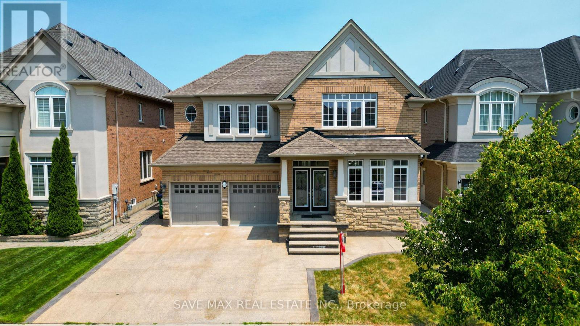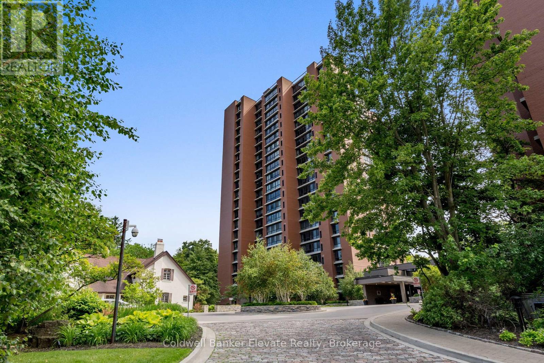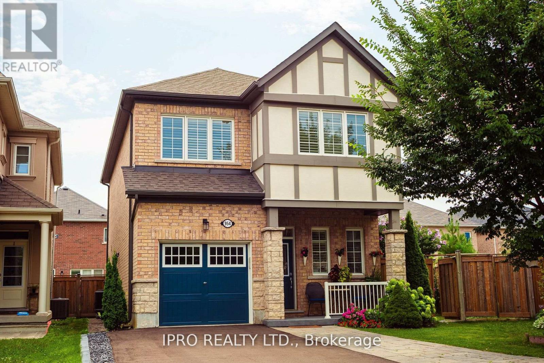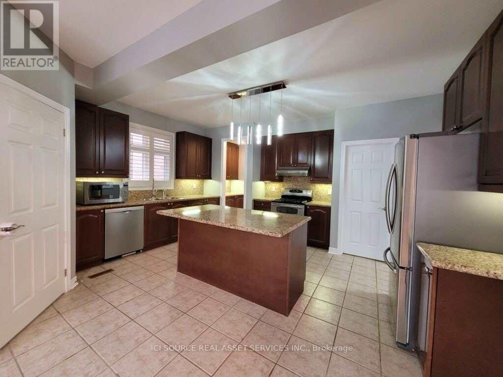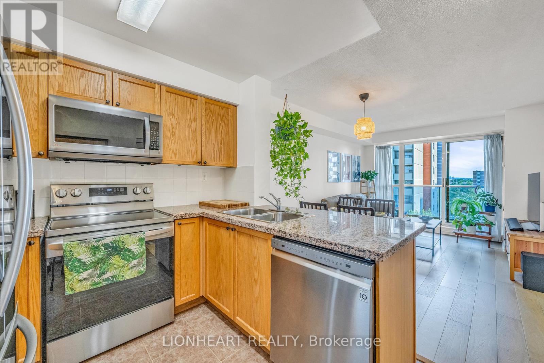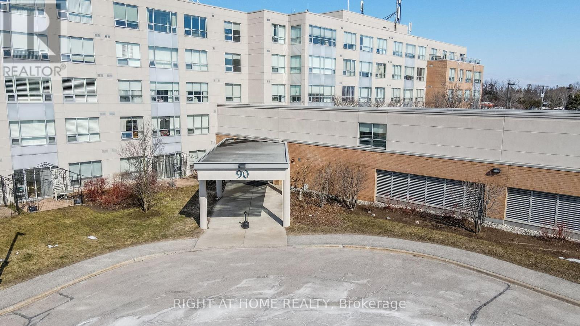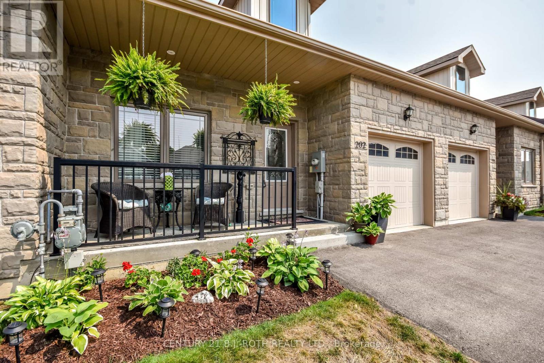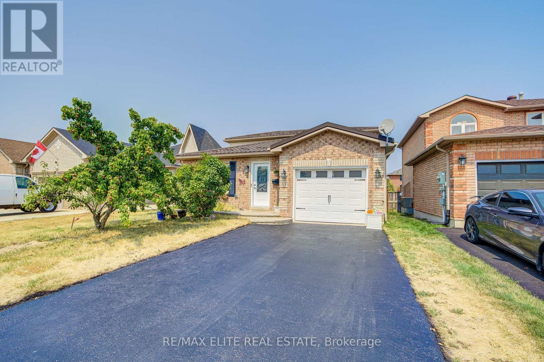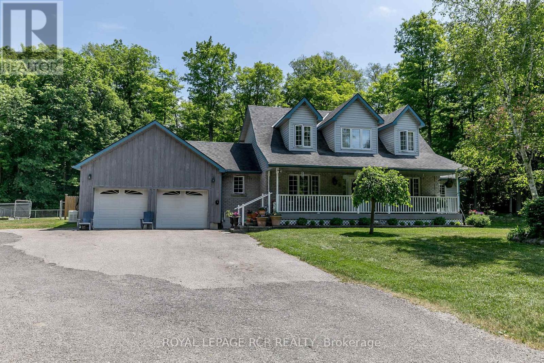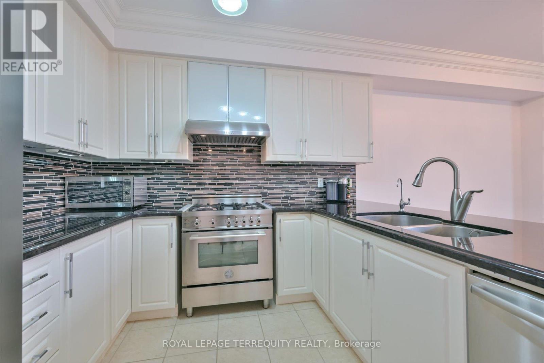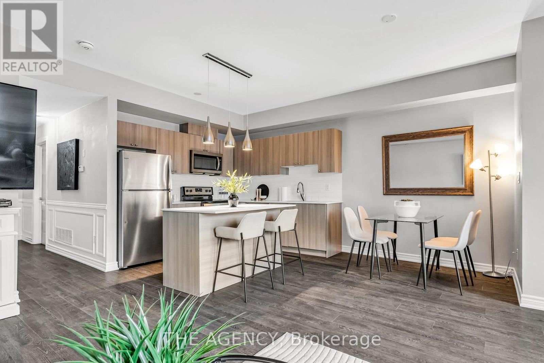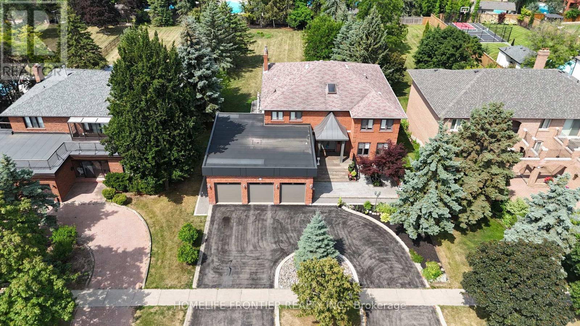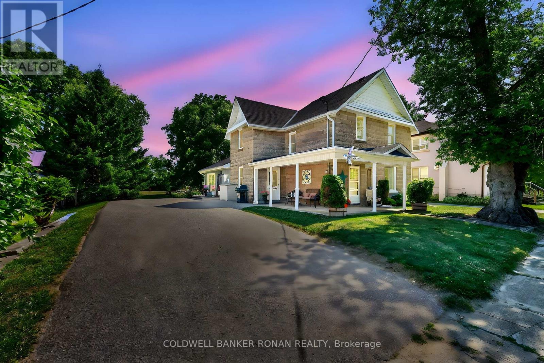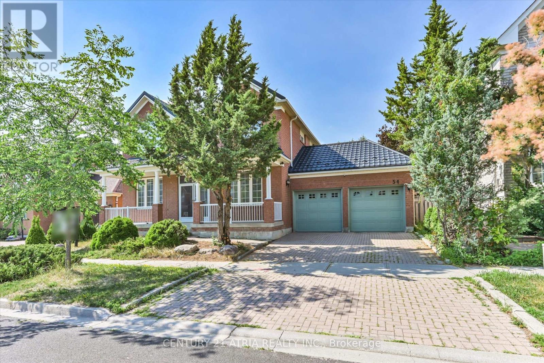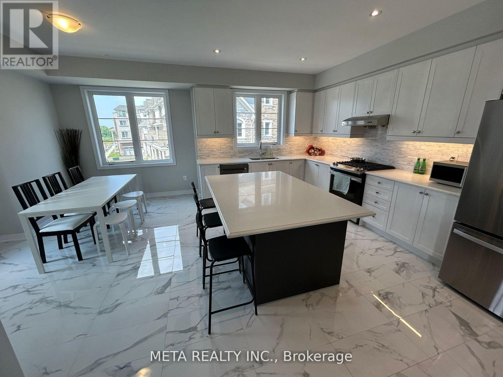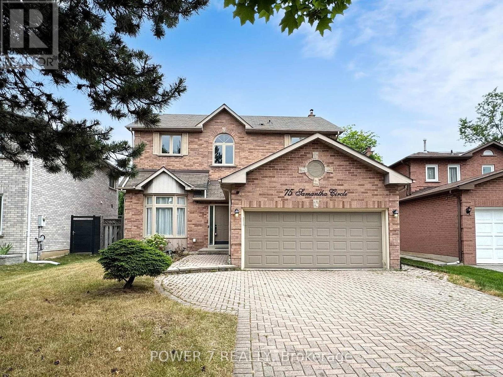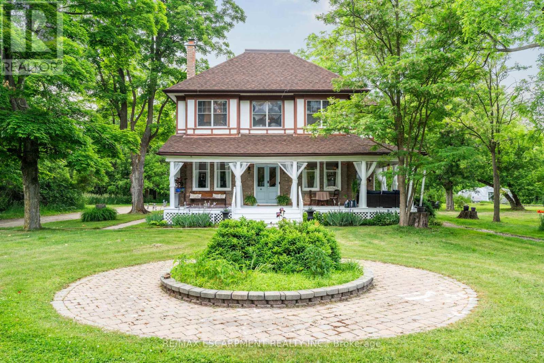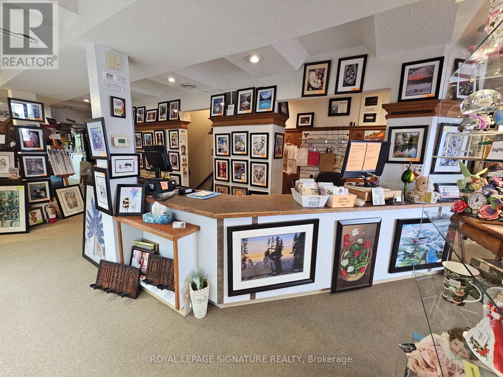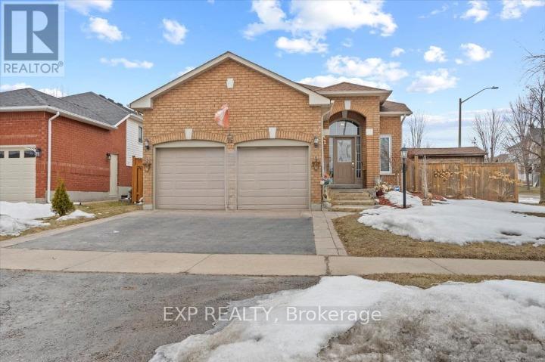510 - 830 Lawrence Avenue W
Toronto, Ontario
Start your next chapter in style at Treviso II offering charm, comfort, and incredible convenience in one of Torontos most well-connected neighbourhoods. This bright and spacious 1-bedroom + den suite is thoughtfully designed with an open-concept layout and finished with engineered hardwood floors throughout. The modern kitchen features stainless steel appliances and flows seamlessly into the sun-filled living and dining area. The bedroom includes a large closet, and the oversized den offers flexibility perfect for a home office, guest room, or nursery. Step out onto the oversized private balcony with tranquil views of Dane Park, ideal for enjoying your morning coffee or relaxing at sunset. One parking spot is included. This building is rich with resort-style amenities, including a pool, hot tub, gym, cinema, party room, BBQ terrace, guest suites, and 24-hour concierge. Outside, the beautifully landscaped grounds feature fountains and Italian-themed water features that add a unique sense of luxury. Located at Lawrence & Dufferin, youre just steps to TTC and walking distance to local shops, restaurants, and grocery stores including Fortinos and Lady York. Also nearby: Orfus Road outlets, Lawrence Allen Centre, and Yorkdale Mall all just a short drive away. With easy access to Highway 401 and Allen Road, commuting is a breeze. Whether youre a first-time buyer, downsizer, or investor, this is a stylish, move-in-ready home in a vibrant and central community. (id:60365)
1876 Stevington Crescent
Mississauga, Ontario
Step into this well maintained 3-bedroom, 4-bath semi-detached gem, complete with a rare double garage, nestled in the desirable community of Meadowvale Village. Perfectly positioned just a short walk from schools, parks, and tranquil nature trails---and access to major highways---this home offers the ideal blend of modern living and everyday convenience. A welcoming stone patio entrance leads into a sun-filled, open-concept main floor with 9-foot ceilings, elegant crown moulding, pot lights, and rich hardwood flooring that flows through the spacious living and dining areas. The updated kitchen is both stylish and functional, featuring quartz countertops, a chic backsplash, and stainless-steel appliances. The bright breakfast nook opens directly onto a deep, 128-foot fenced backyard, complete with a large concrete patio and an above-ground pool---perfect for summer gatherings. Enjoy the practicality of direct interior access from the garage. Upstairs, all three generously sized bedrooms feature hardwood floors. The primary suite offers a peaceful escape with a large walk-in closet and a spa-like 4-piece ensuite with a deep soaker tub. An additional 4-piece bathroom completes the upper level. The finished basement adds impressive flexibility to the home, with a spacious recreation room, built-in Murphy bed, 3-piece bathroom, and ample storage---ideal for hosting guests, working from home, or creating a dedicated play area. This move-in-ready home is a rare find in one of Mississauga's most sought-after neighbourhoods. Come and see it for yourself! (id:60365)
49 Scotchmere Crescent
Brampton, Ontario
Welcome to This Immaculate 4+1 Bedroom Detached Home in the Prestigious Castlemore Area of Bram East! Offering 4184 sq. ft. above grade plus 1410 sq. ft.LEGAL 4 BEDROOM BASEMENT apartment with separate entrance, and an EV Charger, perfect for large families or generating rental income from basement ($4,000/month). The main floor features a thoughtfully designed layout with separate living, dining, and family rooms, a bright eat-in kitchen with pantry, and convenient main-floor laundry. Upstairs offers 4 spacious bedrooms plus a flexible office/den ideal for working from home or can be a 5th bedroom. Enjoy hardwood flooring throughout no carpet anywhere, fresh paint, modern pot lights, and oversized windows that fill the home with natural light.The professionally landscaped exterior includes a custom-finished driveway with parking for 7 vehicles (2 in garage + 5 on driveway), and a private backyard oasis with gazebo and storage shed. Located close to Gore Meadows Community Centre, Costco, Walmart, Hwy 427, Brampton Civic Hospital, top schools, grocery stores, and places of worship. A true gem for families seeking luxury, space, and rental potential in a highly sought neighborhood! (id:60365)
807 - 1400 Dixie Road
Mississauga, Ontario
Welcome to Fairways, the award-winning GTA Condo of the Year (2021), offering a rare blend of urban convenience & resort-like tranquility. This elegant 2-bed, 2-bath corner unit is ideally positioned with a northwest-facing view, showcasing beautifully landscaped gardens, the outdoor pool, and the serene Lakeview Golf Course. Enjoy a distant glimpse of Lake Ontario from the den. Surrounded by 5.5 acres of mature trees, lush florals, and winding walking paths, this community offers ultimate privacy and peace. Fairways is nestled between the prestigious Toronto Golf Club and Lakeview Golf Course, providing a tranquil, green oasis in the heart of the city. On-site amenities include tennis and pickleball courts, putting greens, and a koi pond greeting guests at the gatehouse entrance. The outdoor pool area is framed by rot iron-furnished decking & shaded patios, offering a serene spot to unwind. For social & recreational enjoyment, Fairways has an exceptional BBQ & dining area perfect for hosting friends or relaxing. A vibrant social committee organizes regular events, fostering a strong sense of community. Residents also enjoy access to McMaster House, an elegant space for private gatherings, a Garden Room featuring a piano for year-round events. The Concerto Lounge with baby grand piano, fireplace-equipped party lounge, pool table room, and games room ensure constant opportunities for leisure. Convenience is key, with services like an on-site manicurist, pedicurist, & professional hairdressing available by appointment. Additional features include a modern gym, library, and industrial-grade laundry facilities. 24-hour gatehouse security, concierge service, and covered parking enhance comfort & peace of mind. Perfectly located minutes from the QEW, Sherway Gardens, Dixie Outlet Mall, Pearson Airport, & the Lake Ontario waterfront parklands, Fairways offers an idyllic yet well-connected living experience, combining resort-style amenities with unparalleled convenience. (id:60365)
954 Penson Crescent
Milton, Ontario
Nestled in the Heart of Milton, Quiet Neighbourhood, This Detached Two Storey Gem boasts 4 Spacious Bedrooms and 3 Modern Bathrooms, 9ft Ceilings. offering an open concept first floor with a large breakfast area for family gatherings. Set on one of a kind pie shaped lot, ideal for a pool, the home features and Upgraded Roof (25 Year Warranty) , a newly paved driveway and a covered porch. The organically treated yard free from pesticides, enhances the natural beauty of the property. Located near top rated schools and within the school bus zone, the property also includes a basement with rough-ins and upgraded larger windows providing a ready opportunity for a legal basement with a private backyard and separate parking. This rate find blends comfort, convenience and investment potential in a highly sought after community. Prime residential location with ready investment opportunity. ** 2 Laundromats - 2nd Floor and Basement ** (id:60365)
114 - 1 Rowntree Road
Toronto, Ontario
Rarely Available Bright, Spacious Condo! This beautifully maintained 2-bedroom, 2-bathroom unit offer serene views of greenery and the street. This unit includes 1 owned parking spot, and 1 owned Locker. Situated in a well-managed, well Kept building with 24-hr gated security and concierge, 2 elevators, and its own private children's park and scenic walking trail-perfect for families, couples, and seniors alike. Located in a quiet cul-de-sac, with no through traffic, yet close to everything: schools, plaza, Library, 24/7 Rabba, community center, mall, York University & Humber College. Minutes to Finish LRT (under construction), and Highways 407, 27, 427, 401, and 400. Exceptional Value Must see! (id:60365)
5150 Doubletree Drive
Mississauga, Ontario
Convenient Access To A Wide Variety Of Restaurants, Transit Options, Retail, Entrainment Venues And Parklands. Right By University Of Toronto, Churchill Meadows Community Centre And Mattamy Sports Park, Meadowvale Town Centre, Credit Valley Hospital, Piper's Heath Golf Club, Rattlesnake Point Golf Club, And More. Close By 403 And 407. *For Additional Property Details Click The Brochure Icon Below* (id:60365)
709 - 5 Michael Power Place
Toronto, Ontario
Welcome to the Port Royal Condos on the Hallowed grounds of the former Micheal Power School. Large grounds with pleasing gardens with a plethora of trees, makes this property lovely and quiet and beautiful. Smart floor plan ideal home of first time buyer. Balcony faces the grounds and and trees affording a more quiet atmosphere. This One- Bedroom unit has had newer wide plank laminate floors and newer appliances 2019. This light filled unit has beautiful morning sunshine, and quaint balcony to enjoy your coffee with nature. Open Concept Kitchen, Dining and Living are are combined. Bathroom with Tub/ shower combo. A new community center is under constructions and both Islington and Kipling subways are short walk. There is a lovely community feel on Dundas west with lots of independent stores and restaurants. (id:60365)
151 Herdwick Street
Brampton, Ontario
Spacious 4-Bedroom Two-Storey Home on a Pool-Sized Premium Ravine Lot in the heart of Brampton !Enjoy luxury living with a large eat-in kitchen featuring a center island, den located on the main floor, walkout to a 2 storey deck, window seat, and finished basement with separate entrance. Relax in the master suite with ensuite and two walk-in closets. Entertain on the two-level deck overlooking a serene ravine, or admire the grand oak staircase, inside this home is filled with natural lighting. Additional highlights include a gas fireplace, Built in Central vacuum Brazilian cherry hardwood floors, concrete patio(2023) and a lawn sprinkler system for the this beautifully landscaped property. Located walking distance from an abundance of amenities, this home offers the perfect blend of comfort, style, and nature. (id:60365)
345 Silverstone Drive
Toronto, Ontario
Location Location and Location, Absolutely Stunning & Fully Renovated 4+1 Bedroom, 4 Bathroom Home! This Beauty Hom Features a Finished Basement with a Separate Entrance Perfect for In-Law Suite or Rental Income. Enjoy the Convenience of an Oversized Driveway with Parking for Up to 8 Cars! Bright & Spacious Layout with Modern Finishes Throughout. No Carpet In The House. Just a 2-Minute Walk to School and TTC, 4 Minutes to HWY 407, 7 Minutes to Humber College. 5 Minutes to Hospital. 10 Minutes to Airport. Very Good Connectivity to Downtown, Close to all HWYs, Close to All Amenities Shopping, Parks, Restaurants & More! Don't Miss This Incredible Opportunity! (id:60365)
417 - 90 Dean Avenue
Barrie, Ontario
The Terraces of Heritage Square is a Adult over 60+ building. These buildings have lots to offer, Party rooms, library, computer room and a second level roof top gardens. Ground floor lockers and parking. |These buildings were built with wider hallways with hand rails and all wheel chair accessible to assist in those later years of life. It is independent living with all the amenities you will need. Walking distance to the library, restaurants and shopping. Barrie transit stops right out front of the building for easy transportation. This Simcoe Suite is 891sq ft has southern exposure from the large solarium overlooking the Roof Top Gardens. Sunshade Blinds in the Solarium and Living Room. Good size kitchen with a back splash. The bedroom is open to the Solarium with a semi ensuite bath and the tub has a cut out for easier access. Open House tour every Tuesday at 2pm Please meet in lobby of 94 Dean Ave **EXTRAS** Shelving in Solarium (id:60365)
423 Mary Street
Orillia, Ontario
ADORABLE SIDESPLIT IN A CONVENIENT NEIGHBOURHOOD WITH BIG-TICKET UPDATES! This sidesplit is packed with charm and incredible updates, offering a fantastic opportunity in a mature neighbourhood on a spacious lot! Enjoy the convenience of walking distance to multiple parks, Harriett Todd P.S., and Twin Lakes S.S., with a quick drive to Orillia Rec Centre, Hwy 12, all amenities, and Orillia Soldiers' Memorial Hospital. The large backyard hosts a 10x10 bunkie or shed with a durable steel roof, perfect for extra storage or a creative retreat. An oversized single garage and ample driveway parking provide plenty of space for vehicles. Major updates have already been completed, including a newer steel roof, windows, A/C, furnace (2025), and hot water tank (2025), while the updated front porch boosts curb appeal. Inside, the functional kitchen boasts a newer dishwasher, while the open-concept dining and living room is warmed by a cozy gas fireplace. Three well-sized bedrooms plus an office ensure comfortable living for the whole family. The renovated finished basement adds valuable living space with a large rec room and a convenient laundry area featuring a new washer and dryer (2025). Central vac adds extra convenience, and with no rental items, everything is owned outright! With so much potential to make it your own, this move-in-ready home is an incredible find for first-time buyers looking to plant roots in a thriving community. Don't miss this opportunity to make it your #HomeToStay! (id:60365)
202 Lucy Lane
Orillia, Ontario
Welcome home to 202 Lucy Lane! This beautiful freehold townhome is ideally located in the sought-after North Lake Village. A rare find, this bungalow backs onto the forested Millennium Trail, offering ample privacy! This 2 bedroom, 2 bathroom home offers comfort and convenience for downsizers, or anyone seeking a low-maintenance lifestyle. The large front patio welcomes you into the open concept main floor. The kitchen features modern cabinetry, stainless steel appliances, and a large breakfast bar. The kitchen flows seamlessly to the oversized dining room and bright living room. Walkout to the oversized tranquil deck backing onto the lush forest, the perfect space to unwind and enjoy nature. The primary bedroom features a large walk in closet, 3 piece ensuite, and amazing private forest views! The second bedroom offers ample closet space and large windows. Convenient main floor laundry for easy living, and inside garage access completes the main floor. Beautiful perennial gardens for ease and enjoyment. Located just minutes from shopping, dining, parks, and Lake Couchiching, this move-in-ready home offers the ultimate in easy living. Priced to sell!!! (id:60365)
222 Country Lane
Barrie, Ontario
Affordable Cozy Home Fulfilled with Sun Shine. Perfect for First-Home Buyers or Downsizers. Original Owner, Never Rented. The House Has Been Gradually Updated in Recent Years. Fresh Paint the Whole House Recently; Metal Roof:2011; All Windows replaced:2023 (except the dining room window); Furnace & Air-conditioner:2022; Washer&Dryer:2024; Fridge:2021; Stove:2024; Upstairs Washroom:2024; Powder Room: Recently; LightFixtures:2023&2025; Driveway & Garage Door:2011; Front Door:2023; Living Room Floor: Brand New.Located in a top-rated school district and close to all amenities, it's less than 10 minutes from the Barrie GO Station. Don't miss it! (id:60365)
14808 Hwy 12
Tay, Ontario
Pride of Ownership in this Immaculate 2 Storey Cape Cod Home sitting on 33 Mature Acres with Walking/Ski trails, Hardwood Bush, Natural Gas, High Speed Internet, 2 minutes to Georgian Bay Boat Ramp. This home features 3 BRS & 3 WRS. Primary BR with 4 pce Ensuite & W/I closet. Main level Office, DR or 4th BR. Oak Hardwood and Porcelain Tiles throughout. Quality Kitchen with Quartz countertops, Convention oven, Gas Cook Top. Family Rm with Gas Fireplace, Bengal Autumn Tiles, large windows boasting views of woods, gardens and wildlife. W/O to deck with screened Pavilion having hydro, ceiling fan and being very peaceful. MF laundry with access to heated garage with epoxy floor. Ponds for irrigation with pump. Low taxes with Managed Forest Incentive. Updates: 2020 Septic Tank, 2021 Bosch Fridge, 2022 well pump, 2023 Kitchen Dishwasher, 2024 Carrier Gas Furnace, 3 ton Heat Pump with A/C unit, water filtration unit and stair runner. Feel a sense of comfort with any power outage with the 18 KW Generac . (id:60365)
121 Castle Rock Drive
Richmond Hill, Ontario
Bright And Specious Town Home In High Demanded South Richmond Hill!! Move-In Condition, Newer Garage Door And Driveway (2025), Renovated Master Bedroom Washroom (2025). Close To Shopping Plazas, Lebovich Recreation Centre, Transport, Hwy 407, High Rating Schools! Private Driveway Fits 2 Cars. (id:60365)
10461 Woodbine Avenue
Markham, Ontario
Welcome to 10461 Woodbine Ave, a meticulously maintained freehold townhome in the heart of Cathedral Town, Markham, offering over 1,800 sq.ft. of upgraded living space with no maintenance fees. Freshly painted and updated with modern lighting, this elegant home features a functional 2-storey layoutideal for families with young children or elderly loved ones, without the hassle of third-floor stairs. The main floor boasts 9-ft ceilings, Brazilian Jatoba hardwood floors, and a sunlit open concept living and dining area that opens to a professionally landscaped front and backyard perfect for quiet mornings or entertaining guests. The chefs kitchen is both stylish and practical, featuring granite countertops, custom cabinetry, a modern backsplash, and high-quality appliances including a Bertazzoni Italian gas stove with an auto shut-off valve, Euro-style hood fan, dishwasher, fridge, and built-in water purifier. Upstairs, a skylight bathes the home in natural light, while the primary suite offers a peaceful retreat with a walk-in closet and upgraded ensuite. Two additional bedrooms and a well-designed second-floor laundry room ensure daily ease and functionality. This home includes over $100K in thoughtful upgrades, such as a central water softener, humidifier, central vacuum system, monitored alarm system, digital locks, ultra-quiet garage opener, and two custom garage storage lofts. Major updates include a new roof (2021), windows (2018), and R50 attic insulation for enhanced energy efficiency year-round. Located steps from top-ranked French Immersion schools, parks, splash pads, and Cathedral High Street shops and cafés, with easy access to Hwy 404, Costco, T&T, Richmond Green, and public transit. Ideal for families, professionals, or retirees seeking comfort and convenience in one of Markham's most sought-after communities. (id:60365)
Garden House - 8 Gormley Road E
Richmond Hill, Ontario
2 Bedroom Garden Suite Available for Lease. Open Concept Main Floor with Modern Finishes, Smooth Ceilings & Potlights. Easily accessible to Highway 404, GO, making it convenient for Commuters. Perfect Balance of Private & Convenience. Modern Kitchen with Stainless Steele Appliances, Double Sink & Pantry. Main Floor Laundry Room & 2 Pc Bath. Upper Floor Features 2 Bedrooms Each with its own 3PC Ensuite Featuring Modern Fixtures and Finishes, Double Closet, Smooth Ceilings, Potlights, Laminate Flooring and Window. Additional Use of Set Outdoor Space and Includes Ample Parking. (id:60365)
113 Sutcliffe Way
New Tecumseth, Ontario
Freshly painted and beautifully maintained, this modern 3-bedroom, 3+1-bathroom detached home offers the perfect blend of comfort and style. The main floor features a spacious dining area, a cozy family room with a gas fireplace, and a sleek kitchen with quartz countertops, tile backsplash, and stainless steel appliances. A standout feature is the upper-level family room with soaring 13 ft ceilings and a walkout to a private balconyideal for relaxing, working, or unwinding. Upstairs, the primary suite includes his and hers closets and a 5-piece ensuite, while two additional bedrooms share a well-appointed 4-piece bathroom. The finished basement provides additional living space with a spacious recreation room, electric fireplace, 4-piece bathroom, and laundry. Step outside to a private backyard retreat featuring an interlock patio, gazebo, gas BBQ hookup, and custom-built shed. With no neighbours to one side or behind, youll enjoy extra privacy; perfect for entertaining or simply relaxing in peace. Stylish, well cared-for, and move-in readythis home checks all the boxes. (id:60365)
8 Alan Williams Trail
Uxbridge, Ontario
Experience Elegant Living In This Immaculate 3-Bedroom Plus Spacious Office, 3-Bathroom Townhome Boasting Over 2500 Sq Ft Of Exceptionally Designed Space At 8 Alan Williams Trail, Nestled In The Charming Community Of Uxbridge. This Bright And Beautiful 3-Storey Residence Features An Airy Open-Concept Layout With 9-Foot Ceilings And Rich Hardwood Floors On The Ground And Main Levels. The Ground Floor Offers A Generously Sized Office, Perfect As A Private Work-From-Home Space Or Flexible Guest Suite. The Sunlit Main Level Seamlessly Blends Living, Dining, And Great Room Areas, Creating A Warm And Inviting Ambience Ideal For Hosting Or Relaxing. The Contemporary Kitchen Is A Chef's Delight, Showcasing Sleek Quartz Countertops, Stainless Steel Appliances, And Modern Cabinetry. The Serene Primary Suite Features A Large Walk-In Closet And A Spa-Inspired 5-Piece Ensuite With Double Vanities, A Deep Soaker Tub, And A Frameless Glass Shower. Two Additional Bedrooms, Including One With Its Own Walk-In Closet, Are Serviced By A Stylish 4-Piece Bath. Enjoy The Convenience Of UpperLevel Laundry And Ample Storage. Complete With A Double Car Garage And Two Additional Driveway Spaces, Offering Parking For Four Vehicles In Total. Situated On A Quiet, Family-Friendly Street Just Steps To Parks, Trails, Schools, Dining, And Boutique Shopping. Live In One Of Uxbridge's Most Desirable Communities, Celebrated For Its Picturesque Surroundings And Highly Regarded Schools. (id:60365)
104 - 13311 Yonge Street
Richmond Hill, Ontario
High-End Turnkey Beauty Clinic, Fully Upgraded & Equipped for Success! A rare opportunity town this GEM, a luxury beauty and wellness salon with over $150,000 in upscale renovations and more than $80,000 in professional nail equipment. This immaculate, fully operational businessi ncludes a brand new $170,000 laser machine featuring two handpieces (Forma & Hair Removal)making it ideal for Med Spa / Clinical services. The studio features:5 quartz-top manicure stations & 4 custom-designed, high-end pedicure chairs Fully equipped laser treatment room, Spacious room with 2 beds for permanent makeup, facials, or injections & a separate room for waxing or skincare treatments Located in a high-traffic, sought-after area, FH Beauty has a loyal clientele, elegant interior design, and a strong reputation. Perfect for experienced professionals or investors seeking a ready-to-go, scalable business in the booming beauty and aesthetics industry. Business-only sale (Property is not included). Training and transition support included. Lease ends on 30th April/2028 with a 5 years lease renewal option. (id:60365)
619 - 10 Honeycrisp Crescent
Vaughan, Ontario
Available August 16th - Mobilio 2 Bedrooms /2 Bathrooms, Facing North. Open Concept Kitchen Living Room - 686Sq.Ft., Ensuite Laundry, Stainless Steel Kitchen Appliances Included. Engineered Hardwood Floors, Stone Counter Tops. 1 Locker Included (id:60365)
34 Ventana Way
Vaughan, Ontario
Welcome to 34 Ventana Way- Experience convenience and comfort in the desired neighborhood of Sonoma Heights. This bright and inviting, 3 + 1 Bedroom home, offers a welcoming atmosphere for family living and is comprised of 2275 square feet above grade and has approximately 3100 square feet of total living space to enjoy. Large living room with vaulted ceilings invites a great amount of natural sun light. Main Floor formal dining room. California Shutters adorn the eat in kitchen and family room. Cozy up in the family room beside the gas fireplace enclosed with custom built in shelves. The open concept finished basement with above ground windows and gas fireplace ensures a place for everyone to relax and enjoy. Whether it be used as a teenagers retreat- in law suite or a family movie night space- Lower level also hosts an additional bedroom, 3 piece washroom, kitchen and storage area. You're outdoor space is complimented by a magnolia tree and two tiered deck-along with a garden shed for your lawn trinkets to be stored. Located a short distance from Elder Mills Public School, this French Immersion school supports a bright educational future for the younger residents. The surrounding area is rich with amenities, from parks and shopping centers to delightful eateries, ensuring a wonderful quality lifestyle. A beautiful property that anyone would be proud to call home. (id:60365)
2610 - 28 Interchange Way
Vaughan, Ontario
Be the first to live in this stunning brand new 2-bedroom, 2-bathroom southeast-facing unit at Grand Festival Condos in the heart of VMC. Enjoy modern built-in stainless steel appliances, a functional eat-in kitchen, and floor-to-ceiling windows that flood the space with natural light all day. Built by renowned developer Menkes, the unit offers stylish design and thoughtful layout. Steps from Cineplex, IKEA, Costco, Vaughan Mills, and minutes to Hwy 7 & 400, its perfectly located. Residents have access to top-tier amenities including an indoor pool, basketball and soccer courts, fitness centre, art and music studios, pet spa, and more. (id:60365)
9 - 198 Pine Grove Road
Vaughan, Ontario
Welcome to 198 Pine Grove Rd Unit 9. Situated in a quiet, well-maintained community, this upgraded unit offers a rare blend of modern living and natural serenity. Located in the heart of Woodbridge, it backs onto a stunning conservation area, providing unobstructed views of lush greenery and a tranquil forest setting. The thoughtfully designed open-concept layout features 9-foot smooth ceilings, elegant wainscoting, and upgraded fixtures throughout. The contemporary kitchen boasts quartz countertops, while a stylish addition of an electric fireplace enhances the living area. Hardwood flooring runs throughout. The unit gets beautiful sunrise light, creating a warm and inviting atmosphere. With easy access to the unit, plus a dedicated parking space and locker, convenience is a priority. Just steps from Market Lane, you're moments from top restaurants, cafés, and boutique shops. Ideal for first-time buyers or those looking to downsize, this home combines smart design with premium finishes. Experience comfort, style, and natural beauty (id:60365)
27 Primrose Heights
Adjala-Tosorontio, Ontario
Welcome to the Brand New 27 Primrose Heights (premium corner lot 50 Feet Front & 62 Feet Back), located just 20 minutes from BOLTON/ORANGEVILLE, 30 minutes from VAUGHAN/NEWMARKET & 40 minutes from TORONTO PEARSON INT'L AIRPORT. This 2044 SF FREEHOLD HOME with ***2 GARAGE***, 3 DRIVEWAY PRKG (TOTAL 5 PRKG), 3 Huge Bedrooms & 3 Full Bath in Colgan, Tottenham is ready for move-in. Main level offers Primary Bedroom w/Ensuite, 2nd Bedroom, Kitchen w/Walk-in Pantry, Combine Living W/Dining, Mud Room with Laundry Room & Access to Home & Backyard from Double Car Garage. Second level offers huge Loft overlooking open to below Living/Dining area & 3rd Bedroom w/4Pc Bath. Close to Hurontario St, Hwy 50/9 & 400, Schools, Colleges & Restaurants. It includes Brand New appliances. (id:60365)
118 Torran Road
Vaughan, Ontario
Stunning 2-Storey Executive Home In Prestigious Islington Woods! Over 4,000 Sq Ft Above Grade +Fully Renovated Over 2,300 Sq Ft Of Walk-Out Lower Level Apartment. Spacious 4 Bedrooms Upstairs, Deluxe Kitchen, Open Concept Dining Rm, Living Rm And Family Rooms On Main Floor With Walk-Out To BBQ Deck And Expansive Backyard-Perfect For Outdoor Dining, Entertaining Or Future Garden Projects. Nestled On A Premium 75 x 272 Ft Lot With Circular Driveway & 3-Car Garage-Total Parking For 8 Vehicles. Located In A Quiet Enclave Surrounded By Custom Luxury Homes, Offering Tranquility And Refined Living. Enjoy Nearby Top-Rated Italian Elementary Schools, Community Centre, Lush Parks, Golf Courses, Conservation Areas And Trails. Quick Access To Hwy 7,400 & 407 Ensures Seamless Commuting To Toronto Core And Surrounding Areas. Buyer Must Assume Lower Level Tenant (Lease Expires On May 31, 2026). Please Note There Is 6th Bathroom/Powder Room On The Main Floor. (id:60365)
8153 Main Street
Adjala-Tosorontio, Ontario
HISTORIC CHARM MEETS MODERN COMFORT AT THIS CONVENIENTLY LOCATED CENTURY HOME ON HALF AN ACRE! Welcome to 8153 Main St! This charming two-storey century home is ideally located in town, across the street from Irwin Park, situated on a bus route, and within walking distance to the town's amenities. Filled with character, timeless appeal, and beautiful architectural details, this home is a stunning collaboration of old-world charm and modern amenities. The wrap-around front porch is perfect for relaxing and enjoying the outdoors, while the well-manicured lawn and gardens, complemented by lush trees, enhance its picturesque yard setting. The property sits on a 330 ft deep lot with a private backyard featuring a deck, garden beds, and a shed. The immaculate interior presents hardwood floors, built-ins, and elegant wainscoting. Tasteful, neutral finishes are found throughout the home. Prepare meals in the cozy kitchen featuring oak cabinets backed with white tiled backsplash, a gas stove, and an floating island. The charming addition living room boasts a vaulted ceiling, private entrance, a walkout offering backyard views, and a cozy gas fireplace. The upper level consists of 4 bedrooms, and a 3-piece bathroom. Additional features include a main floor laundry. The craftsmanship of yesteryear meets contemporary comfort in this spectacular property. (id:60365)
Lph15 - 9471 Yonge Street
Richmond Hill, Ontario
!! The Penthouse You've Been Waiting For Is On The Market !! This rarely offered premier Lower Penthouse corner suite is a showstopper! Ideally located in the Heart of Richmond Hill, across from Hillcrest Mall and just minutes to Highway 407, this freshly updated 2-bedroom + den, 2-bath suite features brand new laminate flooring and fresh paint throughout. Enjoy a premium corner layout with 10-foot ceilings, an oversized wrap-around balcony and floor-to-ceiling windows that fill the space with natural light from multiple exposures. The split-bedroom design ensures privacy, while the separate living room creates distinct zones for relaxing or entertaining. The spacious den adds flexibility, perfect as a dining area, home office, or guest space. Step outside to your full wraparound balcony, a rare feature offering an abundance of space to entertain, BBQ, or simply unwind with family and friends while taking in panoramic, unobstructed views that stretch for miles. This is luxury condo living at its best, with top-tier amenities and a location that puts shopping, transit, parks, and dining just steps from your door. (id:60365)
Bsmt - 11 Dellano Street
Markham, Ontario
Welcome To This Newly Renovated 2Bedroom Apartment W/Separated Entrance. Best For Couples. Great Location. Bright And Spacious. Open Concept. Walking Distance To Parks, Restaurants, Banks Etc. Mins To Highway 407 & Costco, Shopping Centers. (id:60365)
117 Cliff Thompson Court
Georgina, Ontario
Welcome To This Beautifully Finished 4-Bedroom Detached Home, Offering Exceptional Value With Over $50,000 In Thoughtfully Selected Upgrades And Standout Design Details Throughout. This Home Goes Far Beyond The Typical New Build. Step Inside And Be Impressed By Custom Feature Walls, Shiplap Accents, Pot Lights, And Contemporary Lighting That Add Charm And Personality To Every Room. The Chefs Kitchen Is A Standout, Featuring Quartz Countertops, A Breakfast Bar, Extended Upper Cabinets With Crown Moulding, And Premium Appliances Including A Gas Oven And Fridge With Waterline. Enjoy The Bright, South-Facing Living Room And Kitchen, Bathed In Natural Light Throughout The Day. The Formal Dining Room Provides The Perfect Space For Family Meals And Entertaining Guests. Upstairs, The Primary Bedroom Is A Peaceful Retreat With A Walk-In Closet, An Additional Double Closet, And A Spa-Like 5-Piece Ensuite Featuring An Oversized Soaker Tub And Glass Shower. The Additional Bedrooms Are All Generously-Sized, Each With Either A Walk-In Or Double Closet. Looking For Extra Space? The Insulated And Drywalled Double Garage Offers Endless Possibilities - Ideal For A Home Gym, Workshop, Or Additional Storage. Freshly Laid Sod and Fencing, Ready to Enjoy! Perfectly Located Just Steps From Highway 48 For Easy Commuting And Within Walking Distance To High St. Shops, Restaurants, Sutton Arena, And The Fairgrounds. Why Wait For New Construction When You Can Move Right In? (id:60365)
54 Castlemore Avenue
Markham, Ontario
Welcome to 54 Castlemore Avenue - Right in the Heart of Berczy Village. Here's your chance to own a rare 60-foot wide lot in one of Markham's most desirable neighbourhoods. This detached, double garage home has been cared for by the original owners since day one, and its ready for its next chapter. Inside, you'll find a practical, family-friendly layout with plenty of room to make it your own. Whether you're planning a light refresh or dreaming up a full renovation, this home offers the space and structure to bring your vision to life. You're in a top-ranked school district - steps to Castlemore Public School and minutes from Pierre Elliott Trudeau High School. Walk to parks, trails, and the Angus Glen Community Centre, or enjoy a round of golf at Angus Glen Golf Club. Everything else you need, restaurants, groceries, and shops is just around the corner. Homes on wide lots like this don't come up often in Berczy. If you've been waiting for the right opportunity this is it. Come take a look and imagine what you can do with 54 Castlemore Avenue. (id:60365)
2 Bruce Boyd Drive
Markham, Ontario
Sun drenched with lots of windows! This house receives sunlight from the east, west and south directions for maximum sunlight from morning to sunset! Facing tree lined streets and greenspace, this upgraded corner townhouse offers 5 FULL bedrooms & over 2500 sq ft of living space, plus an unfinished basement. About $100k spent in upgrades on kitchen cabinets, tiled flooring, pot lights, backsplash, stone countertops with smooth edge cuts throughout, gas stove & waterline in fridge, & upgraded stair posts & hardwood flooring stain. Wide & open concept floorplan with 9 ft ceilings - book your private tour today! Offers any time! (id:60365)
75 Samantha Circle
Richmond Hill, Ontario
Welcome to 75 Samantha Circle, a one-of-a-kind, stunning fully renovated modern home backing onto a beautiful ravine lot in one of Richmond Hills most desirable neighborhoods. This move-in ready residence features engineered hardwood flooring throughout, a striking wood staircase with elegant iron spindles, and a spacious living room with soaring high ceilings. The open-concept kitchen is a chefs dream, boasting a large eat-in island, granite countertops and backsplash, built-in stove, and premium stainless-steel appliances, all seamlessly connected to a cozy family room with a wood-burning fireplace. Enjoy the convenience of a main floor laundry room with direct access to the double car detached garage, plus an interlocking driveway with parking for up to six cars. Upstairs, the luxurious primary suite offers a spa-like 5-piece ensuite and an expansive walk-in closet, complemented by three additional large bedrooms. The finished basement provides a versatile media room with sliding doors for multifunctional use, an extra bedroom, and a modern 3-piece bathroom, perfect for guests or extended family. Step outside to your private backyard oasis with a wooden deck overlooking the serene ravine, ideal for relaxing or entertaining. This exceptional turnkey home is close to parks, Easy Access to Hwy 404 & 407, with all restaurants, grocery stores, and shopping amenities just minutes away. Top Ranking Schools: Alexander Mackenzie High School (IB)/Christ The King Catholic Elementary School/St. Robert Catholic High School (id:60365)
8936 32nd Side Road
Adjala-Tosorontio, Ontario
A Storybook Retreat in the Heart of Glencairn. Nestled amidst over seven acres of pristine forest, where a gentle stream winds through the trees, this extraordinary century home offers a rare blend of heritage charm and natural beauty. Tucked away in the picturesque hamlet of Glencairn, the property is a sanctuary for nature lovers, large families, and those seeking a multi-generational haven. This timeless residence unfolds with an artful balance of character and comfort, featuring a breathtaking third-storey loft with in-law capability and a harmonious flow of luminous, thoughtfully curated spaces. Every room tells a story each more captivating than the last. Here are just a few things you will appreciate: 1) Soaring ceilings on the main level 2) Original plank hardwood flooring 3) Stunning wrap around porch 4) Private veggie garden 5) Fire Pit Seating Area 6) Additional Shed - the perfect home for raising chickens 7) Modern White Kitchen (2022) and luxurious decor. With space to grow, room to roam, and nature as your nearest neighbor, this estate home is not just a place to live its a place to love. The small creek on the property joins the Mad River, and the home is located 3.5Km off Airport Road. With easy access to Creemore, Mansfield Ski Hills and the GTA, this stunning and unique home has all the bells and whistles and simply must be seen! (id:60365)
216 - 9441 Jane Street
Vaughan, Ontario
Located just north of Rutherford Road, this well-designed home offers a functional layout with 2 spacious bedrooms and a versatile den-perfect for a home office or easily converted into a third bedroom. The primary bedroom features two closets for ample storage. Enjoy the convenience of being within walking distance to schools, parks, vaughan mills, and public transit. TTC access just minutes away, with all essential amenities close by. (id:60365)
7541 Darcel Avenue
Mississauga, Ontario
!!! Gorgeous 4 Bedroom Bungalow Located On 50x120 Lot!!! 2 Bedroom Finished Basement with Separate Entrance. Brand New Custom Kitchen in Main Floor and Quartz Countertop. Stainless Steel Appliances. Open Concept Layout in Mian Floor, 4 Good Size Bedroom with Hardwood Floor. Recreation Room in Basement With 2 Bedroom and Full Family Size Kitchen. Huge Backyard. Few Mins to Hwy 427 And All Other Amenities. (id:60365)
922 Simcoe Street
Oshawa, Ontario
Kay's Place Art and Gifts is a very successful and long standing family run business with excellent profit margins and consistent sales. It has been in business for 34 years, with 14 of those years in this great location. Simcoe Street is one of the busiest streets and thoroughfares in Oshawa and this central location is ideal. There are 40 parking spaces and tons of signage including a marketing pylon on Simcoe. There is a great layout that is easy to manage and staff and there are zero employees with only two owners that work the business.Please do not go direct or speak to ownership. (id:60365)
806 - 1135 Logan Avenue
Toronto, Ontario
Spacious 3-Bedroom, 2-Bathroom Suite in Prime Broadview North! Welcome to this rare gem offering 1,100 sq ft of living space in the highly sought-after Broadview North neighbourhood. This well-maintained suite has been lovingly cared for by the original owner for 37 years a true testament to the quality and comfort it offers. With generously sized, sun-filled rooms, ample closet space, and a functional layout, this condo is ideal for families or anyone looking to stay in a great neighbourhood. The primary bedroom features a private 2-piece ensuite, and the unit includes 1 parking space and a locker. Enjoy the convenience of all-inclusive condo fees covering gas, heating (forced air), and central air conditioning. Located in a quiet, well-managed building, suites like this are increasingly hard to find. Don't miss your chance this one won't last! (id:60365)
16 Goodwin Avenue
Clarington, Ontario
Huge Corner Lot and exceptional 4-bed/3-bath raised bungalow detached home that offers a perfect blend of relaxation and convenience. Built with solid brick, solid hardwood floors on a coveted corner lot, this prime location in the serene community of Clarington is a walking distance from schools, parks, and essential amenities, making everyday living effortless. With minimal stairs, this home is perfect for seniors, raising children, working class and right sizing. Walking into the home, you are greeted with high ceiling, huge living room and large windows that flow in abundant natural light, enhancing the picturesque views and ensuring excellent ventilation all year-round. In warmer months, the well-placed windows provide natural airflow, reducing the need for air conditioning and allowing for energy savings. The separated kitchen from the living and dining areas, creates privacy and safety for meal preparation. Downstairs offers fully finished basement with additional two bedrooms and a bathroom; making it an ideal space for guests, a home office or recreational use. Additional standout features of this home is its numerous recent upgrades: In 2020, the furnace and main systems were changed to enhance efficiency and comfort. Further improvements in 2022, includes the installation of a state-of-the-art heat pump and a smart tankless water heater. The tankless system is both energy-efficient and convenient, providing instant hot water while significantly reducing utility costs. Whether multiple family members are using hot water simultaneously or switching between gas and electricity for heating, this smart system ensures a seamless experience tailored to energy savings. Outdoor enthusiasts will love the expansive backyard, complete with a swimming pool, a hot tub and a Gazebo, perfect for family fun and relaxation. This Bowmanville model home delivers the perfect balance of suburban charm and modern convenience. (id:60365)
755 Pebble Court
Pickering, Ontario
ALL INCLUSIVE Perfect Newly Upgraded Walk-Out Basement Overlooking Private Greenspace * Tons of Natural Light * Feels Like Living on the Main Floor!* Utilities Included * Bright & Open-Concept Layout with Large Windows Throughout * Brand New Pot Lights & Carpet * Spacious Combined Family Room with Fireplace & Dining Area * Modern Kitchen with Large Countertop + Built-In Bar + Plenty of Cabinetry * Private Ensuite Laundry Room * Generously-Sized Bedroom w/ Double Closet & Window * Stylish 5-Piece Bathroom (Double Vanity) * Located in a Family-Friendly Neighbourhood * Steps to Parks, Trails, Schools, Groceries, Restaurants, Highway 401 & MORE! (id:60365)
311 - 20 Guildwood Parkway
Toronto, Ontario
This Suite is all about WOW factor! A One-Of-A-Kind space that stands out from the rest - completely transformed into a Modern Open Concept space. Ideal for downsizing or empty nesters or anyone who wants a truly turn-key property. Plenty of space to entertain or host family & friends while living the resort lifestyle at home. The bright Open Concept Living Room-Dining Room-Sunroom-Kitchen lets the light in and makes it feel even larger than its 1622 sq foot Avonmore footprint. So many details - from Smooth Ceilings, to Wide Plank Hardwood Floors and extensive Custom-designed LED Pot Lights that can not only set the mood or showcase your artwork collection. Gather with family and friends in front of the Fireplace or around the Oversized Central Island. Quality high-end Custom Kitchen Cabinets take advantage of every inch. Soft closing doors, interior organizers, hidden storage in the island and even a baseboard kickplate Central Vac inlet. Thoughtful high-end finishes extend to the Primary Bedroom where $$$ extensive custom cabinetry and interior finishings will satisfy the needs of the most generous of wardrobes. Primary bathroom has Heated Floors and a No-curb entry to the shower. The Second bedroom features a built-in Murphy Bed with Home office/Desk combination & additional storage. A creatively hidden En-Suite Storage Room with Pantry allows for easy and immediate access - so much better than trekking/hauling to the basement! En-Suite Laundry Room contains Central Vac system. This friendly gated community has 24-hour security and all the luxuries you could ask for: Gym, Salt-Water Pool & Hot Tub, Guest Suites, Indoor Practice Driving Range & Outdoor putting green, Pickleball + two outdoor Tennis courts. Extensive manicured gardens and two outdoor terraces with BBQs. A few steps to TTC and a short distance to both GO transit and Via Rail at Guildwood station, make this a great location for heading downtown or beyond. (id:60365)
84 Rushbrooke Avenue
Toronto, Ontario
An Elevated Leslieville Lifestyle Awaits - 84 Rushbrooke Avenue. Tucked away on a quiet, tree-lined street in the heart of vibrant Leslieville, this exquisite semi-detached residence offers a refined alternative to condo living, blending timeless charm with thoughtfully curated modern updates. Step inside to a sun-drenched interior where hardwood floors and an elegant open-concept main level create a warm and welcoming atmosphere ideal for both intimate evenings and stylish entertaining. The chef-inspired kitchen is a standout feature, showcasing sleek quartz countertops, stainless steel appliances, and a seamless connection to the yard perfect for hosting with ease and flair. Begin your mornings on the inviting front porch, and unwind in the serene, landscaped backyard retreat, designed for al fresco dining and quiet relaxation. The rare and coveted rear parking space easily accommodates a large vehicle plus room to spare. Upstairs, the primary suite boasts custom built-in storage, while the updated spa-like bath offers a calming, luxurious escape. The finished lower level impresses with exceptional ceiling height and flexible design, complete with a privacy door ideal for use as a guest suite, media lounge, or inspiring home office. Perfectly positioned just steps to the shops, restaurants, and cafés of Queen Street East, with easy access to transit, top schools, lush parks, and major highways, this is sophisticated urban living in one of Toronto's most beloved neighbourhoods. (id:60365)
1151 Skyridge Boulevard
Pickering, Ontario
Welcome to 1151 Skyridge Blvd, Pickering! Stunning newly built detached home located in a quiet, family-friendly neighbourhood. This beautifully upgraded property features a look-out basement, hardwood flooring on the main level, and a 9-foot ceiling that enhances the spacious feel. Offering 3 spacious bedrooms and 2.5 bathrooms, this home is perfect for growing families. Enjoy a bright open-concept layout, a modern kitchen, and a walk-in distance to a brand-new school ideal for families with children. A fantastic opportunity to live in a growing Pickering community! (id:60365)
1008 Woodbine Avenue
Toronto, Ontario
Live, Rent, or Invest at 1008 Woodbine Ave - a fully renovated legal duplex in one of Torontos most connected neighbourhoods, just steps to the Woodbine subway and vibrant Danforth! Renovated top-to-bottom in 2015 with permits, this home offers soaring ceilings on every level and versatile living options.The main unit spans 3 beds + den, 2 baths, and walks out to a newly built deck perfect for families or multi-generational living. The second unit is a spacious 2-bed suite, ideal for rental income or extended family. Bonus: a rare oversized 1.5-car garage with a very friendly neighbour. Own a turn-key property in a thriving community with shops, parks, schools, and transit at your doorstep! Live in one, rent the other, house the fam, or build equity... your move! (id:60365)
810 - 3655 Kingston Road
Toronto, Ontario
Spacious and immaculate, this large one-bedroom plus den offers the perfect blend of comfort and flexibility. The den is ideal as a home office, dining space, or cozy reading area. The unit has been so well maintained, it feels like its never been lived in. Located in a quiet, secure, and beautifully kept low-rise boutique building tucked among high-end homes, it offers a sense of privacy and elegance rarely found. Included is a prime parking spot located right next to the elevator, along with a convenient locker for additional storage. The building features concierge service seven days a week from 9 a.m. to 5 p.m., a security system for peace of mind, a well-equipped gym, a stylish party room, a rooftop deck with lovely views, and guest suites for overnight visitors. Enjoy unparalleled convenience with Metro grocery store directly across the street, transit right at your doorstep, and Guildwood GO Station just a few blocks away. Come take a look you'll want to call this special place home before it's gone. (id:60365)
122 - 1604 Charles Street
Whitby, Ontario
Welcome to The Landing in Whitby Harbour! This spacious 2-storey condo-town offers 1 bedroom plus a den, 2 full bathrooms, and a private terrace. Featuring sleek laminate flooring throughout, this modern unit is set in a master-planned waterfront community that perfectly blends urban living with lakeside tranquility. Just a 3-minute walk to Whitby GO Station and minutes groceries, shopping and to Highways 401, 412, and 407; you'll enjoy easy access to Toronto and beyond. Building amenities include a 24- hour concierge, fitness centre, yoga studio, co-working Zoom Rooms, parcel storage, party room, guest suites, and dog/bike wash stations. Outdoor spaces feature BBQ areas, courtyards, and lounge spaces for relaxing or entertaining. Live steps from waterfront trails, parks, schools (id:60365)
78 Cree Avenue
Toronto, Ontario
Welcome to 78 Cree Ave...an exceptional opportunity for a beautifully updated, comfortable detached home in the family friendly neighbourhood of Cliffcrest by the Bluffs/lake. Situated on a very quiet dead end section of the street, the home offers both privacy and prime access to Bliss Carmen middle school and renowned RH King Academy nearby. Featuring three bedrooms and three bathrooms, the home boasts approximately 1,600 sq. ft. of above-grade living space with hardwood flooring throughout the main and upper levels. The livingroom, with stylish gas fireplace is enhanced by a huge bay window with cozy window seating area. The extended galley kitchen is beautifully renovated with wood cabinetry, complimentary granite countertops providing ample food prep space, and stainless steel appliances. It is combined with the dining room and leads to the exterior deck and lower, covered interlock patio -ideal for summer entertaining. The primary bedroom on the main level is privately tucked away behind a sliding barn style door. It features a 4 piece ensuite bath, a huge double closet and separate lighted walk in closet area. The upper two bedrooms are spacious and serviced by another 4 piece bath. Lots of windows provide wonderful natural light. The high, dry basement is complete with a renovated, self-contained one-bedroom suite with separate entrance and shared laundry facilities. The upgraded mechanicals include a hi efficiency gas furnace, tankless water heater, central A/C and power humidifier. 100 amp electrical on breakers and loads of convenient storage space complete this level. The rare 52 x 184 ft mature lot offers complete privacy and is ideal for a pool, maximum size garden suite, or future expansion of the home. A deep tandem, insulated detached garage with 2 separate rooms is ideal for a music studio or great workshop . It has electricity, heating /AC on a separate electrical panel and great space. This is it...No need to hesitate you're home! (id:60365)



