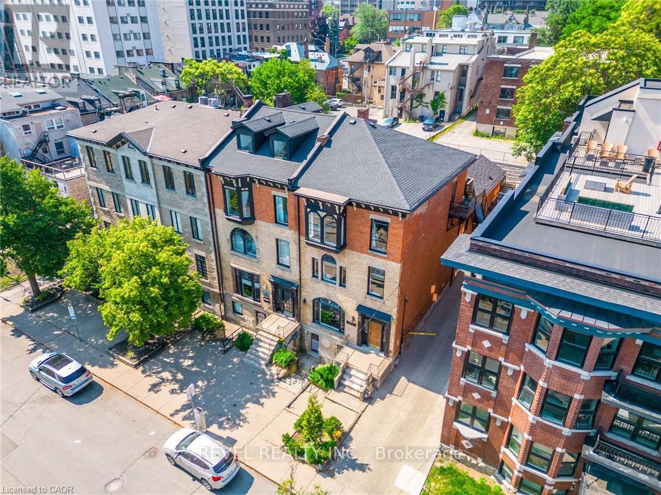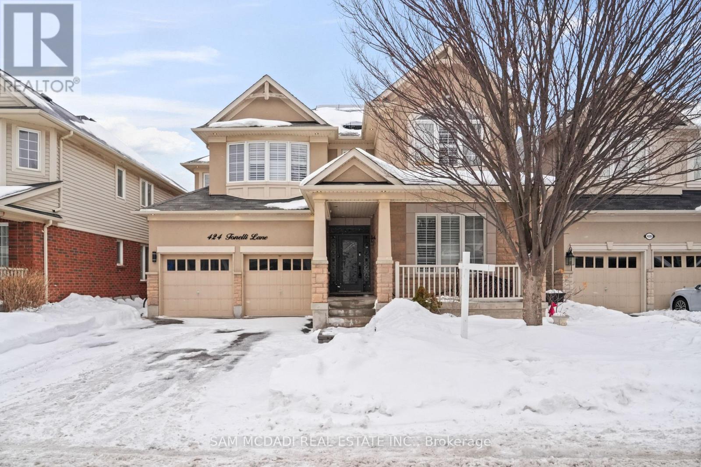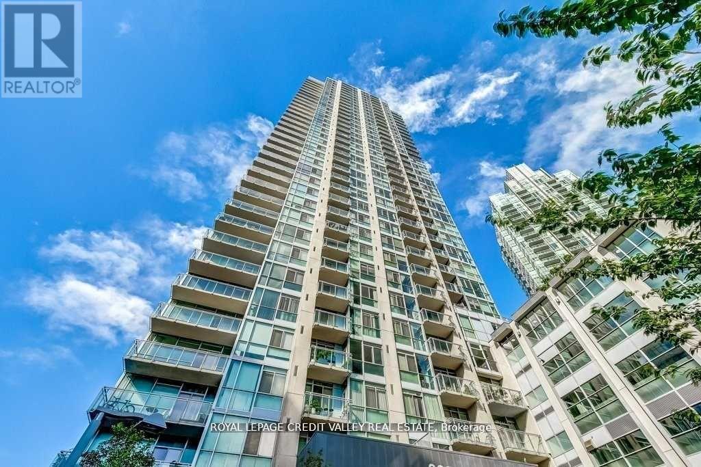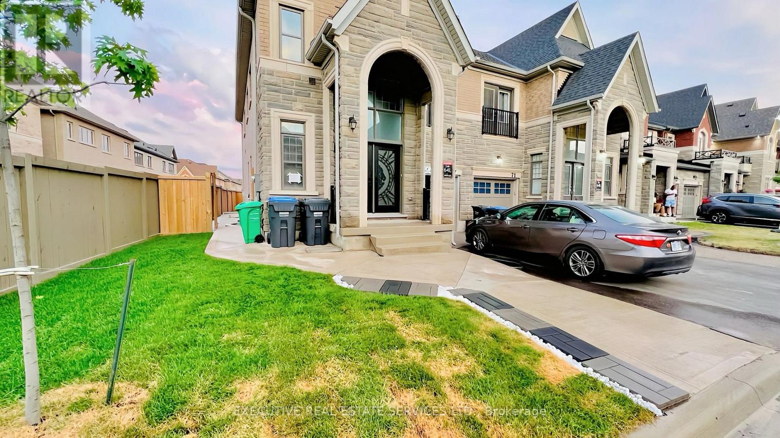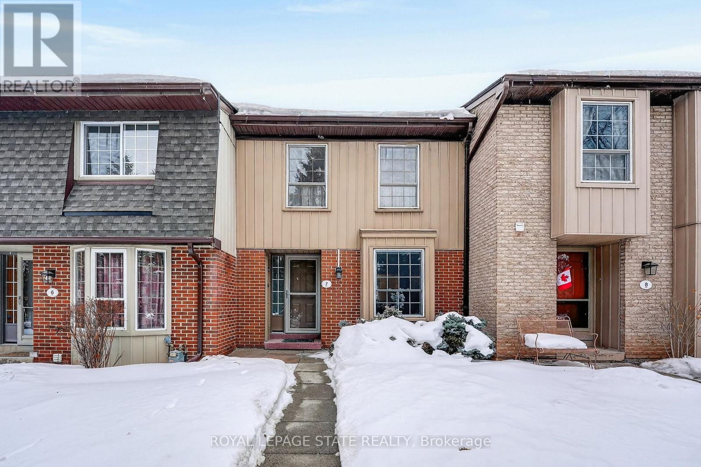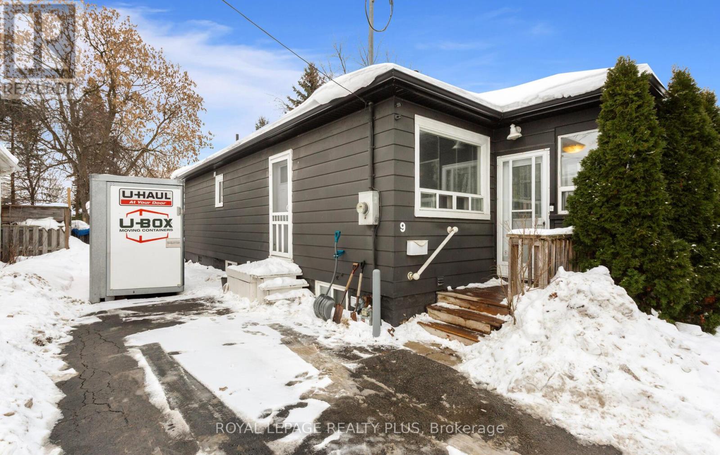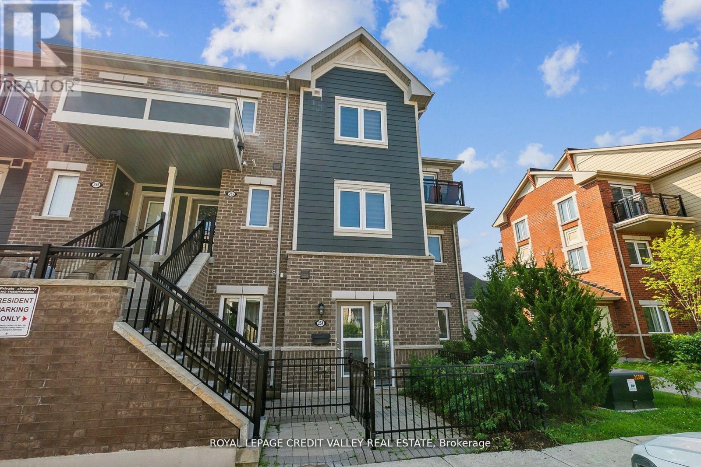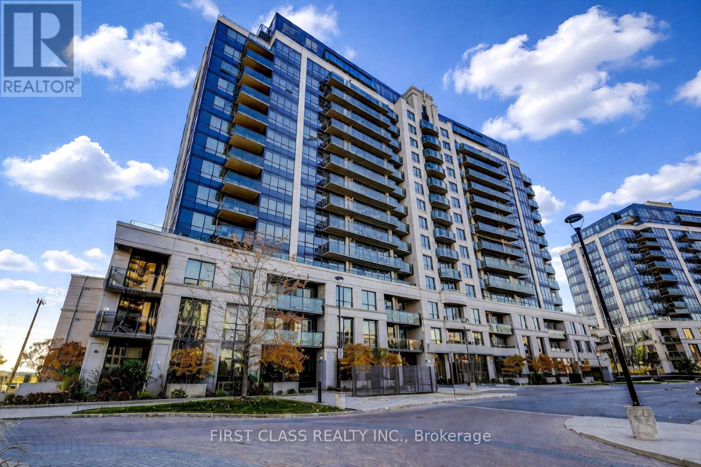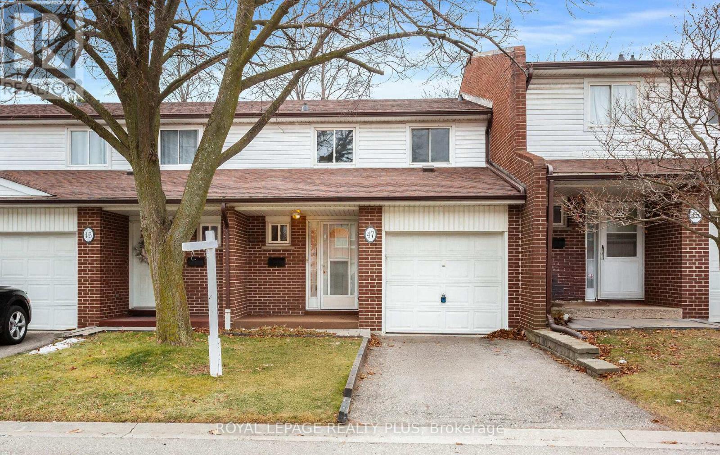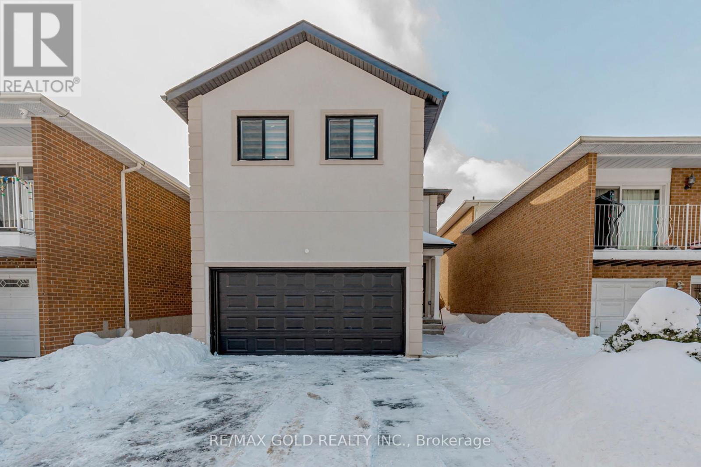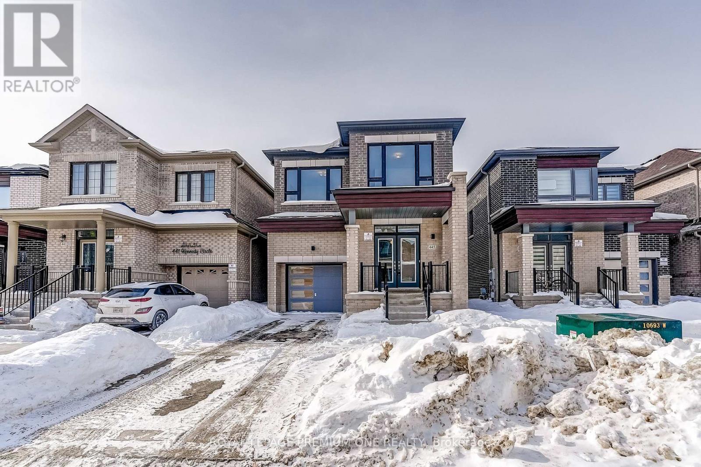Upper - 424 Tonelli Lane
Milton, Ontario
Stunningly upgraded and beautifully maintained 4 Bedroom Detached Home offering elegant finishes throughout. The welcoming front entrance features exquisite wrought iron inserts, leading into a spacious combined living and dining area. The bright main level boasts 9-foot ceilings, pot lights, crown moulding, and designer hardwood flooring throughout. The family room showcases a striking stone accent wall and cozy gas fireplace, seamlessly flowing into a chef-inspired kitchen. Custom maple cabinetry, granite countertops, a centre island, decorative backsplash with medallion, Italian tile flooring, built-in oven and microwave, Wolf gas cooktop, Bosch dishwasher, and premium Sirius range hood complete this impressive space. The sun-filled eat-in area provides access to a large deck with iron spindles - perfect for outdoor enjoyment. The main floor also includes an upgraded laundry area and convenient garage access. A dark hardwood staircase leads to the upper level featuring a versatile loft ideal for a home office, music room, or play area. The double-door primary bedroom offers a luxurious ensuite with a freestanding soaker tub and glass shower with Grohe jets. The fourth bedroom includes semi-ensuite access. The beautifully landscaped exterior offers parking for up to 3 vehicles (not including the double garage) and impressive exterior pot lighting at the front, back, and sides of the home. Basement not included. Located close to top-rated schools, parks, shopping, and all amenities Milton has to offer. (id:60365)
6 English Street
Brampton, Ontario
Great location close to downtown Brampton, close to grocery stores and various amenities, public transport and go transit and train. This is a walkout basement apartment with its own separate entrance. All inclusive asking rent. (id:60365)
2303 - 225 Webb Drive
Mississauga, Ontario
Located In The Heart Of Mississauga this one plus den fully FURNISHED UNIT offers space, convenience and location. Floor To Ceiling Windows W/Walkouts from Living room and Bedroom to balcony. Large balcony offering uninterrupted views. Enjoy fireworks display at Celebration Square from the comfort of your living room and balcony. Walking Distance To Celebration Square and Square One Mall, Restaurants, Parks. Minutes to Public Transit and main arteries like 403/401.24 hrs security and concierge in the building offering full amenities. (id:60365)
69 Dolobram Trail
Brampton, Ontario
Luxury Executive, Stone Semi-Detached on a Bigger Lot Offering Premium Finishes, Functional Layout And Exceptional Upgrades Throughout. Separate Entrance To Legal 2 bedroom Basement helps you cover most of the mortgage. Welcoming Double Door Entry Opens To Sun Filled Open Concept Main Floor Featuring 9 Ft Smooth Ceilings, Hardwood Flooring Throughout Main Level And Newly Installed Hardwood Flooring In All Bedrooms Replacing Carpet. Elegant Hardwood Staircase Enhances The Homes Sophisticated Design. Bright Family Room With Cozy Fireplace Flows Seamlessly Into Upgraded Kitchen And Dining Area Featuring Modern Ceramic Tile Flooring.Spacious Primary Retreat Features Spa Inspired 5 Piece Ensuite While Additional 4 Piece Bathroom Includes Granite Countertops. Freshly Painted Interior With Pot Lights On Main Floor Creates A Bright And Contemporary Atmosphere.. Beautifully Landscaped Side And Backyard With White Stone And Tile Upgrades Plus Custom Built Solid Hardwood Shed Adds Style And Functionality.Excellent Location Close To Top Schools Like Malala Yousafzai Public School, Parks, Bramtrail Gate Plaza, Asian Food Centre And Much More Including Public Transit And Easy Highway Access. Perfect Opportunity For Families And Investors Alike. (id:60365)
7 - 567 Guelph Line
Burlington, Ontario
Welcome home to Central Park Village, a pristinely maintained and welcoming community ideally located close to Central Park, Burlington Mall, bus routes and schools. This bright and spacious townhome boasts three bedrooms, three bathrooms, large primary bedroom, generous kitchen, sizable living room, separate dining area, fully fenced yard and finished lower level. Enjoy lower level bathroom, recreation room and access to heated underground garage and two exclusive parking spots. Many community benefits include inground pool, recreation centre, sitting areas, gardens and visitor parking. Perfectly situated just a short drive to Lakefront parks, walking trails and the bustling downtown Burlington Waterfront. (id:60365)
9 Ewing Street
Halton Hills, Ontario
Small-town charm with big-city convenience-all right at your doorstep. This perfectly located 3-bedroom bungalow offers style, comfort, and unbeatable walkability. Larger than it appears, the home features modern finishes throughout, incl grey laminate flooring, pot lights, and a bright, updated kitchen w/ neutral white cabinetry, quartz countertops, S/S appliances, a sleek backsplash, and convenient walk-out access to the side yard. The sun-filled living room is warm and cozy with access to an inviting front porch. Three well-sized bedrooms complete the main floor, including a primary bedroom with two sliding doors that open to the rear deck. An updated 3-pc bathroom finishes the level. The finished bsmt adds valuable additional living space with a bedroom (currently used as an office), a rec room, a 4-pc bathroom, laundry, and plenty of storage-perfect for families, guests, or working from home. Outside, enjoy a large private backyard-ideal for summer BBQs, gardening, and entertaining. Short walk to downtown Georgetown, known for its welcoming shops, cafés, and summer farmers' markets. Just mins to Georgetown GO - ideal for commuters. Close to schools, parks, library, hospital, recreation centres, and places of worship. (id:60365)
254 - 250 Sunny Meadow Boulevard
Brampton, Ontario
Location and Space!! Ground level two bedroom unit with a very functional layout providing privacy for both. Laminate flooring throughout. Clean ,bright property with a wide porch area. Open Concept, living/ dining combined. Spacious Kitchen with Breakfast Bar. Visitor's parking. Walking distance to supermarket, public transits, restaurant, schools etc. (id:60365)
204 - 1070 Sheppard Avenue W
Toronto, Ontario
An Upscale Stunning Spacious 1 Bedroom + Den, Largest Sq Ft for 1+Den in the Building, Great Layout, Open Concept KitchenComesWith Granite Counter Tops And S/S Appliances, New Gleaming Vinyl Floors, Spacious Living/Dining Room, Den Could Be Used As A 2ndBedroom, Oce, or Kids Nursery, En-Suite Laundry, Steps To Downsview Subway Station, Easy & Quick Access To Allen Rd & Hwy401,NearbyYork University & Yorkdale Mall. Fantastic Location! (id:60365)
47 - 2380 Bromsgrove Road
Mississauga, Ontario
ONLY UNIT IN COMPLEX WITH PRIVATE (NOT SHARED) SINGLE DRIVEWAY. Discover this rare and updated, move-in-ready townhouse in the heart of Clarkson. This well-maintained home offers a thoughtful and functional layout with 3 spacious bedrooms and 2 bathrooms, including ensuite privilege from the primary bedroom. The main level features hardwood flooring throughout the living and dining areas, with continued hardwood on the upper landing. The spacious upstairs bedrooms are finished with carpet in excellent condition. The finished basement includes an open recreation area with laminate flooring, a versatile office or potential fourth bedroom with carpet, as well as a laundry and mechanical room, workshop, and cold room. Enjoy the convenience of a private garage with ample storage, an automatic garage door opener, and a fully fenced backyard - ideal for families, entertaining, or quiet outdoor enjoyment. The home is completely turnkey and benefits from low condo fees. The condominium corporation completed new roofs in 2023, offering added peace of mind. Located in a desirable South Mississauga pocket, this home is within walking distance to Clarkson GO Station with frequent service to downtown Toronto - a commuter's dream. Outdoor enthusiasts will love being adjacent to the scenic 12-km Nine Creeks Trail, with easy access to community soccer, baseball, basketball courts, and playgrounds. Bike or drive just minutes in the summer to Lewis Bradley Outdoor Pool or Jack Darling Memorial Park and beach. Also within walking distance are daycare, top-rated public and Catholic elementary and high schools, parks, Clarkson Community Centre, shopping, and major highways including the QEW. This home seamlessly combines comfort, convenience, and lifestyle. An ideal opportunity for homeowners and investors alike - don't miss this rare Clarkson gem. (id:60365)
78 Deerpark Crescent
Brampton, Ontario
Stunning RENOVATED & UPGRADED family home featuring 4 spacious bedrooms plus a legal second dwelling unit. Approximately $300,000 spent on extensive renovations. Features include brand-new flooring, modern stairs, upgraded light fixtures, new kitchens upstairs and basement, and second-floor laundry. Bright living and dining area with walk-out to a private fenced backyard. Finished exterior with stylish stucco adds excellent curb appeal. Move-in ready - shows like new! Beautifully finished legal basement apartment with separate entrance and separate laundry, ideal for extended family or rental income.! Additional bedroom with full washroom. Second-floor laundry. Exterior stucco finish. Ideal for end-users, multi-generational families, or investors seeking a legal income property. Property shows extremely well. (id:60365)
445 Kennedy Circle
Milton, Ontario
Brand-new Single Home in Milton, a most sought-after neighborhood of The Sixteen Mile Creek! This exquisitely designed house is the ultimate combination of contemporary style and practical living, making it suitable for both professionals and families. Perfect for entertaining or daily living, this open-concept space boasts high ceilings, large windows throughout, and a bright, airy design with smooth flow. Featuring 4 bedrooms with 3 Bathrooms on Upper Floor with plenty of storage space, a calm main bedroom with Walk-in Closets and 4-piece Ensuite with shower, the gourmet kitchen has Beautiful Quartz countertops, stainless steel appliances, stylish cabinetry, and a sizable Center Island for creative cooking. A lot of natural light, improved curb appeal! Well situated in the affluent neighborhood, A short distance from supermarket stores, near parks, schools, upscale dining options, quaint stores, and quick access to the Highway. This exquisitely crafted residence in one of Halton's most desirable neighborhoods is the pinnacle of modern living. Don't pass up the chance to claim it as your own! Don't miss this one! (id:60365)

