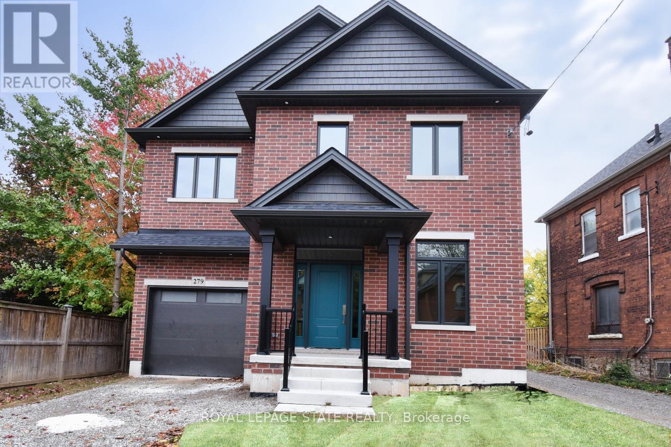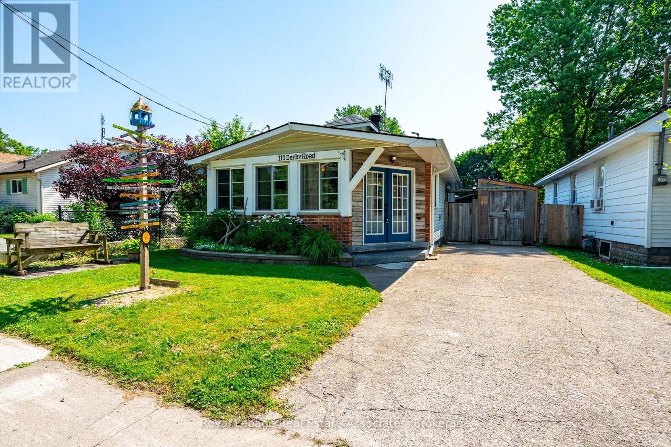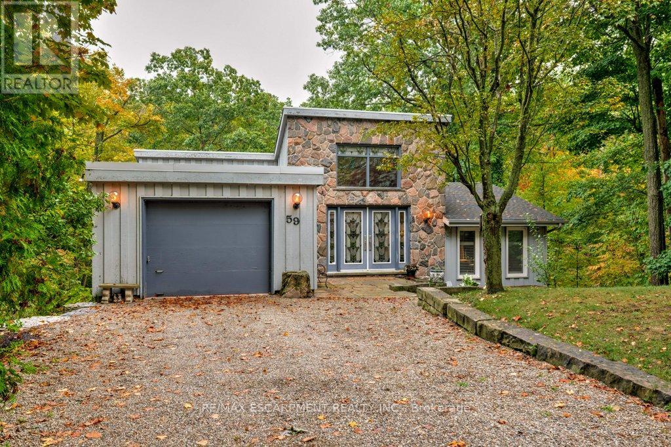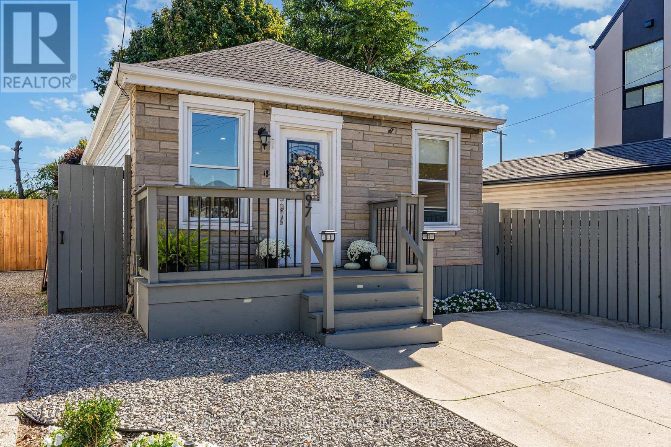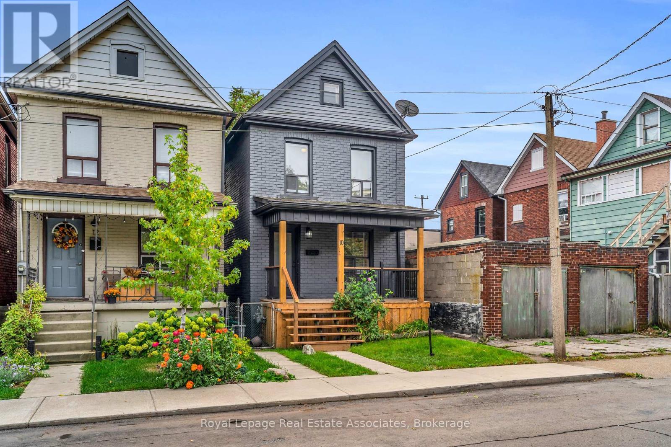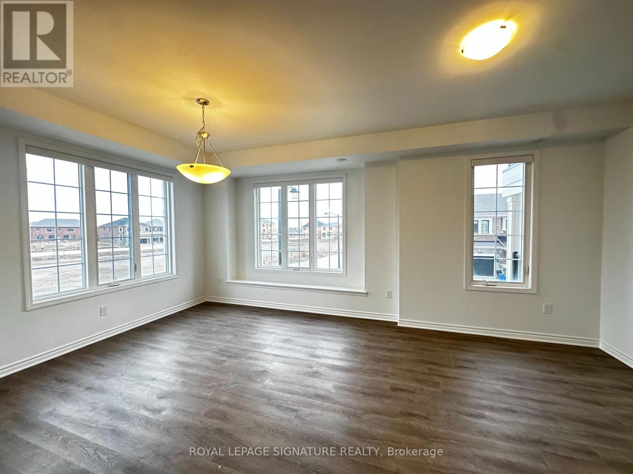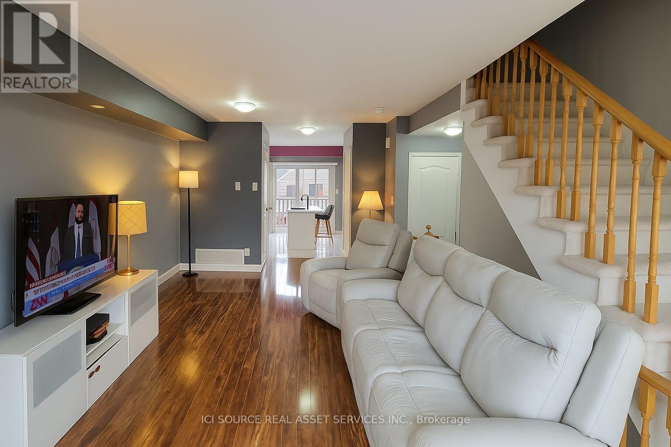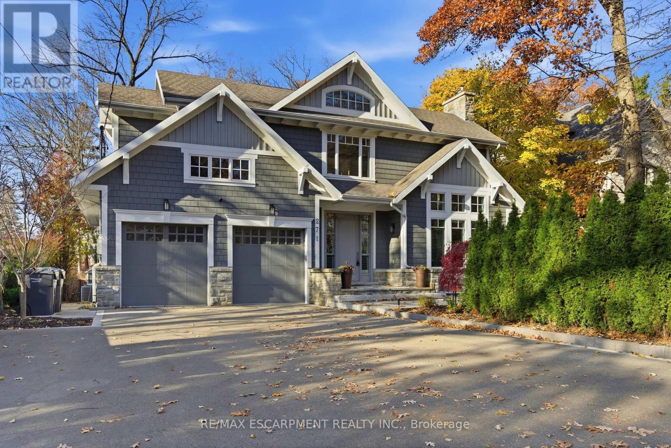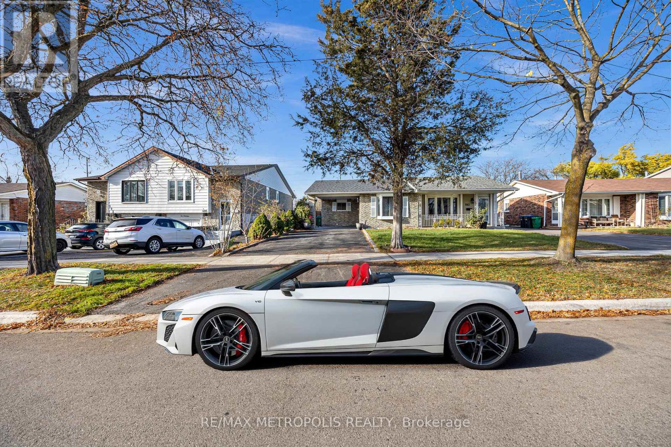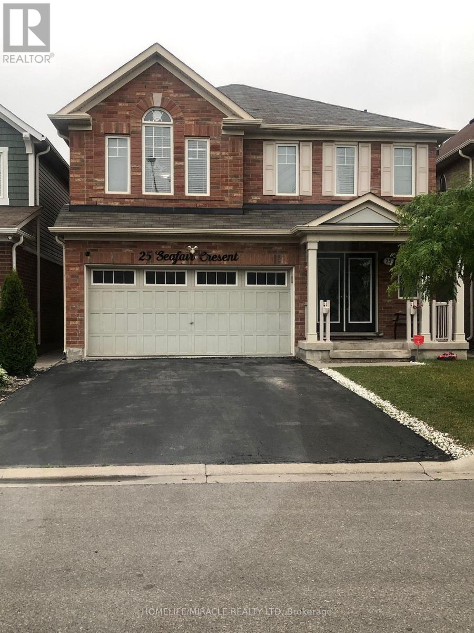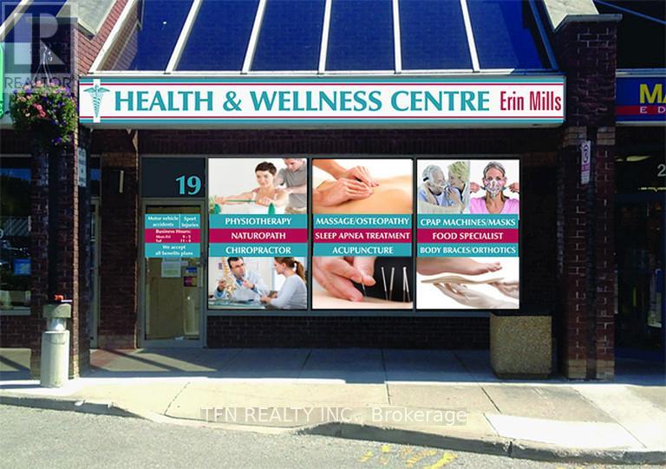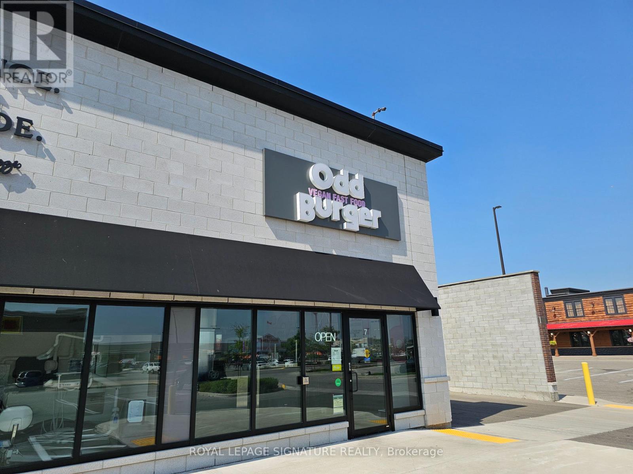279 Hess Street S
Hamilton, Ontario
Look at me now! I am finished! This is a gorgeous hidden gem! A quality brand-new build 2-1/2 storey home with all of the wants and must haves, in the ever-popular South-West Hamilton, south of Herkimer near Markland, very spacious home,10 foot main floor ceiling height, pot lights, approximately 2870 square feet above grade, gorgeous kitchen with island, walk-in butler pantry with sink, appliances, dining room with sliding doors to yard, family room with fireplace, open concept design, work from home in your bright private main floor study/office/den, 3-1/2 bathrooms, second floor laundry, can be 3 bedrooms with a bright lofty top floor, "Top Shelf" studio space, or a 4 bedroom home with 2 ensuite bathrooms & walk-in closets, designed &built, this home was created with family in mind, multi-generational living at its best, top to bottom elevator, separate entrance to the lowest level, roughed in bathroom, central air conditioning, oversize garage, 200 amp electrical service and more, a fabulous location near parks, schools and the hospital. All measurements and dimensions are approximate only, plans and room dimensions may vary, taxes have not been set, taxes based upon older previous assessment value, taxes & assessment value are subject to change. Buyer incentive package available. Please see our virtual tour & the pictures of this truly wonderful home! (id:60365)
110 Derby Road
Fort Erie, Ontario
Welcome to Crystal Beach Living! This charming 2-bedroom, 1-bath bungalow is located just a 10-minute walk to the shores of Crystal Beach and the vibrant Erie Road strip. Thoughtfully updated with stylish finishes, hardwood floors, and an open-concept layout, the home offers both comfort and character in every corner. Step outside to your fully landscaped backyard oasis, complete with a "Finnish" outdoor shower, fully insulated Tiki bar and fully insulated guest Bunkie with electrical rough-in, and multiple lounge areas perfect for summer entertaining or peaceful relaxation. Whether you're a first-time buyer, downsizer, or investor, this property checks all theboxes.Just20 minutes to Niagara Falls and 10 minutes to the U.S. border, this home is ideally situated in a town designed for tourism, making it a fantastic income-generating opportunity or a low-maintenance vacation home. Turnkey. Incredible location. Excellent investment potential. Don't miss your chance to live or invest in one of Niagara's most sought-after beach towns! Basement insulation updated '21, roof'16,eavestroughs '21, Bunkie '21, Bunkie roof '24, washer & dryer '22, microwave '24, fridge '24, furnace '17, water heater '20. (id:60365)
59 Park Road S
Grimsby, Ontario
Welcome to this hidden sanctuary with breathtaking woodland views from every room in this home. This contemporary home is set on nearly 6 acres of forestry & completely immersed in nature's beautiful surroundings with secret waterfalls, a majestic stream & vibrant wildlife that animates the wilderness. Step inside and be greeted by an alluring & grand foyer with vaulted ceilings. The main level starts off with a spacious family room with a 3-way stone wood burning fireplace, Brazilian hardwood floors, & wall to wall windows to take in the incredible views. Next is the dream kitchen you've been waiting for that combines function with the perfect entertaining set up. This culinary haven features soapstone countertops, custom hardware, undermount lighting, a wet bar sink, a 10ft island, & top of the line appliances such as Thermador gas stove, steam oven & more. Adjacent to the kitchen is a cozy glassed-in sunroom with panoramic views of the lush forest & a balcony that stretches all along the back exterior of the home. The main level also offers a spa-like bathroom with a jetted bathtub and an infrared heat lamp to keep you warm and toasty. Beside is your primary bedroom with a walk-out to the balcony and a 12ft x 4ft closet with a window. Downstairs, find a rec room with another wood-burning fireplace and a full wall of windows for another spectacular view. 2 additional bedrooms, a 3-piece bathroom, a laundry room, & a one-of-a-kind office space with a walk-out to the backyard complete this level. The backyard includes a pizza oven and a hot tub, providing you with a space that boasts the utmost relaxation. This retreat is complete with an eight-car driveway, an EV charger and a one-car garage with inside entry. Located in one of Grimsby's most desirable areas, this remarkable property not only backs onto the Bruce trail & Grimsby Bench Nature Preserve but offers such a short distance to restaurants, highways & all other amenities. RSA. (id:60365)
97 East 31st Street
Hamilton, Ontario
Condo alternative in ideal Hamilton Mountain location! Walking distance to The Juravinski, Shops and Restaurants of Concession Street, Schools, Parks and Public Transit. Quick drive to the Sherman Cut and the LINC for commuters. This 2 bedroom, 1 bathroom bungalow was updated in 2021 with new electrical, plumbing, flooring, and HVAC. Enjoy a new (2021), large eat-in kitchen complete with quartz countertops, bar seating, and direct access to the rear deck and yard. An updated 4 pc bath (2021) complete with ensuite laundry and 2 bedrooms both with closets. 1 car front yard parking. Do not miss out, book your showing today! (id:60365)
10 Gordon Street
Hamilton, Ontario
This charming 2-storey home blends original character with fresh, modern updates. From the moment you step inside, you'll feel the warmth of a bright and inviting main floor that flows seamlessly between the living and dining rooms, and into a stylish new kitchen complete with butcher block counters and brand-new appliances. Upstairs, discover 2 comfortable bedrooms (with the option to easily convert back to 3) and a refreshed bathroom featuring a modern vanity and tile. The full unfinished basement provides laundry and storage options. Outdoors, enjoy a brand-new deck, fenced yard, and storage shed, perfect for summer barbecues or quiet evenings at home. Situated on a south-facing lot (19.15 x 100.26) with street parking, this home is steps from parks, schools, shopping, and transit, the perfect balance of charm, convenience, and opportunity. Updates include new hardwood floors, kitchen renovation, a refreshed washroom, exterior decks, exterior painting, and more. Water softener, furnace and A/C are owned. Roof shingles replaced in 2009. Water heater is a rental. (id:60365)
15 - 1259 Lily Crescent
Milton, Ontario
Welcome to 1259 Lily Crescent, Milton, a family-friendly townhome in a quiet, safe neighbourhood managed by Conestoga Off-Campus Housing. Surrounded by parks, playgrounds, and excellent schools, this home offers everything families need to thrive. Living here means you're never far from what you need, grocery stores such as Longos, Metro, FreshCo, and No Frills are only a short drive away, while shopping and dining options are plentiful in nearby plazas and the Milton Mall. For commuting parents, Milton GO Station and quick highway access make travel to Toronto and across the GTA simple and stress-free. The neighbourhood is known for its quiet atmosphere, car-friendly streets, and balanced access to schools, parks, groceries, cycling routes, and walkable paths, making it a natural fit for family life. Families can also enjoy scenic walks at Mill Pond, outdoor adventures at Kelso Conservation Area, and a variety of community programs, skating rinks, and arts events across Milton. With peaceful surroundings, strong community spirit, and amenities designed for family living, this home is the perfect place to put down roots. (id:60365)
3 - 5050 Intrepid Drive
Mississauga, Ontario
Welcome to this bright and beautifully maintained two-storey upper-unit home located in the highly desirable Eglinton & Ninth Line community-a fast-growing area known for its peaceful, family-friendly atmosphere, excellent schools, and unbeatable access to everyday amenities. This location offers the perfect balance of suburban comfort and urban convenience, with parks, trails, and new shopping developments just steps away.Inside, the home features a functional upper-level layout filled with natural light, including 2 spacious bedrooms and 3 clean well-kept bathrooms and finishes throughout. The warm and inviting living areas flow seamlessly into the kitchen and dining spaces, making the home ideal for family and friends gatherings, relaxing evenings, or working from home. The large Windows (full-height Juliet doors) bring in abundant natural light, thoughtful updates create a welcoming atmosphere, while the upper-level retreat provides excellent privacy and comfort.Located in one of Mississauga's fastest-growing neighborhoods, you'll enjoy being minutes from Erin Mills Town Centre, top-rated schools, Churchill Meadows Community Centre, Credit Valley Hospital, and major commuter highways including the 403, 407, and QEW. Outdoor lovers will appreciate the nearby trails, parks, and green spaces along the Ninth Line corridor, as well as newly developed retail areas just steps away.Offering a low-maintenance lifestyle in a peaceful, family-friendly setting, this home is a fantastic opportunity for first-time buyers, downsizers, young families, or investors looking for a move-in-ready property in a prime West Mississauga location. *For Additional Property Details Click The Brochure Icon Below* (id:60365)
271 Oakhill Road
Mississauga, Ontario
Stunning custom David Small home in the desirable Mineola neighbourhood, featuring a fully finished lower-level in-law suite with a private entrance, full kitchen, spacious living area, bedroom with walk-in closets, and an upgraded bathroom-ideal for extended family, multigenerational living, or rental income. The main floor provides additional flexibility with a bedroom/guest suite, ideal for multigenerational living or those seeking convenient main-level accommodations. Designed with West Coast influence, the home features soaring ceilings, exceptional natural light, and a striking central courtyard that anchors the living spaces. The open-concept kitchen, refined dining room, and spacious living and family rooms all offer walkouts to the courtyard, deck, and pool, creating effortless indoor-outdoor flow. Upstairs, the primary suite includes a spa-inspired ensuite, accompanied by two additional bedrooms and a versatile office or optional fourth bedroom.The backyard offers true privacy with a saltwater pool, composite deck, and professional landscaping. Combining luxury, functionality, and exceptional design, this property presents an outstanding opportunity in one of Mississauga's premier neighbourhoods. (id:60365)
Main - 501 Daralea Heights
Mississauga, Ontario
Welcome To This Beautifully Maintained Home Featuring 4 Spacious Beds And 2 Full Baths, Nestled In A Highly Sought-After, Family-Friendly Neighbourhood In The Heart Of Mississauga. Offering Generous Living Spaces And A Warm, Inviting Layout, This Property Is Perfect For Families, Professionals, Or Anyone Seeking Comfort And Convenience. Step Outside To Exceptional Outdoor Living Areas Designed For Both Relaxation And Entertaining. Whether You're Hosting Gatherings, Enjoying Time With Loved Ones, Or Unwinding In Your Own Private Backyard Oasis, This Home Delivers The Ideal Setting. Located Just Minutes From Square One, Central Parkway Mall, And With Quick Access To Hwy 403/410/401/QEW. Commuters Will Appreciate The Convenience Of One Direct Bus To Kipling Subway Station, Making Travel Throughout The GTA A Breeze. A Rare Opportunity To Own A Home Where Every Detail Has Been Thoughtfully Considered, Move In And Start Enjoying The Lifestyle You've Been Looking For! Please note: Some Images Have Been Virtually Staged For Illustrative Purposes (id:60365)
25 Seafair Crescent
Brampton, Ontario
Spacious 4 Bedroom + 1 big loft Detached home for Lease with 2 Washroom, Updated Eat-In-Kitchen with walk out to wooden Deck, Ground floor office could be used as 5th bedroom , total 4 car parking spots & No side walk. Close to Shopping, Schools, Parks and Transportation Services. (id:60365)
4099 Erin Mills Parkway
Mississauga, Ontario
Professional office space available for sublease in a highly trafficked area, offering excellent visibility and convenience. This 1,484 sq. ft. suite is well-suited for medical, professional, or administrative use, with flexible layout options to accommodate a variety of business needs. The space is move-in ready, and existing equipment is negotiable. An ideal opportunity for tenants seeking a prime location and a seamless setup (id:60365)
7 - 9055 Airport Road
Brampton, Ontario
Modern quick service restaurant (QSR) available for rebranding into many different concepts, cuisines, or franchises. Located in Brampton one of Ontario's fastest growing cities. This location is ideal for a takeover for expanding brands, concepts and operators. There is plenty of parking in this busy plaza located in the airport industrial area. Complete with a 6-foot commercial hood and an ideal QSR setup/layout designed to limit labour costs and maximize efficiency. Excellent opportunity to avoid a new buildout. Please do not go direct or speak to staff or management. Great lease rate of $4,284 gross rent including TMI with 8 + 5 years remaining. Easy to operate and ideal set up for take out and quick service. 2 walk-ins and commercial hood venting. 1,031 sq ft layout with 2 bathrooms and prep area. (id:60365)

