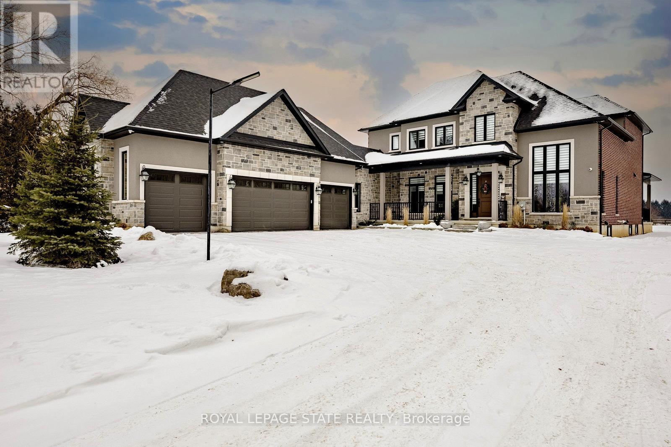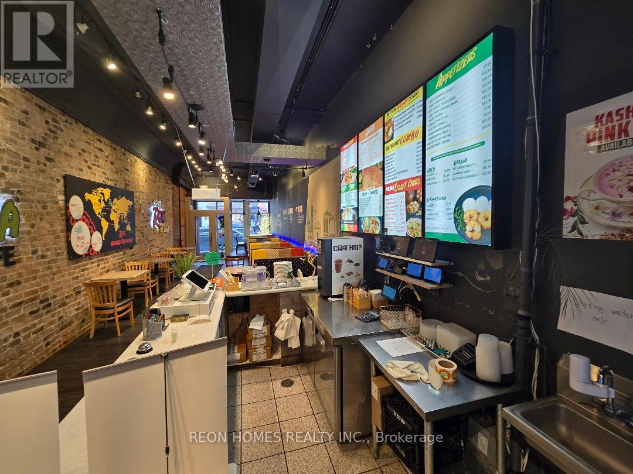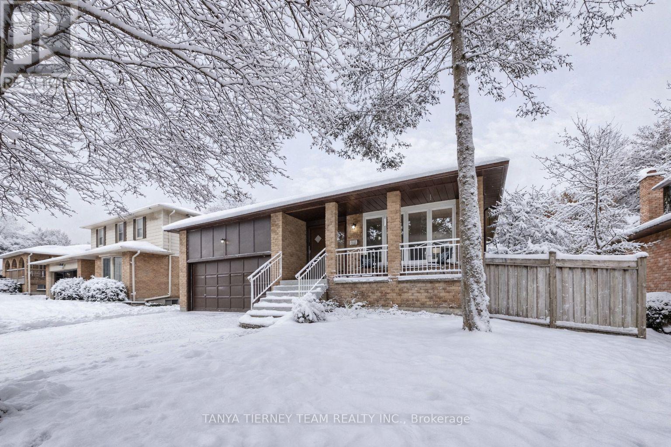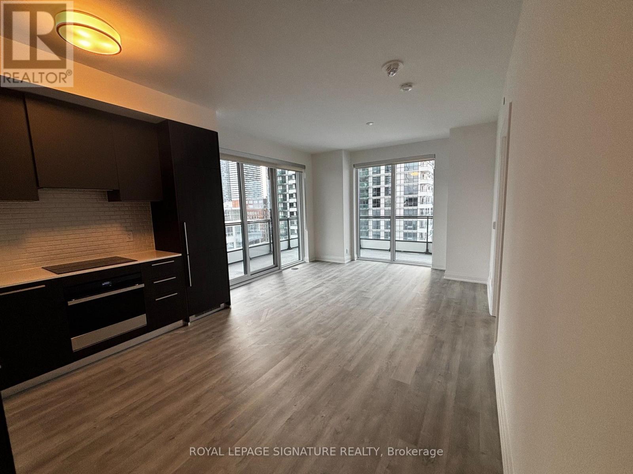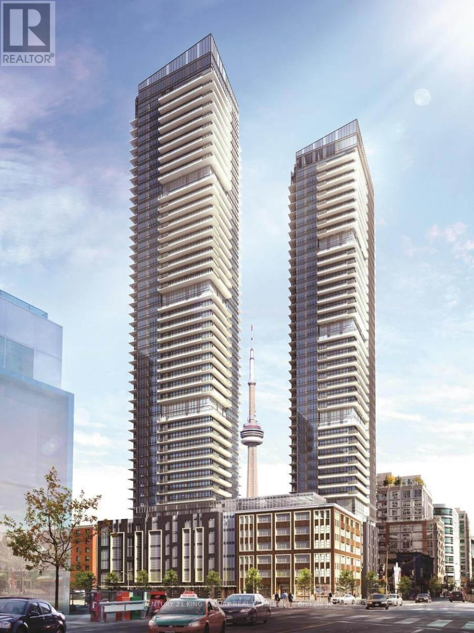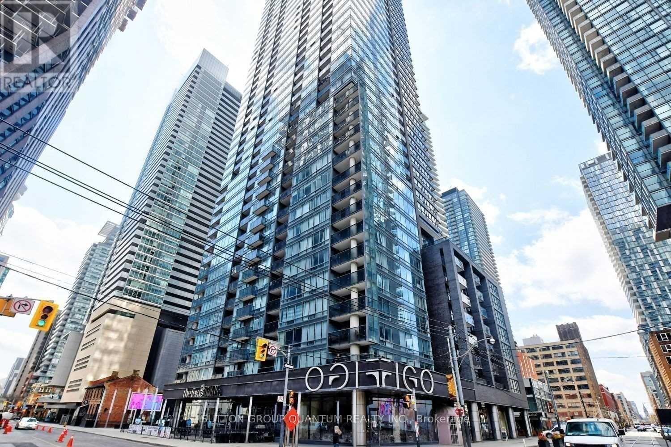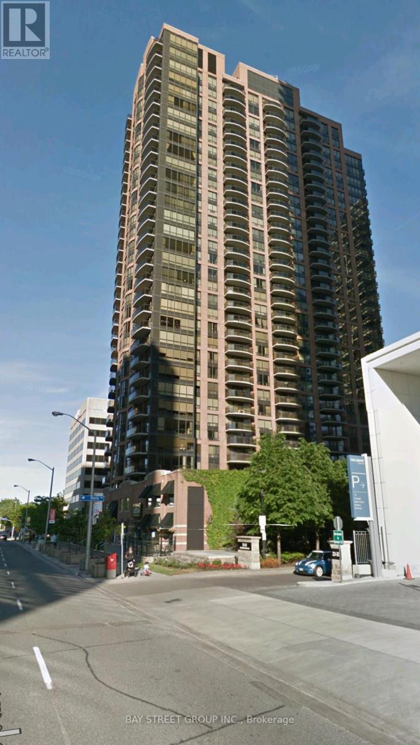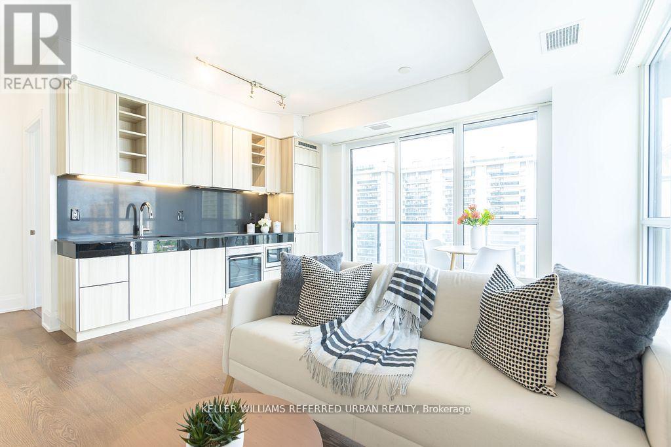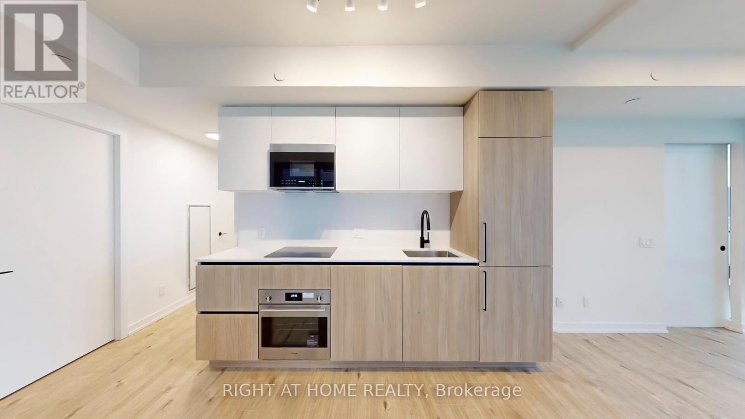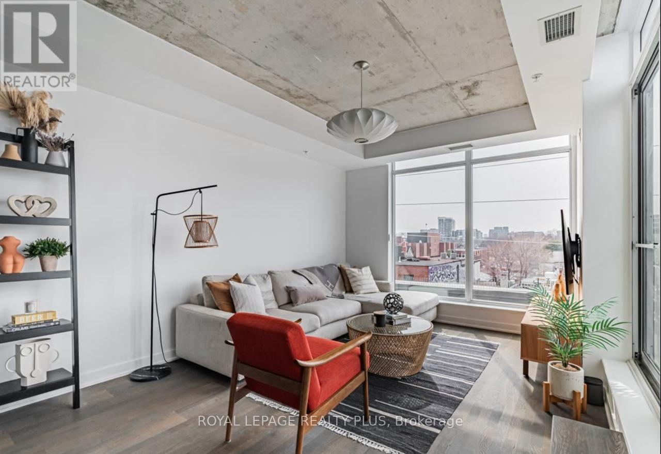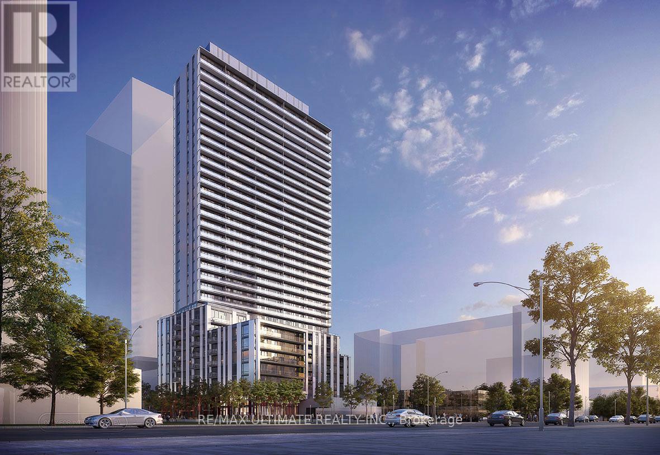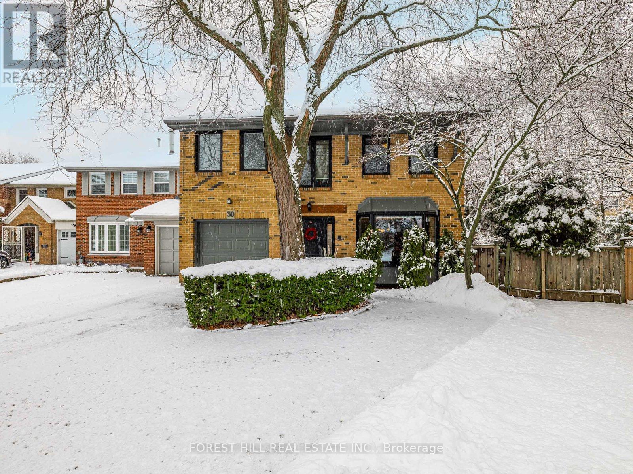187 Sunnyridge Road
Hamilton, Ontario
Experience refined country living in this custom-built 2-storey home, privately set 350' back on nearly 2 acres with sweeping pastoral views. A grand foyer with 20' ceilings and porcelain floors sets the tone for the quality and craftsmanship throughout. The chef's kitchen impresses with quartz counters/backsplash, high-end appliances, 8-burner gas range, cappuccino bar, and walk-in butler's pantry, opening to the Great Room with 10' coffered ceilings, hardwood floors, gas fireplace, custom lighting, and built-in sound. Entertain indoors or out with the expansive covered deck. A formal dining room with 15' coffered ceilings and oversized windows captures natural light and scenery. On the upper level, 9' ceilings enhance the serene primary suite with spa-inspired ensuite, plus a second bedroom with private 4-pc bath and two more bedrooms sharing a 5 pce. Jack & Jill bath. The fully finished lower level offers a large rec room (rough-in for kitchen or wet bar), gym, storage, and two additional bedrooms-each with their own bath-perfect for in-law or multi-generational living. Additional highlights include: a 4.5-car garage with inside entry to spacious mudroom with laundry room w/ built ins, side by side washer & dryer & lge. walk in closet, the fully fenced deep backyard with room for your dream oasis, would that include an inpool, court &/or gardens. A rare blend of space, sophistication, and flexibility-your private oasis awaits. (id:60365)
16 Holland Street
Bradford West Gwillimbury, Ontario
An Excellent Opportunity To Take Over A Fully Equipped Restaurant In A Prime Location Of Downtown Bradford. The Space Is Tastefully Designed With Quality Chattels And Fixtures, Offering 1,600 Sq. Ft., A 12ft Hood, 35 Seats, A Walk-In Cooler And Freezer, And A Basement For Storage. Plenty Of Rear Parking For Customers. Rent $4,068 (TMI, HST, & Water Included) 2 Years Left On The Lease & A 5-Year Renewal Option. (id:60365)
54 Chester Crescent
Scugog, Ontario
Nestled on a tranquil wooded ravine setting, this original-owner, all-brick home offers timeless appeal, quality craftsmanship, and an ideal layout for family living. The inviting main level features a bright front entry leading to elegant formal living and dining rooms with new laminate flooring and a large picture window showcasing the front gardens. The spacious eat-in kitchen includes a ceramic backsplash, pantry, and excellent cupboard and counter space-perfect for family meals and entertaining.Upstairs, discover three generous bedrooms, including a lovely primary retreat with a walk-in closet, updated 3-piece ensuite, and serene backyard views. The lower level offers a cozy family room with a built-in bookcase, wood-burning fireplace, and sliding glass walkout to a sunroom overlooking the private backyard. Enjoy easy access to the interlocking patio, mature gardens, and handy garden shed.The finished basement expands your living space with a large recreation room featuring a dry bar, a cold cellar, a utility/workshop area, and plenty of storage. A convenient laundry room with a separate side entrance completes this versatile home. Situated in a mature, family-friendly neighbourhood-just steps to parks, schools, transit, and all major amenities-this warm and welcoming property offers comfort, space, and nature right at your doorstep. Don't miss your chance to call 54 Chester Crescent home - where pride of ownership shines throughout! (id:60365)
1309 - 65 Broadway Avenue
Toronto, Ontario
Sun Filled Corner, Open Concept, Unit 2-Bed, 2-Bath In A Brand-New Luxury Condo in the Heart of Yonge and Eglinton. European Kitchen w/Built-in Appliances, Quartz Counters, Ensuite Laundry. Wrap Around Balcony w/South West Views. Residents Have Access To 24-hour Concierge service, Fitness Centre, Lounge, Coffee Station, Study Area, Rooftop Terrace with BBQ Stations, Billiards, Party Room with Catering Kitchen,Children's Play Room. Steps to Yonge/Eglinton Subway Station, Restaurants, Shopping and More (id:60365)
5007 - 115 Blue Jay Way
Toronto, Ontario
Luxury Studio Condo in Prime Downtown Toronto Entertainment District. Top-floor unit with stunning North-facing views. Thoughtfully designed layout with 9' ceilings, ensuite laundry, and a full bathroom with tub. Features a modern kitchen with built-in appliances and all electrical light fixtures. Enjoy an open balcony and premium amenities, including an indoor pool, gym, rooftop deck/patio, and 24-hour concierge. Most importantly: One parking spot comes along with the unit. (id:60365)
308 - 295 Adelaide Street W
Toronto, Ontario
Welcome To The Pinnacle On Adelaide Condominiums. This 2 Bedroom Corner Suite Features Approximately 736 Interior Square Feet. Designer Kitchen Cabinetry With Stainless Steel Appliances, Stone Countertops & An Undermount Sink. Bright Floor-To-Ceiling Wrap Around Windows With Hardwood Flooring & Customized Roller Shades Throughout With A Private 65 Square Foot Balcony Facing CN Tower Views. Main Bedroom With A 4-Piece Ensuite, Mirrored Closet & Large Windows. A Spacious Sized Split 2nd Bedroom With A Mirrored Closet & Large Windows. Steps To The Underground P.A.T.H., The Financial & Theatre Districts Including The City's Finest Cafes, Restaurants & Entertainment Lounges On King Street West. 1-Locker Space Conveniently Located On The Same Floor. Parking NOT Included. Building Has Visitors Parking. (id:60365)
1606 - 33 Sheppard Avenue E
Toronto, Ontario
** Carpet Free**, Luxurious Condo At Yonge/Sheppard. Walking Distance To Subway Station And Bus Terminal. Close To Shopping Mall, Restaurants, Highway. Indoor Pool, Exercise Room, Reading Room. Extra Large 1 Bedroom Unit. (id:60365)
1802 - 101 Erskine Avenue
Toronto, Ontario
HEART OF Midtown Toronto (Yonge/Eglinton) Luxury 2Br 9'Ceilings Open Concept, Floor to Ceiling windows, Corner unit, LED Lighting strips, Ambient lighting Trendy Designer Laminate Track lighting Kitchen Designer Appliances, Yoga Rooms, Amenities, Roof Garden, Movie Theatre, Infinity Pool, Gym, Party, 24 Hr. Concierge, Visitor's Parking, Walking Distance To Subway, minutes to grocery and entertainment And The Finest Of Boutiques and Lots Of Shops Best Stores, Easy Transportation. TTC, LRT ON THE WAY (id:60365)
1702 - 35 Parliament Street
Toronto, Ontario
Welcome to Unit 1702 at The Goode Condos, a beautifully designed 2-bedroom, 2-bathroom corner suite offering a rare wrap-around balcony with breathtaking city skyline and lake views, including the Distillery District. This bright and spacious residence features a functional split-bedroom layout, floor-to-ceiling windows, and a modern open-concept living space ideal for both everyday living and entertaining. The contemporary kitchen is equipped with integrated appliances, sleek cabinetry, and stone countertops, flowing seamlessly into the living and dining area. Both bedrooms are generously sized, with the primary bedroom featuring a private ensuite and excellent closet space. Step outside to your expansive wrap-around balcony, perfect for morning coffee, evening sunsets, or hosting guests.Located in the heart of the Distillery District, residents enjoy unparalleled access to boutique shops, top-rated restaurants, cafés, transit, waterfront trails, and St. Lawrence Market. Building Amenities Include: 24-hour concierge, Outdoor pool, Fully equipped fitness centre & yoga studio, Co-working and lounge spaces, Visitor parking.An exceptional opportunity to live in one of downtown Toronto's most vibrant and historic neighbourhoods. (id:60365)
407 - 109 Ossington Avenue
Toronto, Ontario
The Most Coveted Address on Ossington! Welcome to 109 Ossington Ave - a rare, sun-filled corner unit in one of Toronto's most iconic boutique buildings. This impeccably designed suite showcases exceptional craftsmanship, curated finishes, and thoughtful functionality throughout. Blending contemporary elegance with urban sophistication, the home features 9-ft ceilings, custom built-ins, and a versatile den with an integrated desk and generous storage. The open-concept living and dining area is perfect for entertaining highlighted by an oversized centre island and a sleek chef's kitchen including a built-in gas cook top, built-in oven and microwave. The unit includes parking. Located at the most sought-after address on Ossington, you are steps from Queen West, Trinity Bellwoods Park, and some of the city's best restaurants, boutiques and cafes. Where design meets lifestyle - and life meets inspiration. (id:60365)
822 - 5858 Yonge Street
Toronto, Ontario
Live at Plaza on Yonge, a brand-new, modern condominium in the heart of North York's vibrant Yonge & Finch community, just steps from Finch Subway Station. This bright south facing 2 bedroom, 2 bathrooms with 1 parking is thoughtfully designed suite features soaring 9-ft ceilings, floor-to-ceiling windows that flood the space with natural light, and a private balcony with open views-perfect for relaxing or entertaining. Residents enjoy premium amenities including a 24-hour concierge, fitness facilities, and indoor/outdoor lifestyle spaces, all while being surrounded by top-tier shopping, cafés, restaurants, and renowned Asian cuisine, with effortless access to TTC, GO Transit, and Highway 401-an ideal home for professionals seeking style, comfort, and unbeatable convenience. Rogers Wifi Internet included. (id:60365)
30 Chiswell Crescent
Toronto, Ontario
*** Rarely Offered STUNNING and SOLID End Unit Townhome*** Feels Like a Detached Home W/ An Impressive 2750 sqft (appx) of above grade living space. Your Opportunity To Live In One Of the Most Desirable Pockets In North York. Tastefully Updated-feels and functions like a traditional 2-storey HOME and enjoy A Beautiful Front- Very Private Back Yard Garden**Open Concept Living/Dining W/ A delightful Bay window***A Newer Gourmet Kitchen W/ S/S Appliances, Centre Island-Perfect for Entertainment and Eat-in Kitchen***Home was Professionally Renovated in 2018-Roof, Windows, Plumbing, Electrical, And Many More--A Must See***Spacious Bright And Inviting With Two Walkouts From The Kitchen To The Backyard-A Very Private Outside View. Crown Molding Throughout The Entire House. 7 1/2 Inches baseboards Throughout the House. Basement Boasts A Huge Fourth bedroom, Newer Full Kitchen with Newer Appliances Combined with Large Rec Room to Relax & Entertain Family & Friends***Lots of Storage Area-Extra Space. Basement has Separate Side Entrance. The Property Has Two Laundry Rooms: One on the Second Floor and One in the Basement. Custom Built Closets Thru Out***Ample Parking And Garage***Large private backyard. Close to Renowned Private and Public Schools & Hwys, Wonderful Bayview Village Shopping------Top-Ranked School---Earl Haig SS (id:60365)

