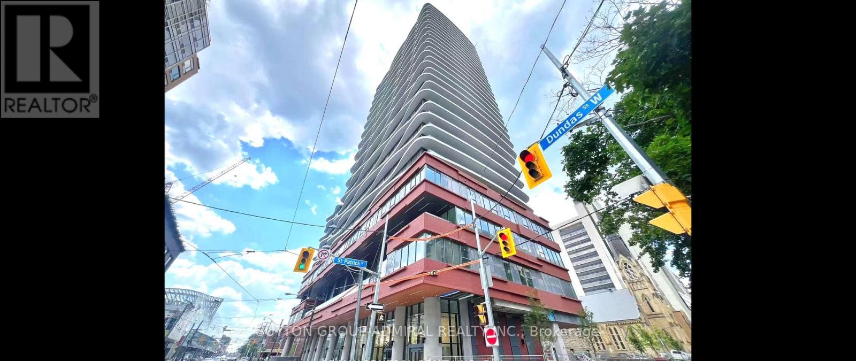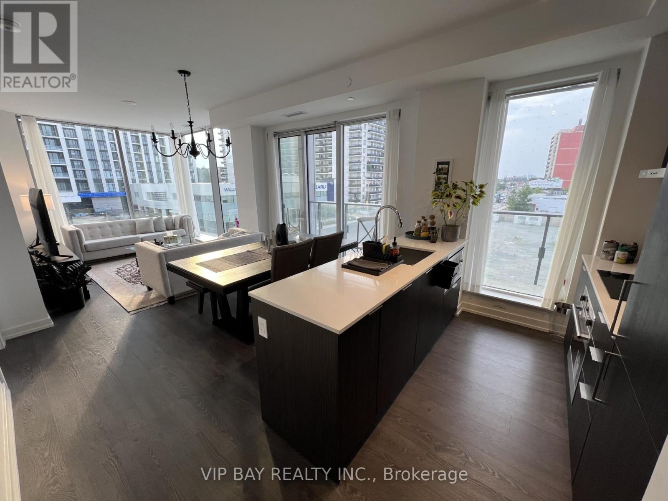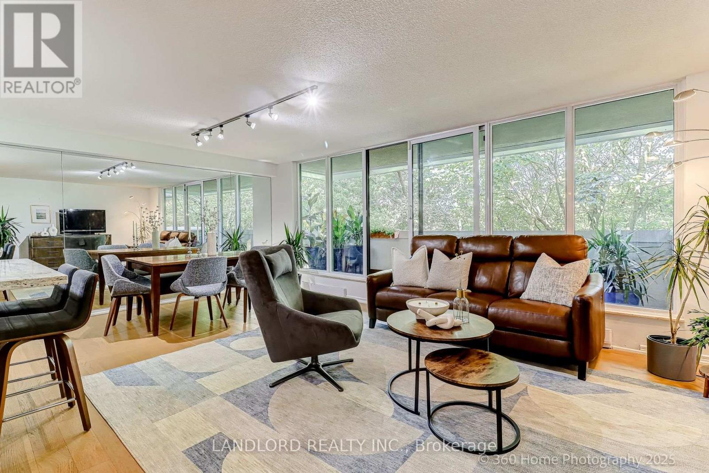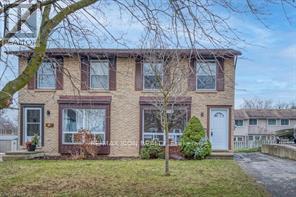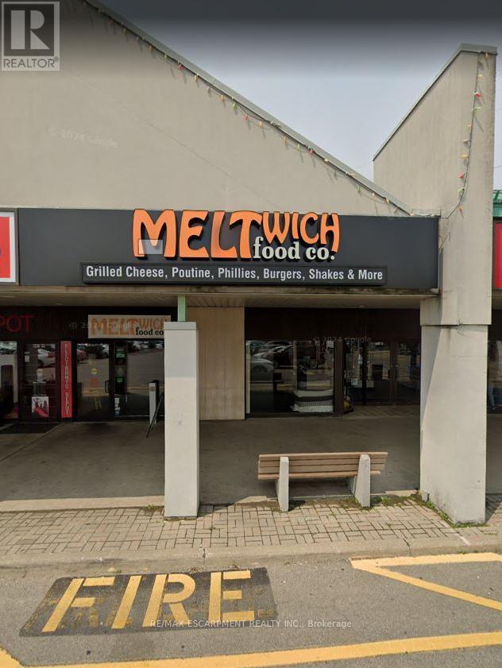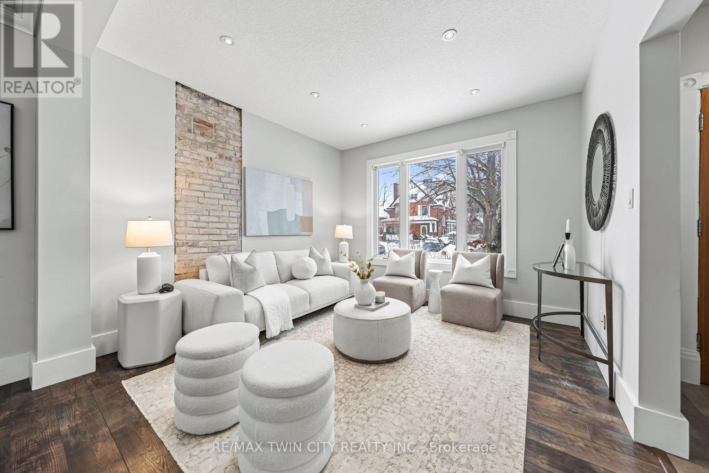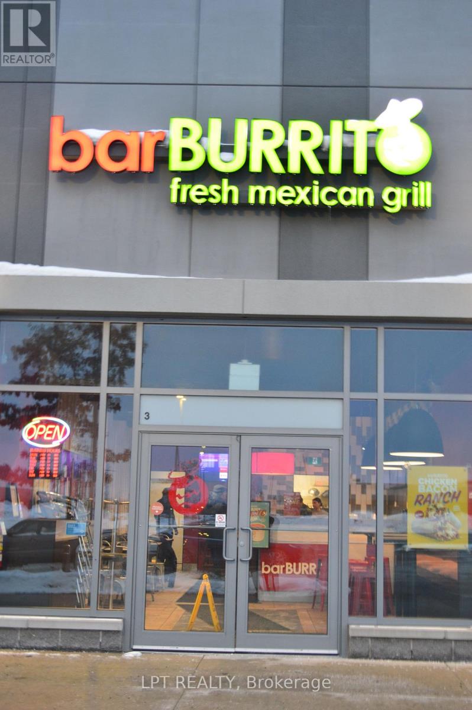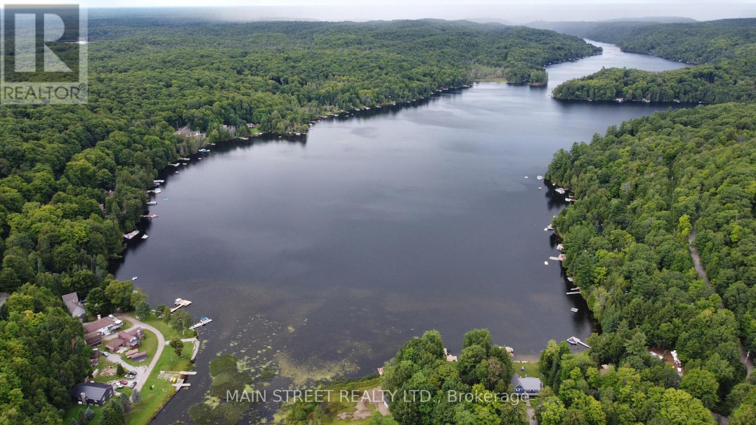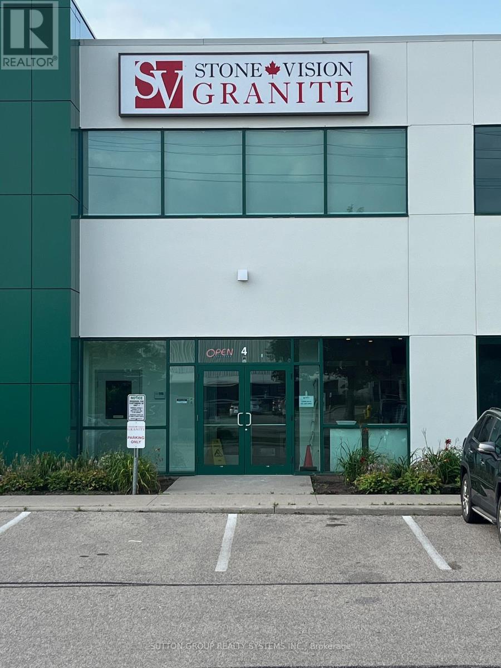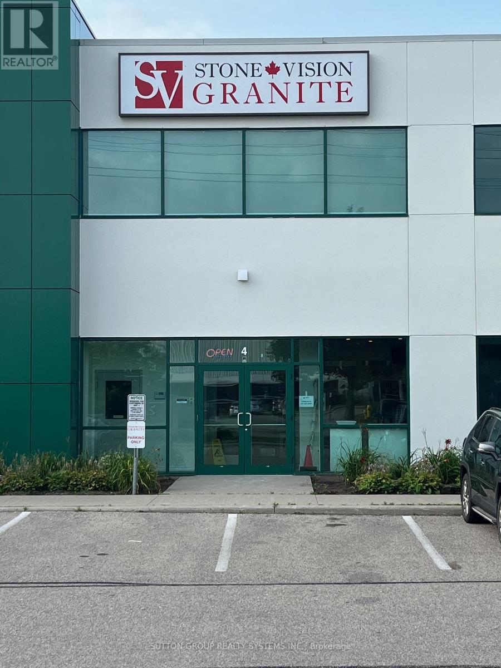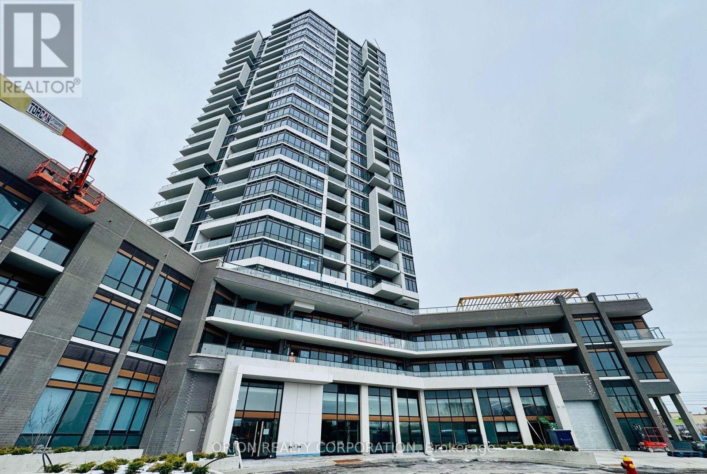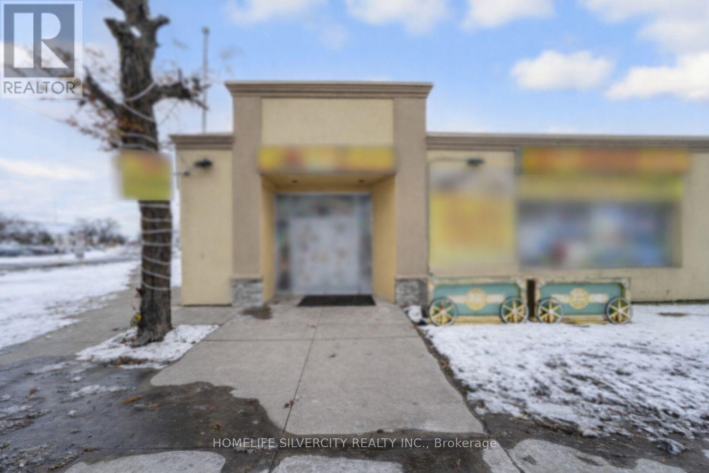1505 - 280 Dundas Street W
Toronto, Ontario
Welcome to this brand-new, three-bedroom residence that delivers an exceptional blend of space, style, and convenience in the heart of downtown Toronto.Located on vibrant Dundas West, this expansive suite features floor-to-ceiling windows that bathe the interior in natural light while offering unobstructed views of the CN Tower. A generous south-east big balcony sets the scene for outdoor living, and spectacular views.Inside, the thoughtfully designed kitchen features sleek stainless steel appliances and quartz countertops, seamlessly blending form and function. In-suite laundry provides everyday ease, while three well-proportioned bedrooms allow for true flexibility-ideal for families, professionals, or anyone seeking spacious, modern city living. Perfectly situated just steps from OCAD University, the AGO, University of Toronto, & several major hospitals, the location offers unrivaled access to TTC transit, dining, shopping, Queen West, and the Entertainment District.Premium Amenities, all fully operating. Residents enjoy access to a robust suite of modern amenities, including 24-hour concierge service; Fully equipped fitness centre (cardio, weights, yoga/stretch studio); Rooftop terrace with lounge areas, BBQs, and outdoor dining; Outdoor terrace and lounges on the 11th floor; Party lounge, bar, and private dining room with catering kitchen; Business lounge and co-working space; Art studio & creative rooms; Guest suites for overnight visitors; Meeting rooms and media/boardroom facilities. Convenient Parking located on P1, the parking space features an elevated platform system, allowing your vehicle to be safely and easily moved above ground level. Private Locker situated directly in front of the parking spot, the spacious, over 12-foot-high locker provides generous and secure storage-perfect for seasonal gear, luggage, or household overflow. This is a rare opportunity to live in one of Toronto's most dynamic neighbourhoods. Everything just steps from your door. (id:60365)
N438 - 7 Golden Lion Heights
Toronto, Ontario
| Brand New Luxury Condo | Prime North York Location Steps To Yonge & Finch Subway Station, GO Bus Terminal, VIVA, YRT | Rarely Offered Corner Unit Offering Panoramic, Unobstructed Views (South, West, North Exposures) | Two Bedrooms & Two Full Bathrooms | Two Separate Massive Balconies | Master Bedroom Features Ensuite Bathroom & Walk-In Closet | Walk-Out To Balcony From Master Bedroom | Modern Kitchen | Wraparound Floor To Ceiling Windows Offering Boundless Natural Light | Open Concept | No Carpets | One Parking Spot & One Locker | 100/100 Walk Score | 100/100 Transit Score | Complimentary Rogers Wi-Fi Internet | Outdoor Lounge & BBQ | Infinity Edge Swimming Pool | Two-Story Fitness Centre | Yoga Studio | Outdoor Yoga Deck | Children's Area | 24-Hour Concierge | Party Room | Movie Theatre | Game Room | Guest Suites | Landscaped Courtyard Garden | Visitor Parking | Minutes To Highways 401/407/404/400 | H-Mart Supermarket Inside Building Coming Soon | Steps To All Amenities: Restaurants, Bars, Nightlife, Shopping, Parks, Schools, North York Central Library & More | Link for Contact by Email | (id:60365)
207 - 360 Bloor Street E
Toronto, Ontario
Welcome to The Three Sixty Condos. In Toronto, where space is a luxury, you find it in abundance here at The 360, which features some of the most spacious units in the area. This two-story unit combines generous house like proportions with unbeatable downtown convenience. It boasts an expansive open-concept living and dining area with warm hardwood flooring (2023) and flanked by floor-to-ceiling windows that bathe the suite in natural light and the verdant green vista from Rosedale valley. The updated kitchen (2022) boasts full-sized stainless steel appliances (Bosch fridge 2024, Miele dishwasher), granite counters, and abundant cabinetry. The primary bedroom includes double closets, a spa-inspired ensuite bath, and unbeatable privacy. All bedrooms can fit a king bed. The unit has generous storage throughout, as well as two large storage lockers. Enjoy access to premium amenities, at a lower cost per sf than most condos (less than $1/sf), including a 24-hour concierge, newly renovated indoor pool with jacuzzi and sauna, updated modern gym, large party/meeting room, car wash, EV charging, squash court, billiards room, ping-pong, art gallery, full building length terrace, plus a stunning library with Greenhouse like windows. As well, the pool features an accessibility lift for those in wheelchairs. All of this in unbeatable Rosedale location, walking distance to Yorkville, Yonge & Bloor, and minutes to the DVP. In the highly rated Rosedale Junior Public School district. Everyday conveniences, transit, shopping, dining, and green spaces are steps away. A rare opportunity to own one of the largest ravine-facing layouts, in a well-managed building at the centre of Toronto. (id:60365)
55 Crehan Crescent
Stratford, Ontario
Full semi for rent! Step into comfort and style at 55 Crehan Crescent, Stratford-a bright and beautifully kept 3-bedroom semi that feels like home the moment you walk in. Sunlight fills every corner, highlighting the clean, airy spaces and the seamless flow between rooms. Enjoy a spacious backyard perfect for morning coffees, summer barbecues, or simply relaxing under the open sky. Unfinished basement with lots of storage room! With parking for 3 cars and all the conveniences of nearby shopping, dining, and schools, this property blends ease of living with everyday charm. At $2,495/month (+utilities), your next chapter begins here-fresh, inviting, and full of light. (id:60365)
4a - 3701 Portage Road
Niagara Falls, Ontario
Excellent opportunity to acquire a Meltwich Food Co. franchise located in Niagara Falls, offering sandwiches, burgers, and other popular comfort foods. It's a well-established and growing franchise brand across Canada and the U.S., known for its on-trend, crave-worthy menu. The business was originally established in 2022 and purchased by the current owner in 2024. Supported by a strong franchisor providing ongoing training, marketing, innovation, and volume buying power, making this an ideal acquisition for a first-time buyer, family operator, or an entrepreneur looking to grow their business and be their own boss. Located in a busy plaza with Shoppers Drug Mart and a Gym, and directly across from LCB0 and a new Sobeys grocery store. Minutes from A. N. Myer High School and benefits from strong summer tourism traffic, adding consistent seasonal upside. A proven concept with 50+ locations across multiple cities, offering excellent growth potential in a high-traffic area. Lease details and financial information available upon request. (id:60365)
11 Heins Avenue
Kitchener, Ontario
A rare opportunity in Kitchener's historic Victoria Park neighbourhood-this beautifully restored century home has been fully updated from top to bottom while preserving the charm and character the area is known for. Located in the heart of the Innovation District, this home offers modern finishes, thoughtful design, and an exceptional walkable lifestyle. The open-concept main floor features 9-foot ceilings, laminate flooring throughout, and a bright living room highlighted by an exposed brick feature wall. The updated eat-in kitchen offers quartz countertops, a large centre island, stainless steel appliances, tile backsplash, and a spacious integrated dining area, making it ideal for both everyday living and entertaining. A convenient 2-piece powder room completes the main level. The upper level includes a versatile media nook or home office area, two spacious bedrooms, and a spa-like 4-piece bathroom with a separate soaking tub, tiled glass shower enclosure, and rain shower fixture. The primary bedroom features dual closets, including a walk-in with custom built-ins and a sliding barn door. Outside, the fully fenced backyard offers a large deck and shed, providing functional outdoor space. Additional highlights include 2 parking spaces and SGA-1 zoning, offering added flexibility for future use. Unbeatable location-minutes to the Victoria Park ION LRT Station and Downtown Kitchener. Walk to Victoria Park, Google, The Tannery, University of Waterloo Health Sciences Campus, School of Pharmacy, D2L, Deloitte, restaurants, cafés, shopping, and transit. Close to Grand River Hospital, St. Mary's Hospital, and the Kitchener GO Station, with easy access to festivals, cultural events, and everything Downtown Kitchener has to offer. A rare blend of historic charm and modern living in one of Kitchener's most sought-after neighbourhoods. An excellent opportunity to live-in or invest-perfect for owner-occupiers/those seeking a well-located property in the Innovation District. (id:60365)
H3 - 584 Weber St. N
Waterloo, Ontario
Well established Bar Burrito Franchise in a great location of N Waterloo. The business is in existence for last 10 years and consistently making profits. Location sits in a retail hub that is surrounded by tons of industrial, office, and retail mix. Located directly off Highway 85 and just north of the Waterloo universities. Great signage, plaza with AAA tenants and ample parking with a major bus line route on Northfield. Business is in great condition and making profits. Owners just want to retire and will help in transition and training if needed. Please do no go direct or speak to staff. (id:60365)
1037 Andek Trail
Highlands East, Ontario
Stunning Newly Built 3-Bedroom Bungalow on 4.8 Acres with Private Dock on Salerno Lake. Discover your own private retreat with this beautifully crafted bungalow offering 3 bedrooms, 2 bathrooms, and an expansive wrap-around deck overlooking Salerno Lake. Situated on 4.8 acres, this property provides exceptional privacy, natural beauty, and endless outdoor enjoyment. The main level features an open-concept layout with large windows, bringing in abundant natural light and serene lake views. A walkout basement offers additional living space and easy access to the outdoors. A unique "guest glamping" area is tucked beside a soothing natural waterfall-ideal for visitors or a quiet hideaway. Enjoy direct access to the water from your private boat dock. Short-term rental available. This rare offering combines modern comfort with the tranquility of lakeside living-perfect as a seasonal getaway or year-round retreat. (id:60365)
4 - 465 Pinebush Road S
Cambridge, Ontario
*Property and Business for Sale* 2,788sf plus Finished 2nd Floor Mezzanine of 400sf. Excellent Opportunity to Acquire a Warehouse and a First Class Quartz, Natural Stone, Porcelain Manufacturing Business with over 14 years of Experience. Specialized in Countertops, Floors, Walls, Fireplaces, Kitchens, Bathrooms, Showers and much more. This Modern And Innovative Company provide The Highest Quality Production For Residential, Custom Homes, Builders and Commercial Projects. Turn Key Operation Business fully operational with the Best Equipments and have Very Low hours. Excellent Skilled Employees. Many returning clients. Amazing Social media exposure, Check Website www.stonevisiongranite.com, Great Revenue, Highly Profitable and Clientele. Beautiful Selection of First Quality Porcelain, Quartz and Natural Stone Slabs supplied by the best suppliers and in Inventory. 2,788sf plus Finished 2nd Floor Mezzanine of 400sf with separate entrance, kitchen and washroom possibly suitable for 2nd Business rental income that could be Office, Meeting room, Entertainment etc. (id:60365)
4 - 465 Pinebush Road S
Cambridge, Ontario
*Sale of Business* 2,788sf plus Finished 2nd Floor Mezzanine of 400sf. Excellent Opportunity to Acquire a Warehouse and a First Class Quartz, Natural Stone, Porcelain Manufacturing Business with over 14 years of Experience. Specialized in Countertops, Floors, Walls, Fireplaces, Kitchens, Bathrooms, Showers and much more. This Modern And Innovative Company provide The Highest Quality Production For Residential, Custom Homes, Builders and Commercial Projects. Turn Key Operation Business fully operational with the Best Equipments and have Very Low hours. Excellent Skilled Employees. Many returning clients. Amazing Social media exposure, Check Website www.stonevisiongranite.com, Great Revenue, Highly Profitable and Clientele. Beautiful Selection of First Quality Porcelain, Quartz and Natural Stone Slabs supplied by the best suppliers and in Inventory. 2,788sf plus Finished 2nd Floor Mezzanine of 400sf with separate entrance, kitchen and washroom possibly suitable for 2nd Business rental income that could be Office, Meeting room, Entertainment etc. Documents available (id:60365)
903 - 8020 Derry Road
Milton, Ontario
Welcome to this brand-new 2-bedroom condo at Connectt, offering 2 full washrooms in a prime, amenity-rich location. Enjoy resort-style living with a 4th-floor outdoor rooftop pool, state-of-the-art fitness room, elegant party room, meeting space, and a convenient pet washing station. The contemporary open-concept kitchen flows seamlessly into the bright living area,while the primary suite features a luxurious 4-piece ensuite for ultimate comfort. This stunning 9th floor unit allows for great views of the skyline. (id:60365)
2855 Derry Road E
Mississauga, Ontario
Rare opportunity to acquire a well-established pure vegetarian Indian street food restaurant in a prime corner unit with excellent exposure on Derry Rd E, Malton. This high-visibility location benefits from strong daily traffic, prominent signage potential, and easy access, making it ideal for both walk-in customers and delivery operations. The restaurant is widely recognized for its Delhi-style Indian street food, offering bold flavors, fresh ingredients, and a modern street-food experience that appeals to a broad demographic. The menu features customizable vegetarian dishes and fusion-style street food items, designed to meet the growing demand for vegetarian and plant-based options. Strong repeat clientele and positive customer response make this a proven concept.The business operates with multiple revenue channels, including dine-in, takeout, pickup, and delivery. It has a well-established online ordering system through its own website and maintains a strong presence on major food delivery platforms such as Uber Eats, ensuring consistent order flow and brand visibility.The premises is clean, well-maintained, and thoughtfully laid out for efficient operations. Suitable for an owner-operator, first-time business buyer, or investor looking for a turnkey operation. The concept can also be rebranded or expanded with menu offerings, catering services, or extended operating hours to further increase revenue.Located in a growing commercial area surrounded by residential communities, offices, and other businesses, this location offers excellent growth potential. Training and transition support may be available to ensure a smooth takeover. Do not miss this opportunity to own a popular vegetarian food business in one of close to Pearson Airport, Hwy 427, Hwy 409, 401 & 410 desirable commercial corridors. (id:60365)

