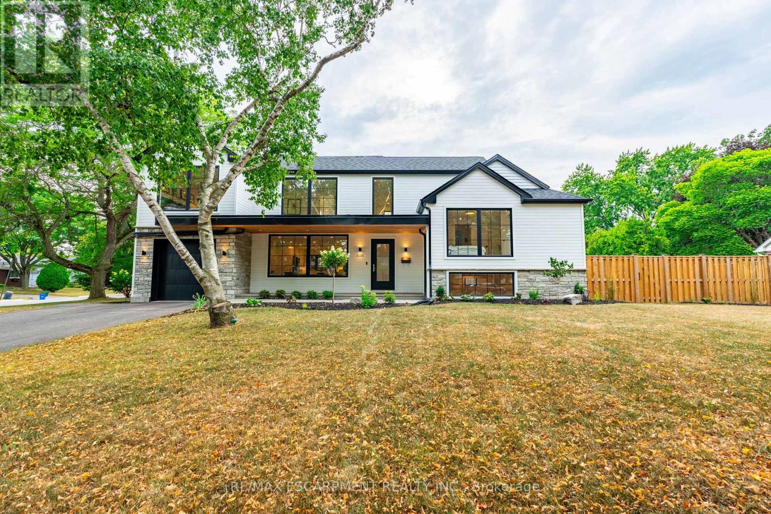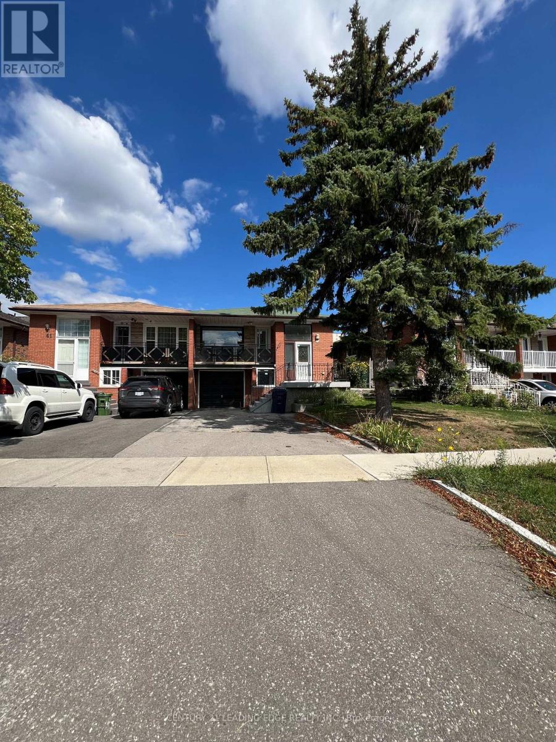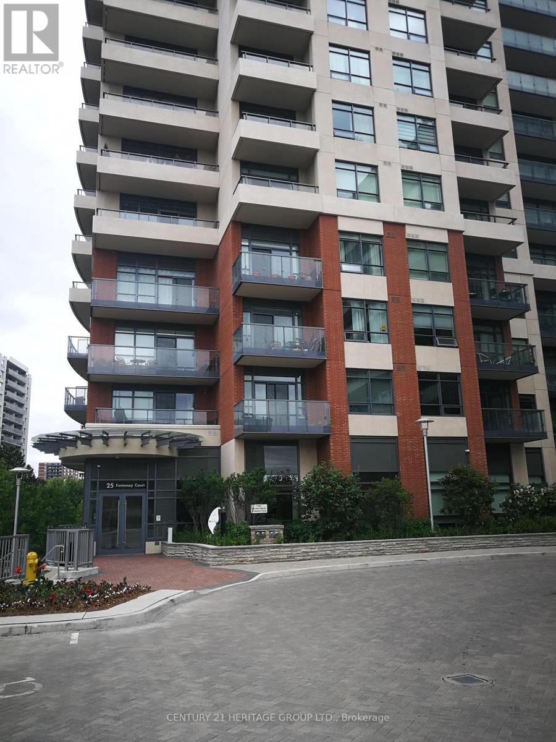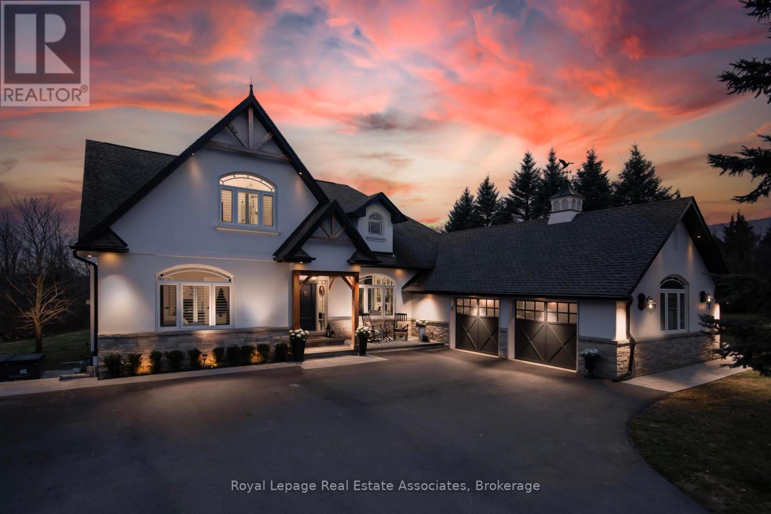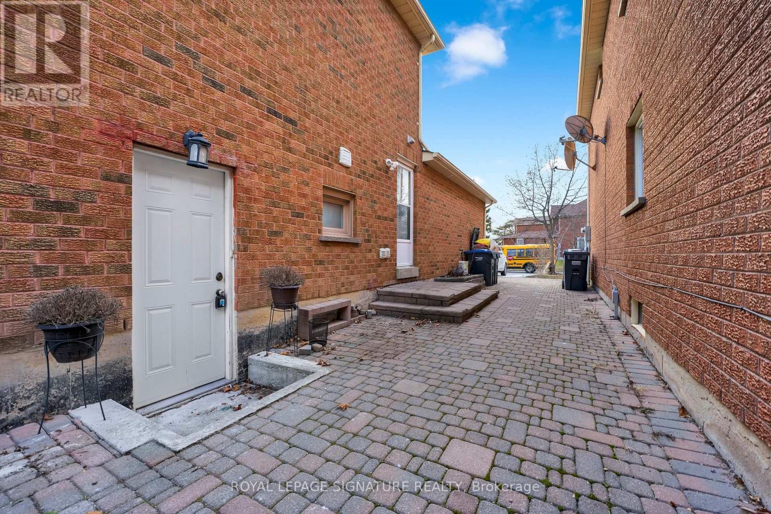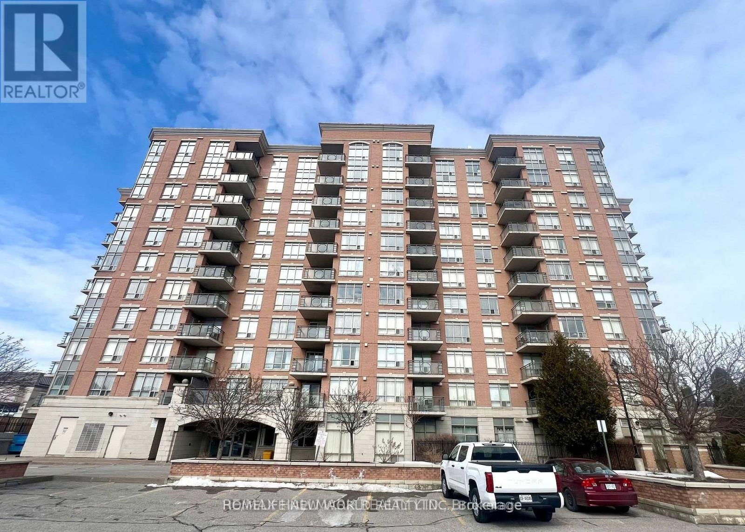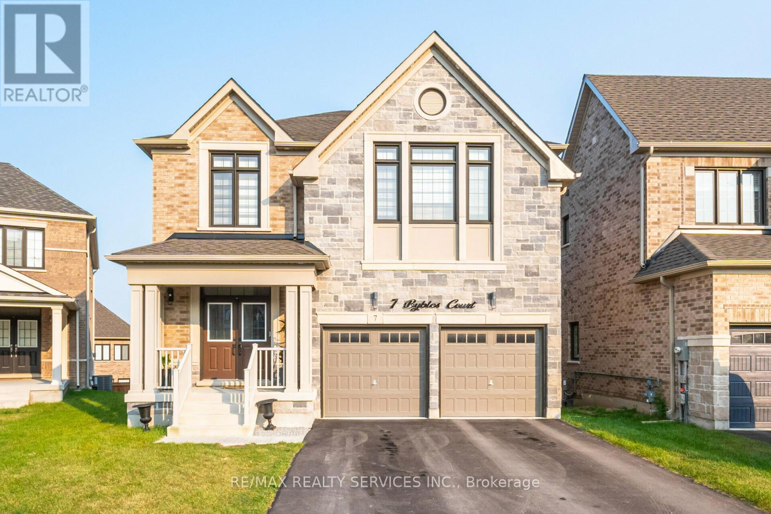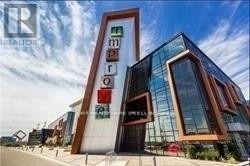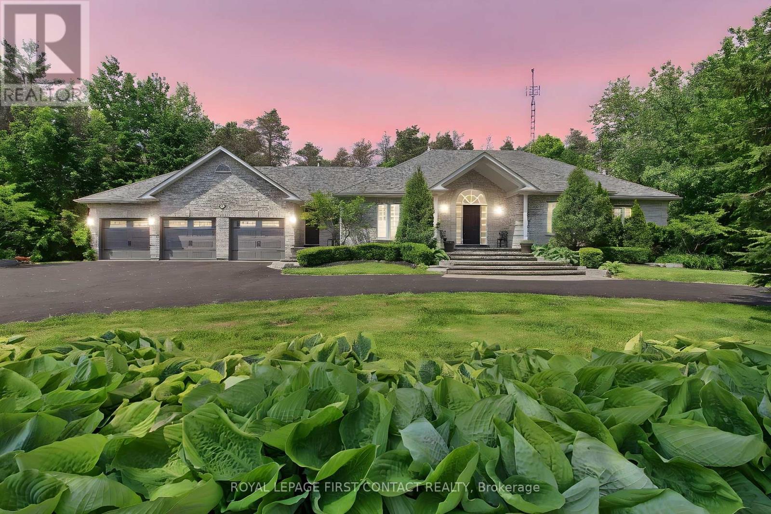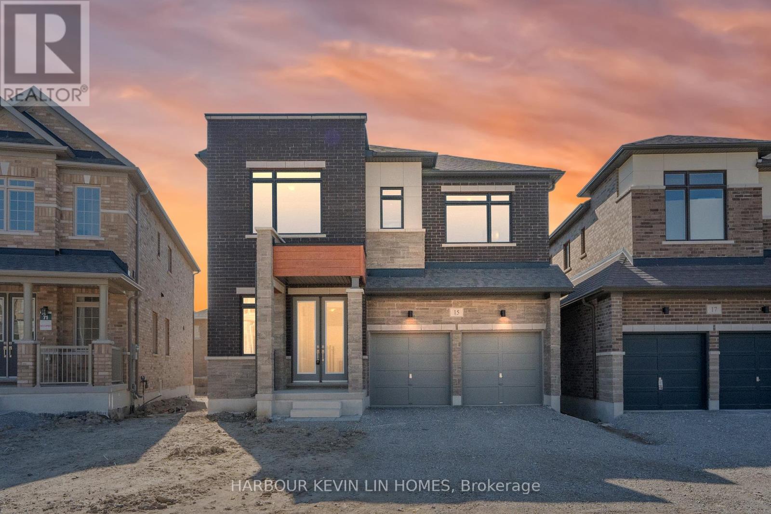5135 Mulberry Drive
Burlington, Ontario
This gorgeous 4-bedroom, 4-bathroom home has been completely updated with top of the line upgrades and showcases beautiful, high quality construction from start to finish. Every space has been designed with care, offering a modern yet timeless style that makes the home both inviting and functional. The heart of this home is its beautifully updated kitchen, designed with both style and functionality in mind. Featuring sleek cabinetry, modern finishes, and high-end appliances. The open layout and thoughtful design make it as practical as it is stunning. From the bright, open living areas to the luxurious bedrooms and spa like bathrooms, this property is filled with elegance and comfort. Just minutes from top-rated schools, scenic parks, major highways and a variety of shops and amenities, it provides convenience and lifestyle. This house is a perfect blend of design and craftsmanship, this home is truly move-in ready and built to impress. (id:60365)
Main - 39 Picaro Drive
Toronto, Ontario
Bright Spacious Semi-Detached Raised Bungalow Offers 3 Bedrooms + 1 Bath, An Attached Garage, And A Private Driveway With Parking For Up To 2 Vehicles. Renovated Spotless: Hardwood Flooring Thru-Out, New Kitchen Countertops, Flooring, Paint, And Light Fixtures, Windows and Contemporary Renovated Bathroom w/Additional Stand-Up Shower. Located In A Highly Desirable, Family-Oriented Neighborhood, You're Just Minutes From Schools, Shopping, Restaurants, Hospitals, Public Transit, And Hwy 400. The Backyard Features A Mini Orchard With Two Cherry Trees And A Raspberry Bush -Perfect For Outdoor Enjoyment. - 70% Total Utility Share (id:60365)
50 Lyonsview Lane
Caledon, Ontario
Welcome To The Village Of Cheltenham! This Stunning Executive Estate Sits At The End Of The Coveted Lyonsview Lane Cul-De-Sac. Luxuriously Renovated, This Bungaloft Is Set On A Private Pie-Shaped Lot Backing Onto Conservation Land. Enjoy Easy Commutes With The Charm Of Small-Town Living! Stroll To The Cheltenham General Store For Ice Cream, Access The Caledon Trailway Just Steps Away, And Enjoy Proximity To Pulpit Club Golf, Caledon Ski Club, Local Breweries, And Cafes. Under 30 Minutes To Pearson Airport And Less Than An Hour To Downtown Toronto! No Expense Spared On Renovations! The High-End Chefs Kitchen Boasts Dacor & Sub-Zero Stainless Steel Appliances, Oversized Windows With Breathtaking 4-Season Views, Vaulted Ceilings With Skylights, And Multiple Walkouts To An Outdoor Oasis. Impeccable Landscaping Includes A Custom In-Ground Pool, Composite Decks With Glass Railings, Douglas Fir Timbers, New Walkways And Porch, And A Freshly Paved Driveway With Ample Parking. The Loft-Level Primary Retreat Features A Library Overlooking The Living Room, A Private Balcony, And An Oversized Bedroom With A Fully Renovated 6-Piece Ensuite. Ideal For Multi-Generational Living With Multiple Primary Suites, Separate Laundry Rooms, And Walkouts. The 9' Walk-Out Basement Offers A Gas Fireplace, Custom Wet Bar, Wine Cellar, Hot Tub Patio, Full Bathroom With Sauna And Heated Floors, Plus A Custom Home Gym With Glass Doors And Rubber Flooring. This Estate Is An Entertainers Dream A Must-See! (id:60365)
1607 - 25 Fontenay Court
Toronto, Ontario
Spacious one bedroom plus den condo located in great location with easy access to downtown Toronto in 20 minutes. Close to subway and future Eglinton/LRT. Loads of area amenities, restaurants, grocery shopping, nearby parks, trails and golf club. Nine foot ceilings throughout.24 Hour Concierge. (id:60365)
50 Lyonsview Lane
Caledon, Ontario
Welcome To The Village Of Cheltenham! This Stunning Executive Estate Sits At The End Of The Coveted Lyonsview Lane Cul-De-Sac. Luxuriously Renovated, This Bungaloft Is Set On A Private Pie-Shaped Lot Backing Onto Conservation Land. Enjoy Easy Commutes With The Charm Of Small-Town Living! Stroll To The Cheltenham General Store For Ice Cream, Access The Caledon Trailway Just Steps Away, And Enjoy Proximity To Pulpit Club Golf, Caledon Ski Club, Local Breweries, And Cafes. Under 30 Minutes To Pearson Airport And Less Than An Hour To Downtown Toronto! No Expense Spared On Renovations! The High-End Chefs Kitchen Boasts Dacor & Sub-Zero Stainless Steel Appliances, Oversized Windows With Breathtaking 4-Season Views, Vaulted Ceilings With Skylights, And Multiple Walkouts To An Outdoor Oasis. Impeccable Landscaping Includes A Custom In-Ground Pool, Composite Decks With Glass Railings, Douglas Fir Timbers, New Walkways And Porch, And A Freshly Paved Driveway With Ample Parking. The Loft-Level Primary Retreat Features A Library Overlooking The Living Room, A Private Balcony, And An Oversized Bedroom With A Fully Renovated 6-Piece Ensuite. Ideal For Multi-Generational Living With Multiple Primary Suites, Separate Laundry Rooms, And Walkouts. The 9' Walk-Out Basement Offers A Gas Fireplace, Custom Wet Bar, Wine Cellar, Hot Tub Patio, Full Bathroom With Sauna And Heated Floors, Plus A Custom Home Gym With Glass Doors And Rubber Flooring. This Estate Is An Entertainers Dream A Must-See! (id:60365)
4502 Violet Road
Mississauga, Ontario
Well situated Basement apartment in proximity to schools, parks, public transits, highways, shopping and more. This unit features 1 Bedroom, 1bath, 1 kitchen, 1 office space, and 1 parking spot on the driveway. This central location is all about convenience. Perfect for a single or 2 people. (id:60365)
1662 Bramsey Drive
Mississauga, Ontario
Charming Cape Cod Retreat on a rare half acre in Lorne Park! Immaculately maintained & full of character, this 4-bedroom, 3-bath, 2-storey offers over 3,100 sq ft of total living space. This can be a generational property; it can easily accommodate a garden home, now permitted in Mississauga. Nestled on a quiet, crescent-like bend of Bramsey Dr w/ 180 ft max. lot width & a depth of 210 ft, this home is a find in the coveted Whiteoaks Public School & Lorne Park Secondary catchments. Originally the builder's model home (circa 1960), 1662 Bramsey has been lovingly maintained & thoughtfully updated (see feature sheet), while retaining its timeless appeal. With R2 zoning & 30% lot coverage, the possibilities are endless: enjoy it as-is, renovate, expand, or build your dream estate. Step inside to a spacious living room with fireplace, a sun-filled dining room, & a family room overlooking a large deck & your own private nature retreat. The updated island kitchen & mudroom with garage access make everyday living effortless for families. Upstairs, four bright bedrooms feature generous closets & plenty of light, three with dual-aspect windows. The primary suite includes a rare ensuite bath for this era of home.The finished lower level includes above-grade windows, a cozy rec room with a gas fireplace & built-ins, plus designated office and exercise zones. The utility & laundry rooms offer ample storage & a workbench. No sidewalks, just space to play and relax, this home sits where generations have played street hockey & neighbours know each other by name. Enjoy easy walks to transit, trails, parks, the library, a local pub, & Clarkson GO (20 mins on foot). Whether you're dreaming of a pool, hosting backyard games, or simply enjoying the serenity of a secluded lot, 1662 Bramsey Drive is your forever home waiting to happen. Pre-listing home inspection. Flexible closing available. Don't wait, this is one of Lorne Park's true gems. (id:60365)
301 - 130 Pond Drive
Markham, Ontario
Location ! Location & Location ! Luxurious 'Derby Tower' Condo In Prime Commerce Valley, Spacious Unit With Unobstructed View. Move-In Condition, 24 Hour Security, Close To Highway Exits, And Steps To Viva Transit Stations, Restaurants, Shopping Plaza, And All Amenities. Bright And Spacious 1+1. Good Value! (Included Utilities) Over 700 Sq Ft. Open Concept, Laminate Floor , Den Can Be Second Bedroom $$$ popular restaurants & cafes, parks, banks, and minutes to Hwy 7, 404 & 407. (id:60365)
7 Byblos Court
East Gwillimbury, Ontario
Look No Further!! don't miss this stunning newly built Home, with almost 3600 sq. ft. of living space. The home features, hardwood floors throughout, separate family, living, dining and office + a loft on the second floor! a breathtaking modern chefs kitchen with s/s appliances, 4 spacious bedrooms all with their own ensuite. Basement is ready to be rented with it featuring 2 bedrooms, 4 pc. washroom, kitchen, living room, dining, that walks out to your oversized backyard. 6 cars parking this home is a must see!!! (id:60365)
96 - 7250 Keele Street
Vaughan, Ontario
Commercial unit for lease previously used as Hardwood floor display by a Hardwood floor contractor in the Improve Canada building located in close proximity to Highway 407 and Keele St. This 400-unit complex offers a unique opportunity for businesses @ affordable rent. Units 96 & 109 are back to back units for rent as shown on MLS photos. Ideal for a showroom or office space. (id:60365)
8 Pelosi Way
East Gwillimbury, Ontario
I am pleased to present to you an exquisite, executive updated open-concept bungalow that embodies comfort, elegance, and functionality. Boasting approximately 4,600 square feet of tastefully finished living space, this remarkable property is situated on nearly 1 3/4 acres of land, nestled within an enclave of prestigious executive homes.? The home offers a private backyard that backs onto an open forest, providing a serene and picturesque setting perfect for entertaining guests or enjoying peaceful outdoor moments. The property exudes exceptional curb appeal, highlighted by a formal circular driveway, extensive landscaping, and a three-car garage featuring two entrances one leading to the main floor and another to the basement. Inside, you will find brand new wide plank oak flooring extending throughout the main floor, enhanced by fresh paint and thoughtfully selected designer light fixtures. The updated kitchen impresses with new stainless steel appliances, Creating a warm and inviting ambience. The luxurious primary retreat is a true sanctuary, overlooking nature as its backdrop. This space includes a large five-piece ensuite featuring a glass shower and separate bathtub, plus a fantastic walk-in closet equipped with extensive built-in organizers. Additional features include direct access to a spacious 720-square-foot garage complete with a storage mezzanine. The lower level offers an additional 2,300 square feet of finished living space, providing ample room for guests, in-laws, or multi-generational families. This area includes two additional bedrooms, an office, a family room equipped with a fireplace, a soundproof media room with built-in speakers, a three-piece bathroom, and a separate entrance for added convenience and privacy.? This exceptional home truly combines executive-level luxury with practical living spaces tailored to meet diverse lifestyle needs (id:60365)
15 Monticola Avenue
Richmond Hill, Ontario
Discover luxury living in this brand-new detached home in the prestigious Legacy Hill community built by Green Park. Offering 3,141 sq ft above grade (per builder), this thoughtfully designed residence has never been lived in and comes with a full Tarion warranty and $$$ spent on upgrades. The main level boasts soaring 10 ft smooth ceilings, upgraded hardwood flooring, a bright open-concept layout with a welcoming living and dining area, a spacious family room with a modern gas fireplace, a convenient main-floor office, and a functional mudroom with a walk-in closet for added storage and organization. The gourmet kitchen is the heart of the home, finished with quartz countertops, extended cabinetry, a large center island, and a breakfast area with walk-out to the backyard. The basement features upgraded oversized windows that bring in natural light. Upstairs, 9 ft smooth ceilings enhance the sense of space and light. Four generously sized bedrooms each feature walk-in closets and private ensuites with upgraded glass showers, while the primary retreat offers a spa-inspired 5-piece ensuite with a freestanding tub, an enlarged upgraded shower, and a double vanity. A versatile flex room on the second floor provides endless possibilities, whether used as a den, sitting room, playroom, or converted into a 5th bdrm, while a second-floor laundry room adds convenience. Designed with quality in mind, the home showcases a beautiful modern facade set on an approximately 40 ft lot. Situated in one of Richmond Hills most desirable locations, this home falls within the highly rated school catchments of Bayview Hill Elementary, Bayview Secondary (IB Program), and Christ the King ES (French Immersion), providing excellent educational opportunities. With close proximity to shopping, dining, parks, and major highways, this move-in ready residence perfectly blends modern elegance, functionality, and value-an ideal choice for families seeking a stylish new home in a top-tier location. (id:60365)

