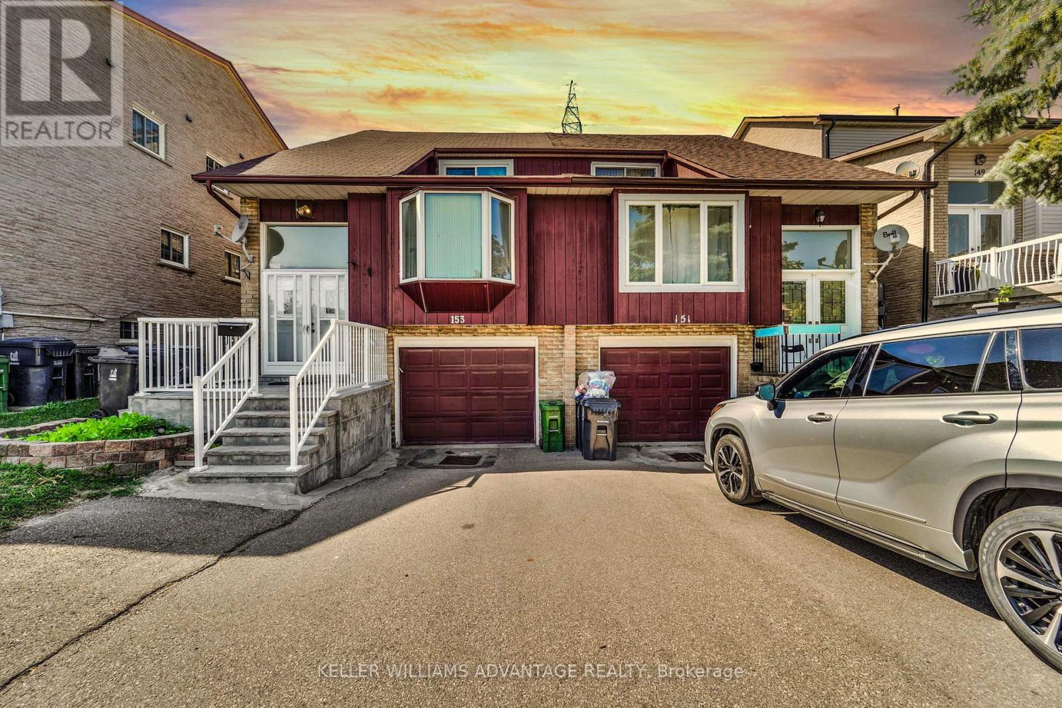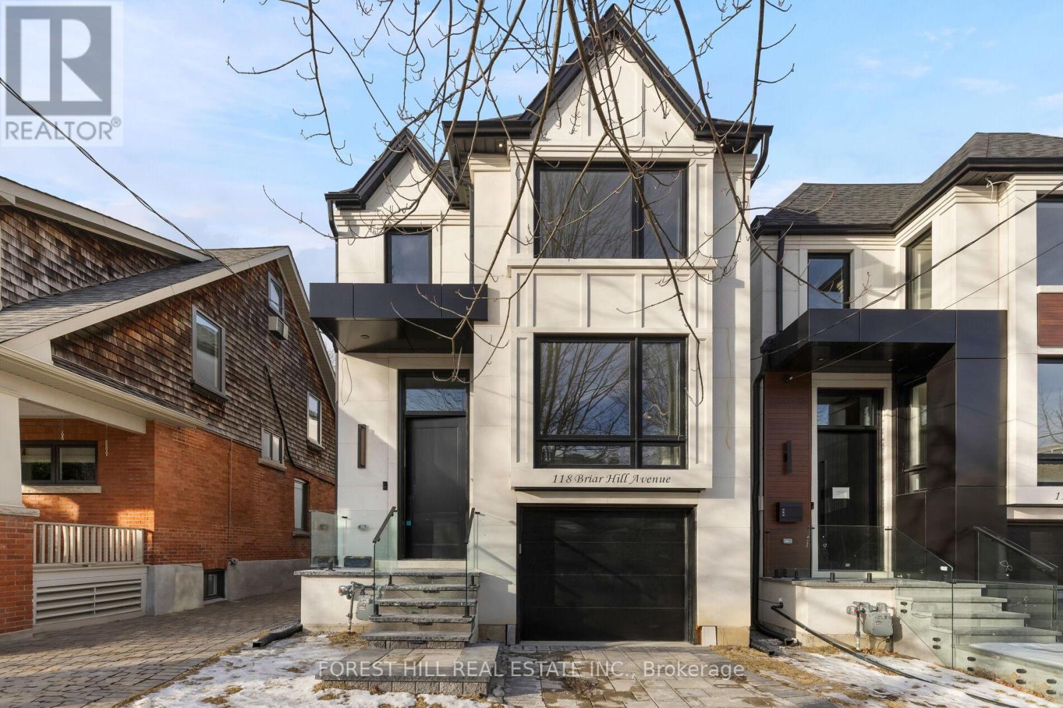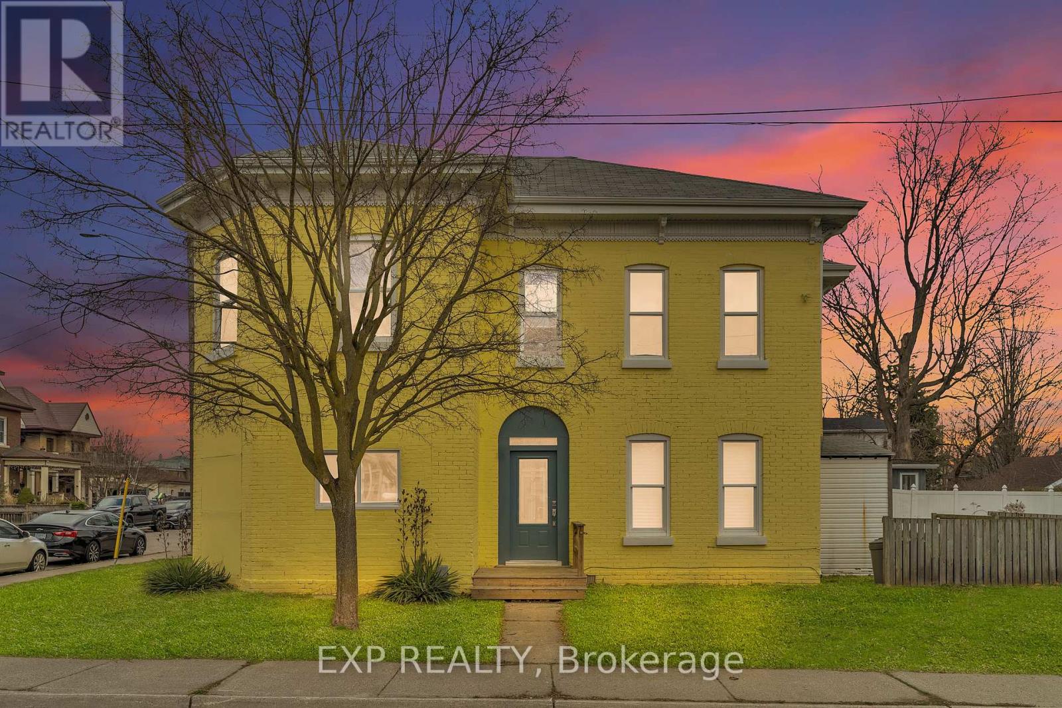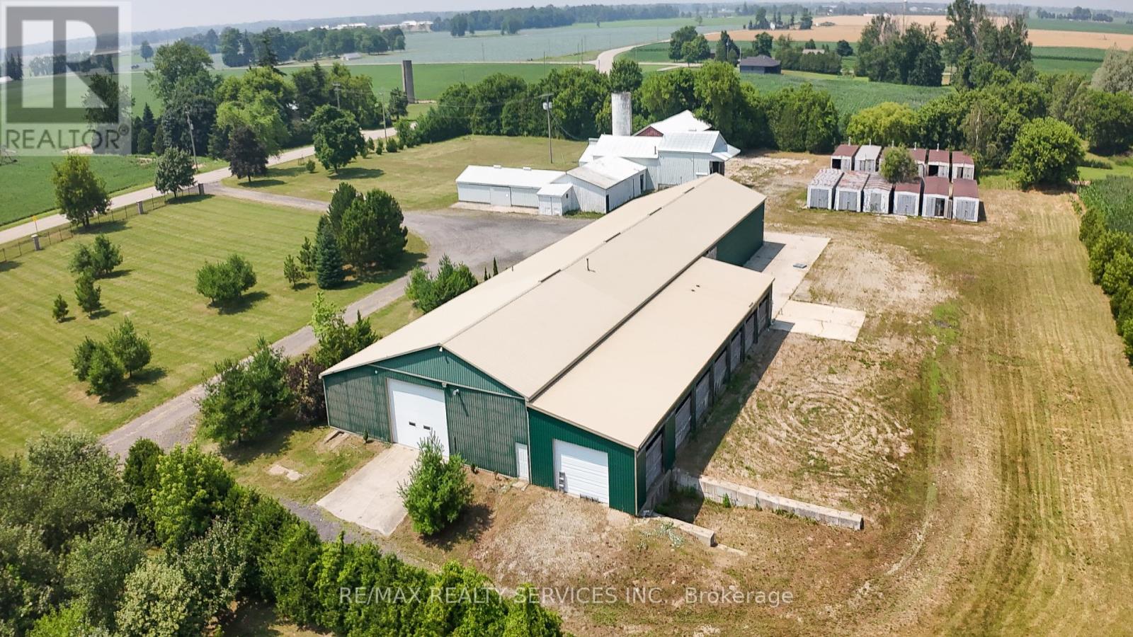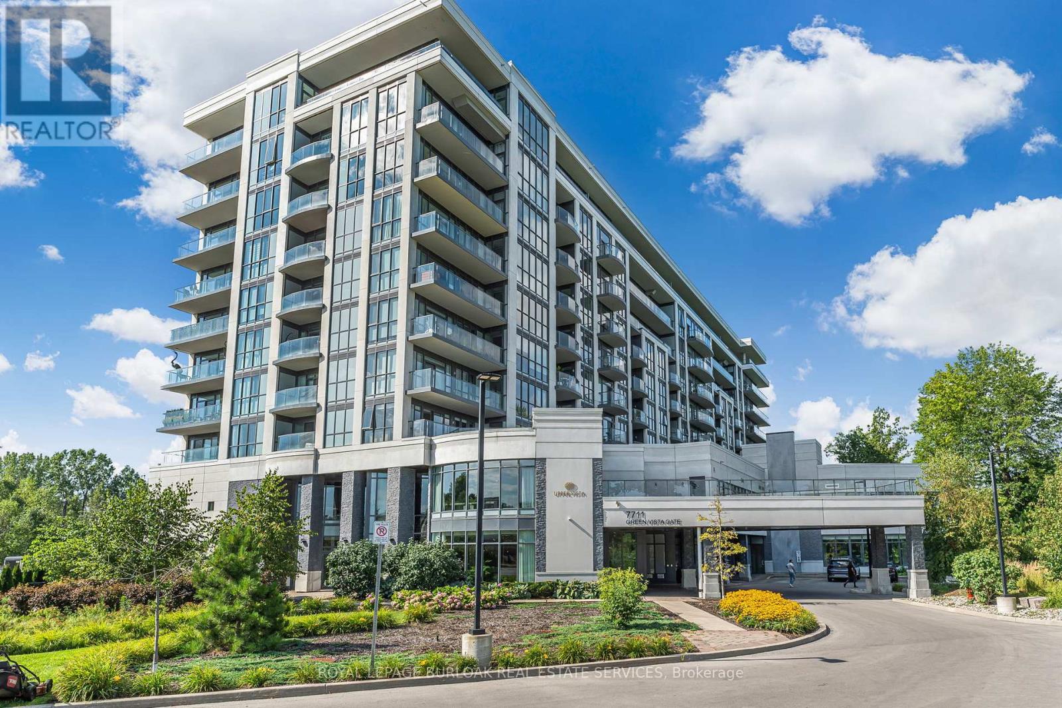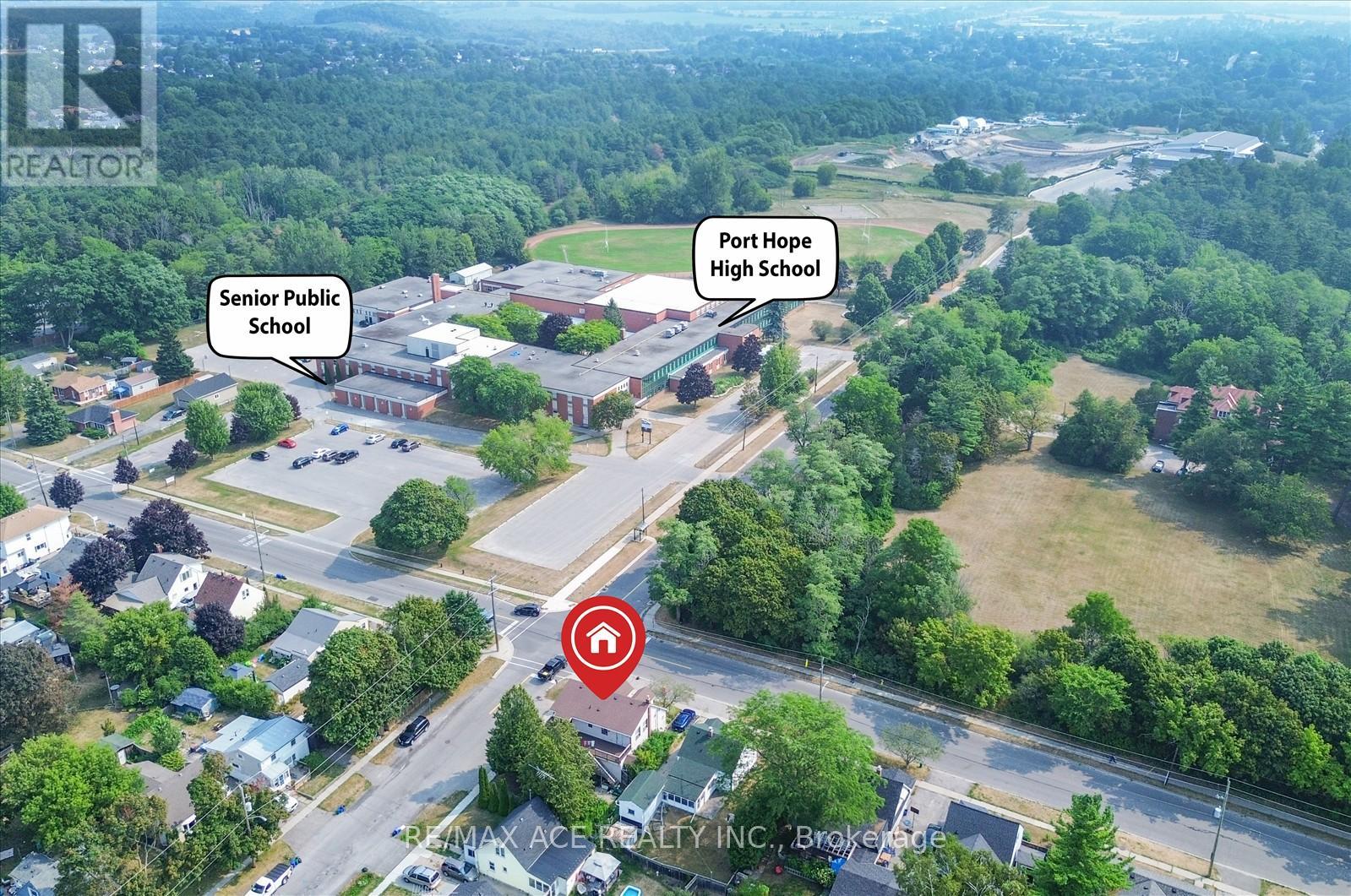153 Dollery Court
Toronto, Ontario
Nestled in the desirable Westminster-Branson community near Bathurst & Finch, this spacious 4-level backsplit offers over 2,100 sq. ft. of above-grade living space. Featuring 4+1 bedrooms and a finished walk-out basement, this home is perfect for multi-generational living or income potential. Enjoy a private 26.63 ft x 136.05 ft lot with an attached garage and driveway parking for 3. Conveniently located near schools, parks, and transit, this property blends comfort, functionality, and exceptional value. (id:60365)
1908 - 771 Yonge Street
Toronto, Ontario
Built By Renowned Builder Mekes, Don't Miss Your Chance on this Spacious and Modern 2 Bedroom Unit! Located at the Popular Corner Of Yonge & Bloor, the Unit Comes with High End Finishes and Workmanship. Unit Comes with Sleek Blinds, Double-Glazed Floor-to-Ceiling Windows, Bring in Abundant Natural Lighting Throughout the Day. Modern and Open Concept Kitchen Features a Gas Cooktop, B/I Appliances, Quartz Countertop, and a High Tech Stacked Washer and Dryer. Ammenities Include A Pet Spa, Dining Room, Fireplace Lounge, Outdoor BBQ Area, And Much More! Steps To Manulife Centre, Upscale Yorkville, World-Class Shopping, 2 Subway Lines, Fine Restaurants, U of T, Queen's Park & Hospitals, Minutes To Toronto Metropolitan University & Eaton Centre (id:60365)
118 Briar Hill Avenue
Toronto, Ontario
Here's your chance to live in a new home in coveted Lawrence Park South/Allenby! Features are too many to list: 4 bedrooms, 5 bathrooms, radiant in-floor heating, Control 4 system, built-in electric fireplace, central vac, Wolf and Sub Zero appliances, Entertainer's basement with full wet/wine bar, upscale modern finishes throughout. Don't miss this one! (id:60365)
10 Brookdale Crescent
Brampton, Ontario
Fully Renovated Bungalow with Country Style Living right in the heart of City Features Great Curb Appeal on Manicured Front Yard Leads to Welcoming Foyer to Extra Spacious Living/Combined Full of Natural Light...Large Eat in Upgraded Kitchen with Breakfast Bar...3 + 3 generous Sized Bedrooms with 2 Washrooms on Main Floor...Beautiful Privately Fenced Backyard with In-Ground Pool With Newer Safety Fence Installed With 2 Washrooms On Main Floor...Professionally Finished Legal Basement with Large Rec Room/Kitchen with Breakfast Area/3 Bedrooms/Full Washroom with Separate Entrance to Basement...Income Generating Property...Ready to Move in Home Minutes To407 And 410 Highways. Stone Work On Front Of House. Close To Shopping Mall, School And Worship Place. Upgrades Include; Eve-troughs (2024), Roof (2024), Rough in for 2nd Laundry in Basement, Washer/Dryer (2021), Concrete in Backyard (2021); Pool Safety Fence (2023), AC (2023), Main Floor Stove (2021) (id:60365)
44 Mary Street
Brantford, Ontario
RENOVATED FOURPLEX on DOUBLE LOT with TONS of UPDATES. Market Rents with 6% Cap-Rate. Tenants pay Heat, Hydro & Water. UPDATED Interiors, Electrical, Plumbing, Heating, & Kitchens, Flooring, Appliances (including washers and dryers). Approx $300k in upgrades. Turnovers would simply be a clean and fresh paint. All units re-rented to highly vetted tenants with no legacy tenants. Introducing a prime investment opportunity located at the corner of Mary and Peel: a brick 4-plex boasting an extra-large lot for potential expansion. While it may not be suitable for severance, there's room for growth, possibly transforming it into a 7-plex. Don't miss out on this investment opportunity with potential for growth and increased profitability. Located in a well-established neighborhood, residents benefit from proximity to local amenities such as shops, restaurants, and parks, fostering a convenient and comfortable lifestyle. (id:60365)
675 Karlsfeld Road
Waterloo, Ontario
Location ! Convenience !! Family-friendly neighborhood !!! Live in One of The Most Desirable Neighborhood of Waterloo !! This Newly Renovated 3 Bed Detached House Nestled on a picturesque, tree-lined street in the highly sought-after Clair Hills Community!!! This Rare Gem offers the best of suburban tranquility and urban convenience!!! Renovated main floor - The entire house is newly painted., hardwood floor. Featuring 3 Good Size Bedrooms with 3 Washrooms. A Cathedral Ceiling Effect Featured In The Master Bedroom. A Newly Renovated Dream Kitchen with lots of cabinets, Boasting New Stainless Steel Appliances, quartz countertop and water filtration system installed in the kitchen, balances style with Convenience. The adjacent dining area leads through sliding glass doors to a backyard oasis perfect for relaxing. The backyard has a door that provides easy access to the back lane. The basement is finished and newly renovated. The Laundry unit is brand new. Additional highlights include a single-car garage, double-wide driveway, and a northeast-facing front that welcomes natural light throughout the day. Located Minutes to top-rated schools, University of Waterloo & Wilfrid Laurier University. Close to Costco, The Boardwalk Shopping Centre, grocery stores, Medical Centre , restaurants, public transit, movie theatre, parks, scenic walking trails and with easy expressway access !!! Not to Be Missed !!!A fantastic opportunity to live in one of Waterloo's most family-friendly neighborhoods!!!! (id:60365)
19 Waterleaf Trail
Welland, Ontario
Bright and Beautiful Townhome in Welland featuring beautiful open concept layout , spacious living and dining room. Main floor features Primary Berdroom , with closet and Large window and 4 pc Ensuite. Laundry on the main floor. 2 Additional bedrooms and 4 pc bath on the second floor. Easy access to highway 406 and Niagara college, close to all amenities banks,restaurants and Seaway Mall. (id:60365)
40 Todd Crescent
Southgate, Ontario
Welcome to Your Future Home! This Beautiful, 2019 Built Detached Property with a Double Car Garage Sits on a Premium Oversized Lot in a Warm and Welcoming Neighborhood. With Its All-Brick Exterior and Impressive Curb Appeal, This Home Is Designed to Impress. The Main Floor Features a Bright, Open-Concept Layout with 9-Foot Ceilings, Upgraded Porcelain Tile Flooring, and a Modern Kitchen Equipped with Stainless Steel Appliances and a High-Efficiency Range Perfect for Everyday Living and Hosting Guests. Enjoy the Expansive Backyard Ideal for Family Gatherings, Outdoor Dining, or Simply Relaxing in the Sunshine. The Home Is Loaded with Smart Upgrades Including Sleek LED Lighting, a Smart Thermostat, and a Rough-In for an Electric Vehicle Charger in the Garage. Still Under Builder Warranty for Peace of Mind, This Home Offers Comfort, Style, and Long-Term Value. Conveniently Located Near Schools, Shopping, Medical Clinics and More. This Is the One You've Been Waiting For Make It Yours Before It's Gone! (id:60365)
214&218 Maple Avenue S
Brant, Ontario
Opportunity knocks just outside Brantford with this exceptional 7.84-acre rural estate zoned A24, offering a rare combination of residential comfort, commercial-scale infrastructure, and income-generating potential. Massive 14,000 sq ft heated industrial-style shop featuring 3-phase hydro, concrete flooring, separate hydro meter, and oversized doors ideal for contractors, logistics, agri-business, trades, or custom venue space. One beautifully maintained home set far back from the road with full privacy, surrounded by mature trees. Outdoor event-friendly amenities: in-ground pool, hot tub, sauna, outdoor kitchen, tennis court, and expansive parking (room for 50+ vehicles). Zoning A24 allows for agricultural uses, home industries, greenhouses, kennels, workshops, and more (buyer to verify with county). Located at the border of Tavistock, Woodstock, and Brant, minutes to Highway 403, and 60 minutes to the GTA, Kitchener-Waterloo, and Hamilton. Ideal Use Cases: Home-based business Wedding/Event Venue, Logistics or Equipment Yard, Rural Retreat/Airbnb Multi-generational living .Whether you're an investor, business owner, or lifestyle buyer, this property offers a powerful land-use combination rarely seen at this price point. (id:60365)
606 - 7711 Green Vista Gate
Niagara Falls, Ontario
Modern 2-bedroom condo at Upper Vista in Niagara Falls, offering breathtaking views of a picturesque golf course and lush green spaces, the large balcony provides the perfect outdoor retreat. The bright 6th-floor unit features an open-concept layout with 9-foot ceilings, the stylish kitchen boasts stainless steel appliances, quartz countertops, backsplash, and a convenient island ideal for cooking and entertaining. Residents enjoy top-tier amenities, including an indoor pool (subject to restrictions), gym, hot tub, sauna, yoga room, theatre, party room, guest suite, concierge services, dog spa, in-suite laundry, and free internet. The unit includes 1parking space and a storage locker. Situated in a peaceful, well-maintained building just minutes from the Falls, shopping, and dining, this opportunity combines comfort, convenience, and scenic views for the ideal lifestyle. (id:60365)
45 Walters Street
Kawartha Lakes, Ontario
Your Dream Home In Lindsay, Ontario! Your Search Will End Here , A Spacious Layout With A Double-Car Garage. Premium Lot With No Any Close Neighbor At The Back With The View Of The Pond And Bird Watching ! Gorgeous 4-Bedrooms 2.5 Washrooms, Newly Built Home(2024) In Prime Lindsay Location! Featuring A Bright And Spacious Layout With A 2-Car Garage. This Beautiful Property Offers Modern Living At Its Finest, Designed With Both Comfort And Style In Mind! This Home Comes New Stainless Steel Appliances(2024) . Don't Miss Your Chance To Create Lasting Memories Here!, Open Concept, Main Floor Plan W/Luxurious Quartz Countertops In Kitchen, Spacious Island W/Flush Breakfast Bar, 3 1/2 X 3/4 Engineered Natural Finish Hardwood On Main Floor (Except For Tiled Areas), Oak Staircase (Natural Finish, Main To 2nd Floor, Gas Fireplace W/ White Mantle, 9' Ceilings On Main Floor Breakfast Area Has A Large Patio Door . 2nd Floor Has 4 Spacious Bdrms W/Primary Room His & Hers W/In Closets, Free Standing Soaker Tub In Primary Ensuite. Located Just Minutes From Downtown Lindsay, This Home Provides Easy Access To Top-Rated Schools, Parks, Restaurants, Mall, Grocery Stores And Medical Faculties, The Town Of Lindsay Offers A Delightful Variety Of Experiences Including Theatre, Festivals, Historic Sites, Museums, Artisan Studios As Well As Streets Lined With Locally-Owned Shops, Galleries, And Restaurants. Conveniently Located Close To Schools, Place Of Worship And Sport Facilities. Don't Miss Out On This Great Opportunity! (id:60365)
132 Victoria Street N
Port Hope, Ontario
Are you looking to buy a 2,800 square feet property with income potential in a Standalone Building? Here's one! 1,800 Sqft Convenience Store in front of the Port Hope High School & Dr. M.S. Hawkins Senior Public School. Convenience Store has 2pc washroom. Upstairs with 2 Bedroom 1 Kitchen, 3pc Washroom approximately 1,000 sqft Beautiful Apartment with Separate Entrance. Excellent location with 4 car parking spots. Lots of potential. You can live and do the Convenience Store Business on your own or Rent the Store and Apartment individually to someone to collect the Money. Unfinished Walkout basement is waiting for your personal touch. You can use the basement as storage or for personal use. Large Terrace for your entertainment use or relaxation. There is NO competition with any other Convenience store close by. Owner is elderly and wants to retire. He is looking to hand it over to another income producer. If you have different business ideas under one roof, this is the property for you. High school & Middle schools are across the street, you can provide a quality service for the hungry students. (id:60365)

