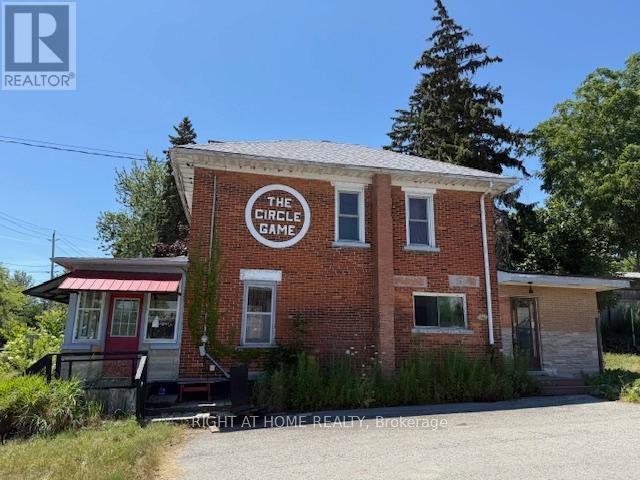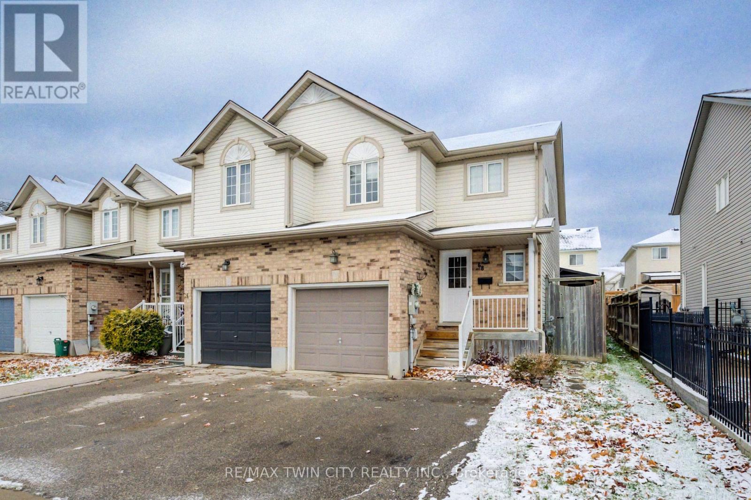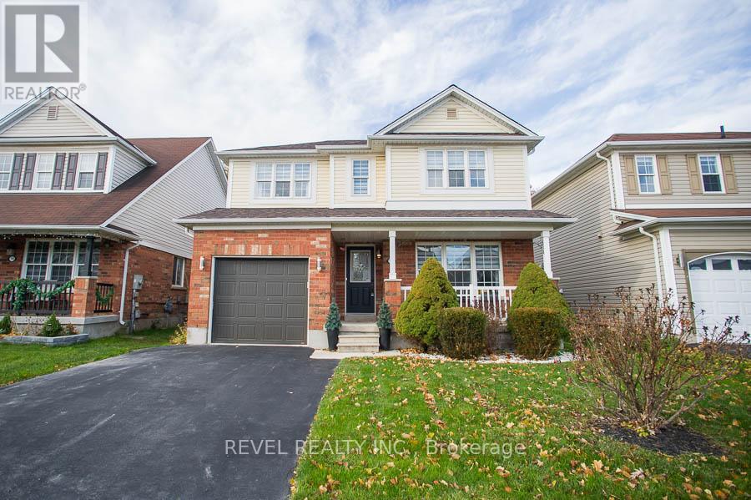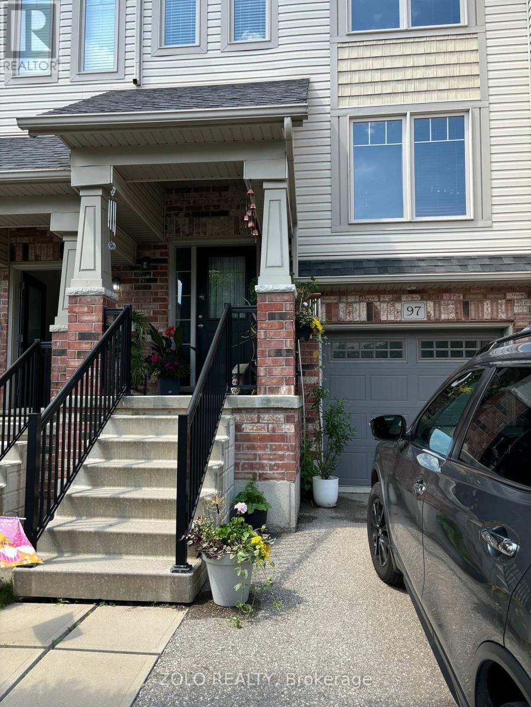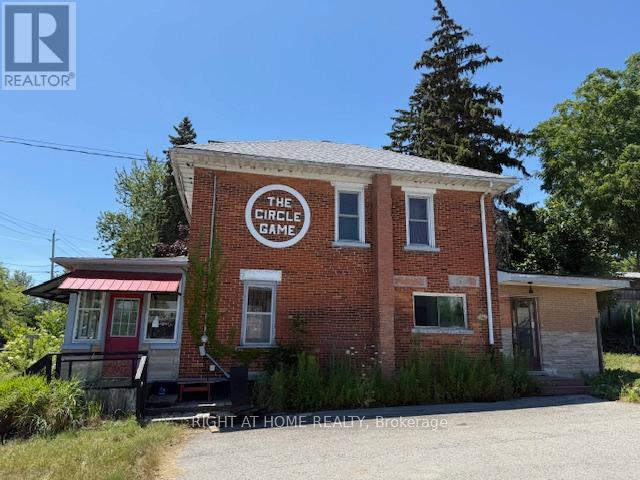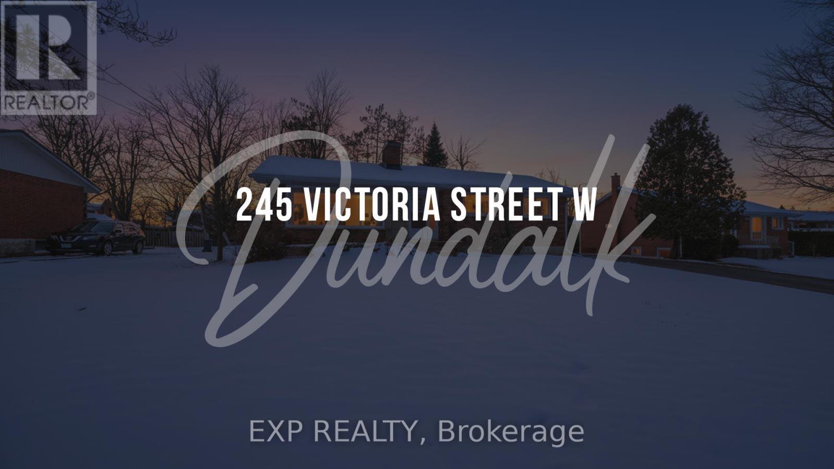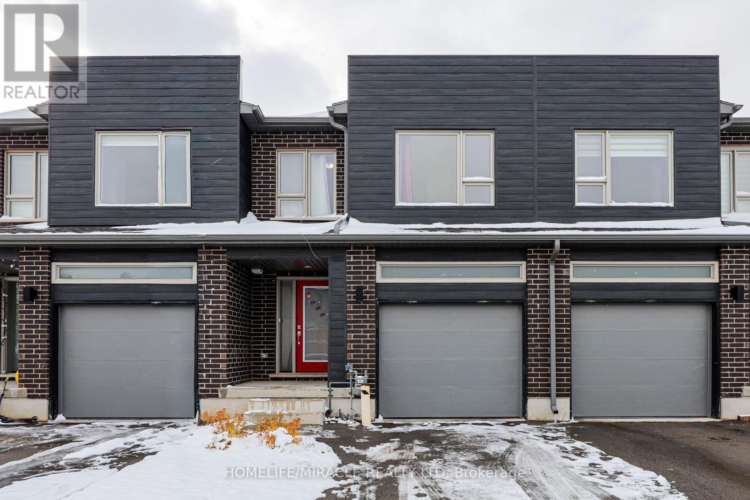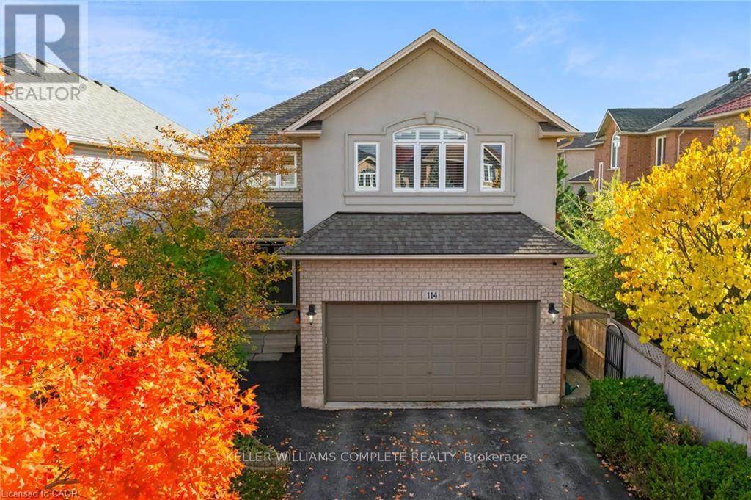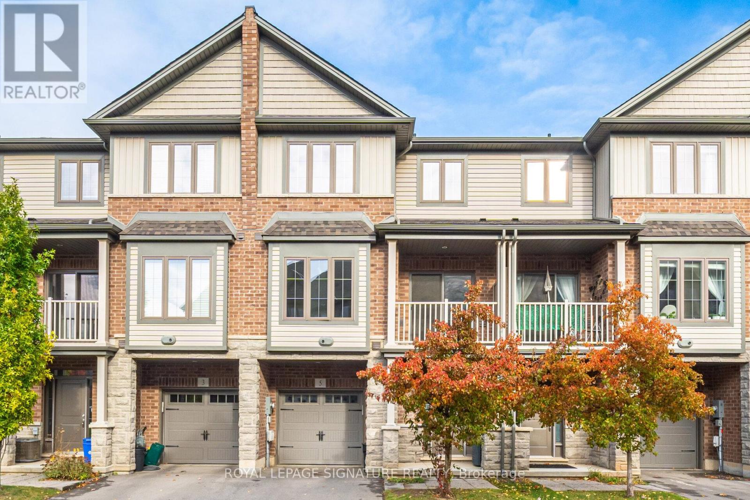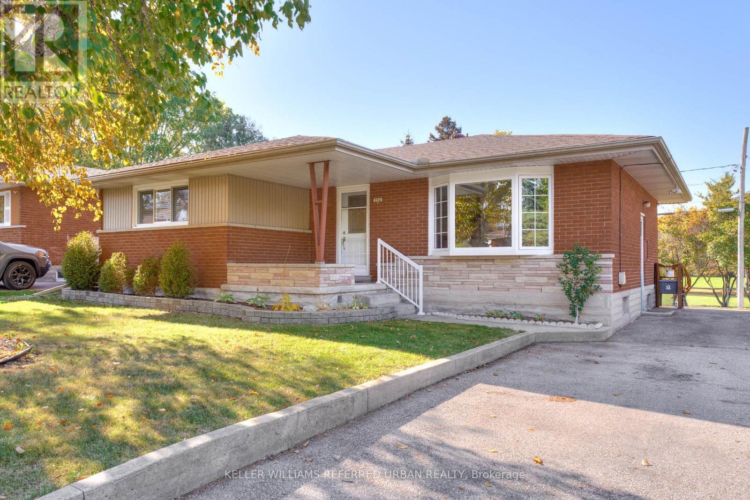1444 Plank Road
Sarnia, Ontario
A RARE FIND 1.89 Acre Lot with 2 Entrances (Front & Back) and Drive-Through Shop/Bay. CALLING ALL TRUCKING COMPANIES, TRUCK REPAIR BUSINESSES AND COMPANIES WITH COMMERCIAL PARKING REQUIREMENT. A RARE INDUSTRIAL (WAREHOUSE/GARAGE) SITE Can be used as a truck/car wash & repair shop. 24.5 x 105.5 ft Warehouse/Garage with 20-22 ft (approximately) Clear Height. Trucks can drive through. Truck repair shop Office 800 sq ft. Wench type crane inside. There also a pit in there. ONSITE TRUCK/TRAILER/CAR/STORAGE PARKING CAN GENERATE EXTRA INCOME. GREAT OPPORTUNITY TO RUN TRUCK REPAIR SHOP, TRUCK WASH + MOST SOUGHT AFTER & A BONUS TRUCK/TRAILER PARKING. OUTSIDE, INSIDE STORAGE & MUCH MUCH MORE..!! **EXTRAS** Close to Hwy 402, US BORDER, ROUGHLY 50-55 MINS FROM LONDON. PROPERTY TO BE LEASED "AS IS" (id:60365)
4 - 97 Sunvale Place
Hamilton, Ontario
Experience luxury lakefront living at its finest in the coveted Newport Yacht Club community. This exceptional waterfront residence offers a truly serene lifestyle, where you can take in breathtaking sunrises and sunsets right from your private bedroom balcony. Inside, the bright open-concept main level boasts 9 ft ceilings, rich hardwood floors, a custom kitchen, adjacent to a large living room with a warm, inviting gas fireplace-perfect for effortless entertaining. The home has been thoughtfully renovated with new flooring, faucets, paint, light fixtures, sinks, and countertops, creating a fresh, modern feel throughout. Enjoy walk-outs on every level, including the beautifully finished lower level that extends your living space. Appliances included; utilities extra. Minimum one-year lease. Rental application and credit check required. (id:60365)
7 Clinton Street
Norfolk, Ontario
*This UNIQUE brick building is for SALE Under Power of Sale As is and Where is Basis*1,108SF footprint with 1,758SF of finished space*A great investment opportunity awaits you in this well kept brick century home/business located in downtown of Port Dover which is just a short walk to the sandy beach and all of Port Dover's downtown amenities, pier, Lynn Valley Trail, fishing and canoeing on Lynn river*Port Dover locates in the area of Norfolk County, Ontario*First floor can be used for business and second floor as a 3Br+2Wr apartment or just prime residence according to zoning designation by Law Norfolk county*Previously being used as a retail business*The list of permitted uses is Attached*This property is zoned a CBD Central Business District*A partial lake view from second floor* (id:60365)
68 Foxglove Crescent
Waterloo, Ontario
Available for Immediate Lease! Welcome to this stunning end-unit freehold townhouse located in a great neighbourhood - move-in ready and waiting for you! The open-concept, carpet-free main floor features a spacious kitchen and dining area, with patio doors off the living room that lead to a deck and fully fenced backyard - perfect for relaxing or entertaining. Upstairs, you'll find three generous bedrooms, including a primary suite with a walk-in closet. The finished basement offers additional living space with laminate flooring, a 2-piece bath, and a separate side entrance for added convenience. Additional features include five appliances (fridge, stove, dishwasher, washer, and dryer) and a garage with direct access to the home. Ideally located close to schools, parks, shopping, public transit and with quick access to the expressway. (id:60365)
192 Osborn Avenue
Brantford, Ontario
Welcome to 192 Osborn Avenue, a bright and beautifully maintained two-storey home in the sought-after West Brant community. Offering 1548 square feet of updated living space, this detached property provides privacy, comfort, and a warm, inviting feel throughout. The exterior immediately impresses with a new roof (2024), upgraded back windows and sliding patio doors (2025), a full perimeter fence (2025), a spacious deck, a charming gazebo, and a newer shed. Mature trees surround the yard, creating a serene outdoor retreat ideal for gatherings or quiet evenings. Inside, the main floor feels fresh and welcoming with new flooring, paint, and a versatile dining room. The open concept family room features hardwood flooring and flows into a stylish kitchen with stainless steel appliances, a moveable island, tile backsplash, and ample storage-bright, modern, and perfect for everyday living. Upstairs, the primary bedroom includes a walk-in closet and a beautifully updated ensuite with a new glass shower. Two additional bedrooms offer great size and natural light, complemented by a well-appointed four-piece bathroom. The unfinished basement provides excellent future potential, and the attached garage with a double driveway adds everyday convenience. Located near parks, schools, trails, shopping, and all West Brant amenities, this home is truly move-in ready and perfectly suited for family living. (id:60365)
97 - 750 Lawrence Street
Cambridge, Ontario
Welcome to 750 Lawrence Street Unit 97, a well-maintained 3-bedroom, 2-bathroom townhouse in one of Cambridge's most convenient and family-friendly communities. This home offers a functional layout, modern finishes, and a rare walkout (loft/recreational room that opens up to a charming patio through sliding doors) that adds versatility and natural light. Step inside to a bright, open-concept main floor with large windows, warm-toned flooring, and a neutral colour palette that complements any style. The kitchen is equipped with all the appliances, lot of cabinet space and flows seamlessly into the dining and living areas, ideal for both everyday living and entertaining. Off the kitchen, you'll find a great-sized deck, perfect for enjoying your morning coffee, or enjoying a meal with friends & family. Upstairs, you'll find three spacious bedrooms and a full bathroom. All bedrooms offer good closet space and natural light. The walkout basement (ground level) is a standout feature perfect for a home office, rec room, or additional living space. It opens directly to a quiet backyard area with room to relax or enjoy the outdoors. We've thought of everything to make your move seamless, including central air conditioning, a water softener, a garage door opener, essential appliances, and window coverings. This unit is located in quiet, well-managed complex just minutes from shopping, parks, schools, restaurants, and public transit. With easy access to Highway 401, it's an ideal spot for commuters as well. This is a move-in-ready home in a location that offers both comfort and convenience. Working professionals and students are both welcome. (id:60365)
7 Clinton Street
Norfolk, Ontario
*This UNIQUE brick building is for SALE Under Power of Sale As is and Where is Basis*1,108SF footprint with 1,758SF of finished space*A great investment opportunity awaits you in this well kept brick century home/business located in downtown of Port Dover which is just a short walk to the sandy beach and all of Port Dover's downtown amenities, pier, Lynn Valley Trail, fishing and canoeing on Lynn river*Port Dover locates in the area of Norfolk County, Ontario*First floor can be used for business and second floor as a 3Br+2Wr apartment or just prime residence according to zoning designation by Law Norfolk county*Previously being used as a retail business*The list of permitted uses is Attached*This property is zoned a CBD Central Business District*A partial lake view from second floor* (id:60365)
245 Victoria Street W
Southgate, Ontario
Welcome to the perfect home for first-time buyers or those looking to downsize! This delightful bungalow sits on a spacious lot, offering plenty of room for kids to play and adults to unwind.Step inside to find a bright and welcoming main floor featuring three bedrooms and a full bath. The newly updated kitchen includes modern appliances and a cozy eat-in area, perfect for family meals or morning coffee. The inviting living room is complete with a wood-burning fireplace, ideal for relaxing evenings in.The basement offers incredible potential, whether you envision an in-law suite with a separate entrance or simply want to expand your living space. With plumbing and a bathroom already in place, plus a generous workshop area, the possibilities are endless.With a solid foundation and great bones, this property just needs the vision and updates it deserves. Get into the market with this affordable home and start building equity as you personalize your space in the growing community of Dundalk. (id:60365)
105 Pony Way
Kitchener, Ontario
Stunning 4-Bedroom Freehold Townhouse in Prime Kitchener Location! Welcome to this beautifully maintained 4-bedroom, 3-bath freehold townhouse located in one of Kitchener's most sought-after neighborhoods. This modern home offers the perfect blend of style, comfort, and convenience - ideal for first-time home buyers and savvy investors alike! Step inside to discover a bright and spacious open-concept layout featuring large windows, elegant finishes, and plenty of natural light throughout. The main floor boasts a contemporary kitchen with stainless steel appliances, ample cabinetry, and a cozy dining area that flows seamlessly into the inviting living space or relaxing with family. perfect for entertaining Upstairs, you'll find four generously sized bedrooms, including a primary suite with a private ensuite and walk-in closet. Enjoy the freehold advantage - no condo fees - and a private backyard, ideal for outdoor gatherings or quiet evenings. The attached garage and driveway provide ample parking space for your convenience. Situated in a prime Kitchener location, this home is just minutes away from top-rated schools, shopping centers, restaurants, parks, and public transit, with easy access to the Highway 401 and GO Station. Don't miss this incredible opportunity to own a beautiful home in a thriving community. Book your showing today this gem won't last long! (id:60365)
114 Armour Crescent
Hamilton, Ontario
The moment you arrive, you'll appreciate the quality of workmanship and attention to detail that only a custom-built home can deliver. The main floor opens with soaring 9-foot ceilings and features a stunning double-sided fireplace, creating a dramatic yet welcoming focal point. The chef style kitchen is equipped with sleek black stainless steel appliances (2018), an instant hot-water tap, and elegant French doors that lead out to a professionally appointed backyard sanctuary: hot-tub, pergola, gas BBQ hookup, and a designer shed for efficient storage. Upstairs, four generous bedrooms await three include custom-built walk-in closets with built-in organizers. The primary suite offers its own ensuite bath, fireplace and in-suite laundry for ultimate convenience. Natural light pours in through solar-tube lighting in the hallway, elevating every level. The lower level is built for entertainment and wellness: sound-proofed, with extra-large windows, it houses a home gym with commercial-grade rubber flooring and built-in speakers, plus a private theatre room with stacked recliner seating, remote window coverings, dimmable lighting and a built-in bar with mini-fridge. Efficiency meets peace of mind with a fully insulated garage complete with 32-amp EV plug; a whole-home generator; battery-backed sump pump; surge protection; and a high-efficiency HVAC system upgraded in 2018 (furnace, A/C, owned tankless water heater, water softener). Exterior upgrades include a new roof (2017), heat-reducing bow window and California shutters. Located in the desirable Meadowlands neighbourhood, this custom-built residence is within walking distance to transit routes, great schools, shopping and scenic trails making it an exceptional choice for families or discerning homeowners seeking move-in-ready perfection. (id:60365)
5 Ridgeside Lane
Hamilton, Ontario
Bonus Bedroom on the Ground Floor with 3 Piece Bathroom. Townhome with 3+1 Bed & 4 Bath with 2151 sqft where modern luxury meets low-maintenance living. Experience generous living with ample space for relaxation and entertaining. "Nestled in the highly sought-after Waterdown community near Dundas St E and Mallard Trail. The open-concept Second floor is bathed in natural light, perfect for modern living, with sliding doors that open to Balcony. This town home is situated on a quiet street, offering peace and convenience." This home is move-in ready. Dedicated home office at 3rd floor provides the ideal work-from-home setup. The chef's kitchen features features Built-in stainless steel appliances, quartz counter-tops, custom cabinetry and a large center island. The spacious primary Bedroom with 4 piece en-suite Bathroom and a generous walk-in closet. Laundry conveniently located in 3rd Floor. A must-see!" (id:60365)
256 Erb Street
Cambridge, Ontario
Welcome To 256 Erb Street, Tucked Away In A Quiet And Well-Loved Corner In The Desirable Preston Neighbourhood. This Solid 3-Bedroom Bungalow Sits On A Rare, Oversized Lot (8514 sqft) With A Fully Fenced Backyard That Backs Directly Onto Otto Klotz Park, A Fantastic Bonus For Anyone Who Enjoys Easy Access To Green Space. Inside, The Main Floor Offers A Bright Living Room And A Practical Floor Plan With Three Comfortable Bedrooms. The Home Is Move-In Ready With The Opportunity To Update Over Time To Suit Your Style. The Separate Side Entrance Leads To A Lower Level That Features A Finished Recreation Room And Additional Unfinished Space, Perfect For Creating A Future In-Law Suite Or Basement Apartment For Potential Rental Income. The Backyard Is Truly A Standout Feature: Plenty Of Room For Gardening Or Summer Gatherings. Just Minutes From Schools, Shops, Restaurants, Downtown Preston, Scenic Trails, And Highway 401, This Location Offers Everyday Convenience Within A Charming And Established Community. (id:60365)



