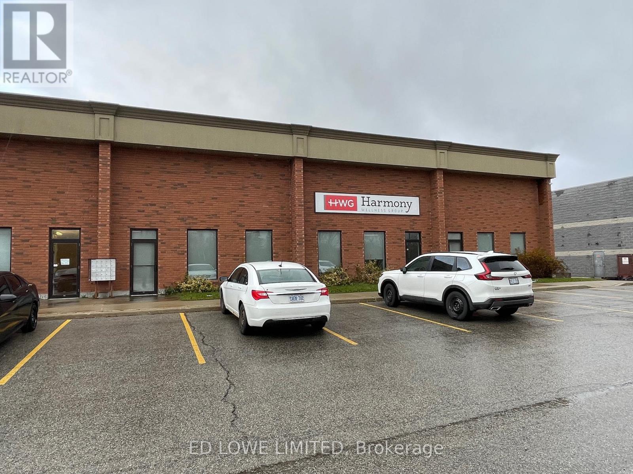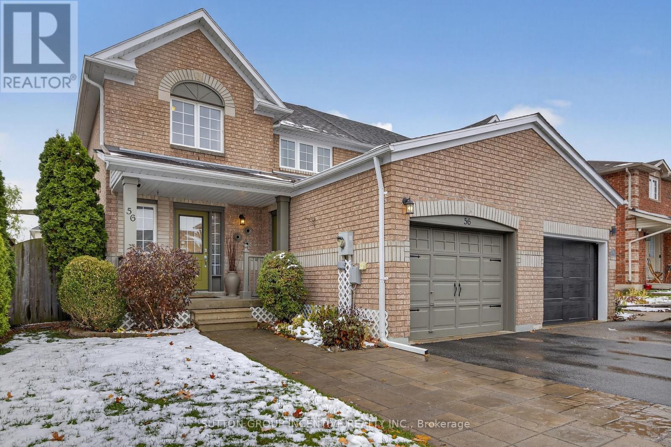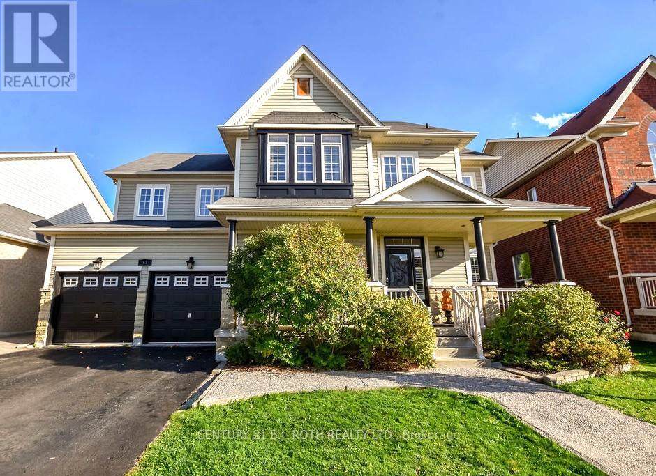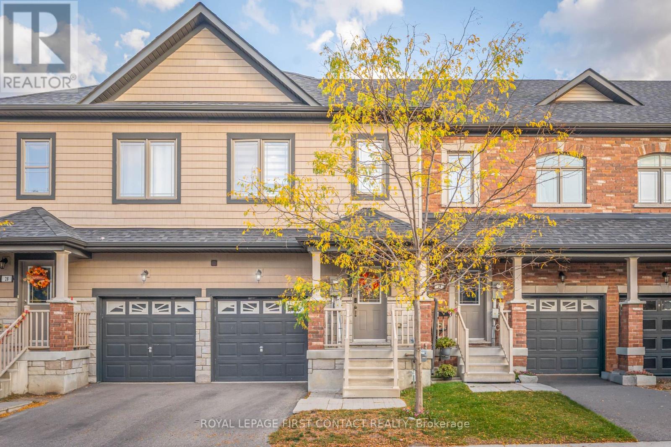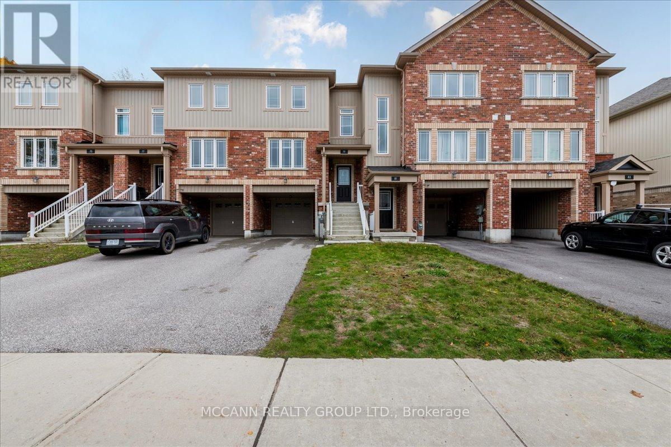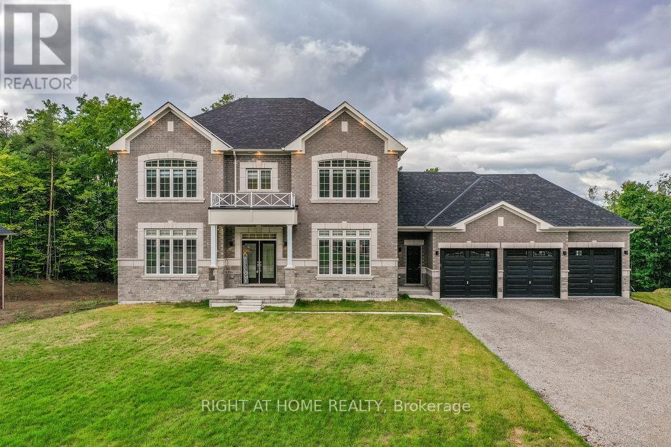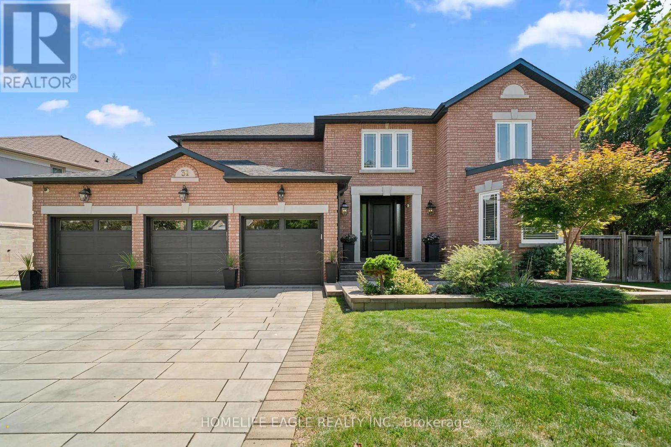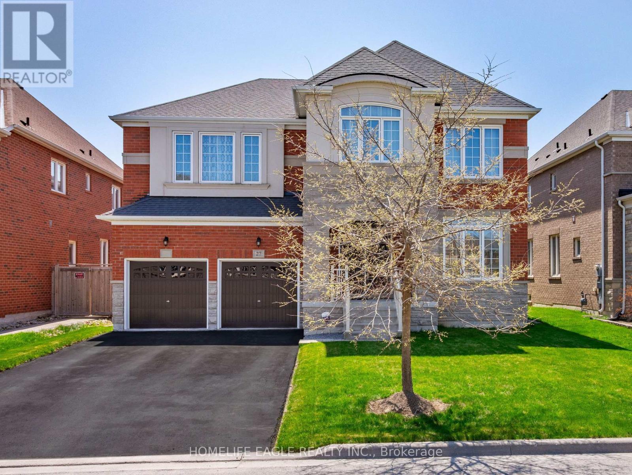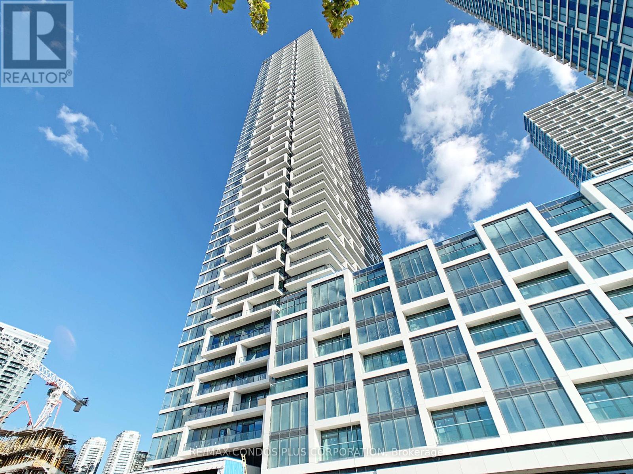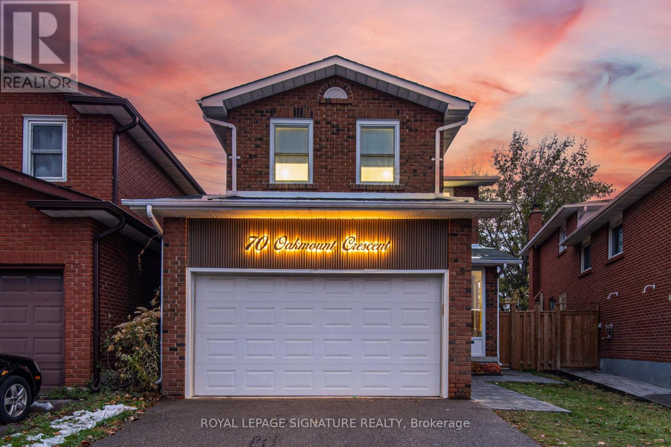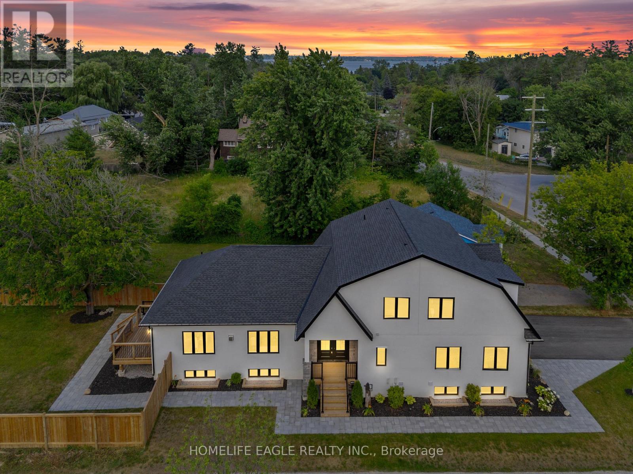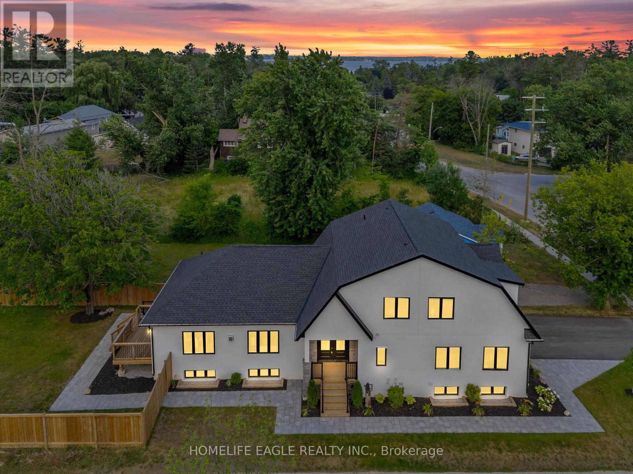1-3 - 740 Huronia Road
Barrie, Ontario
8250 s.f. Ideal for any kind of warehousing manufacturing or sales and service/quasi retail use. 5000 s.f. office area complete with kitchen, male and female and accessible washrooms. 3250 s.f. warehouse space with 3 drive-in doors. 12' w x 14' h. Radiant heat in warehouse. Prominent signage fronting on Huronia Road with ample on-site parking. $12.00/s.f./yr + TMI $5.00/s.f./yr + hst. Tenant pays utilities. Leased "as-is". (id:60365)
56 Weymouth Road
Barrie, Ontario
Welcome to 56 Weymouth Rd., a delightful gem with awesome curb appeal, tucked away in one of NE Barrie's most sought-after neighbourhoods! This quality built, all-brick, 3 bedroom/3 bathroom semi-detached home is warm and inviting from the moment you pull up. It's more than evident that this home has been meticulously maintained and lovingly cared for, with many recent updates and improvements. Ideal for commuters, with it's proximity to Hwys. 400 & 11, and convenient to bus route, shopping, restaurants, schools, RVH, Georgian College and tons of other amenities. The main level, with luxury vinyl flooring throughout is bright and airy, making it perfect for both everyday living and entertaining alike. The patio doors off the dining room open up to a newer deck with a pergola, lots of room for the bbq and ample seating for your guests. The fully fenced back yard is nicely landscaped, featuring a fire pit area with it's own built-in seating. The spacious kitchen has loads of cabinetry, newer stainless steel appliances and concrete countertops. The gas fireplace in the living room will provide extra warmth and ambience on the cooler days and evenings. There is also a conveniently located powder room just inside the front door. The upper level features a primary suite, with a 4pc. ensuite bathroom, a walk-in closet and another large closet, as well as two more good sized bedrooms and another 4pc. bathroom. The basement provides lots of extra storage space, or could be finished to include more living space, as the walls have been studded and the electrical has been done. List of improvements: shingles/2021, furnace/2019, patio French doors/2018, most windows/2024, stainless steel appliances/2020, washer and dryer/2017, new Unilock stone walkway & paved driveway/2021, central vacuum unit & accessories/2016, luxury vinyl plank flooring-entire main floor & bathrooms/2015, all toilets/2019, Bath Fitter upgraded bathtub/2019, exterior basement walls studded and insulated/2016 (id:60365)
63 The Queensway
Barrie, Ontario
Welcome to this beautifully renovated home, featuring four bedrooms and five bathrooms. Located in a family friendly neighbourhood conveniently located within walking distance to shops, transit, restaurants and both Hwy 11 and Hwy 400 for the commuters! Added bonus, you can sip your morning beverage as you watch your little ones go to school across the street! This home is 3569 sq ft. fully finished and entirely carpet-free, ensuring a sleek and modern aesthetic. The versatile layout offers sophisticated living spaces, while the private backyard, complete with a spacious wooden deck, is ideal for outdoor entertaining & plenty of family dinners being accessible directly off the kitchen! A charming front porch enhances the homes curb appeal, while tasteful updates throughout add a touch of elegance. The gourmet kitchen, adorned with quartz countertops, stainless steel appliances, newer windows, a chic backsplash with under-cabinet lighting, and a well-appointed pantry, completes this bright space! Upper level has 4 bedrooms with 2 ensuite bathrooms and a Jack & Jill bathroom that serves the other 2 bedrooms. Tastefully done interior offers a neutral paint decor with big beautiful windows complete with California shutters. The completely finished basement offers even more room to spread out with a media room, a 3 piece bathroom, a den, more bonus area and laundry. The basement has also been plumbed in for a 2nd kitchen! It really is a must see! You won't be disappointed. (id:60365)
26 Deneb Street
Barrie, Ontario
Welcome to this immaculate 3-bedroom, 4-bathroom townhouse with a fully finished basement, nestled in the highly sought-after Ardagh neighbourhood. From the moment you step inside, you'll be impressed by the elegant finishes and thoughtful upgrades throughout. The main floor features gleaming hardwood floors, stylish ceramic tile, crown moulding, and modern paint tones that create a warm, sophisticated atmosphere. The upgraded kitchen is a standout, offering granite countertops, stainless steel appliances, a chic subway tile backsplash, and rich hardwood flooring perfect for both everyday living and entertaining. A spacious dining area with a contemporary light fixture, a cozy living room, and a convenient powder room complete the main level. Upstairs, you'll find a tranquil primary retreat with a large walk-in closet and a luxurious ensuite featuring an upgraded tile shower. Two additional generous bedrooms, one featuring beautiful wainscoting, provide ample space for family or guests. A full 4-piece main bathroom and a laundry area with a front-load washer and dryer add convenience to your daily routine. The professionally finished basement offers additional living space, ideal for a family room, home gym, office, or guest suite, complete with a convenient two-piece bathroom. Additional features include a stunning oak staircase, central air conditioning, a smart thermostat, modern window coverings, and a fully fenced backyard perfect for outdoor enjoyment. The home also benefits from a low monthly common element fee of $119.48. This property has been meticulously maintained and upgraded throughout and truly shows like a model home. Located close to parks, schools, shopping, and highway access, this is a move-in-ready gem you won't want to miss! (id:60365)
79 Franks Way
Barrie, Ontario
Newly Renovated & Move-In Ready! Very Clean and Fresh New Look!! Ravine Lot!! This Charming 3 Bedroom Townhome features new laminate flooring, new fresh paint, new kitchen double sink and faucet, new wood fenced backyard. Within walking distance to the Allandale Waterfront/Beach and GO Station. (id:60365)
8 Forest Heights Court
Oro-Medonte, Ontario
Luxury Living. Fall in love with this stunning new executive residence, over 3,550 sqft. of open-concept luxury with thoughtful design and premium finishes throughout. Sitting on a Court and a prime 1.37-acre lot as your own private forest oasis. From the moment you enter, you are greeted with custom 10' ceilings on the main floor with formal living and dining rooms providing elegant entertaining spaces, while the main-floor office ensures functionality for work/study. The upgraded chef-inspired kitchen boasts tall custom cabinets, high-end built-in appliances, walk-in pantry, a sleek coffee/servery station,that will welcome you every morning. The Kitchen is overlooking the spacious breakfast and dining areas with walk-out to the backyard , a family room complete with a cozy fireplace to enjoy Family time and memories. Upstairs, retreat to a luxurious primary suite with two walk-in closets and a spa-like ensuite featuring a modern soaking tub and glass shower. Each of the three additional oversized bedrooms offers its own ensuite bath, walk-in closet, and oversized windows.This Home offers elegant 8' doors and abundant oversized windows that flood every room with natural light. A modern staircase, pot lights throughout, and hardwood flooring across the home elevate the style and comfort. Custom 9' ceilings on both, the second level and in the large and bright walk-out basement which is a canvas for endless possibilities.The side entrance leads into a mudroom with a large closet, 3 car garage access, powder room, and a finished laundry room. Approx $300K paid in Premiums & Upgrades. Located in a desirable new enclave of estate homes in Oro-Medonte, you will be close to ski resorts and year-round outdoor recreation, just 20 min to Barrie & Orillia, easy access to HWY 11 N & HWY 400N for GTA commuting.This rare opportunity in the sought-after Horseshoe Valley and Sugarbush communities offers the perfect blend of modern design, luxury living, and natural surroundings. (id:60365)
31 Modesto Gardens
Vaughan, Ontario
The Perfect 4+2 Bedroom & 6 Bathroom Dream Home *Private Court* Luxury 3 Door Garage* Prestigious Islington Woods* Quiet Court Nestled By Humber River Conservation* Enjoy 6,000 Sqft Of Luxury Living* Sunny South Facing & Pool Sized Backyard* 91Ft Wide At Rear* Fin'd Basement W/ Sep Entrance* In-Law & Income Potential* All Brick Exterior* Interlock Driveway* Flagstone Steps* Precast Stone Surround By 8Ft Tall Custom Solid Wood Door* 16Ft High Ceilings In Foyer* Floating Staircase* Expansive Windows* Smooth Ceilings* Custom Poplar Crown Moulding & Millwork* Porcelain Tiles In Key Living Areas* Solid Wood Interior Drs* Family Room W/ Waffle Ceilings* Built-In Speakers* Gas Fireplace* Built-In Entertainment Wall* Barista Bar W/ Quartz Counters & Wine Racks* Chefs Kitchen W/ Two Tone Color Custom Cabinetry W/ Pull Out Drawers & Soft Closing Drs* Pantry Wall* Quartz Counters* Backsplash* Powered Centre Island W/ Marble Counters* High End SubZero & Wolf Appliances* Sunroom-Style Breakfast Area W/O To Back Porch* Combined Living & Dining Rm W/ Bay Window & Hardwood Flrs* Private Office On Main* Laundry Rm W/ Built-Ins* Primary Bdrm W/ A Separate Lounge Room* W/I Closet* Luxury 5Pc Ensuite W/ All Glass & Curbless Standing Shower* Rain Shower Head *Shampoo Niche & Bar Drainage* Luxury Bango Italia Freestanding Tub* Dual Vanity W/ Quartz Counters* His & Hers Linen Towers & Custom Tiling* 2nd Primary W/ 2 Closets & 4Pc Ensuite* Bdrms Can Easily Fit King Size Beds* 3 Fully Upgraded Bathrooms On 2nd* Fin'd Basement W/ 2 Way Access* 2 Bedrooms* 2 Full Bathrooms* Multi-Use Rec Area* Porcelain Tiling* Pot Lights* Gas Fireplace *Entertainment Wall W/ Shelving* Private Backyard W/ No Neighbours On One Side* Back Porch W/ Highend Dura Flooring* Natural Gas For BBQ* Irrigation System* Garden Shed W/ Hydro* 2 Gated Access To Fenced Yard* Overlooking Mature Trees* Mins To Schools* Trails & Parks* Major HWYs* Subway & Public Transit, Shopping & Entertainment* Must See* Don't Miss! (id:60365)
27 Scarlet Way
Bradford West Gwillimbury, Ontario
The Perfect 5+1 Bedroom & 4 Bathroom Detached *Premium 50Ft Wide Frontage* Pool Sized Backyard *Located In Bradford's Family Friendly Neighbourhood* Enjoy 4,059 Sqft Of Luxury Living + 1,843Sqft Total Unfinished Basement Area W/ Separate Entrance* Beautiful Curb Appeal W/ Stone & Brick Exterior* No Sidewalk On Driveway W/ Ample Parking* Covered Front Porch & Double Main Entrance Doors* Sunny South Exposure & Functional Floor Plan* Main Flr Office W/ French Doors Overlooking Frontyard* Open Concept Living & Dining Rm W/ Pot Lights, Expansive Windows & Zebra Blinds *Perfect For Entertaining* Chef's Kitchen Includes *8Fft Centre Island W/ Custom Light Fixtures* Large Built In Double Pantry* Modern Cabinetry W/ High End KitchenAid Range & Refrigerator *Bosche Dishwasher* Sink Over Window W/ Reverse Osmosis For Drinking* Large Breakfast Area W/ 8FT Tall Sliding Doors To Sundeck* Large Family Room W/ Gas Fireplace W/Marble Mantle *Electric Zebra Blinds* Large Windows Bringing Ton Of Natural Light* High End Finishes Include Hardwood Flrs & Smoothed Ceilings On Main* Iron Pickets & Hardwood Steps ForStaircase* Upgraded Tiles In Foyer & Bathrooms* Interior & Exterior Potlights* Custom LightFixtures & Modern Zebra Blinds* Spacious Primary Bedroom W/ His & Hers Closet Including Custom Organizers* Spa-Like 5PC Ensuite W/ All Glass Stand Up Shower *Modern Black MOEN Shower Control* Double Vanity W/ Make Up Bar & Deep Tub For Relaxation* All Ultra-Large Bedrooms W/Access To Ensuite Or Semi Ensuite & Large Closet Space* 2nd Floor Multi-Functional Living Rm*Can Be Used As 6th Bedroom* 2 Access Staircase To Basement *R/I For Full Bathroom* 200AMPS Control Panel *Endless Potential* 2 Gated Fenced Backyard *Beautifully Landscaped* Huge Gap Between Neighbourhing Homes* Built By Reputable Builder Great Gulf* Close To Shops & Restaraunts On Holland St, Top Ranking Schools, Local Parks, Community Centre, The Bradford GO, HWY 400 & Much More* Don't Miss! Must See* (id:60365)
1003 - 950 Portage Parkway
Vaughan, Ontario
Experience urban elegance in this luxurious 2 bedroom, 2 bathroom unit located at the esteemed Transit City 3 East Tower in the heart of Vaughan Metropolitan Centre. Bright and spacious, this home features 665 sq ft of living space plus a 114 sq ft balcony, . The residence boasts durable laminate flooring and a modern kitchen equipped with integrated stainless steel appliances, quartz countertops, and a sleek backsplash.Freshly painted in living/dining room and hallway. Perfectly positioned just steps from Viva bus terminal & the VMC Subway Station, just three subway stops from York University, door steps to YMCA, this location ensures you're connected to essential amenities and recreational facilities. Nearby, you can explore a variety of shopping and dining options, public library and IKEA. Easy access to Highways 400 and 407 facilitates quick commutes. (id:60365)
70 Oakmount Crescent
Vaughan, Ontario
Welcome to 70 Oakmount Crescent, Vaughan! This stunning 4-bedroom detached home has been completely renovated from top to bottom with quality craftsmanship and premium materials, offering modern style, comfort, and functionality all in one. Step inside to a bright, open-concept layout with elegant finishes, pot lights, and a beautifully upgraded kitchen featuring marble countertops and stainless-steel appliances and pantries. The spacious bedrooms provide plenty of natural light and storage, while the designer bathrooms show case timeless luxury.AC & Furnace (2022)Windows (2022) and Basement Windows (2025)Legal 2-BedroomApartment,perfect for extra income, in-law suite, or multi-generational living, New flooring, lighting, and updated mechanicals throughout. Minutes away from top-rated schools, beautiful parks, and scenic walking trails. Conveniently located near TTC, York University, Vaughan Mills, Promenade Mall, Canada's Wonderland, Community Centre, Home Depot, Walmart, and Superstore. Easy access to Highways 400, 401, 407, and 7 for effortless commuting anywhere in the GTA. Whether you're looking for your forever home or a smart investment property, 70Oakmount Crescent has everything you've been searching for ,style, comfort, location, and value. (id:60365)
1242 Killarney Beach Road
Innisfil, Ontario
The Perfect 4+2 Bedroom & 6 Bathroom Brand New Custom Built Bungaloft On A Premium 200Ft Deep Corner Lot With A Legal Walk-Out Basement Apartment Duplex! *Enjoy 4600 Square Feet Of Luxury Living Steps From Lake Simcoe! *Family Friendly Lefroy Community Of Innisfil *Beautiful Curb Appeal W/ Natural Stone & Stucco Exterior *Soaring 18 Ft Front Foyer With Double Door Entry And Look To Above Loft *Large Expansive Windows - Sun Filled *10 Ft Ceilings W/ Pot Lights *True Chef's Kitchen W/ Oversized Quartz Waterfall Centre Island & Barstool Seating *Soft Close Cabinets + Quartz Countertops & Backsplash *High-end Red Oak Hardwood Floors *Elegant Porcelain Fireplace *Breakfast Area W/O to Large Rear Sun Deck *Hardwood Steps W/ Floating Glass Railing *2nd Fl Laundry *Massive Primary Bedroom With 6 Pc Spa Like Ensuite & Walk-In Closet *Each Bedroom Direct Access To Washroom *All Washrooms Featuring Extended Marble Finishes *Finished LEGAL Walk-Up Basement Apartment Featuring 2 Spacious Bedrooms, Pot Lights, Quartz Kitchen, Separate Utilities and Large Egress Windows! *Side Entrance W/ Access To Bsmt Office Separate From Legal Suite *Oversized Garage Door + 13 Ft Ceilings For Car-Lift Or Mezzanine *Long Paved Driveway *Fully Interlocked & Landscaped Walkways + Fully Fenced Backyard - Tons of Privacy *Pool Sized Corner Lot W/ Mature Tree Offering Endless Entertaining Potential *Close to Lake Simcoe, Killarney Beach, Shopping, Amenities, & Schools * Partial VTB Available **Must See! Don't Miss! (id:60365)
Main - 1242 Killarney Beach Road
Innisfil, Ontario
The Perfect 4 Bedroom & 4 Bathroom Brand New Custom Built Bungaloft On A Premium 200Ft Deep Corner Lot! *Enjoy 3000 Square Feet Of Luxury Living Steps From Lake Simcoe! *Family Friendly Lefroy Community Of Innisfil*Beautiful Curb Appeal W/ Natural Stone & Stucco Exterior *Soaring 18 Ft Front Foyer With Double Door Entry And Look To Above Loft *LargeExpansive Windows - Sun Filled *10 Ft Ceilings W/ Pot Lights *True Chef's Kitchen W/ Oversized Quartz Waterfall Centre Island & BarstoolSeating *Soft Close Cabinets + Quartz Countertops & Backsplash *High-end Red Oak Hardwood Floors *Elegant Porcelain Fireplace *BreakfastArea W/O to Large Rear Sun Deck *Hardwood Steps W/ Floating Glass Railing *2nd Fl Laundry *Massive Primary Bedroom With 6 Pc Spa LikeEnsuite & Walk-In Closet *Each Bedroom Direct Access To Washroom *All Washrooms Featuring Extended Marble Finishes *Side Entrance W/ Access To Bsmt Office Separate From Legal Suite *Oversized Garage Door + 13 Ft Ceilings For Car-Lift Or Mezzanine *Long PavedDriveway *Fully Interlocked & Landscaped Walkways + Fully Fenced Backyard - Tons of Privacy *Pool Sized Corner Lot W/ Mature Tree OfferingEndless Entertaining Potential *Close to Lake Simcoe, Killarney Beach, Shopping, Amenities, & Schools *Appliances Will be installed prior to closing. (id:60365)

