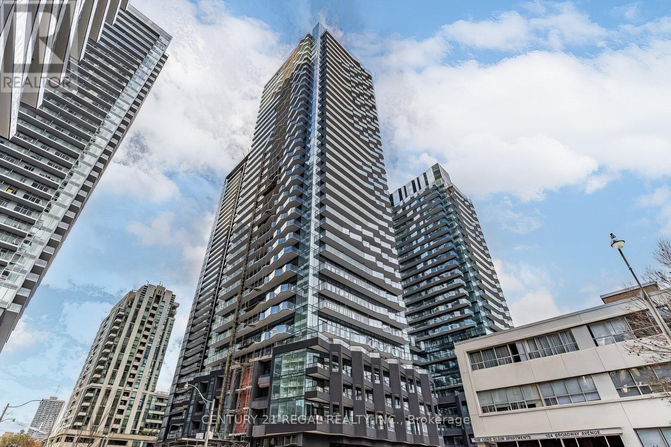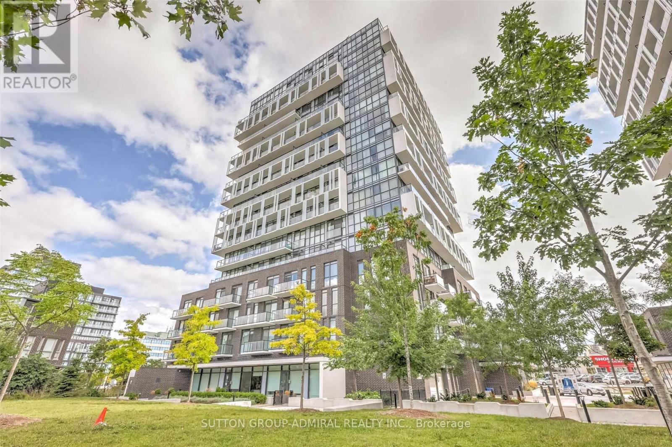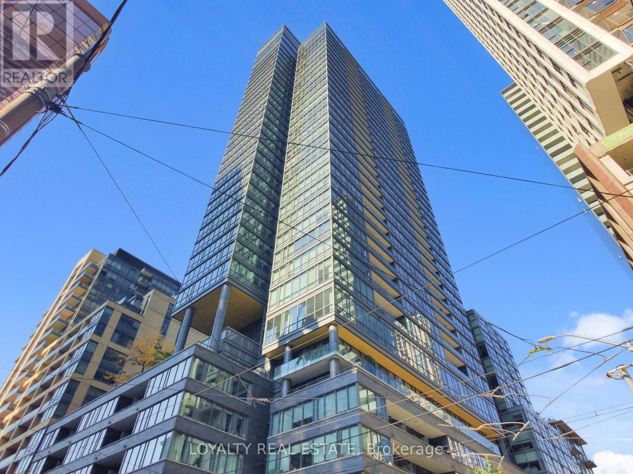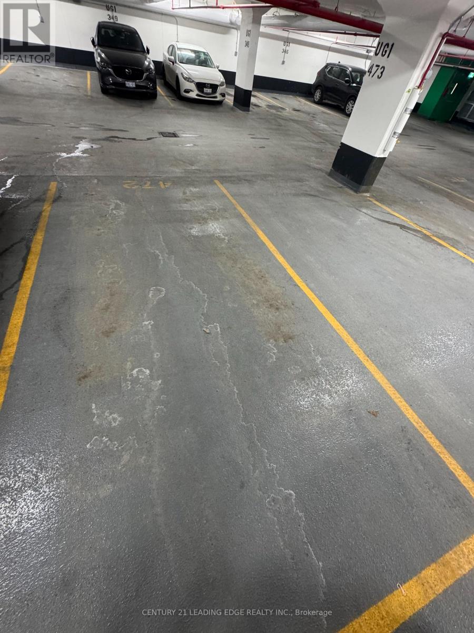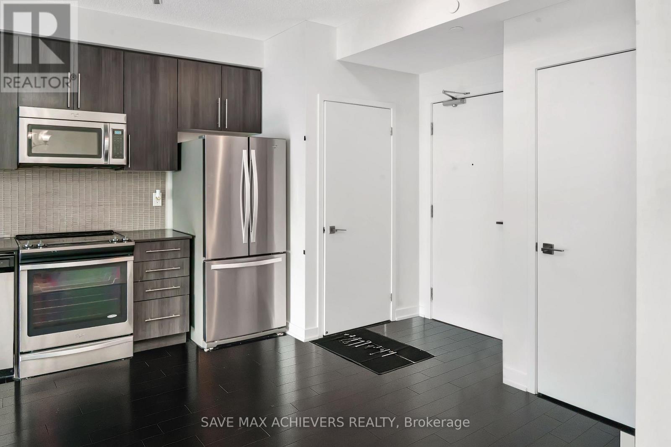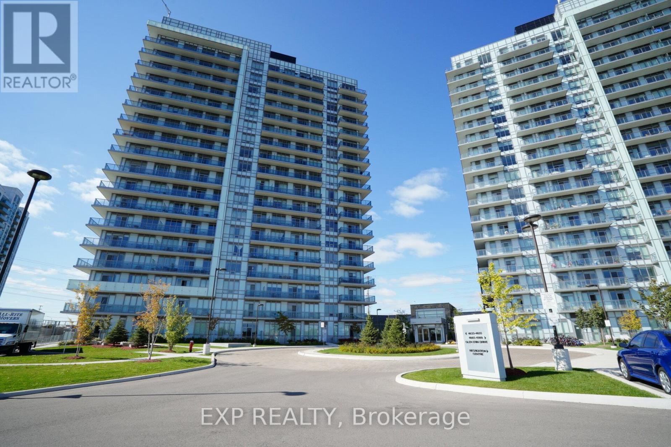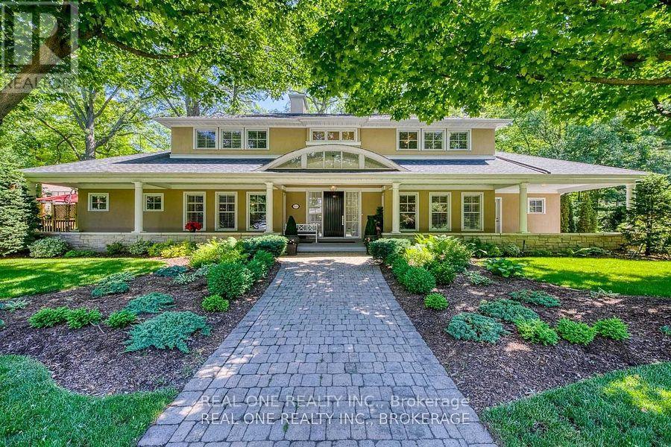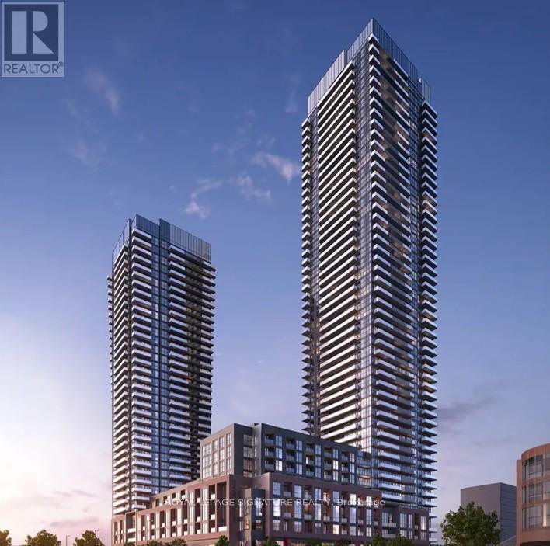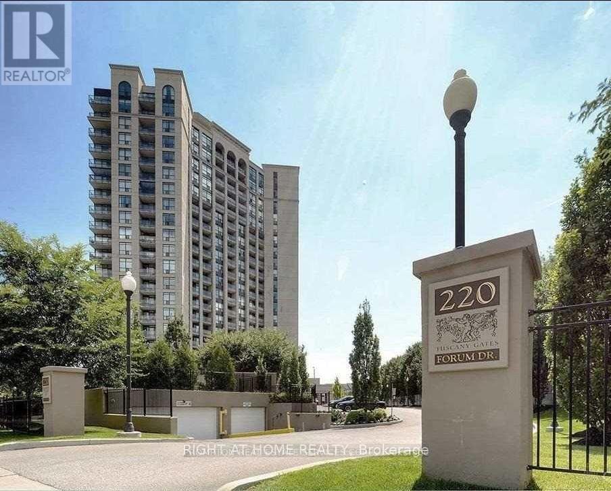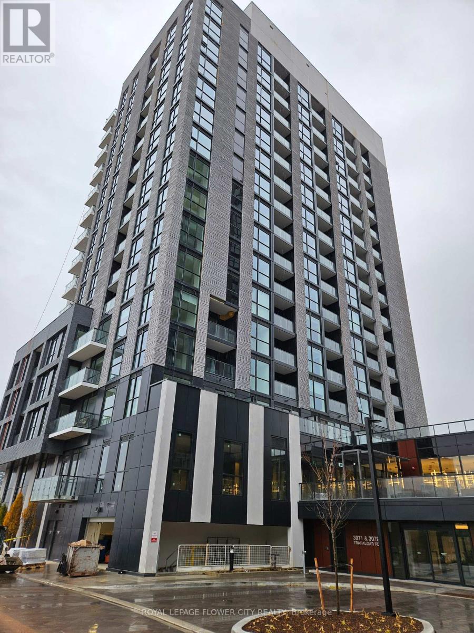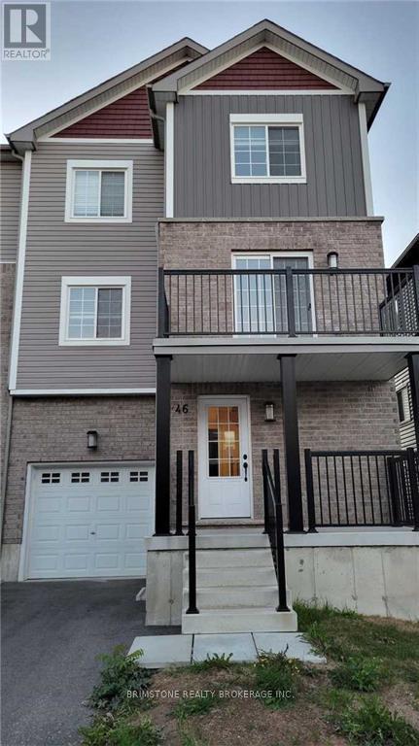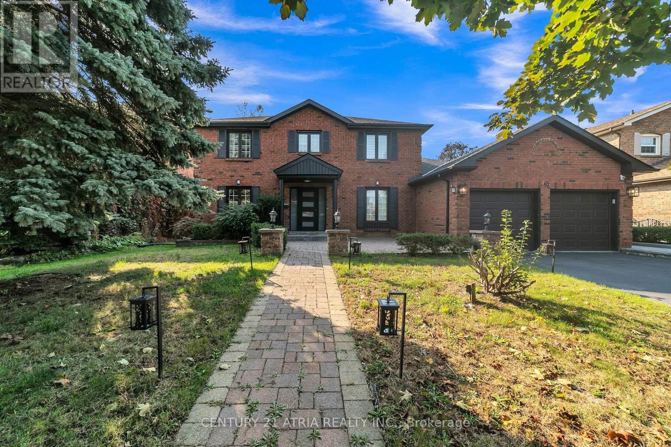1303 - 110 Broadway Avenue
Toronto, Ontario
Welcome to Untitled Toronto, the iconic, music-inspired residence co-designed with Pharrell Williams. This brand-new, never-lived-in 1+Den offers a level of design, value, and storytelling rarely found in midtown-especially at this price.The moment you walk in, you're greeted by dramatic 11 ft ceilings, creating volume, light, and a true luxury feel that sets this suite apart from anything else in the building. Every curve and texture throughout the residence is inspired by the sound-wave patterns of Pharrell's hit "Gust of Wind," making this a home with genuine artistic identity and intentional architecture.Unit 1303 features a true full-sized den, perfect for a home office or guest space, sleek modern finishes, and a bright open layout that feels elevated and fresh. The standout feature is the expansive 110 sq ft balcony, giving you rare and valuable outdoor living space ideal for morning coffee, evening relaxation, or effortless entertaining.Because this is an assignment, you get the rare opportunity to secure a brand-new, untouched unit without waiting for construction-and at an amazing price compared to current inventory. Move in upon occupancy and enjoy premium amenities, a design-forward lifestyle, and unbeatable access to Yonge & Eglinton, TTC/LRT, shops, dining, parks, and more.This isn't just a condo - it's a statement of style, creativity, and smart buying in today's market.Move in. Feel inspired. Live Untitled. Virtual Showing, Assignment sale of a brand new unit must sell (id:60365)
1706 - 150 Fairview Mall Drive
Toronto, Ontario
One Of A Kind Penthouse Unit At Soul Condos. Top Floor, 10' Ceilings With An Unobstructed View. Five-Star Amenities Included. 24 Hours Concierge, Gym, Yoga Room, Media Room, Party Room, Patio, Visitor Parking And Recreational Park, Laminate Flooring. Convenient Location With Easy Access To Ttc, Steps Away From Fairview Mall, T&T, Shoppers, Library, Movie Theatre, Subway Stn, Hwy 404 & 401. (id:60365)
3305 - 8 Charlotte Street
Toronto, Ontario
Experience luxury living 1800sq 3-bedroom, 3-bathroom corner suite at King Spadina, a high floor with breathtaking southeast lake and city views. Featuring a functional split-bedroom layout, open balcony, designer-curated classic furniture, and high-end finishes, this residence blends comfort with cinematic elegance. Enjoy resort-style amenities including an infinity pool, gym, theatre, party room, sauna, guest suites, BBQ terrace, and 24-hourconcierge. Located in the vibrant King Spadina district, you are steps from the Financial Core and top dining, with subway, highways, shopping, and the lakefront all nearby, while enjoyingthe peace of a quiet street for relaxed living. This is a rare opportunity to own a luxurious lakeview condo in one of the city's most desirable addresses (id:60365)
Parking Spot Ug1 #472 - 2545 Simcoe Street N
Oshawa, Ontario
Underground Heated Parking Spot Available Immediately. Close to Elevators and Stairs. 1 Year Lease Term (id:60365)
801 - 510 Curran Place
Mississauga, Ontario
Welcome to PSV2 at 510 Curran Place - a showcase of sophisticated living in the heart of City Center, Mississauga. A fusion of lifestyle and convenience. This 1 Bedroom plus den condo flaunts a spacious open floor plan highlighted by 9 ft ceilings and refined laminate flooring. Indulge in the modern interior design with a gourmet kitchen, equipped with stainless steel appliances and an ensuite laundry. The versatile den is the perfect space for an extra bed or a dedicated home office. Located in a central neighbourhood of Mississauga, benefit from proximity to top schools, Square One, transit, highways, and entertainment. Newly painted and professionally cleaned to make it move-in ready. Priced competitively at $2200, seize this unique chance to own a piece of City Center magic. (id:60365)
1205 - 4633 Glen Erin Drive
Mississauga, Ontario
Bright Move-in ready two-bedroom Erin Mills condo by the Pemberton Group featuring modern finishes, an open-concept living/dining area with laminate floors, and a private balcony with lake and city views. The upgraded kitchen includes quartz countertops, stainless steel appliances, and valance lighting. The split-bedroom layout ensures privacy, and freshly painted interiors offer a crisp, fresh feel. Includes one underground parking space and one locker. Residents enjoy a 17,000 sq. ft. amenity centre with a fitness facility, indoor pool, sauna, steam rooms, yoga and Pilates studio, library, party room, theatre, rooftop terrace, landscaped outdoor areas, and 24-hour concierge. Steps from Erin Mills Town Centre, Credit Valley Hospital, transit, dining, and top-rated schools, with easy access to Highways 403, 401, and QEW. Spacious, stylish, and truly one of a kind! (id:60365)
249 Poplar Drive
Oakville, Ontario
Exquisite Family Home in Coveted Southeast OakvilleNestled on a quiet, family-friendly street, this elegant residence is ideally situated within the catchment of Oakvilles top-ranked schools, including E.J. James French Immersion Public School and Oakville Trafalgar High School. Just steps from the shores of Lake Ontario and a short walk to Downtown Oakvilles vibrant shops, dining, and waterfront parks, this home offers the perfect balance of lifestyle and convenience.Boasting over 7,000 sq. ft. of finished living space, the home features a main-floor primary suite with a luxurious 5-piece ensuite, five generously sized bedrooms on the upper level, and a fully finished basement complete with a nanny/in-law suite and 3-piece bath. Thoughtfully designed for both everyday living and entertaining, this residence combines comfort, functionality, and timeless appeal.Pictures are pre listing (id:60365)
308 - 4130 Parkside Village Drive
Mississauga, Ontario
Welcome to this Beautiful Spacious 1 BR + Den, 1 WR Condo Apartment in the heart of Mississauga! Close to Square One shopping Centre . ** Den almost like a 2nd Bed Room**. Walking distance public Transit, Community Center, Schools, Library, Grocery under a year building, Theatres, Walking Trails, Banks, Restaurants. This stunning new development offers modern designs with high-end finishes which introduces an elevated lifestyle in the vibrant neighborhood of Parkside Village. Offering premium features such as floor-to-ceiling windows, gourmet kitchen, stainless steel appliances to elevate your living experience. Offers 1 Parking, 1 Locker, Internet included (id:60365)
203 - 220 Forum Drive
Mississauga, Ontario
Discover This Unique Sun Filled 1 Bedroom + Den Condo Unit In The Heart Of Mississauga At The Intersection Of Eglinton Ave E And Hurontario St. Close Proximity To Square One Mall And Bus Terminal, Bus To Islington Subway Station, Shopping Plaza, Schools, Medical Clinics, Banks, Gas Stations, major highways nearby. Water, Heat, Air Condition, Parking Are Included In The Rent. 24 Hrs Security. This building is Surrounded By Single-Family Residential Homes and provides an exceptional lifestyle in a prime Mississauga location. (id:60365)
1008 - 3071 Trafalgar Road
Oakville, Ontario
Be the first to live in this stunning, brand-new 10th-floor corner suite at the prestigious North Oak Condos! This bright, southeast-facing 1+1 bedroom and 1 bath home is filled with natural light all day and features breathtaking, unobstructed pond views from its floor-to-ceiling windows.The modern, open-concept design boasts 9-foot ceilings and elegant laminate flooring throughout. The kitchen is a chef's delight with quartz countertops, full-size stainless steel appliances, and a convenient double closet. Enjoy the versatility of a Den with a large window, easily converted into a second bedroom. Your private walk-out balcony is perfect for your morning coffee, offering a serene outdoor retreat.This smart home includes brand new front-load en-suite laundry, complimentary high-speed internet, and Smartone app entry. As a resident, you'll have access to incredible resort-style amenities: a full gym, yoga room, sauna, party room, BBQ terrace, and more. Your lease includes one underground parking space. Prime Oakville location at Trafalgar & Dundas, close to transit, trails, and shopping. Ready for immediate move-in. (id:60365)
46 Andean Lane
Barrie, Ontario
Welcome to 46 Andean Lane, Barrie! This 3-bedroom, 2.5-bath freehold townhome offers a bright open-concept layout with a modern kitchen, spacious living area, bonus office space, and convenient powder room on the main floor. Upstairs features 3 generous bedrooms, including a primary with ensuite (id:60365)
65 Worthington Avenue
Richmond Hill, Ontario
Stunning Executive Home in Wycliffe Estates! This fully renovated home blends luxury and functionality with thoughtful upgrades from top to bottom. Located in the prestigious Wycliffe Estates, the property features a main floor office, spacious master with en-suite, updated main bathroom, and hardwood flooring throughout the main level. Enjoy amazing curb appeal and a south-facing backyard oasis complete with a gazebo, flagstone patio, and beautifully manicured gardens. The home includes two fully upgraded kitchens with top-of-the-line stainless steel appliances (main floor and basement), two laundry areas, and pot lights throughout all levels. A separate entrance to the basement offers a 2-bedroom in-law suite or income potential. Upgrades include: roof, furnace exterior finishes, landscaping, engineered hard wood, stairs, All bathrooms, the Basement and more-truly move-in ready! Located steps to conservation walking trails, Lake Wilcox, a state-of-the-art community center, bike paths, adult learning center, and just minutes to Hwy 404 for easy commuting. (id:60365)

