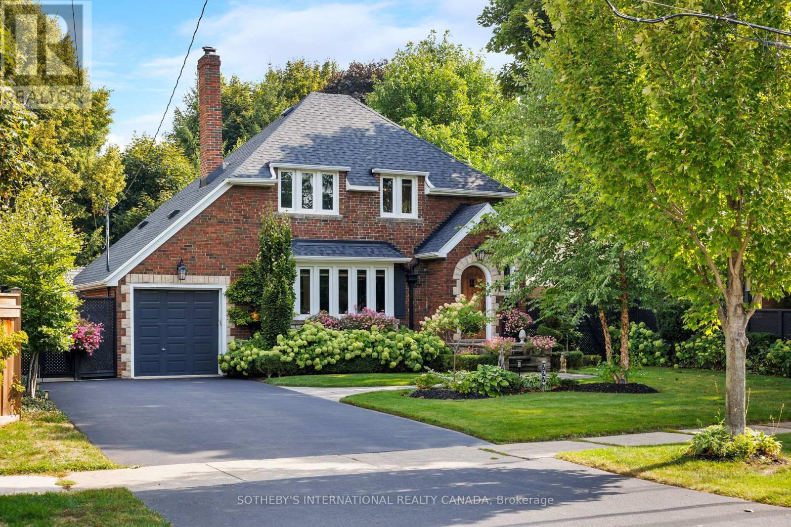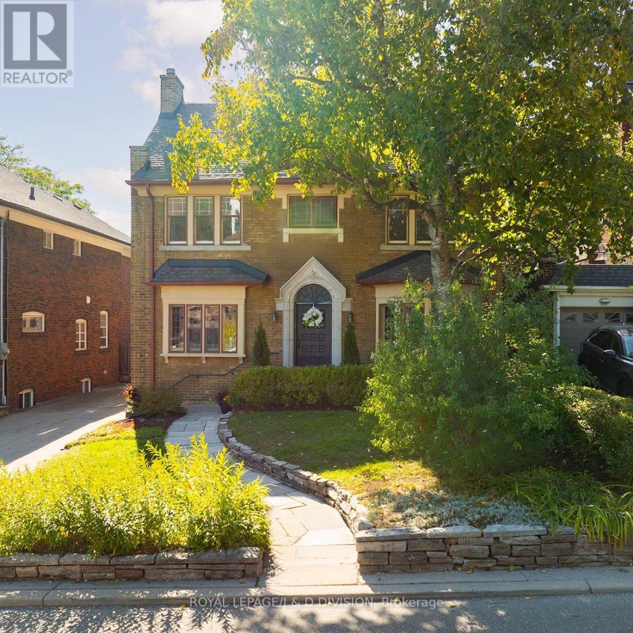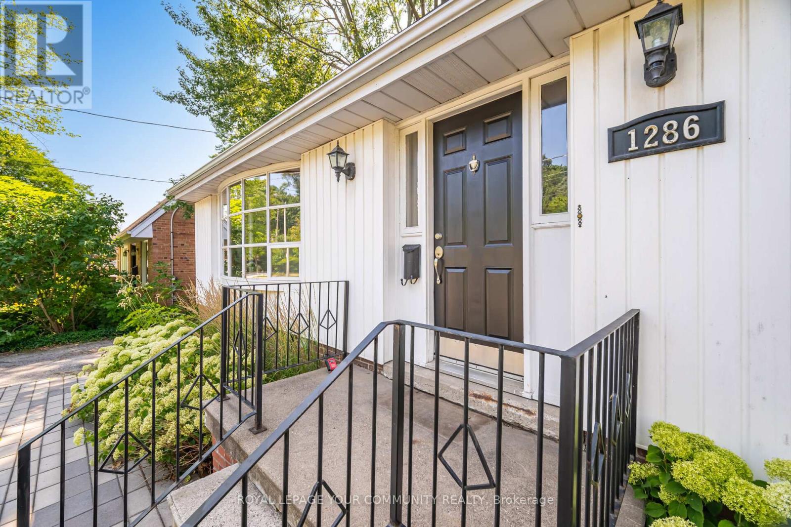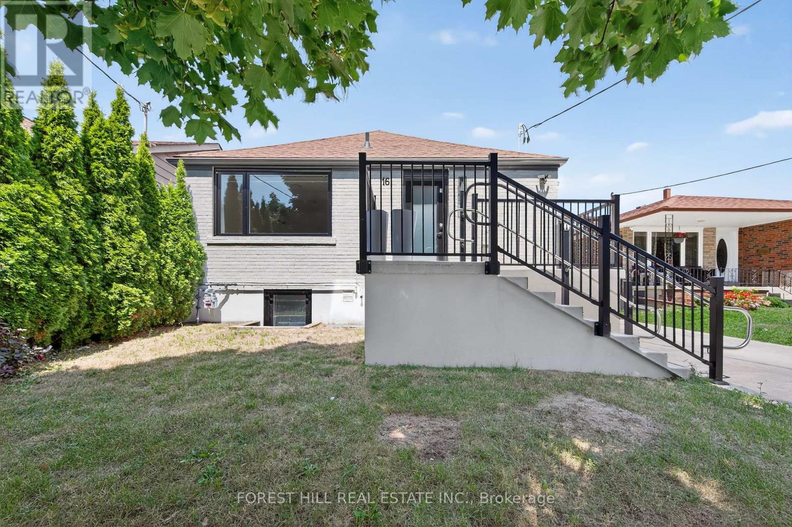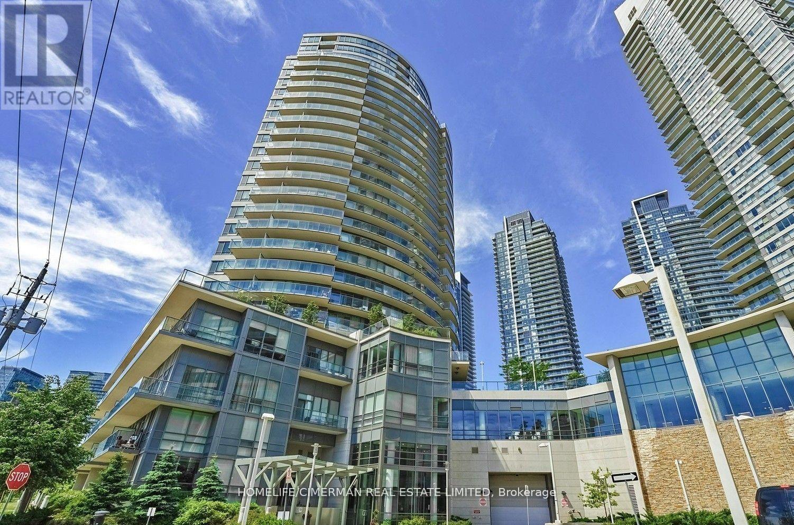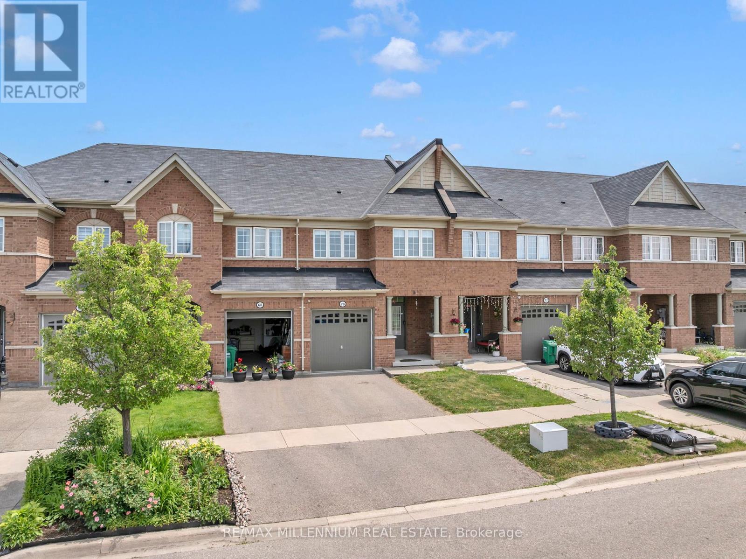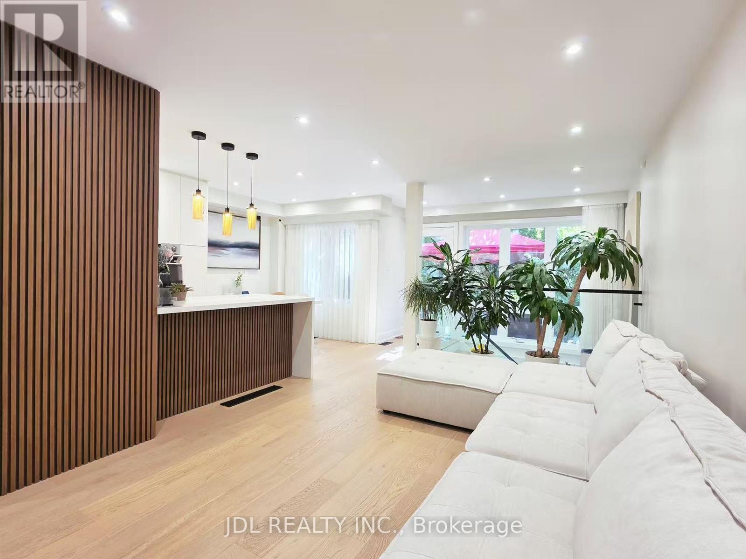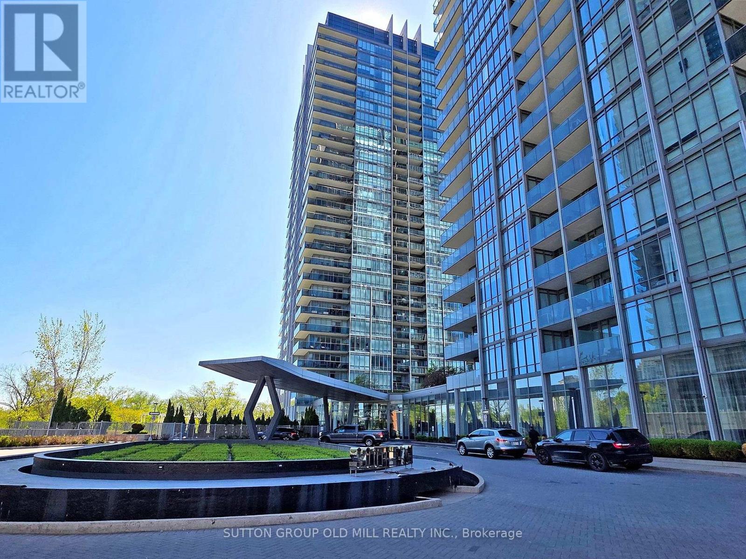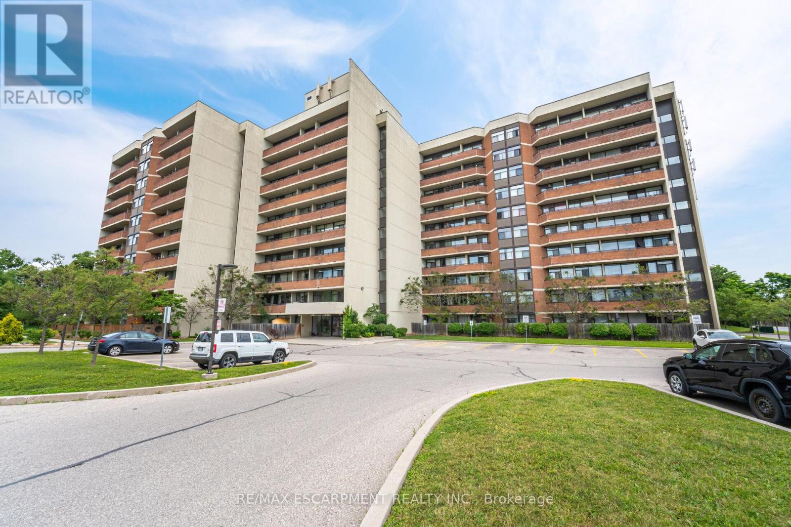404 - 556 Marlee Avenue
Toronto, Ontario
Welcome to this Bright & Spacious 1-bedroom + Den Condo in a brand-new building offering 683 sq. ft. of modern living space. Enjoy the convenience of ensuite laundry and modern finishes and amenities with 24-hour concierge service. Perfectly located near shopping, dining, and transit with just minutes to Glencairn Station. This unit also includes a parking spot. Don't miss the chance to live in luxury and comfort! (id:60365)
797 Clarkson Road S
Mississauga, Ontario
A Classic in Clarkson! South of Lakeshore, this stunning character home oozes charm from top to bottom. Irresistible curb appeal on a professionally landscaped 60 ft wide lot. Follow the flagstone path to your original rounded wood entry door and head inside this exceptional home. The perfect combination of timeless style and modern living in a way few properties can match. The main floor welcomes you with a generous front hall fitted with beautiful pattern cement tile & Oak hardwood floors that extend throughout the home, extra high baseboards, a foyer closet and crystal knobs on the original wood doors. As you step inside, the heart of the home unfolds, a kitchen anchored by an oversized peninsula with marble counter tops, custom cabinetry, a pot filler, Waterstone faucet, high end appliances, including a Wolf gas range, Viking stand alone refrigerator, Perlick freezer & Brigade dishwasher. Flow effortlessly into your dining room which features a stunning Coffered ceiling and an incredible Ethan Allen iron light fixture. The living room was designed with luxury and comfort in mind, the perfect place to unwind and enjoy the garden view from both angles. Outdoor living is extra special with a lush private yard. Feel as though you are in the French Riviera with the smooth concrete patio, 10x16 cocktail saltwater pool with deck jets & multi colour lighting, not one but two pergolas, one providing full coverage for those rainy days, and an expansive covered bar equipped with a Crown Verity Gas BBQ. Upstairs, the 2nd floor offers 3 bedrooms, ample storage, and a stylish 3-piece bath w/French-inspired hardware, heated marble floors, bevelled edge quartz counters & a soaker tub. Equally impressive, the lower level offers nanny or in-law suite potential w/a side entrance, laundry area with Miele washer & dryer, finished open concept space, a kitchenette and a gorgeous 3-piece bathroom with Kohler cast iron trough sink. Steps to the Rattray Marsh, Clarkson Go & Lakeshore! (id:60365)
18 Grenadier Heights
Toronto, Ontario
This iconic Swansea home, perched on a hill opposite Grenadier Pond, is ready for its next chapter. With original character details and a spacious floor plan, it's an ideal opportunity for families or renovators to make their mark. A slate walkway leads past landscaped lawns and mature trees to a stately entrance. Inside, wood trim and French doors bring timeless charm. The living room features a striking stone fireplace flanked by leaded glass windows, while the elegant dining room boasts oak floors, a bow window, wainscoting, and crown moulding. The updated kitchen offers white cabinetry, granite counters, cork floors, and premium appliances including a Viking Professional range. A large family room/library opens to a two-tiered backyard shaded by mature trees, complete with flower gardens, patio, and play space. Upstairs, the primary bedroom features a 3-piece ensuite and built-in closet, while three additional bedrooms offer hardwood floors, transom windows, and generous storage. A spacious office could also serve as a 5th bedroom and features parquet floors, a double closet and built-in shelving. A 4-piece family bathroom serves this level. The unfinished basement provides excellent potential for future customization and offers another 3-piece bathroom. With a private driveway, detached garage, and parking for up to five cars, practicality matches charm. The location is exceptional: steps to High Park, Grenadier Pond, the Humber River, Rennie Park Tennis Courts, Bloor West Village shops and restaurants, and some of Toronto's best schools, including Ursula Franklin Academy, Karen Kain School of the Arts, and Humberside Collegiate. (id:60365)
1403 - 75 Eglinton Avenue W
Mississauga, Ontario
Luxurious Pinnacle Uptown Condo Ready To Move In++Truly affordable for the first time home buyer++Bright & Spacious 1 Bdrm+1 W/R+ Den (Can Be Used As 2nd Bdrm, computer room++office)++ Freshly Painted++Brand new Lights++lots of natural light ++ with beautiful Unobstructed beautiful view, & no chances to close the view in future as well++close to all Hwy++403//401++Min to Sq 1//New LRT stop right downstairs++,close to Restaurants, Shops & Public Transit. Fabulous more than 25,000 Sq.ft Of Amenities Incl++24 hrs Concierge++swimming pool++Gym++Party Room Etc. Absolutely beautiful Condo In The Heart Of Mississauga. Thanks for showing!! (id:60365)
696 Montbeck Crescent
Mississauga, Ontario
Step into this architecturally striking luxury residence, expertly crafted by Montbeck Developments, where exceptional design and meticulous craftsmanship span all three levels. This thoughtfully designed open-concept home showcases elegant herringbone-pattern white oak hardwood floors, soaring ceilings, and expansive floor-to-ceiling windows that bathe the interiors in natural light. The main level impresses with a sculptural glass-encased staircase and a designer kitchen outfitted with top-of-the-line Fisher & Paykel appliances, quartz countertops and backsplash, a spacious island, and a walk-in pantry. The living and dining areas are both refined and inviting, featuring custom built-ins, a sleek gas fireplace, and seamless access to the backyard and balcony perfect for indoor-outdoor living. Upstairs, you'll find four generously proportioned bedrooms, each thoughtfully appointed with built-in desks, custom closets, and stylish ensuites finished with concrete-style porcelain tile and premium fixtures. The primary suite is a true retreat, offering oversized windows, a luxurious 5-piece ensuite, and a walk-in closet with illuminated cabinetry. The fully finished lower level expands the living space with a large family or recreation room and a modern 3-piece bathroom. Additional highlights include heated basement floors, a well-equipped mudroom with ample storage, a servery, a rough-in for a home theater or gym, a laundry room, integrated ceiling speakers, and a garage with a sleek tinted glass door. Outside, enjoy a private paved patio and a fully fenced backyard ideal for entertaining or quiet relaxation. A perfect fusion of luxury and functionality, this home is designed to elevate modern family living. LUXURY CERTIFIED (id:60365)
1286 Kipling Avenue
Toronto, Ontario
Charming Today. Full of Possibility Tomorrow. Located in sought-after Princess Rosethorn, this delightful one-and-a-half-storey home isn't just move-in ready its move-in smart. With potential for a custom build or fourplex (permitted under Toronto's new zoning rules), this is a rare opportunity to live or invest in a future-forward neighbourhood. Refinished Hardwood Floors & Freshly Painted Throughout, Enjoy The Expansive 12'X 30' Deck in this backyard straight out of a fairy tale with soaring trees, incredible privacy, and endless potential. Whether you're dreaming of entertaining, relaxing, or future plans, this expansive outdoor space is ready to become something extraordinary. Great School District, Easy Access To Public Transit, Close Proximity to Pearson Airport, Sherway Gardens And Much More. Roof, Eaves, Most Windows & Back Door Replaced 2016. Newer Weeping Tile, Furnace 2017, Roof Approx. 2015. Front Yard Landscape and Interlock 2021,New Modern Fence 2018, Smart Thermostat (Nest). Basement Flooring 2023. **Please note that the Living Room, Dining Room and Upstairs Bedroom Virtually Staged (id:60365)
16 John Best Avenue
Toronto, Ontario
Exceptional investment opportunity! This fully renovated triplex generates nearly $120,000 in annual income, offering a strong cap rate of over 6%. Each of the three units is thoughtfully designed as a spacious 2-bedroom, 2-bath layout, with modern finishes and updated systems for peace of mind. Accessibility is prioritized with elevator access and barrier-free design, making the suites highly desirable for long-term tenants. Currently leased to reliable occupants, this property ensures stable cash flow and minimal vacancy risk. A rare chance to secure a turnkey multi-residential asset with proven performance and significant upside in a growing rental market. (id:60365)
2208 - 15 Legion Road S
Toronto, Ontario
Discover the epitome of lakeside living with this stunning 1 Bedroom + Den condominium at 15 Legion Rd. Embrace the tranquility and elegance of breathtaking lake views from your home. Enjoy the convenience and security of a dedicated parking space and a storage locker. Experience the serene beauty of this prime location and make every day feel like a vacation. Take advantage of the excellent amenities including a sauna, playground, concierge, exercise room, indoor pool, party/meeting room, rooftop deck/garden, community BBQ, and visitor parking. (id:60365)
70 Sussexvale Drive
Brampton, Ontario
WELCOME TO 70 SUSSEXVALE DR.-This stunning newly painted freehold townhouse has a bonus of no homes in front. It's functional open concept layout features a spacious kitchen equipped with S/S appliances, a quartz countertop. Follow the hardwood steps leading to a spacious second-floor layout with 3 generous-sized bedrooms. The primary bedroom consists of a walk-in closet and a 4-piece ensuite. The property is conveniently located with quick and easy access to Highway 410, making daily commutes a breeze. It is situated in a family-friendly neighbourhood and is within close proximity to all amenities, transits parks and malls. (id:60365)
1084 Queen Street W
Mississauga, Ontario
Fully renovated executive townhome in Lorne Park with $150K upgrades completed one year ago. Over 2600 sq ft with open concept layout, new hardwood floors, upgraded kitchen w/granite counters, brand-new appliances & designer finishes. 3 bedrooms all with private ensuites, main floor powder room, plus a full basement bath with shower. Bright family room with walkout to rear patio.Never rented, no renovation odors. All furniture included turnkey, move-in ready.Prime location in top Lorne Park School District, close to Mentor College, Port Credit, lake, trails, parks, dining & GO Train (20 mins to Toronto). (id:60365)
1205 - 90 Park Lawn Road
Toronto, Ontario
Live in true luxury at "South Beach Condos", one of Toronto's most luxurious condos with beautiful "5 Star" lobby, Indoor/Outdoor pools, Saunas, Professional gym, Basketball court and squash court! One of the best and brightest South facing corner layouts, great lake and parkland views! Total 1278 sq ft of living space with wrap-around terrace. Best value in South Beach Condos - with combination of great lake & park views, bright south corner setting and amazing wrap-around terrace!! Overlooking the lake and Humber Bay waterfront.Immaculate move-in condition with beautiful Laminate-wood flooring and marble tiles in bathrooms. 9 ft high ceilings with floor to ceiling wrap-around windows of the corner layout. Modern open-concept kitchen wth Island and beautiful premium stainless steel appliances. Enjoy the premium closets with high-end sliding doors with organizers and large Primary Bedroom's walk-in closet. Enjoy the luxurious designer marble bathrooms. Best value per sq ft for over 1000 sq ft South corner unit with lake view in South Beach Condos! Walk to nearby Metro grocery, Humber Bay Park and waterfront with restaurants & patios! 15 min drive on Lakeshore Blvd to downtown and to Pearson airport. (id:60365)
707 - 2301 Derry Road W
Mississauga, Ontario
Welcome to a rare opportunity to own one of the largest 2-bedroom, 1-bathroom, 2-parking condo units in Meadowvale, spanning 873 sq. ft. and sold as-is, offering a blank canvas for buyers to reimagine the space to their unique vision! This bright and spacious unit features in-suite laundry, a generous kitchen with stainless steel appliances, tile flooring, a tile backsplash, and ample storage, flowing into a dining area with a private balcony showcasing panoramic treetop and city skyline views. The living room is bathed in natural light from large windows, while two oversized bedrooms provide abundant storage and flexibility. Located in a beautifully renovated building with a modern lobby, new elevators, and updated hallways, condo fees cover heat, water, cable TV, internet, and access to amenities like an outdoor pool, party room, meeting room, visitor parking, and two parking spots, with only hydro excluded. Nestled in the heart of Meadowvale's heritage conservation district, steps from Credit River trails, Lake Aquitaine, tennis courts, and parks, this condo offers a walkable lifestyle with MiWay bus stops, a 12-minute walk to Meadowvale GO Train Station, and quick access to Highways 401 & 407. Enjoy nearby schools, grocery stores, restaurants, banks, and shopping, with a Costco Business Centre coming in 2026. Perfect for first-time buyers, investors, or downsizers, this condo is a gem waiting for your personal touch in a vibrant, park-filled community! (id:60365)


