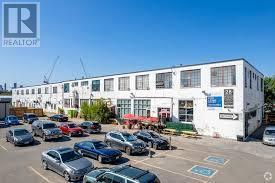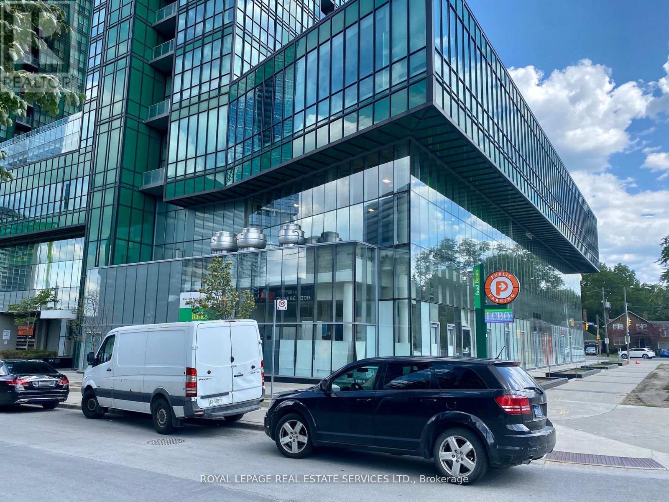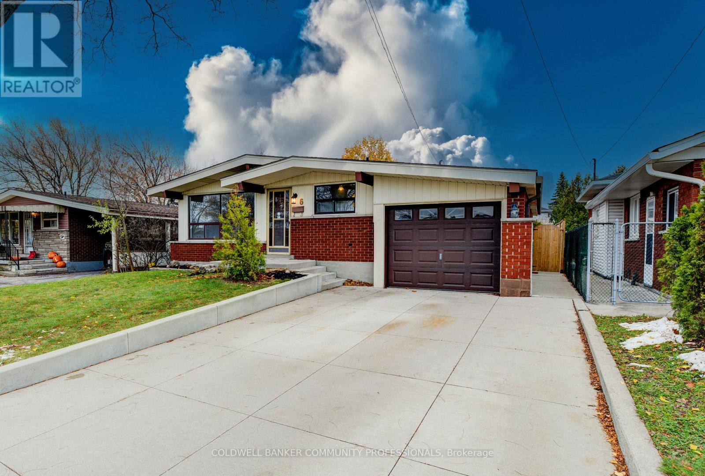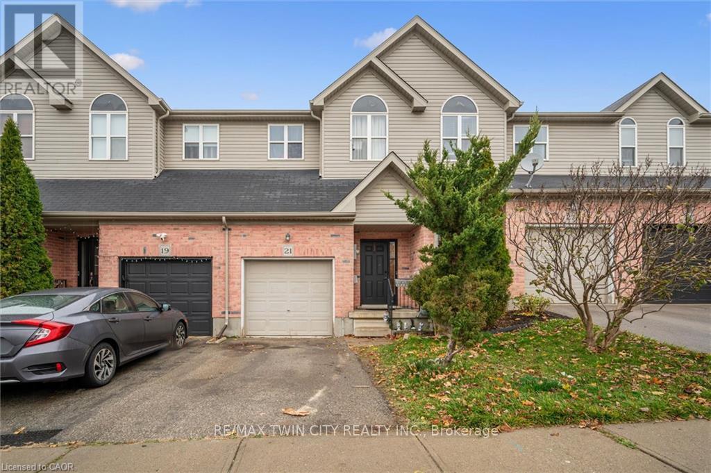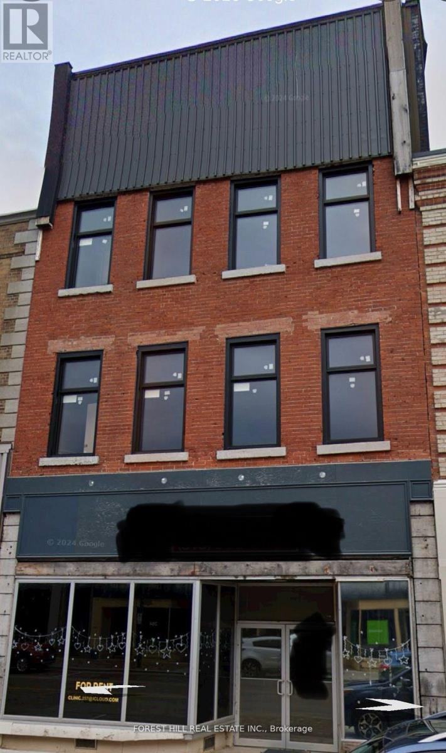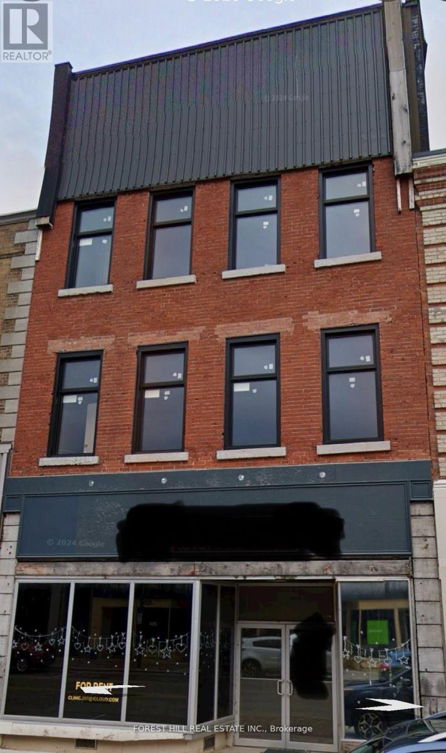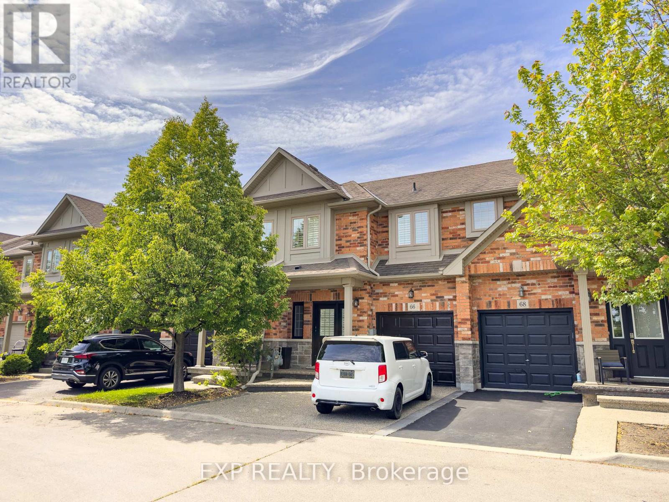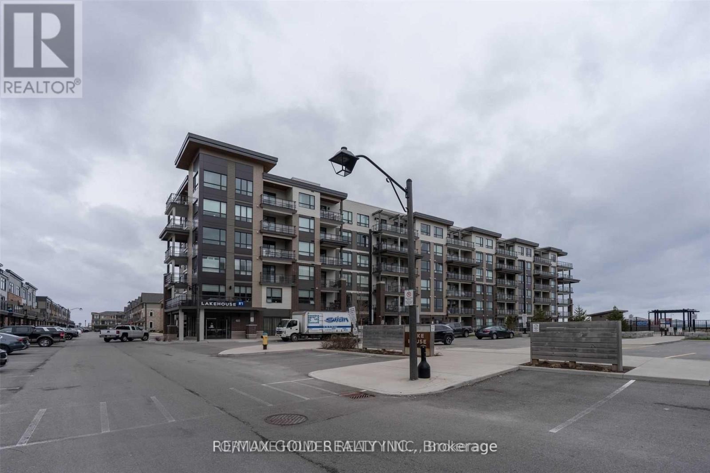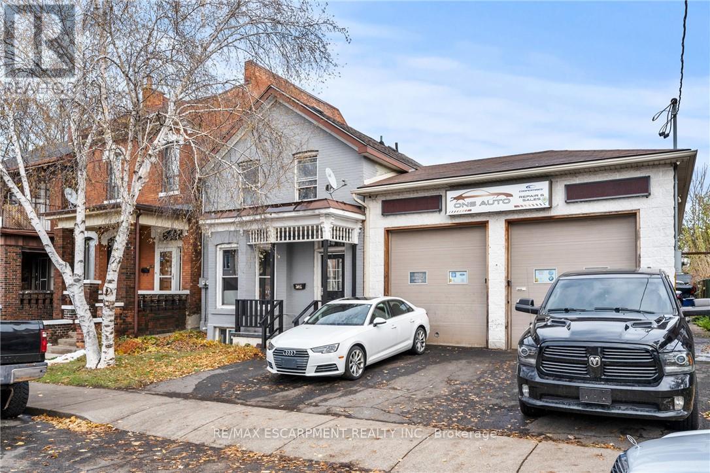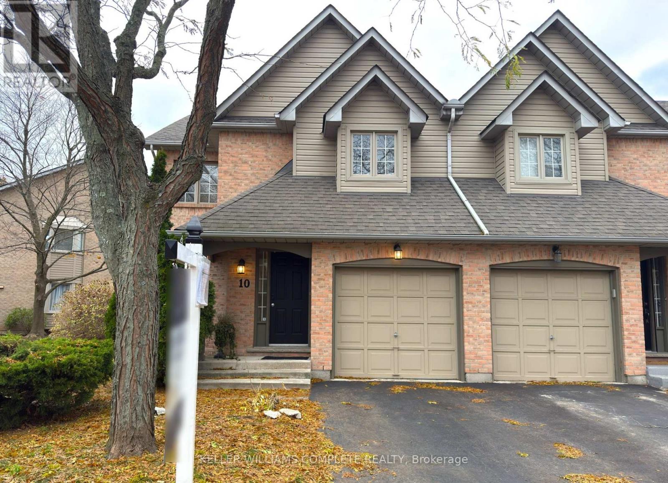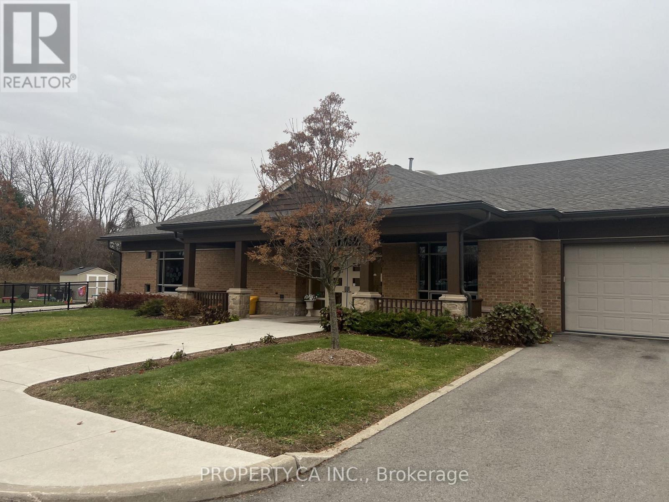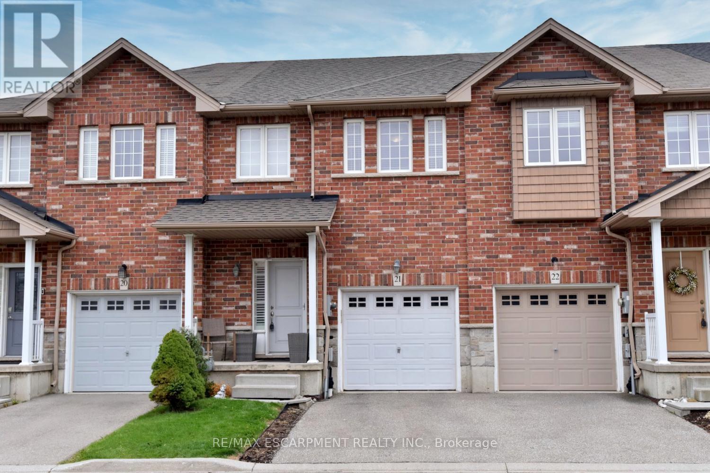114 - 28 Industrial Street
Toronto, Ontario
Main floor studio/office /light industrial with concrete floors and 14 ft ceiling, 2pc washroom insuite....SHORT TERM ALSO AVAILABLE (id:60365)
144 - 4750 Yonge Street
Toronto, Ontario
WELL ESTABLISHED INDIAN FOOD RESTAURANT "INDIAN CROWN" BUSINESS FOR SALE At Great Location InFamous Emerald Condo At Yonge & Sheppard In Food Court. Direct Access To 2 Subway Lines (Yonge & Sheppard) TimHortons, LCBO, Busy Traffic, With 2 Residential Towers (Approx. 600 Units) Good Income! EASY OPERATION. SHORT HOURS.BASE RENT$2,266/M, CONDO FEE 930.46/M, PROPERTY TAX $562.73/M (id:60365)
6 Jasmine Street
Hamilton, Ontario
Welcome to 6 Jasmine Street, nestled in the heart of the family-friendly Thorner neighbourhood on the Hamilton Mountain. This charming bungalow-style detached home, lovingly owned since 1986, features 3 bedrooms, 2bathrooms, and just over 1,000 sq. ft. of above-grade living space. Step inside to discover a freshly painted, neutral interior with a thoughtfully designed layout that maximizes both space and functionality, creating a seamless flow for everyday living. The main level offers bright, comfortable living areas, while the large, finished basement, complete with new flooring, provides endless possibilities, ideal for a recreation room, home office, or in-law suite. Outside,the private backyard is a true retreat, featuring a spacious patio, lush gardens, mature trees, a pergola, and a storage shed, perfect for relaxing or entertaining. Set in one of Hamilton Mountain's most desirable areas, Thorner is known for its quiet streets, strong community spirit, and easy access to parks, schools, shopping, and transit.You'll also enjoy the convenience of being just minutes from Limeridge Mall, Mohawk College, and major highways.6 Jasmine Street is a rare find, offering solid bones, an unbeatable location, and the perfect blend of charm and potential. A wonderful opportunity for anyone ready to make this home their own! (id:60365)
21 Brookfield Crescent
Kitchener, Ontario
Beautiful 3-bedroom freehold townhouse featuring 2 bathrooms and a bright, open-concept main floor. Enjoy numerous tasteful upgrades throughout the home, offering a stylish and modern feel. The spacious primary bedroom boasts double closets for ample storage. The basement is ready for your personal touch! This home is truly move-in ready. A must-see property! (id:60365)
2nd Floor - 257 Front Street
Belleville, Ontario
Excellent downtown, main street exposure for your professional business office. Large open windows (new) overlooking Front Street. Explore the opportunities afforded by this architectural reimagined and reconfigured open concept space. Currently stripped to the exterior walls and in the process of being transformed, redesigned and rebuilt. ACT NOW AND HAVE YOUR SAY INTO THE FINAL LOOK, FEEL, AND BUILDOUT OF YOUR NEW CORPORATE / BUSINESS HOME! Consult with the owners and Architects to have your say into the look and feel; the office layout, no of washrooms, offices, meeting rooms and the general overall general vibe.. Numerous permitted uses in this reimagined and reinvigorated building. Strategically located in a re-emerging and re-invigorated area of downtown Belleville.... (id:60365)
257 Front Street
Belleville, Ontario
Excellent main street exposure for your professional business. Large open windows facing Front Street. Formerly medical offices and configured into a series of 3 individual regular offices, 1 larger office or boardroom at rear, a series of 3 smaller offices or labs, an entrance foyer and a lobby area . Multiple gendered washrooms. Over 4,000 s.f of prime downtown main street exposure for your retail or service related business. Numerous permitted uses in this reimagined and reinvigorated building. Strategically located in this re-emerging and re-invigorated area of downtown Belleville. (id:60365)
66 Fall Fair Way
Hamilton, Ontario
Client RemarksThis move-in-ready freehold townhome is loaded with space, style, and extras. With nearly 1,800 sq ft of finished space, this home features 3 bedrooms (including a generous primary suite with ensuite and walk-in), 4 bathrooms, hardwood flooring, and a warm gas fireplace in the living room and Basement Rec room. You'll love the open-concept kitchen with rich espresso maple cabinetry and granite countertops, perfect for gatherings around the spacious dining area. Step outside and escape to your own private backyard oasis fully fenced and thoughtfully designed with a cozy area, lot's of space for kids or pets to play, a charming garden shed, and a gazebo that's perfect for relaxing, entertaining, or enjoying summer evenings under the stars. Even better this property includes all existing appliances, a stand-up freezer, a 75" TV on the main floor, and a 55" TV in the basement. Whether you're upsizing or buying your first home, this one checks all the boxes. Don't miss your chance book your showing today! Condo Fee of $136 per month (id:60365)
210 - 40 Esplanade Lane
Grimsby, Ontario
Lake Views! Welcome To Grimsby On The Lake, 40 Esplanade #210. This Chic Waterfront Condo Features A 1 Bedroom + Den At Branthaven's Lake House Building No.1. Wake Up To The Shores Of Lake Ontario! This Beautiful Unit Is Filled With An Abundance Of Natural Light Coming In From Floor To Ceiling Windows. This Bright, 685 Sq. Ft., Condominium Comes Fully Equipped With Stainless Steel Appliances, Quartz Countertops, Under-Cabinet Lighting, In-Suite Laundry And A Spacious Den. Lounge On Your Private Balcony With A Water View Or Enjoy Any Of The Building's Numerous Luxury Amenities Including The Outdoor Pool With Bbq Area, Large Party/Games Room, 1 Underground Parking Spot, Exclusive Storage Locker & Full Gym (id:60365)
246 Mary Street
Hamilton, Ontario
Fantastic opportunity in a busy downtown Hamilton location! This versatile building offers excellent visibility and endless potential. Currently set up with a fully equipped mechanic shop and two self-contained apartments. The shop features 3-phase power, two drive-in doors at the front and two at the rear, car lot parking for up to 15 vehicles, two hoists, an additional 20' x 19' tire storage area, and two furnaces for year-round comfort. The property is fully fenced for added security. (id:60365)
10 - 320 Hamilton Drive
Hamilton, Ontario
Welcome to #10-320 Hamilton Drive, a 1,748 sqft, 3-bed, 2.5-bath, end-unit townhome backing onto greenspace, nestled in a highly desirable Ancaster neighbourhood! Step inside to find a functional floor plan featuring a convenient 2-piece bathroom off the foyer, a spacious living room, a dining room with cathedral ceiling and a skylight, plus a well-equipped kitchen with a peninsula, ample cabinet space and breakfast area which flows into the family room featuring a cozy gas fireplace and sliding glass doors leading to the backyard. Upstairs, the generous primary bedroom features a large walk-in closet, plus a 5-piece ensuite bathroom, while 2 additional good-sized bedrooms and a 4-piece bathroom complete this level. Endless potential awaits in the full, unfinished basement, or use it as extra space for all your storage needs. Outside, the fully fenced backyard features an interlocking stone patio and a gate that opens to the parkette. The driveway and attached garage provide parking for 2 vehicles and there is plenty of visitor parking available for guests. Updates include the furnace (2023) and newer flooring on the main floor. Condo fees cover building insurance, exterior maintenance, common elements, snow removal, grass cutting, water and parking, ensuring a truly low-maintenance lifestyle. Ideally located just minutes from Ancaster Village with restaurants, shopping and more, plus quick and easy access to the 403/Linc, this comfortable and convenient end-unit townhome is ready for you to move in and make it your own! (id:60365)
717 Centre Road
Hamilton, Ontario
Exceptional opportunity to lease 7,750 sq. ft. fully equipped facility at 717 Centre Rd, Waterdown. The space includes multiple classrooms, a gymnasium, a secure outdoor playground, and a state-of-the-art industrial kitchen, making it ideal for a daycare, educational programs, community services, or other compatible uses (subject to zoning). Move-in ready and designed for easy operation, this property offers high visibility, convenient access, and flexible layout to suit a variety of business or community-focused operations. (id:60365)
21 - 45 Seabreeze Crescent
Hamilton, Ontario
This beautiful two-storey townhome is ideally situated just steps from the lake, offering a perfect blend of peaceful, lakeside living and modern convenience. The upper level features 3 spacious bedrooms, including a main bedroom retreat complete with a 4-piece ensuite bathroom. Downstairs, the main level boasts a warm, inviting feel with durable hardwood and ceramic floors throughout. The fully finished basement adds a home theatre complete with a welcoming recreation room. Outside, you can enjoy your private, fully fenced backyard which features a large deck for summer gatherings. For practicality, the home offers a single driveway and a one-car garage with convenient inside entry, and peace of mind is built in with a newer roof, replaced in 2022. Central Vacuum included. Location is key here, with easy highway access, plus you are just moments away from the Costco plaza and a lot of local amenities. Full Credit report, employment letter, proof of income 2 pay stubs , rental application and references required. Tenant to pay Utilities (Hydro, Water, Gas and Hot Water tank rental) Non-smoker home. (id:60365)

