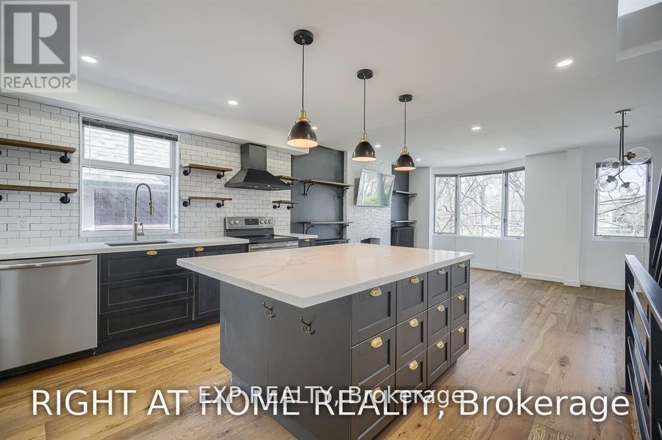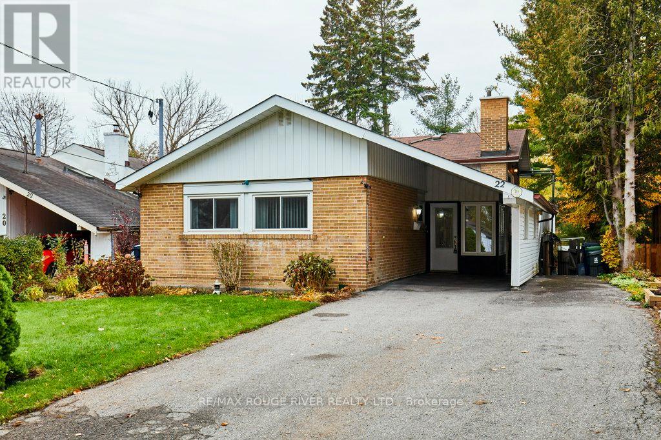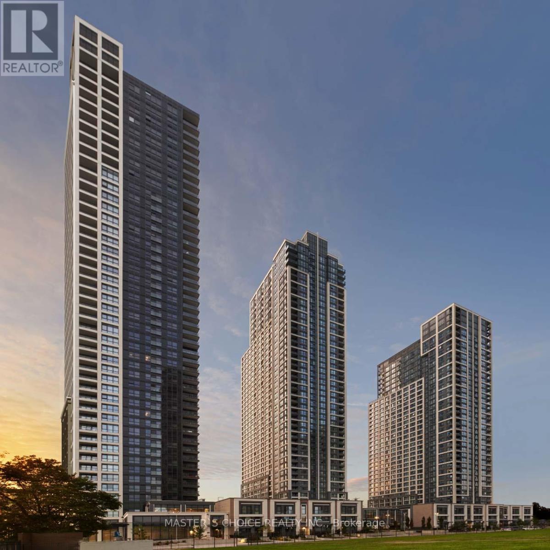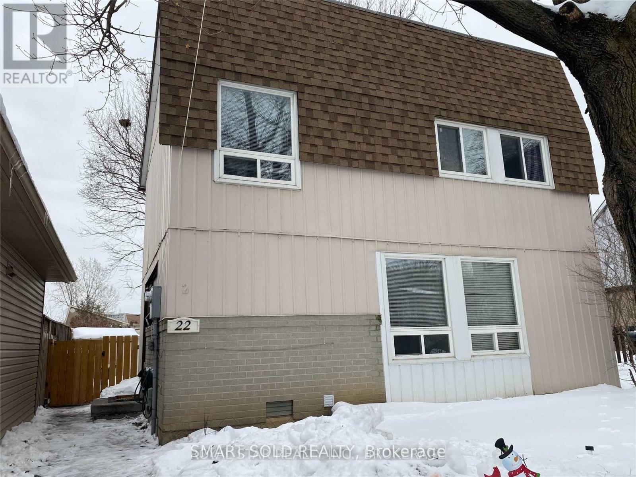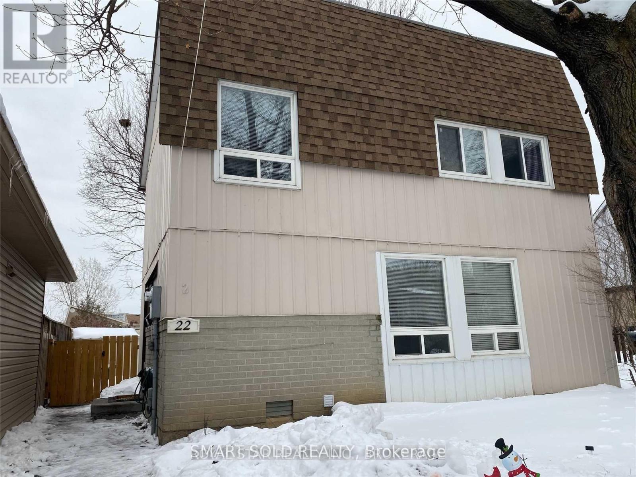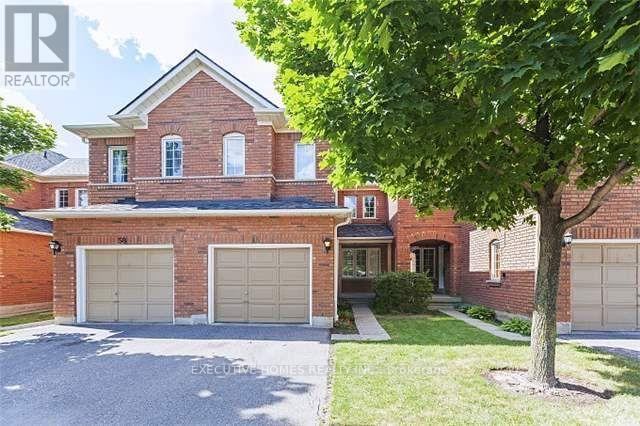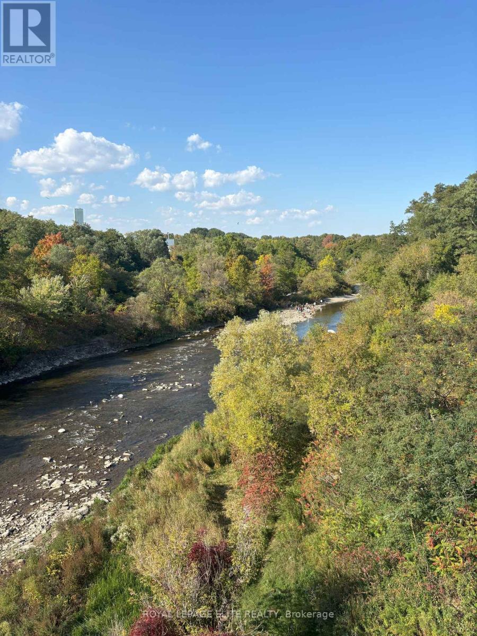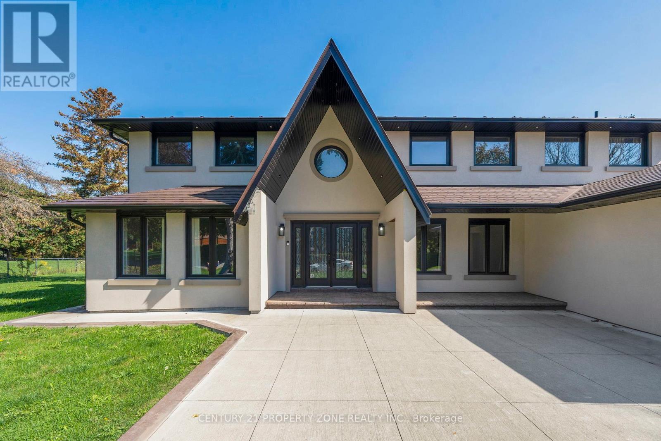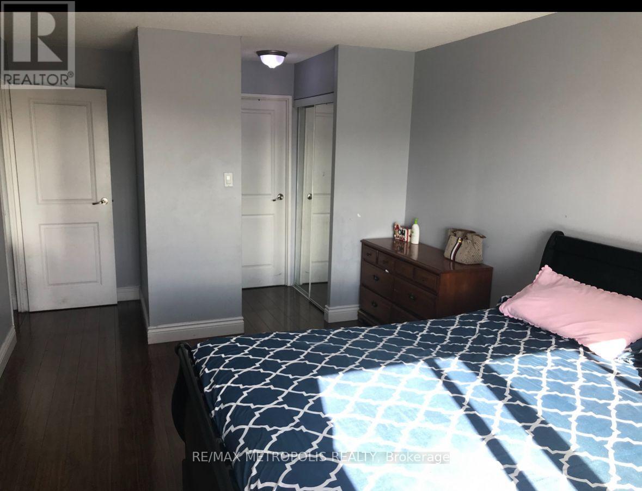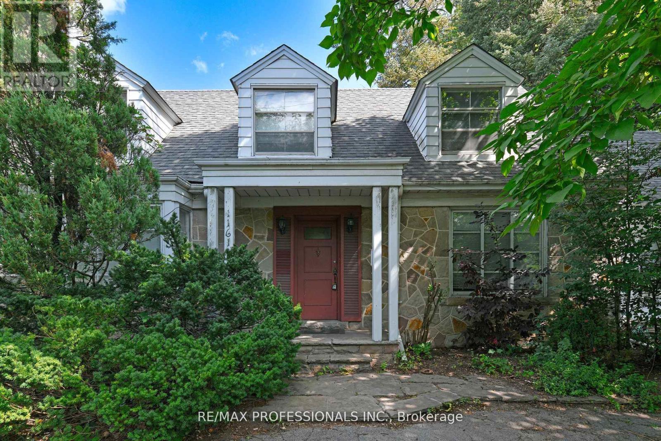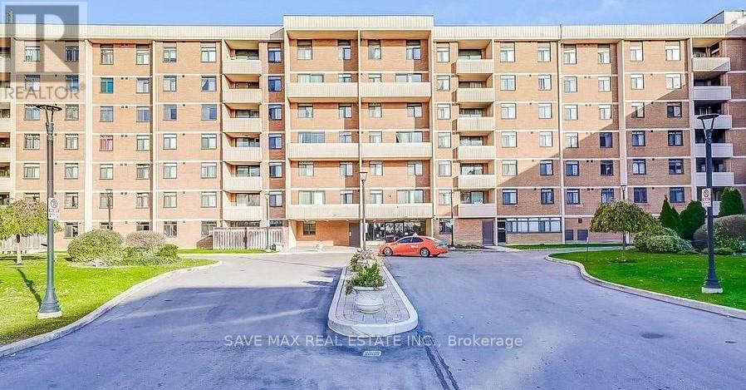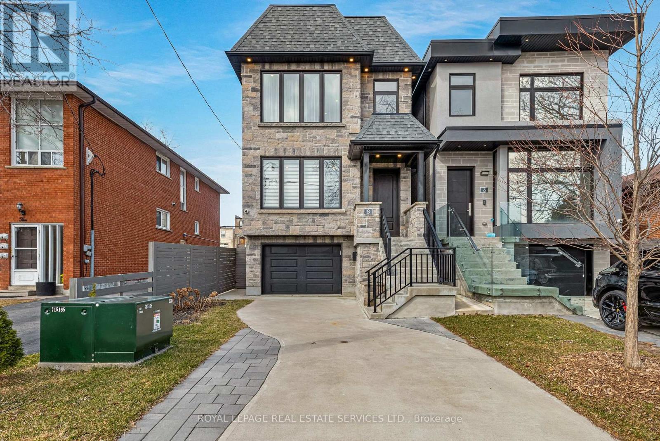#2 - 162 Bartlett Avenue
Toronto, Ontario
** Completely Renovated & Park-Front ** A Rare Find! 3 Bed 2 Bath Apartment On 2-3 Floors. Features: Unobstructed Views Of Dovercourt Park, Open Concept Principal Rooms, Contemporary Design, Quartz Countertops, Stainless Steel Kitchen Appliances, Skylight, Main Bath Surrounded By Natural Light, Wide Plank Hardwood Floors, 3F Ensuite Laundry, Fireplace With Built-In Shelves, Tons Of Shoe Storage, Separate Main Door Entrance & A Private Deck. Walk To Subway, Library & All Amenities On Bloor St., Dupont St. & Geary Ave. Parking available for $100 per month. A Must-See! (id:60365)
22 Northfield Road
Toronto, Ontario
This treasured home is nestled on the edge of Curran Hall Ravine with total privacy in the rear. It's a popular layout in Curran Hall, the 3-level backsplit, but this one boasts a rare and impressive lower-level addition! Lovingly maintained by the same owner for almost 60 years, it features a generous living room with vintage niche shelving. Large patio doors lead to a huge elevated terrace (over 400 sq ft) overlooking the pool and, beyond that, the ravine. Efficient kitchen with granite counters and ample cabinets. There's a convenient side door from the kitchen to the upper terrace as well as the driveway and carport. Bathroom updated including a Mirolin tub/shower surround. The main and upper level flooring is mostly broadloom; however, beneath the carpet is the original hardwood (oak) which has been beautifully refinished in two of the bedrooms. The lower level is amazing, with a walk-out family room, floor to ceiling gas fireplace, built in shelving and a wet bar. Consider the future possibilities for a spacious and accessible family suite in this exceptional space. In the rear yard is a full-size inground pool, 32' by 16' with solar heating, spacious landscape-stone patio and attractive wrought-iron fencing. The front boasts a carport plus double-width drive and there's also a convenient and attractive breezeway for comfortable access to the home. Huge crawl space for storage. Other features of the house include: central air (2024); 200-amp service (2021); smooth ceilings; Centravac; sauna with shower (in "as-is" condition); and gutter guards (2018). Two garden sheds. Furnace installed in 2016 and the water heater is owned. Great location, minutes to excellent amenities including Morningside Park, Scarborough Golf Club, Cedar Ridge Creative Centre and the U of T Scarborough campus. Transportation opportunities include the TTC /Lawrence Ave, Guildwood GO station and Hwy 401 interchanges at Markham Rd and at Neilson Rd. Must be seen! (id:60365)
3229 - 5 Mabelle Avenue
Toronto, Ontario
This Gorgeous 2-Br, 2-Bath Tridel-built Corner Unit With 796 sqft Offers an Exceptional Living Experience With Spacious Layout, 9-ft Ceilings, and Full Southwest Exposure. Perched High on The 32nd Floor, It Features Spectacular, Unobstructed Lake Views and Abundant Natural Light Through Floor-to-Ceiling Windows. The Kitchen Includes Premium Appliances and a Paid Upgraded Island, While the Primary Ensuite Boasts a Custom Glass Shower Enclosure, Adding Elegance and Comfort. Parking and Locker are Conveniently Located Beside the Elevator, Offering Easy Daily Access. Enjoy World-Class Amenities: Indoor Pool, Gym, Yoga Room, Theatre, Basketball Court, Outdoor BBQs, Sauna, Steam Room, and a Large Party Lounge. Perfectly Situated at Bloor St W & Islington Ave, Steps to Islington Subway Station and Only 2 km From GO Train, Surrounded by Great Schools, Parks, Shops, and Restaurants. A True Blend of Luxury, Location, and Lifestyle. (id:60365)
22 Hazelglen Court
Brampton, Ontario
This Freshly Updated Basement Unit Features 2 Spacious Bedrooms And 1 Full Bathroom, Perfect For Comfortable Living. Includes A Separate Laundry Area And Heating (No AC). Located On A Deep Lot With Plenty Of Natural Light. Close To Chinguacousy Park, Bramalea City Centre, Transit, Go Station, Top Schools, And All Amenities - An Ideal Choice For Convenience And Comfort! (id:60365)
22 Hazelglen Court
Brampton, Ontario
Neat And Bright Detached Home On A Quiet Brampton Court! Featuring Brand New Washer And Dryer, New Flooring Throughout, Upgraded Staircase, And Fully Renovated Bathrooms 3 Spacious Bedrooms Upstairs, 2 Full Bathrooms, A Separate Laundry Room, And Stainless Steel Appliances. Situated On A Deep Lot. Close To Chinguacousy Park, Bramalea City Centre, Transit, Go Station, Top Schools, And All Amenities - The Perfect Blend Of Comfort, Style, And Prime Location! (id:60365)
60 - 2665 Thomas Street
Mississauga, Ontario
Welcome to this beautifully upgraded, spacious, stunning 3 bedroom townhouse backing onto a park in the prestigious Central Erin Mills neighborhood - Top School Zone.Situated in one of Mississauga's top-ranked school districts, this family-friendly home is zoned for John Fraser Secondary, St. Aloysius Gonzaga, Thomas Street Middle, and Middlebury Elementary - with Thomas Street Middle School just steps away!Boasting nearly 1600 sqft of functional living space, this bright and airy home features 3 bedrooms, 3 bathrooms, and a detached garage with private driveway.Thousands spent in upgrades.The renovated kitchen includes quartz countertops, new stainless steel appliances, subway tile backsplash and new flooring. The breakfast area is a walk out to the park behind. The open-concept main floor is perfect for entertaining, with modern lighting, and abundant natural light throughout.The luxurious primary suite includes a walk-in closet and a spa-inspired ensuite with a soaking tub, quartz vanity, and glass shower.Two additional bedrooms and a fully renovated second bathroom complete the upper level. The finished basement provides additional space for entertaining.Enjoy low condo fees in this quiet, well-maintained complex nestled in a private cul-de-sac-just a short walk to Longo's, Starbucks, Shoppers, and more. This home is also minutes from Erin Mills Town Centre, Credit Valley Hospital, GO Station, and Highways 401/403/407/QEW.Notable Upgrades & Features completed October, 2025: Freshly Painted Brand New Carpet on Stairs and bedrooms New Vinyl flooring on main floor and basement New Stainless Steel Appliances - double door fridge, stove and dishwasher Upgraded Bathrooms New light fixturesThis rare offering combines style, comfort, location, and functionality-perfect for families or professionals alike. Move in and enjoy everything Central Erin Mills has to offer. Don't miss your chance to own this dream home - book your showing today! (id:60365)
1631 Eglinton Avenue W
Mississauga, Ontario
VERY RARE LAND OPPORTUNITY OVERLOOKING THE CREDIT RIVER WITH VENDOR TAKE BACK OPTIONS !! The potential includes the ability to sever the lot, as well as the possible construction of a single, semi, triplex or fourplex residential structure on the site, based on preliminary discussions with the City of Mississauga. Seller is willing to consider VTB mortgage and open to proposals and discussions from builders and investors to build now or hold for later development. The site is surrounded by parks, trails, fishing, and easy access to shopping, transportation routes and schools. You can hear the river running from your backyard !! It is like having a summer cottage in the city ! The current 2 bedroom structure needs to be removed, thus the property is being sold "as is where is". Site is serviced and easily accessible for demolition and construction. MUST BE SEEN TO BE APPRECIATED!! !! (id:60365)
14 Huttonville Drive
Brampton, Ontario
Build Your Dream Custom Home in the Heart of Brampton!!! Welcome to an exceptional opportunity to own a custom-built luxury home on a premium ravine lot adjoining a serene parkette, located right at Queen Street and Mississauga Road -- one of Brampton's most sought-after neighborhoods! This rare estate lot offers the perfect blend of urban convenience and peaceful living, surrounded by 30+ High-End Homes. Whether you dream of designing your forever home or investing in a unique property, this under-construction gem has it all. The existing home can easily help cover your mortgage through rental income while your custom masterpiece takes shape. Enjoy luxury finishes inside, featuring a chef-inspired kitchen with quartz countertops, high-end stainless steel appliances, and an elegant open-concept layout designed for entertainment. Step into your massive backyard perfect for family gatherings, kids playtime, or even a friendly game of football! Located minutes from Major Highways, Walmart, McDonalds, Home Depot, major banks, top-rated schools, and all essential amenities, this home offers both convenience and exclusivity. A true showstopper in the making whether you're a family, builder, or investor, opportunities like this don't come often. Show with confidence and imagine the possibilities this exceptional lot and location bring! (id:60365)
1609 - 21 Markbrook Lane
Toronto, Ontario
This beautifully maintained, sun-filled condominium unit offers a perfect balance of comfort, functionality, and convenience in a prime location. The unit offers 2 +1 BEDROOMS and 2 FULL BATHROOMS with 2 BALCONIES . The primary bedroom is a retreat of its own, featuring a four-piece ensuite bathroom. The secondary bedroom is equally spacious and there is an additional Den, home office, reading nook or an extra sleeping area for guests. Large in-suite laundry, as well as locker for organized living. Underground parking ensures safety and protection for your vehicle, making life even more convenient during all seasons. Residents of this condominium enjoy an impressive range of amenities. The building offers indoor swimming pool, gym, sauna, and game room. For those who enjoy hosting events, there is an elegant party and meeting room. Families with children will appreciate the kids play area and the outdoor playground, while visitors will find abundant visitor parking. The buildings security system and professional management ensure a safe, well-maintained, and peaceful living environment. LOCATION: Ideally situated at a prime intersection, residents have direct access to 24-hour public transit right at their doorstep. The TTC stop conveniently connects to Kipling Station with just one bus, and the soon-to-be-completed LRT line will add even more transit options and enhance accessibility across the city. For those who drive, seamless access to major highways 401, 407, 427, and 400.This strategic location also places residents close to key amenities and landmarks. Educational institutions such as York University and Humber College are just minutes away, making this an ideal home for students or faculty. Etobicoke General Hospital. Everyday essentials and leisure activities are easily accessible, with numerous restaurants, banks, shops, and supermarkets within walking distance.NO PETS, NO SMOKING & VAPING PLEASE (id:60365)
1161 Royal York Road
Toronto, Ontario
Welcome to this elegant and spacious residence in the prestigious Humber Valley Village, ideally situated directly across from the newly redeveloped Humbertown Plaza. Nestled on an expansive 72 by 210-foot treed lot, this home offers exceptional privacy, generous living spaces, and an unbeatable location in one of Toronto's most desirable neighbourhoods. This well-maintained property features four spacious bedrooms plus a versatile fifth bedroom or office, along with three bathrooms. One conveniently located on each level. The layout boasts large principal rooms filled with natural light, including a family-sized eat-in kitchen perfect for daily living and entertaining. The lower level offers a massive recreation room, ideal for a home theatre, games area, or multi-purpose family space. Car enthusiasts and large families will appreciate the extensive parking options, including a double attached garage with direct entry into the home, a circular front driveway, and an additional double driveway, providing space for numerous vehicles with ease. Surrounded by top-rated schools, St. Georges Golf and Country Club, Lambton Golf Club, and the scenic trails of James Gardens, this home is perfectly positioned for both convenience and lifestyle. TTC is at your doorstep with direct access to Royal York Station, and the proximity to Pearson Airport and major amenities ensures everyday needs are easily met. Available for long-term lease only, this rare offering combines space, privacy, and a prime location, ideal home for families seeking comfort and prestige in Toronto's west end. (id:60365)
507 - 2645 Jane Street
Toronto, Ontario
3 Bedroom and 2 Full Washroom Oversized Unit With Large Living And Dining Area, Great For Entertaining Or Larger Families. All Utilities Included In Maintenance Fees! Incredible Rental Potential Or Perfect For Families of Any Size. En suite laundry for your convenience. Comes with tandem parking space for TWO cars. Lovely clean complex. Pool, basketball court, gym, party room, children's play area. Highly Desirable Location, Steps From Public Transit, Highways, Schools, Parks, Library, Restaurants, Shops and Much More! (id:60365)
8 Branch Avenue
Toronto, Ontario
Luxury Redefined! Experience the pinnacle of contemporary design in this custom-built masterpiece, nestled in prestigious South Etobicoke. Every detail of this 12-foot open-concept main floor exudes sophistication, showcasing the latest in cutting-edge aesthetics.No expense was spared in crafting this exquisite 3-bedroom, 4-bathroom home, featuring a gourmet custom kitchen, opulent porcelain-tiled washrooms, and designer vanities. The lower level offers a separate entrance and full bathperfect for an in-law suite or potential income property. Premium upgrades include a contemporary open staircase, Hickory hardwood flooring, a sleek fireplace, custom finishes, and 4 WiFi security cameras for peace of mind. A spacious finished attic adds valuable multi-functional space, ideal for a home office, studio, or additional living area.Located just steps from the lake, Long Branch GO, Marie Curtis Park, and vibrant cafes & boutiques, with top-rated schools and downtown Toronto just minutes away. A full list of premium upgrades is attached. Dont miss this rare opportunity to own a true modern masterpiece! (id:60365)

