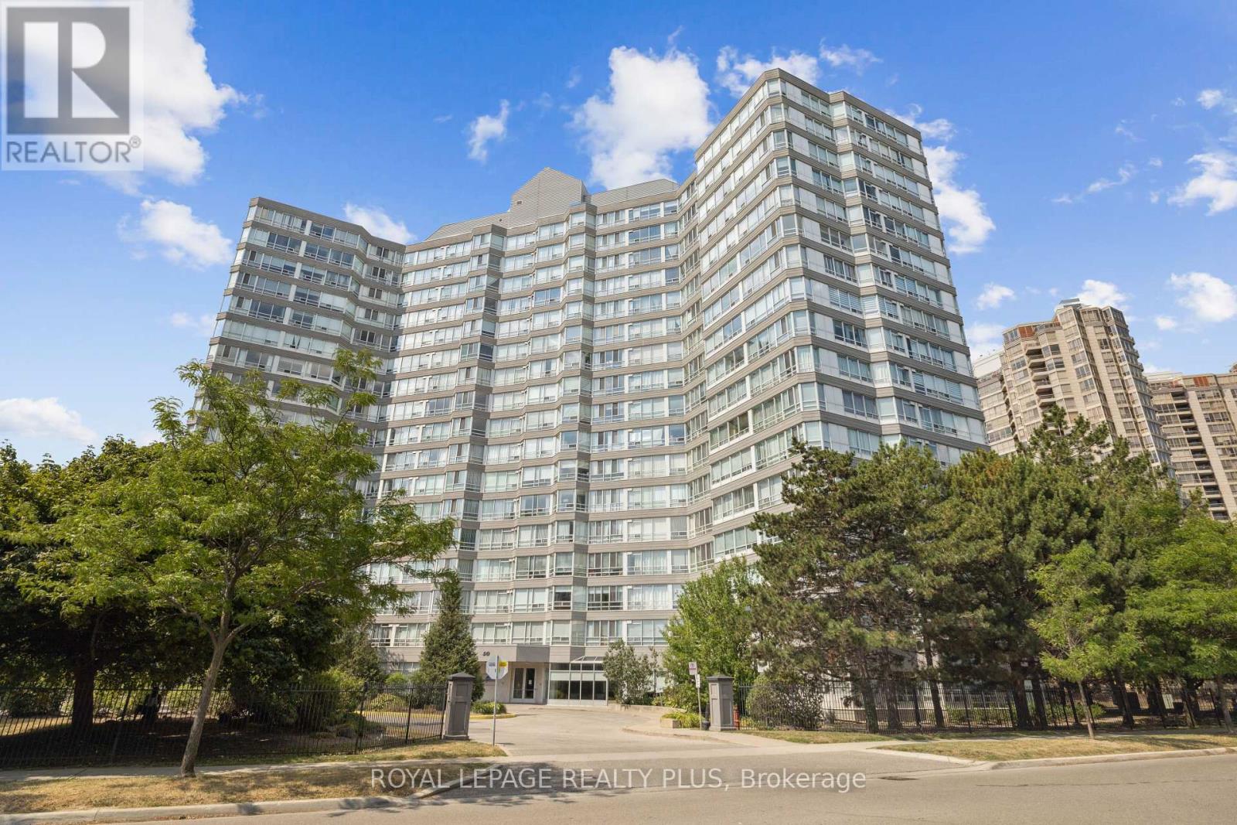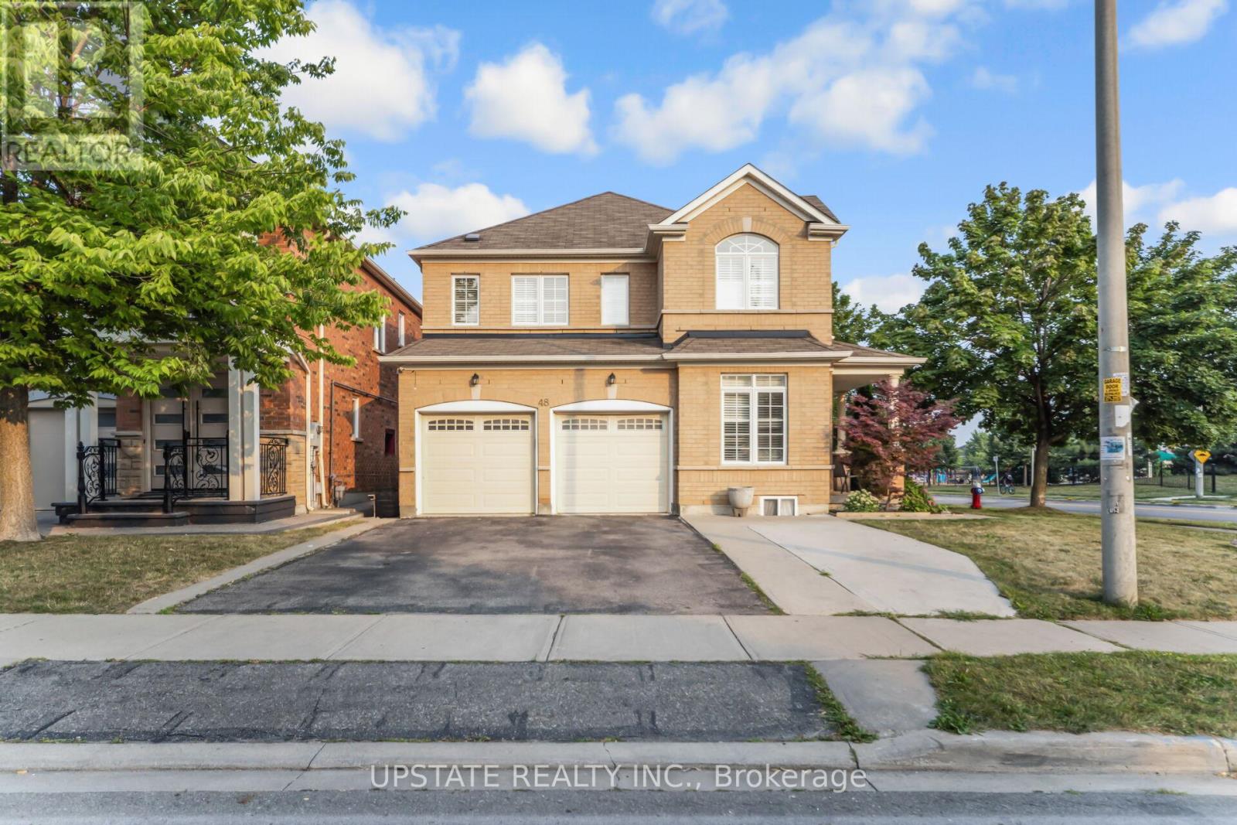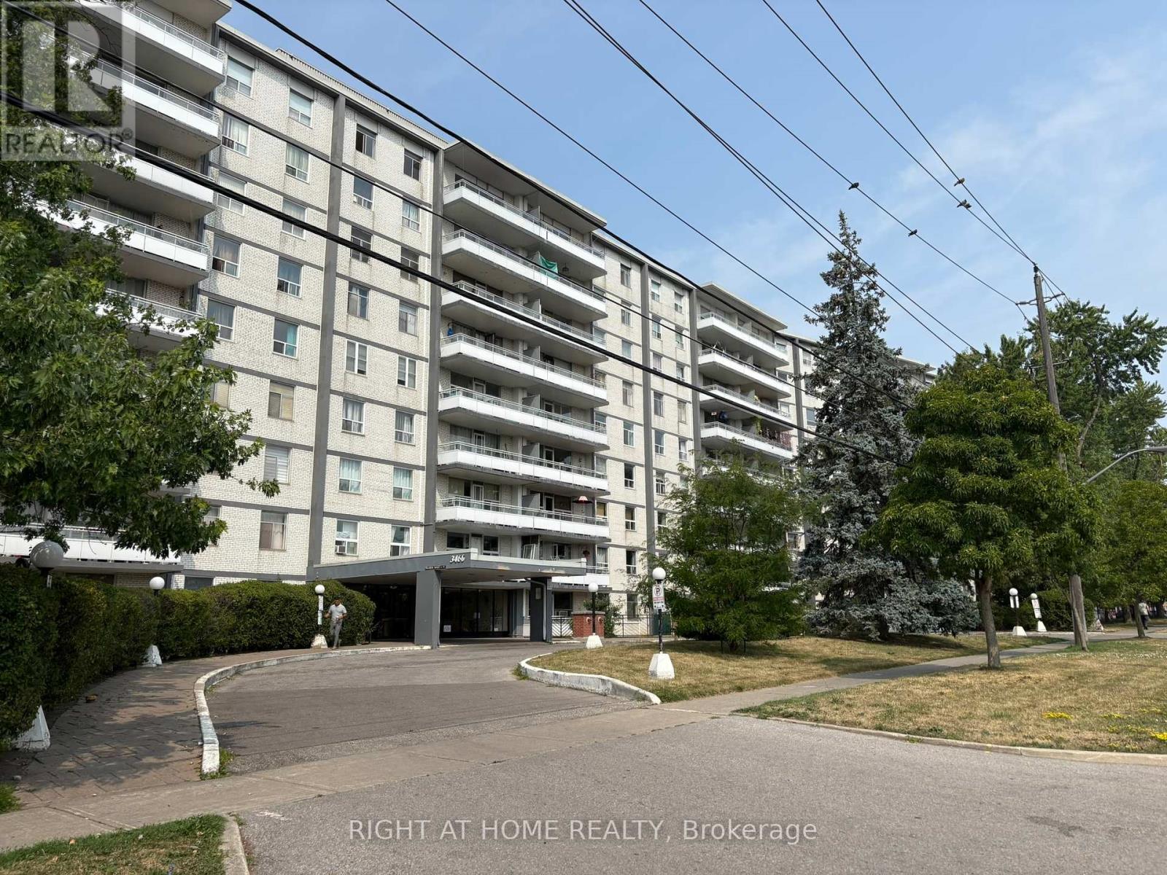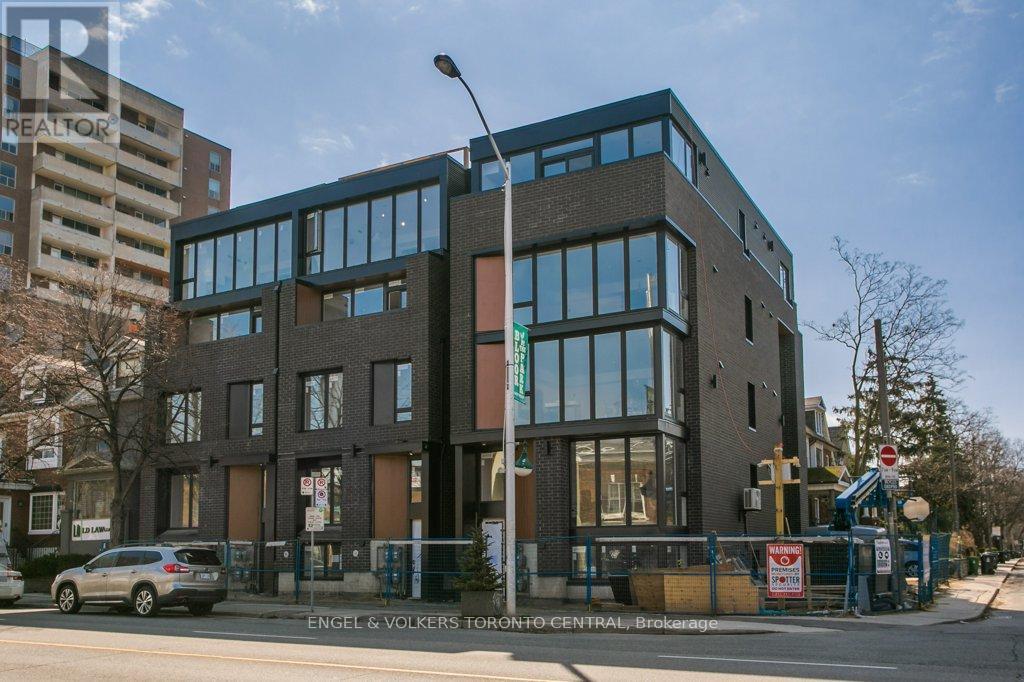2309 - 10 Park Lawn Road
Toronto, Ontario
Welcome to 10 Park Lawn Rd, Unit 2309 a stunning 2-Bedroom + Den, 2-Bathroom corner suite offering 873 sqft of modern living. Freshly painted and featuring 9' ceilings with no carpet throughout, this home is move-in ready. Expansive floor-to-ceiling windows fill every room with natural light, showcasing panoramic lake and city skyline views. Step onto your spacious wrap-around balcony, the perfect spot for morning coffee or evening sunsets. The upgraded kitchen features stainless steel appliances, quartz countertops, and a stylish backsplash, ideal for cooking and entertaining. Both bedrooms are generously sized to accommodate all bed sizes, with the primary suite offering a walk-in closet and an ensuite bathroom. Located in the heart of Mimico, you're just minutes from Downtown Toronto with easy access to the Gardiner Expressway, QEW, Hwy 427, Mimico GO Station, TTC, Pearson & Billy Bishop Airports. Enjoy nearby grocery stores, restaurants, LCBO, banks, hospitals, places of worship, and shopping. Outdoor lovers will appreciate the waterfront trails, parks, and green spaces right at your doorstep. This is luxury, convenience, and lifestyle all in one address. (id:60365)
1374 Tansley Drive
Oakville, Ontario
This newly built modern custom home offers over 5000 sq ft. of lavish living space. Whether you're commuting, enjoying the outdoors, or raising a family, this location on a quiet street of Oakville offers the perfect balance of convenience and lifestyle. This elite modern home is design and built by Renowned Builder- Zarina Construction. As you step through the oversized front door, you're welcomed by a dramatic 23-ft foyer with heated Italian tile flooring that flows through the main level. The main level features a private home office, an elegant living room with a stunning marble, wood, and mirror accent wall, and a breathtaking open-to-above family room. Anchored by a custom diamond-pattern feature wall and a double-sided Dimplex fireplace, large windows, this space is the heart of the home -open, bright, and welcoming.The gourmet kitchen is a chefs dream, offering a spacious island, custom cabinetry, and built-in Miele appliances. A separate spice kitchen keeps bold flavors contained and the main kitchen spotless. The layout flows seamlessly into a formal dining area with a walkout to the fully fenced backyard.Upstairs, you will find four generous bedrooms, each with its own ensuite bathroom featuring custom floating vanities, integrated sinks, heated tile flooring, and calming finishes. The primary suite is a luxurious retreat with a custom walk-in closet and a spa-like 5-piece ensuite with a freestanding tub, curbless shower, and dual vanities. A laundry room on this floor adds convenience.The finished basement offers 11.5-ft ceilings, a bright open rec area, a second kitchen, two bedrooms with a shared bath, and for the ultimate movie night experience, there's a dedicated theatre room fully equipped with 4 dedicated speakers for a true cinematic experience. This home also includes 16 built-in speakers throughout. With a basement walkout and large windows bringing in natural light. This home is a reflection of modern luxury tailored to your lifestyle. (id:60365)
712 - 50 Kingsbridge Garden Circle
Mississauga, Ontario
Spacious 969 Square Feet corner unit, at The Californian Condos with a view. Updated kitchen, washrooms, engineered hardwood floors. Clean and Bright Sun-filled living/dining/solarium open concept, and two Bedrooms Southwest View, Split Bedroom Floorplan Featuring the primary bedroom with Ensuite. 2 side-by-side parking spaces and 1 locker. Great amenities, including indoor pool, jacuzzi, gym, tennis and squash courts, sauna and 24-hour concierge services, visitor parking spaces. Maint. fees include heat, hydro, A/C and water. Great location, just minutes to Square One, plazas, public transit, coming soon LRT line, 403, community centers and schools. Easy access to hospital, GoStation, 407, 401. Only Steps Away from Everything you want in a city. (id:60365)
(A) - 785 Dovercourt Road
Toronto, Ontario
This Renovated Bachelor Unit Features Stainless-Steel Appliances, Upgraded Flooring and Kitchen, And A New Bathroom. This Unit Comes with an Amazing Outdoor Patio and Basement Storage. A Short Walk To Parks, Shops, Subway and More. What Could be Better? Move In And Enjoy The Many Restaurants and Local Spots In Walking Distance. Walkscore 95, Transit Score 91. (id:60365)
26 Foxmeadow Road
Toronto, Ontario
Your forever home awaits in Richmond Gardens! Welcome to 26 Foxmeadow Rd, a rare and beautifully kept two-storey family home on one of the most peaceful, tree-lined streets in Etobicokes highly sought-after Richmond Gardens neighbourhood. Known for its large lots, top-rated schools, and strong sense of community, this is the kind of place where families settle in and stay for generations. Set on an above average sized 62ft x 100ft lot (widening to 66ft at the back), the property offers exceptional space (nearly 3000sf(!) of finished interior space!) both inside and out, including a pool-sized backyard. The well-designed floor plan features separate living, dining, and family rooms, an open-concept living/dining area, and a main floor powder room. There is also a main floor den that can be used as a private office or fifth bedroom, plus a custom Marcon kitchen designed for both style and function. The expansive basement offers space for a recreation area, home gym, or in-law suite. Additional features include a fully integrated irrigation system, two-car garage with a four-car driveway, a primary bedroom with ensuite bath, and a professionally landscaped backyard with inground irrigation sprinkler system. This home is perfect for entertaining, gardening, and enjoying sunny afternoons and quiet evenings. Families love the area for its highly rated schools, including Richview Collegiate (French Immersion and AP programs), Father Serra, and Michael Power/St. Joseph. Steps to Silvercreek Park, playgrounds, and Humber River trails, with Richview Parks sports facilities nearby.Everyday convenience is unmatched shops, groceries, cafes, libraries, and community centres are within walking distance. The upcoming Eglinton Crosstown will add even more value and connectivity. Don't miss this chance to own a spacious, well-kept home on a premium lot in one of Etobicokes most family-friendly and future-forward communities! (id:60365)
59 Wandering Trail Drive
Brampton, Ontario
Discover The Perfect Blend Of Comfort And Convenience In This Beautifully Maintained Linked Home In Bramptons Sought-After Neighborhood. Featuring 3 Spacious Bedrooms, 3 Bathrooms, And A Separate Family Room, This Bright And Open-Concept Layout Is Ideal For Modern Family Living. Enjoy The Added Bonus Of A Separate Entrance Through The Garage, Perfect For Extended Family Or Potential Future Income. Flooded With Natural Light And Thoughtfully Designed Throughout. Located In A Desirable, Family-Friendly Neighborhood Close To Parks, Schools, Shopping, And Transit. Everything You Need Is Just Minutes Away AND This Is The One Youve Been Waiting For! (id:60365)
48 Clementine Drive
Brampton, Ontario
Welcome to this immaculate and beautifully maintained 4-bedroom corner detached home, ideally located on the desirable border of Brampton and Mississauga. Offering a harmonious blend of luxury, comfort, and convenience, this home is a perfect choice for families seeking a spacious and elegant living environment with excellent access to amenities, schools, parks, and major highways. The main floor features an airy 9-foot ceiling, giving a sense of grandeur and space. Gleaming hardwood floors run throughout the separate living and family rooms, creating a warm and inviting atmosphere. The separate living room is ideal for entertaining guests or enjoying a quiet evening with loved ones. With hardwood floors and pot lights accentuating the space, its the perfect blend of sophistication and comfort. The spacious dining room stands out with its elegant crown molding, further complemented by recessed lighting, creating a beautiful ambiance for family meals and celebrations. The family room offers a cozy and functional retreat within the home. Featuring a gas fireplace. At the heart of the home lies a beautifully updated kitchen outfitted with sleek quartz countertops, a stylish backsplash, and a central island, this kitchen is perfect for both meal preparation and casual dining. Upstairs, youll find four generously sized bedrooms, each offering comfort, natural light, and plenty of storage space. The highlight of the upper floor is the impressive primary bedroom, which features a large walk-in closet and a luxurious 5-piece ensuite bathroom. Fully finished 2-bedroom walk-up basement. The backyard and side yard have been partially paved, with a gazebo making them perfect for gatherings, barbecues, or simply relaxing outdoors with minimal upkeep. Prime Location Roberta Bondar Public School is within walking distance, TD Bank, local restaurants, and convenience stores are also close by. Major highways 407 and 401. (id:60365)
201 - 3460 Keele Street
Toronto, Ontario
Welcome to this well-maintained and sun-filled Co-op apartment offering a functional layout, unobstructed west-facing views, and a large balcony perfect for relaxing. This unit includes one underground parking space and a locker conveniently located on the same floor. Enjoy the modern touch of smooth ceilings throughout and newer windows (replaced at the owner's expense). Well maintained building. Unobstructed west view from large full balcony. Minutes to York University and schools, TTC subway station, bus, 401, 400, Walmart, No Frills, Shopping, Steps to Downsview Park. Lower Monthly maintenance fee includes - Heat, Hydro, Property Tax, Cable TV, water, insurance. Building Amenities: Outdoor Pool, Tennis Court, Visitor Parking, Coin Laundry, Secure Entry. Co-op ownership Board approval required. (id:60365)
355 Hersey Crescent
Caledon, Ontario
Welcome home to 355 Hersey Crescent, a beautifully updated 4-bedroom home on a premium 54' x 153' lot in Bolton's desirable North Hill community. The heart of this home is its gourmet chef's kitchen, boasting a huge centre island with quartz, under-cabinet lighting, a ceramic backsplash, and custom cabinetry, all complemented by upgraded stainless steel appliances. Enjoy seamless entertaining as the kitchen flows into the formal dining room with a walk-out to the deck. Relax in the separate living room, featuring pot lights and a large picture window overlooking the meticulously maintained front yard. The spacious primary bedroom offers a generous walk-in closet and a spa-like 3-piece ensuite. The professionally finished basement includes a massive rec room with a dry bar and a den (easily a 5th bedroom for guests). The extra-deep backyard is your private oasis, complete with an on-ground pool and deck, perfect for outdoor entertaining. (id:60365)
4 - 1557 Bloor Street W
Toronto, Ontario
Move in by October 1st and receive 1 month FREE rent! Situated along Bloor Street West, steps to High Park and Roncesvalles! This tasteful three bedroom, two bathroom apartment resides on the second floor of a quiet, boutique building, encapsulating the perfect blend of urban tranquility and luxurious living.The living and dining areas provide an expansive canvas for both relaxation and entertainment, while the bedrooms offer ample space for a good night's sleep. Enjoy private access to a dedicated space on the building's rooftop deck, offering breathtaking views of West Toronto after a busy day in the city. Living in such a desirable neighbourhood, there is immediate access to an array of dining, shopping and entertainment venues. Street permit parking is available through the City or at a monthly cost across the street at Edna Avenue lot. (id:60365)
7236 Zinnia Place
Mississauga, Ontario
Stunning Fully Upgraded Corner Lot in Sought-After Meadowvale Village! Welcome to this rarely available corner lot gem, boasting over $300,000 in top-to-bottom premium upgrades-including a finished basement! This beautifully maintained home features modern finishes throughout, Showcasing exceptional pride of ownership. This home offers two master bedrooms, including a large luxurious 5-piece ensuite with a Separate glass Shower and Soaker tub. The modern eat-in kitchen features premium finishes and a walkout to a backyard patio with gazebo-perfect for entertaining. A bright and Spacious main floor den is ideal as a home office or additional bedroom. Bathrooms are Sleek and upgraded with illuminated mirrors. Enjoy direct garage access plus a brand-new driveway and garage doors. The finished basement includes a rough-in kitchen, an upgraded 3-piede bath, partially heated ceramic flooring, and a gym that can double as a third bedroom. The home is centrally located, close to parks, Schools, highways, Shopping, libraries, and more. Recent updates include Furnace & A/C (2022) and Roof(2017).BONUS: Outdoor Space includes a Second patio along the side of the house, offering additional room to relax or entertain. This is a must-See property with incredible value, unbeatable location, and move-in ready. Don't miss your chance to own this one-of-a-kind home in Meadowvale Village! (id:60365)
80 Thirty Ninth Street
Toronto, Ontario
RARE offering in the heart of highly sought-after Long Branch, one of Etobicokes most vibrant and growing lakefront communities! Situated on a premium DOUBLE LOT (50 x 136.66 ft), this newly renovated 3+2 bedroom home offers exceptional flexibility for families, investors, and builders alike. Move-in ready and extensively upgraded, the home underwent a gut renovation in 2021, featuring a show-stopping chefs kitchen with a quartzite waterfall island, abundant countertop space and drawers, induction stove, 600 CFM range hood, and a walk-in pantry/storage room. Custom zebra blinds and white oak flooring flow throughout the main level, creating a stylish, functional layout ideal for entertaining. The fully finished basement apartment with separate entrance offers excellent income potential or multi-generational living, complete with its own kitchen featuring quartz countertops, stainless steel appliances, and a new LG fridge (2024). Plus, enjoy the convenience of two full laundry setups. Basement can be rented for approx $2,250 in todays market. Additional upgrades include: Toto bidet toilet, custom cabinetry/wardrobes throughout, roof (2023), sump pump with battery backup & backflow preventer (2018), garage drywall & insulation (2022), Heat Recovery Ventilator (2022), roof insulation (2022), basement Energy Star windows (2022), and an owned tankless hot water heater. Professionally landscaped and cared for with attention to detail, this property also presents an incredible opportunity for future redevelopment or a custom build on a rare double lot in one of Torontos most affluent lakeside pockets. Steps to Lake Ontario, Marie Curtis Park, waterfront trails, TTC, Long Branch GO, Humber College, Sherway Gardens, top schools, and trendy shops & dining along Lake Shore Blvd. Live, rent, or build this one checks all the boxes! (id:60365)













