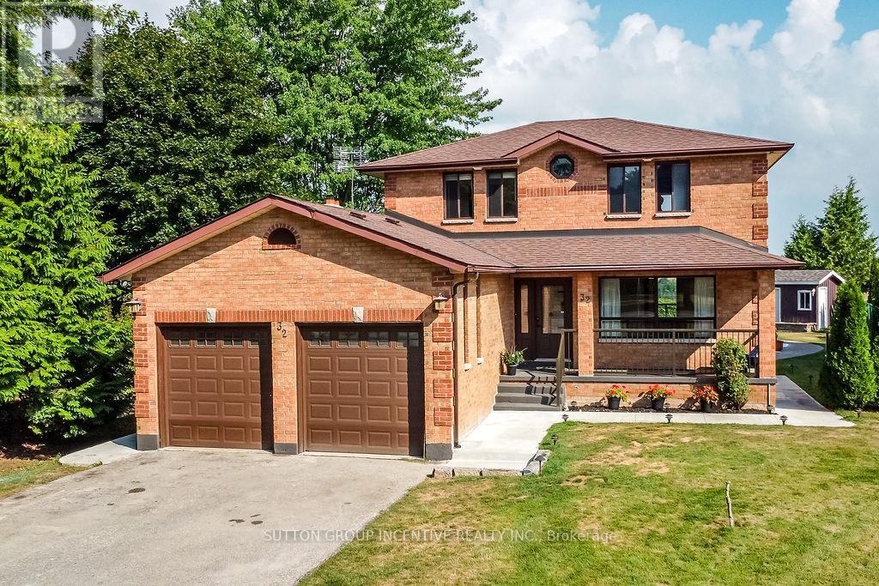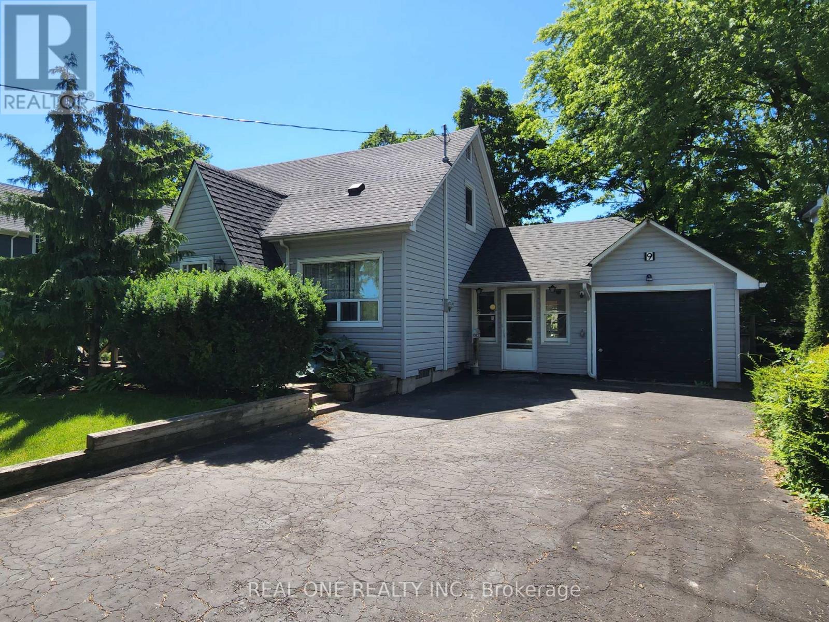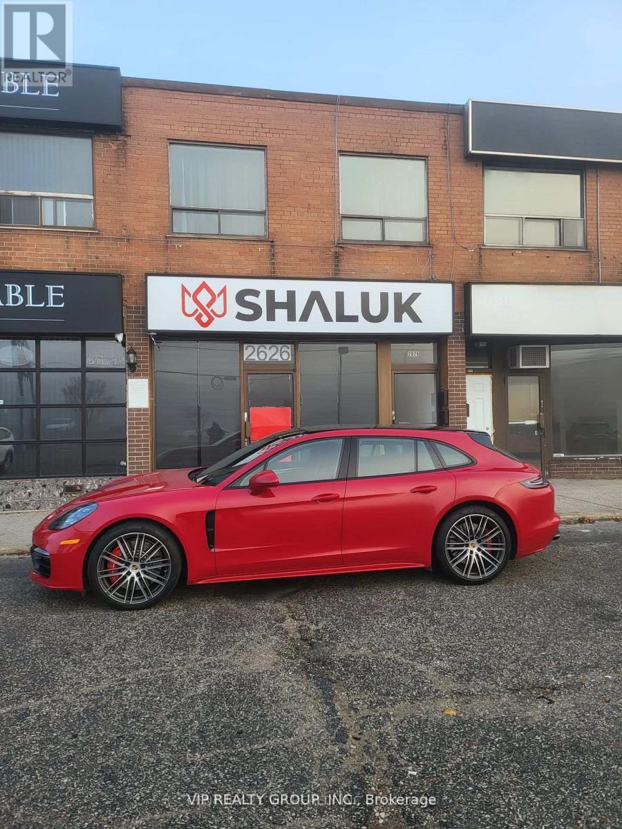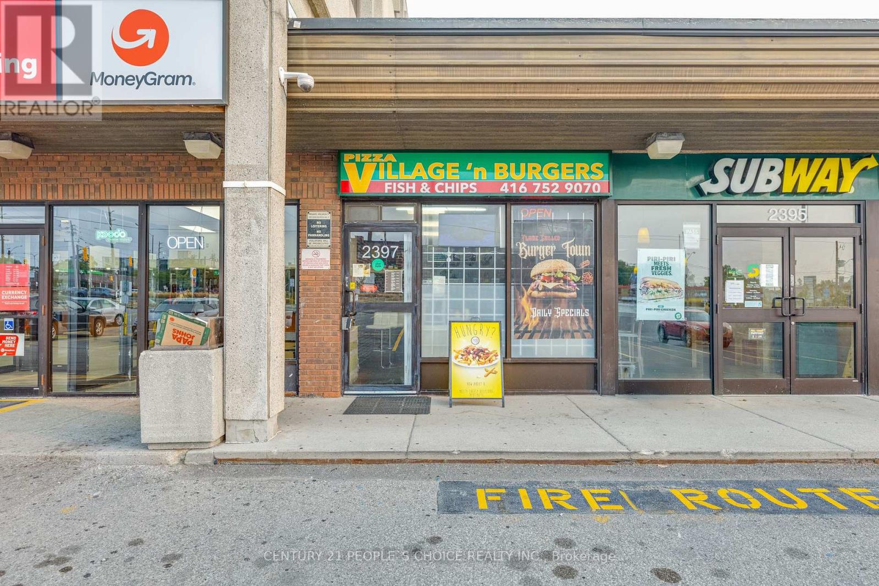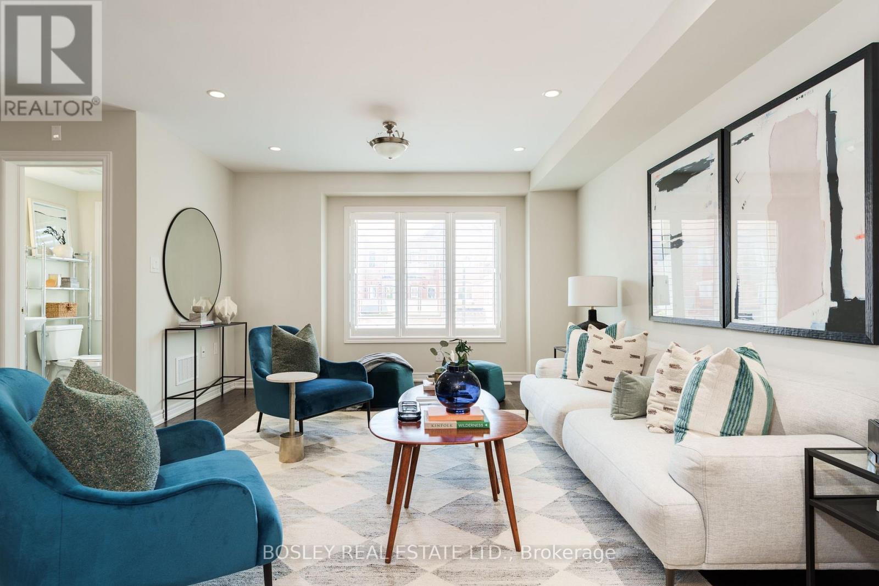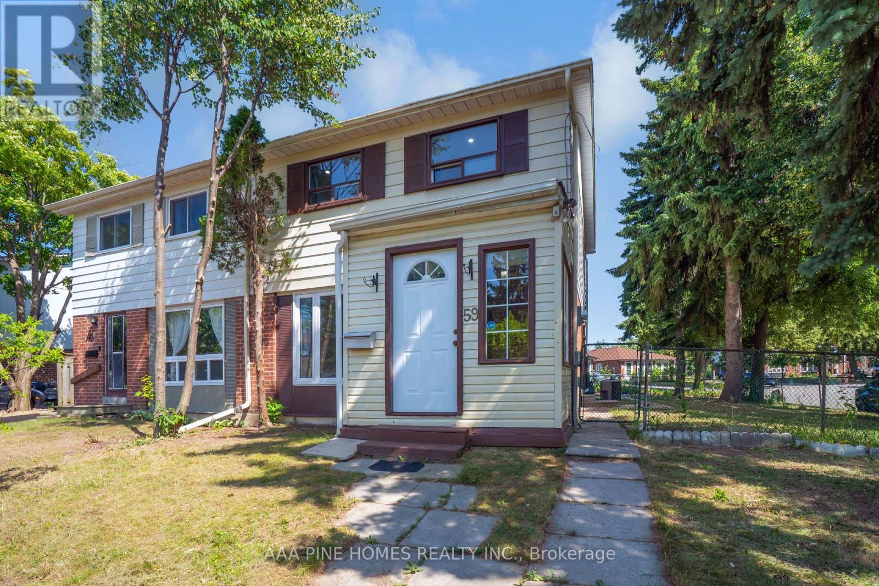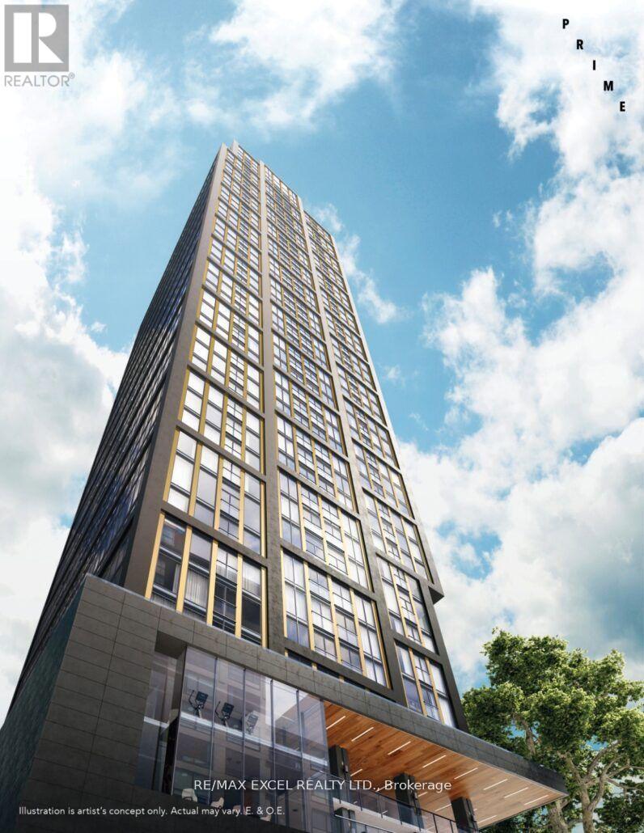Lph18 - 7895 Jane Street
Vaughan, Ontario
Spacious 1 bedroom lower penthouse suite with Beautiful east-facing unobstructed views. open-concept thoughtful design and modern finishes in a prime location. laminate flooring thru-out, ceramic tile in bathrooms, stackable washer/dryer, generous sized bedroom &oversized balcony. centrally located w/ easy access to major highways, the new Vaughan metropolitan center subway, Vaughan mills shopping center, restaurants and so much more! (id:60365)
23 Harry Swingler Drive
Markham, Ontario
Rarely offer Home with lots of natural light southwest exposure on PREMIUM CORNET LOT w massive backyard provides privacy from neighbor and outdoor hosting, located in Markham AAA community. This Home comes w/ a 3-season sunroom, studio style w/ window, roof, electrical, approx. 10ft x 12ft, completed with City certification. This home offers EV charge in garage, hardwood, pot light thru out, open concept functional thoughtfully design layout w stylish Kitchen W/Custom Built Cabinetry w/ under cabinet light, Extended Pantry storage, Granite Counters, Stainless steel appliances, w/ Spacious Breakfast Area Open Concept Overlooking Private Backyard and Sunroom. At the front, this home offers Beautiful Curb Appeal, Glass Enclosed front door area for extra storage, Prof Interlocking and a garage w direct access to the house. 2nd floor offers huge size bedroom with tasteful reno bathrooms, and a spacious primary room w walk-in closet. The finish basement equips w a bedroom with window, 3pc washroom, organize laundry area. This home is in Top rated school zone: St. Monica, St. Augustine, Richmond green HS; Lincoln Alexander PS, Bayview Secondary (IB program eligible) Pierre Trudeau (french program). Mins access to hwy 404, Costco, restaurant, n walking distance to parks. Literally you can pack your bags and move in to live. You'll regret to miss this Modern move-in-ready home that has everything on your checklist. (id:60365)
32 Church Street
Innisfil, Ontario
Resort style living. Leave the world behind when you step in the doors and gaze at the never ending beautiful view. Outdoor living space allows for lazy pool days (heated inground), great bbqs on O/S Deck-parties and sitting around the camp fire at night. Hot Tub. Gas BBQ hookup. Close Proximity to 400 makes commuting to Toronto or cottage country super easy. Walk out the back and in minutes explore a tree fort, Cookstown library which is fantastic for families (splash pad, pickleball, hockey rink, exercise trails, dog walk, year round social events as well as the Cookstown curling club. Bonus sun room makes an excellent buffet/bar station when entertaining. Chefs kitchen equipped with Viking 6 burner gas range with commercial stainless hood, Viking warming oven which makes entertaining a breeze (never serve luke warm food again), pot filler and lots of counter space, plus the view when washing dishes is fantastic. Main Floor Living Room, Family Room with Wood Burning Fireplace & Dining Area. Office was built for stock trading, reinforced wall allows for easy installation of multiple monitors (counted as 3rd- main floor bedroom). Master has luxurious top of line walk in shower with rain shower nozzle, 6 additional shower jets plus shower wand for the ultimate immersive experience, (2) large walk in closets, gas fireplace & balcony off bedroom is a great spot to enjoy the views while having your morning coffee. 2nd Bdrm & 4pc on upper floor. Lots of cozy nooks to relax with a book or glass of wine. Tons of storage, big deep closets, basement tool room can be easily converted to wine cellar, entire vault room for prized possessions, safe room?. 3 Bdrms & 4pc in Basement (newly finishing flooring & Paint). Large Coldroom. Lots of outlets everywhere (even in closets). Garage with high doors converted to shop (gas heater) with tons of storage and work space Big long driveway makes parking campers, RV's and trailers a breeze. (id:60365)
Lower - 81 Oak Avenue
Richmond Hill, Ontario
Newly Renovated, Bright, Spacious Walk-Up Basement About 1200Sqft, 2 Bedroom Apartment, Located In A Quiet Safe, Prestigious Multi-Million Dollar South Richville Neighbourhood. High Ceiling, Extra Spacious Living/Family Area, Private Laundry Set, New 200Amp Electric Panel, Quartz Kitchen Countertop, Vinyl Floor & Pot Lights Throughout, Large Above-Ground Windows In Every Room. Ready To Go For Professional Persons, Young Couples, Or Students, Minutes Walk To Yonge St, Parks, Hillcrest Shopping Mall, Supermarkets, Restaurants, & Top Rated Schools & Much More, Aaa Tenants Only, Non-Smokers And No Pets, Tenant Pays 1/3 Utilities (Hydro, Gas, Water & Hot Water Tank Rental) & Internet. Tenant Insurance Is A Must. Ask La For Virtual Tour Video. (id:60365)
9 Erlane Avenue
Markham, Ontario
Steps To The Milne Dam Conservation Park, Famous & Pretty Nice Trail, Famous & High Ranking Schools: R.H. Crosby Elementary & Markville S.S. Very Quiet Street Without Sidewalk, Close To All Transit: Go Train, Go Bus, YRT, Easily & Shortly Access To Hwy 407. Steps To Parks, Markville Mall, Supermarket, Restaurant, Banks, And Much More. The Kitchen & Laundry will be shared with landlord. Landlord will provide the lawn & yard care and driveway maintenance. (id:60365)
Unit 3 - 2626 Eglinton Avenue E
Toronto, Ontario
Newly renovated independent Studio Unit on the Main floor with separated entrance, fully furnished. Excellent Location. fully Renovated, Newer Kitchen Cabinet and bathroom . Close To Ttc, Subway Station, School's, Hwy 401,Short Walk To Parks & Bike Trails... (id:60365)
2397 Eglinton Ave E Avenue
Toronto, Ontario
Scarborough's favorite halal burger-and-pizza gem with loyal, repeat business, high-margin comfort food, and turnkey delivery readiness. Owner-operated, minimal staffing needs, and strong positioning for future growth. Corner retail and curbside pickup locale with a steady mix of school staff, TTC employees, mosque patrons, and multi-generational families. Premium handmade Halal patties, savory poutine, and 12? pizzas consistent community praise with ~4.5 average rating across platforms ?Restaurant Delivery-ready QSR model already live on Skip & UberEats, with opportunity to unlock catering, evening hours, or ghost-kitchen micro-brand concepts Low overhead, strong lease terms, and built-in profit cushioning nestled in a dense multicultural corridor with high traffic exposure and healthy margins. (id:60365)
36 Pringdale Gardens Circle
Toronto, Ontario
Rarely offered! Step into sophisticated living with this stunning 4 bedrooms townhouse by Monarch Development, where every detail is well thought out. Boasting extensive builder upgrades and elegant finishes, this home blends modern design with timeless craftsmanship. Enjoy the rich warmth of Vintage hand-scraped engineered oak hardwood flooring, running seamlessly throughout the entire home. The kitchen is a true showpiece, offering large format porcelain tiles, custom maple cabinetry in both the kitchen and bathroom, marble backsplash, and high end appliances. A bright and open main floor features smooth ceilings and pot lights throughout. Designed for comfort and versatility, this home features a private bedroom with an ensuite on the ground floor, perfect for guests, in-laws, or a home office. A spacious primary suite with an extended bathroom counter for added storage and convenience. Host BBQ gatherings in the backyard patio with an extended viewing of a terrace garden. This spacious turnkey home offers the perfect blend of modern luxury, smart upgrades, and timeless finishes ready for you to move in and enjoy. Come see this amazing opportunity! (id:60365)
59 Burkwood Crescent
Toronto, Ontario
Welcome to 59 Burkwood Crescent, Scarborough, ON. This exceptional semi-detached residence boasts four bedrooms situated on a generously sized 39X110 feet corner lot. Meticulously maintained in a prime Scarborough east location, the property has undergone sophisticated renovations and is move-in ready, featuring a finished basement with separate entrance offering exceptional income potential. This home offers an adaptable layout, ideal for families and first-time home buyers. The eat-in kitchen provides a walk-out to the backyard, perfect for summer enjoyment with family in a quiet and safe neighborhood. Conveniently situated near the TTC, schools, shopping plaza, library, No-Frills, Shoppers Drug Mart, Walmart, and mere minutes from Highway 401. This exceptional opportunity to own a beautiful semi-detached home should not be missed. (id:60365)
3707 - 85 Mcmahon Drive
Toronto, Ontario
Vacant move in ready professionally managed ~980sqft unfurnished 37th floor corner suite only a few minutes walk from the Bessarion subway station! Parking and locker included. Entering the suite is a foyer separate from the main living area for additional privacy with its coat closet, laundry closet, and additional closet. Living/kitchen area allows for separate dining and seating options and walks out to the large ~170sf balcony overlooking the park below. Primary bedroom facing west and north with built in double closet and 4pc bath. Second and third bedrooms facing north each with built in closets and sharing a 4pc bath. Refer to floor plan in images and floor plan attachment! Features and finishes: Laminate flooring in good condition throughout, stone countertops, tiled backsplashes, built in Miele kitchen appliances, under cabinet lighting, tiled walls and floor in bathrooms, roller shades on all windows, and more! || Appliances: electric cooktop, oven, fridge, dishwasher, range exhaust, washer, dryer. || Building Amenities: refer to listing images || Utilities: tenant pays electricity. (id:60365)
1407 - 365 Church Street
Toronto, Ontario
Bright, Spacious & Furnished Studio(Over 400sqft) Unit at Prime Location in the Heart of Downtown Toronto by Menkes. A Perfect Walk Score.Seconds From Toronto Metropolitan (Ryerson) University. Close To Subway, Ttc, Loblaws, Eaton Centre, Dundas Square, Restaurants, Shopping,Public Transit, General Hospital, Sick Kids Hospital, U Of T You Name It! Functional Layout With Open Concept & Spacious Balcony With GloriousUnobstructed East View To The Lake. Modern Kitchen With Backsplash. Laminate Floor Throughout. A MUST-SEE STUDIO UNIT FOR STUDENTSOR WORKING PROFESSIONALS. (id:60365)
1708 - 319 Jarvis Street
Toronto, Ontario
Explore Prime Condos by Centrecourt, where luxury intertwines with convenience. Unveiling the finest value for a two-bedroom unit of this caliber and size within a vibrant, nearby radius! This freshly minted offering introduces a well-distributed layout with two bedrooms and two full bathrooms, exemplifying contemporary living . Revel in the seamless fusion of living and dining spaces within an open-concept design. The kitchen, adorned with integrated appliances, complements the sleek laminate flooring, exuding sophistication.panoramic north-facing vistas from the Juliette balcony, offering a perfect vantage point of the city skyline. Indulge in the privacy of two separate bedrooms, notably a spacious primary suite featuring a spa-inspired 4-piece ensuite. Positioned mere steps from transit, subway access, as well as an array of shopping and dining destinations, this leasing opportunity promises the epitome of urban living. (id:60365)



