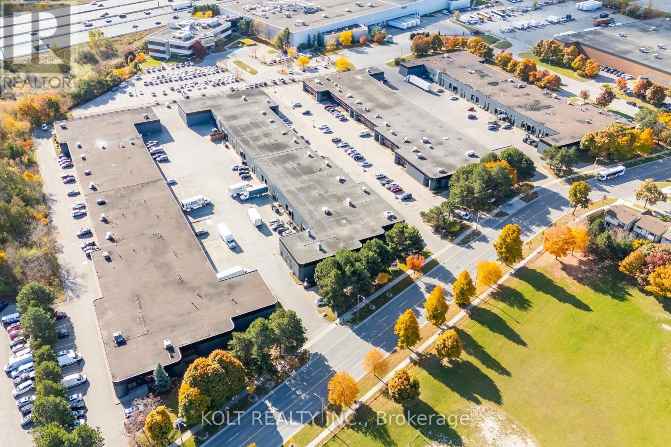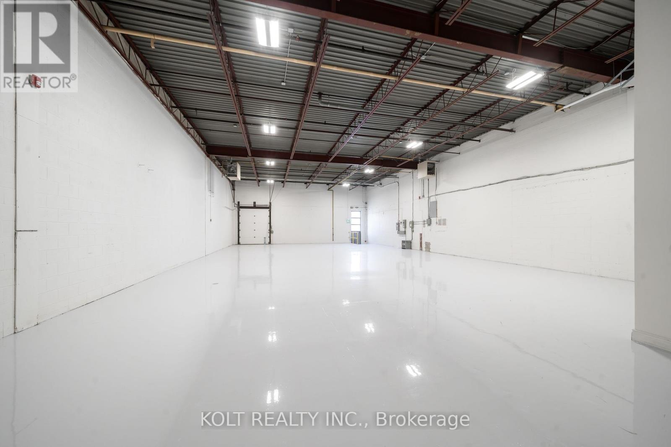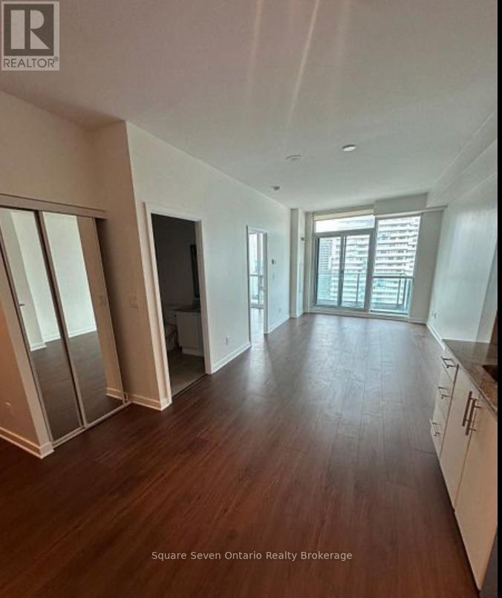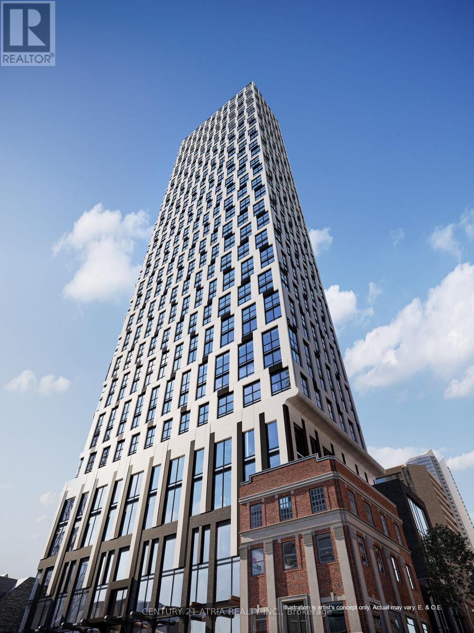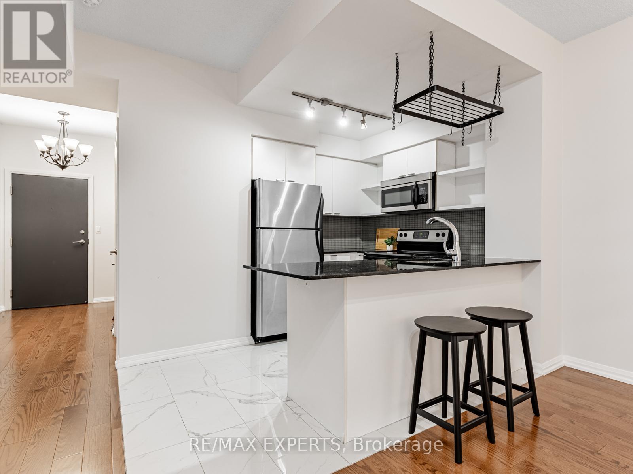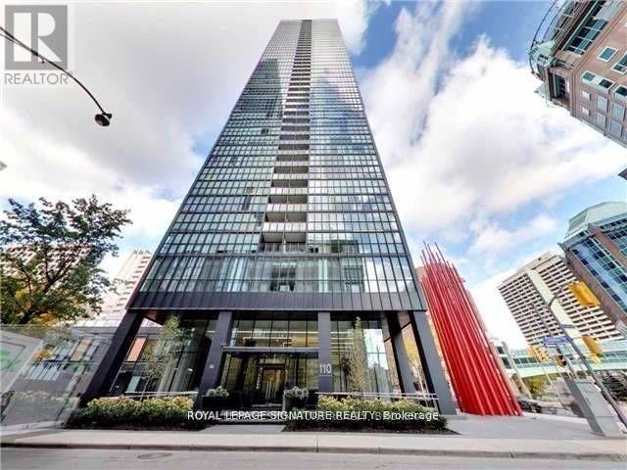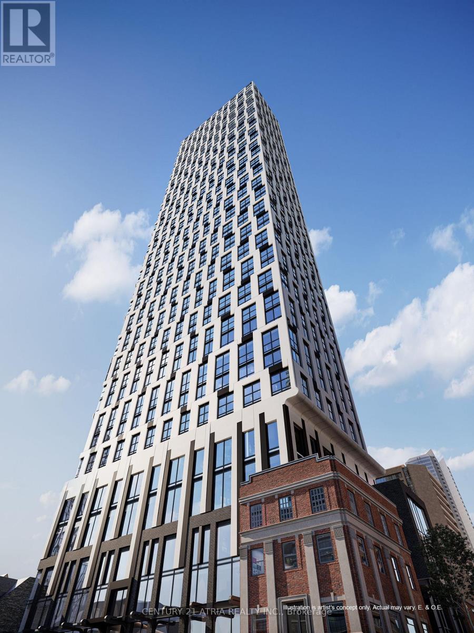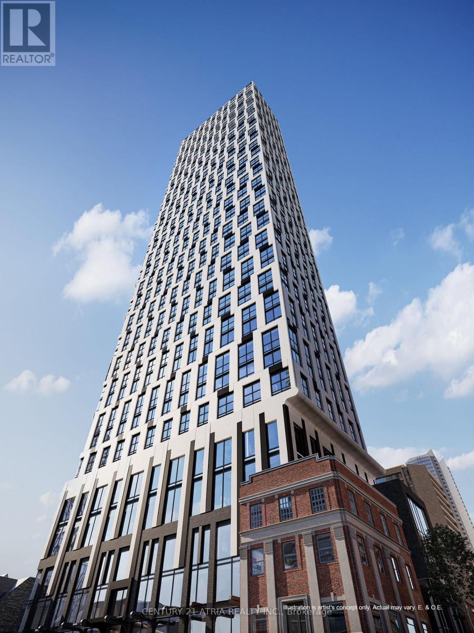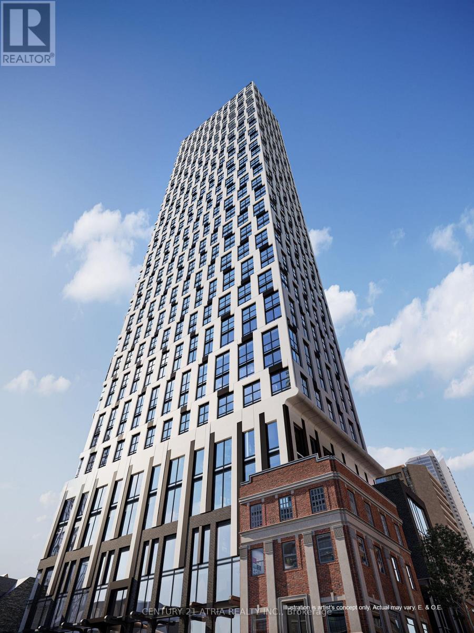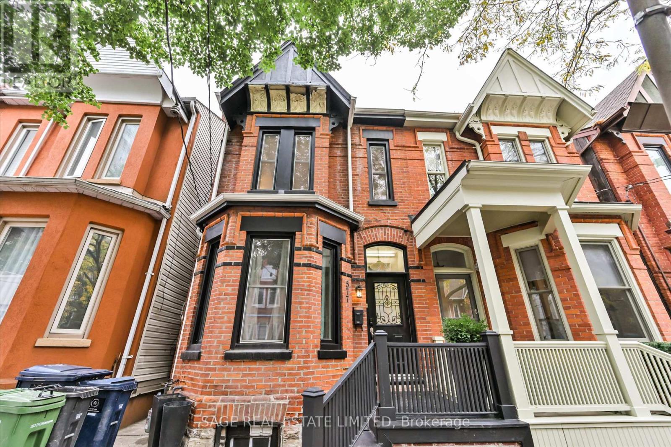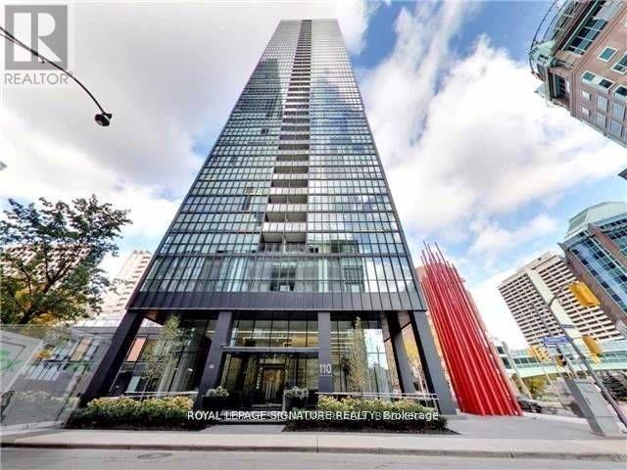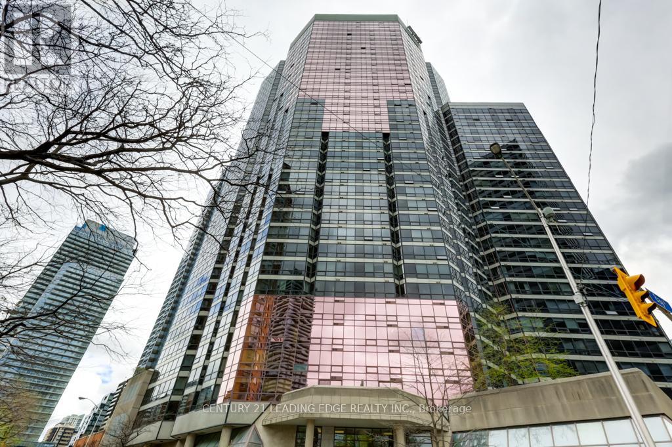Unit 1 - 445 Milner Avenue
Toronto, Ontario
Welcome to Milner Business Park; Featuring this Prime industrial unit offering 7321 sqft with 16' clear height, & 2 Truck Loading Docks, ideal for end users or investors. Great location in high demand industrial area with quick access to Hwy 401, a key benefit for logistics and transport-oriented businesses. Flexible E0.6 zoning can accommodate a wide range of industrial uses. The property's three access points streamline entry and exit, with ample parking spaces for your staff & clients. Vendor options for turnkey office build-outs & renovations, the space is easily adaptable to your needs. This industrial unit is a smart choice for operational efficiency and investment potential. (one truck level door is equipped with ramp for optional drive in access) (id:60365)
Unit 8 - 465 Milner Avenue
Toronto, Ontario
Welcome to Milner Business Park; Featuring this Prime industrial unit offering 3746 sqft with16' clear height, & a Truck Loading Dock, ideal for end users or investors. Great location in high demand industrial area with quick access to Hwy 401, a key benefit for logistics and transport-oriented businesses. Flexible E0.6 zoning can accommodate a wide range of industrial uses. The property's three access points streamline entry and exit, with ample parking spaces for your staff & clients. Vendor options for turnkey office build-outs & renovations, the space is easily adaptable to your needs. This industrial unit is a smart choice for operational efficiency and investment potential. (id:60365)
3013 - 33 Bay Street
Toronto, Ontario
Beautiful Open Concept 1 Bedroom Unit In The Prestigious Waterfront, The Heart of Downtown Toronto. 9' High Smooth Ceiling With Deluxe Open Concept. Spacious Living Room With Breathtaking Unobstructed View, Functional Entryway, Charming Suite, Floor To Ceiling Windows, Laminate Flooring Throughout, Back Splash, Cabinetry With Quartz Countertop Kitchen , Sliding Closet In Primary Bedroom. Steps to Union Station, Gardiner Express, Financial & Entertainment Districts, Restaurants. Fully Renovated Condo (id:60365)
3707 - 252 Church Street
Toronto, Ontario
Don't miss out on this opportunity for a BRAND NEW, never lived in unit at 252 Church Condos! The unit features large windows and built in appliances with well designed, functional space. The building includes exceptional amenities including a Full Gym, Pet Spa and Covered 9th floor Dog Run , Automated Parcel Room and Multiple Terraces with bookable BBQs. Access everything the city has to offer! Walking distance to TMU, Eaton Centre and the Dundas Subway Station among countless other shops and destinations. Sold with FULL Tarion warranty. (id:60365)
1511 - 35 Hayden Street
Toronto, Ontario
Fully Furnished, All Inclusive, boutique living in this 1 bedroom + den suite!! Located on a quieter street at the core of the city, all within a few minutes walk to Yorkville. This condo has everything you need to move right in. The spacious den is perfect for a home office. Located at the intersection of Yonge and Bloor, the address offers unbeatable convenience and access to numerous nearby amenities, including shopping on Bloor St and restaurants in Yorkville as well as direct access to the Bloor-Yonge subway station for excellent public transit. (id:60365)
1601 - 110 Charles Street E
Toronto, Ontario
Newly Renovated & Ready to Move In Live at The X Condos Step into style with this newly renovated, sun-filled north-facing suite at The X Condos, where modern design meets unbeatable convenience. Located in a thriving neighborhood with a Walk Score of 97, you're just minutes from Yorkville's boutique shopping and dining hotspots, plus transit and grocery stores are a quick stroll away. The building boasts luxury amenities like a fully equipped fitness center, gorgeous outdoor pool, and sleek party room, perfect for entertaining or relaxing. With its fresh updates, prime location, and resort-style amenities, this suite offers everything you need for elevated downtown living. (id:60365)
2308 - 252 Church Street
Toronto, Ontario
Don't miss out on this opportunity for a BRAND NEW, never lived in unit at 252 Church Condos! The unit features large windows and built in appliances with well designed, functional space. The building includes exceptional amenities including a Full Gym, Pet Spa and Covered 9th floor Dog Run , Automated Parcel Room and Multiple Terraces with bookable BBQs. Access everything the city has to offer! Walking distance to TMU, Eaton Centre and the Dundas Subway Station among countless other shops and destinations. Sold with FULL Tarion warranty. (id:60365)
2717 - 252 Church Street
Toronto, Ontario
Don't miss out on this opportunity for a BRAND NEW, never lived in unit at 252 Church Condos! The unit features large windows and built in appliances with well designed, functional space. The building includes exceptional amenities including a Full Gym, Pet Spa and Covered 9th floor Dog Run , Automated Parcel Room and Multiple Terraces with bookable BBQs. Access everything the city has to offer! Walking distance to TMU, Eaton Centre and the Dundas Subway Station among countless other shops and destinations. Sold with FULL Tarion warranty. (id:60365)
3515 - 252 Church Street
Toronto, Ontario
Don't miss out on this opportunity for a BRAND NEW, never lived in unit at 252 Church Condos! The unit features large windows and built in appliances with well designed, functional space. The building includes exceptional amenities including a Full Gym, Pet Spa and Covered 9th floor Dog Run , Automated Parcel Room and Multiple Terraces with bookable BBQs. Access everything the city has to offer! Walking distance to TMU, Eaton Centre and the Dundas Subway Station among countless other shops and destinations. Sold with FULL Tarion warranty. (id:60365)
577 Ontario Street
Toronto, Ontario
Located in historical cabbagetown. This Updated and Beautiful Victorian Home Blending Original Character with Modern Comforts. Features 10' Ceilings Accentuated by Original Crown Mouldings and Ceiling Medallions in the Living and Dining Rooms. Showcases the Original Staircase and a Chef's Kitchen with Granite Centre Island and Heated Floors, Overlooking a Cozy Family Room (Also with Heated Floors) and a Serene Back Garden. The Primary Bedroom Offers a Luxurious 5-Piece Spa-Like Ensuite with a Soaking Tub. Finished Basement Includes a Full Bathroom for Added Convenience. (id:60365)
1601 - 110 Charles Street E
Toronto, Ontario
Newly Renovated & Ready to Move In Live at The X Condos Step into style with this newly renovated, sun-filled north-facing suite at The X Condos, where modern design meets unbeatable convenience. Located in a thriving neighborhood with a Walk Score of 97, you're just minutes from Yorkville's boutique shopping and dining hotspots, plus transit and grocery stores are a quick stroll away. The building boasts luxury amenities like a fully equipped fitness center, gorgeous outdoor pool, and sleek party room, perfect for entertaining or relaxing. With its fresh updates, prime location, and resort-style amenities, this suite offers everything you need for elevated downtown living. (id:60365)
811 - 1001 Bay Street
Toronto, Ontario
Gorgeous, Upgraded Unit In A Fantastic Building, 1001 Bay Street Will Not Disappoint! This V.E.R.Y Large & Renovated Unit Boasts A Spacious Layout With Stainless Steel Kitchen Appliances, Premium Laminate Flooring, Smooth Plaster Ceilings (No Popcorn Here!) And Includes A Large Storage Locker. (Parking May Be Available For Rent At Building). ***One Of The Largest 1 Bedroom + Solarium Suites In The Complex*** (id:60365)

