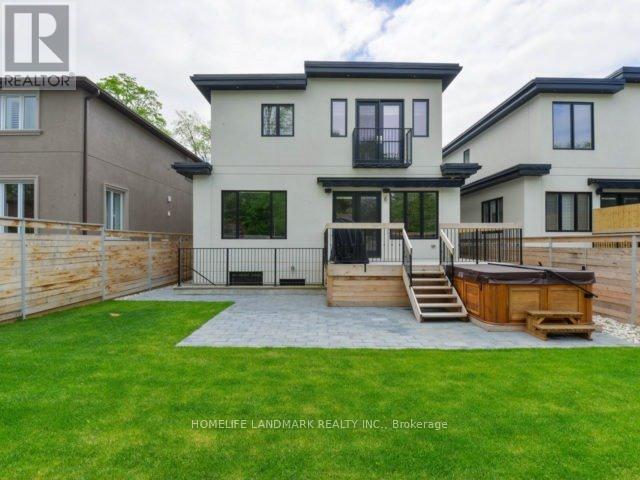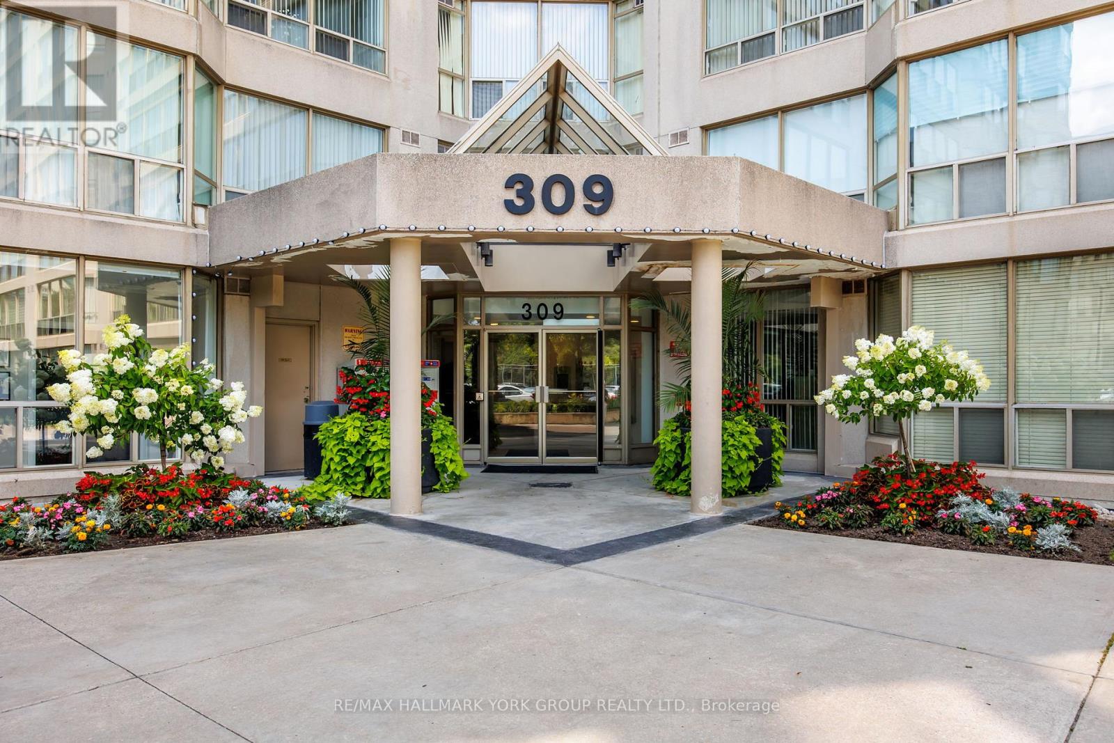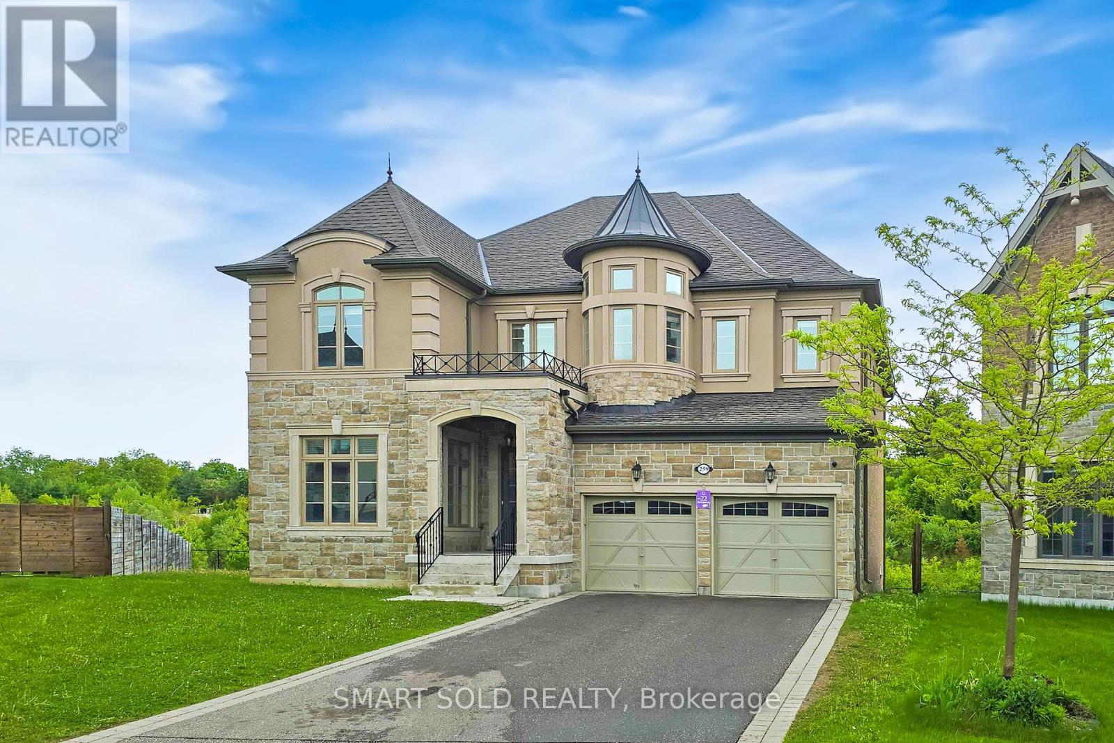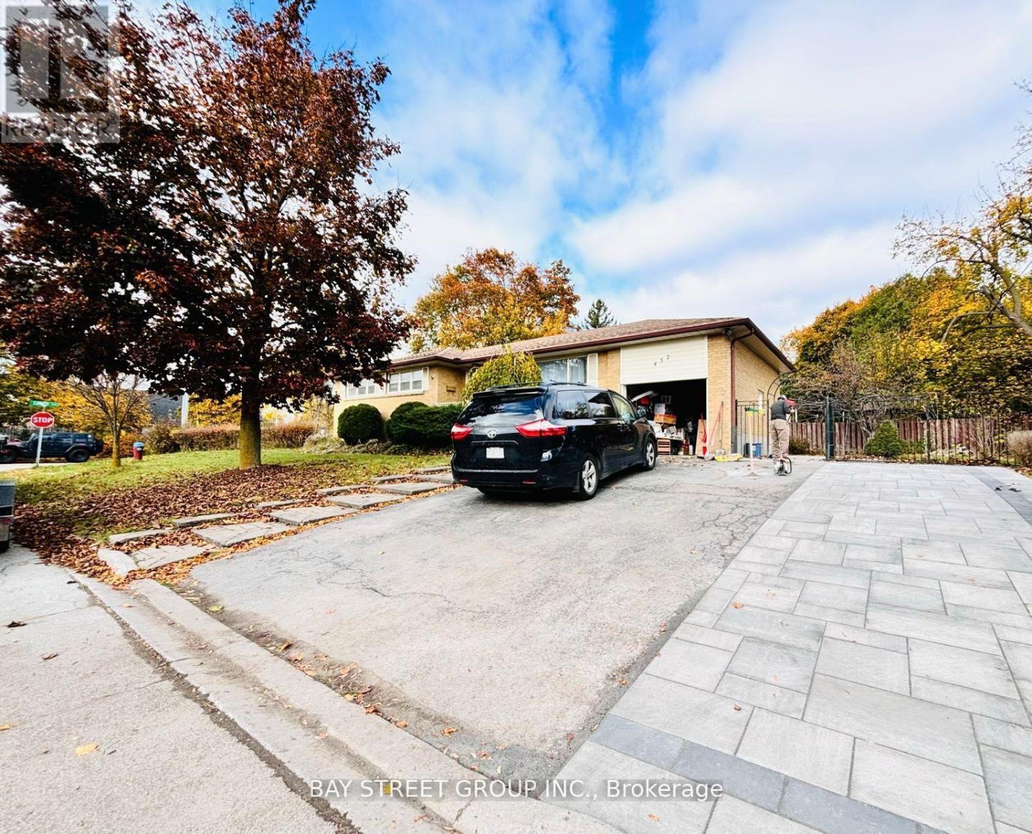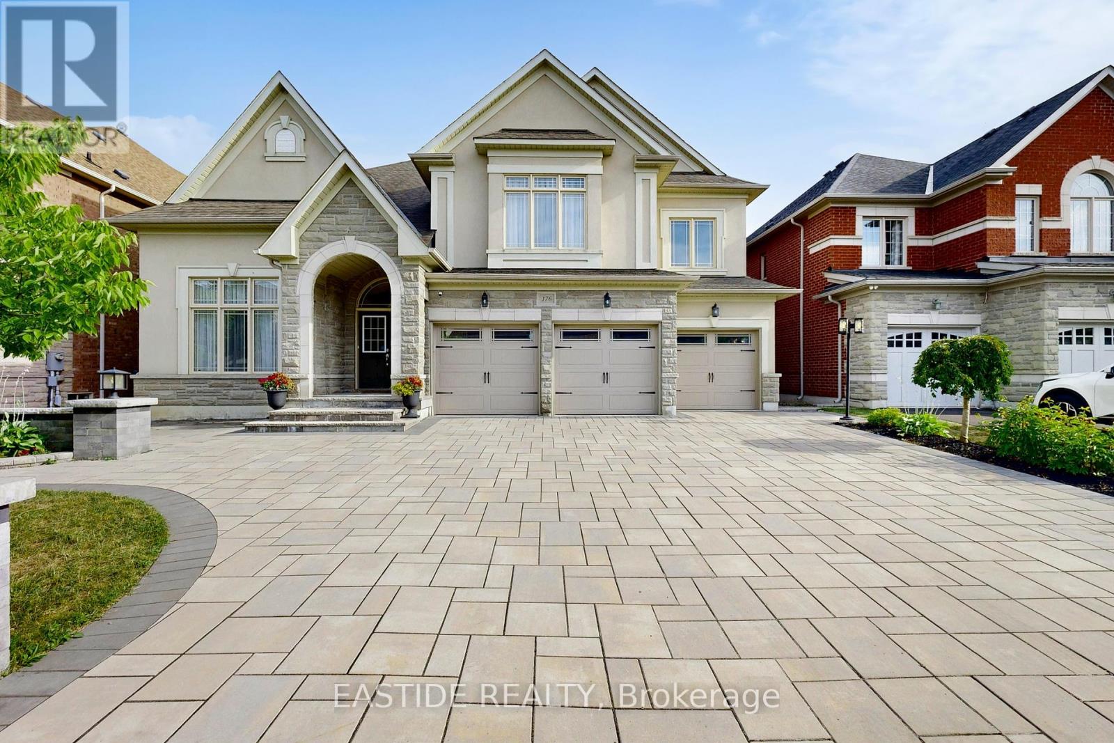207 - 160 Canon Jackson Drive
Toronto, Ontario
uxurious Spacious Unit With Modern Appliances And Finishes In A Newer Building By Daniels. Stainless Steel Appliances, Full Size Washer/Dryer. Comfortable Lifestyle With Easy Access To Everything - Shopping, Schools, Parks, Highways. TTC At The Doorstep. One Parking And One Locker Included. (id:60365)
Lower - 597 Montbeck Crescent
Mississauga, Ontario
Located in Mississaugas highly sought-after Lakeview community, just a short walk to the lake, parks, schools, and shopping. This bright and spacious walk-out lower-level apartment offers 2 bedrooms with custom high-capacity closets, a spa-inspired bathroom, and an open-concept designer kitchen featuring built-in Subzero fridge, Wolf gas stove, and range hood. Enjoy heated hardwood floors throughout, dimmable LED pot lights, and soaring 9.5 ft ceilings with abundant natural light. Includes a side-by-side parking spaces. (id:60365)
Lph05 - 510 Curran Place
Mississauga, Ontario
Sleek & modern lower penthouse with panoramic city views. Spacious 1+den suite in the heart of Mississauga City Centre. This sun-filled unit features, engineered hardwood throughout, quartz counters, with upgraded cabinetry, stainless steel appliances, and a private balcony with unobstructed views. Professionally painted, cleaned and move-in ready. Enjoy state-of-the-art building amenities including indoor pool, fitness centre, guest suites and 24-hr concierge and more. Steps to Square One, Sheridan College, Celebration Square, Living Arts Centre, restaurants, transit (GO + future LRT), with easy access to Hwy 403/407/401 & QEW. Comes with 1 underground parking spot + locker (id:60365)
58 Pertosa Drive
Brampton, Ontario
Legal 2-Bedroom Brand New Basement Apartment + 4 Bedroom Detached Home On Premium 40 Lot With Double Car Garage. Excellent Location, Just 10 Min Walk/4 Min Drive To Mount Pleasant GO Station. Freshly Painted & Move-In Ready! Main Floor Laundry, Brand New Quartz Countertops & Backsplash, Hardwood/Laminate Floors Throughout (No Carpet), Oak Stairs, Stone Tile Porch/Steps, Double Door Entry, Cold Cellar, 4 Washrooms & Huge Backyard. A rare find combining comfort, style, and investment potential! (id:60365)
301 - 309 Major Mackenzie Drive
Richmond Hill, Ontario
Welcome to 309 Major Mackenzie Dr a bright and beautifully maintained condo in the heart of Richmond Hill!This spacious 760 sqft unit offers a smart layout with one bedroom and 2 bathrooms, underground parking, and a private locker. Enjoy resort-style amenities including an outdoor pool, fully-equipped gym, party room, Squash court and more!Amazing Building Amenities: 24 Hr Security, Lots of Visitor Parking.All-inclusive maintenance fees cover almost everything even cable TV so you can enjoy worry-free living with no surprise monthly bills (only property taxes are separate).Ideally located steps from public transit, top-ranked schools, shopping, dining, and every convenience. Whether youre a first-time buyer, downsizer, or investor, this unit is the total package.Come see it for yourself affordable, all-inclusive living in one of Richmond Hills most accessible communities! (id:60365)
259 Stormont Trail
Vaughan, Ontario
This stunning 4,286 sqft. luxury home boasts an elegant open-concept design with 10-foot main-floor and 9-foot 2nd-floor ceilings, gorgeous hardwood floors, and a grand living room with a dramatic vaulted ceiling, while the chef's kitchen overlooks the yard backing on a serene ravine and pond setting. This residence features 4 ensuite bedrooms, a convenient 2nd-floor laundry, a main-floor library, 3 gas fireplaces (including one in the primary bedroom), a spacious walk-out basement, and an oversized 3-car tandem garage, all situated on a sprawling 12,099 sqft. pie-shaped lot with a fenced backyard perfect for entertaining. In the school zones for Tommy Douglas Secondary School (9-12) and Johnny Lombardi Public School (JK-8), this is a truly exceptional opportunity for discerning families! (id:60365)
Bsmt - 457 Windhurst Gate
Richmond Hill, Ontario
Recently renovated 1+Den basement in sought-after Crosby (within the boundary of top-ranking Bayview Secondary School) featuring a private entrance, large bedroom with ensuite, bright well-kept interiors, and a versatile den ideal for a home office; shared kitchen and laundry with two quiet, full-time working residents (One Boy and One Girl ); steps to transit, parks, and popular restaurantsmove-in ready. (id:60365)
46 Teal Crescent
Vaughan, Ontario
Prime location in Vaughan at Vellore Village community! Corner lot Detached Home w/3 bedrooms 4 bathrooms single garage & double driveway without sidewalk fit 3 cars approximately 2,137 square foot! 9Ft Ceilings On Main Floor &17 Ft Ceilings In Family Rm With Lots Of Windows! Hardwood all through on main & 2nd floor! Gas fireplace at family room! North/South facing w/lot of sunlight & extra large corner lot! Newly modern kitchen w/granite countertop, marble floor, double sink, granite backsplash, & double sink combined w/breakfast area overlooking backyard! Lot lot windows on main floor w/California Shutters! Juliet Balcony In Primary Bedroom w/4 pcs bathroom & walk-in closet! 2nd Bathroom on 2nd floor sink & bathtub w/toilet seat are separated! Oak stairs w/Wrought Iron Railings. Finished Basement w/2 pcs bathroom, cold room, & windows! Close to parks, schools: Vellore Woods Public School (Grade JK-8) & Tommy Douglas Secondary School (Grade 9-12), Public Transit, Vaughan Metropolitan Centre, Walmart Supercentre, The Home Depot, McDonald's, Tim Hortons, Church's Texas Chicken, Major Mackenzie Medical Centre, and Hwy 400 & Hwy 407. (id:60365)
176 Upper Post Road
Vaughan, Ontario
Welcome to this spectacular Premium RAVINE lot luxury home nestled in the prestigious Upper Thornhill Estates!The main level showcases elegant formal living and dining rooms, a private office, and a gourmet kitchen featuring granite countertops and premium built-in appliances. The refined dining room features a sophisticated coffered ceiling and flows seamlessly into the spacious living room with soaring ceilings, large windows, and abundant natural light! Sun-filled family room anchored by a stunning custom built-in wall unit with open display shelving and a gas fireplace with a timeless mantle. Step out onto the expansive elevated deck and take in the breathtaking panoramic views of the lush ravine. Surrounded by mature trees and vibrant greenery. The custom glass railing provides unobstructed views, while the spacious layout allows for both dining and lounge areas, creating an ideal space for relaxing with nature as your backdrop. The primary bedroom on the second floor is exceptionally spacious with a cozy seating area and two walk-in closets for ultimate convenience. The additional bedrooms are equally well-appointed, offering ample space, natural light, making them perfect for family members and guests. Backyard retreat continues on the lower level with direct walkout access from the basement, seamlessly blending indoor luxury with outdoor tranquility featuring a designer bar with custom cabinetry, wine fridge, beverage coolers, stone counters, and built-in shelving perfect for entertaining. The spacious recreation area includes a sleek modern fireplace, large TV wall, stylish lighting, and a dedicated lounge/entertainment zone. Just a few steps away is a brand-new, multi-functional Carrville Community Centre, Library and District Park, close to top-rated schools, Golf Club, GO station, Vaughan Mills, and Hospital. Surrounded by parks, trails, and shopping. This is a rare opportunity to own a home that blends elegance, functionality, and location. (id:60365)
81 Sedgemount Drive
Toronto, Ontario
Stunning fully renovated 3+3 bedroom, 3 full bathroom bungalow on a 47.04 x 113.13 ft lot, showcasing luxury finishes and modern upgrades throughout. Featuring a brand-new legal basement apartment with separate entrance (2 bedrooms + 1 owner-occupied area), this home offers an open-concept kitchen with quartz countertops, waterfall island, sleek modern cabinetry, pot lights, and new stainless steel appliances, all complemented by elegant hardwood floors. Recent renovations include a new driveway (2025), new furnace (2023), roof reshingled (2022), and upgraded 200 AMP panel. The outdoor space boasts a huge deck, large backyard with two storage sheds, and a workshop/garage, perfect for entertaining and hobby enthusiasts. A rare opportunity with income potential in a peaceful, family-friendly neighborhood, just minutes to Hwy 401, Eglinton GO, Centennial College, Cedarbrae Mall, parks, schools, and more ! (id:60365)
323 - 90 Glen Everest Road
Toronto, Ontario
Stunning Two-bedroom, Two-bathroom Condos With Modern Designs And Unbeatable Amenities In East Toronto! These Homes Feature Sleek Built-in Appliances, Quartz Countertops, And Laminate Flooring Throughout, Ensuring Both Style And Functionality. Enjoy Bright Views Through Floor-to-ceiling Windows And Relax On Spacious Balcony. Amenities Include Rooftop Patios With Bbqs, Gyms, Yoga Studios, Pet Washrooms, And 24-hour Concierge Services. Steps From Parks, Trails, Restaurants, And Shops. With Easy Access To TTC, Scarborough Go, And Major Highways, Commuting To Downtown Toronto Is A Breeze. Ideal For Professionals, Small Families, And Nature Lovers, Provide The Perfect Balance Of Urban And Serene Living. (id:60365)
133 Cliffwood Road
Toronto, Ontario
Located In the Quiet and High-Demanded Community with Top Schools: Hillmount P.S, Highland M.S., Ay Jackson S. S. And Seneca College. Well-Kept Detached Home. Open Concept Living Area, Bright Kitchen Walk Out to Deck. Newer Floor for Upper and Lower Level. A lot of upgrades, Walk Distance to Cliffwood Ps, Highland M.S, and Ay Jackson Ss. Steps to Ttc, Park, Duncan Creek with A Popular Walking and Biking Trail Leading to Lawrence. Near No-Frills and Chinese Tone Tai Supermarket, Mins To Hwy404/401/407. (id:60365)


