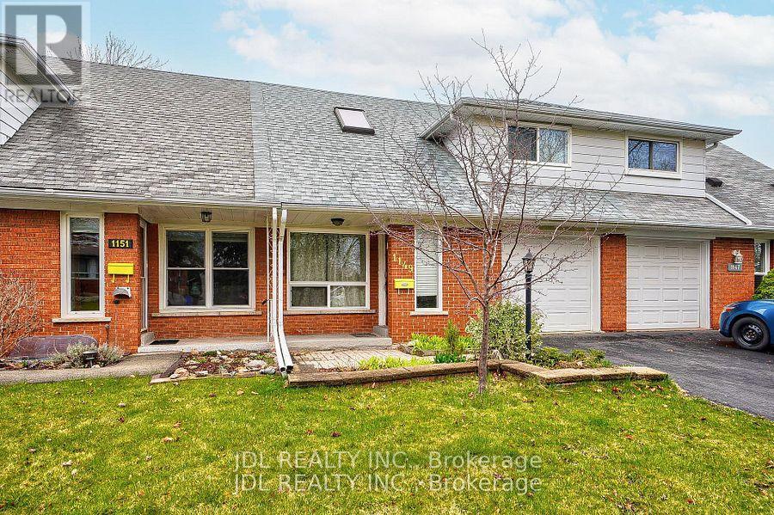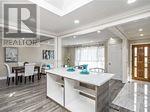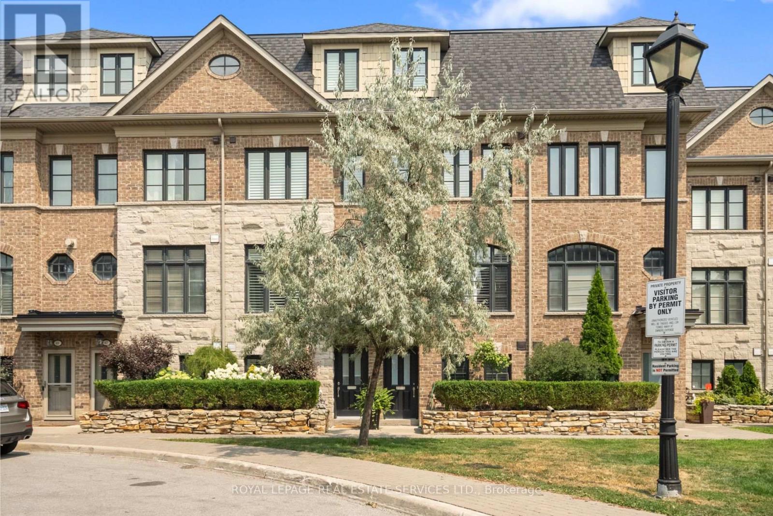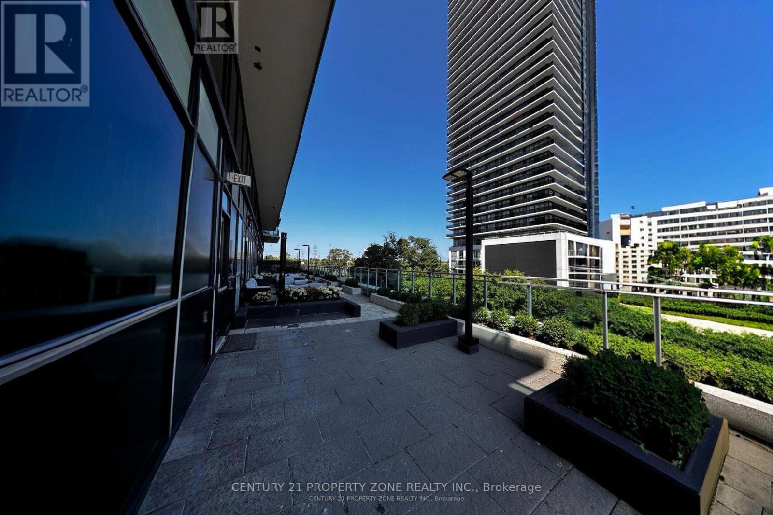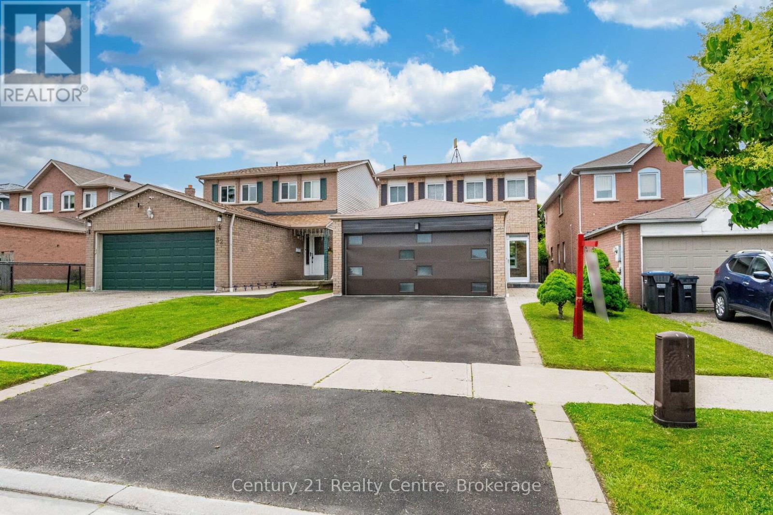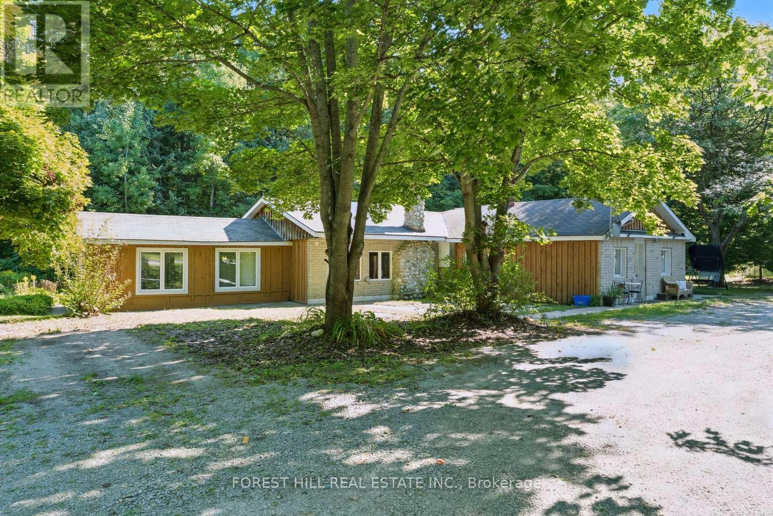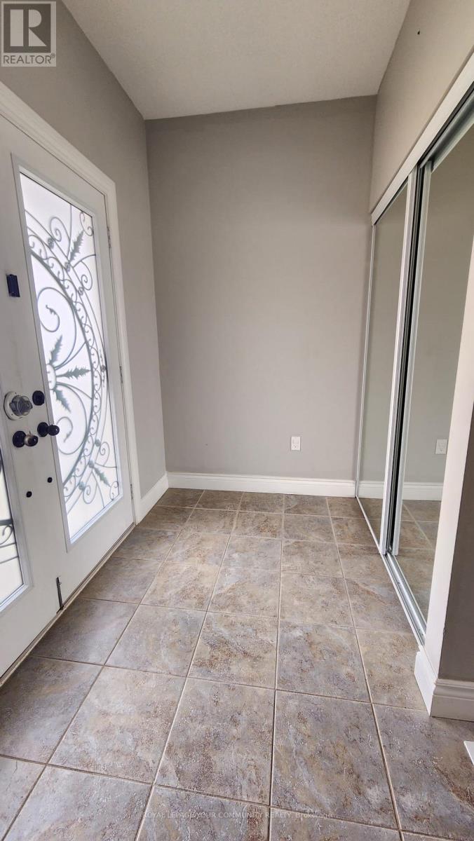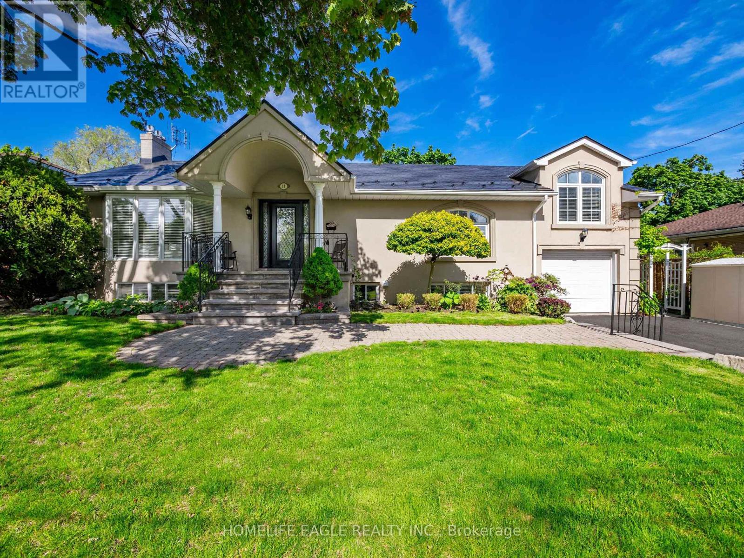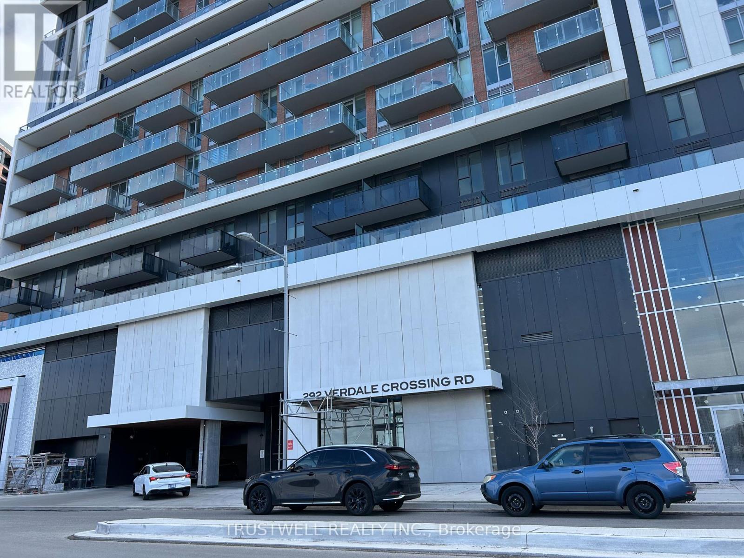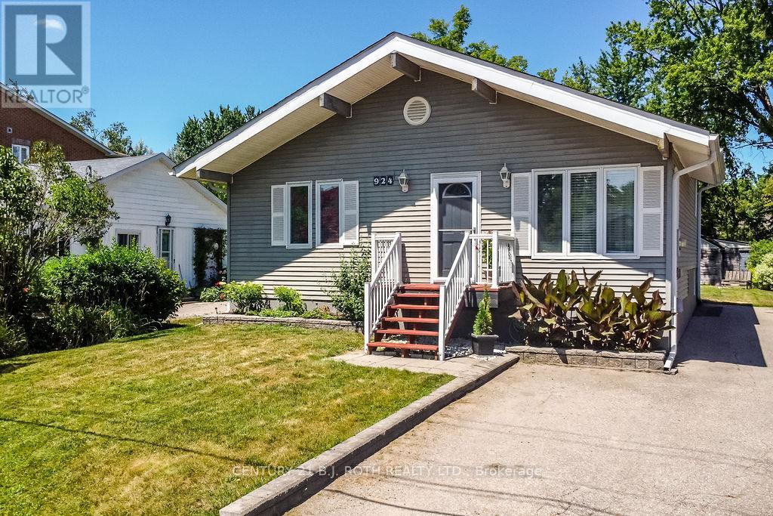1149 Tavistock Drive
Burlington, Ontario
3 Bedroom Townhouse Located In A Dead End Child Safe Cul-De-Sac In Prime South Burlington Location! Great Family Home Offers 3 Bedrooms Plus Loft W Skylight Plus Finished Basement. Recently Updated Kitchen. 3 Parking Spaces. Great Family Home Close To Go, Qew, Schools, Parks, Shopping/Easy Commute To Toronto By Car Or Go. (id:60365)
2436 Felhaber Crescent
Oakville, Ontario
Don't Miss Out This Beautiful 4 Lrge Bdrms Semi-Detached To Settle Your Family In Prestigious Joshua Creek W/Amazing Neighbours. Open-Concept Main Floor W/9Ft Ceilings & Cathedral Foyer. Direct Garage Access Thru Main Flr Laundry. Spacious Formal Dining, Sun-Filled Eat-In Kitchen, Cozy Family Room W/Gas Fireplace & Walk-Out To Private Backyard. Primary Bdrm Features Large W/I Closet, 4Pc Ensuite W/Soaker Tub & Separate Shower. Steps To Parks, Trails, Shopping, Transit & Hwy. Top Notch School District! You Will Fall In Love With This Home! (id:60365)
44 Deeside Crescent
Brampton, Ontario
Renovated Semi 3 Level Backsplit- 3 Bdrm + 2 Bdrm Bsmt, Modern kitchen on the main and basement- with stainless steel appliances. Main floor W/Open Concept layout. All 3 Baths Fully Renovated**W/Quartz Counter Tops**Porcelain and tiles. All New Doors/Baseboard/Trim/ Crown Molding/Led Pot Lights**Truly An Outstanding Property In The Highly Desired Area" Don't Miss....Must See!! Go train, close to all highways, transit, shopping all walking distance. HUGE LOT TO BUILT A GARDEN SUITE !!! (id:60365)
63 Ruby Lang Lane
Toronto, Ontario
Experience contemporary living at its finest in this beautifully appointed executive freehold townhome, showcasing a timeless stone and brick exterior and a rare built-in tandem garage with parking for two vehicles. Nestled in the vibrant heart of Mimico, this residence effortlessly blends sophistication, comfort, and convenience. The main floor impresses with soaring ceilings and a bright, open-concept layout. The spacious living and dining areas flow into a modern kitchen featuring a large island - perfect for hosting family and friends. A cozy gas fireplace anchors the space, while the walkout from the kitchen extends to a large deck - ideal for summer entertaining. Upstairs, the second level features two generously sized bedrooms, a 4-piece bathroom, and a thoughtfully placed laundry room. The entire third floor is dedicated to the luxurious primary retreat, boasting a private balcony, a custom walk-in closet, and a stunning 5-piece ensuite. The ground-level entry offers a versatile den space - perfect for a home office, guest bedroom, or gym + a 2-piece bath and direct access to the garage for added functionality. Perfectly located just minutes from the Mimico GO Station and major highways including the Gardiner, 427, and QEW, commuting is a breeze. Enjoy nearby parks, great schools, local shops, and all the charm that Mimico has to offer. Whether you're a busy professional, growing family, or downsizer, this home delivers the ideal blend of modern design and urban convenience. Don't miss your chance to call it yours! Common Elements Fee $244.85/Mo (Covers Landscaping And Snow Removal). (id:60365)
1310 - 33 Shore Breeze Drive
Toronto, Ontario
Discover a rare opportunity to own a stunning 2 bedroom,2 bathroom plus den *corner* unit in the prestigious Jade waterfront condos, Etobicoke. Spanning 878 sqft of modern interior space, this residence boasts an *extraordinary 400 sqft wrap around balcony* with **-marina to one side and lake Ontario with iconic CN tower Vistas to the other. Perfect for entertaining or serene relaxation, the open concept layout features floor to ceiling windows, premium finishes, and abundant natural light. The Spacious den offers flexibility as a home office. Enjoy resort style amenities, Including a roof top pool, state of the art gym, Yoga studio, 24/7 Concierge and more. Steps from Humber bay park, Marina , trails, and transit( Marina parade drive bus stop) , With easy access to downtown Toronto, via Gardiner express way and Mimico GO. This first- in -three -years Gem offers the ultimate blend of urban sophistication and water front tranquility. (id:60365)
34 Niagara Place
Brampton, Ontario
Backing On To Park Beautiful 3 Br Detached Home. Fully Upgraded With Loads Of High End Decor, All Washrooms recently Upgraded With High End Fixtures. Hardwood Floors, Huge Open Concept Modern Kitchen With Custom Foldable Island, Becomes Breakfast Bar, Granite Counters and stone Backsplash. Walkout to a Huge wooden Deck, that overlooks garden and Park. Separate Entrance To 1 Bdrm Basement With Kitchen. Perfect for in law suite or extra income. Spacious Bedrooms, Master With Full 5 Pc. Ensuite With His & Hers Sink. and large wall to wall closet. Glass Enclosed Porch With Slate Floor, Open Foyer With Porcelain Tiles. Close To Hwy 410, Trinity Common Mall, Schools, Parks and Walking Trails. All Appliances, Elf's and Window Coverings Included. Additional Income from the Solar Panels on the rear side of the roof. Legal Separate Entrance. Main Floor Laundry With Inside Excess To The Garage. All Led Pot Lights & Upgraded Light Fixtures, Driveway(2018) & Interlock Sidewalks. Seller is also willing to consider Lease to Own Option. (id:60365)
590 Lafontaine Road E
Tiny, Ontario
Exceptional Investment & Lifestyle Property! This property presents a rare opportunity to potentially create a triplex with an accessory unit. I deal for investors or those seeking multi-family potential., fully tenanted with A+ tenants on 1-year leases, generating over $4,000/month in rental income. Each unit is self-contained with its own hydrometer and in-suite laundry. Set on over 8.5 acres with 900+ feet of frontage on Lafontaine Road East, the property offers incredible development potential, natural beauty, and a peaceful, private setting. Enjoy established walking trails and a partial fence that helps keep animals out perfect for those dreaming of a hobby farm, retreat, or future expansion. Located on a municipally maintained road with year-round access, this property is minutes from the Midland Hospital, marinas, multiple beautiful beaches, and all the shopping, schools, and recreation the Midland and Penetanguishene areas have to offer. Whether you're an investor looking for strong returns, a builder with vision, or a buyer seeking multi-family living in a serene, accessible location this property delivers unmatched potential and value. Opportunities like this don't come often this is one you'll want to walk before its gone. (id:60365)
Main - 1417 Sheldon Street
Innisfil, Ontario
Charming and Bright Detached Home featuring 9' ceilings on main floor, 4 spacious bedrooms, and an open-concept Kitchen with premium appliances and a walkout to the backyard. Located in a guiet neighbourhood, this home includes a high-efficiency furnace, tankless water heater, and a 200-amp electrical panel. Just minutes from grocery stores, schools, Community Center, and the beach. (id:60365)
11 Knollside Drive
Richmond Hill, Ontario
The Perfect Detached Bungalow in the Highly Desired Mill Pond Area * Nestled on a Premium 70 x100 ft lot * 3+3 Bedrooms w/ 3 Full Baths * Over 3,500 Sqft of Living Space (1,981 Above GradePer MPAC) * Bright & Open Concept Layout * Gorgeous Living Room w/ Bow Windows + Gas F/P O/LFront Yard *A Formal Dining Room Featuring Double Glass French Doors That Open to the LivingRm, Kitchen, and Family Rm * Spacious Kitchen w/ Stainless Appliances + Gas Stove + CounterTops w/ Lot of Storage + Backsplash + Pot Lights* Family Room Surrounded by Large Windows + GasF/P + O/L Backyard * Primary Bedroom w/ His & Her Closets + Large Window + 4 PC Ensuite *Bright Bedrooms * Finished Separate Basement w/ 3 Bedrooms, a Large Great Room, a Dining area,Secondary Kitchen, and 3 PC Bathroom ideal for for Extended Family * Prime Location That Has ItAll! Imagine Living Just Steps From the Serene Trails of Mill Pond Park, Top-rated Schools,Major Mackenzie Hospital, and Yonge Street at Your Fingertips. Enjoy Seamless Access toHillcrest Mall, Trendy Restaurants, Vibrant Bus Routes, and Everything You Could Possibly Need,All Just Moments Away! * Buyer/Agent To Verify All Measurements & Taxes * Seller Does NotRetrofit The Status of The Basement * Extras: Freshly Painted Bedrooms * New Furnace (2022) *Brand New A/C + Water Heater * New Kitchen in Basement * Central Vac * (id:60365)
8 Pine Hollow Crescent
Vaughan, Ontario
Rarely Does Such A Property Become Available Located On This Quiet Cul De Sac In The Sought Out Maple Community. Surrounded By Nature, Ravines & Trails. Full Of Light & Charm, This Home Has Been Immaculately Well Kept By Original Owners. Large Fenced In Backyard. Close To Hwy 400, Various Schools, Wonderland, Vaughan Mills & New Vaughan Hospital. Perfect Family Home! (id:60365)
B605 - 292 Verdale Crossing
Markham, Ontario
Great location in Downtown Markham! WELCOME HOME! PERFECT CONDO IN DOWNTOWN MARKHAM. This stunning unit offers less than 700 sq. ft. Including living space, featuring 1 bedroom, den (can be used as 2nd bedroom), Kitchen, open concept dinning and 2 bathrooms. Enjoy the expansive balcony, perfect for relaxing or entertaining. The multi-functional kitchen showcases quartz countertops, beautiful ceramic backsplash, and integrated built-in appliances, all with stylish wood accents. A convenient access to Viva transit, Hwy 407, a quick drive to Toronto is a breeze. You are just steps away from banks, shops, dining, York University, Cineplex, entertainment. Condo less than 2 years old. (id:60365)
924 Vicrol Drive
Innisfil, Ontario
Enjoy the best of lakeside living with deeded access to the exclusive Alcona Beach Club, featuring two private beaches, a boat launch, and live music on long weekends! This charming home offers a lake view from the front porch, perfect for morning coffee or evening sunsets. Step inside to a bright, open-concept living space with a 12-ft cathedral ceiling in the main living room, adding a grand and airy feel. The kitchen boasts elegant maple cabinets and porcelain tile flooring, with a walkout to a spacious back deck also accessible from the primary bedroom. Don't miss this rare opportunity for private beach access and cottage-style living just steps from Lake Simcoe. (id:60365)

