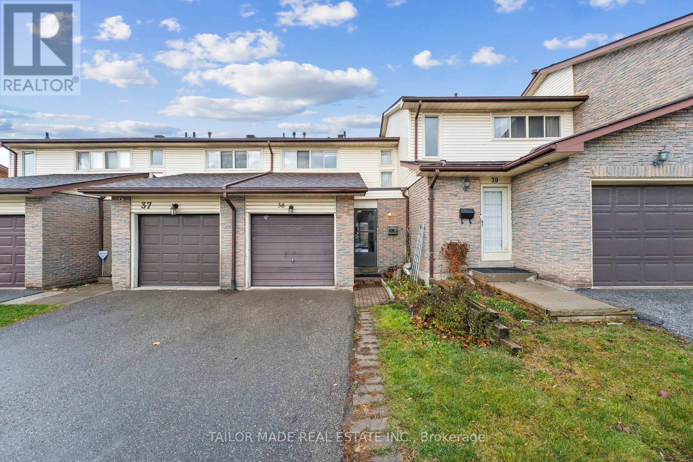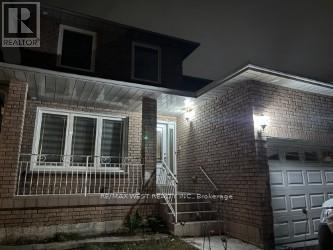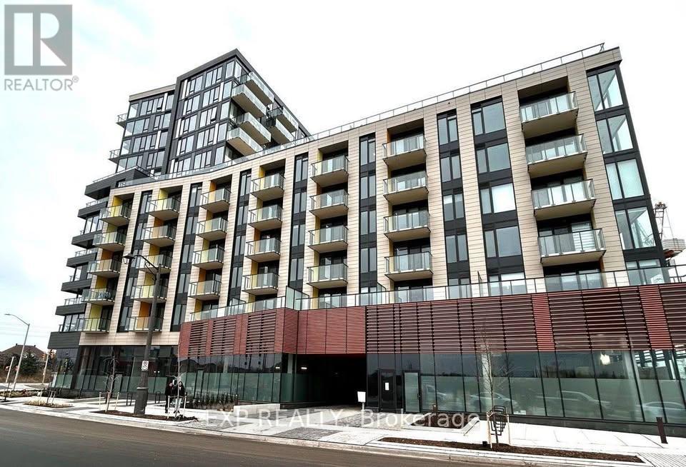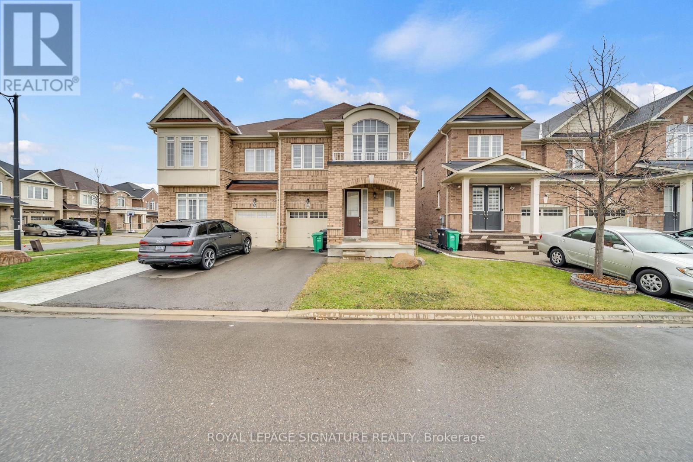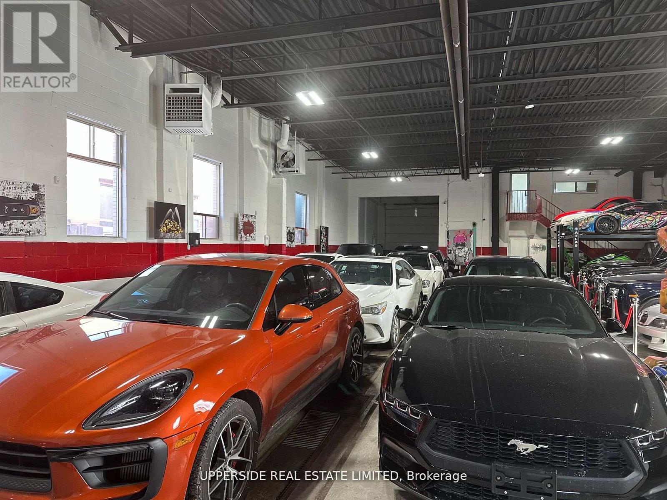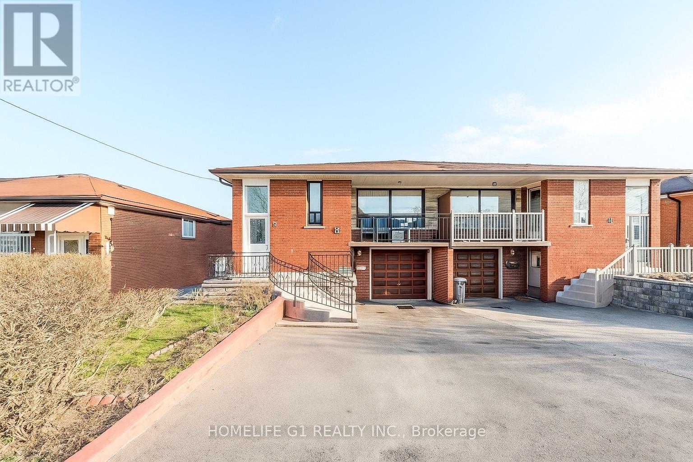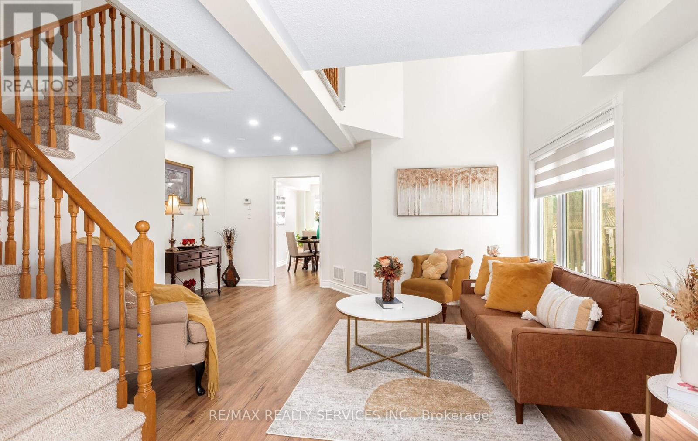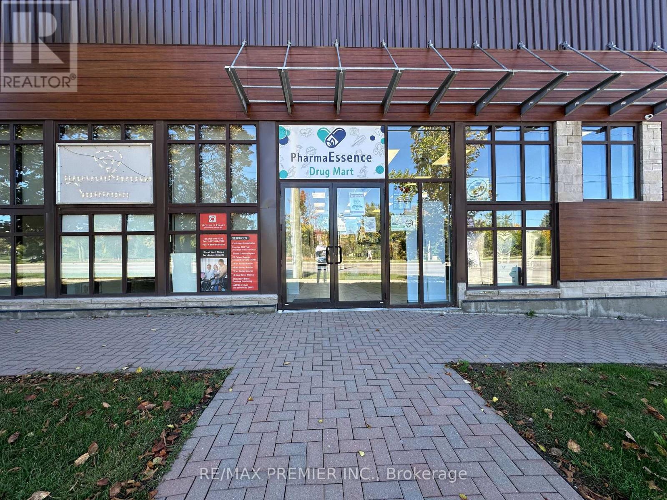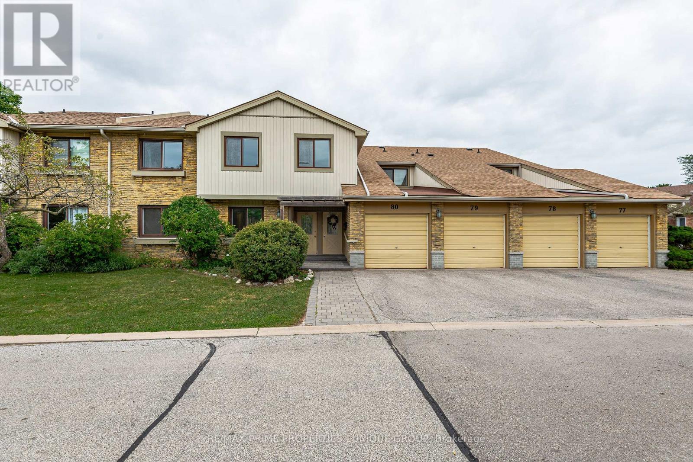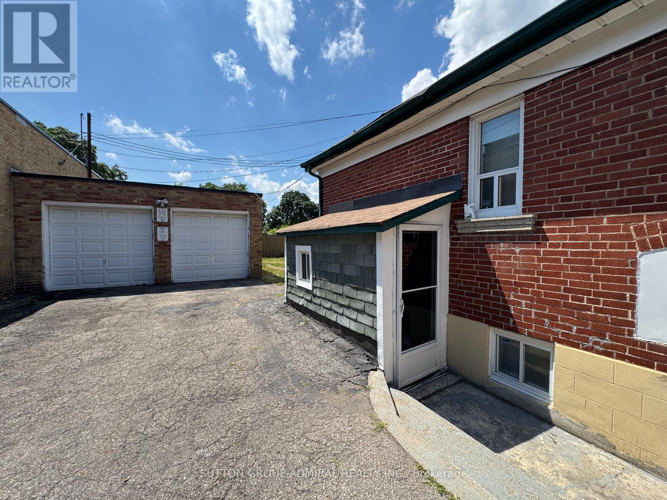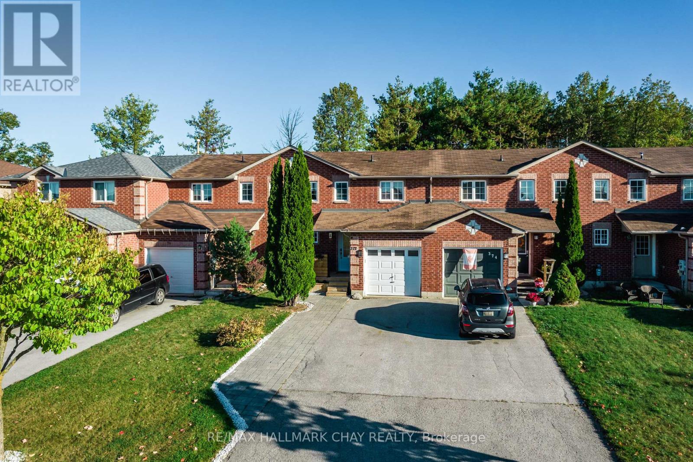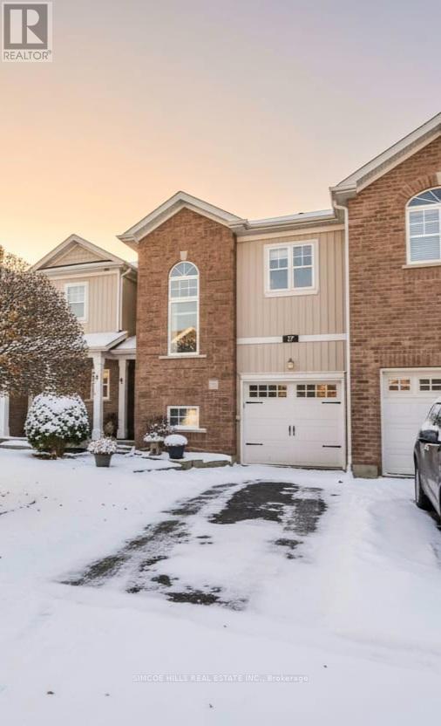38 Collins Crescent
Brampton, Ontario
A new home for the new year! This 3+1 bedroom, 3-washroom condo townhome with a bonus main-floor office sits on a desirable ravine lot with no neighbours behind, offering views and access to the Etobicoke Creek trail system. Exterior maintenance, water and Rogers cable are included in the monthly fees. The main floor features a ceramic-tiled entry and hall with a convenient powder room, a versatile office with direct access to the garage, and an open-concept living/dining room with hardwood floors and a walk-out balcony overlooking the greenbelt. The kitchen includes ceramic flooring, backsplash, stainless steel appliances (new fridge Nov 2025), a pantry and a cozy corner breakfast nook. The upper level offers a full bathroom and three bedrooms, all with parquet flooring; two overlook the ravine and parkland. The walk-out basement includes a cozy rec room with ceramic flooring, a wet-bar/kitchenette with sink and counter, a bedroom overlooking the fenced yard with Berber carpet (Nov 2025), a 3-piece washroom with stand-up shower, and a combined utility/laundry room with washer, dryer and laundry tub. The well-managed complex provides a recreation centre and plenty of visitor parking. All berber broadloom on the stairs, in the 4th bedroom and in the main-floor office was replaced in Nov 2025. A standout feature: the original single garage was partially finished by a previous owner to create a practical main-floor office with berber carpet (replaced Nov 2025). A remaining portion functions as enclosed storage, and the layout allows buyers to restore to a full garage if desired. This home offers flexible living space, a private ravine setting and the convenience of condo living; all in a quiet, well-maintained community close to transit, shopping, parks and everyday amenities. Ideal for families or a rental property for investors. (id:60365)
23 Michigan Avenue
Brampton, Ontario
A beautifully designed and fully renovate home in South Fletchers Creek, offering a perfect balance of space, comfort, and elegance. With four oversized bedrooms and three bathrooms, this home is ideal for families or professionals looking for a place that feels both inviting and refined. From the you step inside, you'll notice the bright, open atmosphere, with large windows filling the home with natural light. The spacious living and dinning areas are perfect for entertaining or quiet evenings in. The modern kitchen is both stylish and functional, featuring sleek countertops, stainless steel appliances, and ample storage space. The family room provides a cozy retreat to relax or spend time with loved ones. Upstairs, the primary bedroom serves as a private sanctuary, complete with a walk-in closet and ensuite bathroom. The additional bedrooms offer plenty of space for family, guests, or a home office. Step outside to landscaped backyard, ideal for morning coffee, hosting gatherings, or unwinding after a busty day. Locate on Charming street, this home is clo0se to parks schools, shopping, and dinning, ensuring that everything you need is nearby. With it's bright and spacious layout, stylish kitchen, comfortable living spaces, and convenient location, this home is designed for comfort an lasting memories. ** This is a linked property.** (id:60365)
1004 - 1415 Dundas St E
Oakville, Ontario
Experience modern luxury living in this stunning 1+Den suite at Mattamy's ClockWork Condos in Upper Joshua Creek. This bright and modern 583 sq.ft. unit offers a functional open-concept layout, highlighted by floor-to-ceiling windows, 9-ft smooth ceilings, and sleek laminate flooring throughout. Enjoy a large private balcony with unobstructed south/east views, including glimpses of Lake Ontario and the CN Tower on clear days. The spacious bedroom includes a large closet, while the versatile den is ideal for a home office, study area, or small lounge. ClockWork Condos offers an impressive collection of amenities, including a 24-hour concierge, fitness studio with yoga room, party room, rooftop terrace, social lounge, dog wash station, and ample visitor parking. Located in one of Oakville's most desirable communities, you're just minutes from Hwy 403 & 407, top-rated schools, parks, public transit, restaurants, Costco, and major shopping options. The suite also offers in-suite laundry, 1 underground parking spot, and a locker for added convenience. Tenant Only Responsible For Hydro + Water (id:60365)
81 Vezna Crescent
Brampton, Ontario
A Beautiful and spacious Semi-detached home in Brampton highly sought-after Credit Valley neighborhood. This well-designed 4-bedroom, 3-bathroom home offers an open-concept layout with 9 ft ceilings on both the main and second floors, creating a bright and airy atmosphere throughout. Meticulously maintained and updated with elegant hardwood flooring, stainless steel appliances, and a separate laundry room on 2nd Floor. Enjoy a private, fenced backyard with a deck perfect for relaxing or entertaining. Conveniently located within walking distance to parks, top-rated schools, Walmart, Home Depot, banks, restaurants, and shopping. Just 5 minutes to Mount Pleasant GO Station and easy access to Highways 407 & 401. A perfect blend of comfort, style, and convenience! (id:60365)
5 Tangiers Road
Toronto, Ontario
A rare and exceptional opportunity for automotive business specialists: 5 Tangiers Rd, Toronto, is a property that stands out in every way. With highly sought-after auto sales zoning already approved, this space is primed for your success. It features the capacity to accommodate up to 75 cars with separate inside and outside parking capacity, paired with striking 18 ft ceilings that add unmatched functionality and style. Located in a premium retail area, this property offers unbeatable visibility and access, setting the stage for your business to thrive. This isn't just another lease, its your competitive advantage. Secure it now and drive your business forward! **EXTRAS** Utilities and hst extra (id:60365)
9 Songwood Drive
Toronto, Ontario
Welcome to this well-maintained raised semi-detached bungalow in the sought-after Humbermede community. Situated on a deep 115 ft lot, this home offers versatile living arrangements with a finished walkout basement featuring a separate entrance ideal for extended family living or generating additional income. The main floor features a bright and spacious layout with 3 comfortable bedrooms and 1 full washroom. The living and dining areas receive plenty of natural light, creating a warm and welcoming environment. A functional kitchen with ample cabinetry completes the main level. The lower level offers a self-contained suite with 1 bedroom, 1 washroom, a full kitchen, and a generous living area, along with direct walkout access to the backyard. The layout allows privacy and convenience for both levels. Exterior highlights include a single-car garage plus parking for two more vehicles on the driveway. The deep lot provides outdoor space for gardening, entertaining, or future landscaping options. Located in a transit-convenient neighbourhood with TTC at your doorstep. Close to shopping, schools, places of worship, community centres, arenas, Humber River Hospital, Humber College, York University, and the upcoming LRT line. Easy access to Hwy 400 & 401 makes commuting simple. A great opportunity for homeowners or investors seeking value, space, and flexibility in a growing area. (id:60365)
3912 Zenith Court
Mississauga, Ontario
Priced to sell! **No Monthly Condo Fee** No Rental Items** Absolute PERFECTION with $$$ upgrades!! Immaculate End-unit nestled on a quiet child safe crt with 3+1 spacious bedrooms and 4 bathrooms!! 16-foot double height ceilings in the living room, all major components in the house have been upgraded. This stunning end-unit freehold townhome feels just like a semi-detached and offers over 2,180 sq ft of living space (1,512 sq ft + 668 sq ft finished basement as per floor plans). Through the double door entry, step inside to find a modern interior featuring rich hardwood floors on the main level, and pot lights. The upgraded kitchen boasts contemporary cabinetry, elegant finishes, and high end stainless steel appliances. Freshly painted from top to bottom, this home is truly move-in ready. The fully finished basement offers a self-contained suite with its own full perfect for extended family or possibilities of rental income potential. Enjoy the convenience of an extended driveway that comfortably fits 3 cars, and a beautiful backyard that complements the homes appeal. Amazing Location: 2 minutes to Hwy 407, 6 min to Hwy 401, steps to big plaza and eateries **NOTE: Proposed highway 413 would be minutes to the house** All Windows, Patio Door, Main Door (2021) Washer, Dryer, Laundry room renos (2022) Furnace, AC (2019), Roof (2019), Driveway, (2022), Garage door and renos (2023), Brand new HWT (2025) is owned **MUST SEE 3D VIRTUAL TOUR** (id:60365)
West Half - 120 Guelph Street
Halton Hills, Ontario
Modern, Newer, & Chic Building with Main Street Exposure. Fully Divided and setup for a Pharmacy/Medical Clinic operation including Fully Equipped Exam Rooms (All equipment shown in photos is negotiable). Other half of building currently occupied by a successful Dentistry Clinic. Front and Back Entrances. Tons of Parking in the back plus lots of spots on Edward St (approved by the Town). T.M.I. **Including Utilities** estimated at $14.88 for 2026. (id:60365)
79 - 6797 Formentera Avenue
Mississauga, Ontario
This is the one! A one level, main floor two bedroom Townhouse with low maintenance fees in the Meadowvale community of Mississauga! #79 6797 Formentera Avenue has recently been renovated with new windows and a stylish new eat in kitchen. The kitchen features stainless steel appliances and a large walk in pantry. The semi-ensuite bathroom features a roll in shower, grab bars and a built-in folding shower seat. This bathroom provides a safe and accessible space for someone with limited mobility, a disability or is looking to age in place. The large open concept living room and dining room overlook the private fenced backyard.There is a sliding patio door that opens to the patio stone terrace, grass and gardens. There is a gate leading to community common area.The primary bedroom is spacious. It has a walk in closet and direct access to the accessible bathroom. The second bedroom has a large closet.There is ceramic flooring in the kitchen and bathroom and parquet flooring throughout the remainder unit.Townhouse #79 has an in-suite laundry room, hot water tank, and lots of closet space.There is an exclusive use vehicle garage with a large storage locker plus a second parking spot in front of the garage. The low mainteance fee ($486.68) includes cable TV and internet! (id:60365)
Basement - 618 Brown's Line
Toronto, Ontario
Newly Renovated 1 Bedroom Basement unit Available in the heart Toronto's vibrant Alderwood community! Conveniently located, this property offers quick access to the QEW, Sherway Gardens, Long Branch GO, TTC routes, and Humber College. Just 15 minutes to downtown and 10 to the airport, it's surrounded by parks, shops, dining, and amenities perfectly balancing city living with neighborhood charm. This unit does not include parking. Parking is available for $100 per month Extra. (id:60365)
372 Dunsmore Lane
Barrie, Ontario
Nestled in one of Barrie's most sought-after neighbourhoods, this beautifully located townhouse offers the perfect blend of comfort, convenience, and privacy. Ideally situated on an extra-deep lot with no rear neighbours, it provides a rare sense of space and seclusion - right in the heart of the city. As you walk up, you're greeted by a stunning new front deck (2024) and door (2025) that set the tone for what's inside. The main floor features an inviting open layout, enhanced with brand-new light laminate flooring (2025) that adds warmth and flow throughout the space. The upgraded kitchen (2025) shines with newly refinished cabinetry, modern countertops, and under-cabinet lighting-perfect for both everyday living and entertaining. Upstairs, the same flooring continues seamlessly, leading you to three generously sized bedrooms filled with natural light. The bathroom has been thoughtfully updated (2024) with a brand-new tub, vanity, and modern finishes, offering a fresh, spa-like feel.The finished basement provides a versatile bonus space-ideal for a rec room, home office, guest bedroom, or anything your lifestyle needs.Whether you're a first-time homebuyer, a young family starting out, or simply looking for an incredible opportunity to own property close to it all, this home checks every box. Just minutes from Barrie's vibrant waterfront, downtown core, shops, restaurants, RVH, Georgian College, and major commuter routes - the location truly speaks for itself. Don't miss your chance to step into homeownership in a prime east-end location. (id:60365)
17 - 800 West Ridge Boulevard
Orillia, Ontario
Beautiful Townhouse in the desirable Westridge community! This home features a functional layout with an open-concept living space, perfect for entertaining or relaxing with family and friends. It offers 3 spacious bedrooms and 2.5 bathrooms, with a rough-in for an additional bathroom in the basement. The primary bedroom includes a 4-piece ensuite with a jacuzzi tub and a walk-in closet, while the other two bedrooms are generously sized. Enjoy a large eat-in kitchen and walk-out to the fenced backyard. Conveniently located close to Lakehead University, shopping, Costco, schools, parks, and restaurants. Plus, enjoy access to a private community pool on hot summer days! POTL Fees: $103.35 per month (id:60365)

