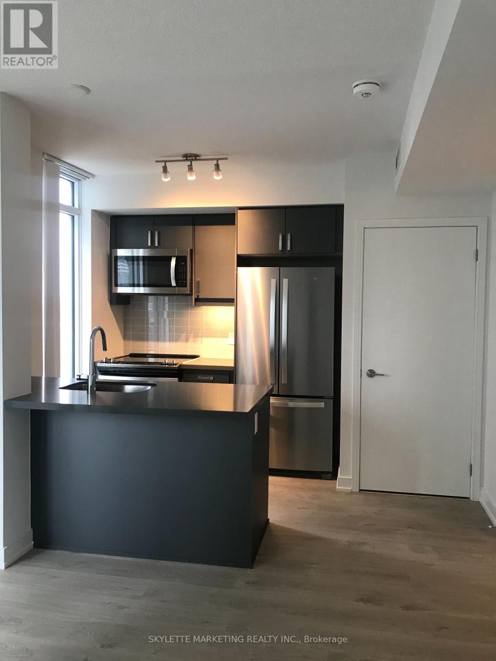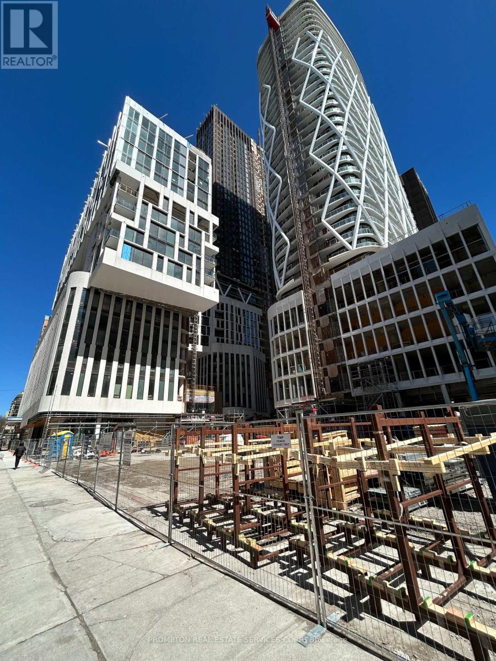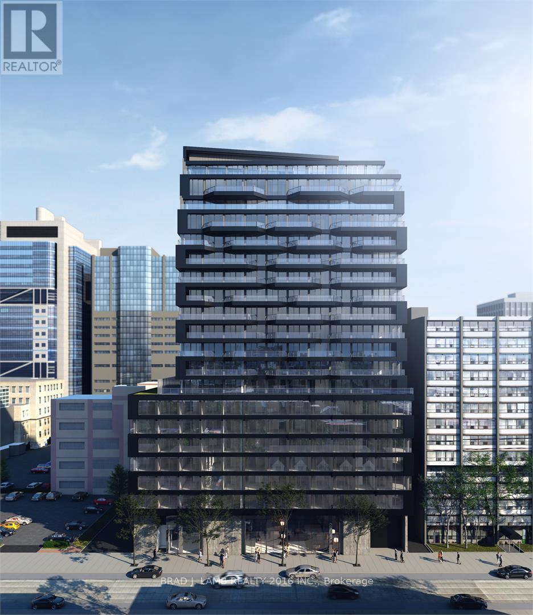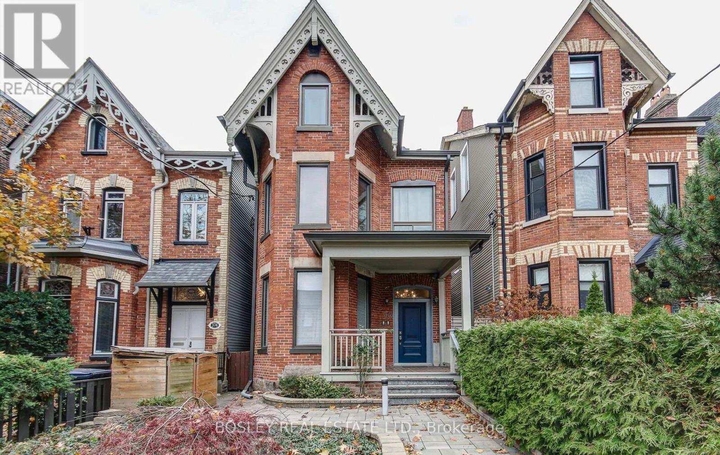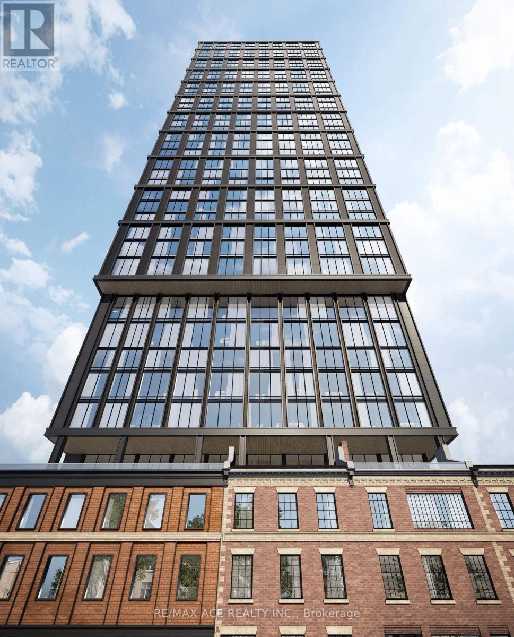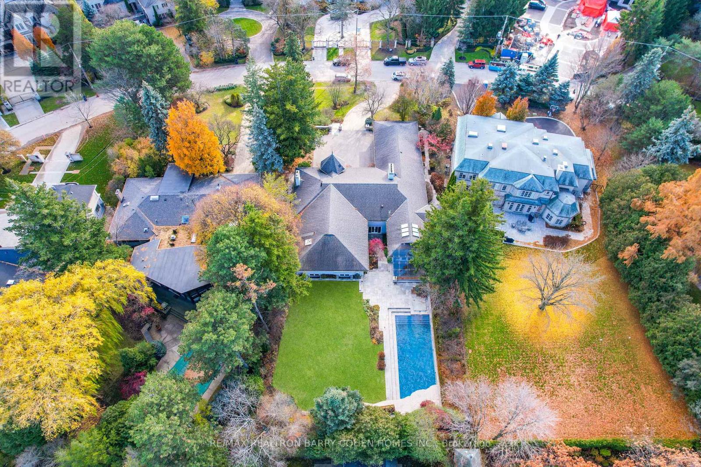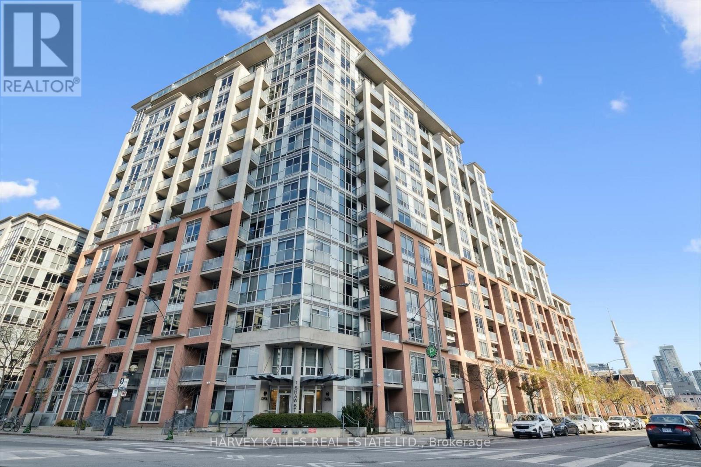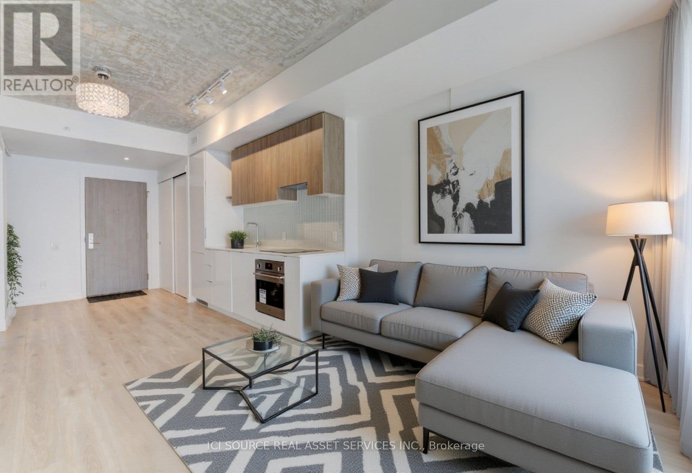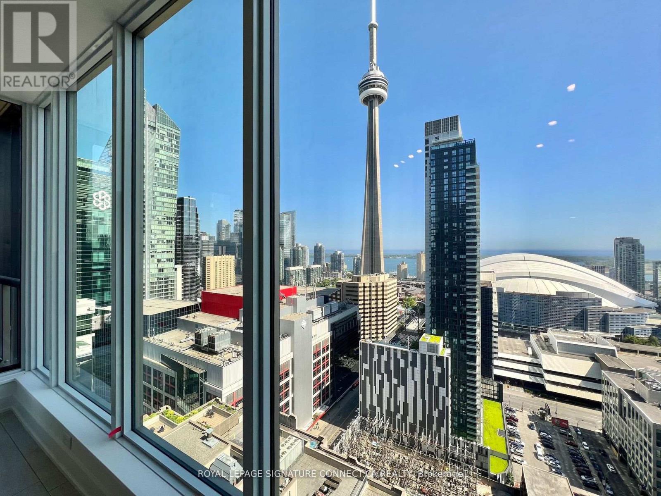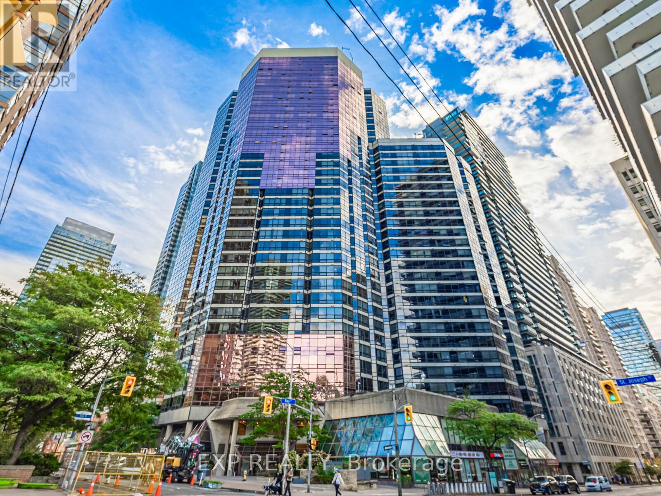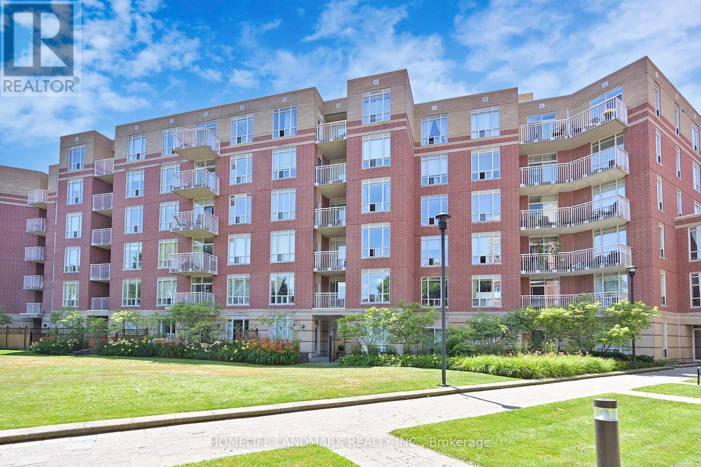2609 - 230 Queens Quay W
Toronto, Ontario
Located in the heart of Toronto's vibrant core, this exquisite 2-bedroom 2-bath unit provides an ideal blend of convenience and functionality. Its open concept layout bathes the space in natural light. Enjoy the stunning views of the city and the lake from the huge terrace and the balcony. Its unbeatable location offers unparalleled convenience of daily living - steps away from Rogers Centre, Scotiabank Arena, financial and entertainment districts, and with easy access to Union Station and the Gardiner Expressway. Amenities include indoor swimming pool, exercise room, guest suites, 24/7 concierge etc. This unit comes with one underground parking spot. All utilities included! (id:60365)
3501 - 50 Wellesley Street E
Toronto, Ontario
Bright And Spacious Luxury One Bedroom + One Bath | Large Modern Kitchen With Breakfast Bar | Wide Open Living + Dining Room Walks Out To Balcony | Floor To Ceiling Windows Throughout | Steps To Wellesley Subway Station, Public Transit, Hospitals, Ryerson University, University Of Toronto And Much More | Be The First To Live In This Prestigious Suite (id:60365)
1224 - 121 St Patrick Street
Toronto, Ontario
Brand New Artist Alley Two Bedroom unit with a parking. Minutes to St. Patrick Subway Station, Eaton Center, University of Toronto, Toronto Metropolitan University and hospitals. OCAD cross the street. Very practical layout, open concept kitchen with European branded integrated appliances. Unit comes with parking. (id:60365)
607 - 195 Mccaul Street
Toronto, Ontario
You really can have it all at the Bread Co! World-class location in the heart of the city. Just freshly painted 1-bedroom + 1-bathroom. Walk to absolutely everything you'll ever need, including 24hr public transit, parks, the best shopping on Queen St W, the top bars, restos and cafes on College St. Add the Art Gallery, all the top hospitals in the city on University, and Queen's Park. Take a stroll to the quaint cafes and restos of Baldwin Village and so much more. Over 515 sqft with not a single square foot of wasted space. Loaded with upgrades including extended kitchen cabinets, marble surround bathroom on all walls and tub, custom roller blinds already installed, hardwood floors throughout, backsplash and upgraded granite countertops. Gas range and all stainless steel appliances. Lots of storage plus large storage locker included. Welcome home. (id:60365)
Upper - 376 Berkeley Street
Toronto, Ontario
A Cabbage Town Rare Gem, Detached Historical Home Featuring An Upper Duplex Of Over 1800 Square Feet Across The 2nd And 3rd Floors, High Ceilings, Oak Hardware Floors, Original Banisters And Railings. The 2nd Floor Offers A 27 Ft Living Room With A Victorian Carrera Marble Fireplace With Wrought Iron Insert. A Sunken Dining Room With An Elaborate Chandelier, A Large Open Concept Kitchen And Dining Area And Treetop Views From Juliet Balcony, A Powder Room, Storage And Furnace Rooms, A Den And A Foyer Nook, The 3rd Floor Includes 2 Large Bedrooms, Each With A Skylight. A 27 Ft Primary Bedroom, A Second Bedroom Overlooking Tree Views And A Large Private Patio, Laundry Room. Located On A Quiet Tree Lined Street In One Of The Prime Most Sought After Toronto Neighborhoods. Steps From Cafes, Shops, Banks, Parks & Transit. Quick Highway Access And Only A 20 Minute Walk To 5 Downtown Hospitals And The Eaton Center. (id:60365)
1211 - 82 Dalhousie Street
Toronto, Ontario
Welcome to "199 Church Building" 2 Bedroom 2 Full Bathroom at 1211-82 Dalhousie. This property is situated in the heart of Downtown and walking distance to Metropolitan Toronto City Hall, University of Toronto (UofT), Major Hospitals, Educational Institutes, Restaurants. Enjoy the City Life where details is designed for Comfort & Sophistication. Well Maintained Newer Unit, All Lights Upgraded, New Curtains, Laundry is in the Suite, Newer Kitchen with Floor to Ceiling Windows. (id:60365)
80 Bayview Ridge
Toronto, Ontario
Prestige. Privacy. Possibility. 80 Bayview Ridge - A Signature Estate Opportunity In One Of Toronto's Most Coveted Enclaves.Set On An Extraordinary 100 X 250 Ft Estate-Style Lot, This Remarkable Property Offers Exceptional Scale, Mature Greenery, And A Beautifully Maintained In-Ground Pool Framed By Lush Perennial Gardens-An Oasis Of Complete Privacy In The Heart Of Bayview Ridge.The Existing Residence, Measuring 7,715 Sq. Ft., Is Warm, Inviting, And Comfortably Livable. Sunlit Interiors Feature Multiple Skylights And Five Fireplaces, Enhancing Both Charm And Ambiance. Generous Principal Rooms Include A Richly Appointed Wood-Panelled Library With Fireplace, A Classic Living Room, A Formal Dining Room Adorned With Luxurious Silk Wall Finishes, And A Grand Family Room With Skylight, Fireplace, And Walk-Out To The Serene Backyard.The Walk-Out Lower Level Elevates Everyday Living With A Dedicated Theatre Room, Spacious Recreation And Entertainment Areas, And Flexible Spaces Ideal For Hosting, Relaxing, Or Accommodating Extended Family. A Three-Car Garage And The Estate's Exceptional Lot Size Complete This Distinguished Offering. While The Home Is Perfectly Enjoyable As-Is, The Value Lies In The Land And Redevelopment Potential. Architectural Plans By Makow Architects For A New Luxury Residence Of Over 18,000 Sq. Ft. Are Available, And The Building Permit Is Already Approved And Ready, Making This A Truly Turnkey Opportunity For A Future Signature Estate. An Exceptional Bayview Ridge Address Where Privacy, Timeless Elegance, And Limitless Opportunity Converge-Whether You Choose To Live, Enhance, Or Build New. (id:60365)
102 - 1 Shaw Street
Toronto, Ontario
Discover a stylish and highly functional Jr. One Bedroom at DNA Condos, perfectly positioned on Shaw Street. This location offers unmatched convenience. Just steps to the King Street streetcar and a short stroll to Liberty Village, Queen West, King West, and more. Enjoy easy access to shopping, parks, and restaurants while benefiting from the calm, tucked-away feel of being just beyond the bustle. Inside, unwind in the comfortable living area, retreat to the cozy bedroom, cook with ease in a well-appointed kitchen featuring full-size appliances, barbecue on your private patio, and refresh in the generously sized four-piece bathroom. The unit also includes in-suite laundry and abundant storage, including a custom bedroom closet and a large entry closet. What makes Unit 102 truly special? Its ground-floor placement and two separate entrances. Arrive through the main lobby, or enjoy the convenience of direct access from the courtyard via your private patio gate. Building amenities include a main-floor gym, a rooftop party room, and an expansive rooftop terrace with breathtaking city skyline views. (id:60365)
317 - 161 Roehampton Avenue
Toronto, Ontario
Bright & Stylish 1-bedroom + DEN suite offering 550 sqft of thoughtfully designed living space plus a generous 97sqft balcony. Open-concept layout with 9-ft ceils create an airy inviting atmosphere filled with natural light. Enjoy modern elegance throughout, featuring upgraded laminate flooring, designer light fixtures and a sleek European-style kitchen complete with quartz countertops, matching backsplash and premium custom-integrated appliance. ~ Building Amenities: Enjoy hotel-style living with a 24-hour concierge, guest suites, a fully equipped gym, outdoor lap pool, hot tub jacuzzi, gazebo for quiet outdoor lounging, BBQ area, party room and game room with golf simulator. Just steps from shopping, dining, TTC subway, parks, library, and cinemas. Perfectly suited for a single professional or couple seeking comfort, style, and functionality in one refined condo rental. Please note, any staged photos are for illustrative purposes only.*For Additional Property Details Click The Brochure Icon Below* (id:60365)
2708 - 15 Mercer Street
Toronto, Ontario
Watch the CN Tower light up and catch a front-row view of the Rogers Centre right from your living room in this stunning new 2-bedroom, 2-bathroom suite at the world-famous NOBU Condominiums! Bright and efficient layout featuring 9-ft ceilings, built-in Miele appliances, and an upgraded stone kitchen island. Enjoy incredible amenities including a luxury gym, cycling studio, yoga studio, wellness room, hot tub, cold plunge pool, dry sauna, wet steam rooms, party room with gourmet kitchen, theatre, game lounge, outdoor BBQ lounge, and more. Located in the heart of the city-steps to everything you could possibly desire, including the PATH, Bay Street, Scotiabank Centre, Union Station, Rogers Centre, restaurants, galleries, and so much more. Walk Score 99. Transit Score 100. (id:60365)
2908 - 1001 Bay Street
Toronto, Ontario
Luxurious 2 Bedroom + 2 Den Suite at 1001 Bay St, Fully Renovated & Exceptionally Spacious!!! Welcome to one of downtown Toronto's most sought-after luxury residences - perfectly located at the crossroads of Yorkville, the Financial District, and the University Corridor. This brand-new, designer-renovated suite redefines modern city living with over 1,240 sq. ft. Step inside to a bright, open-concept layout featuring an expansive living and dining area with sleek brand new floors, and floor-to-ceiling windows. The chef's kitchen boasts premium custom cabinetry, quartz countertops, full-sized stainless-steel appliances, and a stylish breakfast island - perfect for both entertaining and everyday living. Enjoy the versatility of two full-sized dens, ideal for a home office, kids' playroom, guest room, or creative studio - providing exceptional flexibility for modern lifestyles. The primary bedroom features a luxurious ensuite, while the second bedroom is spacious and bright, with ample closet space and easy access to the second full bath. Located in a prestigious building with 24-hour concierge, an indoor pool, fitness centre, squash courts, rooftop terrace, and guest suites. Steps to the University of Toronto, Queen's Park, Yorkville boutiques, world-class dining, and the subway - this is downtown living at its finest. (id:60365)
404 - 451 Rosewell Avenue
Toronto, Ontario
Seize this rare chance to own a prestigious condo in the heart of the Havergal High School district and Lawrence Park South: experience refinedmiddle-town living in this spacious 1bedroom+Den suite, nestled within the coveted Lawrence Park on Rosewell, and Enjoy the unobstructedview overlooking Lawrence Park Collegiate Institute from the light-filled living room. ***Boasting approximately 715 sq ft of thoughtfullydesigned space,Perfectly designed den space, tailored for todays work-from-home lifestyle.***New Painting,hoodfan&bathroomlighting&sink*East-facing unit offers an open-concept layout accentuated by 9-foot ceilings&expansive windows that bathe the interior in naturallight; ***1 Parking & 1 Locker included; ***Residents enjoy access to premium amenities: 24-hour concierge, fitness center, media room, party/meeting room, guest suites, and ample visitor parking. ***This boutique building is situated just minutes from Lawrence Subway Station, offeringseamless connectivity, and is surrounded by top-tier schools, lush parks, and a variety of dining and shopping options~ "Dont miss theopportunity to own"!!! (id:60365)


