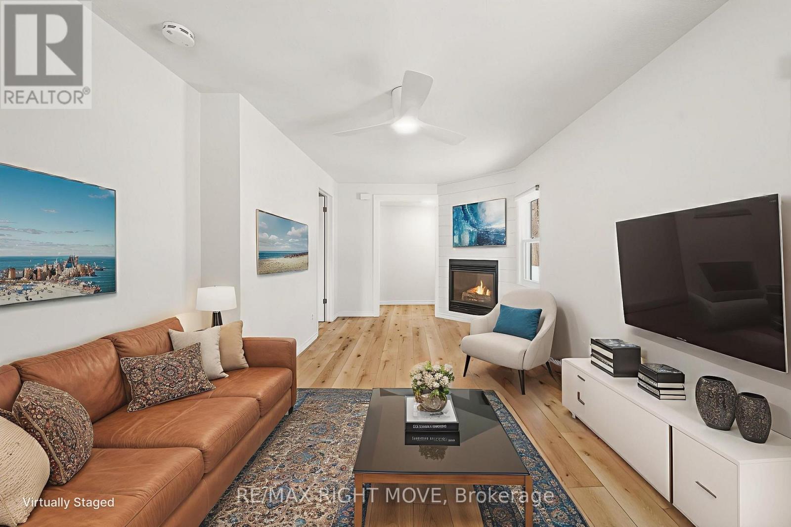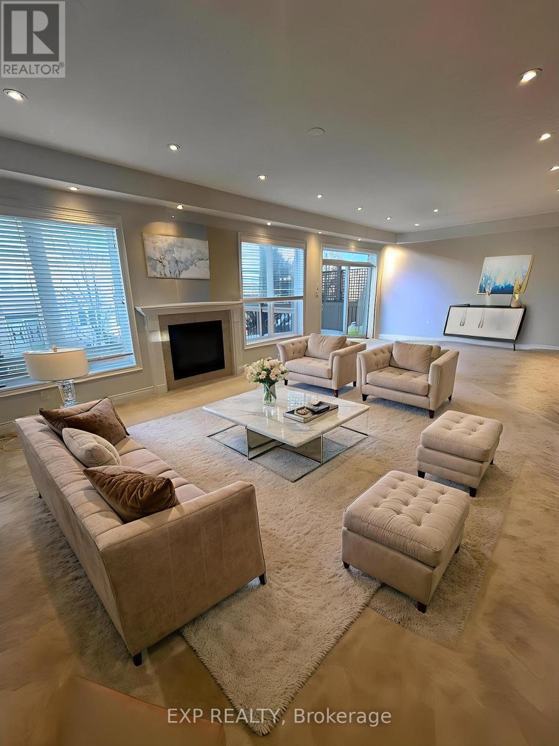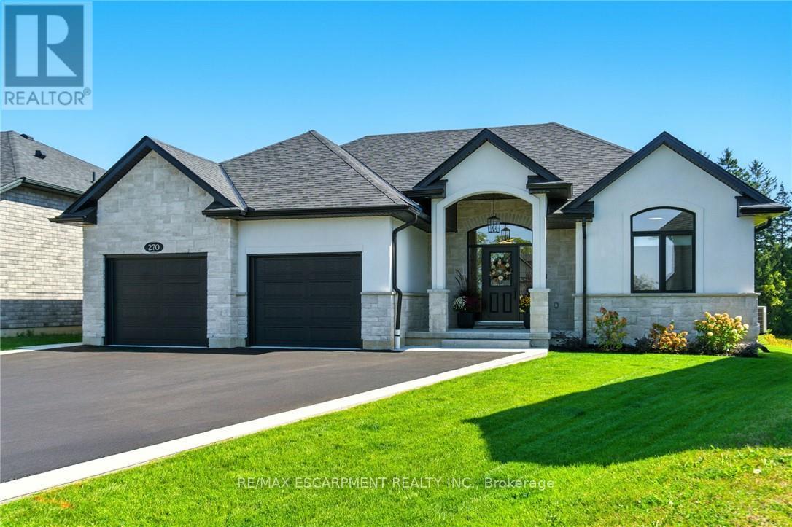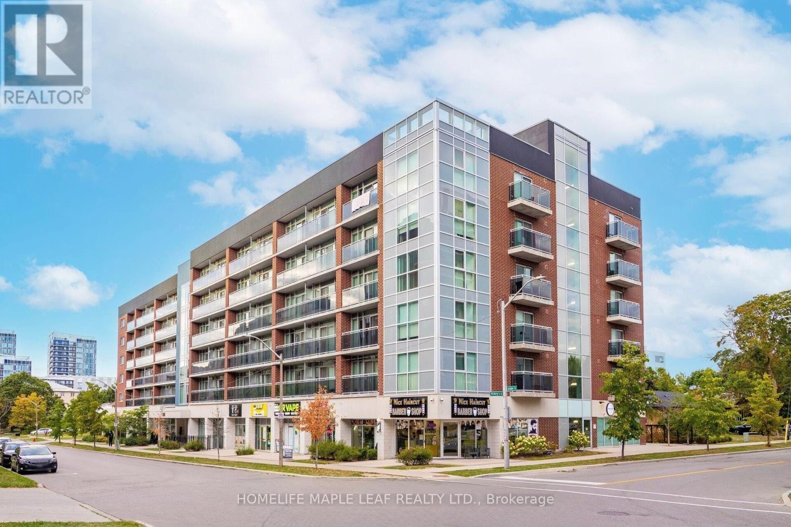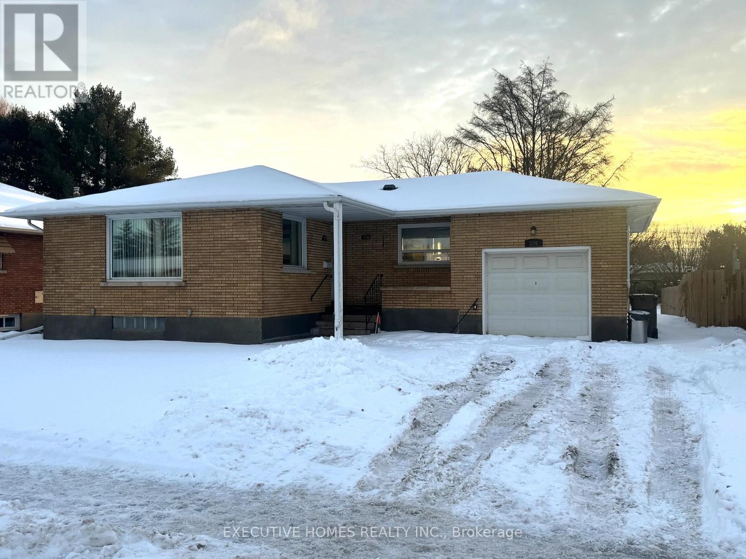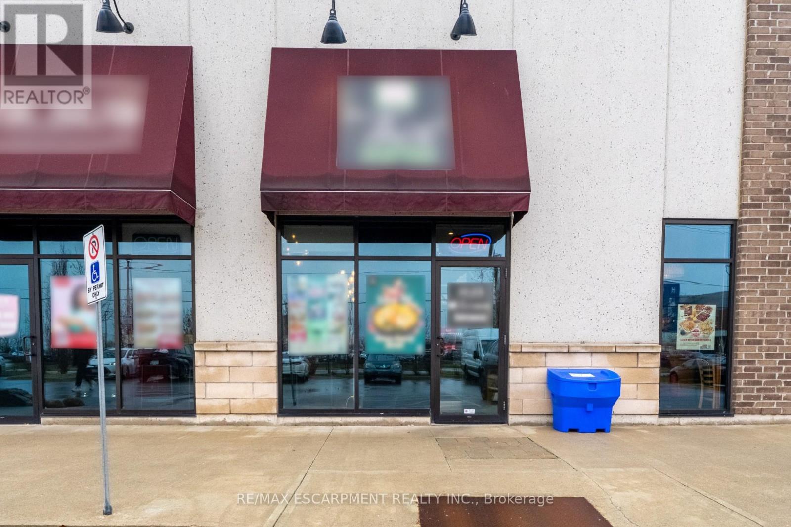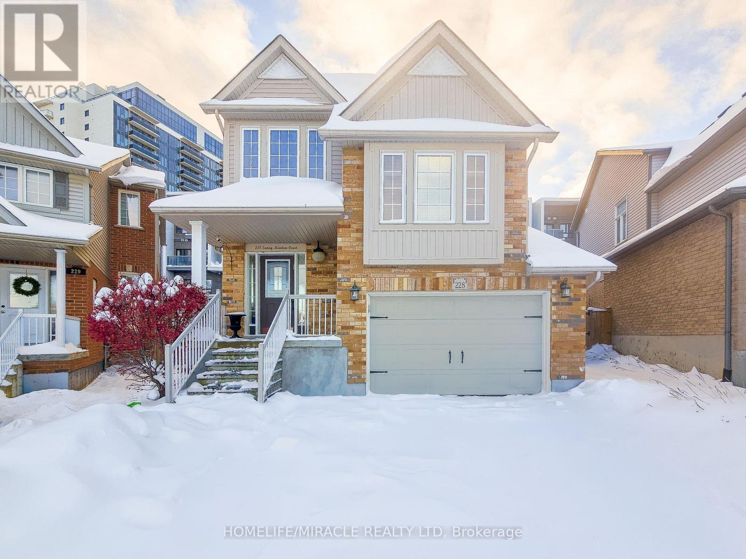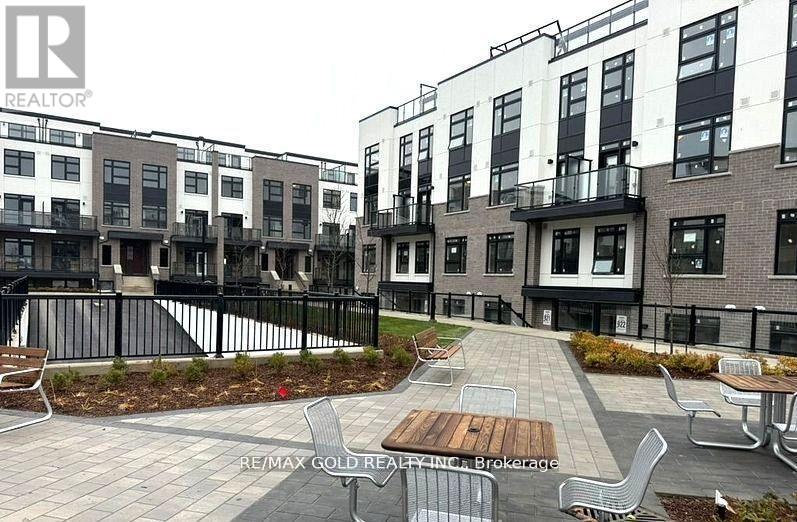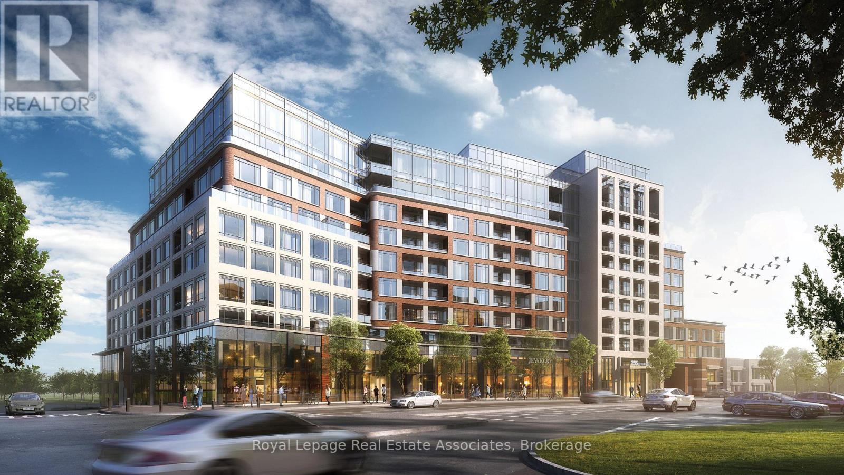420 - 180 Dundas Street W
Toronto, Ontario
This Newly Built-out Office Space Offers A Plug-and-play Opportunity With Elevator Exposure And An Efficient, Adaptable Floorplan. The Space Includes: Open Area Large Enough For Up To 16 Workstations, Two Large Boardrooms, Five Glass-Walled Offices, Small Meeting Room, Lab Area, Kitchenette, Large Work-room With Natural Light On Two Sides, Accessible Washroom On The Floor. Building Amenities Include: Fitness Centre, Underground Parking, Conference Centre. (id:60365)
388 Mary Street
Orillia, Ontario
Welcome Home to 388 Mary Street - A Bright, Cheerful Gem in One of Orillia's Friendliest Neighbourhoods!Get ready to fall in love! This charming 2-bedroom bungalow radiates warmth, comfort, and that unmistakable "welcome home" feeling from the moment you arrive. The sweet covered front porch sets the tone-perfect for morning coffee, greeting neighbours, or enjoying a quiet moment outside. Located in a lovely, family-oriented neighbourhood and just a short stroll to Homewood Park, this home is ideal for first-time buyers, downsizers, or anyone seeking a cozy and inviting space to call their own.Step inside to a freshly painted, bright interior featuring durable vinyl flooring throughout and a welcoming gas fireplace-perfect for relaxed family evenings. The cheerful, functional kitchen offers a stainless steel stove and fridge, giving you a great space for everyday meals and shared moments. The modern 3-piece bathroom features a glass-tiled shower and quartz countertop, adding a touch of style and comfort.The newly built 18' x 13' back deck is ready for BBQs, family gatherings, or unwinding at the end of the day. A privacy fence built along one side of the deck creates a cozy, sheltered outdoor corner, while the rest of the yard is partially fenced and sits on a generous 51' x 115' lot-a wonderful space for kids, pets, gardening, or play. Two storage sheds offer plenty of room for tools, toys, and seasonal items. Plus, the driveway provides parking for three vehicles, making daily life convenient for busy households.Lovingly updated and truly move-in ready, this home is filled with charm, comfort, and a warm, welcoming energy. If you're looking for a delightful home in a fantastic Orillia neighbourhood, 388 Mary Street is ready to welcome you with open arms! (id:60365)
93 Tremaine Drive
Kitchener, Ontario
Welcome to an exceptional executive rental in one of Kitchener's most desirable and family-friendly neighbourhoods. Located on Tremaine Drive just off Fairway Road North, this home offers a rare blend of privacy, green space, and unbeatable convenience. Backing onto the Grand River corridor and directly across from a park, the setting is quiet, scenic, and ideal for families, while still being only minutes to Highway 8, the 401, Sportsworld Drive, Fairview Park Mall, transit, shopping, restaurants, cafes, and every essential amenity.This offering includes the main and upper levels of the home, featuring 4 spacious bedrooms and 4 bathrooms, with private use of designated basement space. The layout is exceptionally versatile and well suited for small or growing families or executive tenants. The main floor offers both formal and informal dining areas, a bright family room, a dedicated office, a functional mudroom, and a well-appointed kitchen with generous storage and workspace. Upstairs, you will find a second office or flex space, a full laundry room with sink and cabinetry, and thoughtfully designed bedrooms.The oversized primary suite is a standout, featuring a large walk-in closet and a luxurious 5-piece ensuite. Additional bathrooms include a 5-piece main bath and a 5-piece Jack and Jill, providing comfort and convenience for family living.Additional highlights include a double car garage, parking for four vehicles in the driveway, generous room sizes throughout, serene backyard retreat and a quiet executive neighbourhood atmosphere rarely found this close to major amenities.This is true one-stop living in an executive location, combining space, flexibility, and lifestyle. Ideal for professional tenants seeking quality, comfort, and long-term value in a premium setting. (id:60365)
270 Charles Street
Norfolk, Ontario
270 Charles St is a custom-built bungalow in Waterfords Cedar Park community, completed in 2023. The home offers over 3,200 sq ft of finished living space, with 4 bedrooms, 3 bathrooms, and 2 kitchens, including a full in-law suite with a separate entrance. The main floor features a quartz kitchen with centre island, a great room with gas fireplace, and a primary bedroom with ensuite and laundry. The lower level includes 2 bedrooms, a full bath, family room, and second kitchen, with access through the double garage. Additional features include remote-controlled blinds, a covered rear patio, and a private backyard. The property is located minutes from Waterford Ponds, Heritage Trails, and downtown shops. (id:60365)
212 - 308 Lester Street
Waterloo, Ontario
This is a must see spectacular boutique condo, well maintained with little maintenance fee in the best location, just walking distance to University of Waterloo, Conestoga College and the new LRT, great investment or first time home buyer. Bright and open concept-1 bedroom, 1 bathroom unit with spacious north facing, balcony and comes with a parking spot included. Perfect for new couple, parents, investor and students. All amenities at walking distance, modern living in a prime location close to all amenities. (id:60365)
336 Kingsway Avenue
Thunder Bay, Ontario
Charming Residential Home in a Convenient Thunder Bay Location. Welcome to 336 Kingsway, Thunder Bay - a well-maintained 3-bedroom, 2-bathroom home with a versatile rec room, offering comfortable living and great functionality for first-time home buyers. Featuring a practical and inviting layout, this home provides plenty of space for family living and entertaining. Key Features:Functional Rec Room: Includes a bar table and fridge, perfect for gatherings and entertaining. Generous Backyard: Spacious outdoor area with a deck, ideal for relaxing and hosting guests. Backing onto Green Space: Enjoy added privacy and a peaceful natural setting. Basement with Separate Entrance: Ideal for a rental unit or in-law suite, with ample storage space including racks for organization. Parking: One garage plus four driveway spaces for convenience. Well-Located: Close to schools, parks, public transit, and everyday amenities. This property combines comfortable interior living with outdoor enjoyment and a versatile basement layout, making it an excellent opportunity to step into homeownership in a well-established Thunder Bay neighborhood. Hot Water Tank 2018 (Owned); Shingles 2014 (id:60365)
3 - 300 Fourth Avenue
St. Catharines, Ontario
Excellent opportunity to acquire a dual-brand franchise business featuring Thai Express and Mr. Sub, located in the thriving west end of St. Catharines within the growing Ridley neighbourhood. Well-recognized and established franchise brands offering a diverse menu of Thai cuisine, sandwiches, and quick-service favourites, supported by proven operating systems and ongoing franchisor support. Situated in the well-established First Place Plaza, this highly visible storefront benefits from ample on-site parking and strong exposure. The plaza is surrounded by major tenants, grocery stores, shopping centres, medical offices, pharmacies, and dense residential neighbourhoods, creating consistent foot traffic and repeat clientele. The restaurant spans approximately 2,080 sq ft and is well laid out for efficient operations. Fully trained staff are in place, and training will be provided for buyers wishing to continue the current business model. A turnkey opportunity ideal for a first-time buyer, family operator, or experienced restaurateur looking to establish or grow a presence in the Niagara region. Lease and financials available upon request. (id:60365)
228 Sunny Meadow Court
Kitchener, Ontario
Welcome to this beautiful 3-bedroom, 3-bathroom detached home tucked away on a quiet cul-de-sac in a family-friendly neighborhood close to schools and everyday amenities. Enjoy the convenience of being just a 10-minute drive to Costco and a 6-minute drive to The Boardwalk Waterloo offering: groceries, a movie theatre, medical facilities, a gym, and a variety of shops. A unique layout welcomes you with a sun-filled entrance that extends to the second floor, creating a bright and inviting first impression. The main living area features a vaulted ceiling and California shutters throughout the home. Open-concept dining and kitchen spaces are ideal for everyday family living and entertaining, complete with a large island, breakfast bar, and built-in mini fridge. Recent updates include a new furnace and heat pump installed in November 2023 and a new water softener added in May 2025.Enjoy a backyard built for family fun with a covered deck, built-in barbecue holder, treehouse, and play area, offering space to grow and create lasting memories. Don't miss out and book your visit today! (id:60365)
78 Ryan Reynolds Way S
Ottawa, Ontario
Welcome to 78 Ryan Reynolds Way, a beautifully maintained 2-bedroom, 2.5-bathroom home located in the Orleans Convent Glen and Area in Ottawa. Step into a bright, welcoming foyer that flows into an open-concept main floor featuring a up-to date and top-of-the-line kitchen with granite countertops, ample cabinetry, tiled backsplash, under-cabinet lighting, stainless steel appliances including a gas range. The kitchen flows into an open concept combined dining/ living area with spacious seating for friends and family to enjoy. The cozy living room is highlighted by an electric fireplace set in a custom accent wall for full tv display. You'll also find a convenient 2-piece bath powder room on the main floor and a laundry closet with utility sink on the upper level. Upstairs, an extra-wide hallway leads to two comfortable bedrooms and an ensuite bath. The primary suite includes a large walk-in closet, and a luxurious feel. The finished lower level adds even more living space with a rec room/grand room perfect for hosting. A truly functional, modern and stylish home in an ideal family-friendly, desirable neighbourhood! (id:60365)
5607 Shillington Drive W
Mississauga, Ontario
Welcome to this immaculate, solid & very well maintained 2-Storey, Detached house, conveniently located within minutes of Heartland Town Centre. This beautiful property features 4Beds + 3Baths & a partially finished basement. Step into a bright, spacious & open layout foyer with a high ceiling & a circular oak staircase. Freshly painted walls throughout, updated parquet floor, modern quartz countertops & ceramic floor tiles in the kitchen. Plus a generous L shaped Rec Room in the basement with a sizeable Cold room under the front porch. This property will not disappoint even the most picky buyer. The list is long, so hold your breath: New Roof (2025), Windows (2019), Tankless Water Heater (2023), Furnace (2023), A/C + Central Vac & Gas Fireplace. Fully Tile Paved Backyard with Large Pergola & Awning + Natural Gas Line for Bbq, & outdoor electric outlet. Fenced Yard, Beautifully Landscaped Frontage with Interlock Walkway & Double Garage with 220V electric sub-panel ready for E.V. outlet. All of it can be protected by Security System (Setup Required). Did I mention Location? Aww... Location, Location, once more Location. Close To All Amenities, Schools, Four Winds Hollow Park within walking distance, Costco, Restaurants, Shopping Mall, Great Family Community. Within minutes to major HWY's. Property Shows Exceptionally with a living space of approx. 2100 sq.ft. without basement (id:60365)
115 - 1573 Rose Way
Milton, Ontario
This Luxury Stacked Townhome Dorset Model 1311 Sq ft built by Fernbrook Located Right In The Heart Of Milton. This Stylish & Spacious Home Features 2 Bedrooms & 2 Full Bathrooms, Open-Concept Layout Comes With Great Finishes, Creates An Inviting Space For Comfortable Living. Modern Kitchen With Extended Cabinets And Quartz Countertops And Undermount Sink. Second Floor Area Leads Out To A Spacious Terrace. Located In The Heart Of Milton. Show Anytime** (id:60365)
205 - 259 The Kingsway
Toronto, Ontario
Welcome to Edenbridge by Tridel, a refined and thoughtfully designed residence in the heart of The Kingsway. This expansive 2-bedroom suite offers 1466 sq. ft. of well-proportioned living space with a rare private terrace, delivering an exceptional blend of indoor comfort and outdoor living in a highly sought-after community. The modern kitchen features full-height cabinetry, integrated stainless steel appliances, and quartz countertops, opening seamlessly into the combined living and dining area. Wide-plank flooring, generous windows, and clean architectural lines enhance the sense of space, while a walk-out from the living room leads directly to the large terrace, ideal for entertaining, outdoor dining, or quiet relaxation. The primary bedroom includes a walk-in closet and a luxurious 5-piece ensuite, while the second bedroom offers its own 4-piece ensuite, providing excellent privacy and functionality. A convenient powder room, in-suite laundry, and thoughtful storage complete the interior, along with 2 parking spaces, one of which is an EV parking space and one locker included for added convenience. Residents enjoy access to a premium collection of amenities including a fitness centre, indoor pool, sauna, rooftop terrace, guest suites, and 24-hour concierge service. Ideally located near Humbertown Shopping Centre, parks, transit, and top-rated schools, this suite offers spacious, upscale living in one of Etobicoke's most established and desirable neighbourhoods. (id:60365)


