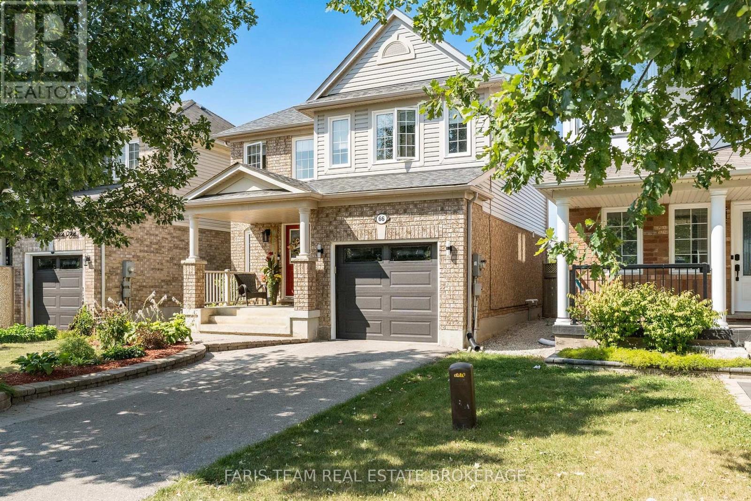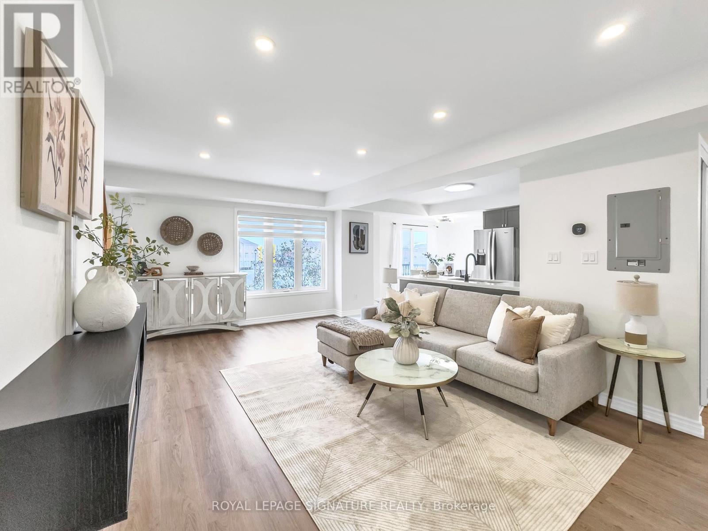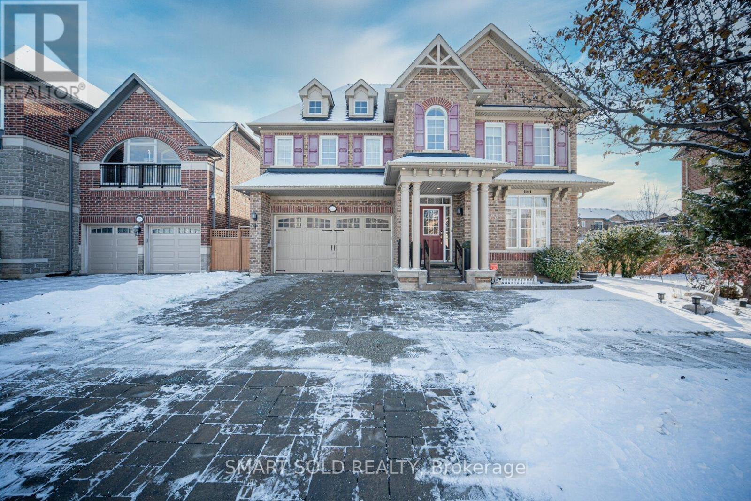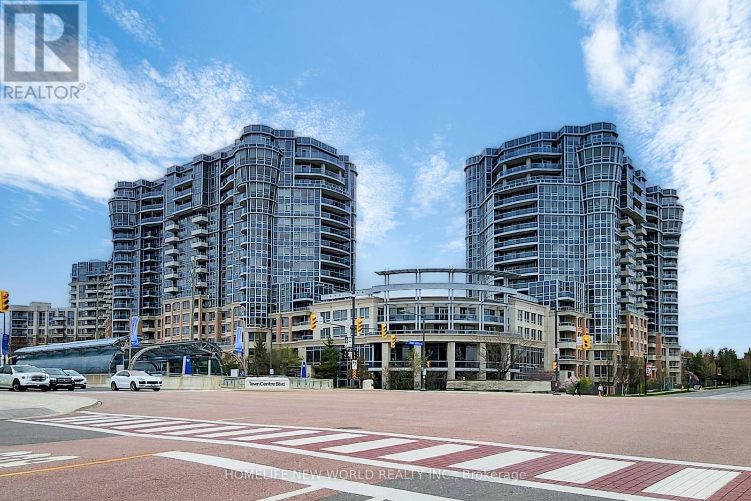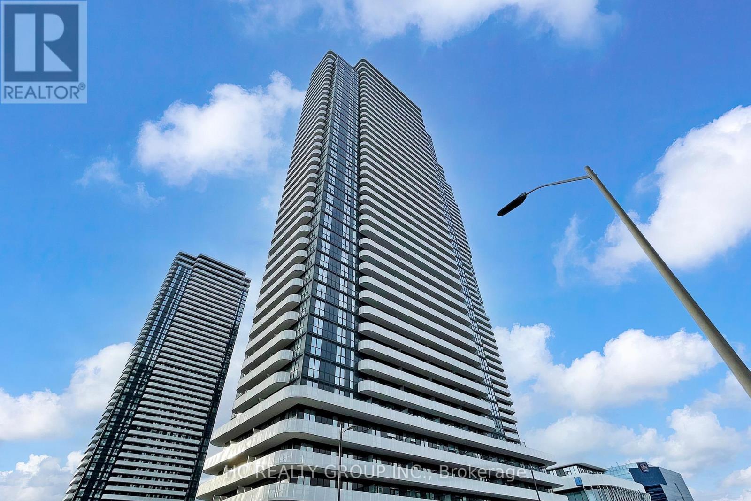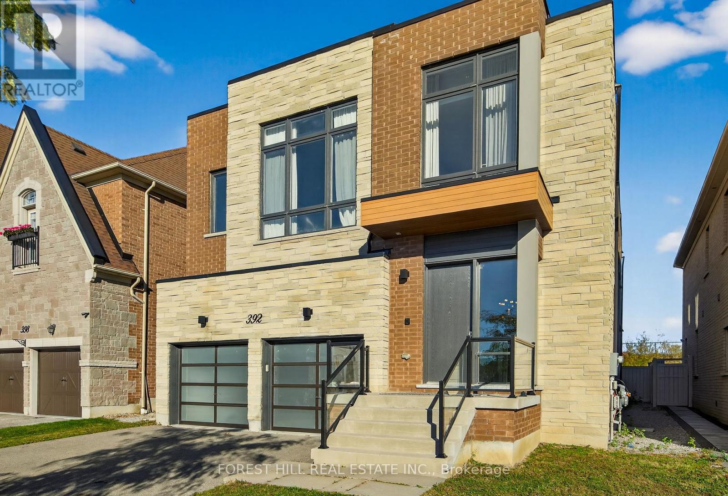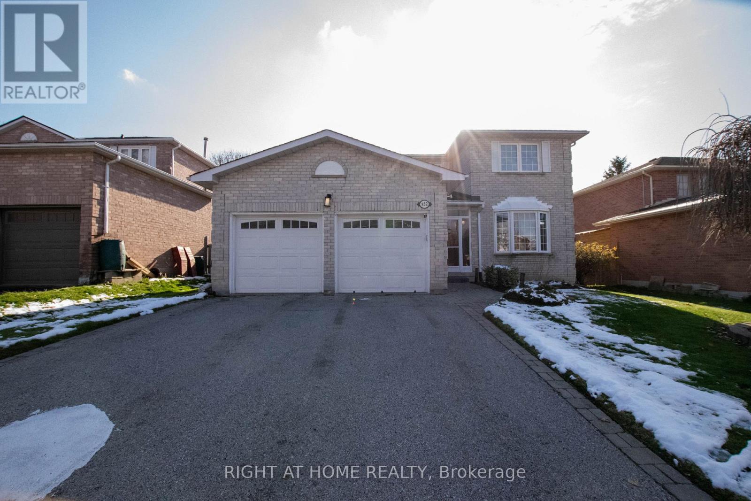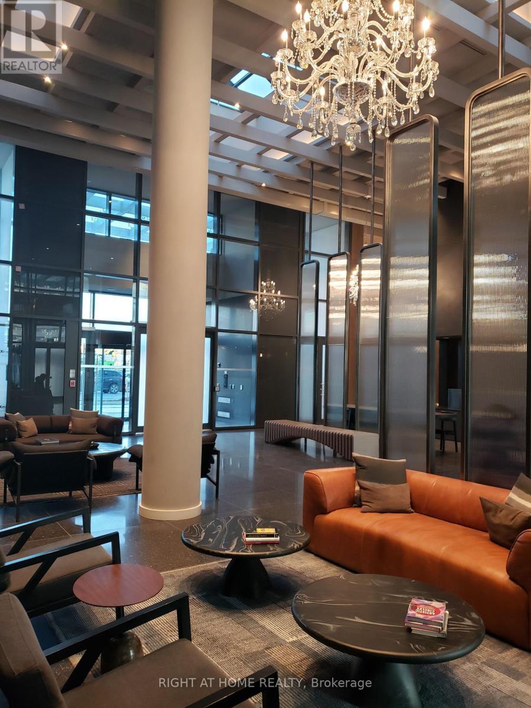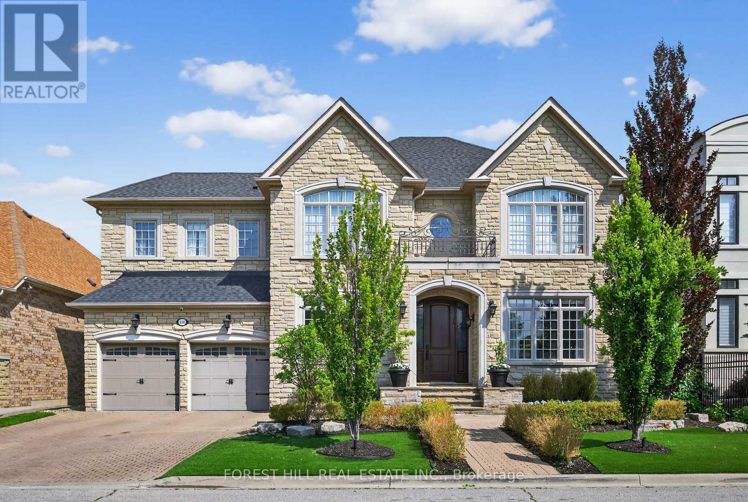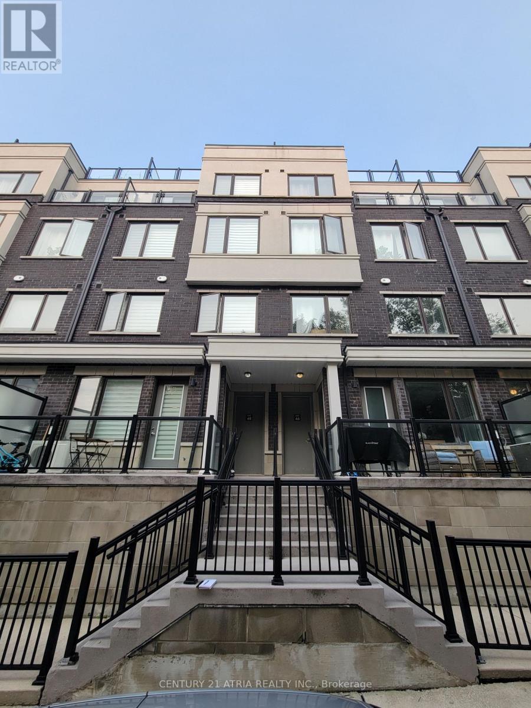66 John W Taylor Avenue
New Tecumseth, Ontario
Top 5 Reasons You Will Love This Home: 1) Impeccably maintained 2-storey home nestled in the heart of Alliston, offering serene views of the scenic fields 2) Beautiful heart of the home, the kitchen is a true showstopper, featuring elegant maple cabinetry, sleek quartz countertops, and a high-end gas stove, perfect for culinary enthusiasts 3) Prestigious details abound, including sophisticated crown moulding and gleaming hardwood floors that flow seamlessly throughout the home 4) Stylishly updated with new tile flooring in the front foyer and bathrooms, complemented by upgraded vanities that add a touch of modern luxury 5) Massive primary bedroom retreat providing a haven of tranquility, boasting large windows with picturesque views, a walk-in closet, and a luxurious ensuite bathroom. 1,401 above grade sq.ft. plus a finished basement. (id:60365)
2249 Bur Oak Avenue
Markham, Ontario
Welcome To This Beautifully Renovated Corner Unit Townhome In The Highly Desirable Community Of Greensborough. Meticulously Maintained And Tastefully Updated From Top To Bottom In 2024, This Oversized 2-Bedroom Plus Den Home Offers A Bright, Cozy And Spacious Layout Ideal For Modern Living. The Main Floor Features Upgraded Lighting, Potlights, And An Abundance Of Natural Light Throughout. The Recently Remodelled Kitchen Is Equipped With Quartz Countertops, A Custom Backsplash, And All-New Whirlpool Appliances (2024). All Bathrooms Have Been Completely Renovated (2024) With All Newer Fixtures, Vanities & Countertops. The Home Includes A Brand New A/C Unit (2025), Completely Renovated Balcony (2025), Newer Washer And Dryer (2024), A New, Fully Owned Hot Water Tank (2024), & A New Ecobee Smart Thermostat. New Custom Blinds Have Been Installed Throughout. The Primary Bedroom Features A Large Walk-In Closet & Beautiful Tray Ceiling Feature. Additional Highlights Include A New Front Door Along With Easy Underground Access To The Tandem Garage And Plenty Of Visitor Parking. Situated Close To Top-Rated Schools, Parks, Places Of Worship, Markville Mall, Highway 407, And Mount Joy GO Station, This Home Is Perfect For Those Seeking Comfort And Convenience. A Clean, Excellent Home Inspection Is Available. Too Many Upgrades To List! You Have To Come See It For Yourself! Just Move In And Enjoy - Don't Miss The Opportunity To Make This Exceptional Property Your New Home! (id:60365)
33 Earnshaw Drive
Markham, Ontario
One of a kind Luxury Residence Located In The Prestigious Victoria Square Community, Offering Over 5,000 SqFt. Of Finished Functional Living Space. This Builder's Model Home, Lovingly Maintained By The Original Owner, Features Numerous Upgrades Including A Whole House Water Filter And Drinkable Water System, Built-In Sound System, Smart Thermostat, Security Alarm System, And Professional Interlocking In Both The Front And Backyard. The Main Floor Boasts Hardwood Flooring, Pot Lights, And A 9 Ft Ceiling, Creating A Bright And Sophisticated Atmosphere. A Stunning Cathedral-Ceiling Dining Room Provides A Grand Setting For Entertaining. The Gourmet Open-Concept Kitchen Showcases Custom Cabinetry, Built-In Appliances, A Large Centre Island With Granite Countertop, And A Spacious Breakfast Area With A Walk-Out To The Rear Deck, Offering Seamless Indoor-Outdoor Living. The Second Floor Features Four Generously Sized Bedrooms And Three Full Bathrooms, Providing Comfort, Functionality, And Flexibility For Family Needs. The Primary Suite Offers A Spacious Layout With Large Windows And A Luxurious Ensuite Bath, Creating A Peaceful Retreat. The Fully Finished Basement Adds Exceptional Value, Designed For Multi-Generational Living With A Large Recreation Room, Modern Kitchen With Eat-In Area, Wet Bar, Gym Area, Library, Sitting Area, And A 3-Piece Bathroom. Perfect For Extended Family, Guests, Or Personalized Use. Ideally Situated In A Highly Sought-After Neighborhood, This Home Is Steps Away From Top-Ranking Schools Including Sir Wilfrid Laurier PS, Pierre Elliott Trudeau HS (FI), And Richmond Green HS. Enjoy Close Proximity To Parks, Community Centre, Costco, Home Depot, Supermarkets, And Major Shopping. Convenient Access To Highway 404 And GO Transit Makes Commuting Easy And Efficient. A Rare Offering That Combines Luxury, Space, And Prime Location-This Home Delivers Exceptional Quality And A Truly Elevated Living Experience. (id:60365)
3602 - 8 Interchange Way
Vaughan, Ontario
Brand-New Residence. Experience urban living in this 2-bedroom, 2-bathroom suite, with 1 underground Parking . Perfectly positioned on a high 36th floor with sophisticated clear views. 696 sq. ft., (plus balcony) Open-concept kitchen and living space, complemented by ensuite laundry and a full suite of premium stainless steel appliances. . Built-in refrigerator, dishwasher, stove, microwave, front-loading washer and dryer. World-Class Amenities featuring a state-of-the-art theatre, sophisticated party lounge with bar, fully equipped fitness center, elegant lounge and meeting rooms, guest suites, and an expansive terrace with BBQ area-offering a resort-inspired living experience. Basketball court, Soccer Field, Music & Art Studio. Ideally situated within the dynamic Vaughan Metropolitan Centre. Close to shopping, dining, entertainment, TTC , and wellness experiences. (id:60365)
Ph63 - 23 Cox Boulevard
Markham, Ontario
Prime Location! Prestigious Tridel Dorsay's Circa 2 At Markham Town Centre Boasts, Beautiful Penthouse Suite W/9 Ft Ceiling! Luxury Signature Suite W/Unobstructed Panoramic South View, Wrap Around Terrace, An angle of 270 Balcony, Crown Molding, Quartz Countertop, The Kitchen Features A Large Skylight. Hardwood Flooring Throughout, Bright And Sunny Filled. Large Laundry Rm. Lots Of Storage Space. Grand 2 Storey Lobby W/$$$ Amenities. Within Walking Distance To Coledale Public School & Unionville High Schoo, Parks, Restaurants, 24 Hr Concierge, Indoor Pool, Gym, Virtual Golf, Theatre, Guest Suites, Party Room Etc. Close To Hwy407 & 404. A Must See! (id:60365)
Basement - 36 Sharon Lee Drive
Markham, Ontario
Welcome To This Bright And Well-Maintained 2-Bedroom Basement Apartment Located In The Sought-After Berczy Neighborhood Of Markham, Near 16th Avenue And McCowan Road. This Brand New Finished Full Walk-Out Basement Features A Private Separate Entrance, A Spacious Living Room, A Full Kitchen, And A Private Laundry Area With Separate Washer And Dryer From The Upper Level. Enjoy Two Comfortable Bedrooms And A 3-Piece Bathroom, All In A Quiet, Family-Friendly Setting. This Home Offers Central Air Conditioning And Gas Heating For Year-Round Comfort. Located Close To Parks, Golf Courses, Top-Ranked Schools, Markham-Stouffville Hospital, And Public Transit, This Location Is Perfect For Professionals Or Small Families Seeking Convenience And Comfort. Utilities To Be Split Proportionally Based On Occupancy, With Four Occupants Living Upstairs. Unfurnished. 1 Parking Included. Only Suitable For Smaller Vehicles Similar In Size To A CR-V And May Not Be Fixed In One Specific Spot. As Other Parking Spaces Are Used By Larger Vehicles, Which Needed To Leave Early Morning At Least Once A Week. (id:60365)
2710 - 8 Interchange Way
Vaughan, Ontario
Brand New. 1 Bedroom+Den (with door can be used as a second bedroom) 10 Feet Ceiling. 1 Locker included. South facing Sunny and Bright. (id:60365)
392 Farrell Road
Vaughan, Ontario
Welcome to 392 Farrell Road, a modern, open-concept three-story dream home in the highly coveted Upper Thornhill Estates community. This stunning 4+1 bedroom, 5-bathroom residence offers approximately 4,254 sq. ft. above grade, featuring soaring 10-foot ceilings on the main floor and 9-foot ceilings on the second, with designer finishes and craftsmanship throughout. The main floor boasts a bright, open-concept layout with spacious principal rooms, a custom designer kitchen complete with high-end stainless steel appliances, large centre island, granite countertops, custom cabinetry, and walkout to a private backyard. The elegant living and dining room combination features a double-sided fireplace open to the family room, creating a seamless flow for entertaining and everyday living. A large mudroom with built-in storage offers direct access to the two-car garage. The second floor includes an office nook/media area ideal for working or studying, and four large bedrooms, each with its own ensuite bathroom and generous closet space. The primary suite impresses with soaring ceilings, floor-to-ceiling windows, a spa-like five-piece ensuite, and a massive walk-in closet. The third-floor loft provides additional living space with a full bathroom and a walkout to a private rooftop terrace featuring composite decking and glass railing-perfect for relaxing or entertaining under the stars. The partially finished basement includes a laundry room with front-loading washer and dryer, a large sink, and an unfinished area with high ceilings and a walk-up to the backyard. Ideally located in Upper Thornhill Estates, this exceptional home is steps from top-rated schools, serene nature trails, parks, and all of Vaughan's best amenities. Combining contemporary elegance, thoughtful design, and a prime location, this property offers the ultimate in luxurious family living. (id:60365)
832 Leslie Valley Drive
Newmarket, Ontario
Ready To Move In! Stylish Renovated 2292 Sqft 3 Bedroom + 4 Bath Home With Over $100,000 In Upgrades Including Converting 4th Bedroom Into The Primary Bedroom Extraordinary 5 Piece Ensuite And Walk In Closet. Well Located Detach Home In The Sought-After Huron Heigh-Leslie Valley Neighborhood Of Newmarket. Spacious Living Spaces Ideal For Any Family. Minutes From Schools, Parks, Major Highways, Transit, Costco. A Large Private Backyard Perfect For Outdoor Entertaining Or Relaxation. (id:60365)
1610 - 8 Interchange Way
Vaughan, Ontario
Availability: December 1, 2025Lease term: 1 year preferred; flexible on tenant screening. Bright, modern 1+den condo at 8 Interchange Way in Vaughan - perfect for a professional or couple who need a home office. Efficient open-plan layout with a separate den ideal for work or 2nd bedroom. Large windows and private balcony bring in lots of natural light. Brand new building with fast access to transit, major highways, and shopping.- Size & layout: One bedroom plus den; open-concept living/dining; private balcony.- Kitchen: Quartz counters; stainless steel appliances; full-size fridge and stove; built-in microwave.- Bathroom: Full bathroom with tub/shower.- Included: In-suite laundry ; building amenities: gym, party room, visitor parking, concierge.- Transit & location: Minutes from Vaughan Metropolitan Centre and public transit; quick access to Hwy 407 and 400; close to Vaughan Mills, shops, restaurants, and parks.- Neighbourhood: Quiet, safe community with easy commuting to Toronto and York Region amenities.- Ideal tenants: Working professionals or couples.- Price details: $1,950/month; first and last month's rent required; credit and background check required. (id:60365)
110 Cook's Mill Crescent
Vaughan, Ontario
Welcome to 110 Cook Mill Crescent an extraordinary residence nestled on the most sought-after street in the entire Valleys of Thornhill, one of Vaughan's most prestigious neighbourhoods. This stunning home offers a rare 60-foot frontage overlooking a tranquil pond, delivering total privacy and unmatched curb appeal in a truly elite setting. Boasting 4+2 bedrooms and 6.5 bathrooms, the home features complete customization and designer finishes throughout. A spectacular custom kitchen, completed in 2023, is equipped with top-of-the-line stainless steel appliances, a large island, and a stylish butlers pantry perfect for both everyday living and entertaining. All bathrooms have also been recently renovated with luxurious, high-end finishes. The main floor showcases rich hardwood floors, coffered ceilings, crown mouldings, wainscoting, and intricate custom millwork. The formal living and dining areas include a custom bar, while the spacious family room highlighted by a fireplace and custom media unit opens directly to your own private backyard oasis. Step outside to a resort-style retreat featuring a saltwater pool with a spillover hot tub, composite deck, beautifully landscaped gardens, a heated cabana, and mature trees offering complete privacy and tranquility. Upstairs, the oversized primary suite offers a luxurious ensuite and a spacious walk-in closet that can easily be converted into a fifth bedroom. The finished basement is a dream recreation space for families, including a custom wood and stone wet bar, a large rec room, two additional bedrooms, and an incredible sports and gaming playroom where kids can enjoy endless fun. The heated three-car tandem garage also features a private staircase with direct access to the basement, adding convenience and versatility.110 Cook Mill Crescent is a true masterpiece offering the perfect blend of luxury, privacy, and modern living in Vaughan's most coveted community. (id:60365)
48 - 300 Alex Gardner Circle
Aurora, Ontario
Time Village townhomes built by Treasure Hill Homes at Yonge and Wellington. Upper level unit with open concept living/dining room and kitchen with stainless steel appliances and large windows in each level. Two large bedrooms; 3-piece ensuite bathroom, his/her closet and walkout to balcony in master bedroom. Private rooftop terrace with unobstructed west view. Includes one underground parking and tandem locker. Close to all amenities and minutes to Aurora Go Station and Highway 404. Tenant pays for all utilities. (id:60365)

