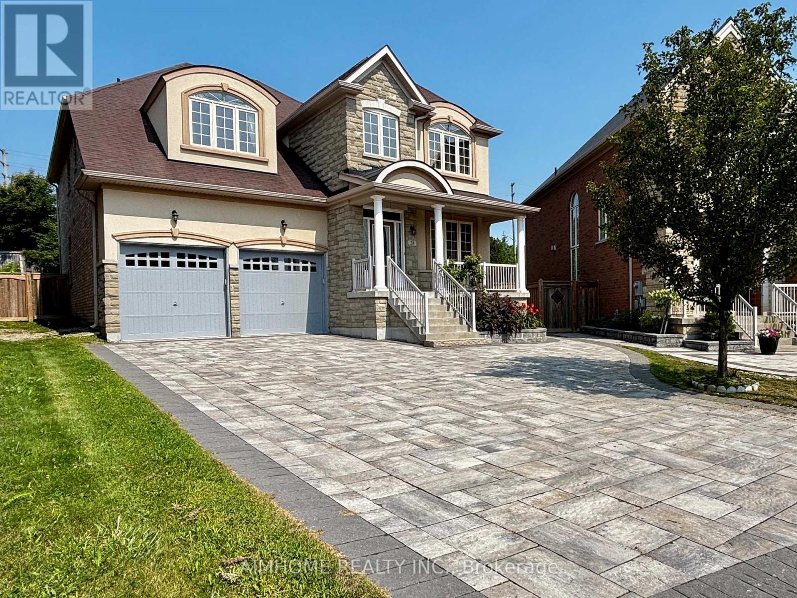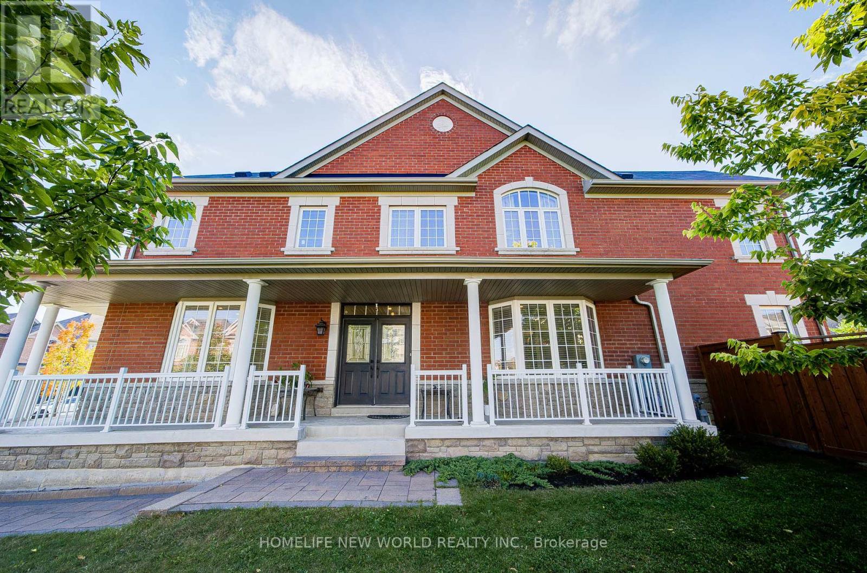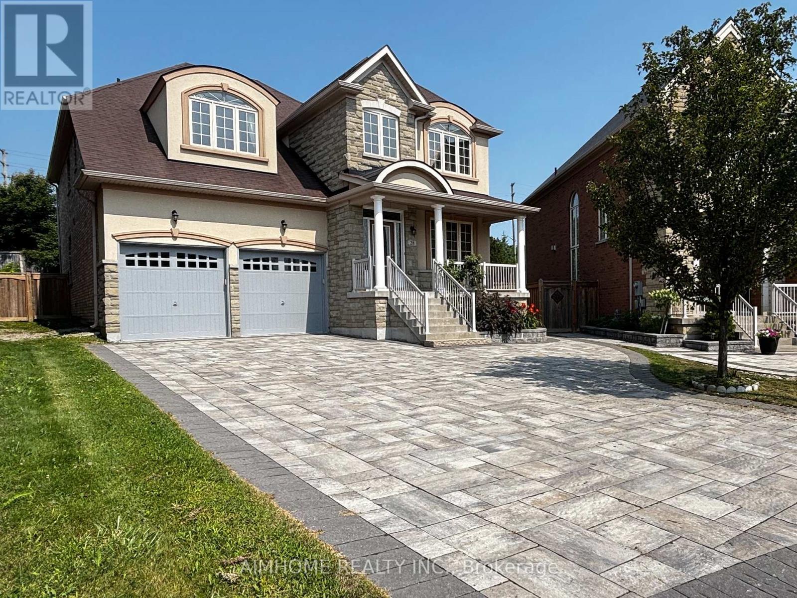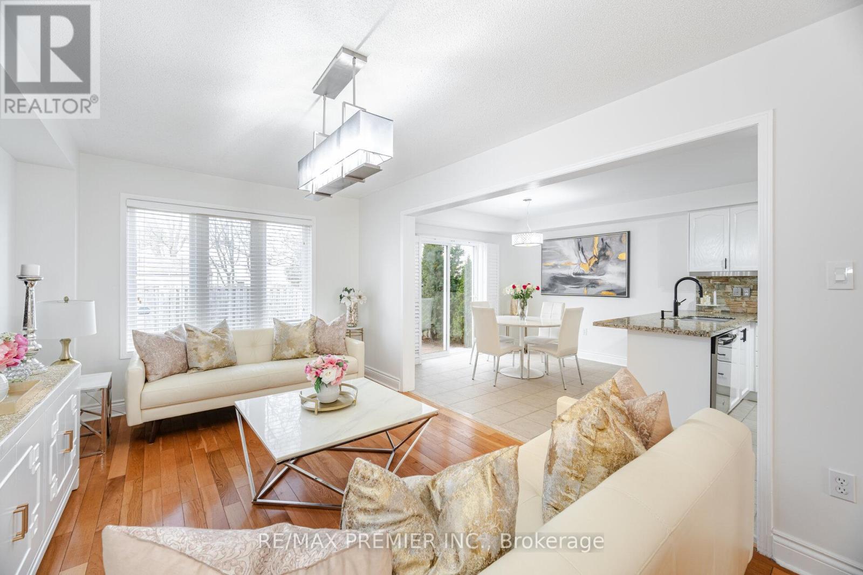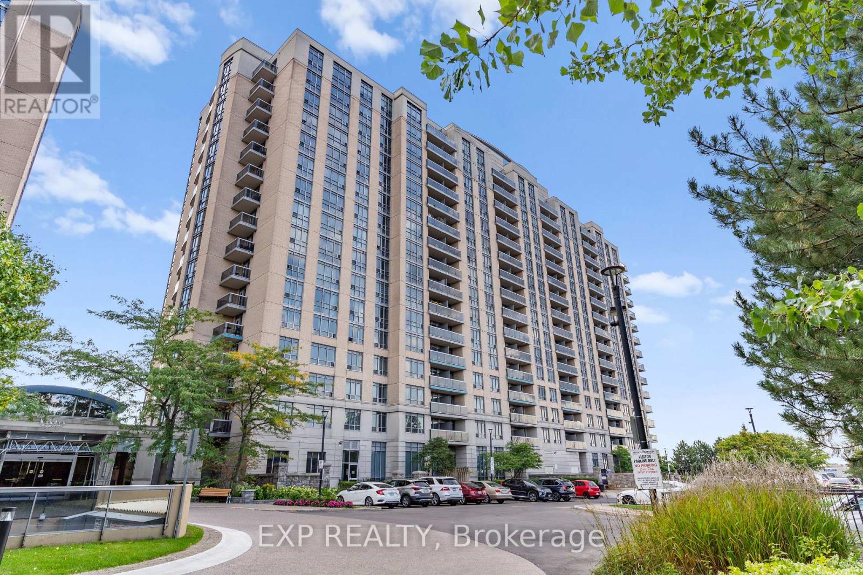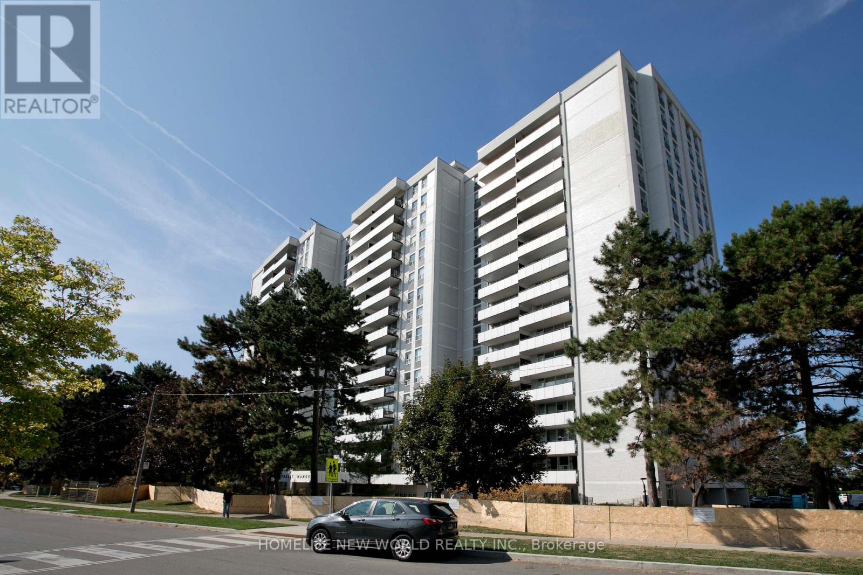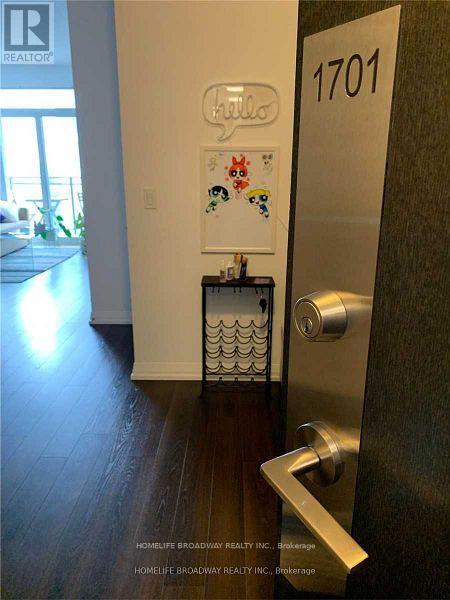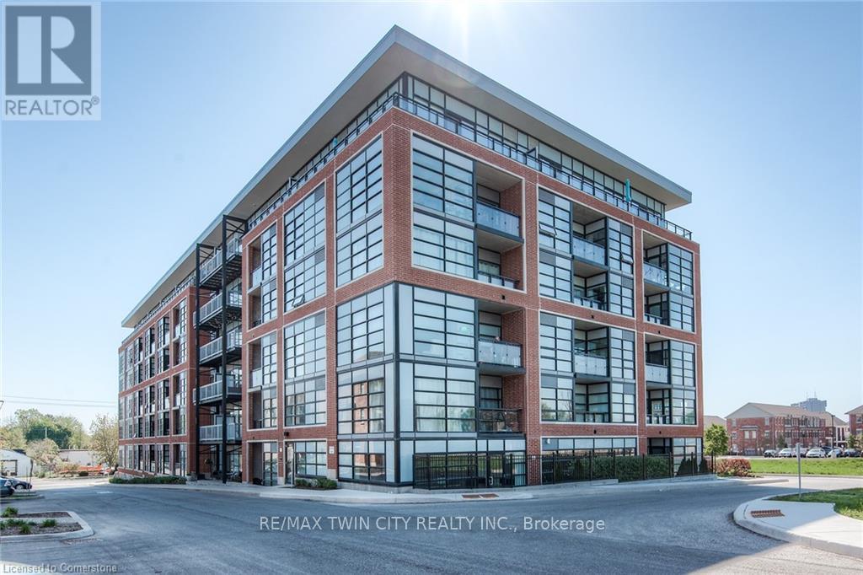28 Countrywide Court
Vaughan, Ontario
Price To Sale! This Stunning 4+1 Bdrms/5 Wrs Home In Upper Thornhill Estate Is Located In A Quiet Cul-De-Sac, 5,000+ Sq. Ft Of Living Space, Original Owner, Paid For 9,148 Sq.Ft Of Premium Lot! 9 Car Parking Space! 18' High Ceiling In The Living Room! All Windows Have A Clear View, Double Sink in the 2nd Washroom And the Shared Washroom. Professionally Finished Basement With Huge Recreation Area, Storage, An Oversized Bedroom And a 3-Piece Bathroom, Electric Fireplace, Electricity And Water Connections Are Ready For Building A Bar. Very Big Backyard With A Huge Deck And Home Park. Highly Ranked School Of St.Theresa Chs (AP Program) And Alexander Mackenzie High School (IB Program) Zone, Great Elementary & French Immersion Public Schools. Minutes to HWY 400, Golf Clubs, Shopping Malls, Public Transit, Private School And More. (id:60365)
2 London Pride Drive
Richmond Hill, Ontario
Rarely Offered Bright And Spacious Freehold End Unit Townhome (Like A Semi), around 2400 Sq Ft As Per Builder, biggest in the complex . 9 Ft Ceiling On Main Flr. One Of The Biggest Model In The Neighborhood. Open Concept, Upgraded Kitchen W/ Backsplash, stone Counter Top, And Brand New Stove. Huge Master Bedroom With 5 Pc Ensuite And Walk-In Closet. Two Ensuites On Second Flr. Upgraded Lights Through Out, Fresh Painted. Full unfinished basement . Fenced backyard with interlock No Side Walk.4 bedrooms, lus family room can be transferred to guest bedroom, basement can be transferred to two bedroom suite . (id:60365)
37 Fieldcrest Avenue
Clarington, Ontario
This newly renovated legal basement apartment offers two spacious bedrooms plus a versatile den that can be used as a home office, study, or guest room. Bright and cozy, the unit is self-contained and well laid out, with large windows and a glass entrance door that allow natural light to flow throughout the space. It includes two driveway parking spots and shared access to the backyard. Ideally located, the apartment is just a short 1km walk to transit, a 6min drive to Highway 401, and close to schools, shopping, dining, and all amenities. Conveniently situated adjacent to Oshawa, it is available immediately and welcomes young professionals, students and gainfully employed newcomers. (id:60365)
28 Countrywide Court
Vaughan, Ontario
This Stunning 4+1 Bdrms/5 Wrs Home In Upper Thornhill Estate Is Located In A Quiet Cul-De-Sac, 5,000+ Sq. Ft Of Living Space, Original Owner, Paid For 9,148 Sq.Ft Of Premium Lot! 9 Car Parking Space! 18' High Ceiling In The Living Room! All Windows Have A Clear View, Double Sink in 2nd Bedroom And Shared Washroom. Professionally Finished Basement With Huge Recreation Area, Storage, A Huge Bedroom And 3-Piece Bathroom, Electric Fireplace, Electricity And Water Connections Are Ready For Building A Bar. Very Big Backyard With A Huge Deck And Home Park. Highly Ranked School Of St.Theresa Chs (AP Program) And Alexander Mackenzie High School (IB Program) Zone, Great Elementary & French Immersion Public Schools. Minutes to HWY 400, Golf Clubs, Shopping Malls, Public Transit, Private School And More. (id:60365)
117 Professor Day Drive
Bradford West Gwillimbury, Ontario
Step into this Beautiful 4 + 1 Bedroom Home located in the Heart of Bradford. Open-Concept Layout featuring a Family room & a Dining area, Kitchen with Stainless Steel Appliances, Hardwood Floors throughout, New Roof July 2024 and Main & Second level Painted in July 2024. Interlock Driveway. Spacious Bedrooms. Large Master Bed W/Walk-In Closet W Custom Built Ins. Basement Is Finished with a Kitchen and with 1 Bedroom and a 3-piece bathroom and a Separate Access Through the Garage. Located in a Desirable, Family Friendly & Safe Neighbourhood. This Home is Perfect for Families seeking a New Chapter, New Memories or For Investors. This home is Well Maintained and cared for. Close to Schools, parks, shopping, grocery stores, restaurants, Community Centre, library and transit, Hwy 400 and much more! (id:60365)
742 - 18 Mondeo Drive
Toronto, Ontario
Executive condo in a prime Scarborough location! This bright and spacious 2-bedroom, 2-bath unit features an open-concept layout with a large den perfect for a home office or guest space. Enjoy a modern kitchen, well-appointed living and dining areas, and a south-facing balcony with stunning, unobstructed views of the Downtown Toronto skyline.The primary bedroom includes a private ensuite, while the second bedroom is located next to a full second bath. This unit comes complete with 1 underground parking spot and a large locker for added storage.Located just minutes from Hwy 401, Kennedy Subway Station, 24-hour stores, schools, parks, and more. Enjoy access to top-tier building amenities, including a 24-hour concierge, fitness centre, indoor pool, party room, and guest suites.A perfect blend of comfort, convenience, and city views this condo checks all the boxes! (id:60365)
Unit F - 72 Jones Avenue
Toronto, Ontario
Unit F at Jones House delivers three full levels of functional living in the heart of Leslieville. 961 sq ft inside plus 420 sq ft outside across two balconies and a rooftop terrace. The main floor is wide open with a proper kitchen, full-size appliances, walkout to a private balcony, a powder room, and space to live and eat without compromise. Upstairs are two bedrooms and 1 full bathroom. A private balcony off the 2nd bedroom and a 300 sq ft rooftop terrace give rare outdoor flexibility for dining, lounging, or working. Built as a true rental with soundproofing, energy efficiency, and Bell Fibe internet included. Professionally managed landlords provide stability with no risk of owner move ins. Pet friendly. (id:60365)
702 - 20 Forest Manor Road
Toronto, Ontario
New Renovated, Large size Corner unit, one parking , new appliances ( oven, refrigerator, All in one washer and dryer combo, range hood ) a Bright large size 2-Bedroom Condo with big windows and beautiful Views in Prime Location! a huge balcony facing west overlooking the park give you a nice and peaceful relax. Large master room has ensuite washroom. location! location! location! Walking distance to supermarket, Don Mills Subway Station, Fairview Mall, close to Highways 401/404, schools, hospitals, banks. Furniture in the unit can stay or move. (id:60365)
Rear Basement - 252 Codsell Avenue
Toronto, Ontario
Look No Further For Upscale One Bedroom Yorkdale Living At An Affordable Price! The Search Is Over As You Will Not Find Comparably Finished Square Footage Available With Parking AND Private Laundry At A Better Price. Enjoy A Thoughtfully Laid Out, Large One Bedroom Suite With Large Storage Den. Ample Closets In Every Room Including In Primary Bedroom. Large Kitchen With Eat In Space and A Light Filled Living Room With Gas Fireplace. Access All of This From A Rain and Snow Free Covered Private Staircase. One Parking Space, Ensuite Laundry, Hydro and Water Included! Walk To Transit and TTC Subway! (id:60365)
1701 - 55 Ann O'reilly Road
Toronto, Ontario
Luxury Tridel Alto Condo Spacious 1 Bdrm + Den Unit Higher Floor with North View, Open Concept. This Unit Features a Balcony, Modern Stainless Steel Appliances, a Gorgeous Kitchen & Laminated Flooring for ease of cleaning, Amazing Hotel Amenities, 24 Hr Concierge, Walking to Don Mills Subway, Restaurants... Photos from Previous Listing. No Smoker & No Pet Please! (id:60365)
210 - 15 Prince Albert Boulevard
Kitchener, Ontario
Welcome to the Victoria Commons! Just a short walk to the GO Train Station and GO Bus Station, VIA Rail, LRT and public transit hub. Just 10 mins walk to Centre in The Square, Breithaupt Park & Community Centre, Spur Line Trail, hospitals, shopping, Google office, School of Pharmacy & Downtown Kitchener/Uptown Waterloo. Easily connect to highway access within two minutes of driving and just 10 mins drive to UOW, Laurier and Conestoga College. This unit features a modern layout with open concept living including den, two full bathrooms and primary ensuite, in-unit washer/dryer, private balcony, carpet-free, custom blinds and under cabinet LED lighting. Kitchen provides plenty of modern cabinets, quartz countertops, double sink, 4 stainless steel appliances. Den can easily be used as a second bedroom or home office. Enjoy the bright and open space provided by the floor-to-ceiling windows, northern facing exposure for perfect temperature regulation, consistent view and great for admiring the peaceful neighbourhood. Heated underground owned parking (#15 on P2; right across from doors to elevators), private locker (#45 on P1), modern exercise room (1st floor, enter, turn right down hallway, at end of hall) and party room (next to exercise room). This is a one-of-a-kind home in a great location you do not want to miss, book your showing today! (id:60365)
110 Surrey Street E
Guelph, Ontario
Welcome to 110 Surrey St E, a truly unique downtown Guelph property blending charm, comfort, and versatility. This 1.5-storey detached home boasts 2 bedrooms, 2 bathrooms, and 1,176 sq ft of light-filled living space.Inside, the open-concept main floor is designed for connection. Cook and entertain with ease while friends gather in the living area, warmed by the fireplace. The kitchens central island, complete with overhead pot rack, creates a natural hub, and the main floor also features a convenient 2-piece bath with new stacked washer/dryer. A versatile bedroom with closet and window can double as a private office.Two entrances, one at the front and one leading directly to a fully fenced courtyard, enhance flow and privacy. The courtyard offers a stone patio, a shed for storage or hobbies, and space for pets and gatherings. Upstairs, the expansive loft-style primary suite is a private retreat, complete with a full bathroom, abundant natural light, and a walkout deck for your morning coffee or evening unwind.The propertys rare commercial zoning offers flexibility for a live/work setup, and the private driveway provides plenty of parking. Just steps from shops, cafés, parks, and transit, this home is perfect for first-time buyers, small families, or entrepreneurs seeking a vibrant downtown lifestyle. (id:60365)

