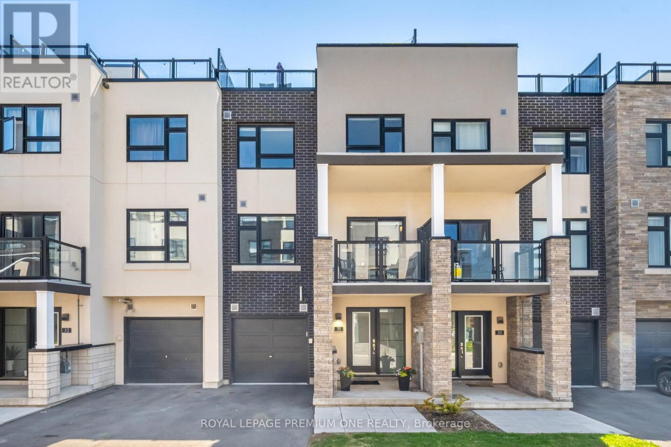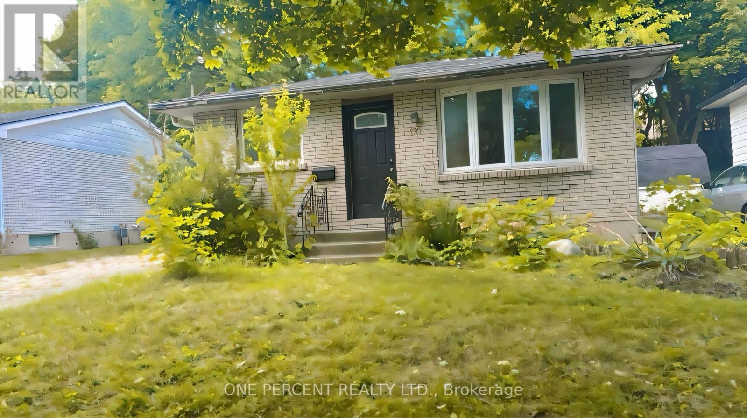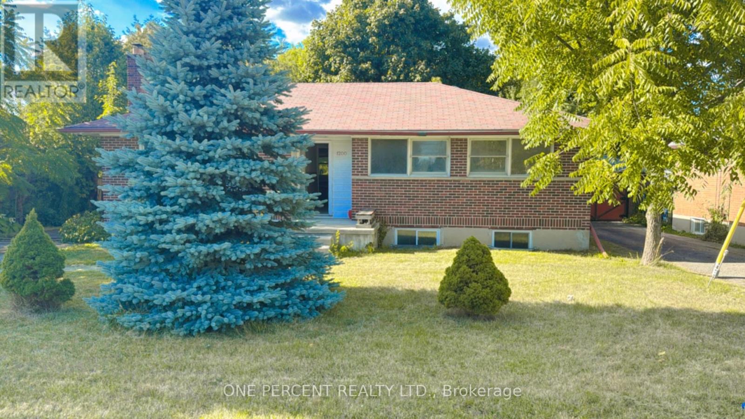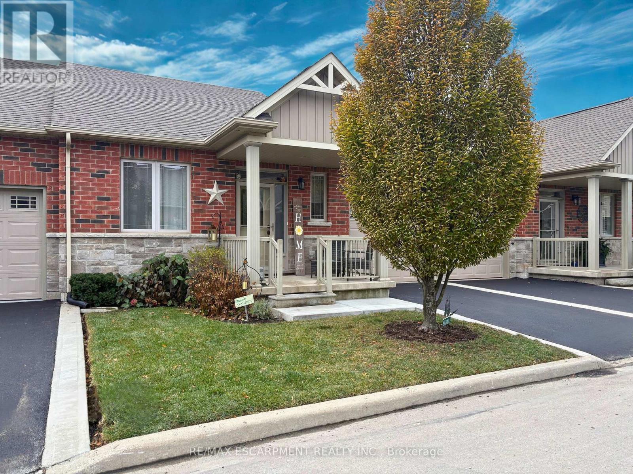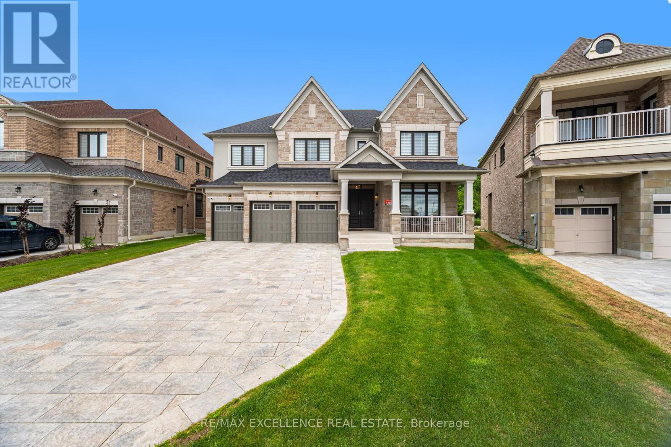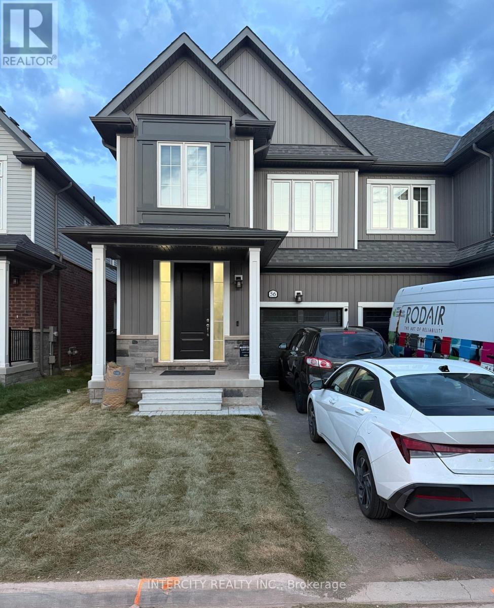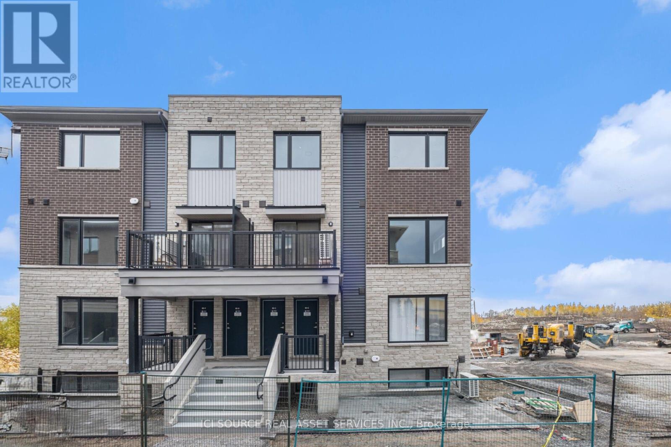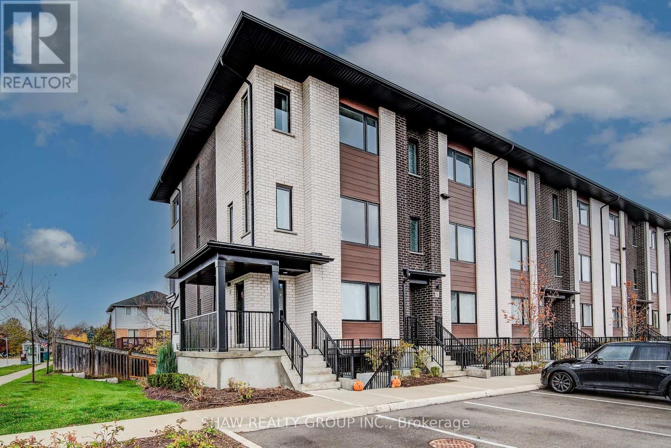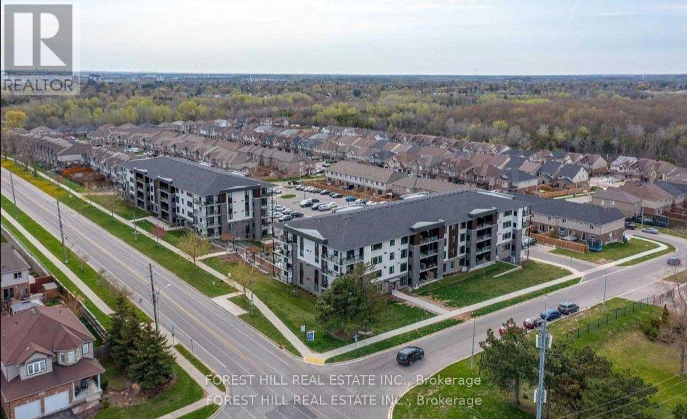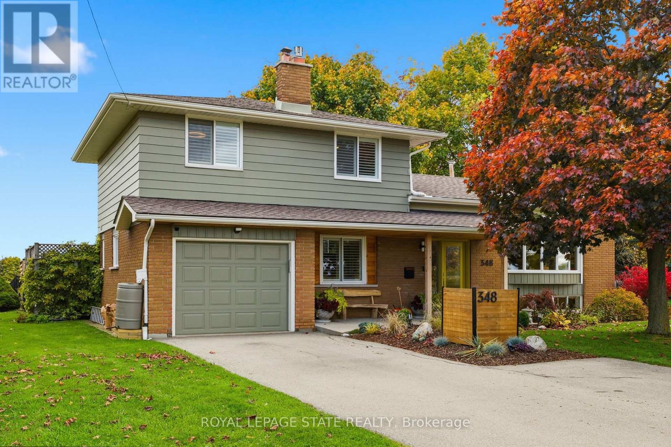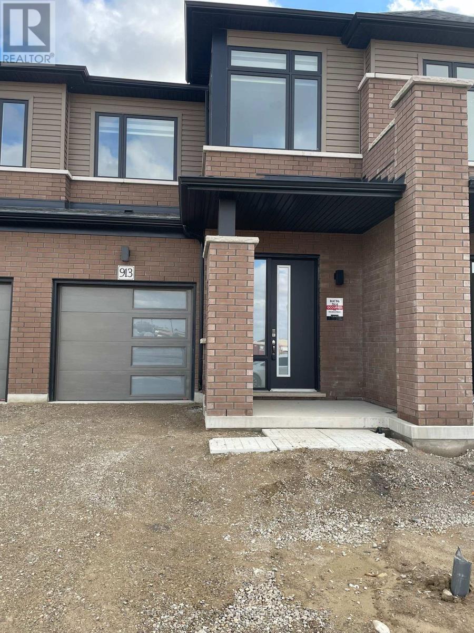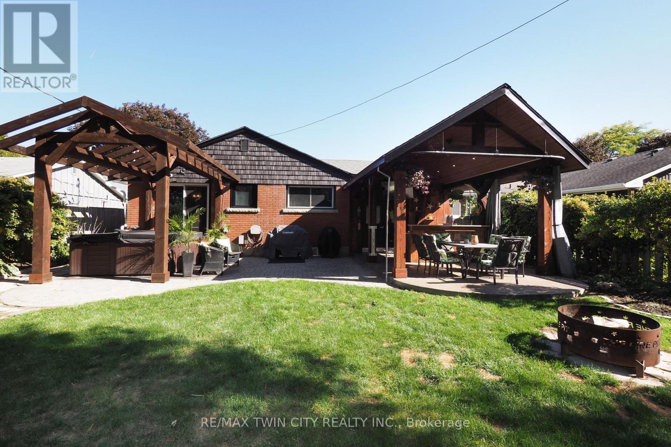31 - 1121 Cooke Boulevard
Burlington, Ontario
Gorgeous 3 story townhome with rooftop terrace! Walkable access to Aldershot GO, very close proximity to the QEW, 403, + 407. A commuter's dream! Tastefully decorated and immaculately maintained. This home features 2 bedrooms, 3 bathrooms, 9 ft ceilings, single car garage plus private driveway for 1 more car. The ground floor features a spacious foyer with direct access to garage and basement. The floorplan offers open concept kitchen with center island, SS appliances, quartz counters, combined with living and dining rooms which features wall to wall windows offering plenty of natural light, wide-plank flooring, electric fireplace and sliding door access to the balcony. On the third floor you will find the primary bedroom complete with a 4pc ensuite and walk in closet. A second bedroom with double closet has access to their own 4pc bathroom which includes the stacked washer/dryer. The 4th level brings you to a huge, oversized rooftop terrace where you can enjoy BBQs, dine al fresco and lounge while enjoying the sunset. A short 10-minute drive will bring you to downtown Burlington where you can enjoy long walks along the boardwalk, shopping, markets, entertainment and many delicious restaurants. Your dream home awaits! (id:60365)
131 Paperbirch Crescent
London North, Ontario
Spacious 6-Bedroom Home Near Western University - For Lease! Don't miss this incredible opportunity to lease a detached three-level back split at 131 Paperbirch Crescent, just minutes from Western University. This bright, spacious, and well-kept home offers comfort, convenience, and independence in a highly desirable area close to campus. The main floor features a sunny, south-facing living area with a large front window that brings in natural sunlight, a kitchen with breakfast area, and an adjoining dining space. Just a few steps up, you'll find three bedrooms and a three-piece bathroom. The walk-up lower level includes a separate entrance, a second kitchen with its own appliances, three additional bedrooms, a three-piece bathroom, and a cozy living area with above-grade windows providing plenty of natural light and fresh air. The hot water tank is owned, so there is no rental fee-saving additional monthly costs. Enjoy outdoor living with a deck, side bench seating, and a spacious backyard-perfect for relaxing or gathering outdoors. Conveniently located close to Western University, University Hospital, bus routes, grocery stores, coffee shops, and popular restaurants and entertainment options in downtown London, including The Morrissey House, Cintro on Wellington, and Lucy's Pizza & Cocktails.Clean, spacious, and move-in ready. Don't wait-book your showing today and secure this great home near campus! (id:60365)
1200 Huron Street
London East, Ontario
6-Bedroom Home Near Western University for Rent! Looking for a bright and spacious place to call home in London? Welcome to 1200 Huron St, a comfortable detached raised bungalow offering generous living space with 6 bedrooms and 2 full bathrooms - 3 on the main floor and 3 in the lower level - providing plenty of room for privacy, work, and relaxation. Enjoy a large, open living area with a big south-facing window that fills the space with natural light, plus a modern kitchen with plenty of room for cooking and dining. The lower level includes its own living, dining, and kitchen area complete with appliances, along with a separate entrance from the backyard, offering excellent flexibility for shared living arrangements. Each bedroom has its own window and bright atmosphere, and there's on-site laundry, a huge backyard, four private driveway parking spaces, and an owned hot water tank - meaning no rental fees to worry about, saving tenants money each month. Conveniently located close to Western University, bus routes, shopping, Beacock Library, parks, and local amenities, this property offers both comfort and convenience in a desirable London location. Groups or individuals are welcome! Don't miss this opportunity! Book your private showing or group viewing today! (id:60365)
4 Hillgartner Lane
Hamilton, Ontario
Welcome Home to this beautifully built John Bruce Robinson Bungalow! This community awaits in sought-after Binbrook Heights, a well-maintained retirement neighbourhood. 4 Hillgartner Ln is a tastefully upgraded, 1 Bedroom, 2 bath beauty quietly nestled at the rear of the complex. Some of the many features include hand-scraped hickory hardwood throughout the main level, exquisite Quartz Kitchen counters, a corner gas fireplace in the incredibly spacious living room, oversized Primary bedroom ensuite with glass shower doors, and so much more! Front porch and plenty of privacy with a perfectly crafted rear deck in the backyard haven. The massive basement space awaits a creative eye and finishing touches, with a bonus rough-in for a 3rd bathroom. Complete with an oversized single-car garage and driveway this exceptional home offers a rare blend of comfort, style, and tranquil living in an unbeatable location. The low condo fee includes all outside maintenance, snow removal, and also a cable package! (id:60365)
78 Appleyard Avenue
Vaughan, Ontario
A rare opportunity to experience true luxury living on a premium pie-shaped ravine lot, with $400K spent on the lot premium alone. This exceptional residence is crafted by a top-tier executive builder, with over $400K in upgrades, all professionally completed through the builder. Showcasing two opulent primary suites with private balconies, spa-inspired 6-piece ensuites, and heated floors. The elevator provides seamless access to all levels. The main floor features a versatile library with a full ensuite, perfect as a 6th bedroom. The chefs kitchen impresses with a stunning 16-ft quartz island, Wolf range, Sub-Zero fridge/freezer, and extended custom cabinetry. Additional highlights include full smart home wiring, an integrated security system, a 3-car garage with EV charging, and parking for 8+ vehicles. Set on a pool-sized ravine lot, this home defines luxury, privacy, and exceptional craftsmanship. (id:60365)
56 Brown Street
Erin, Ontario
Almost new 1-year-old 4-bedroom modern semi-detached In The Heart Of Erin. The Open-Concept Main Level Features High Ceilings, Upgraded Hardwood Flooring, a Modern Kitchen with Quartz Countertops, and overlooks the living and dining room with hardwood flooring. A 5-piece ensuite bathroom and a walk-in closet accompany the spacious primary bedroom. Three Additional Bedrooms Generously Sized. Bathrooms With Upgraded Finishes. Live In This Stunning Home Nestled In A Friendly, Oriented Neighbourhood. Minutes From Rated Schools, Parks, Hiking Trails And A Variety Of Local Amenities. Simply Move In And Enjoy. (id:60365)
12 - 801 Glenroy Gilbert Drive
Ottawa, Ontario
AVAILABLE NOW!! Welcome home to 801 Glenroy Gilbert Rd - Unit 12, a corner 2-bedroom, 2-bathroom apartment in one of Nepean's newest and most desirable developments. Situated in the vibrant Barrhaven community, this stunning residence offers a perfect combination of comfort, contemporary design, and convenience - ideal for couples or professionals! Features: In unit laundry Fenced outdoor space Underground parking included Heat Recovery Ventilation (HRV) system installed for enhanced air quality and comfort Utilities extra. Location: Situated in the booming Barrhaven neighbourhood of Nepean, at Glenroy Gilbert Drive - close to shops, restaurants, and everyday amenities. Just minutes from RioCan Marketplace, transit routes, parks, and green spaces for active living. Easy access to major roadways, making your commute or daily errands simple and stress free. Criteria: No pets Non smoking unit/premises One year lease minimum First and last month's rent required. *For Additional Property Details Click The Brochure Icon Below* (id:60365)
4 Lily Lane
Guelph, Ontario
Welcome to 4 Lily Lane, Guelph - a beautifully upgraded townhome in the desirable Pulse Towns community. With roughly $30,000 in builder upgrades, this 3-bed, 3-bath home blends modern design with everyday comfort. The stunning kitchen features an extended 10-foot island with quartz gables, Carrera White quartz countertops, all-white soft-close cabinetry with dovetail drawers, a gas stove rough-in, fridge water line, and a tiled backsplash. Enjoy carpet-free living with 7 mm AquaPlus luxury vinyl plank flooring throughout, including the stairs. Bathrooms are finished with quartz vanities, one-piece toilets, and upgraded fixtures. Added touches include pot lights in the living, dining, and primary bedroom, a custom walk-in closet organizer, and a frosted glass front door for privacy and style. Built by Marann Homes, this turnkey property offers premium finishes, thoughtful upgrades, and a prime location close to parks, schools, and amenities. (id:60365)
110 - 104 Summit Ridge Drive
Guelph, Ontario
Quiet, Pet Friendly, Very Affordable Low Rise Condo At Grange Hill Point. Beautiful Walking andBike Trails. Golf Course, Shopping, Schools, Community Centre, Everything You Need Just MinutesAway. Close To Hwy, Downtown Guelph & Bus Stop! Very Clean, Freshly Painted 1st Level Unit Has AnEasy Exit Right Next Door To The Outside Exit. (id:60365)
348 Sydenham Road
Hamilton, Ontario
At the top of Sydenham Road awaits this beautifully maintained and updated four-level side-split. This completely turnkey property boasts 3 beds, 2.5 baths, and over 1400 square feet of living space, and engineered hardwood throughout! Situated on over a half acre with a large fully fenced yard, this property offers the perfect combination of rural living while being near minutes to all amenities including the Olde town of Dundas and Waterdown. Undergoing an almost complete transformation since 2022 this home has had almost every square inch updated with great care and attention to detail. Enter into the bright foyer, with updated tile and recent (2024) front door. A few steps up you're into the bright open concept living/dining room with engineered hardwood and fabulous sunset views over the neighbouring farmland. Into the updated, function kitchen with it's warm cabinetry and updated appliances (2022 & 2024)it overlooks the main floor family room which features a gas fireplace and patio doors to a large, landscaped fenced yard. Also on that level is the garage entrance and 2 pc bath conveniently located to the backyard. The upper bedroom level features 3 large bedrooms, all updated with engineered flooring, fresh decor, a 3 pc bath and a 4 pc ensuite. The lower level features a large rec-room, which is currently being used as a primary bedroom, and the laundry utility room. there is also a crawl space level which doubles as great storage space. This large country near the city home is perfectly suited for outdoor enthusiasts with its proximity to The Dundas Peak and Websters Falls. There are additional updates within the past 3 years, a list can be shared. (id:60365)
913 Douro Street
Stratford, Ontario
Brand New Townhome in Avon Park - Move-In Ready! Welcome to one of the first homes available in Avon Park by Cachet Homes, located in Stratford's desirable east end. This 3-bedroom, 3-bathroom townhome blends bright, modern design with a smart, functional layout-perfect for families and professionals alike. Main Level Highlights: Open-concept living, dining, and kitchen-ideal for entertaining Stylish 2-piece powder room Sleek finishes and abundant natural light Upper Level Features: Spacious primary suite with a luxurious 4-piece ensuite and oversized walk-in closet Two additional bedrooms and a full bathroom Convenient second-floor laundry with generous storage. Additional Perks: Two parking spots (garage + driveway) Fully equipped with appliances and garage door opener. Prime Location: Close to shopping, restaurants, and everyday amenities Quick highway access to the KW Region. This home is move-in ready and available immediately-be the first to call it yours! (id:60365)
50 Highman Avenue
Cambridge, Ontario
Welcome to this beautifully updated bungalow fully finished living space approx 1,850 sq ft in desirable East Galt, ideally located near schools perfect for families seeking comfort and convenience. From the moment you arrive, the homes curb appeal shines with its brick and vinyl exterior, recessed soffit lighting, and double driveway for up to four vehicles. The single-car garage doubles as a workshop with cabinets, an overhead gas heater, and a rear door leading to the backyard. Inside, a warm and inviting layout awaits. The oak kitchen features ample cabinetry, generous counters, ceramic flooring, and appliances, flowing into a bright dinette. The cozy living room offers hardwood floors, recessed lighting, and a gas fireplace ideal for relaxing or entertaining. Down the hall, the fully renovated main bath impresses with cathedral ceilings, a freestanding soaker tub, glass shower, floating vanity, private toilet area, and sleek black fixtures. The primary bedroom is a true retreat with a cathedral ceiling, feature wall, walk-in closet with built-ins, and patio doors to your private backyard paradise. A second bedroom completes the main floor. The separate side entrance leads to a fully finished basement perfect for extended family or an in-law suite. It includes two large bedrooms, a stylish 3-piece bath with glass shower and floating vanity, cold room, finished laundry with cabinetry and counters, and a flex space ideal for an office, den, or future kitchenette. Step outside to an entertainers dream yard. Off the garage is a 21 x 12 exposed aggregate patio with a custom outdoor bar featuring a bar fridge, kegerator, and dining space under a timber-framed pavilion with recessed lighting, ceiling fan, and TV mount perfect for game day. Relax in the hot tub under a pergola or enjoy the firepit beside the pond and waterfall. A storage shed completes this incredible space. Modern comfort, outdoor luxury, and flexible living all in one exceptional East Galt home. (id:60365)

