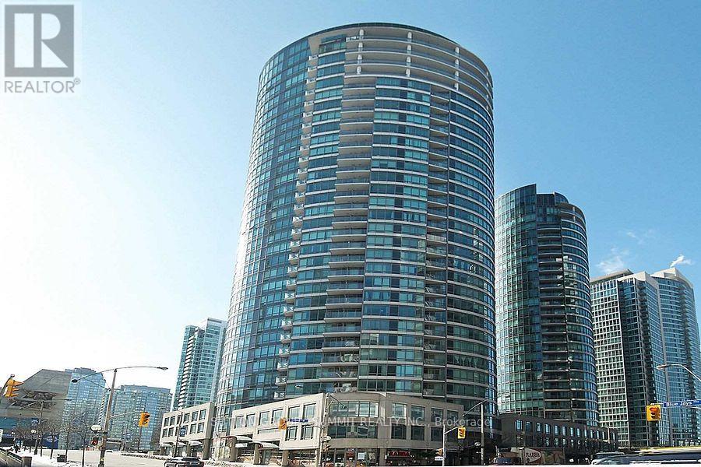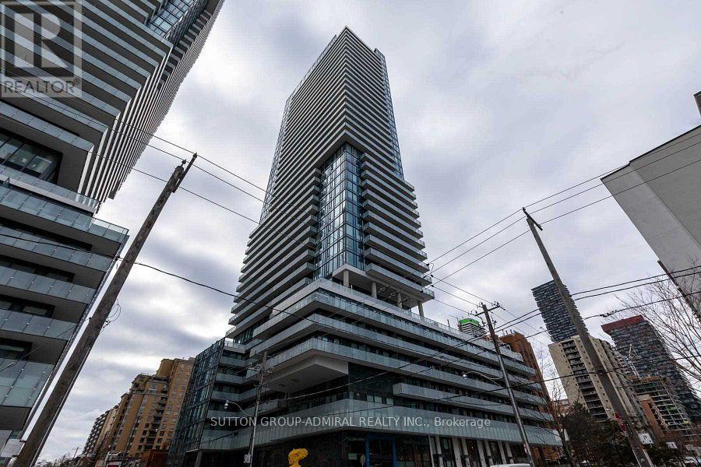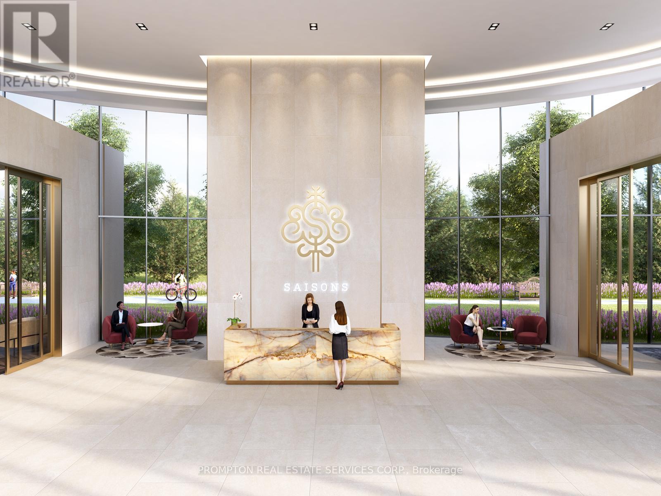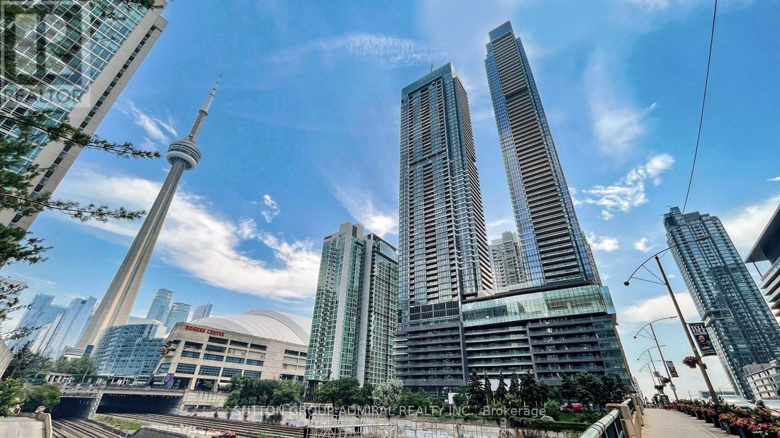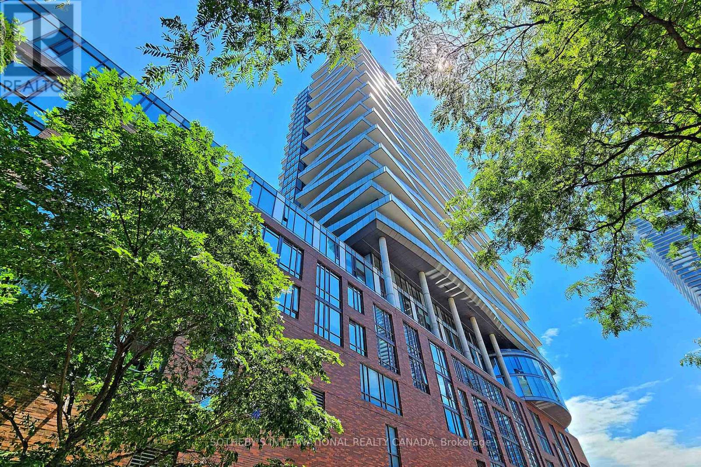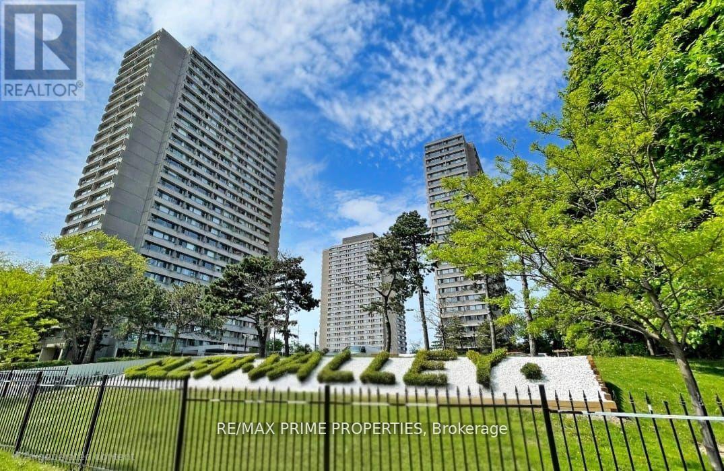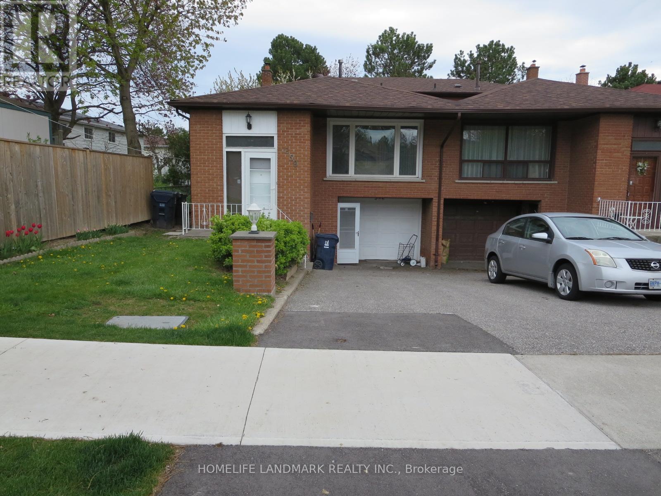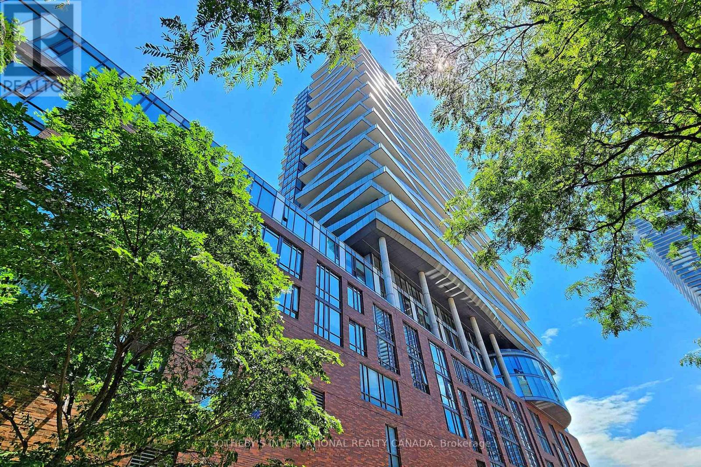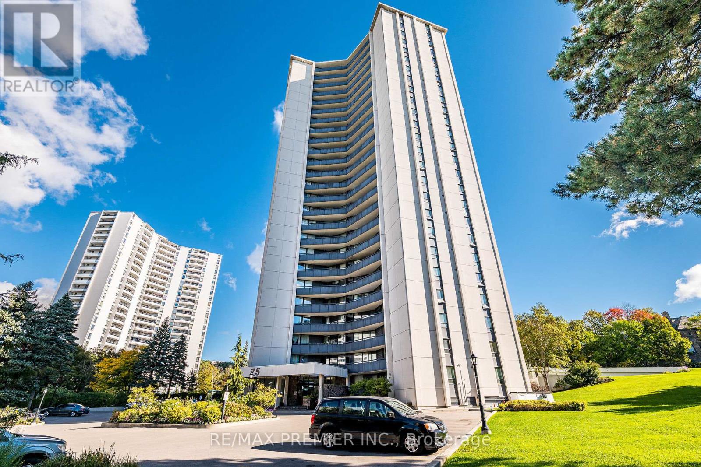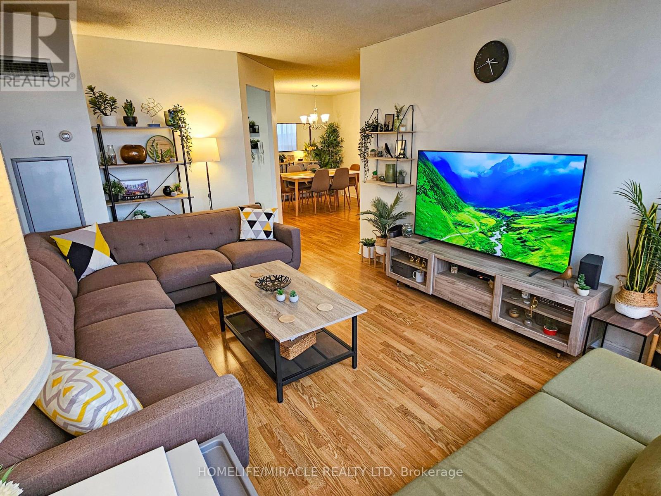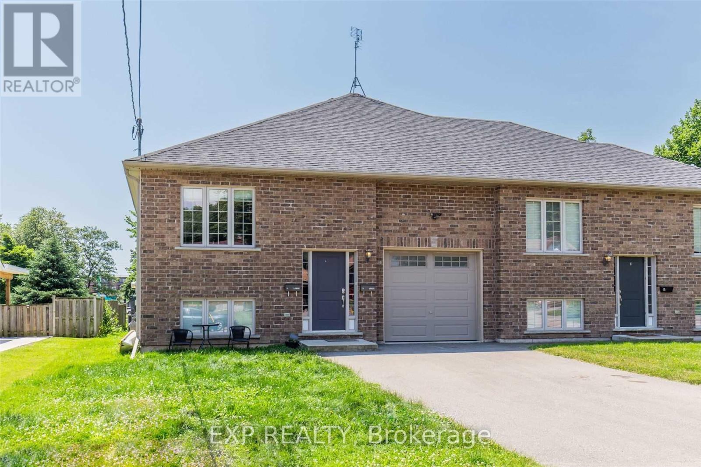1003 - 361 Front Street
Toronto, Ontario
Here Is Your Opportunity To OWN This Beautiful 1 Bdrm Plus Den Unit W/All Of Your Utilities Included (Except Cable Tv, Internet & Phone ). Breathtaking Views Of Toronto. Growing City Skyline. Steps To Financial & Entertainment Districts, ScotiaBank Arena, Union Station, And St. Lawrence Market! World Class Buildling Facilities Which Includes A Salt Water Pool, Basketball Gym, Theatre Room, Rock Garden W/Bbq & 24 Hr Rabba On Main Floor Of Building. (id:60365)
634 - 161 Roehampton Avenue
Toronto, Ontario
**Bright, Spacious, West Facing 1 Bedroom w/Locker In The Heart Of The City!** Steps To Upcoming LRT, Yonge/Eglinton, Subway, Dining, Bars, Entertainment, Shopping & More! Outdoor Infinity Pool, Hot Tub, BBQ Area, Spa, Sports Lounge, Gym, Yoga Deck, Party/Media Centre, Fire Pit* (id:60365)
1803 - 27 Mcmahon Drive
Toronto, Ontario
Sunny south-facing One-Bedroom with parking and locker at SAISONS by Concord - an elegant building in the Concord Park Place community located just minutes to the upscale Bayview Village neighbourhood. This spacious unit features 9-ft ceilings and an efficient floor plan with a large living area and no wasted space. Modern kitchen offers premium Miele appliances and cabinets organizers; spa-like bath has an oversized medicine cabinet offering plenty of storage; and primary bedroom features built-in closet organizers. Enjoy the 80,000-sf Mega Club with Fitness & Yoga Studio, Full-Size Basketball/Volleyball/Badminton Courts, Tennis Courts, Indoor Pool, Sauna, Whirlpool, Ballroom, Piano Lounge, Wine Lounge, Visitor Parking with EV & more. A convenient location for drivers and transit riders! Steps to 2 subway stations (Bessarian & Leslie), North York's largest community centre, Toronto Public library, 8-acre park with soccer field, Aisle 24 grocery market, restaurants, Starbucks, Canadian Tire, and Ikea. Minutes to Bayview Village mall (shops, restaurants, groceries, LCBO, banks) and YMCA. 15 minute walk to North York General Hospital, Canadian College of Naturopathic Medicine, Betty Sutherland Trail, and East Don Parkland. Easy access to Oriole GO Station, 401/404, Fairview mall, Yorkdale mall, and downtown. Move in January 1st! (id:60365)
2203 - 1 Concord Cityplace Way
Toronto, Ontario
Welcome To Your Brand-New Luxury 2-Bedroom, 2-Bath Corner Suite At Concord Canada House! Featuring 760 Sqft Of Thoughtfully Designed Living Space Plus A 108 Sqft Heated Balcony, This Home Offers A Bright Open-Concept Layout With Floor-To-Ceiling Windows And Modern Finishes Throughout. The Sleek Kitchen Includes Premium Miele Appliances, Built-In Organizers, And Ample Counter Space. Both Full Bathrooms Feature Spa-Inspired Finishes And Oversized Medicine Cabinets. Both Bedrooms Are Generously Sized With Large Closets. Located In A Prime Downtown Neighbourhood, You're Steps To The CN Tower, Rogers Centre, Scotiabank Arena, Union Station, Financial District, Waterfront, And Top Dining And Shopping. Enjoy Quick Access To The Spadina Streetcar, The WELL, Canoe Landing Park, Farm Boy, Sobeys, Fitness Studios, And The Tech Hub, Plus GO Transit, UP Express, VIA Rail, And Billy Bishop Airport. Move-In Ready - Experience Luxury Living In The Heart Of The City! (id:60365)
1907 - 1 Market Street
Toronto, Ontario
Available for immediate occupancy. Market Wharf located south of St Lawrence market. This 601 sq ft 1bed+ den, has an east-facing balcony with lake views, and includes 1 parking space and 1 locker. Building features fitness center, rooftop terrace with panoramic views, party room, 24 Hr security, guest suites, and visitor parking. Situated at the border of the Financial District, enjoy unparalleled convenience with waterfront parks, vibrant entertainment, dining options, and public transit just steps away. Min 1 year lease. The tenant will be responsible for hydro, tenant's insurance, phone, cable TV, and internet services. Heat and AC systems are provided in the unit, however electricity is required to force the AC & heat out of the vents. Min 1 year lease. No pets, non-smokers only. Employment letter, credit report, current pay stubs, references and video interview will be required. (id:60365)
1203 - 735 Don Mills Road
Toronto, Ontario
Great Starter home for anyone. Excellent location. TTC at doorstep. Utilities included in maintenance . Parking and locker included. Minutes to groceries , schools and DVP. The building amenties fully renovated recreation center (id:60365)
259 Mcnicoll Avenue
Toronto, Ontario
A spacious & bright above ground house, 4 Bedrooms, 2 full bath rooms, huge living room and family room, 2 parking spaces, one minute walk to the top Hillmount P.S (Childcare/Gifted/After-school programs); Cross street public buses to Finch Subway Station (half-hour) & Fairview Mall Subway Terminal (15 min). Minutes' drive to 404/DVP/401, about half-hour to Downtown or Airport. Walk distance to No Frill Grocery store, Pizza Hut, TD, RBC CIBC. (id:60365)
1907 - 1 Market Street
Toronto, Ontario
Located south of St. Lawrence Market, experience downtown living at Market Wharf by Context Development. This 601 sq ft condo features a bright 1 bedroom plus den, an east-facing balcony with lake views, and includes 1 parking space and 1 locker. Building features fitness center, rooftop terrace with panoramic views, party room, 24 Hr security, guest suites, and visitor parking. Situated at the border of the Financial District, enjoy unparalleled convenience with waterfront parks, vibrant entertainment, dining options, and public transit just steps away. (id:60365)
2308 - 75 Graydon Hall Drive
Toronto, Ontario
Bright & Spacious Living Awaits! This beautifully maintained condo is filled with afternoon & evening natural light and offers breathtaking sunset views from the oversized balcony. 2 Large Bedrooms + Den/3rd Bed Room with Ensuite Laundry Room, converted 2 washrooms into 1 large washroom with jacuzzi bath, 2 Parking Spots + 1 Locker sitting on a 4 Acres of Manicured Greenspace with seating areas & BBQs Condo Lifestyle Perks: Concierge & 24-Hour Security His & Hers Separate Gyms + Sauna Party Room & Visitor Parking Daily Cleaners for pristine common areas Steps to Betty Sutherland Trail Park for walking & biking Quick Access to DVP/401, Fairview Mall & Shops at Don Mills. A rare opportunity to enjoy both city convenience & resort-style living! Just Move In and Enjoy. A Must See Condo!!! (id:60365)
1206 - 12 Laurelcrest Street
Brampton, Ontario
Family-Oriented Gated Community Of Prestigious Condos With 24/7 Security Guard On-Site. Large & Spacious 2-Bedroom Condo Is Perfect For A Family, In Excellent Move-In Condition. Gorgeous Panoramic North Views, Natural Light. All Utility Bills Are Included in the Maintenance Fee! Laundry Is Ensuite. Two Parking Spots Included. Amenities: Gym, Party Room, Outdoor Pool, Sauna, Private & Fenced Grounds W/ BBQ, Lots of Visitor Parking. Transit At Doorstep. Luxury Vinyl Floors Throughout Living Area and Kitchen. Bonus: 2nd Parking Included. No Pets As Per Condo By-Laws. Unit will be cleaned prior to New Tenant Move-In. (id:60365)
Lower - 11 Donald Avenue
Welland, Ontario
Welcome to this beautifully maintained lower unit at 11 Donald Avenue, offering over 1,000 sq ft of comfortable living space. Featuring 3 generously sized bedrooms and 2 full bathrooms, this unit stands out with large windows that flood the space with natural light, creating a bright and inviting atmosphere rarely found in lower levels. Enjoy the convenience of your own private laundry room and two dedicated parking spaces. The layout is functional and well-designed, ideal for families, professionals, or students. Located in a quiet, family-friendly neighbourhood, just minutes from shopping, schools, parks, restaurants, public transit, and quick access to Highway 406, making commuting easy. Close to Niagara College and essential amenities.A rare opportunity to lease a spacious, modern lower unit in a desirable Welland location - move in and enjoy comfort, space, and convenience. Students and new immigrants are welcomed. Tenant pays hydro. (id:60365)
3 - 191 King Street E
Hamilton, Ontario
Step into this stunning 3rd floor luxury loft set within a beautifully preserved heritage building, where timeless character meets modern sophistication. Featuring exposed brick walls, soaring ceilings, and expansive windows that bathe the space in natural light, this home blends historic charm with sleek contemporary design. The sleek, modern kitchen offers stainless steel appliances, while in-suite laundry brings added convenience.Relax in the spa-like washroom, complete with a timeless claw-foot bathtub, blending modern comfort with classic charm.Perfectly situated in an exceptionally walkable neighbourhood, you'll be just moments from restaurants, cafés, boutiques, and local shops, putting the best of the area right at your doorstep. Commuting is effortless with the GO Station steps away, plus quick access to all major highways for travel in any direction.Enjoy the unique ease of ground-like level living-no crowded lobbies, long elevator waits, or navigating busy high-rise corridors. Just step outside and you're on your way.With style, comfort, and unbeatable accessibility, this loft delivers the best of urban living. Parking available if needed on site. Book a showing today. Available Feb 1st (or possibly earlier). (id:60365)

