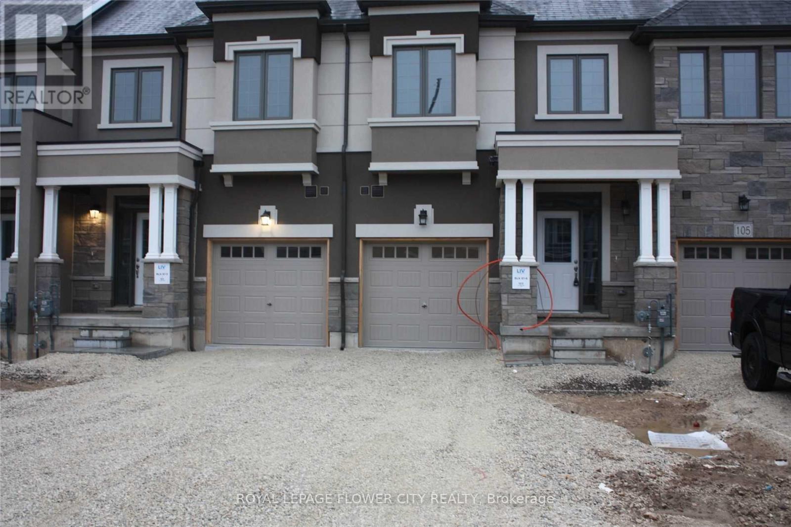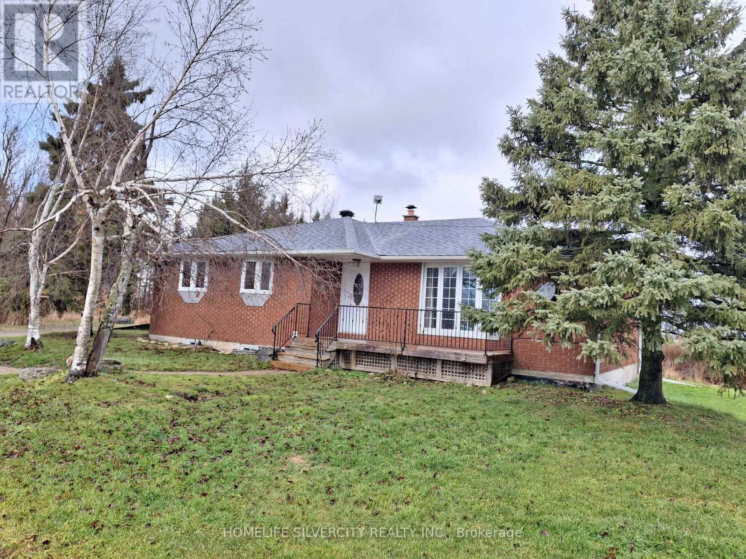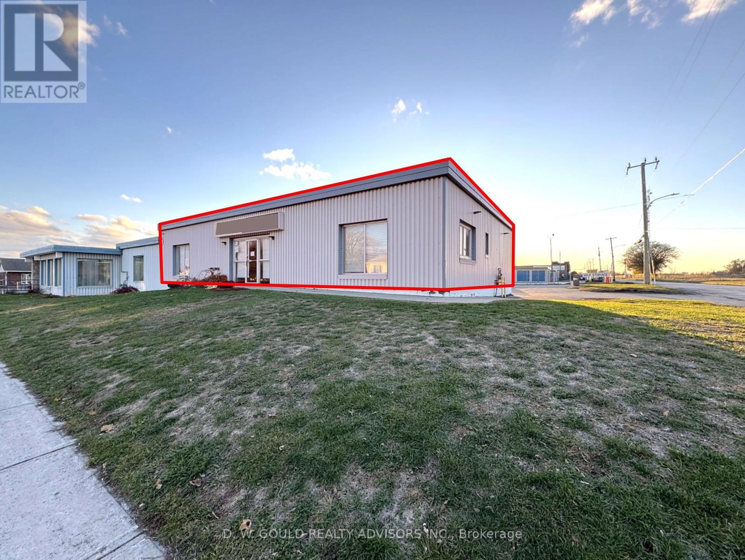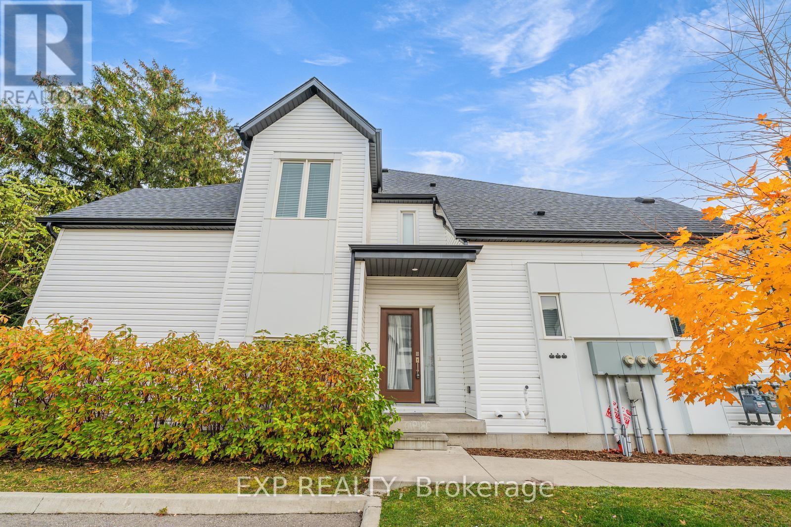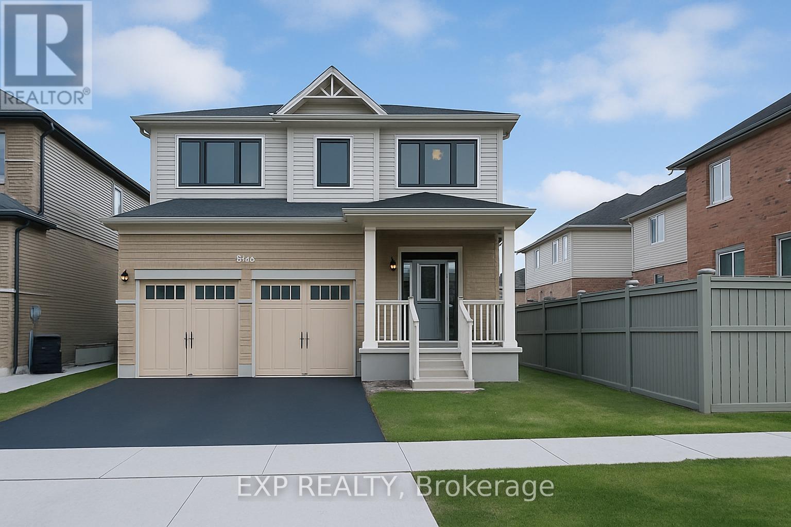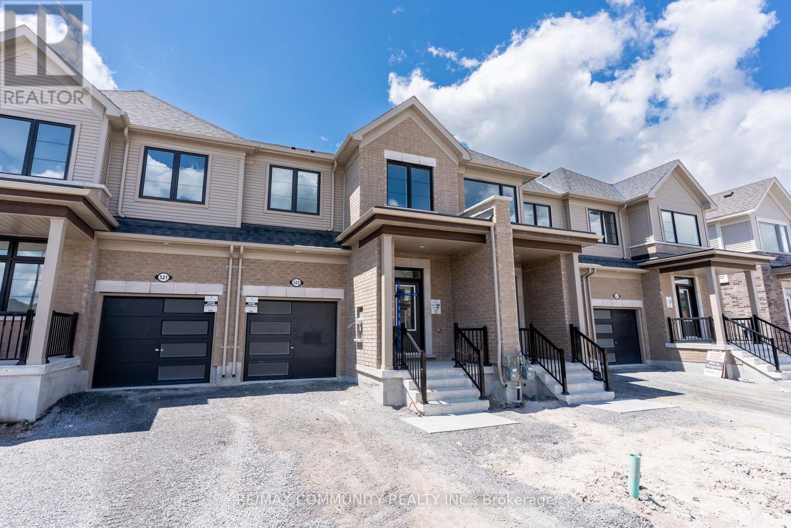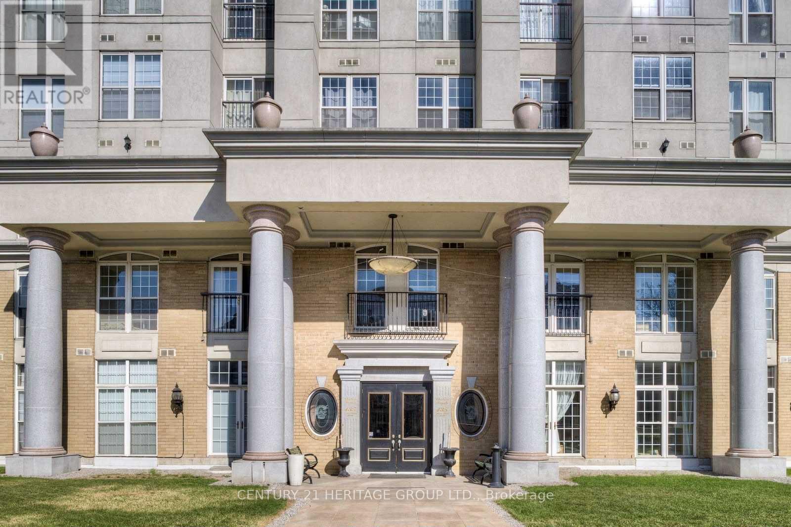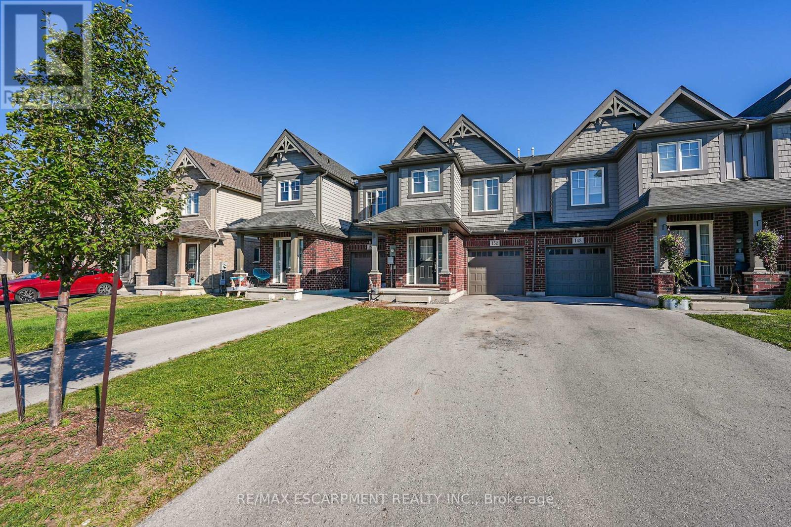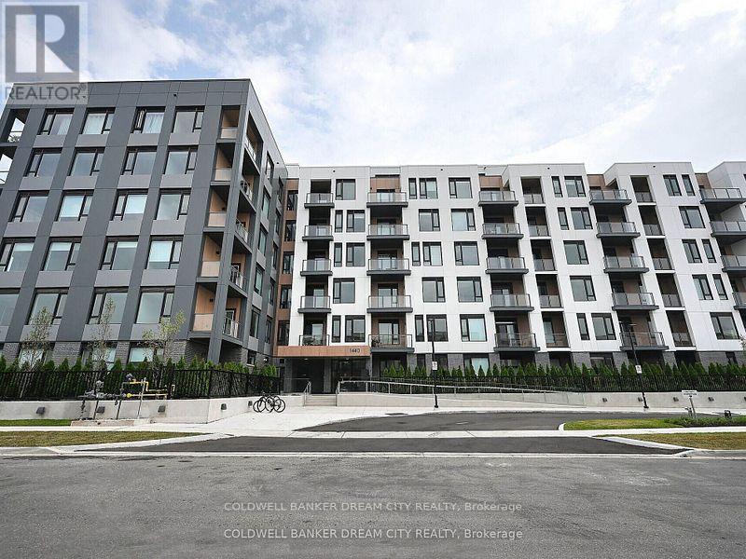103 Flagg Avenue
Brant, Ontario
Premium Town Home Available For Lease. Oak Staircase, Beautiful 3 Bdrm Townhouse Situated In" Scenic Ridge" Sought After New Upcoming Community In The Charming Town Of Paris. Built By A Quality Award Winning Builder "Liv Communities". Featuring Approx. 1600 Sq.Ft. Of Desirable Open Concept Design, 3 Bedrooms, 2.5 Baths, Smooth 9 Ft Ceilings On Main Level, Gourmet Kitchen W/Island. 2nd Floor Laundry. New Immigrants are welcome. (id:60365)
285171 County Rd 10 Road W
Amaranth, Ontario
68.77 Acres of Flat Prime Farm Land with well maintained Bungalow and 3 Outbuildings! Property is 5-7 mins drive from Orangeville ON on a paved road. You can move in or use it as investment property, it fits all your needs with multiple opportunities. Smaller Barn and Shed Storage for all your storage needs. Natural Spring Fed Pond approx 12 feet deep on the side. Large Driveshed with Hydro (rented), Approx. 53 acres of tiled farm land (rented). The property was generating income of $60,000+ annually. Several acres of natural forest with matured wood and additional trees planted over the years. Turn this into your own dream home and farm OR rent out the land and outer buildings for additional income while you enjoy the country views from your home. New Roof (2022), Water Heater 2021, New High Eff Furnace 2024 and Freshly Painted 2025. Separate Entrance to partial finished basement with great ceiling height. (id:60365)
49 Scots Pine Trail
Kitchener, Ontario
**LEGAL DUPLEX** Welcome to 49 Scots Pine Trail, Kitchener an exceptional residence in the prestigious Huron Park community! This impressive 6-bedroom, 5-bathroom detached home offers over 4480 sq ft of luxurious living space, including approximately 1,180 sq ft of fully finished legal basement, perfect for large families, multigenerational households, or savvy investors seeking strong income potential. ** Highlights Include: Soaring 9-foot ceilings on both main and second floors, creating an expansive, airy ambiance. Fully Legal 2-bedroom Basement Apartment, ideal for generating additional income. Separate Basement Office, excellent for remote work or easily convertible into a third living unit. Private Backyard Oasis with no rear neighbors, featuring durable, low-maintenance concrete landscaping for effortless outdoor entertaining. Exposed Concrete 3-Car Driveway, blending style and practicality seamlessly. Gourmet Kitchen with an elegant, show-stopping 10- ft island, modern finishes, and sleek pot lights throughout. Extended Appliance Warranty providing worry-free ownership through 2026. Advanced Smart Camera Security System, offering enhanced safety and peace of mind. ** Prime Location: Conveniently situated minutes away from highly rated schools, Huron Natural Area, Fairview Park Mall, Sunrise Shopping Centre, and easy access to major highways 401, 7, and 8. This home isnt just a residenceits a lifestyle upgrade and a robust investment opportunity in one of Kitcheners most desirable neighborhoods. ** This is a linked property.** (id:60365)
330 Sidney Street
Belleville, Ontario
+/-3,200 Sf Commercial Unit For Lease in Belleville, including +/-1,200 sf Office space, on +/-0.35 acre lot. Corner property on busy street. Excellent exposure along Sidney Street. Convenient access to Highway 401 and Dundas Street West. High percentage office. Suitable for warehouse, office, electronics lab, and other. Two dock doors. Ample on-site parking and easy access for deliveries. (id:60365)
40 - 110 Fergus Avenue
Kitchener, Ontario
Discover modern urban living at its finest in this stunning corner 3-bedroom, 2-bath townhome at 110 Fergus Avenue Unit #40, Kitchener - a rare gem in an exclusive block of just three! Boasting 1,495 sq. ft. of stylish living space, this semi-like end unit features a versatile main-floor bedroom, a bright open-concept layout with 9-ft ceilings, a sleek kitchen with granite countertops, stainless steel appliances, modern backsplash, and a beautiful centre island. Enjoy the warmth of quality wood-grain vinyl flooring, a walk-out patio perfect for entertaining, and the convenience of no sidewalk. Ideally located in the heart of Kitchener, just off Hwy 8 and minutes to the 401, GO Station, Google, Shopify, and top schools including the University of Waterloo, Wilfrid Laurier University, and Conestoga College - this home offers the perfect blend of comfort, style, and unbeatable location! (id:60365)
43 Sugar Trail
Kitchener, Ontario
Welcome to 43 Sugar Trail, Kitchener - a stunning "Rahi" model detached home offering the perfect blend of elegance, space, and functionality in one of Kitchener's most desirable neighbourhoods. This beautiful residence features 4 spacious bedrooms, 2.5 bathrooms, and approximately 2,350 sq. ft. of thoughtfully designed living space. The main floor showcases a bright open-concept layout with modern finishes, ideal for both everyday living and entertaining. Upstairs, generously sized bedrooms and well-appointed bathrooms provide ultimate comfort, while the full walk-out basement offers endless possibilities for future customization or additional living space. With a double car garage and a driveway for two extra vehicles, this home ensures ample parking and convenience. Priced at $1,099,000, this exquisite property is a perfect opportunity to own a luxurious family home in a prime Kitchener location close to parks, schools, and all amenities. ** This is a linked property.** (id:60365)
523 Worden Street
Cobourg, Ontario
Beautiful freehold townhome built by Tribute Homes, situated in the highly desirable Coburg TrailsCommunity. The spacious 4 Bed, 3 Bath home offers open concept living & is tastefully upgraded fromtop to bottom. Wide plank luxury laminate on the main, upgraded kitchen with custom quartzcountertops, upgraded bathrooms & solid oak stairs w/ iron pickets. Just minutes away from majorshops, Hwy 401, & Coburg Beach. (id:60365)
715 - 135 James Street S
Hamilton, Ontario
Welcome to 135 James Street South, Unit 715 a modern and well-maintained 1 bedroom plus den tenants preference. Situated in a prime downtown location, it provides easy access to the fitness center for residents use. The unit can be leased furnished or unfurnished to suit the condo located in the heart of downtown Hamilton. This bright and functional suite features a spacious bedroom, a versatile den ideal for a home office or guest space, convenient in-suite laundry, and an included storage locker. The building offers excellent amenities including a fitness center for residents use. The unit can be leased furnished or unfurnished to suit the tenants preference. Situated in a prime downtown location, it provides easy access to the Hamilton GO Centre, St. Josephs Hospital, public transit, restaurants, shops, and all major amenities. Ideal for professionals seeking a comfortable and convenient urban lifestyle. Property will be professionally cleaned before tenants move in. (id:60365)
152 Heron Street
Welland, Ontario
Welcome to 152 Heron Street in the beautiful town of Welland! Enjoy carefree living with NO CONDO FEES!!! This freehold townhome is located in the sought after family friendly neighbourhood, close to most amenities. As you enter the home you will find it warm and inviting featuring an open concept main level with modern eat in kitchen, living room with walk out to large rear yard. There is a convenient two-piece bath on the main level. The bedroom level boasts three spacious bedrooms including the primary bedroom with three-piece ensuite bath, and an additional four-piece bath and laundry room. The lower level offers additional living space with a good size recroom, three-piece bath, storage and utility. There is an attached garage with inside entry. Nothing to do but move in and enjoy! Quick possession available! (id:60365)
68 Lathbury Street
Brampton, Ontario
Exceptional 3-Bedroom Home for Rent in Prime Brampton Location. This exceptionally well-maintained home is now available for rent in a highly sought-after Brampton neighborhood. Located just a 10-minute walk to Mount Pleasant GO Station, you can reach Union Station in under an hour. The property is close to schools, shopping plazas, grocery stores, restaurants, banks, parks, and Brampton public transit. The home features 3 spacious bedrooms, with the option to use the ground-floor family room as a 4th bedroom. The good-sized kitchen comes with a breakfast bar and is fully equipped with a fridge, stove, and dishwasher. Enjoy a super clean interior, a private fully fenced backyard, a large deck at the back, and a front patio-perfect for entertaining or relaxing outdoors. The neighborhood is well-established, family-oriented, and exceptionally clean, making it ideal for those seeking a safe and welcoming community. (id:60365)
48 - 3025 Cedarglen Gate W
Mississauga, Ontario
Property being sold as-is, where-is. Seller makes no representations or warranties. Great opportunity for investors or First Time Home Buyers. (id:60365)
510 - 1440 Clarriage Court
Milton, Ontario
Located in one of Milton's most desirable luxury condos, Two Bedroom plus Den , 2-bath 1 year new condo avalaible for lease , Open Concept Practical Layout , 9 Feet Ceiling , Spacious Den Perfect to work from home Or can be used as A third bedroom * ** Kitchen Features stainless steel Appliances , Lots of Elegant White Cabinetry Boasting ample Storage Space with Eat-in-Kitchen Space** Open Concept Living Room With floor to Ceiling Windows Offering Lots of Natural Light to Seep through , Features Walk-Out to Balcony through Glass Sliding Doors. Primary Bedroom With 4 Pcs Ensuite , walk-in Closet(s) and also have access to Huge Balcony for Unobstructed Views. 2nd bedroom is W/ another 4pcs Bath boasting A Glass Standing Showers* Insuite Washer/Dryer for Your Ultimate Convenience, Huge balcony with unobstructed views, Underground parking + a storage locker is included for added convenience. (id:60365)

