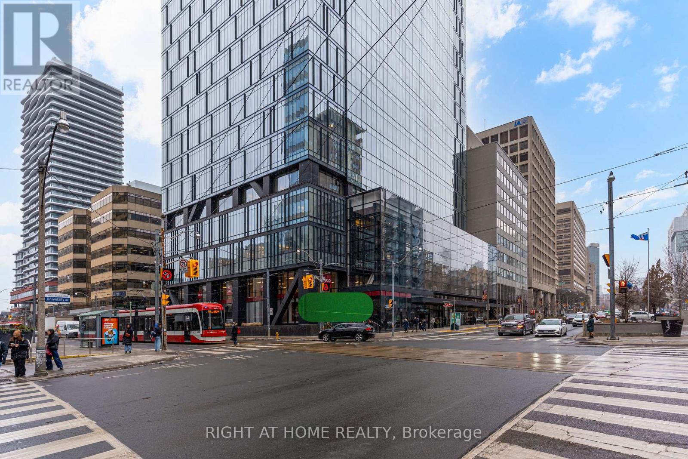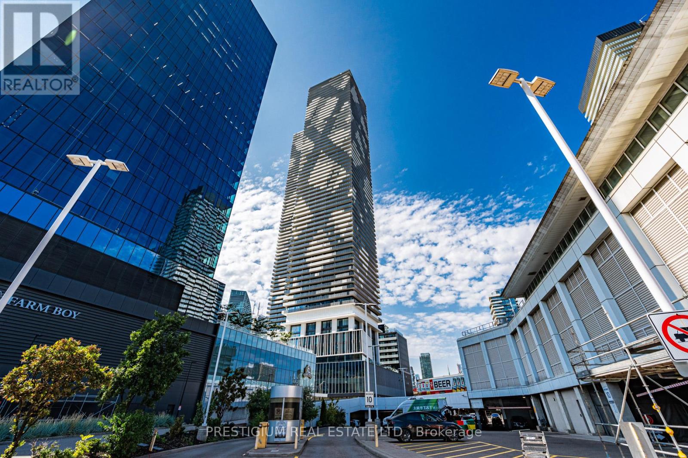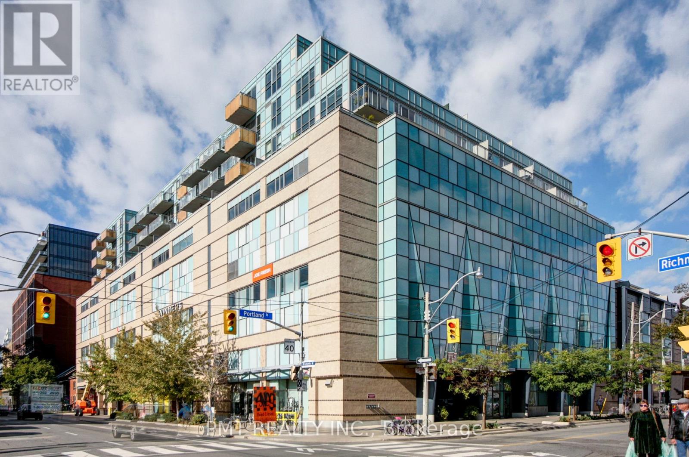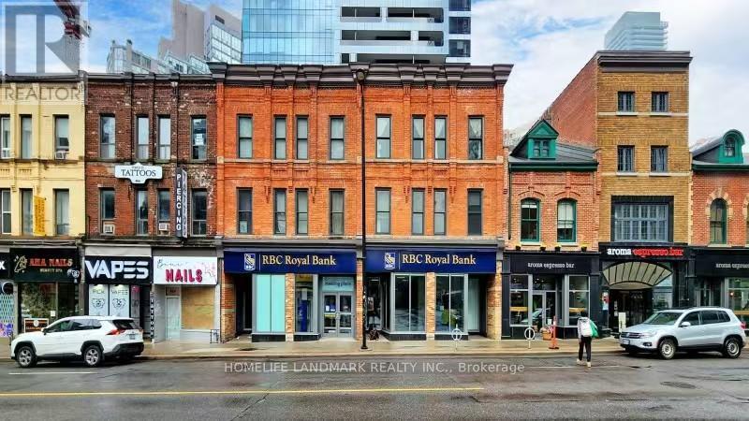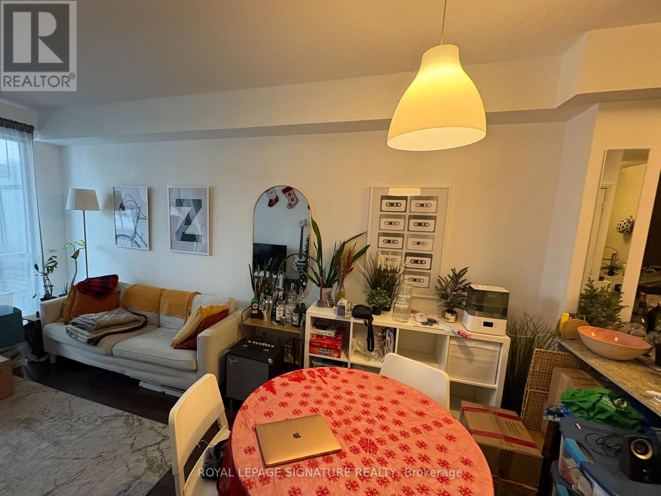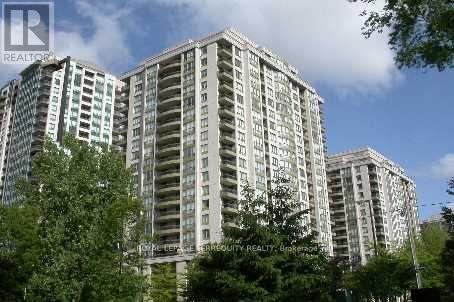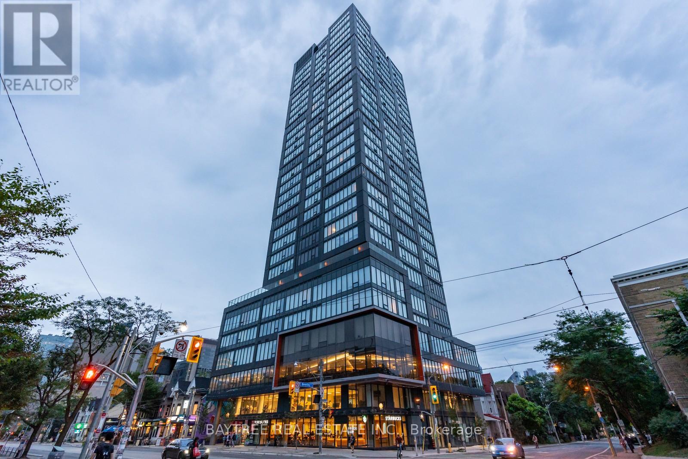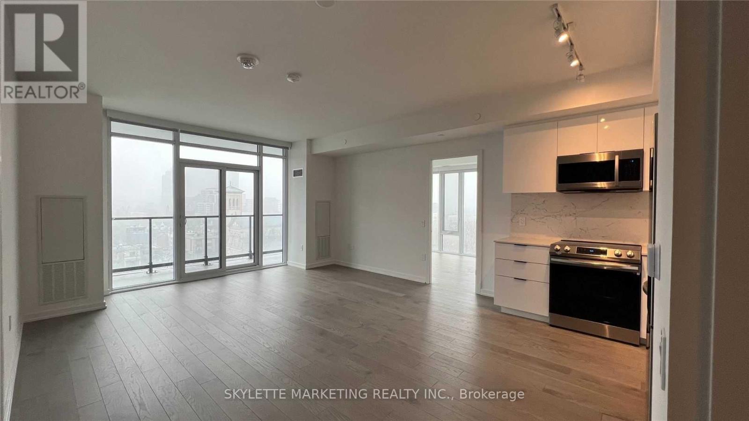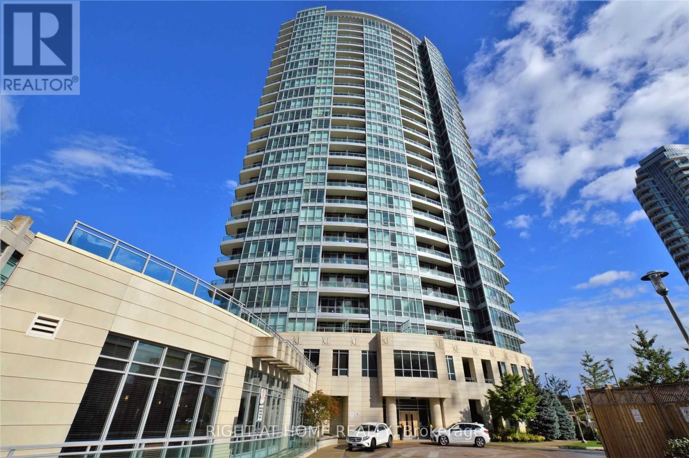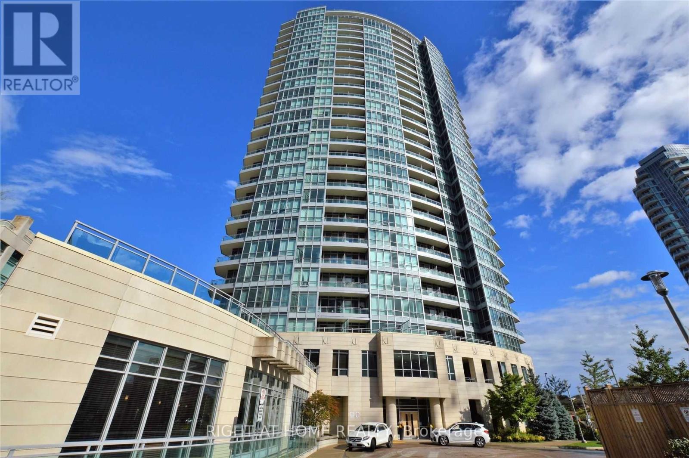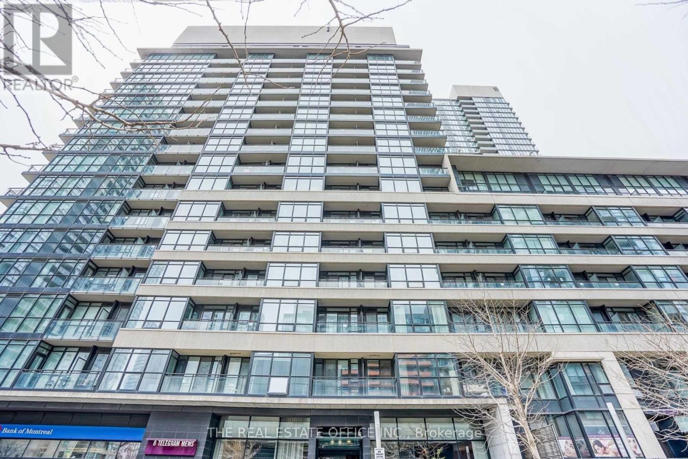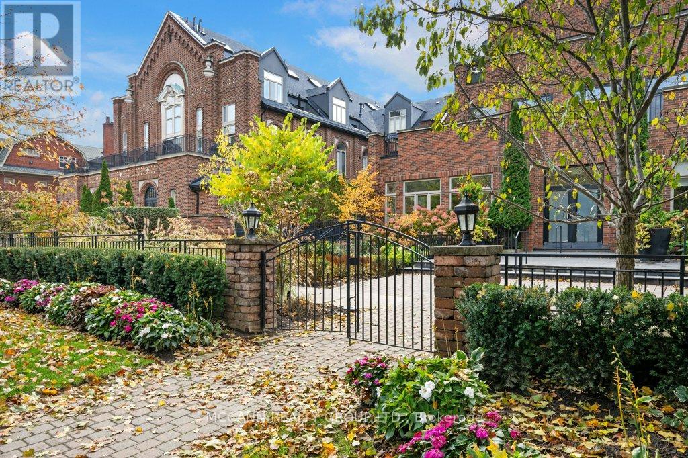4702 - 488 University Avenue
Toronto, Ontario
*Welcome to the Residence of 488 University Ave* *A luxury high-rise condominium in the heart of downtown Toronto* *State of the Art fitness facility * *indoor and outdoor pool* *30,000 sqft of shared amenity space* Unit 4702 is 1042 sqft* *2 bedroom plus den* *2 bathrooms* * ensuite laundry* *balcony* * 9 foot ceilings* (id:60365)
6811 - 138 Downes Street
Toronto, Ontario
Experience the opportunity to reside in one of the most coveted waterfront areas, The Sugar Wharf, masterfully constructed by Menkes. Thoughtfully designed 501 sq ft + 189 sq ft balcony. Natural light floods the interior through floor-to-ceiling windows and complemented by a substantial wraparound balcony that grants a partial lake view & the CN Tower. The modern kitchen boasts integrated appliances and stone countertops. This excellent location places you just steps away from Union Station, Gardiner Expressway, St. Lawrence Market, and the Financial & Entertainment districts. Convenience is at your fingertips with Farm Boy, Loblaws, LCBO, restaurants & cafes just steps away. Plus Direct access to future path & school! (id:60365)
402 - 156 Portland Street
Toronto, Ontario
Step into stylish urban living at 156 Portland Street, Suite 402-a bright and beautifully laid-out 1-bedroom + den residence in one of Toronto's most sought-after neighbourhoods. This thoughtfully designed suite features an open-concept kitchen, living, and dining area with clean modern finishes and excellent natural light. The spacious primary bedroom includes a private ensuite and generous closet space, while the separate den offers the perfect spot for a home office, reading nook, or additional storage. Perfectly situated in the heart of Queen West, the building places everyday essentials right at your doorstep-Loblaws, Winners, and Joe Fresh are located directly below. A short walk brings you to King West, West Queen West, Chinatown, Kensington Market, the Entertainment District, and transit routes connecting you to the entire city. A rare opportunity to live in a boutique building with unbeatable convenience and one of Toronto's most vibrant neighbourhoods just outside your door. (id:60365)
607 - 17 Dundonald Street
Toronto, Ontario
Luxurious Totem Condo 2Bed Condo Unit With 1 Parking Spot & 1 Locker In The Heart Of Downtown Toronto. Located Right At Yonge & Wellesley With Direct Access To Wellesley Subway Station! Rare Find 701Sf+52 Sf Terrace W/Open View, Bright & Open Concept Layout With Massive 9 Ft Floor To Ceiling. Mins To Dundas Sq, Ut& Schools*Yonge/Bloor For Shopping, Restaurants*98/100 Walk Score*Walk To Ttc And Much More! (id:60365)
823 - 25 Cole Street
Toronto, Ontario
Bright and modern 1+1 unit with a parking and a locker. A great open unobstructed view of the city. The balcony runs from the living room to the main bedroom, giving you lots of outdoor space to enjoy. Everything you need is close by-transit, gyms, grocery stores, schools, Eaton Centre, and plenty of restaurants and coffee shops. Freshco is even in the same building, so grabbing food is only a few steps away. The building has nice amenities, including a lounge, party room, and a 3rd-floor BBQ garden for gatherings with friends or family. Underground parking and a large locker are included. (id:60365)
Unit 2111 (Ph1 #11) - 256 Doris Avenue
Toronto, Ontario
Prime North York Location. Rarefound Oversized 1 Bedroom Unit On Penthouse Level (PH 1 # 11) With West View. Intimate Quiet Building. Steps To Empress Walk Subway, Mel Lastman Sq, Shops, Schools, Banks, Parks, Community Centre & Easy Access To Hwy 401, Earl Haig/Mckee School Zone. Very clean unit. Laminated Floor Throughout. All utilities included Except Cable. One Parking and One Locker included. Non smokers and No pet please. (id:60365)
2606 - 203 College Street
Toronto, Ontario
Situated in the heart of the University District, this 2-bedroom, southeast-facing unit offers unbeatable convenience and lifestyle. Located just steps from U of T, the YUS Subway Line, Queen's Park, Kensington Market, the AGO, ROM, and so much more, you'll be at the center of it all!The unit features large-span windows that provide kick-ass downtown views and fill the space with natural light. Enjoy a practical layout with laminate flooring throughout and a Starbucks and streetcars right on the ground floor for ultimate convenience.High-speed internet is included, making it perfect for students, professionals, or anyone who wants to be in the middle of Toronto's vibrant downtown.This is an exceptional opportunity to live in one of the most sought-after areas of the city. Come have a look and see it for yourself! (id:60365)
801 - 50 Power Street
Toronto, Ontario
Rarely offered luxurious corner suite is north east facing | Split 2 bedroom + den + 2 full bathrooms + Parking + Locker + $30k in upgrades throughout + window coverings | Find yourself at home in this modern abode, located in the center of one of Toronto's most vibrant neighborhoods. Step into a vivacious community of authentic charm with TTC at your doorstep | 9' Smooth Ceiling | Modern stainless steel appliances | Double height lobby with 24 hours concierge (id:60365)
708 - 18 Holmes Avenue
Toronto, Ontario
Welcome To The Prestigious Mona Lisa Residences! This Fully Furnished Bright and Spacious 1 Bedroom + Den Suite Features A Functional Layout With 9 Ft Ceilings, Modern Finishes, And A Versatile Den That Can Be Used As A Second Bedroom Or Home Office. Enjoy An Open-Concept Kitchen With Granite Countertops, Stainless Steel Appliances, And A Sun-Filled Living Area With Walkout To A Balcony Showcasing Beautiful West Views. Located In One Of The Most Sought-After Buildings At Yonge & Finch - Just Steps To Finch Subway Station, Finch Bus Terminal, Shops, Restaurants, And Grocery Stores. Building Amenities Include An Indoor Pool, Fitness Centre, Party Room, Sauna, Billiards Room, BBQ Area, And 24-Hour Concierge. Includes One Underground Parking Space. Experience Luxury, Convenience, And Comfort - All In The Heart Of North York! (id:60365)
708 - 18 Holmes Avenue
Toronto, Ontario
Welcome To The Prestigious Mona Lisa Residences! This Bright And Spacious 1 Bedroom + Den Suite Features A Functional Layout With 9 Ft Ceilings, Modern Finishes, And A Versatile Den That Can Be Used As A Second Bedroom Or Home Office. Enjoy An Open-Concept Kitchen With Granite Countertops, Stainless Steel Appliances, And A Sun-Filled Living Area With Walkout To A Balcony Showcasing Beautiful West Views. Located In One Of The Most Sought-After Buildings At Yonge & Finch - Just Steps To Finch Subway Station, Finch Bus Terminal, Shops, Restaurants, And Grocery Stores. Building Amenities Include An Indoor Pool, Fitness Centre, Party Room, Sauna, Billiards Room, BBQ Area, And 24-Hour Concierge. Includes One Underground Parking Space. Experience Luxury, Convenience, And Comfort - All In The Heart Of North York! (id:60365)
743 - 8 Telegram Mews
Toronto, Ontario
Enjoy This 2 Full Sized Bedrooms With Den That's Used As 3rd Bedroom, Approx. 950 Sq Ft. With Open Balcony. Laminate Flooring Throughout For Easy Cleaning! This Is A Great Space With No Wasted Corners! Walking Distance To Rogers Center, Cn Tower, Waterfront, Sobeys, Supermarket, And Park. Resort Style Recreational Facilities That Include: Rooftop Infinity Pool, Sun Deck, Hot Tub, Landscaped Courtyard With Cabanas, Water!!Elementary/Catholic School At Doorstep (id:60365)
208 - 65 Sheldrake Boulevard
Toronto, Ontario
One-of-a-Kind Mid-Town Gem in a Converted 3-Storey Church. Rare opportunity to own a stunning suite with approx 607 sq ft south-facing open-air terrace surrounded by trees and gardens, perfect for entertaining or serene outdoor living. Features 10 ft coffered ceilings, brand new sliding doors, and complete privacy with windows on three sides filling every room with natural light and serene treetop views. Fully renovated with an enormous Italian designer chef's kitchen, abundant cupboard and counter space, cast stone and gas fireplace, and Restoration Hardware inspired furnishings indoors and out. Open concept living and dining area seamlessly connects to the terrace. Bright and airy primary bedroom offers double doors to the terrace, walk in closet, pot lights, and a luxurious 5 piece ensuite with his and hers sinks. Freshly painted with new engineered white oak wide-plank flooring throughout installed in 2025. Only two suites in the corridor, offering privacy and the feeling of having the floor to yourself. Move-in ready and fully turn-key with everything needed to entertain. Includes two underground parking spaces. Exceptional location just minutes from Yonge Street's boutique shopping district, fine dining, TTC, Sherwood Park, Sunnybrook Hospital, Highway 401 and more. Boutique building living at its finest. (id:60365)

