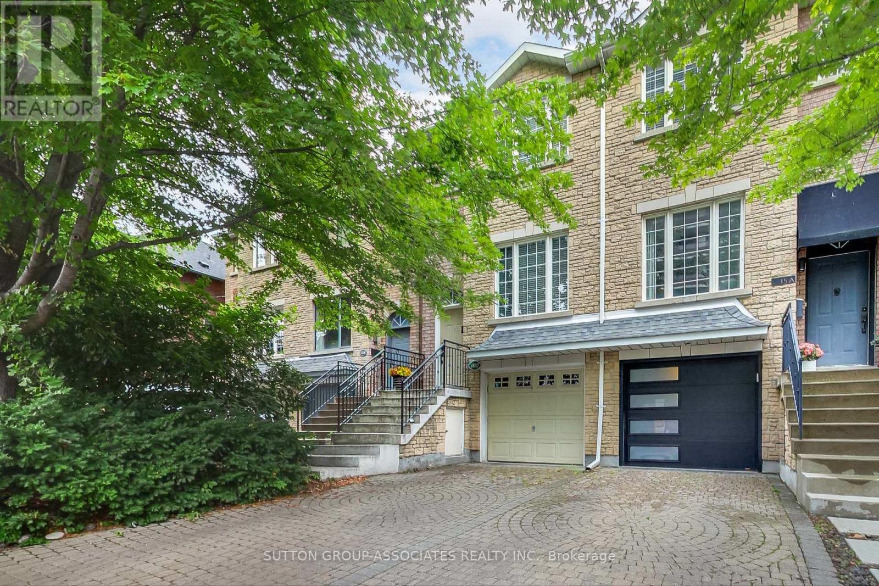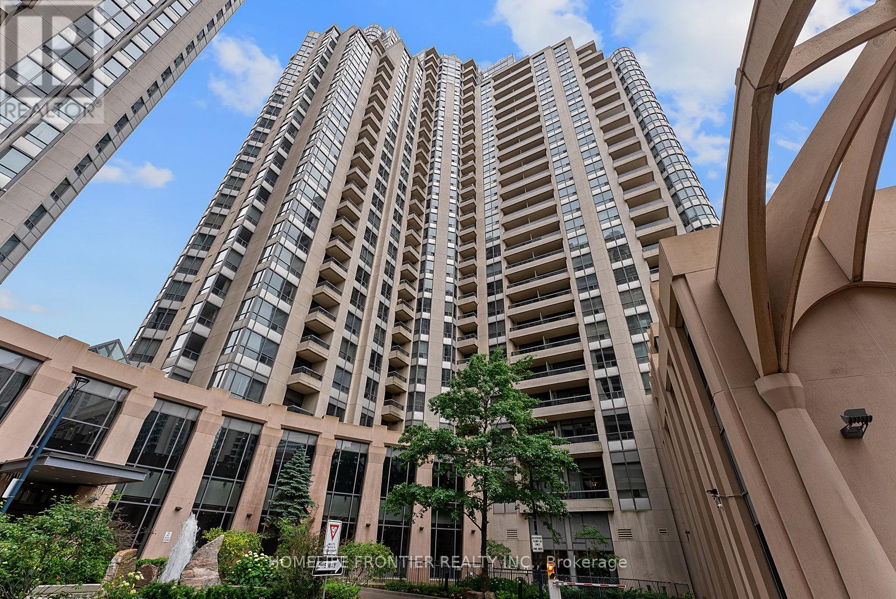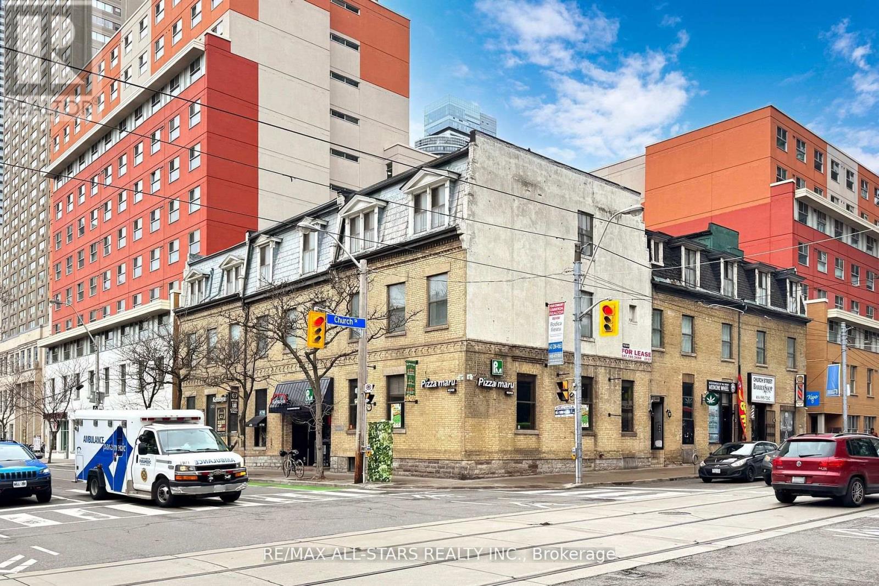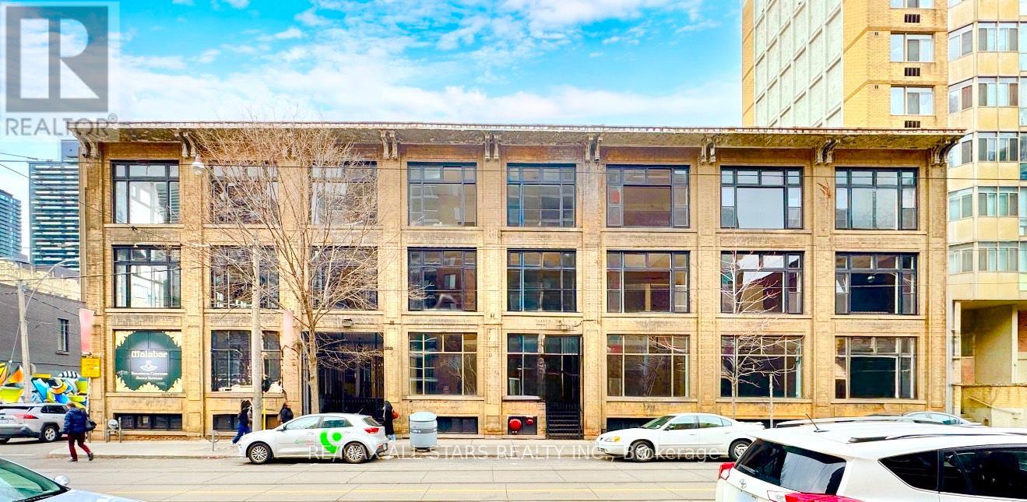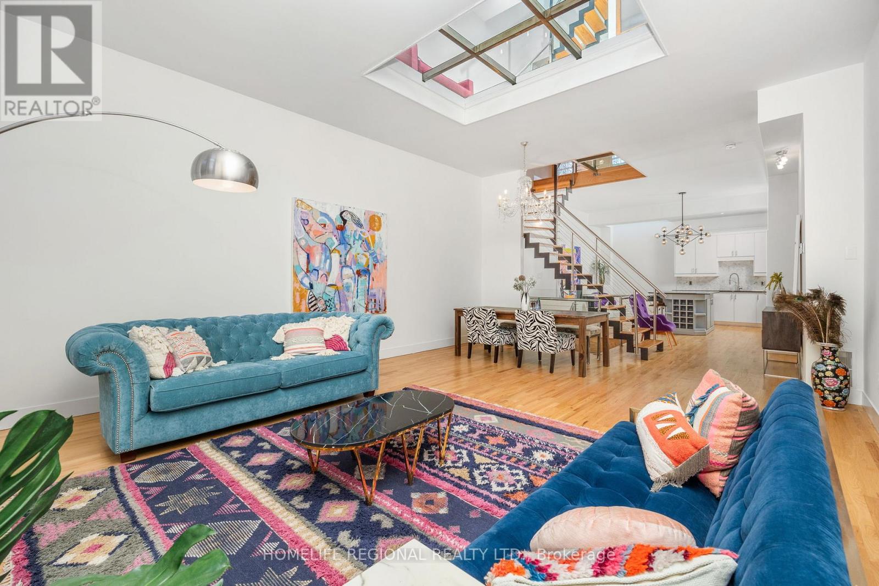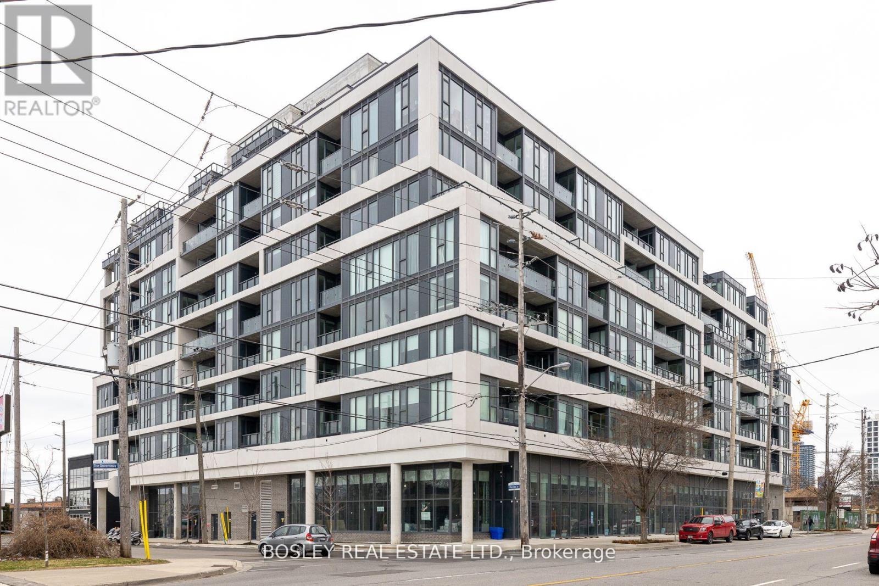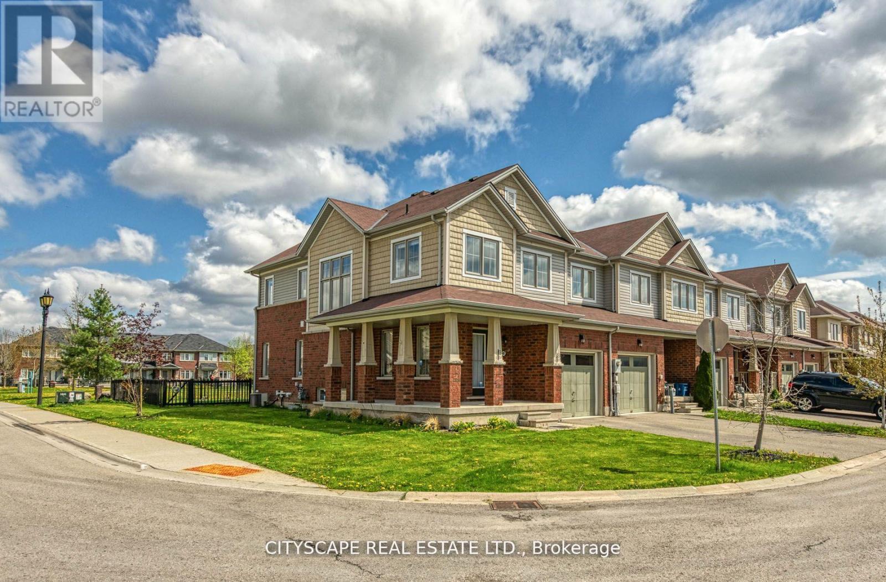2608 - 85 Mcmahon Drive
Toronto, Ontario
Luxury 3 Bedrooms. Prime North York Location. 9 Ft Ceiling. Open Concept Kit With Designer Cabinetry. 975 Sq Ft +175 Sq Ft Balcony. Functional Layout. High Floor With Panoramic Ne View. Walking Distance To Subway & New Community. Minute To Shopping, 401/Five Stars Amenities: Indoor Pool, Tennis, Basketball, Bowling....24 Hours Concierge (id:60365)
15b Robina Avenue
Toronto, Ontario
If space and convenience are your priority, this rarely available freehold townhouse delivers. Solidly built and thoughtfully updated, it offers over 2,200 sq. ft. of bright, well-designed living space just steps from St. Clair. The main floor boasts 9-ft ceilings, open living/dining areas, a powder room, and a spacious kitchen/family room with a cozy fireplace. Upstairs, find oversized bedrooms including a sun-filled primary suite with multiple closets and a renovated semi-ensuite bath (2022). The walk-out lower-level features 8-ft ceilings, a media room, full bath, laundry, and storage. A built-in garage with parking for 2 cars and direct interior access makes city living palatable. Set in the heart of St. Clair West, you'll enjoy a welcoming community steps to Wychwood Barns, the Farmers Market, Roseneath Park, schools, transit, and Corso Italia's vibrant culture and cuisine. (id:60365)
392 Princess Avenue
Toronto, Ontario
Welcome to Bayview Village Luxury -- a breathtaking custom-built home on a coveted 50' x 131.5' lot. This distinctive residence offers approx 5,500 sf of living space, 5+1 bedrooms and 8 bathrooms, blending timeless elegance with contemporary amenities for the ultimate in comfort and style. **Main Floor Highlights** Step into an impressive marble foyer, setting the tone for sophisticated living. Entertain guests in the formal living room or unwind in the spacious family room. Host memorable dinners in the elegant dining area. The modern kitchen is equipped with a Sub-Zero refrigerator, Wolf range, and Miele dishwasher, complemented by gleaming hardwood and marble finishes, coffered ceilings, and crown mouldings. A stylish library/office offers the perfect space for work or study. **Upstairs Sanctuary** The master suite is a true retreat, featuring a boudoir walk-in closet and a decadent 6-piece ensuite with a steam shower, heated floors, and premium fixtures. Four additional bedrooms each have private heated floor ensuites, ensuring comfort for family and guests. A second-floor laundry room adds everyday convenience. **Entertainment Oasis Basement** Enjoy year-round comfort in the walk-up basement, featuring hydronic radiant heated floors. Relax by the fireplace, enjoy drinks at the wet bar, or watch movies in the spectacular professional home theatre. A separate bedroom with a heated floor ensuite is ideal for guests or live-in help. **Location Advantages** Live the Bayview dream: steps from Bayview Village Mall and subway, boutique shops, parks, ravine trails, and tennis courts. Benefit from proximity to renowned schools: Hollywood Public School, Bayview Middle School, and Earl Haig Secondary School. Enjoy the convenience of no sidewalk maintenance, making winter easy. This is more than a house; it is an exceptional lifestyle in one of Toronto's most desirable communities, perfect for families and professionals seeking comfort, convenience, and timeless elegance. (id:60365)
311 - 5 Northtown Way
Toronto, Ontario
Totally renovated spend 00K!!! * New Bathroom (From the bottom to ceiling, ceramic floor, ceramic wall, quartz vanity, LED mirror, light, toilet, hanger, fan, door casing, baseboard) *New Kitchen (Quartz countertop, sink bowl, faucet, backsplash, refacing cabinet, drawer, new kitchen sink drain, kitchen sink main valve replacement) *New Floor (Vinyl flank floor through entire unit) (Fresh painted through entire unit) *New Blinds clean shade sand light filtering blinds *New Closet Sliding Door in the bedroom * New Screen door in the living room, 4 door knobs, 4 ceiling lights, receptacle covers & door stoppers *Lean trap replaced New *Unit has been steam disinfection & professional deep clean. 24hr Concierge, Visitor parking, guest rooms, Newly upgraded Lobby, Direct Underground 24 hr metro, 2 Tennis Courts, BBQ area, 3000sq Gym, Indoor pool, Sauna, Bowling, Virtual golf, Party Room. (id:60365)
304 - 66 Gerrard Street E
Toronto, Ontario
For Lease 66 Gerrard St E, Unit 304Corner Office/Commercial Space | Approx. 450 sq. ft. | Third FloorBright corner office/, located on the third floor at the intersection of Gerrard Street East and Church Street. Expansive windows along two walls provide abundant natural light and excellent visibility, creating a comfortable and professional work environment.The space has been refreshed with modern finishes, neutral flooring, and fresh paint, offering a clean and versatile setting. Suitable for a wide range of permitted uses under current zoning, including professional offices, personal care services, and wellness-related businesses.Third-floor exposure with windows on two sidesUpdated finishes, neutral flooring, and fresh paintProfessional setting with flexible layout optionsSteps from Toronto Metropolitan University, public transit, restaurants, and downtown amenitiesAn excellent opportunity to establish your business in a high-demand downtown location with strong pedestrian and transit access. (id:60365)
100 - 14 Mccaul Street
Toronto, Ontario
For Lease 14 McCaul St, Unit 100 (Queen St W & McCaul St)Ground-Floor Corner Retail | Approx. 6,000 sq. ft.Exceptional ground-floor corner retail unit of approx. 6,000 sq. ft. at Queen St W & McCaul St. This highly visible space offers two-street exposure, floor-to-ceiling storefront glazing, and direct sidewalk entry . The open-concept layout is versatile, making it ideal for merchandising, retail displays, and customer-facing operations.HighlightsProminent corner exposure with extensive glazing on Queen St W and McCaul St. Signage opportunity. Heavy pedestrian and vehicular traffic along Queen St W corridorSteps from OCAD University, the Art Gallery of Ontario, major hospitals, and the Discovery DistrictTTC streetcar at the door; nearby subway accessPermitted UsesZoning allows for a wide variety of commercial uses, including retail, food/refreshment services, fashion/apparel, home décor, specialty goods, personal care services, and professional offices.Additional Details:600A, three-phase electrical service. Located in one of Torontos busiest cultural and retail hubs. (id:60365)
6 - 62 Claremont Street
Toronto, Ontario
Welcome to Toronto's Multi-Level Super Loft in Trinity Bellwoods! Discover an extraordinary blend of character, style, and urban sophistication in one of Toronto's most coveted neighbourhoods. Located in the heart of Trinity Bellwoods, this rare and remarkable loft is part of the exclusive Claremont Lofts a stunning 1930s former banquet hall converted into just 8 boutique residences in 2000. Unit #6 is the crown jewel of the building, offering the largest square footage of all units. Step inside to soaring ceilings, massive skylights, and an open-concept layout flooded with natural light thanks in part to the unique glass catwalk and floor panels that allow sunlight to flow effortlessly between levels. This beautifully designed loft features, A bright and dreamy main floor, 2 +1 bedrooms (ideal as a home office or guest space), A luxurious primary suite with ensuite bath and in-unit laundry, sleek, modern kitchen with stainless steel appliances, Gorgeous hardwood floors throughout, Private garage parking, And the showstopper? A private rooftop terrace spanning approximately 700 sq. ft, offering panoramic skyline views and exceptional privacy perfect for summer entertaining or your own urban oasis under the stars. All this, just steps from Queen West and the vibrant heart of Trinity Bellwoods. Enjoy an unbeatable lifestyle with local cafes, eclectic boutiques, buzzing nightlife, and the iconic Trinity Bellwoods Park right outside your door. Don't miss your chance to own this one-of-a-kind loft in a truly unbeatable location. **EXTRAS**Extras: To view additional information, including 3D tour, floor plans, videos and pictures please visit https://media.dreamhousephoto.ca/sites/mnxezxq/unbranded (id:60365)
106 Willow Avenue
Toronto, Ontario
Detached, Detached, Detached, Stunning 3-Bedroom, 3-Bathroom Detached Home, 3 Car Driveway Parking In The Heart of the Beaches!! Large Front Yard & Backyard, Walk In To A Open-Concept Main Floor Featuring A Spacious Living And Dining Area, Complemented By A Sleek Renovated Kitchen Outfitted With Brand-New Stainless Steel Appliances, Refrigerator With Double French Doors. Upstairs Features 3 Spacious Bedrooms. Fully Finished Basement Perfect For A Rec Room, Home Office, Or Guest Suite. Upgrades, Including New Appliances (2025), Pot Lights Throughout (2025), Freshly Painted (2025), New Interior Doors (2025), Basement Finished (2025) New Bathrooms (2025) Paved Driveway (2024), New Fencing (2024) , New Goodman 2 Stage Furnace (2024), New Roof (2020). (2025) Home Inspection Report Available. Located Just Steps From Queen Street East, The Fox, The Beach, BBC, Top-Rated Schools, Great Restaurants And Kid-Friendly Parks, The YMCA, This Home Truly Has It All, Just Move In & Enjoy. (id:60365)
612 - 859 The Queensway
Toronto, Ontario
Gorgeous Large 1 Bedroom + Flexible Den/Living Area Loaded With Upgrades And An Unobstructed South Facing Lake View ! Parking And Locker Included ! Perfect Layout allowing flexibility for modern living | Every detail thoughtfully planned and tastefully finished | Sunlight fills the space through large floor to ceiling south facing windows | Smooth 9 Ft ceilings | Upgraded Kitchen Quartz Backsplash And Countertop, Oversized Quartz Kitchen Island, *Full Size Appliances*, Main Bath Finished With Quartz Counter And Backsplash, Porcelain Tiles, And A Built In Linen Closet For Additional Storage | Amazing Amenities: 24 Hour Concierge*, Gym, Yoga Room, Party Room, Visitor Parking, Kid's Play Area, Outdoor BBQ, Dining, and Lounge Areas | Steps To TTC, QEW/427, Costco, No Frills, Craft Breweries, Starbucks, Famous Sushi Kaji & Tom's Dairy Freeze, Queensway Park W/ Skating Pad, Ford Hockey Centre, Humber Parklands & Trails, And All The Best Of City Living | (id:60365)
5 Jeffery Drive
Mulmur, Ontario
Tucked in a peaceful subdivision just off Airport Road, this 3 bedroom bungalow offers a blend of comfort and character on a mature, tree-lined lot. Surrounded by nature its the kind of home that balances privacy with convenience. Inside, the living room makes a welcoming first impression with its striking stone fireplace and wood mantel, creating a warm focal point for family gatherings or quiet evenings. Sunlight streams through the large front window, enhancing the open and inviting feel of the main living area. The kitchen is practical and inviting, with extensive cabinetry, stone countertops, stainless steel appliances, and a natural flow into the dining area. Whether youre preparing a casual meal or hosting a dinner party, the layout keeps everything within easy reach while still allowing for conversation and connection. A highlight of the home is the spacious sun-filled family room with vaulted wood ceilings and a wall of windows that frame peaceful views of the yard in every season. Complete with a walkout to the back deck, this seamless indoor-outdoor transition makes it easy to enjoy summer barbecues, morning coffee under the pergola, or gatherings that spill into the backyard. With three comfortable bedrooms and a full 4-piece bathroom, the main level is designed with flexibility in mind, perfect for families, professionals working from home, or those looking for single-level living. Downstairs, the partially finished basement offers a 2-piece bathroom and plenty of room to create the spaces youve been dreaming of. Whether you envision a rec room, home office, guest suite, or hobby area, the lower level provides the opportunity to expand and personalize your living space. The property itself is a standout. Mature trees provide shade and privacy, while the expansive lawn offers endless possibilities for gardening, play, or simply soaking in the quiet surroundings. (id:60365)
238527 4th Line
Melancthon, Ontario
100 acres Vacant land, brush mostly approx 2 aces flat dry, Driveway into flat area, which has a shack on it, and dug well. Stream, Drainage ditch runs front to back. Under conservation except for approx 2 acres. Buyer to do own due diligence on the buyers intended use. (id:60365)
8485 Primrose Lane
Niagara Falls, Ontario
Welcome to this beautifully maintained 2-storey end unit freehold townhouse, nestled in the highly desirable south end of Niagara Falls! Situated on an extra premium lot that backs onto a serene green space and park, this home offers both privacy and peaceful views perfect for relaxing or spending quality time with family. Boasting 3 spacious bedrooms and 2.5 bathrooms, this home is ideal for growing families or those needing more room. As an end unit, it features additional windows that flood the space with natural light, creating a warm and inviting atmosphere throughout. The freshly painted interior enhances the bright and modern aesthetic, giving the home a crisp, move-in-ready feel. The open-concept layout is perfect for entertaining, and the tasteful finishes and upgrades add a touch of elegance. Enjoy the convenience of rear parking and the benefit of no monthly maintenance fees this is a true freehold property with no condo fees. Ideally located just minutes from the QEW, top-rated schools, shopping centres, the YMCA, Niagara Falls attractions, and the U.S. border, this home blends comfort, style, and convenience. Whether you're a first-time buyer, a growing family, or an investor looking to own in one of Niagaras most sought-after neighbourhoods, this property checks all the boxes. Dont miss your chance to make this gem yours! (id:60365)


